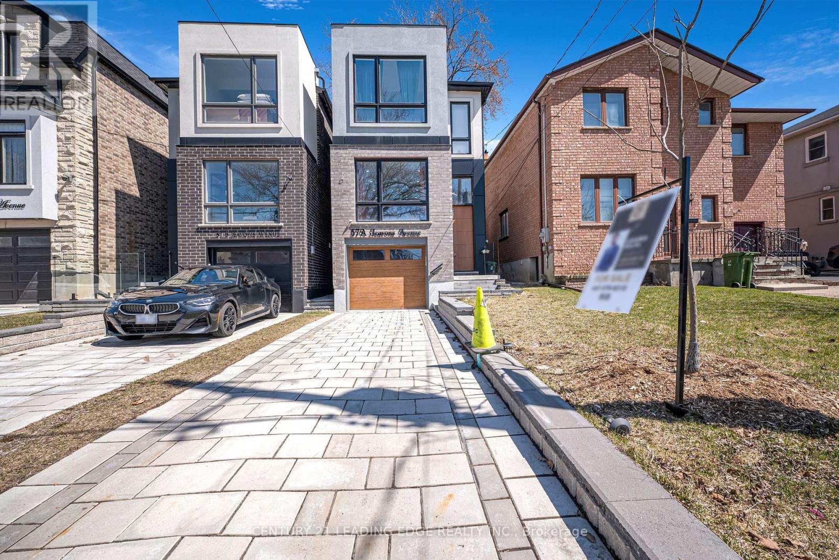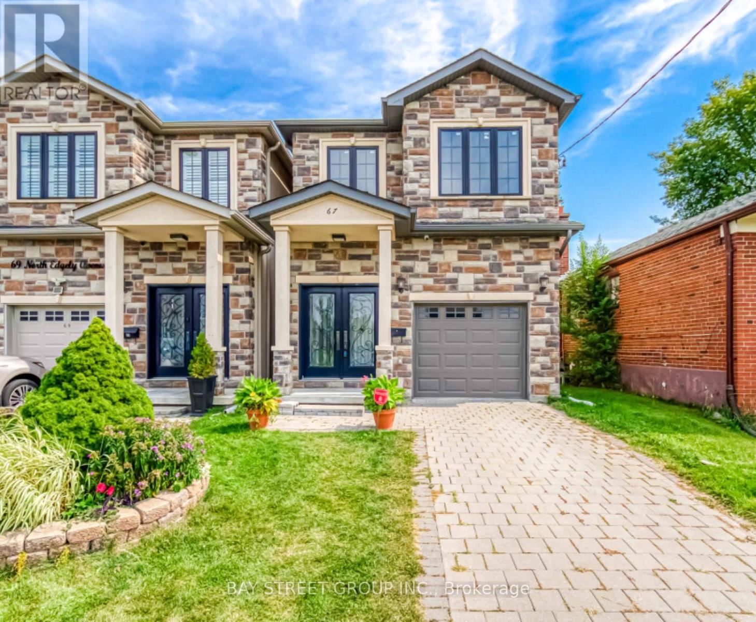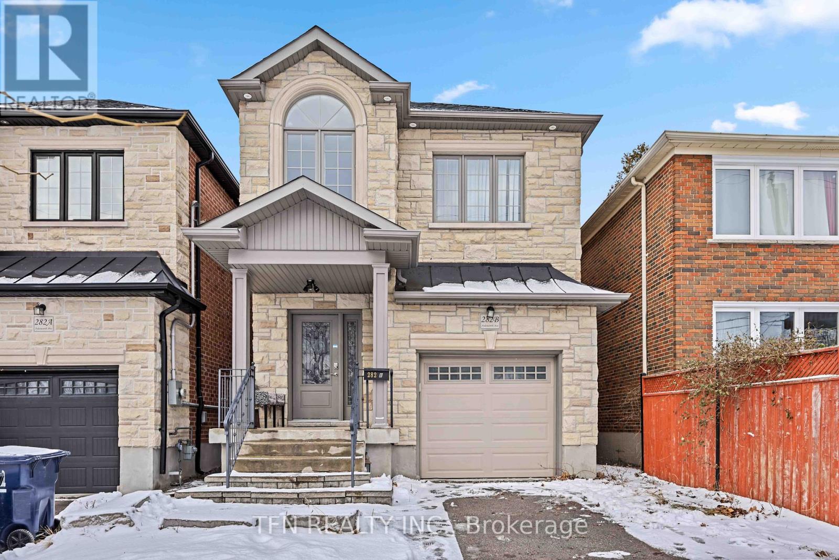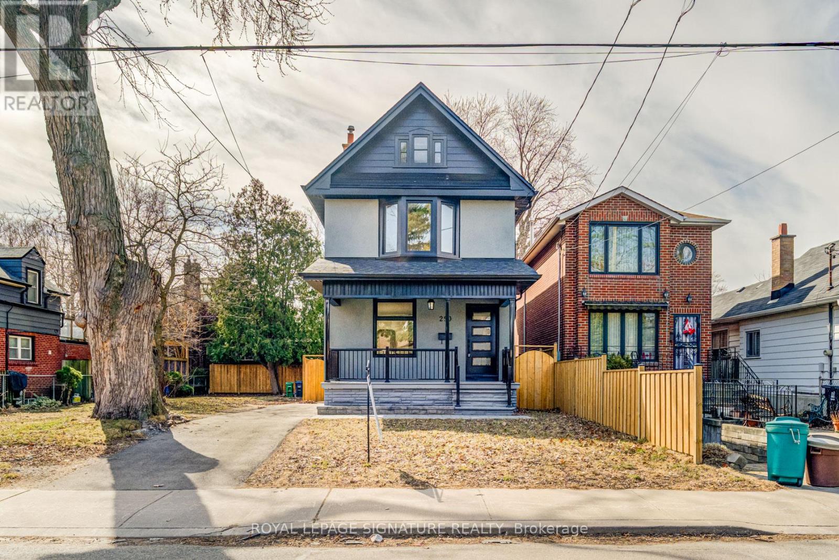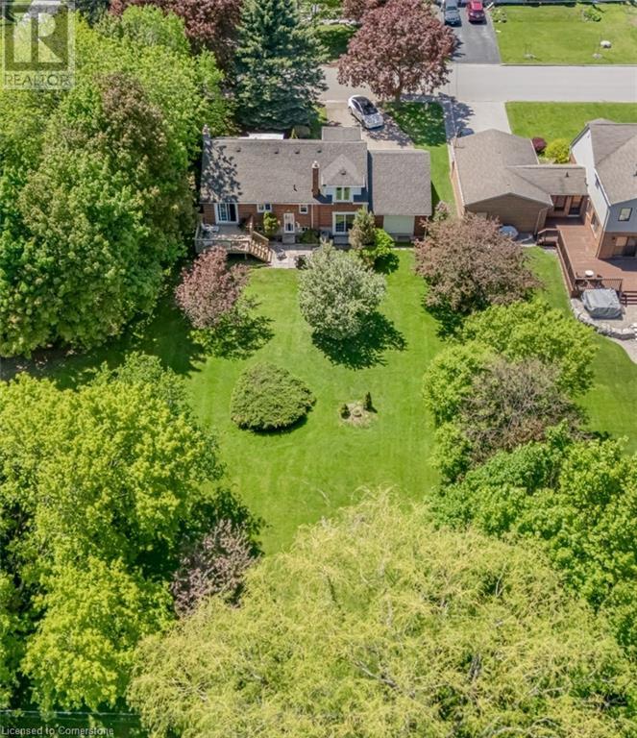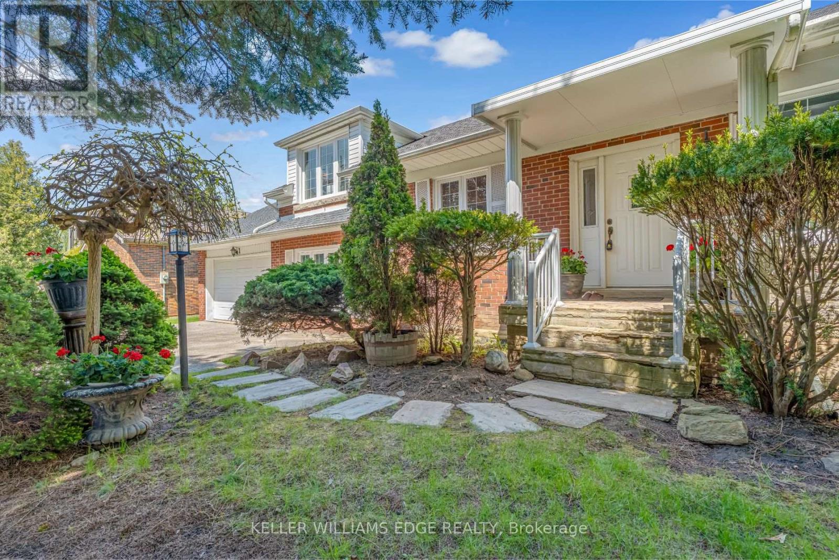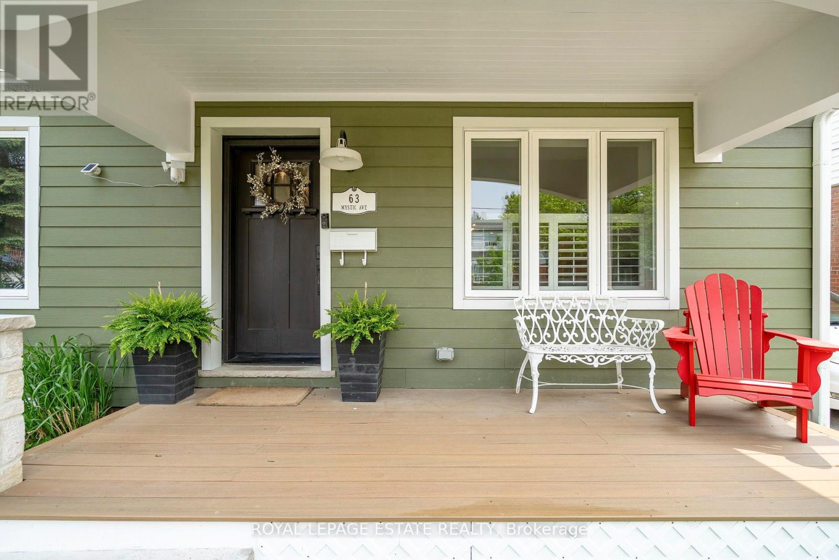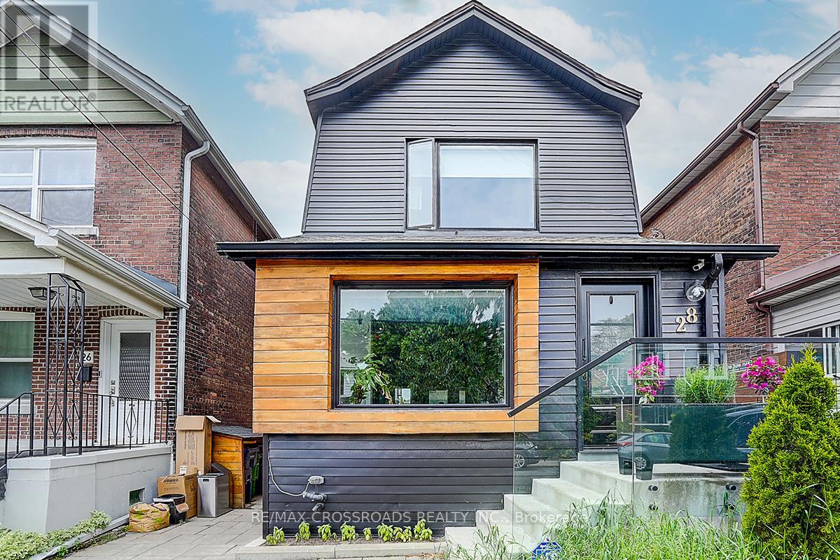Free account required
Unlock the full potential of your property search with a free account! Here's what you'll gain immediate access to:
- Exclusive Access to Every Listing
- Personalized Search Experience
- Favorite Properties at Your Fingertips
- Stay Ahead with Email Alerts
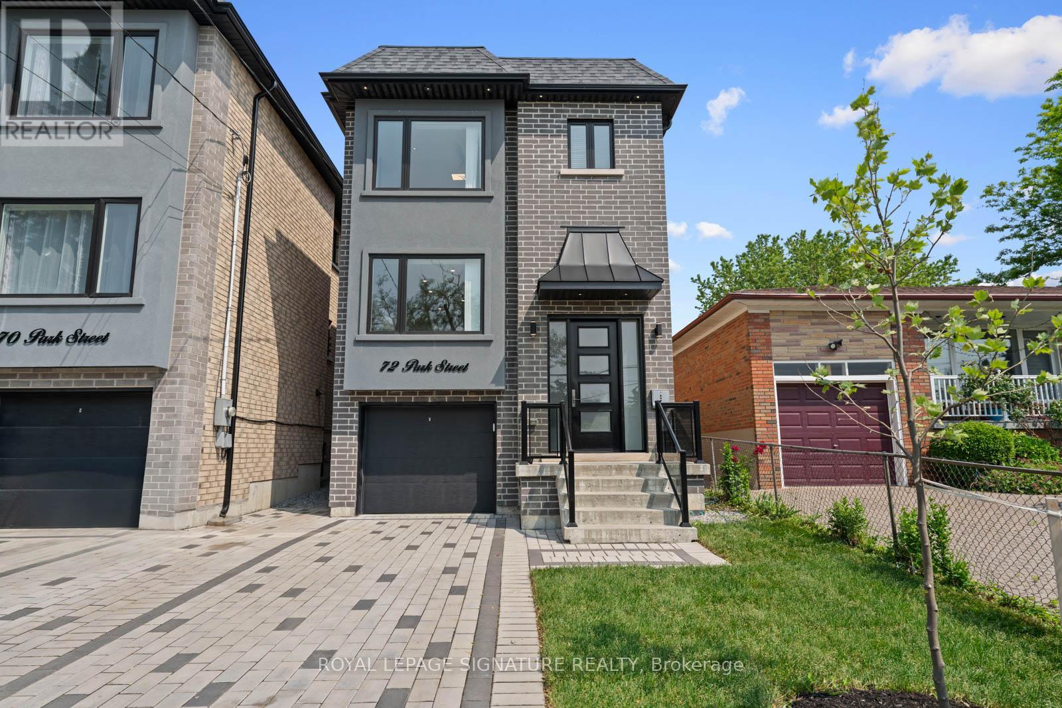
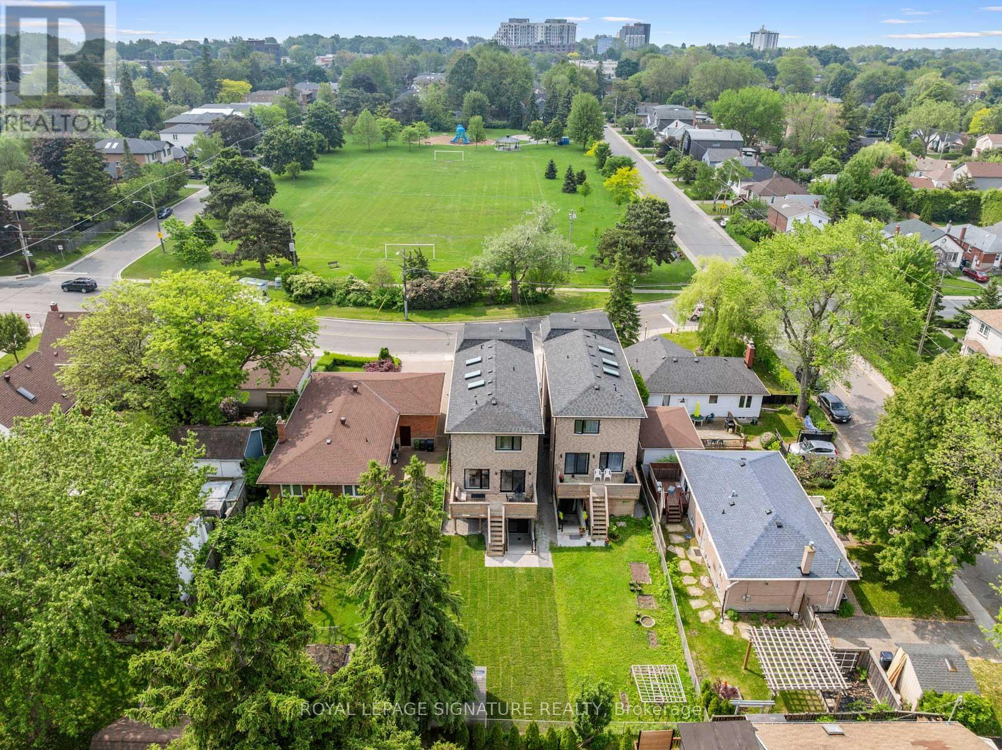
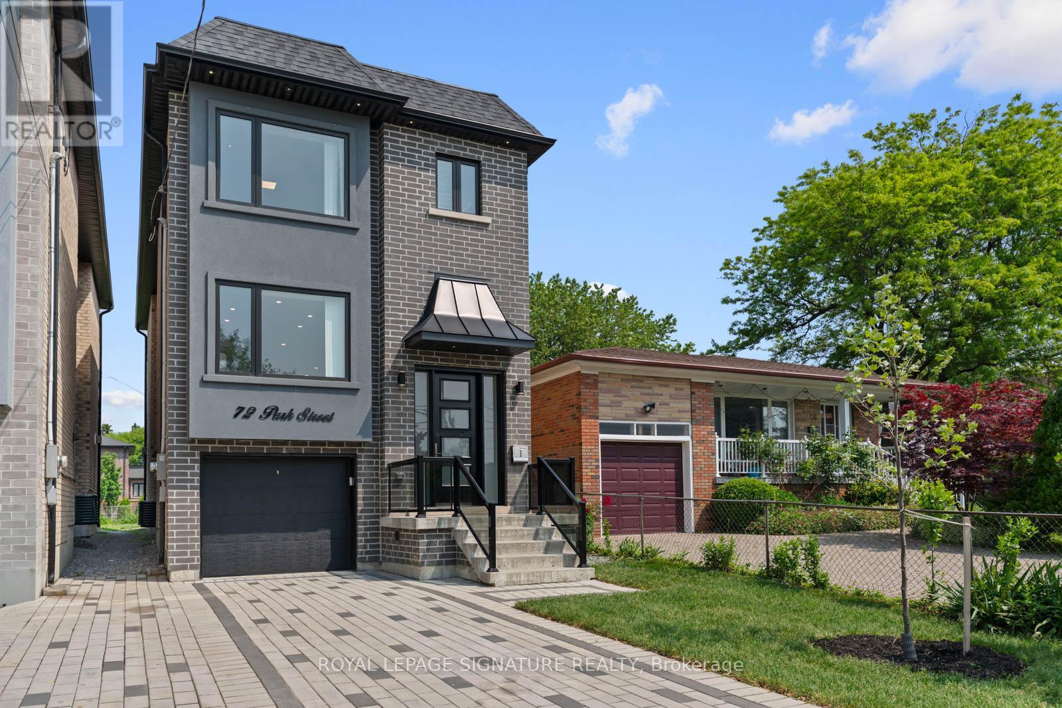
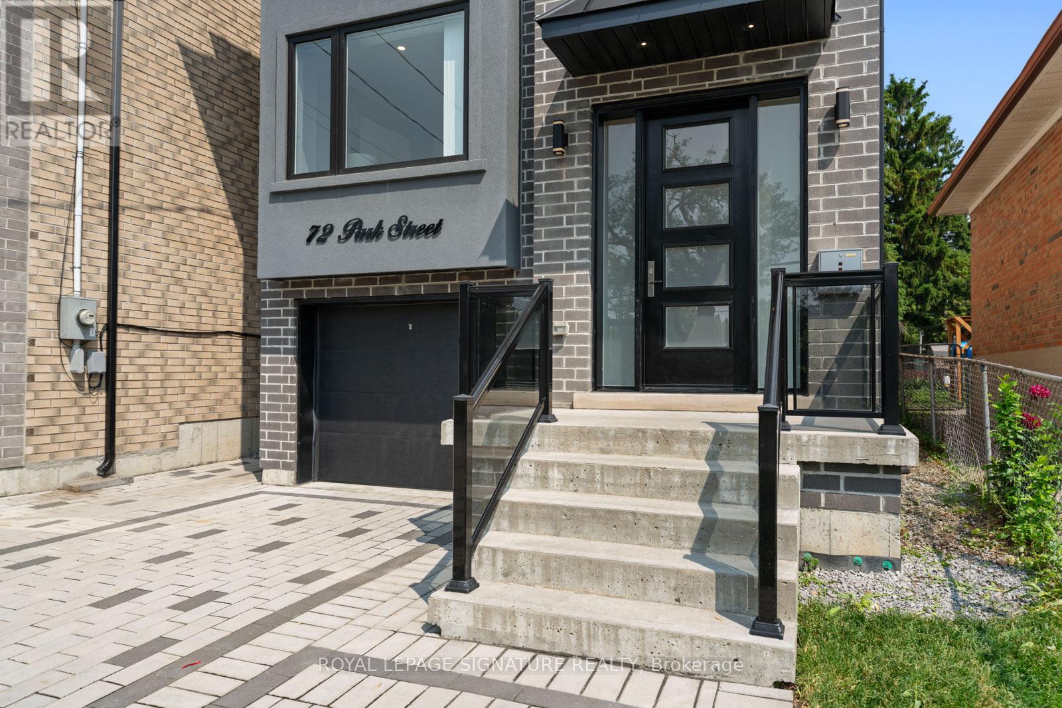
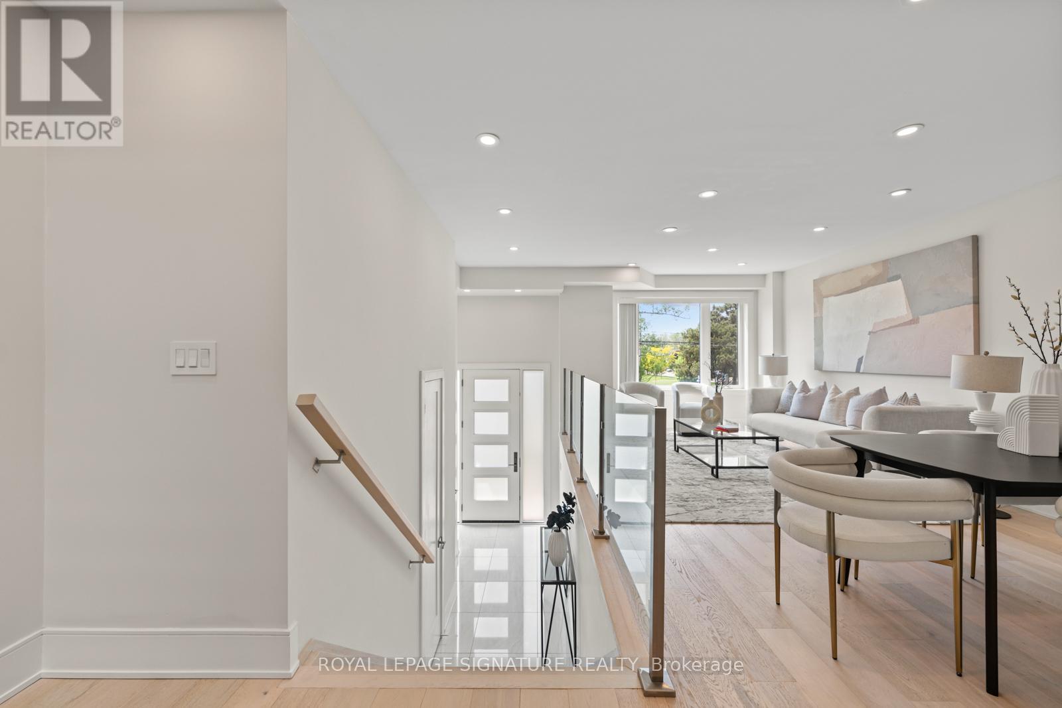
$1,599,000
72 PARK STREET
Toronto, Ontario, Ontario, M1N2N8
MLS® Number: E12294606
Property description
Gorgeous Custom Build Home with impeccable design and an unobstructed park view. Over 3,000 Sqft Of Luxury Living! Featuring Wide Plank Engineered Hardwood Floors, Led Lighting, Glass & S/S Railings With an open riser staircase that adds architectural flair, setting the tone for the thoughtful design throughout. The heart of the home is the chef-inspired kitchen, complete with sleek quartz countertops, a dramatic waterfall island, and high-end finishes that make both everyday living and entertaining effortless. The open concept family room offers a warm, inviting atmosphere with a gas fireplace and walk-out to a large deck, a perfect outdoor extension of your living space, ideal for relaxing or hosting with a view. Natural light floods the upper level through three beautifully placed skylights, enhancing the spacious layout. The primary retreat features spacious his and her closets and a spa-like ensuite with a rainhead glass shower, double vanity and freestanding soaker tub. Three additional bedrooms with large windows and closets complete the second floor along with A convenient laundry room! The fully finished walk-up basement offers incredible flexibility with a generous open layout, large windows, and a stylish 4-piece bathroom, making it the ideal space for an entertainment area, home gym or convert it into a secondary suite with roughed in kitchen! Every inch of this home exudes refined taste and modern sophistication all just steps from green space and natures beauty. Convenient location with Steps to the TTC and only Minutes to the GO station!
Building information
Type
*****
Amenities
*****
Appliances
*****
Basement Development
*****
Basement Features
*****
Basement Type
*****
Construction Style Attachment
*****
Cooling Type
*****
Exterior Finish
*****
Fireplace Present
*****
FireplaceTotal
*****
Flooring Type
*****
Foundation Type
*****
Half Bath Total
*****
Heating Fuel
*****
Heating Type
*****
Size Interior
*****
Stories Total
*****
Utility Water
*****
Land information
Amenities
*****
Landscape Features
*****
Sewer
*****
Size Depth
*****
Size Frontage
*****
Size Irregular
*****
Size Total
*****
Rooms
Main level
Family room
*****
Kitchen
*****
Dining room
*****
Living room
*****
Foyer
*****
Basement
Recreational, Games room
*****
Cold room
*****
Laundry room
*****
Second level
Bedroom 4
*****
Bedroom 3
*****
Bedroom 2
*****
Primary Bedroom
*****
Main level
Family room
*****
Kitchen
*****
Dining room
*****
Living room
*****
Foyer
*****
Basement
Recreational, Games room
*****
Cold room
*****
Laundry room
*****
Second level
Bedroom 4
*****
Bedroom 3
*****
Bedroom 2
*****
Primary Bedroom
*****
Main level
Family room
*****
Kitchen
*****
Dining room
*****
Living room
*****
Foyer
*****
Basement
Recreational, Games room
*****
Cold room
*****
Laundry room
*****
Second level
Bedroom 4
*****
Bedroom 3
*****
Bedroom 2
*****
Primary Bedroom
*****
Main level
Family room
*****
Kitchen
*****
Dining room
*****
Living room
*****
Foyer
*****
Basement
Recreational, Games room
*****
Cold room
*****
Laundry room
*****
Second level
Bedroom 4
*****
Bedroom 3
*****
Bedroom 2
*****
Primary Bedroom
*****
Main level
Family room
*****
Kitchen
*****
Courtesy of ROYAL LEPAGE SIGNATURE REALTY
Book a Showing for this property
Please note that filling out this form you'll be registered and your phone number without the +1 part will be used as a password.
