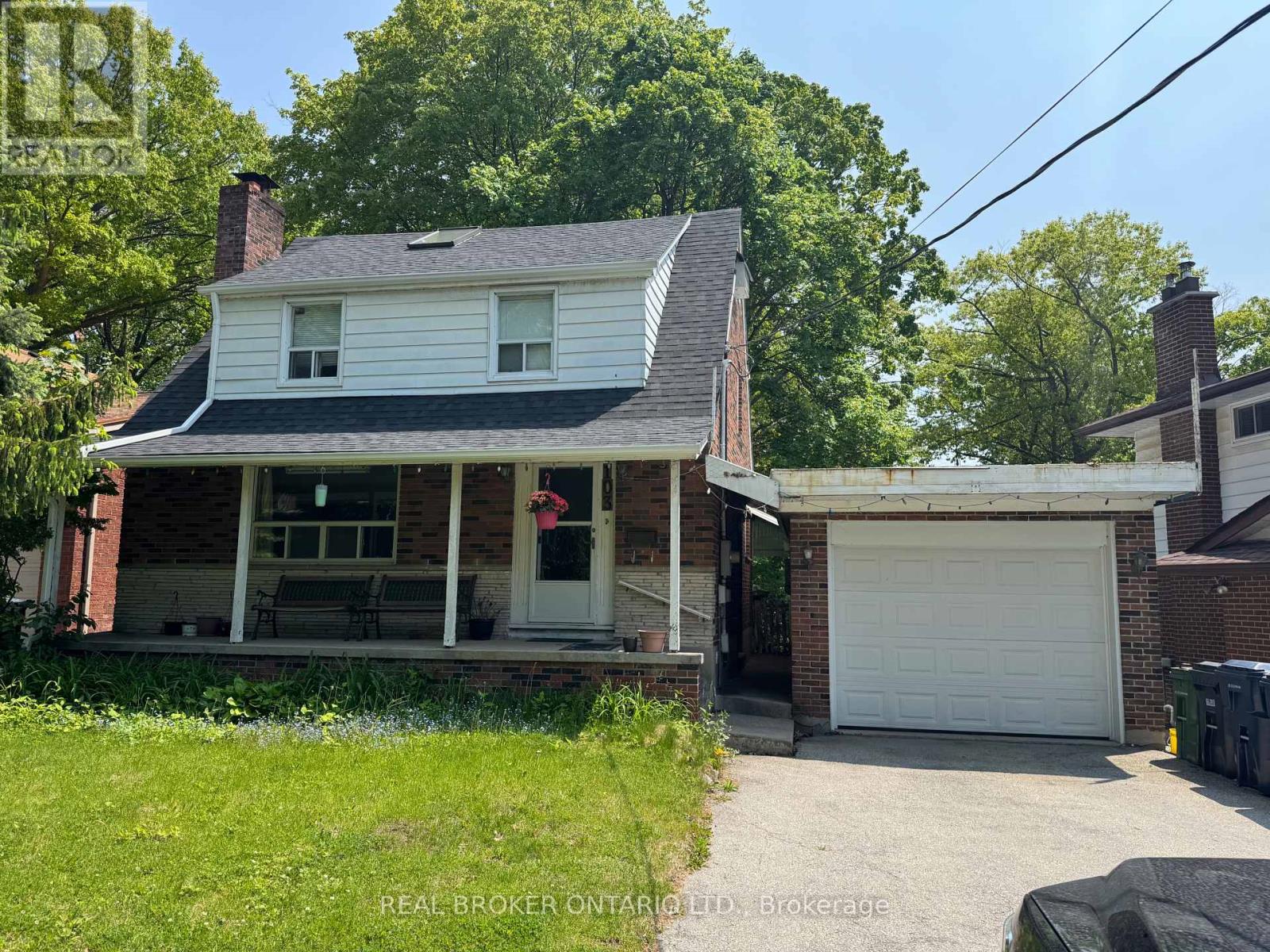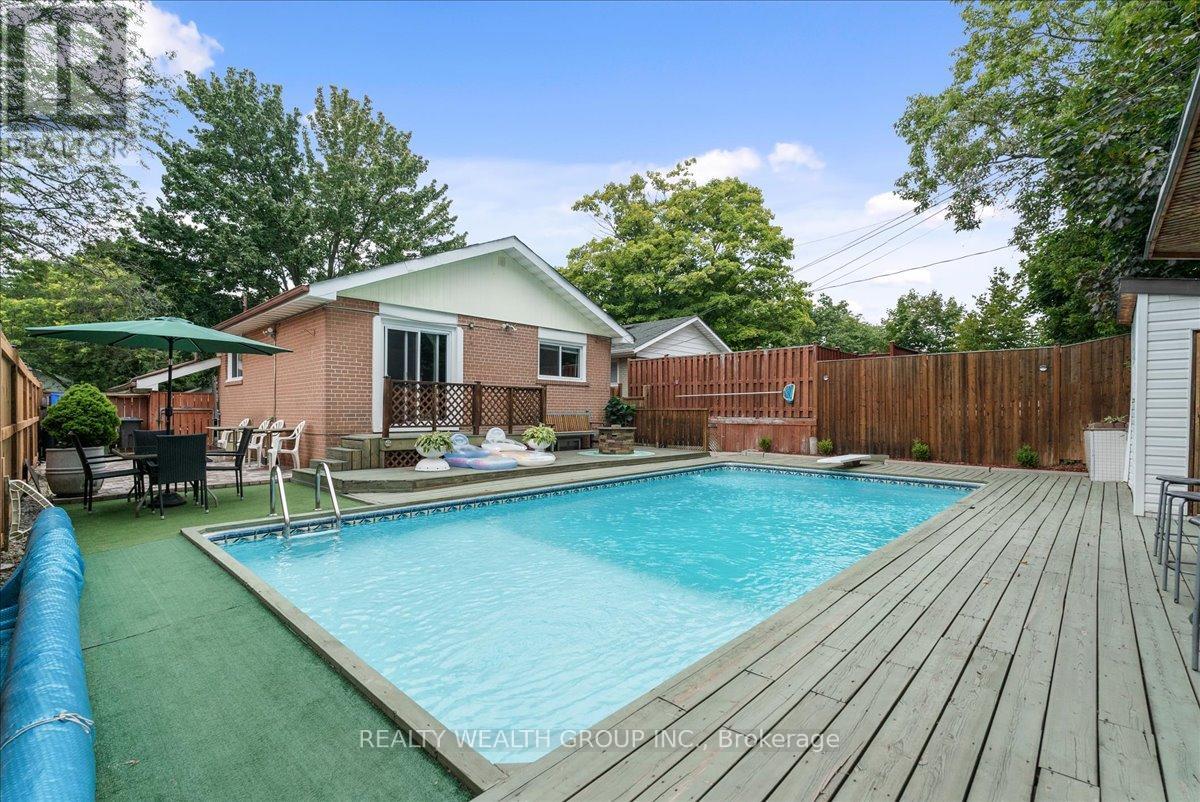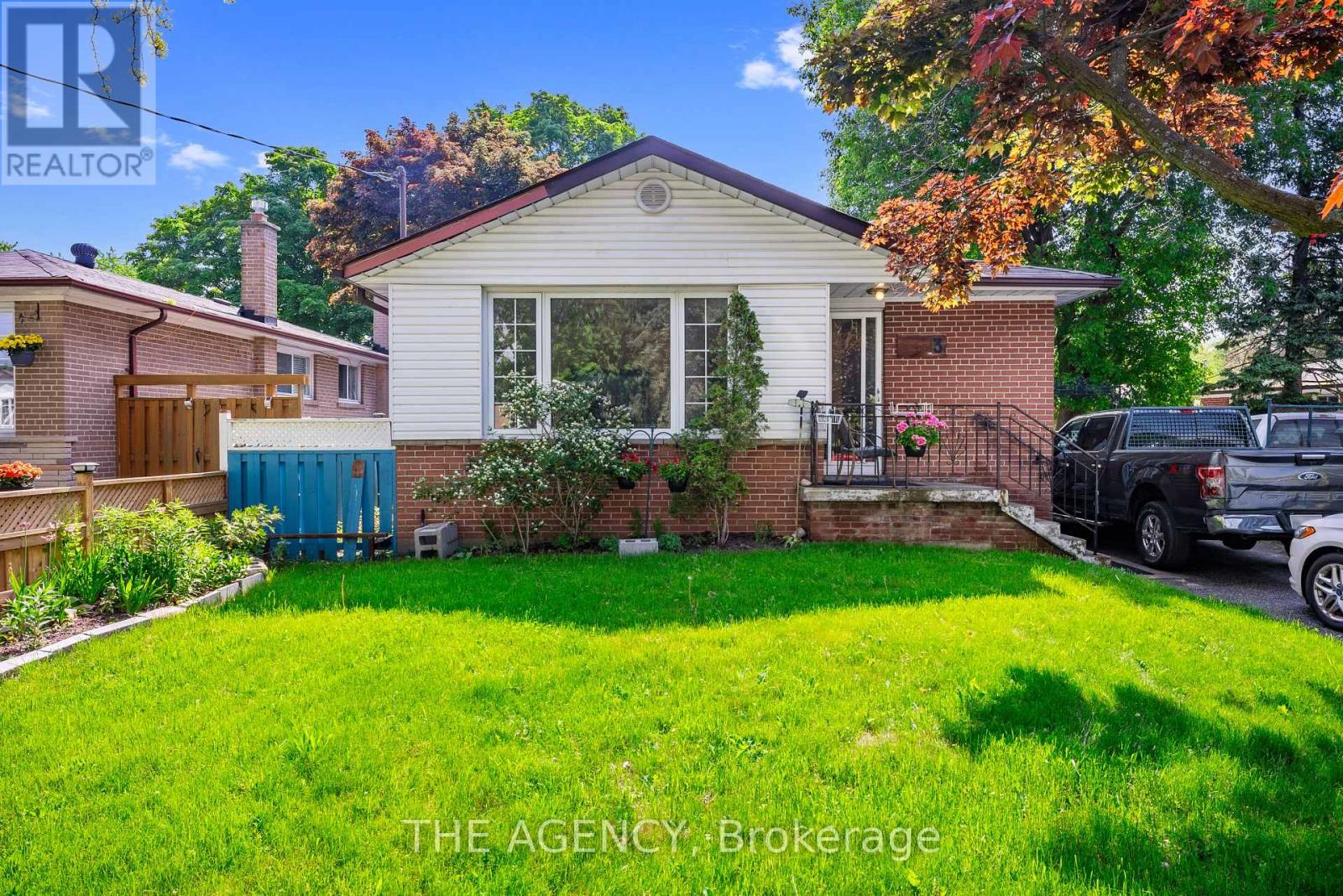Free account required
Unlock the full potential of your property search with a free account! Here's what you'll gain immediate access to:
- Exclusive Access to Every Listing
- Personalized Search Experience
- Favorite Properties at Your Fingertips
- Stay Ahead with Email Alerts
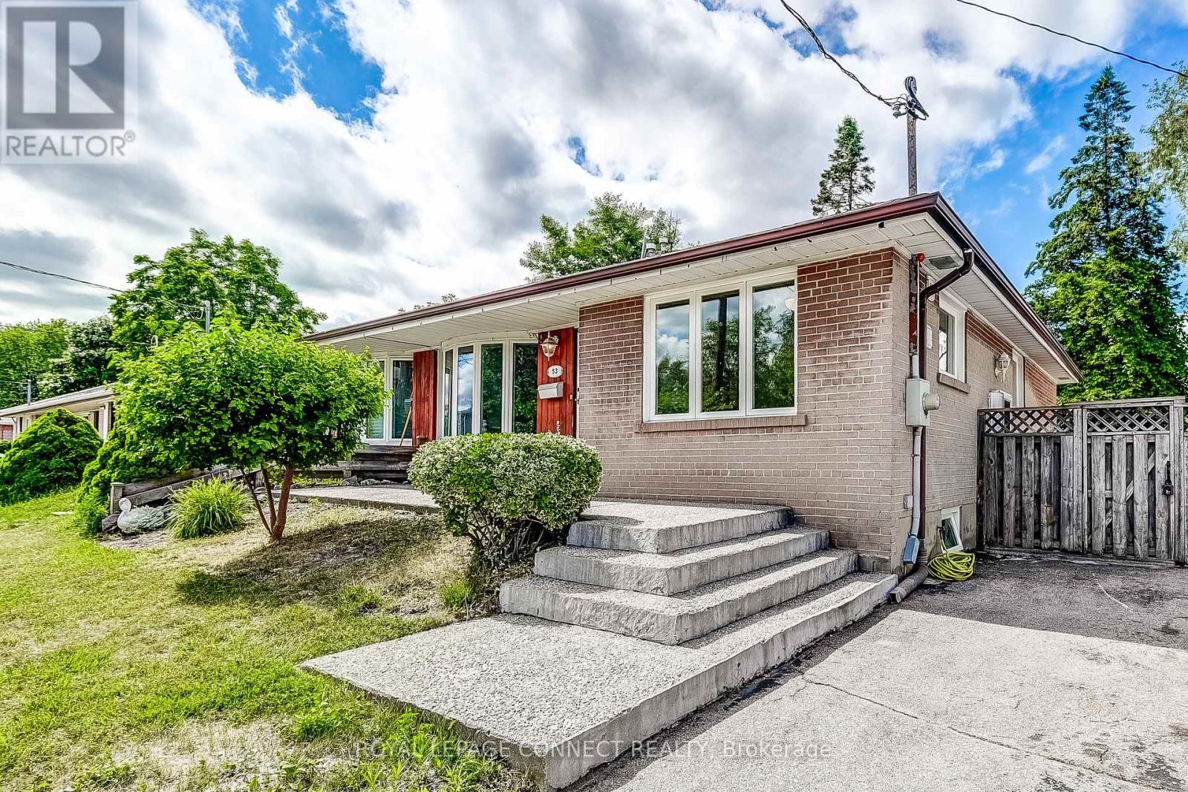

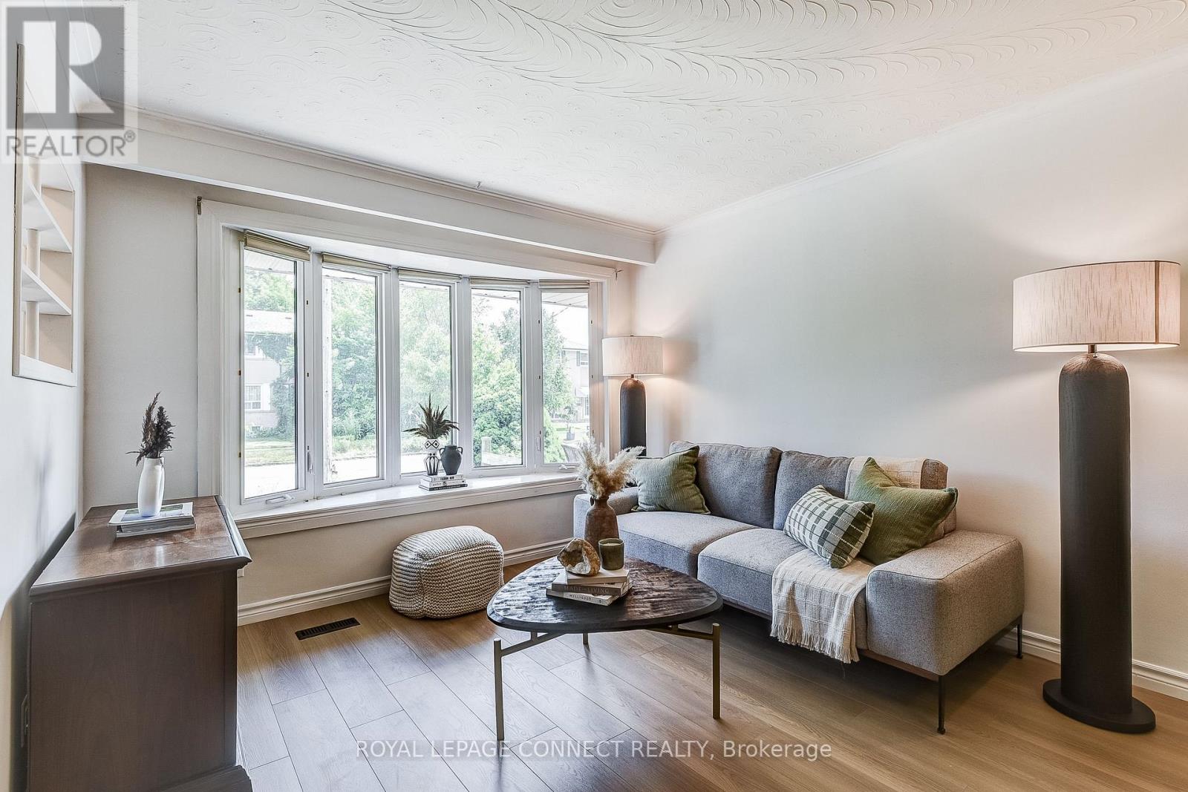
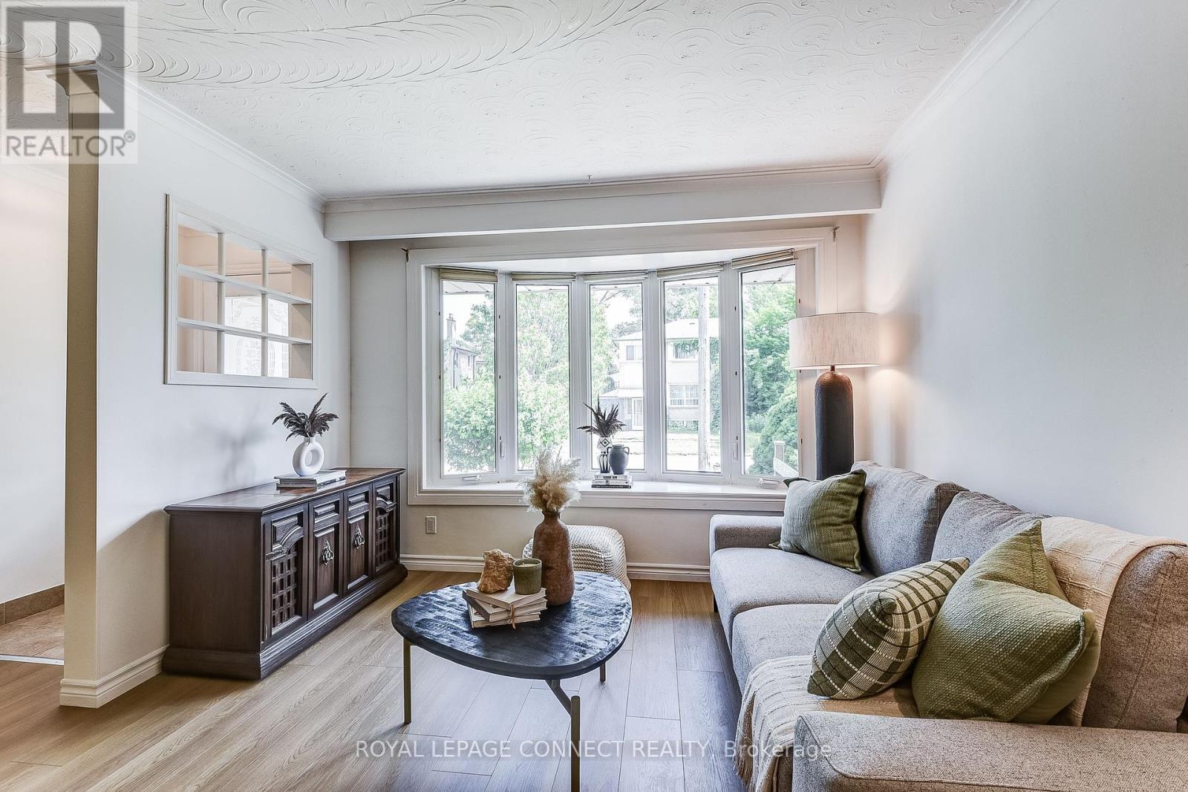
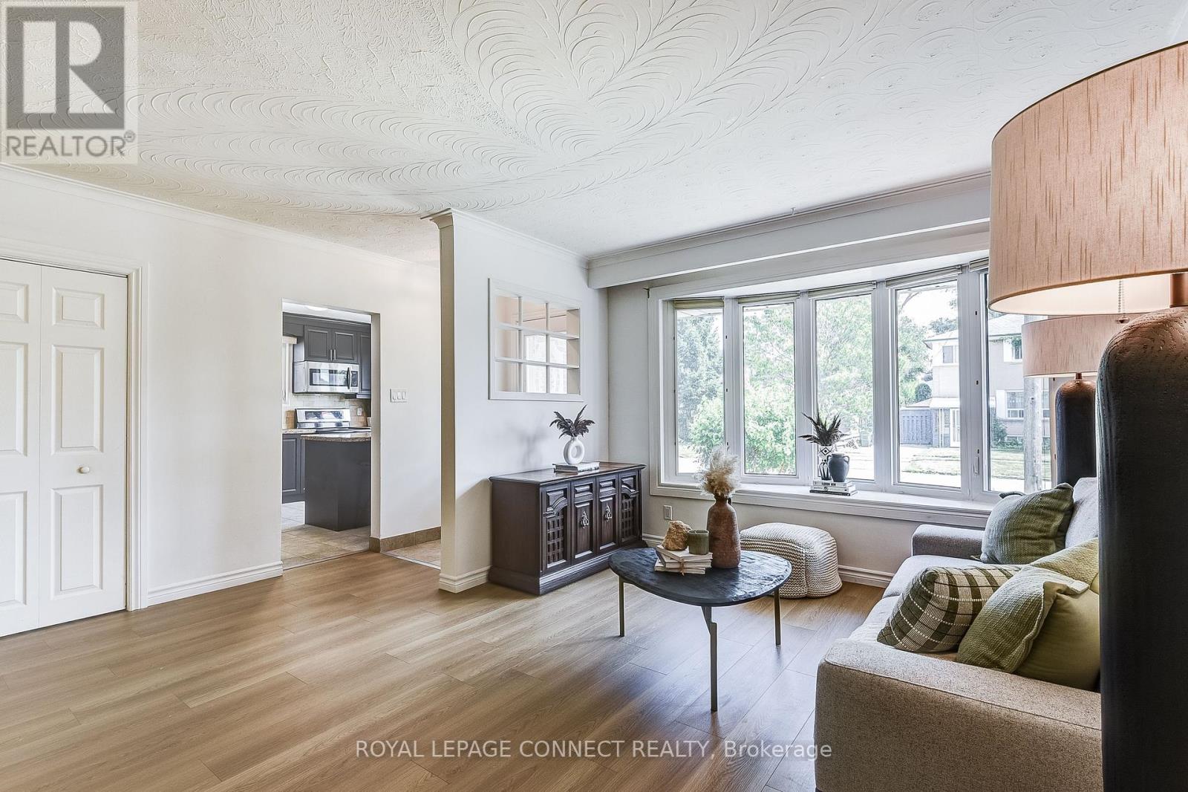
$798,800
53 GLORY CRESCENT
Toronto, Ontario, Ontario, M1E2B9
MLS® Number: E12297194
Property description
Nestled on Glory Crescent in the heart of Scarborough's family-friendly West Hill neighborhood, this 3+1 bedroom semi-detached bungalow w/a separate entrance to a spacious and fully finished basement offers the perfect blend of comfort, convenience, and future potential. Thoughtfully upgraded over the years, the home features new flooring, a large kitchen w/ a breakfast bar, granite countertops with S/S appliances, a 200-amp electrical panel and a beautifully finished stone-embedded concrete patio at both the front and back of the home. Just steps from Guildwood GO Station, a major transit hub, this property is ideally positioned for commuters. With major development activity already underway along Kingston Rd including the proposed Kingston Rd LRT (EELRT), this is a prime opportunity to invest and live in one of Scarborough's most promising communities. Surrounded by parks & trails such as Greenvale Park, Morningside Park, Cedar Ridge Park & Highland Creek Park. Only a few minutes to schools, shopping and other essential amenities. This home is ideal for families and investors alike!
Building information
Type
*****
Appliances
*****
Architectural Style
*****
Basement Development
*****
Basement Features
*****
Basement Type
*****
Construction Style Attachment
*****
Cooling Type
*****
Exterior Finish
*****
Foundation Type
*****
Heating Fuel
*****
Heating Type
*****
Size Interior
*****
Stories Total
*****
Utility Water
*****
Land information
Sewer
*****
Size Depth
*****
Size Frontage
*****
Size Irregular
*****
Size Total
*****
Rooms
Main level
Bedroom 3
*****
Bedroom 2
*****
Primary Bedroom
*****
Bathroom
*****
Kitchen
*****
Dining room
*****
Living room
*****
Basement
Laundry room
*****
Recreational, Games room
*****
Bedroom 4
*****
Utility room
*****
Bathroom
*****
Courtesy of ROYAL LEPAGE CONNECT REALTY
Book a Showing for this property
Please note that filling out this form you'll be registered and your phone number without the +1 part will be used as a password.




