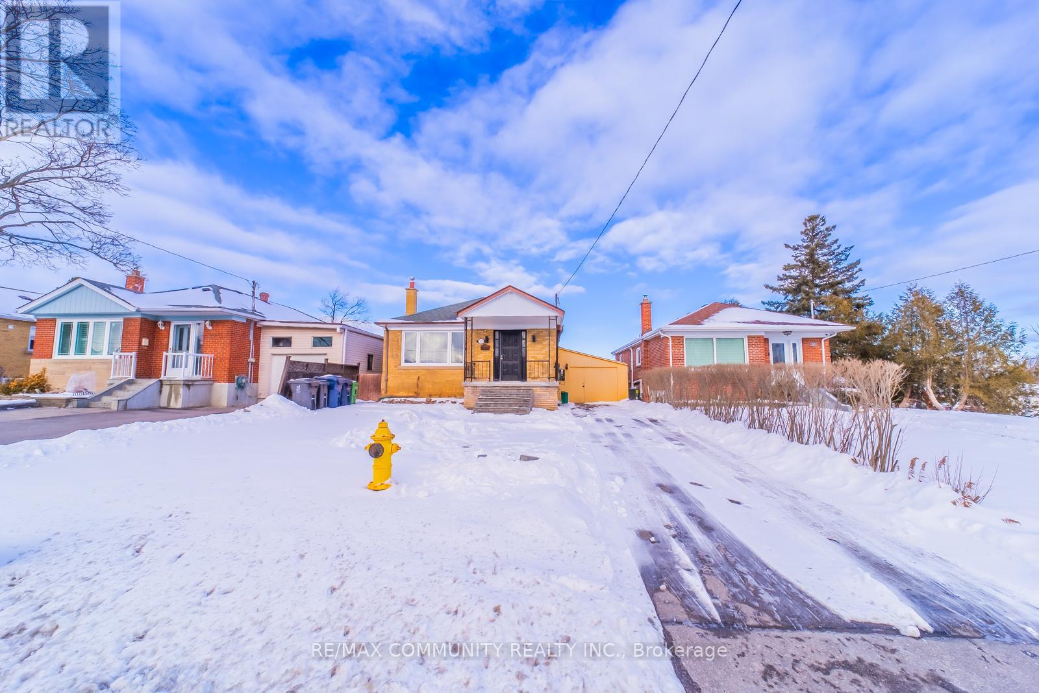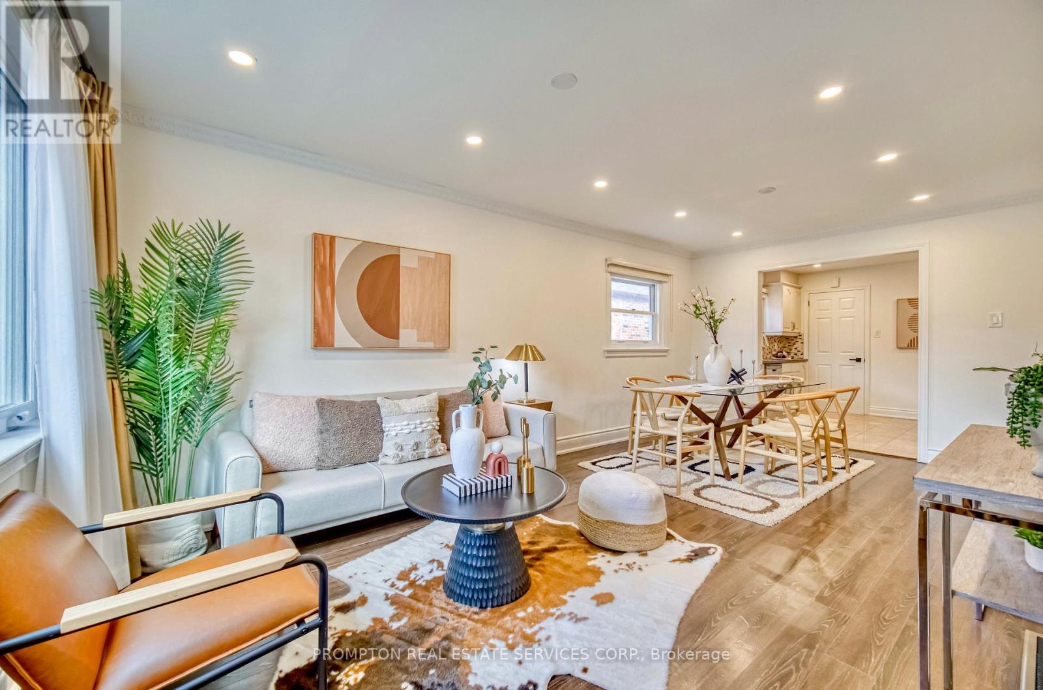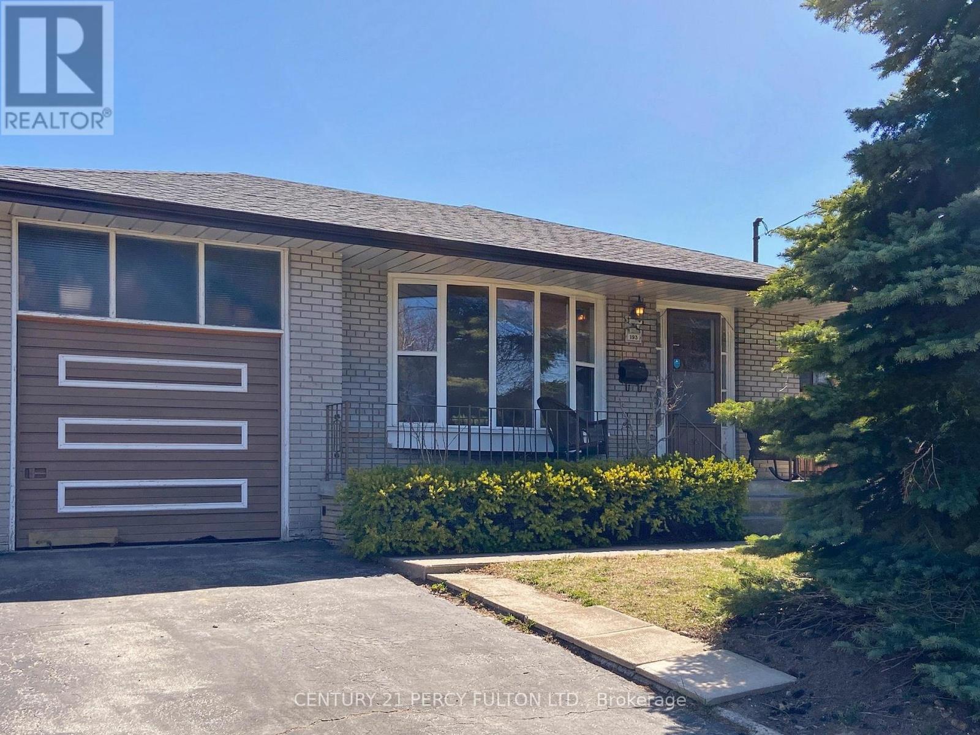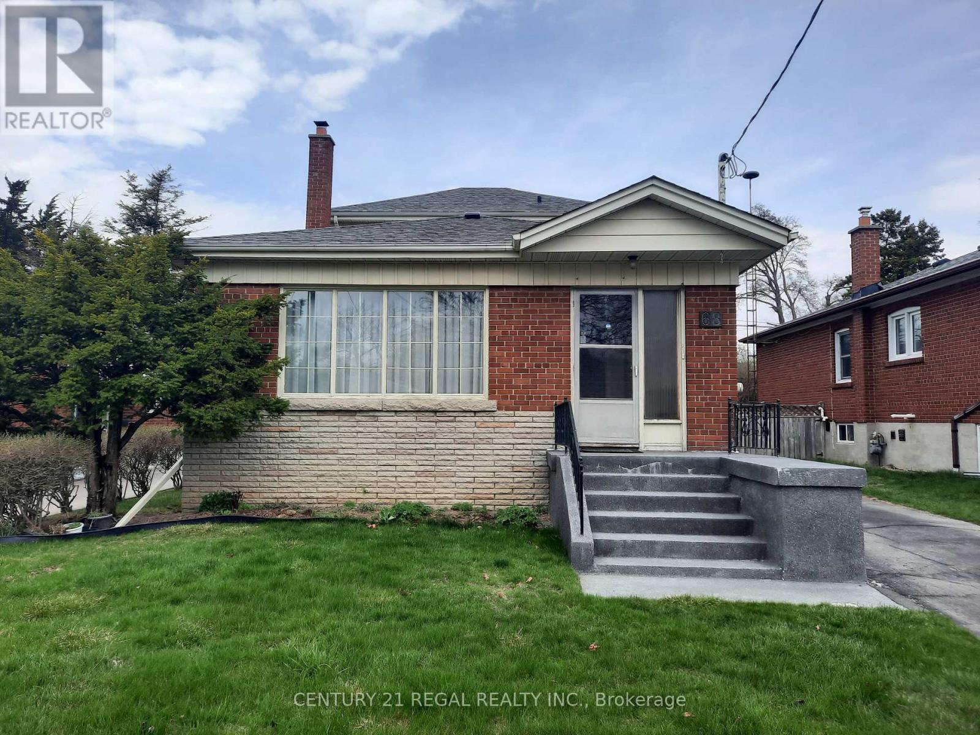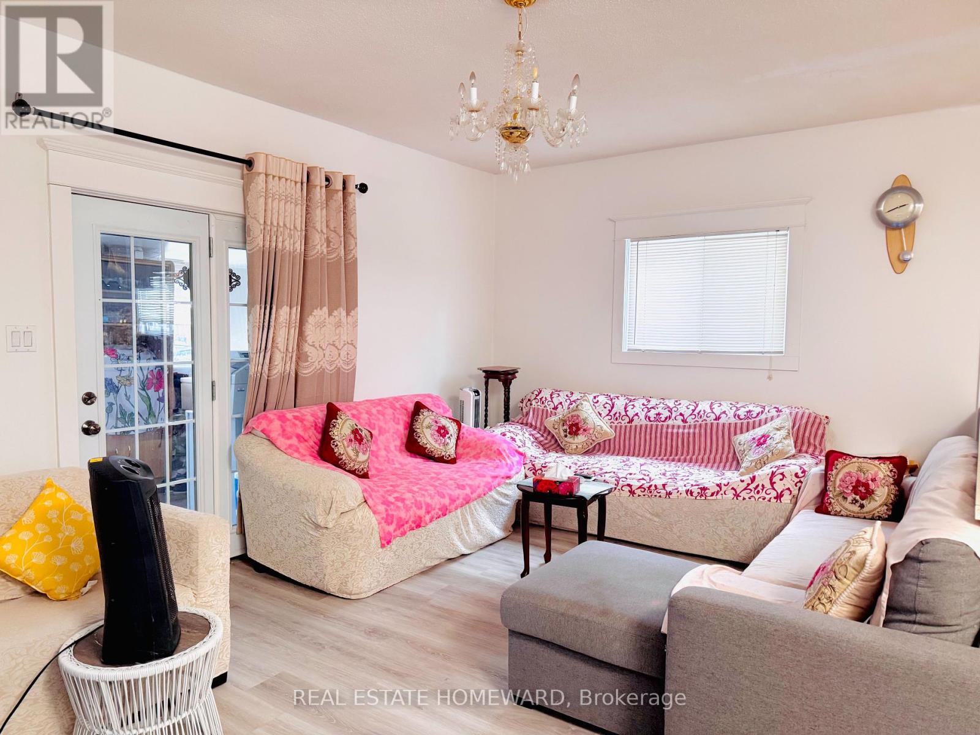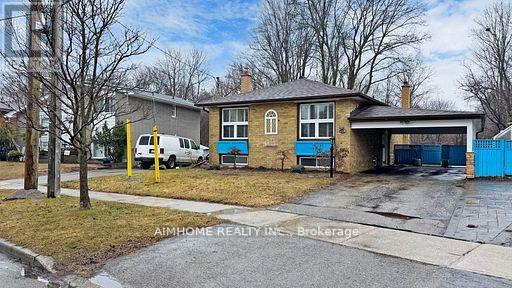Free account required
Unlock the full potential of your property search with a free account! Here's what you'll gain immediate access to:
- Exclusive Access to Every Listing
- Personalized Search Experience
- Favorite Properties at Your Fingertips
- Stay Ahead with Email Alerts
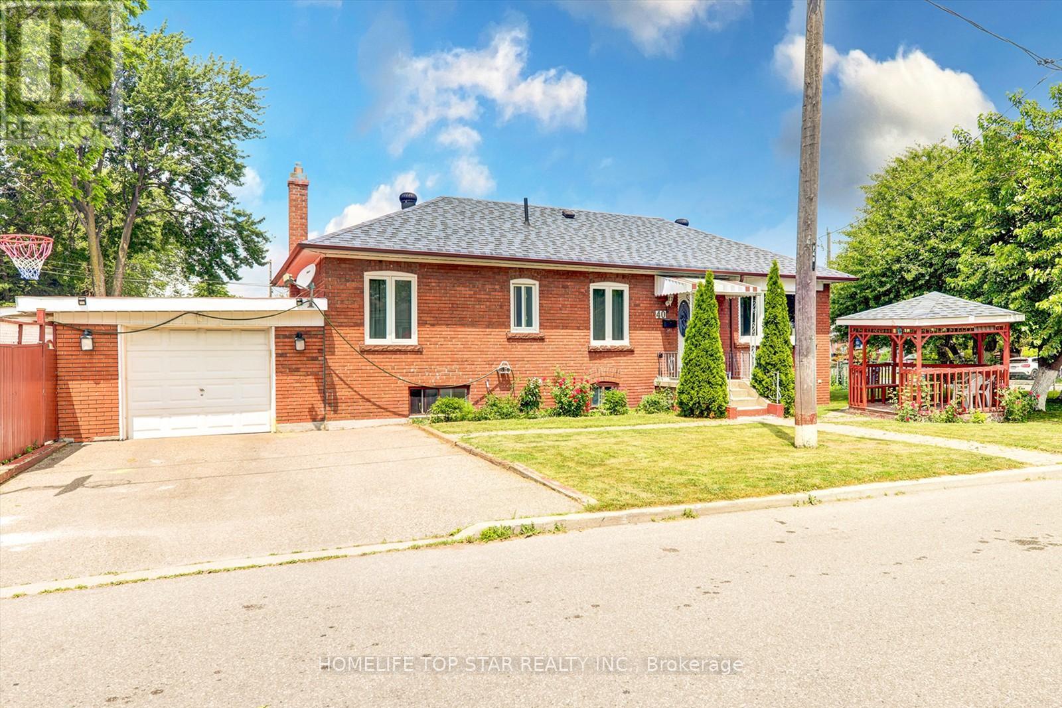
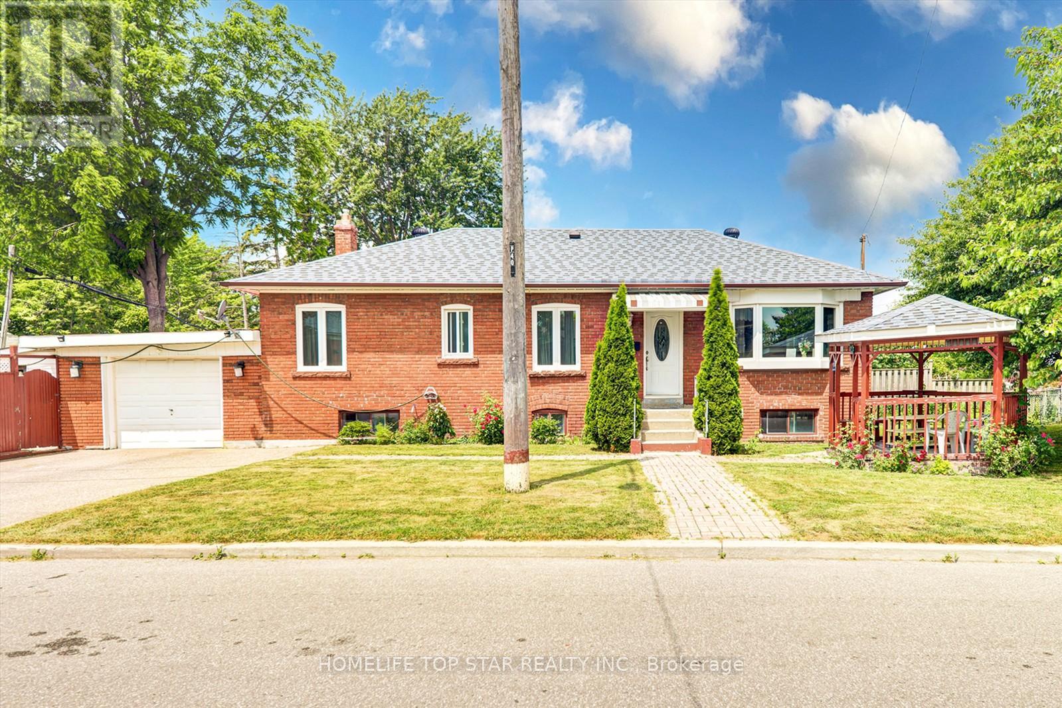
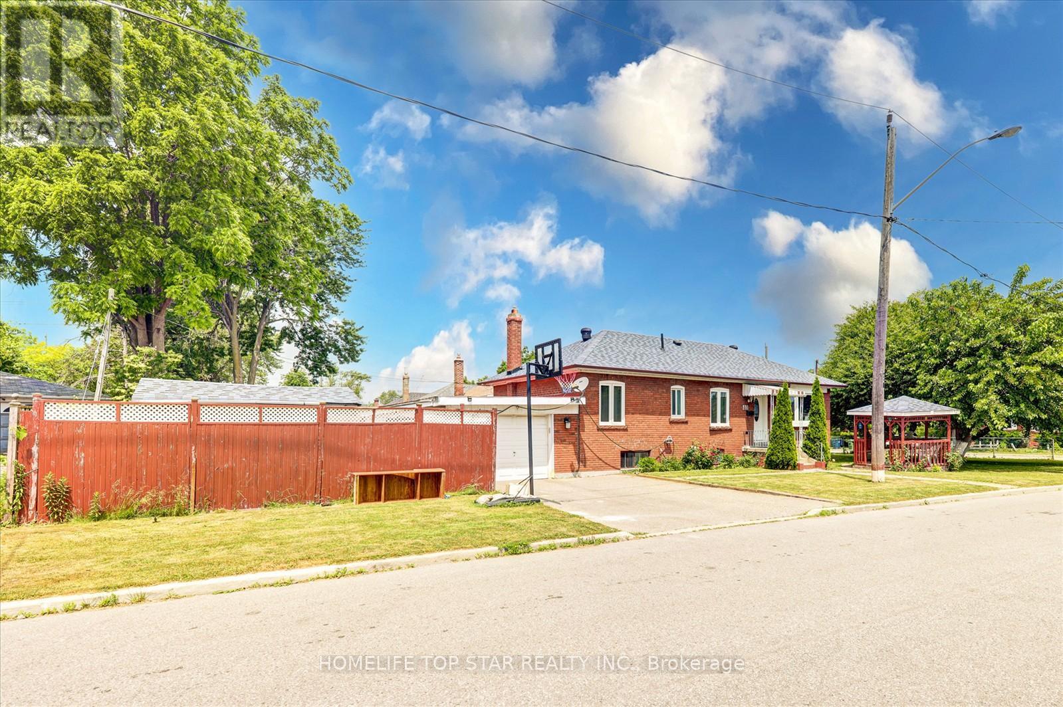
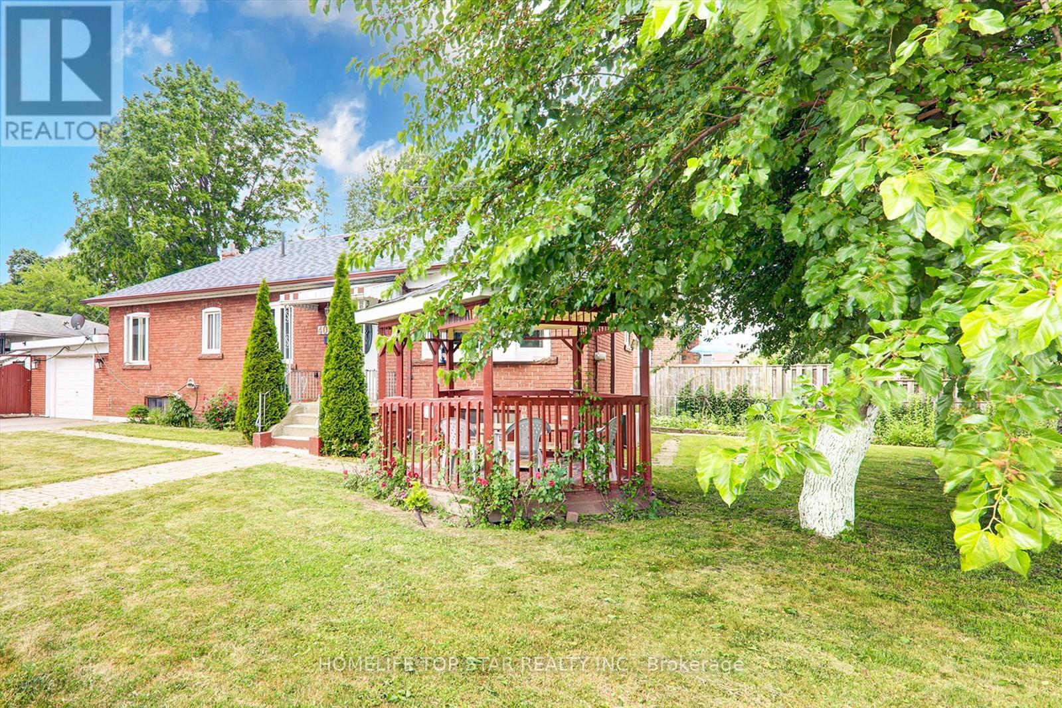
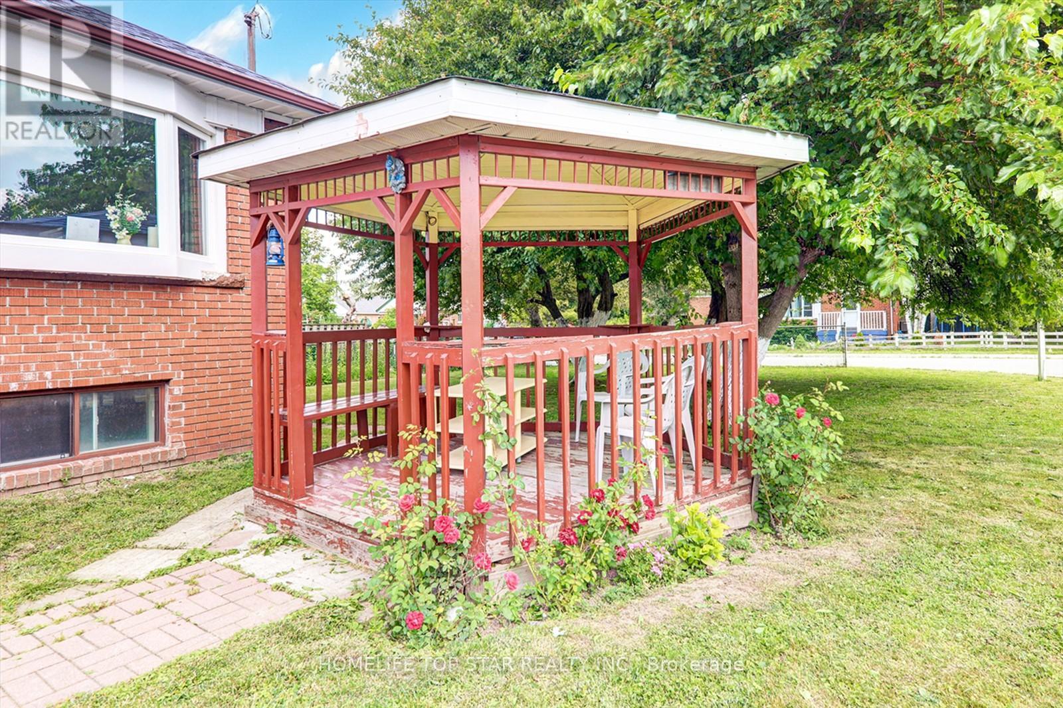
$999,900
40 LOMBARDY CRESCENT
Toronto, Ontario, Ontario, M1K4N8
MLS® Number: E12297798
Property description
Welcome to In High Demand "Kennedy Park" Neighborhood at Scarborough. Quiet and Beautiful Community Close To High Demand High School- R.H. King Academy, Kennedy & Warden Subway station and Go Train Station. A Premium Corner Lot Charming Home with 3+3 Bedrooms Solid Brick Bungalow. Separate Entrance Basement with 3 Bedroom + 2 Full Bathroom, Huge potential income property. Main Floor Kitchen Granite counter Top, Eat-in-kitchen and newly renovated in 2025. Tankless Water Heater (2024). Windows changed in 2018. Extra Air Conditioner in Living Room. Hardwood Floors & Ceramics On Main Floor. Crown Moulding, Two Fenced Yards, Garden Shed &Gazebo and Double Wide Driveway. A Rare Chance To Own A Property That Is Both A Gorgeous Home And A Massive Income Generator. Don't Miss This Home!
Building information
Type
*****
Appliances
*****
Architectural Style
*****
Basement Features
*****
Basement Type
*****
Construction Style Attachment
*****
Cooling Type
*****
Exterior Finish
*****
Flooring Type
*****
Foundation Type
*****
Heating Fuel
*****
Heating Type
*****
Size Interior
*****
Stories Total
*****
Land information
Amenities
*****
Sewer
*****
Size Depth
*****
Size Frontage
*****
Size Irregular
*****
Size Total
*****
Rooms
Main level
Bedroom 3
*****
Bedroom 2
*****
Primary Bedroom
*****
Kitchen
*****
Dining room
*****
Living room
*****
Basement
Bedroom
*****
Bedroom
*****
Bedroom
*****
Kitchen
*****
Laundry room
*****
Main level
Bedroom 3
*****
Bedroom 2
*****
Primary Bedroom
*****
Kitchen
*****
Dining room
*****
Living room
*****
Basement
Bedroom
*****
Bedroom
*****
Bedroom
*****
Kitchen
*****
Laundry room
*****
Main level
Bedroom 3
*****
Bedroom 2
*****
Primary Bedroom
*****
Kitchen
*****
Dining room
*****
Living room
*****
Basement
Bedroom
*****
Bedroom
*****
Bedroom
*****
Kitchen
*****
Laundry room
*****
Courtesy of HOMELIFE TOP STAR REALTY INC.
Book a Showing for this property
Please note that filling out this form you'll be registered and your phone number without the +1 part will be used as a password.
