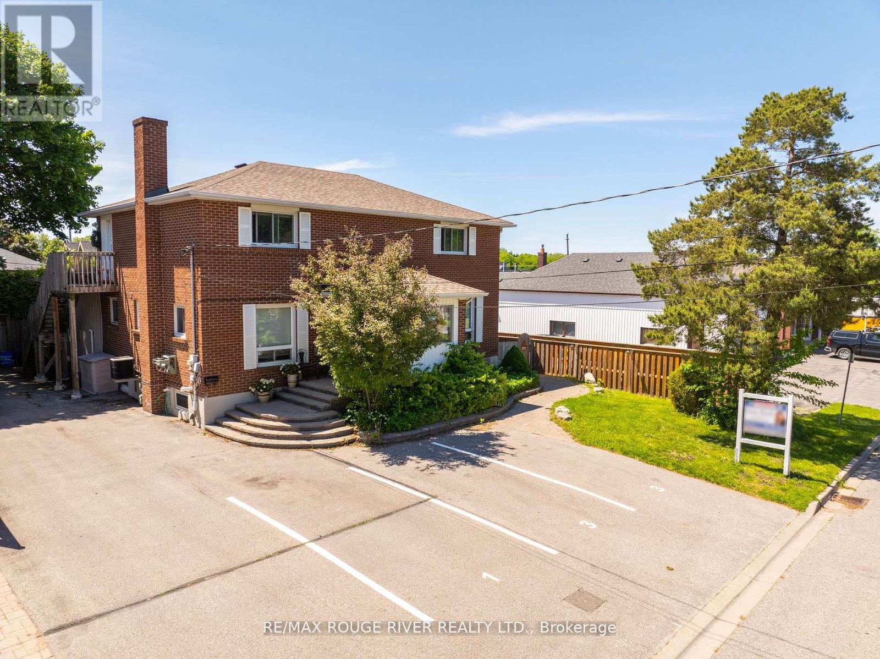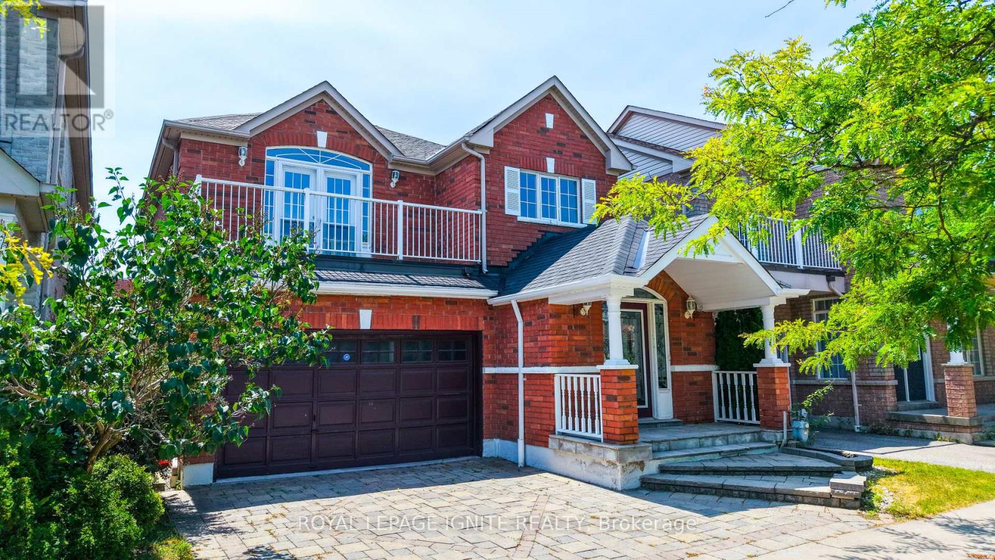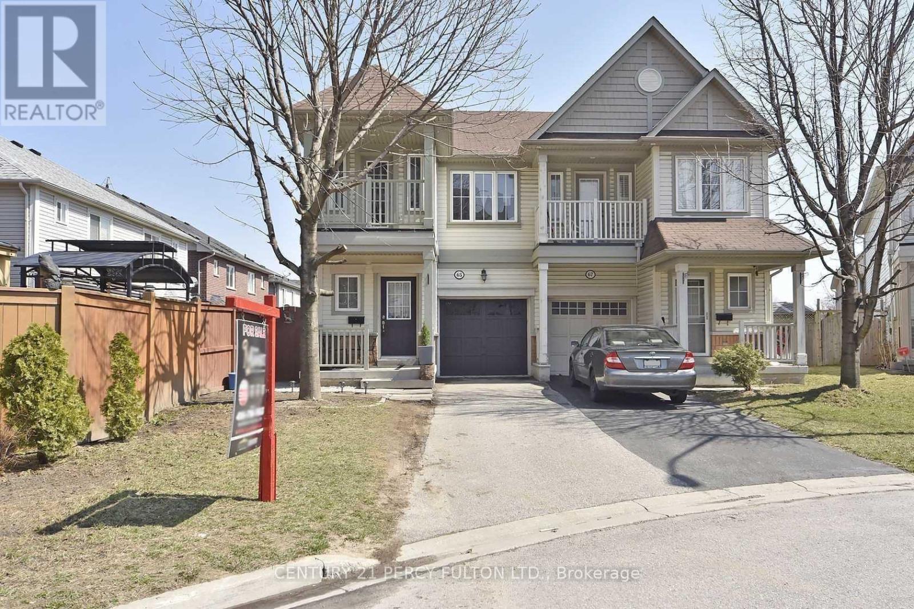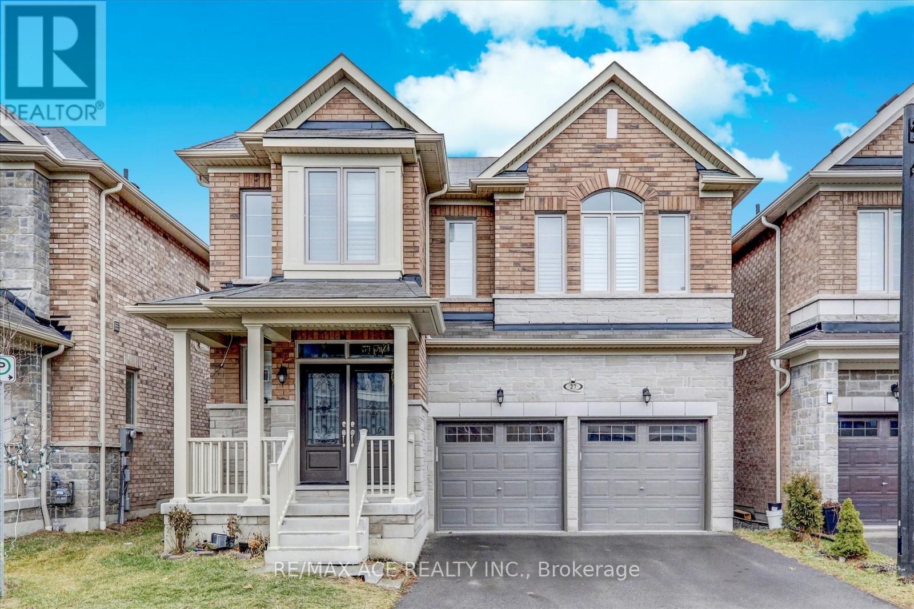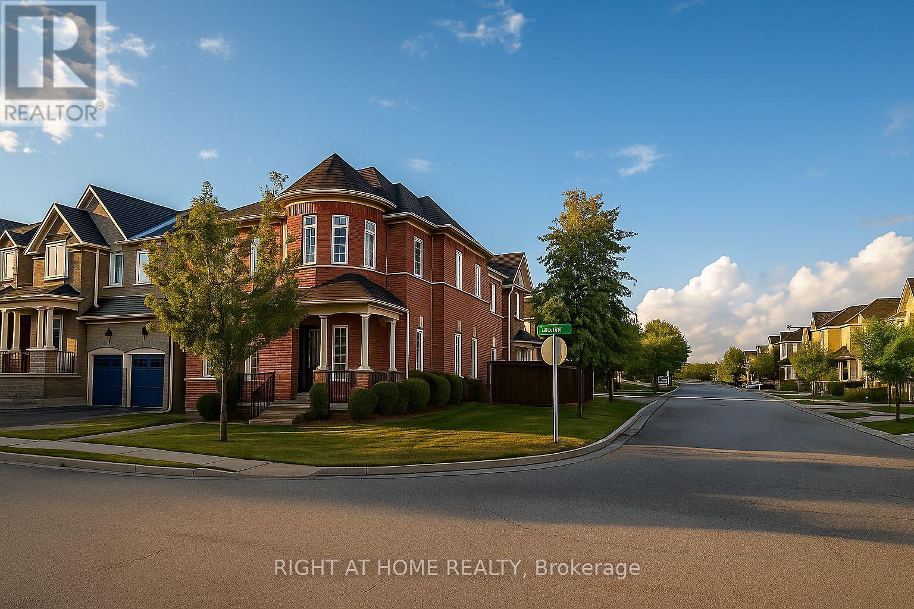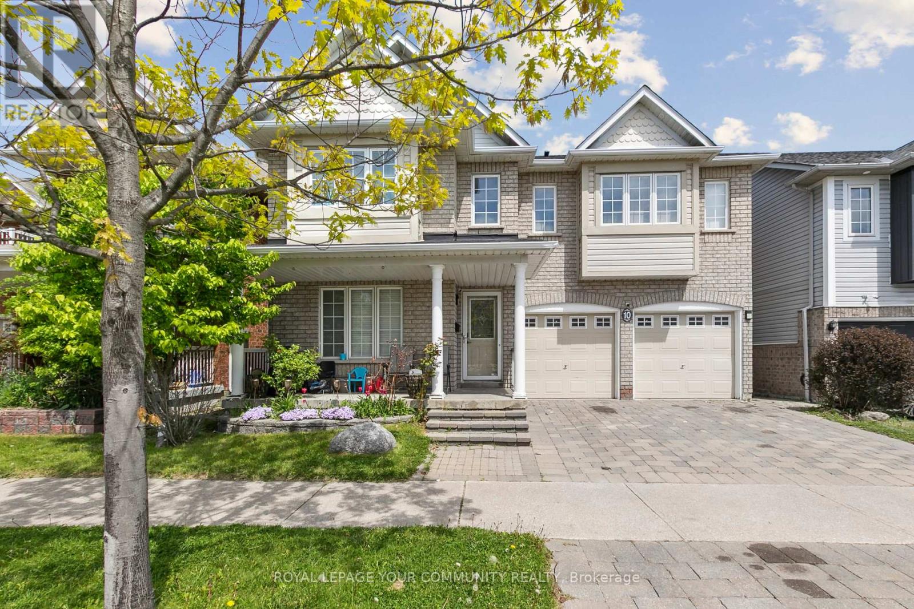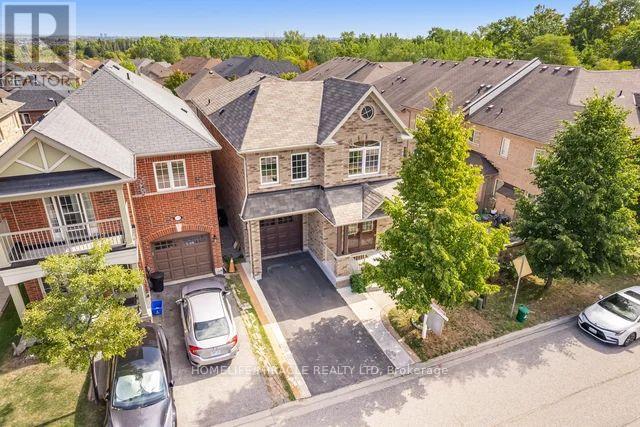Free account required
Unlock the full potential of your property search with a free account! Here's what you'll gain immediate access to:
- Exclusive Access to Every Listing
- Personalized Search Experience
- Favorite Properties at Your Fingertips
- Stay Ahead with Email Alerts
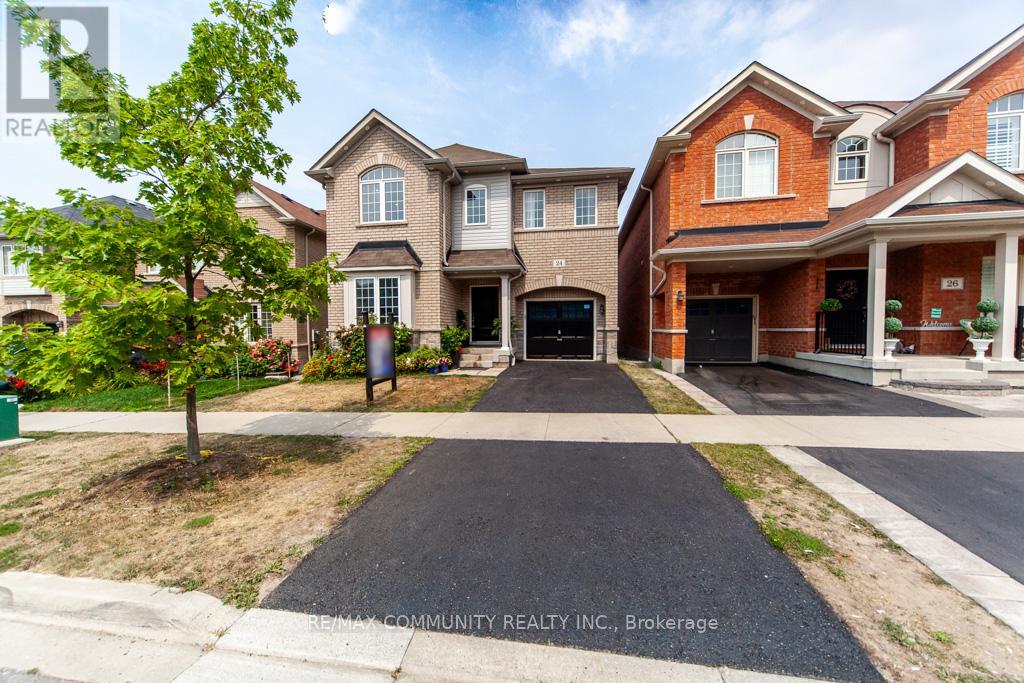
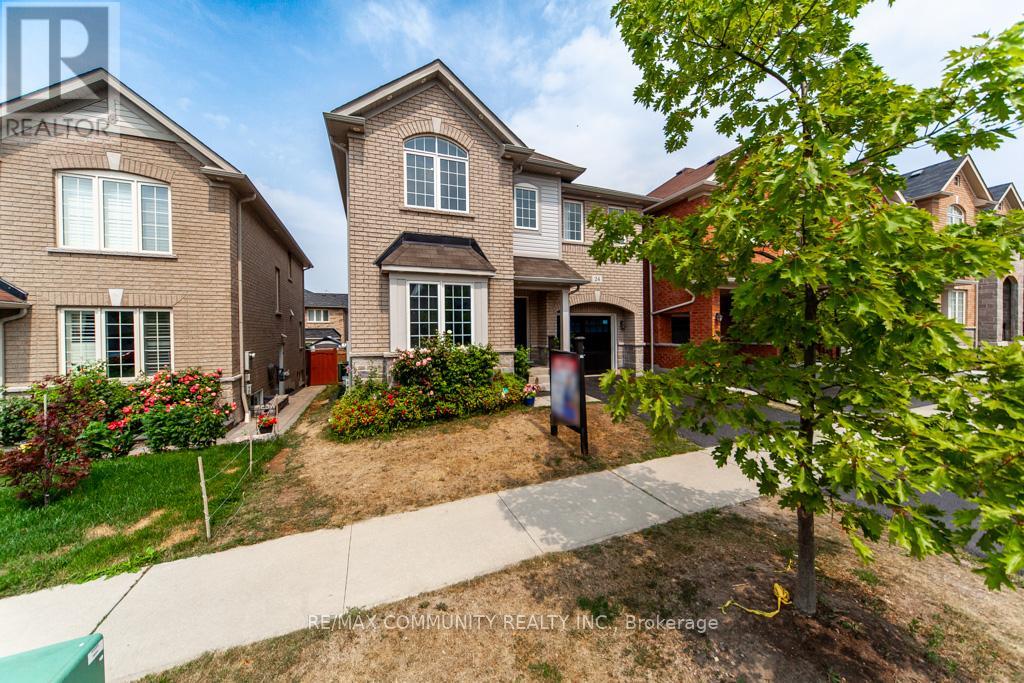
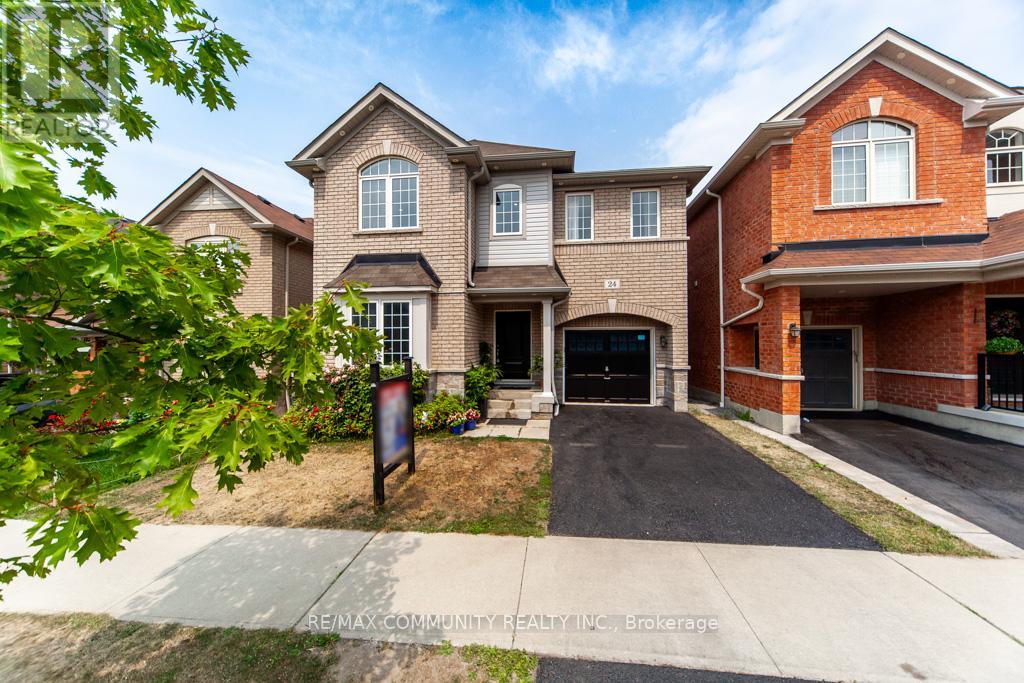
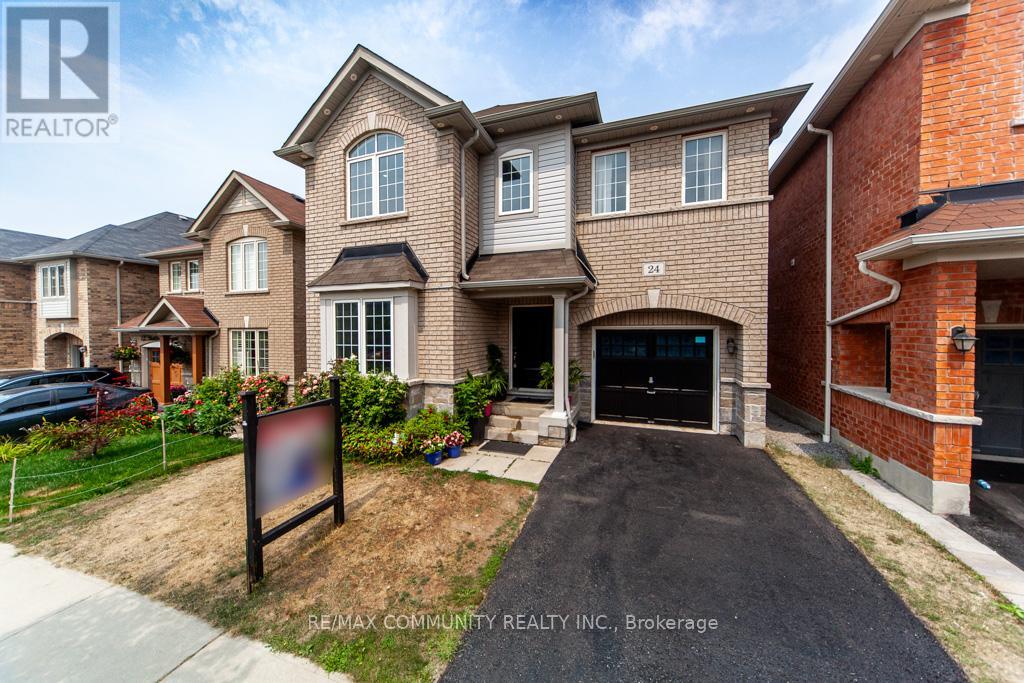
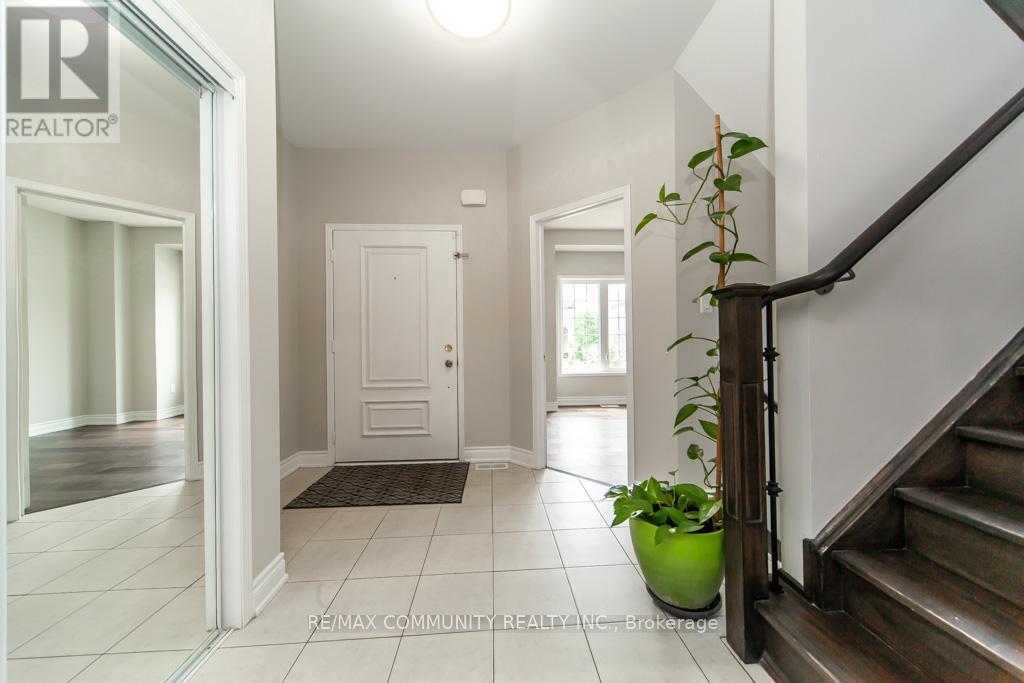
$1,090,000
24 RAITHBY CRESCENT
Ajax, Ontario, Ontario, L1Z0S6
MLS® Number: E12305418
Property description
Immaculate & Sun-Filled | Spacious 4+1 Bedroom Home with Walk-Out Basement. Welcome to this "Stone Elevated" stunning and upgraded home featuring an exceptional layout with 4 spacious bedrooms, a dedicated office, second-floor loft, and 4 modern bathrooms. Designed with elegance and comfort in mind, this sun-filled property boasts hardwood flooring throughout, a stylish oak staircase with iron pickets, and 9' smooth ceilings. The modern family-size kitchen is a chef's delight with a centre island breakfast bar, quartz countertops, matching quartz backsplash, and stainless steel appliances. Enjoy the convenience of second-floor laundry and upgraded bathrooms, including a primary suite with a walk-in closet and ensuite. The newly finished walk-out basement adds incredible value, offering 2 additional bedrooms, a full washroom, and a fully equipped kitchen perfect for in-laws, guests, or potential rental income. The basement also features a look-out window, bringing in ample natural light. This exceptional home combines luxury, space, and function ideal for growing families or multi-generational living.
Building information
Type
*****
Age
*****
Appliances
*****
Basement Development
*****
Basement Features
*****
Basement Type
*****
Construction Style Attachment
*****
Cooling Type
*****
Exterior Finish
*****
Flooring Type
*****
Foundation Type
*****
Heating Fuel
*****
Heating Type
*****
Size Interior
*****
Stories Total
*****
Utility Water
*****
Land information
Sewer
*****
Size Depth
*****
Size Frontage
*****
Size Irregular
*****
Size Total
*****
Rooms
Main level
Office
*****
Dining room
*****
Living room
*****
Kitchen
*****
Family room
*****
Basement
Kitchen
*****
Bedroom
*****
Bedroom
*****
Second level
Media
*****
Bedroom 4
*****
Bedroom 3
*****
Bedroom 2
*****
Primary Bedroom
*****
Courtesy of RE/MAX COMMUNITY REALTY INC.
Book a Showing for this property
Please note that filling out this form you'll be registered and your phone number without the +1 part will be used as a password.
