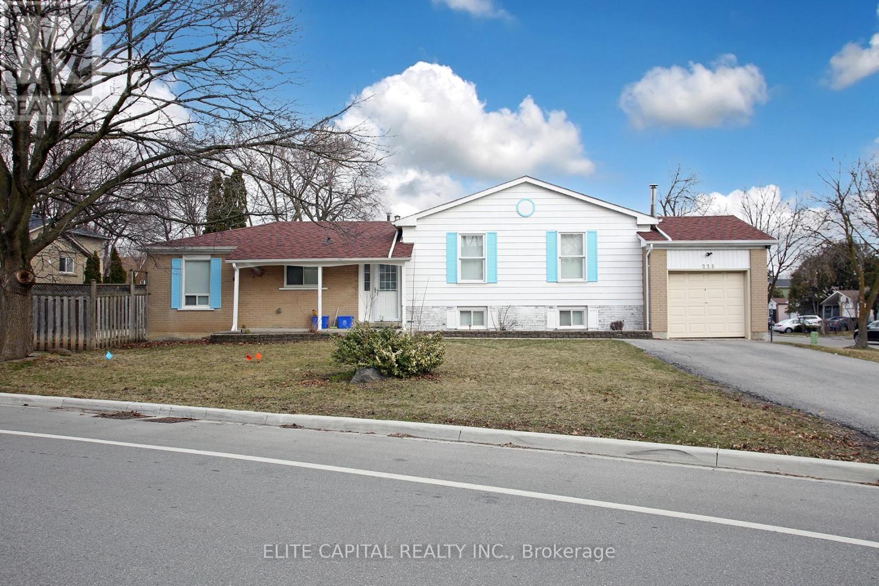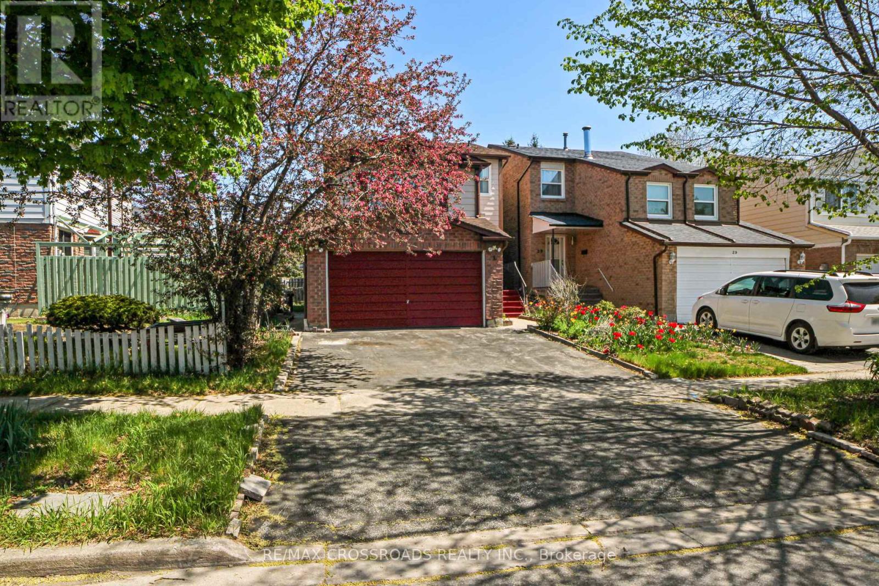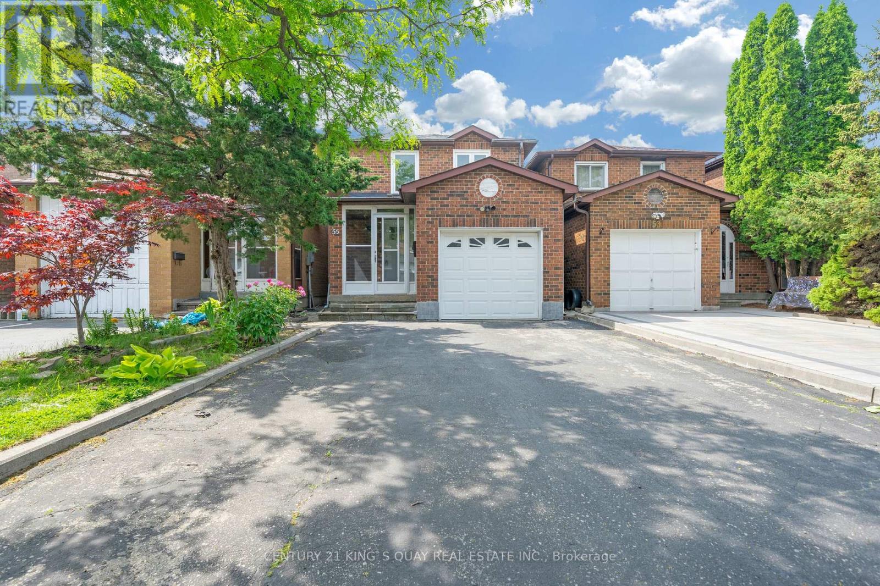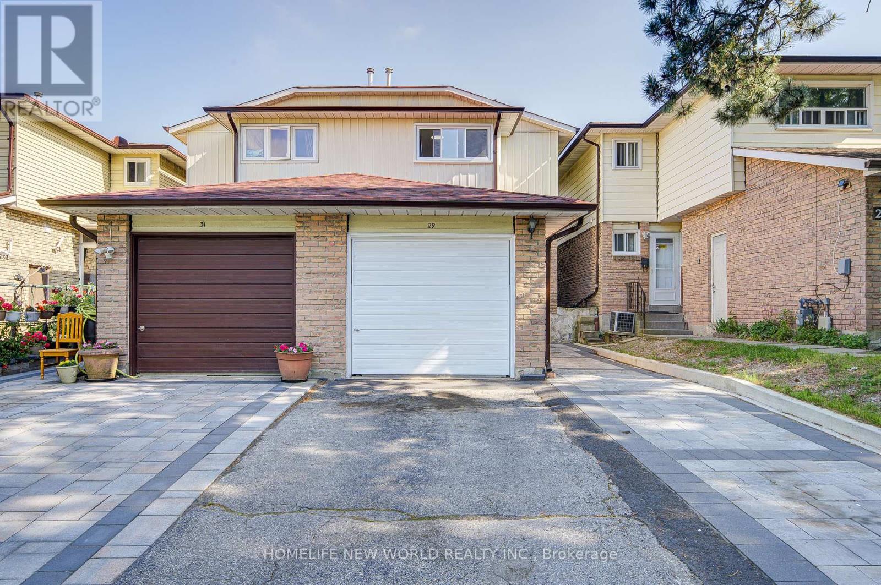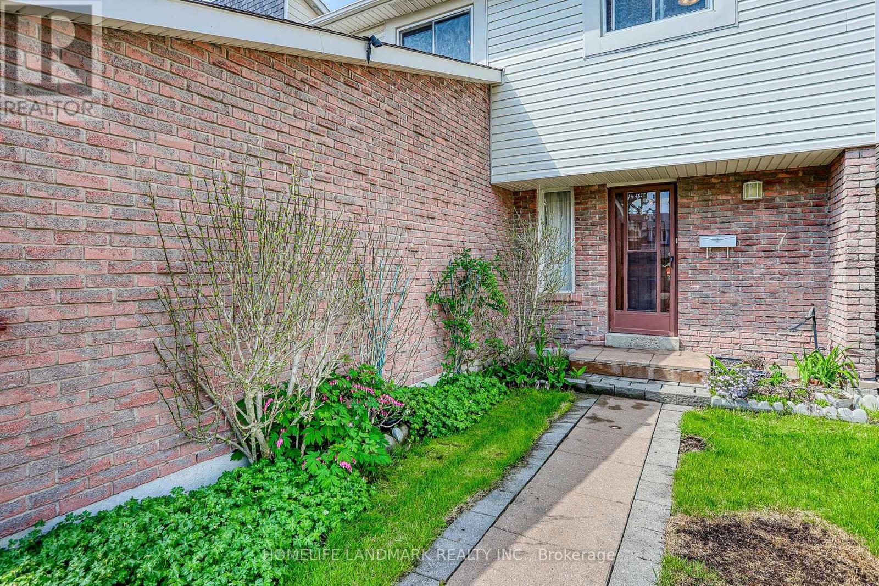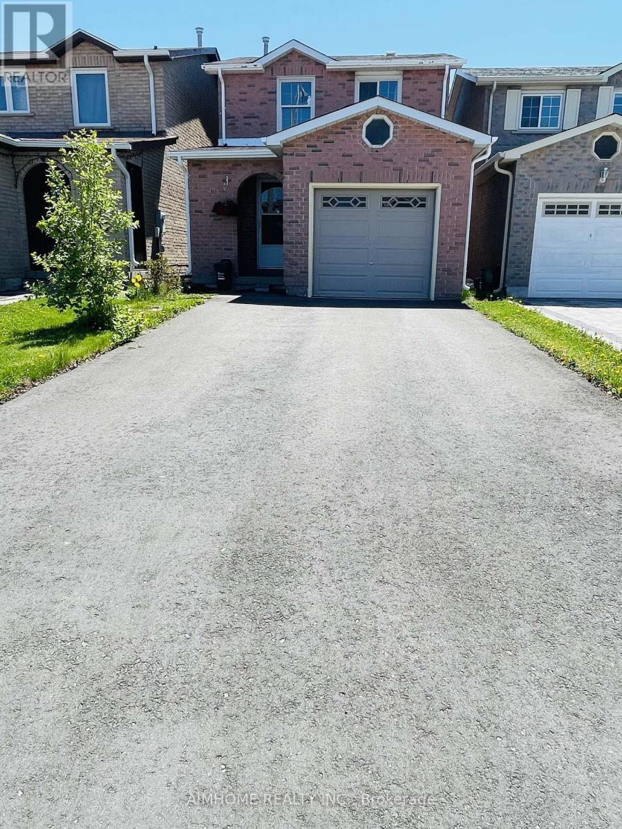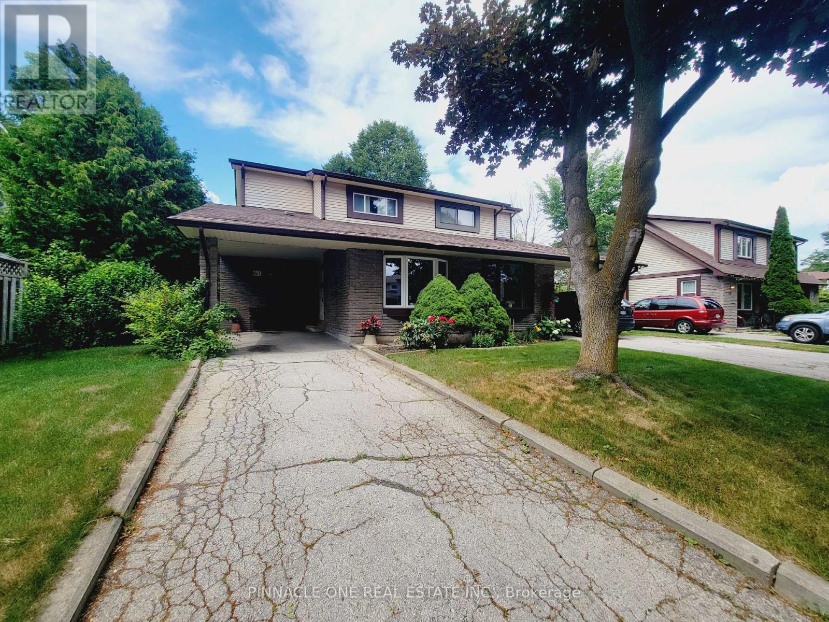Free account required
Unlock the full potential of your property search with a free account! Here's what you'll gain immediate access to:
- Exclusive Access to Every Listing
- Personalized Search Experience
- Favorite Properties at Your Fingertips
- Stay Ahead with Email Alerts
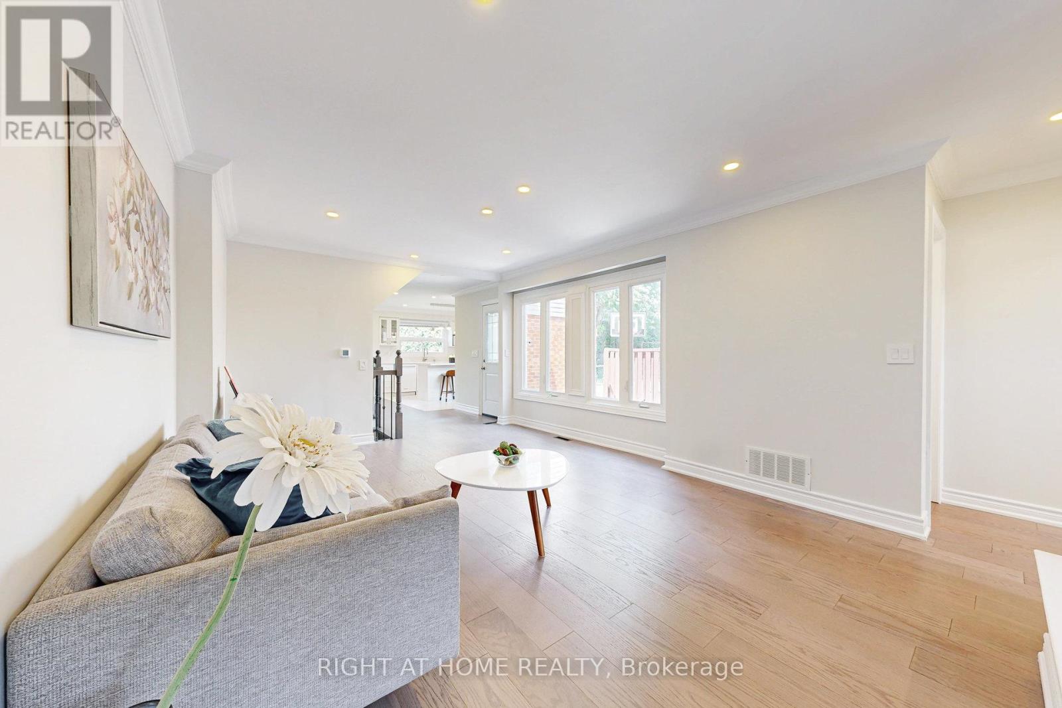
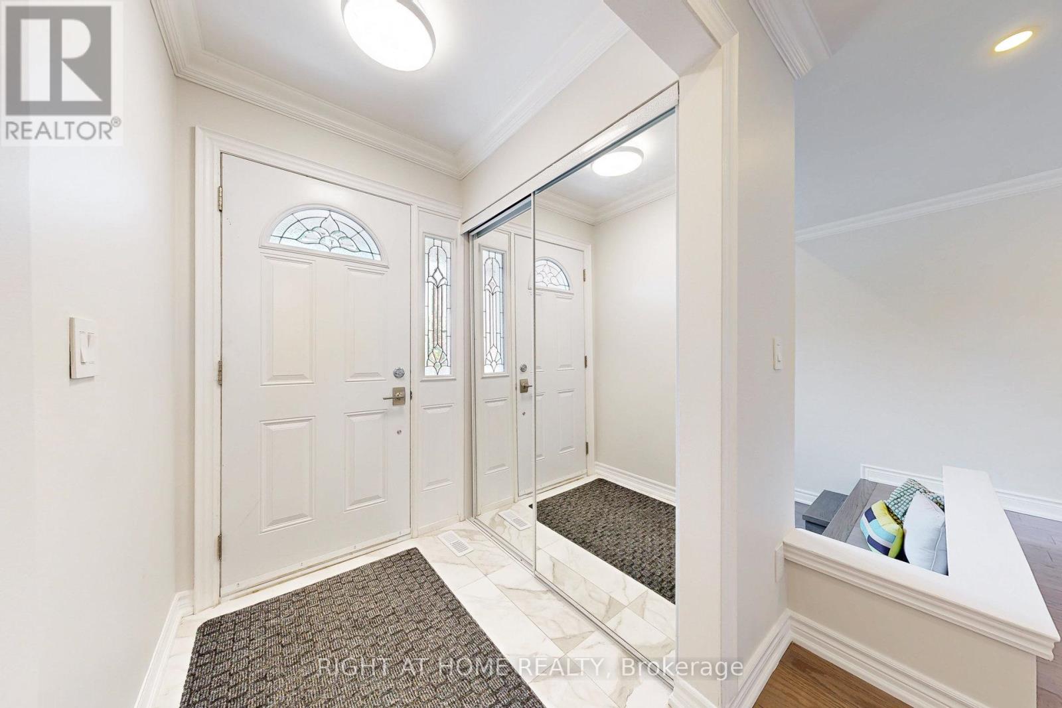
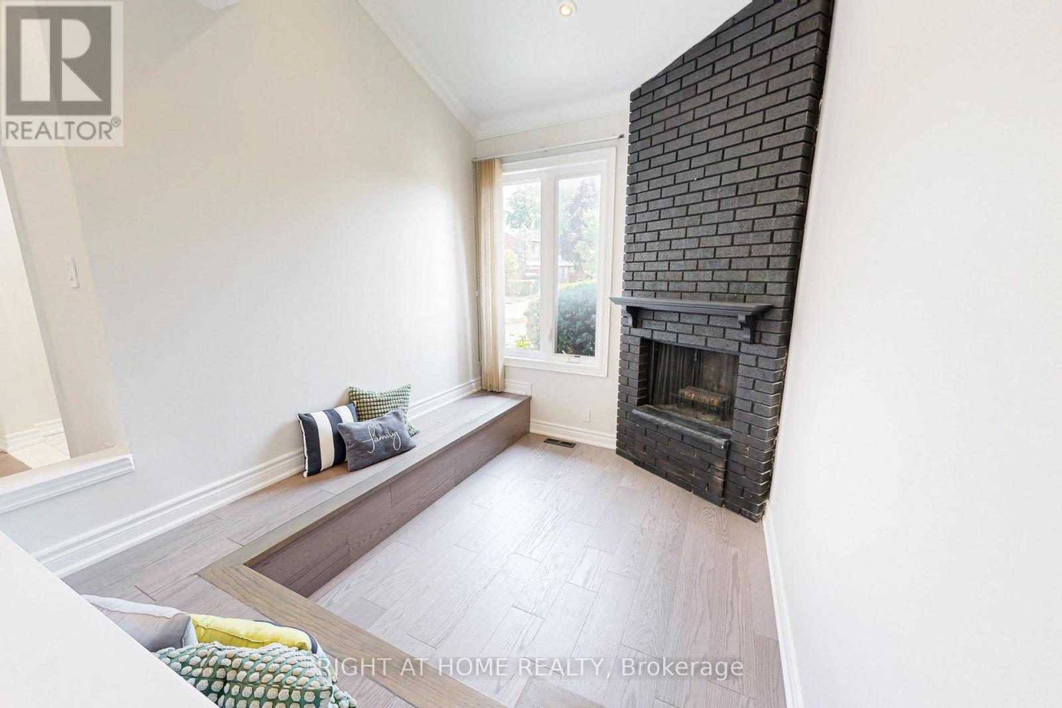
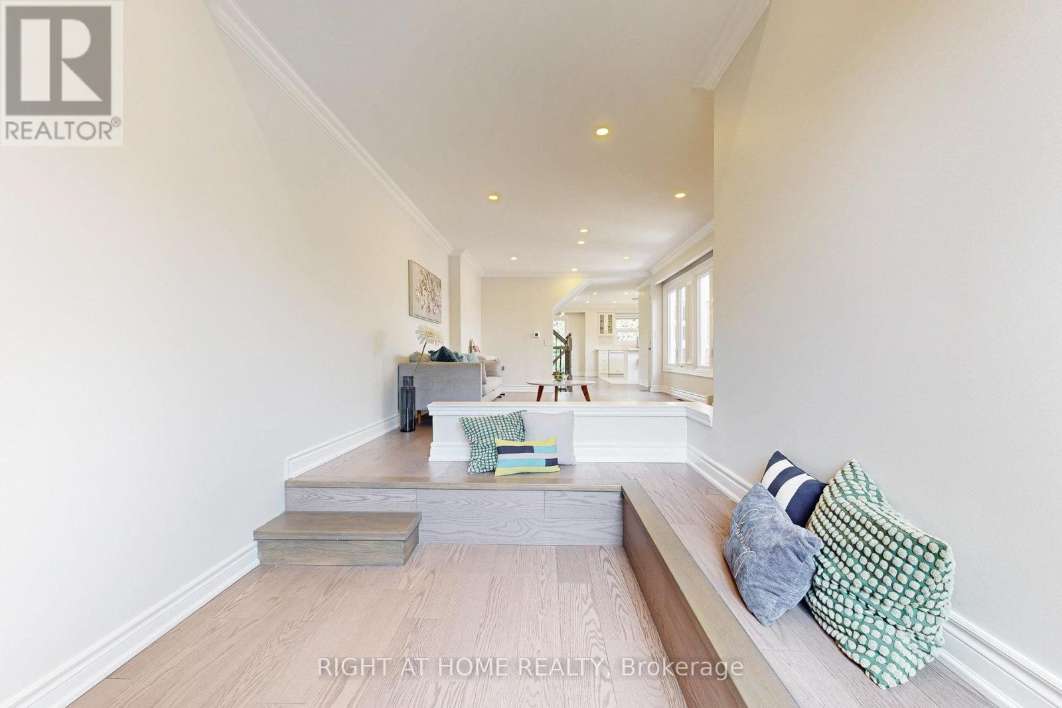
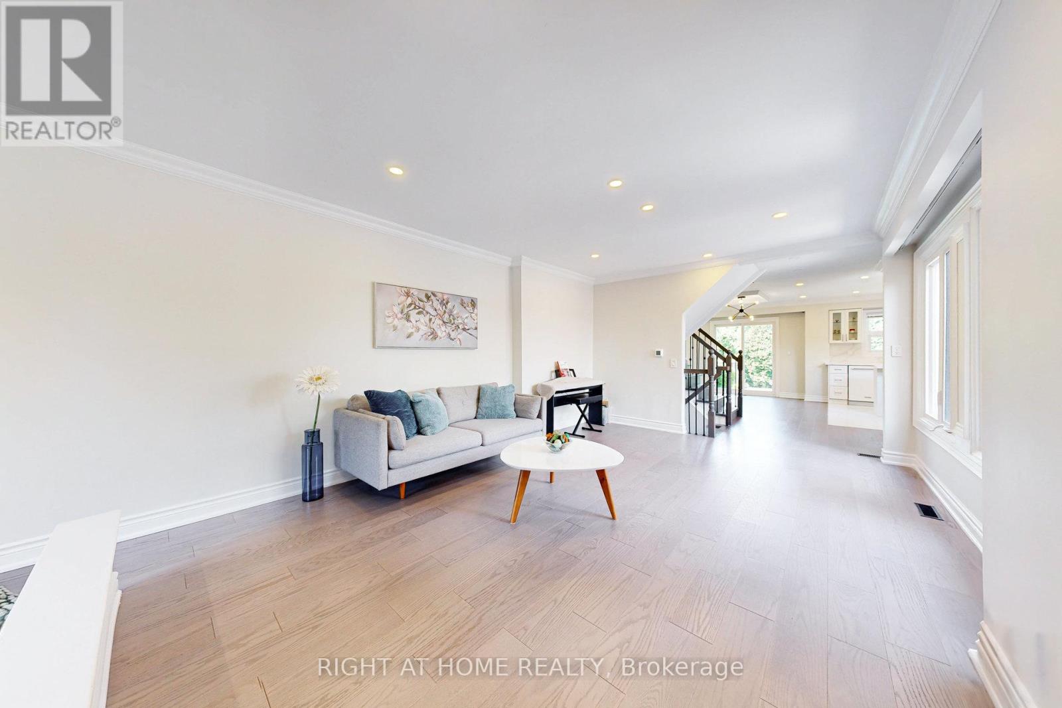
$1,050,000
14 SPRINGHOUSE SQUARE
Toronto, Ontario, Ontario, M1W2X1
MLS® Number: E12308663
Property description
Attention Buyers! This rarely offered, extensively upgraded semi-detached home is a true gem featuring an *****installed EV CHARGER***** in the Garage and over $65,000 in Premium Upgrades! Step into with a Brand New Ensuite, Modern Main Bathroom Vanity and Faucet, Freshly Painted Main and Second Floors, and New Fridge and Stove. In , also enjoy the comfort of a New AC unit and the curb appeal of a New Garage Door. Major upgrades in include a New Roof, 200-AMP Upgraded Breaker Panel, a Fully renovated Basement with new flooring and paint, a New Laundry room w New Washer and Dryer, **plus a separate 240V Upgraded Power Outlet ** provisioned for a Potential Kitchen. And Expanded Driveway fits 3 cars, perfect for growing families or future income potential. Inside, you'll love the open-concept main floor featuring Crown-Moulding, Flat Ceilings w Pot Lights and Large windows that fill the space with natural light. The bright, spacious kitchen offers Quartz Countertops and a Central Island perfect for everyday living and entertaining. The large recreation room in the basement is ideal for hosting guests or creating a fun playroom, with plenty of additional storage throughout. Enjoy serene views of the private backyard and courtyard, flooded with natural sunlight all day long. Located in a highly desirable family-friendly neighborhood, you're just minutes from Highway 404, plazas, grocery stores, and steps to TTC, parks, YMCA, elementary schools, and highly sought after Top-Ranking Dr. Norman Bethune High School. Don't miss this rare opportunity this move-in ready home truly has it all!
Building information
Type
*****
Appliances
*****
Basement Development
*****
Basement Type
*****
Construction Style Attachment
*****
Cooling Type
*****
Exterior Finish
*****
Fireplace Present
*****
Flooring Type
*****
Foundation Type
*****
Half Bath Total
*****
Heating Fuel
*****
Heating Type
*****
Size Interior
*****
Stories Total
*****
Utility Water
*****
Land information
Sewer
*****
Size Depth
*****
Size Frontage
*****
Size Irregular
*****
Size Total
*****
Rooms
Main level
Kitchen
*****
Dining room
*****
Family room
*****
Living room
*****
Basement
Laundry room
*****
Recreational, Games room
*****
Second level
Bedroom 3
*****
Bedroom 2
*****
Primary Bedroom
*****
Main level
Kitchen
*****
Dining room
*****
Family room
*****
Living room
*****
Basement
Laundry room
*****
Recreational, Games room
*****
Second level
Bedroom 3
*****
Bedroom 2
*****
Primary Bedroom
*****
Main level
Kitchen
*****
Dining room
*****
Family room
*****
Living room
*****
Basement
Laundry room
*****
Recreational, Games room
*****
Second level
Bedroom 3
*****
Bedroom 2
*****
Primary Bedroom
*****
Main level
Kitchen
*****
Dining room
*****
Family room
*****
Living room
*****
Basement
Laundry room
*****
Recreational, Games room
*****
Second level
Bedroom 3
*****
Bedroom 2
*****
Primary Bedroom
*****
Main level
Kitchen
*****
Dining room
*****
Family room
*****
Living room
*****
Basement
Laundry room
*****
Recreational, Games room
*****
Second level
Bedroom 3
*****
Bedroom 2
*****
Primary Bedroom
*****
Main level
Kitchen
*****
Dining room
*****
Family room
*****
Living room
*****
Basement
Laundry room
*****
Courtesy of RIGHT AT HOME REALTY
Book a Showing for this property
Please note that filling out this form you'll be registered and your phone number without the +1 part will be used as a password.
