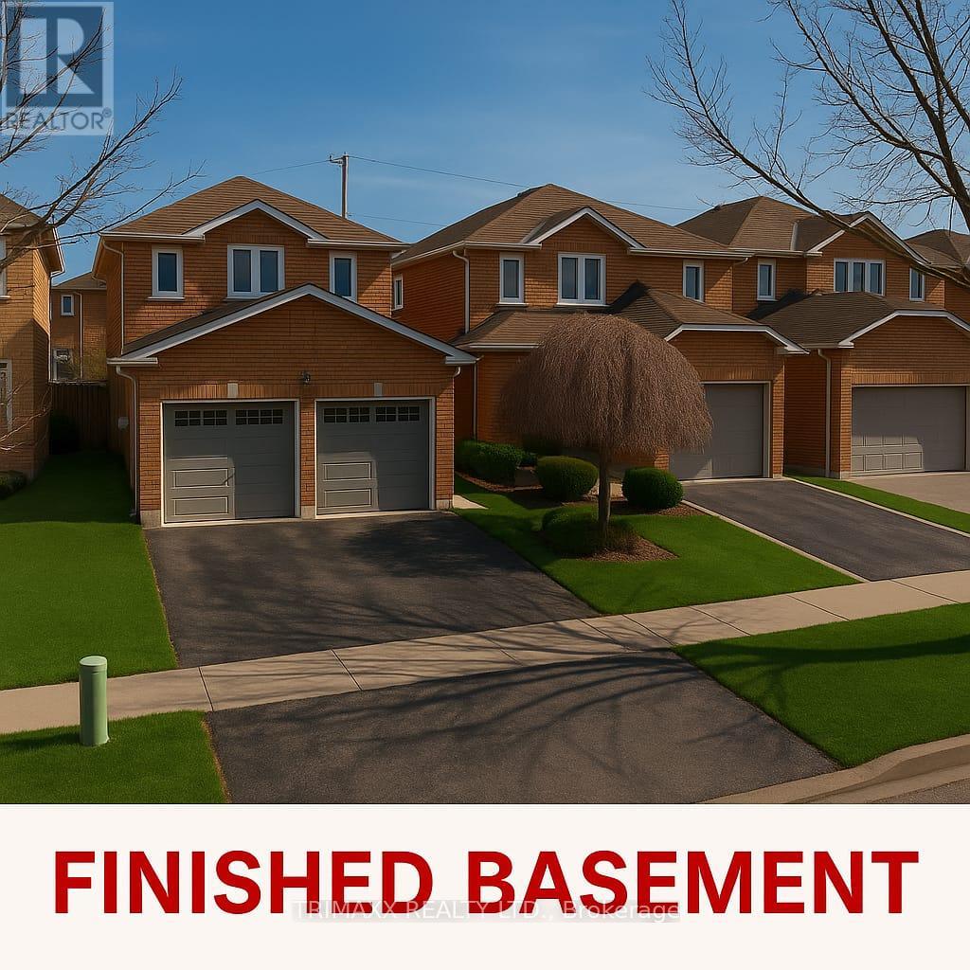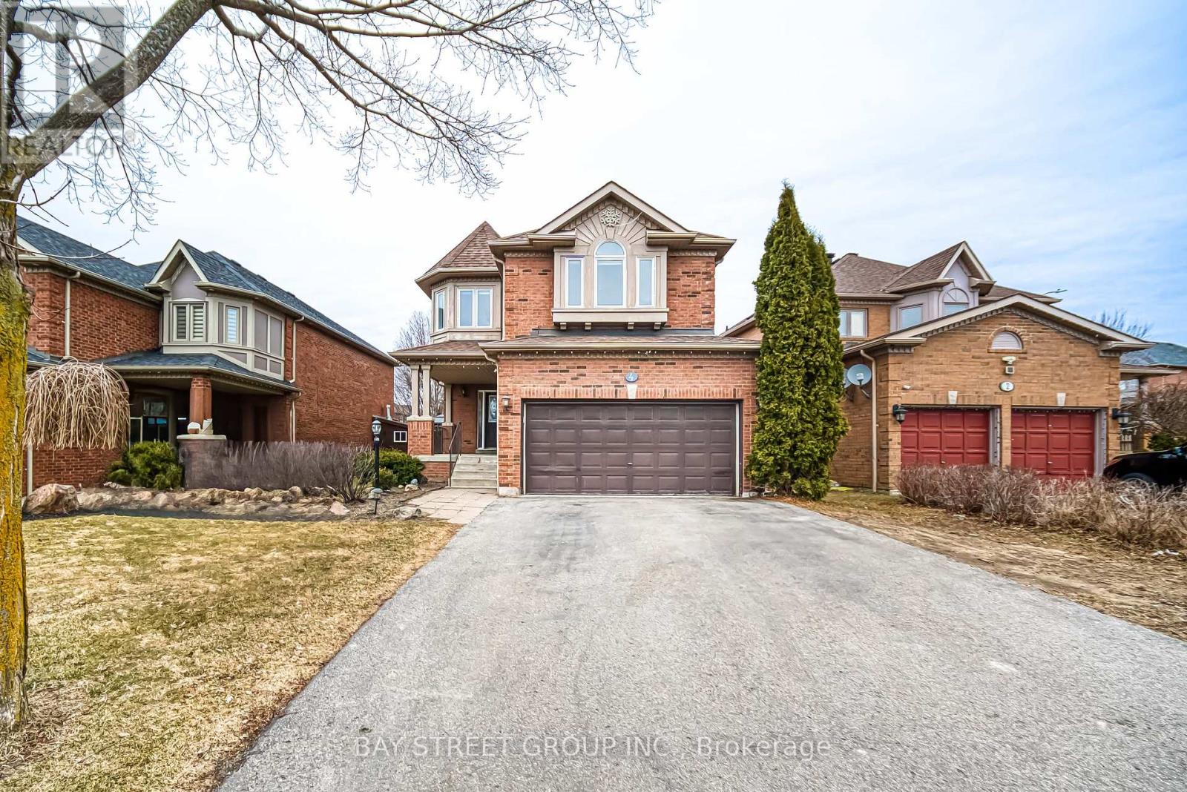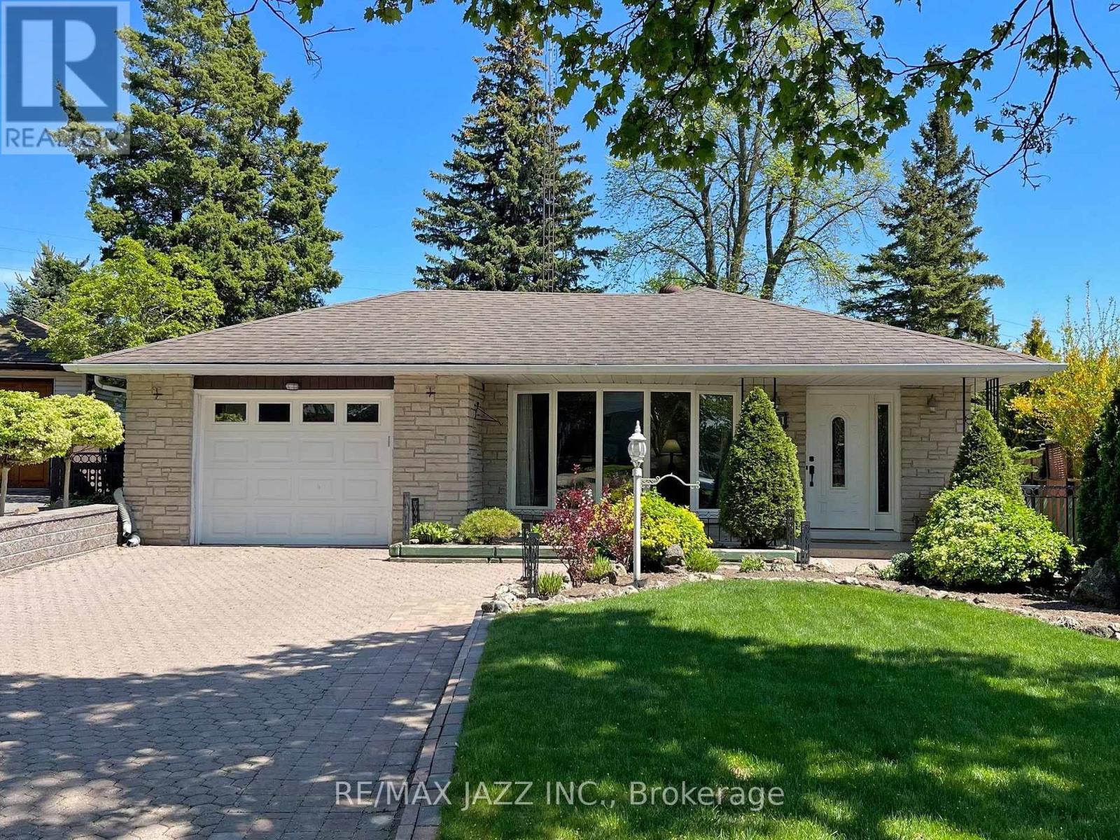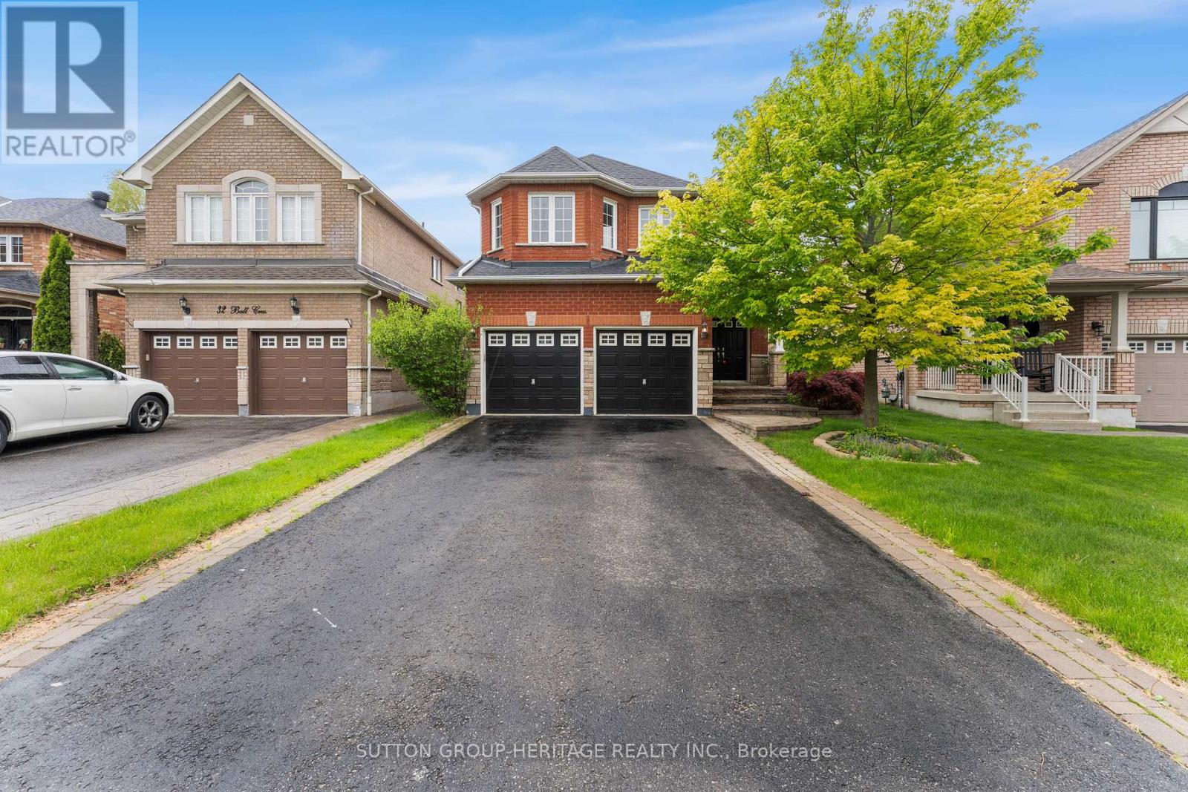Free account required
Unlock the full potential of your property search with a free account! Here's what you'll gain immediate access to:
- Exclusive Access to Every Listing
- Personalized Search Experience
- Favorite Properties at Your Fingertips
- Stay Ahead with Email Alerts
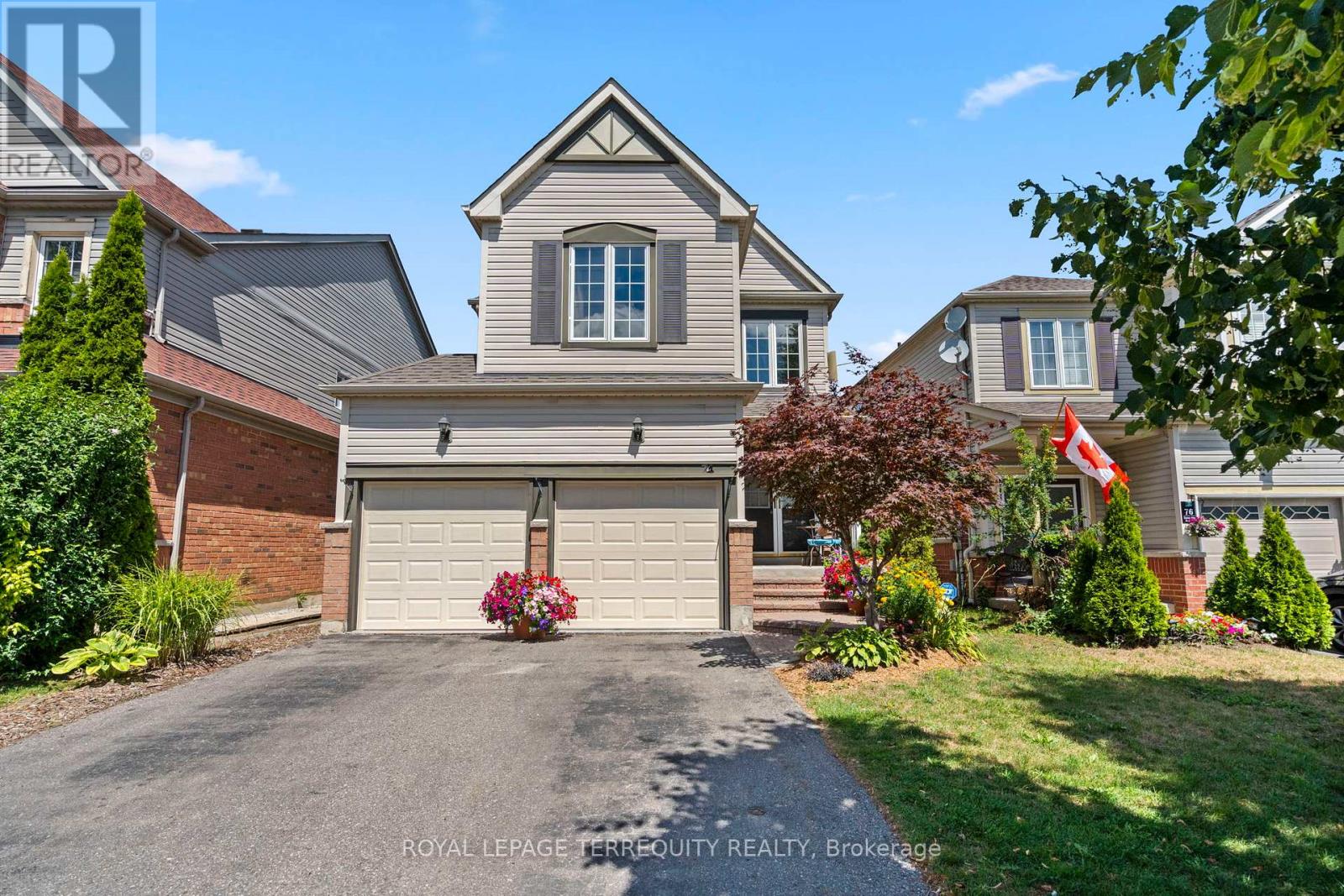



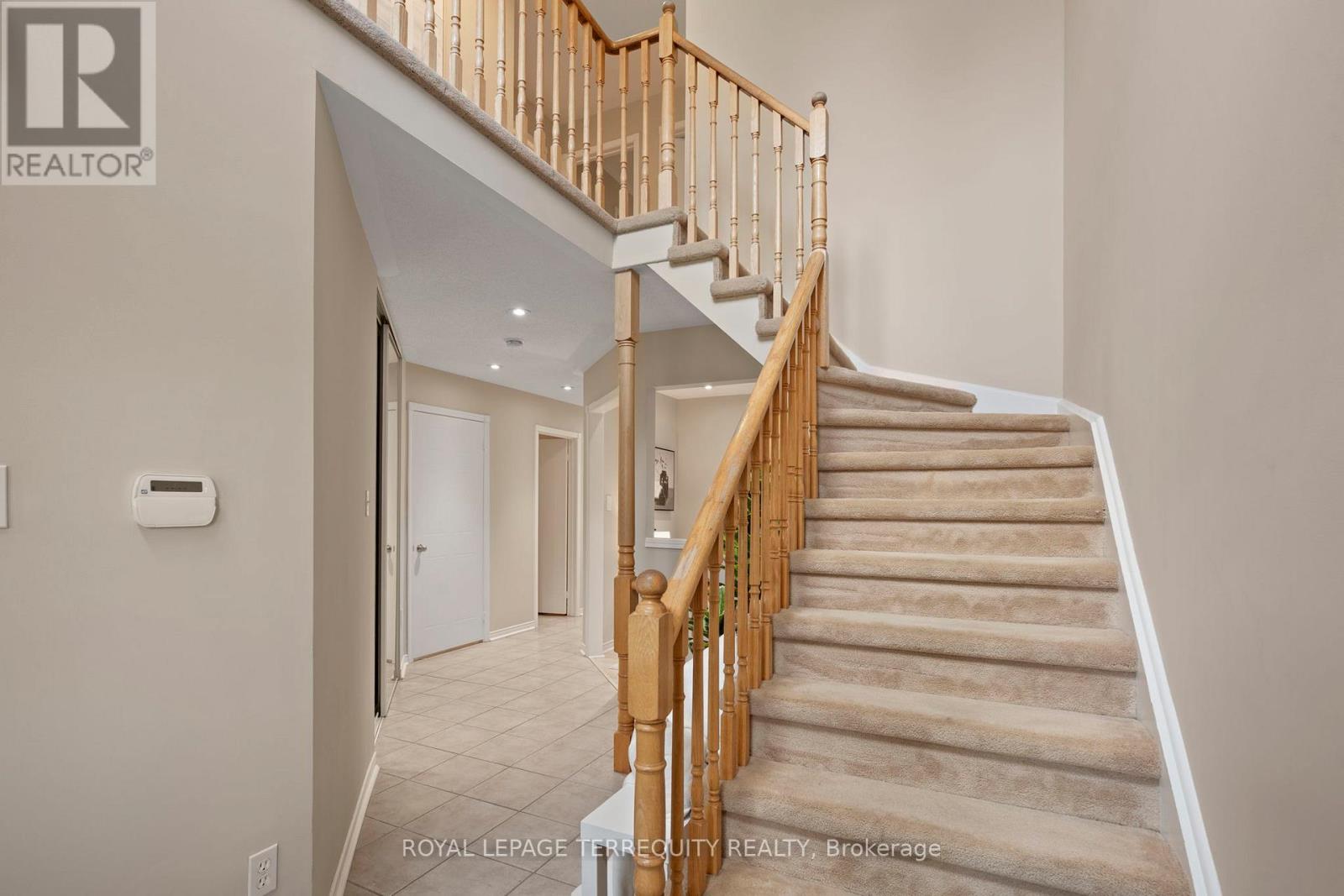
$1,024,900
74 SAMANDRIA AVENUE
Whitby, Ontario, Ontario, L1R3G5
MLS® Number: E12309339
Property description
Welcome to 4-bedroom living in one of North Whitby's most convenient and family friendly pockets. This well kept home offers the kind of layout and square footage that just makes sense for growing families, hybrid workers, or anyone needing room to spread out. The main floor features a spacious dining area with hardwood floors and crown moulding, plus a bright living room with two large windows and a gas fireplace perfect for cozy nights in. The eat-in kitchen has everything you need, including stainless steel appliances and a walk-out to a private, green backyard that's great for kids, pets, or low-key entertaining. Need a spot to work from home? The main floor den makes for a great office or reading space tucked away from the main living areas. Upstairs, you'll find four generously sized bedrooms. The primary suite includes a large walk-in closet and a 5-piece ensuite with both a soaker tub and separate shower. The other bedrooms all offer large windows and double closets. The unfinished basement is wide open and ready for your personal touch whether you're dreaming of a home gym, rec room, or extra storage space. Close to schools, parks, shopping and the 401/407 this is a practical home in a great community with plenty of room to grow into.
Building information
Type
*****
Appliances
*****
Basement Development
*****
Basement Type
*****
Construction Style Attachment
*****
Cooling Type
*****
Exterior Finish
*****
Fireplace Present
*****
Flooring Type
*****
Foundation Type
*****
Half Bath Total
*****
Heating Fuel
*****
Heating Type
*****
Size Interior
*****
Stories Total
*****
Utility Water
*****
Land information
Landscape Features
*****
Sewer
*****
Size Depth
*****
Size Frontage
*****
Size Irregular
*****
Size Total
*****
Rooms
Main level
Office
*****
Living room
*****
Dining room
*****
Eating area
*****
Kitchen
*****
Second level
Bedroom 4
*****
Bedroom 3
*****
Bedroom 2
*****
Primary Bedroom
*****
Courtesy of ROYAL LEPAGE TERREQUITY REALTY
Book a Showing for this property
Please note that filling out this form you'll be registered and your phone number without the +1 part will be used as a password.



