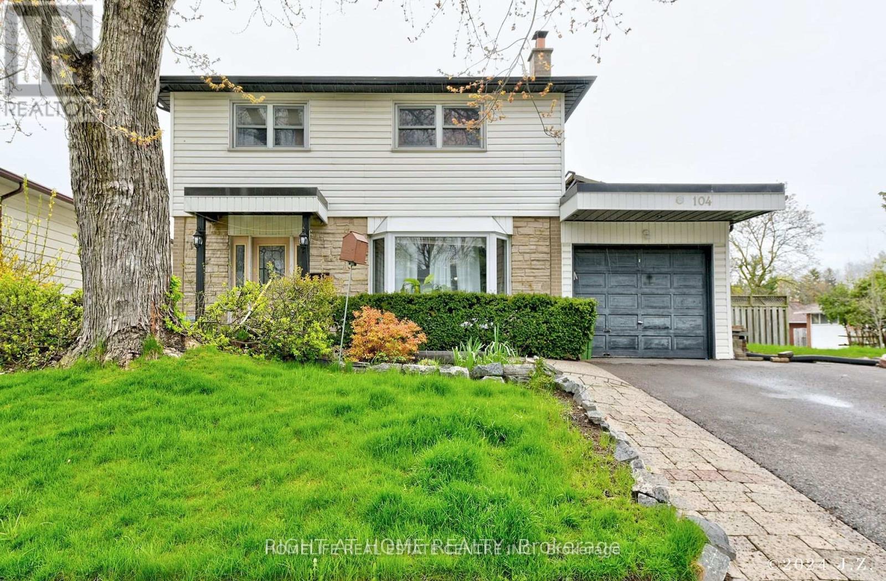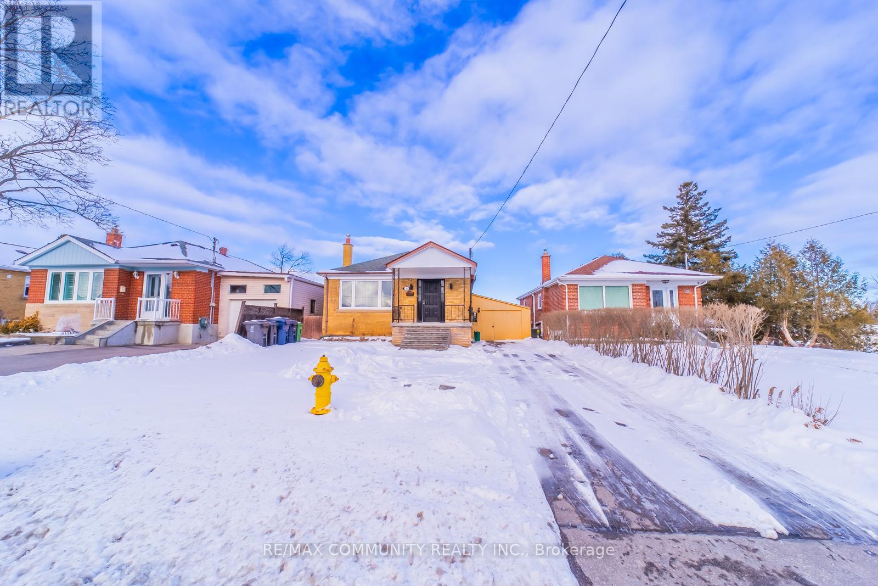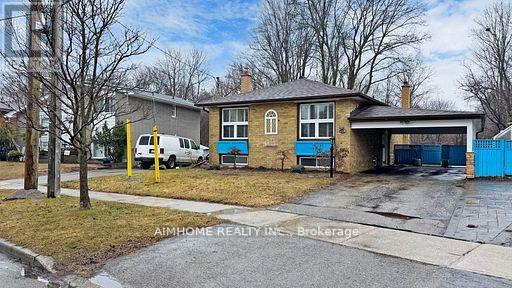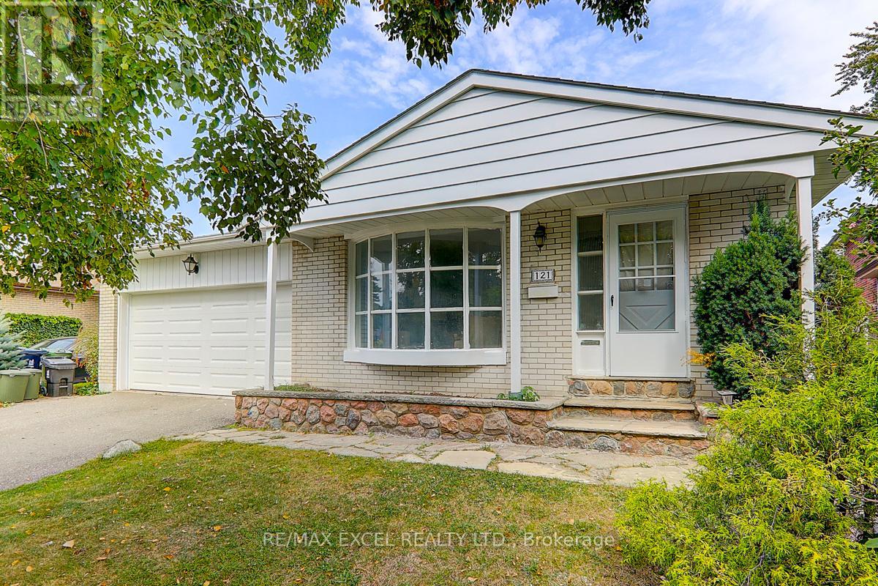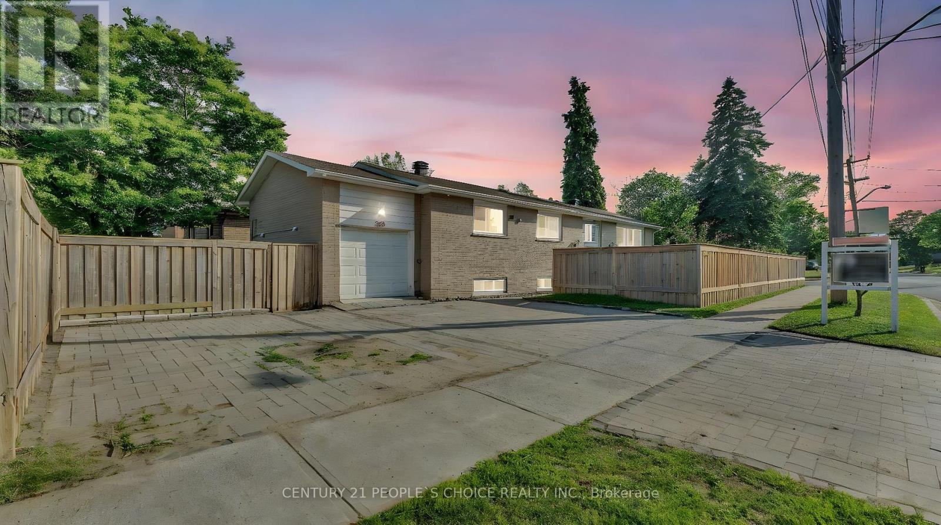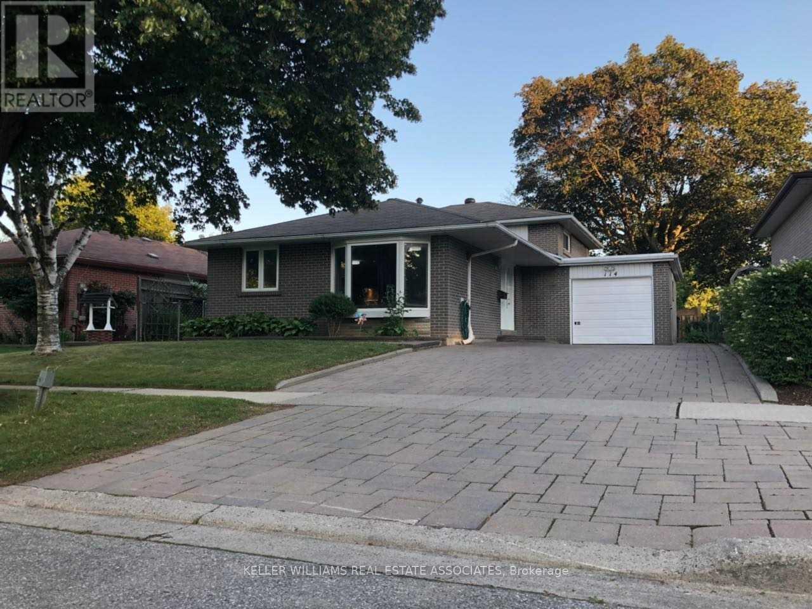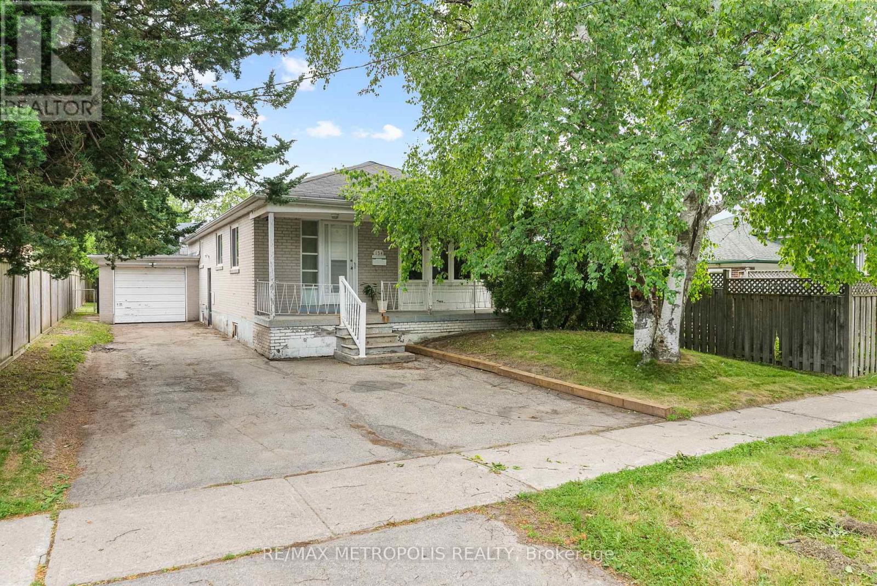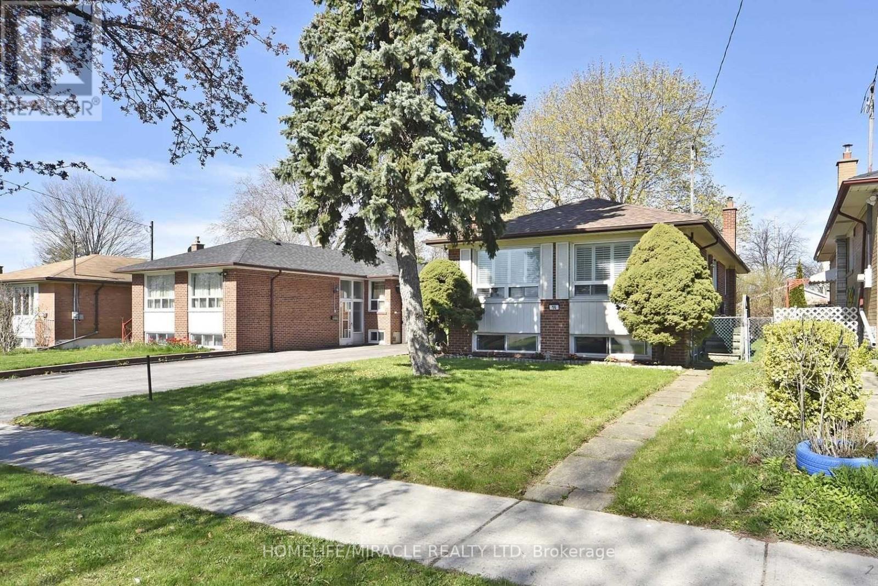Free account required
Unlock the full potential of your property search with a free account! Here's what you'll gain immediate access to:
- Exclusive Access to Every Listing
- Personalized Search Experience
- Favorite Properties at Your Fingertips
- Stay Ahead with Email Alerts
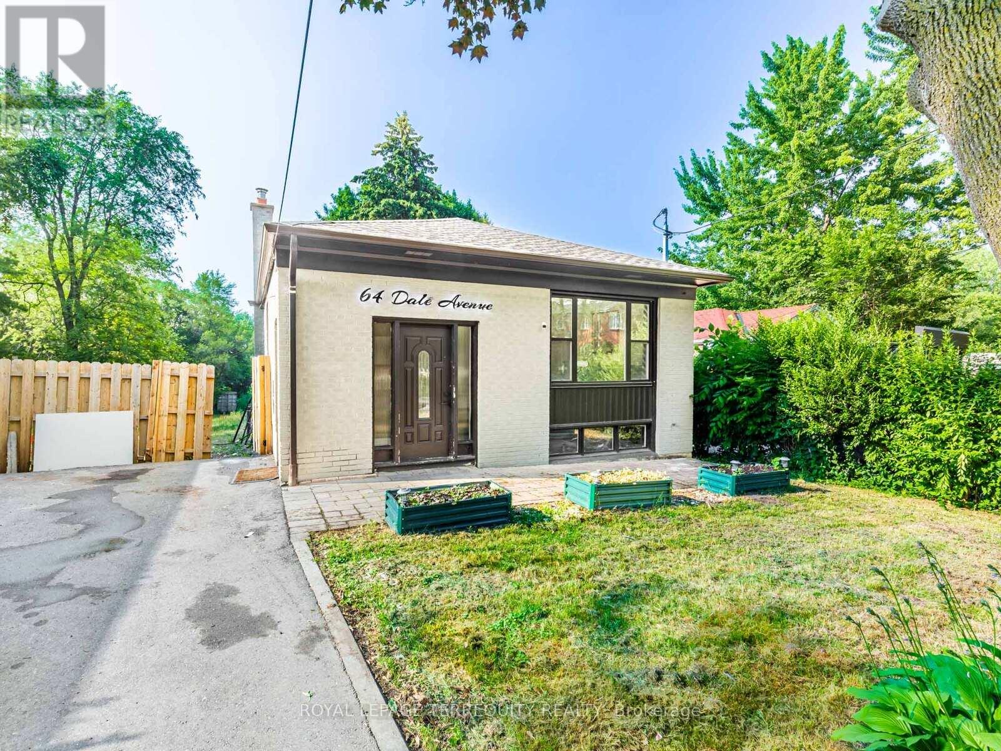
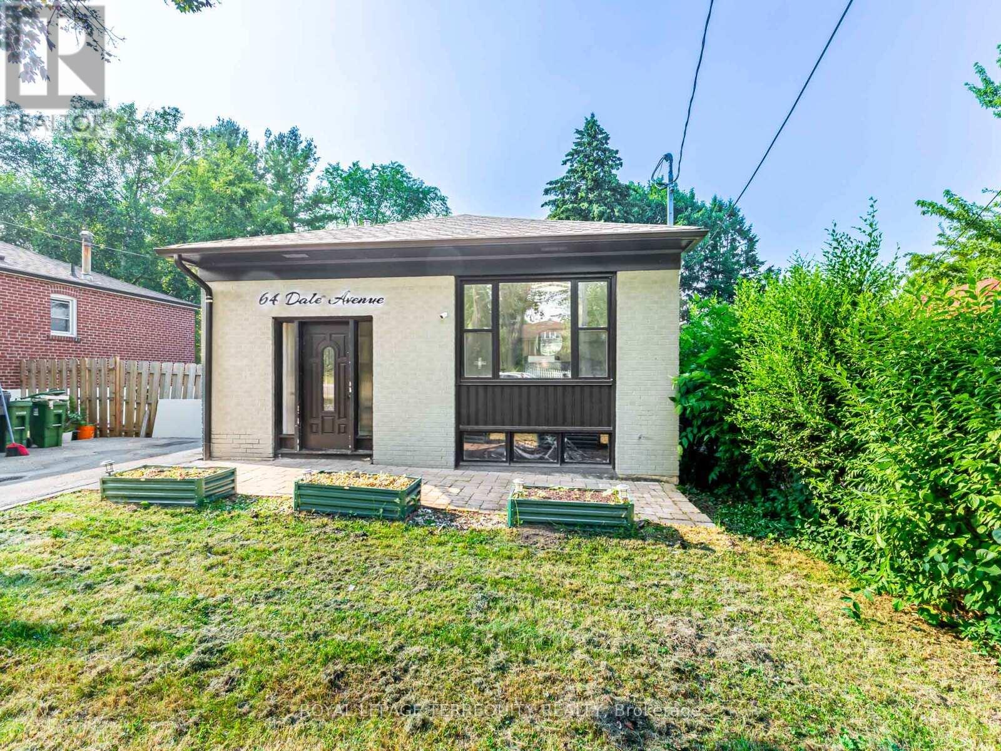
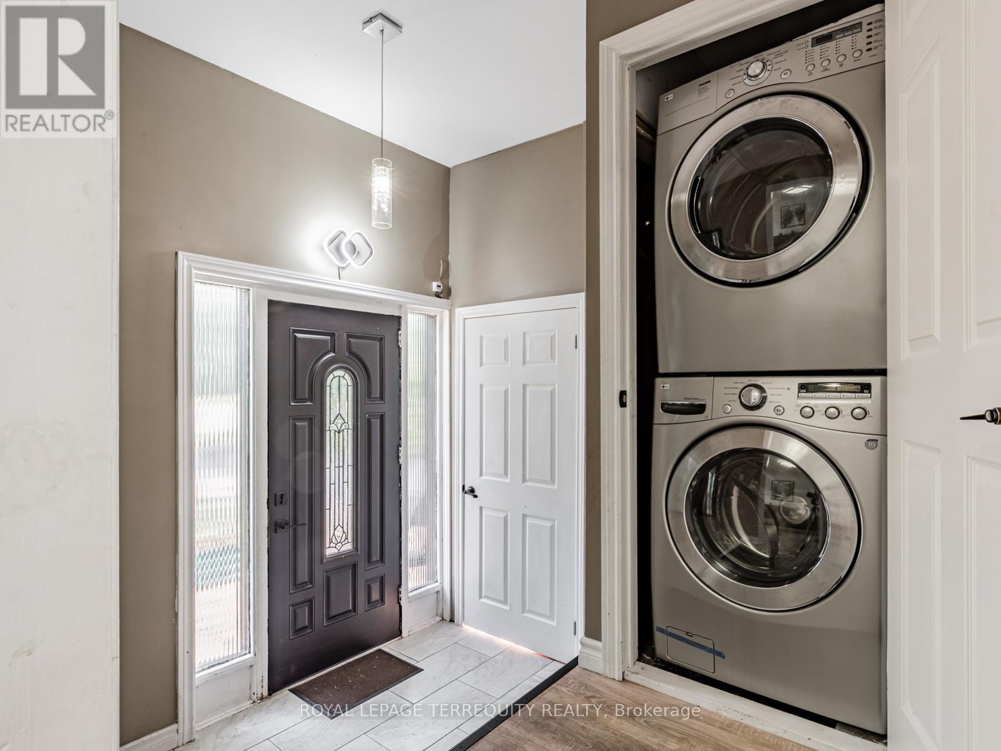
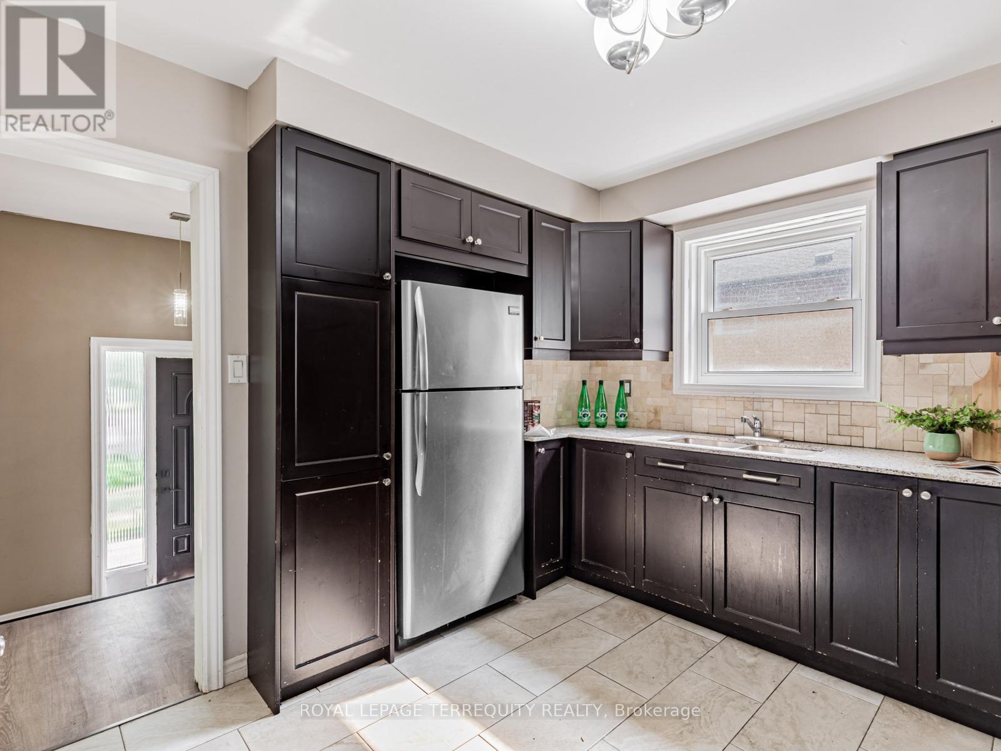
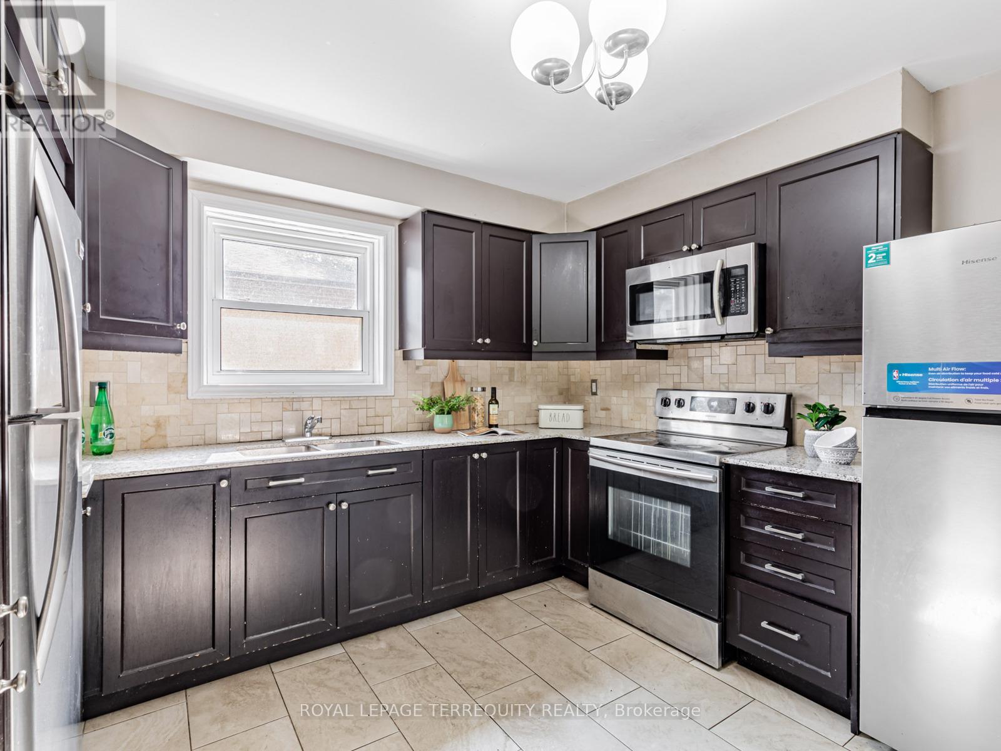
$1,029,000
64 DALE AVENUE
Toronto, Ontario, Ontario, M1J3J5
MLS® Number: E12311292
Property description
Welcome to this beautifully renovated detached bungalow in Guildwood Village, sitting on an impressive 49.1 x 290.66 ft lot, offering endless possibilities! This charming all-brick home boasts 3 spacious bedrooms on the main floor, plus an additional 4 bedrooms in the fully finished basement with a separate entrance, ideal for potential rental income. The main level features an inviting living and dining area with elegant crown molding and oak hardwood floors throughout, complemented by an abundance of natural light. The modern kitchen is equipped with sleek quartz countertops. The basement is expansive and well-designed, offering a 200-amp electrical panel. Plus, a brand new park will be built next door on the east side, adding even more value to this incredible property. With a large backyard, theres plenty of space to build a garden suite or create your dream outdoor oasis.
Building information
Type
*****
Age
*****
Appliances
*****
Architectural Style
*****
Basement Development
*****
Basement Features
*****
Basement Type
*****
Construction Style Attachment
*****
Cooling Type
*****
Exterior Finish
*****
Flooring Type
*****
Foundation Type
*****
Half Bath Total
*****
Heating Fuel
*****
Heating Type
*****
Size Interior
*****
Stories Total
*****
Utility Water
*****
Land information
Amenities
*****
Landscape Features
*****
Sewer
*****
Size Depth
*****
Size Frontage
*****
Size Irregular
*****
Size Total
*****
Rooms
Main level
Bedroom 3
*****
Bedroom 2
*****
Primary Bedroom
*****
Kitchen
*****
Dining room
*****
Living room
*****
Basement
Bedroom
*****
Bedroom
*****
Bedroom 5
*****
Bedroom 4
*****
Kitchen
*****
Main level
Bedroom 3
*****
Bedroom 2
*****
Primary Bedroom
*****
Kitchen
*****
Dining room
*****
Living room
*****
Basement
Bedroom
*****
Bedroom
*****
Bedroom 5
*****
Bedroom 4
*****
Kitchen
*****
Main level
Bedroom 3
*****
Bedroom 2
*****
Primary Bedroom
*****
Kitchen
*****
Dining room
*****
Living room
*****
Basement
Bedroom
*****
Bedroom
*****
Bedroom 5
*****
Bedroom 4
*****
Kitchen
*****
Main level
Bedroom 3
*****
Bedroom 2
*****
Primary Bedroom
*****
Kitchen
*****
Dining room
*****
Living room
*****
Basement
Bedroom
*****
Bedroom
*****
Bedroom 5
*****
Bedroom 4
*****
Kitchen
*****
Main level
Bedroom 3
*****
Bedroom 2
*****
Primary Bedroom
*****
Kitchen
*****
Dining room
*****
Living room
*****
Courtesy of ROYAL LEPAGE TERREQUITY REALTY
Book a Showing for this property
Please note that filling out this form you'll be registered and your phone number without the +1 part will be used as a password.
