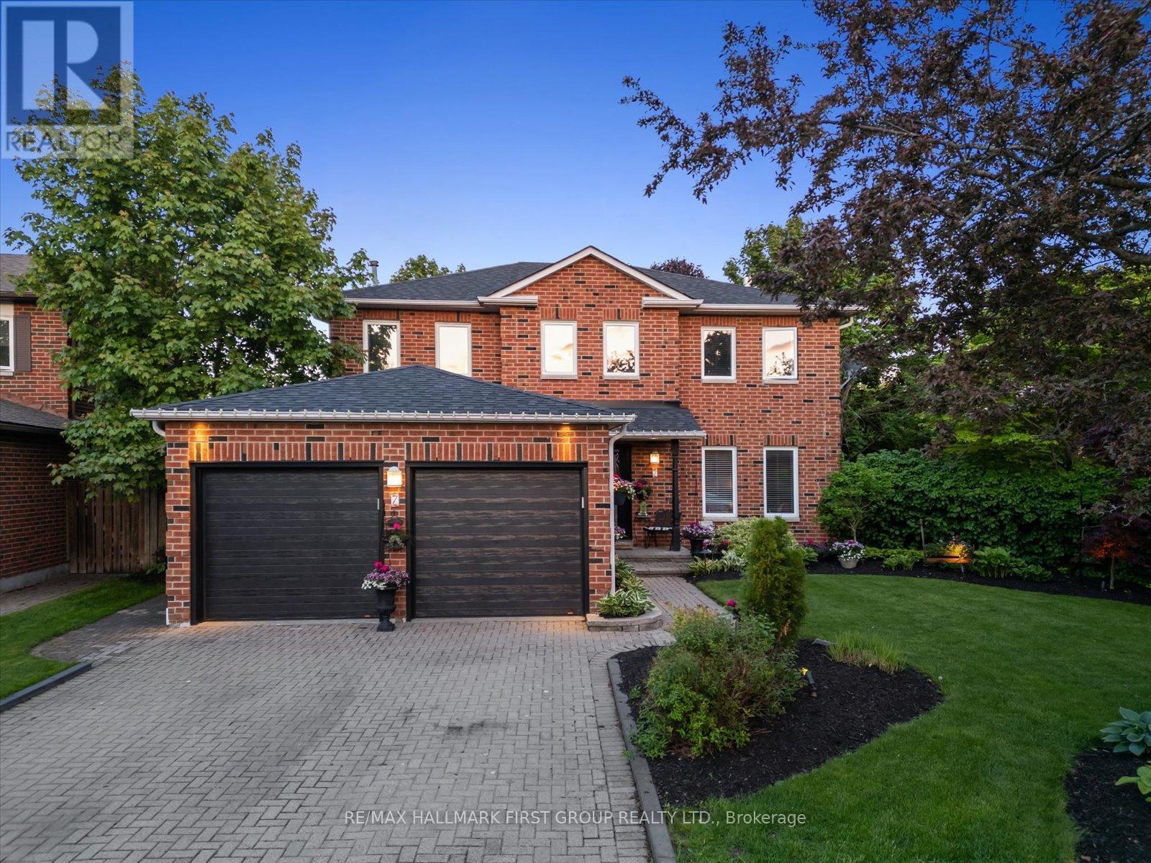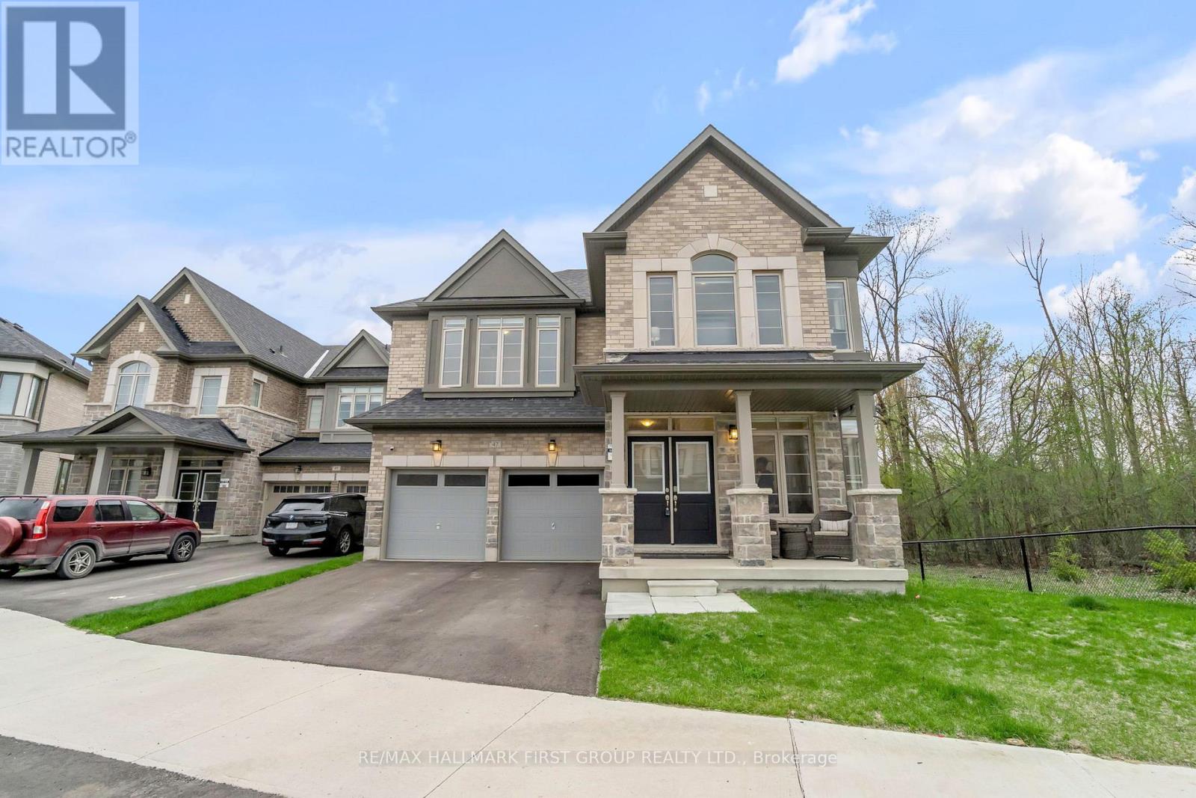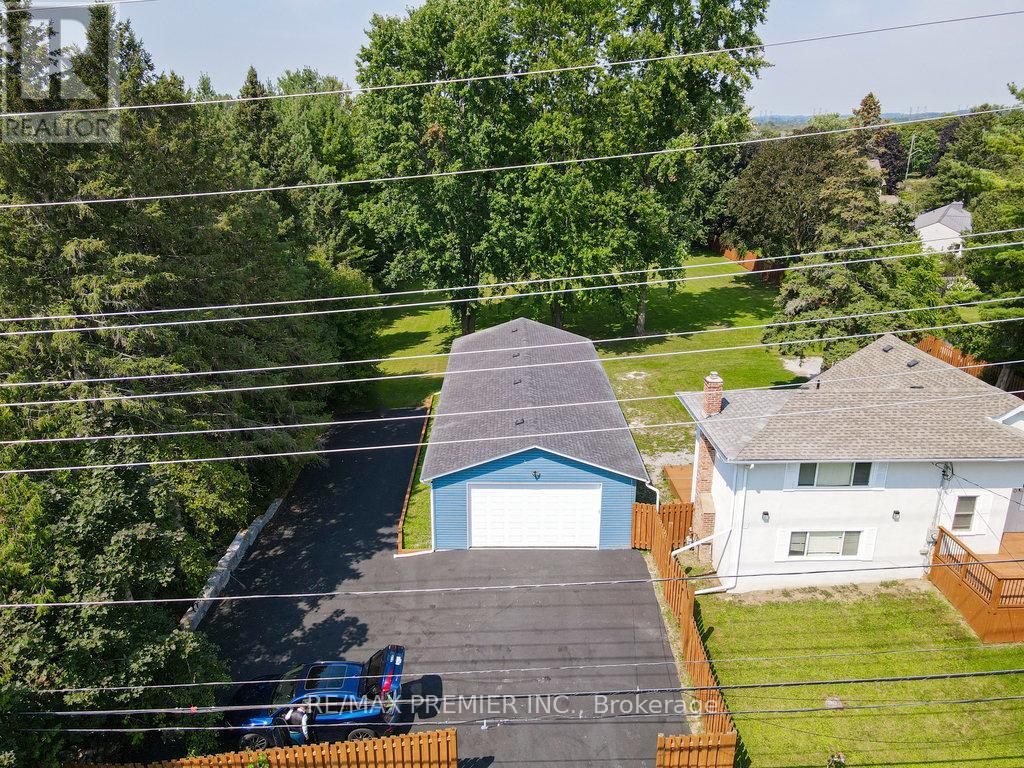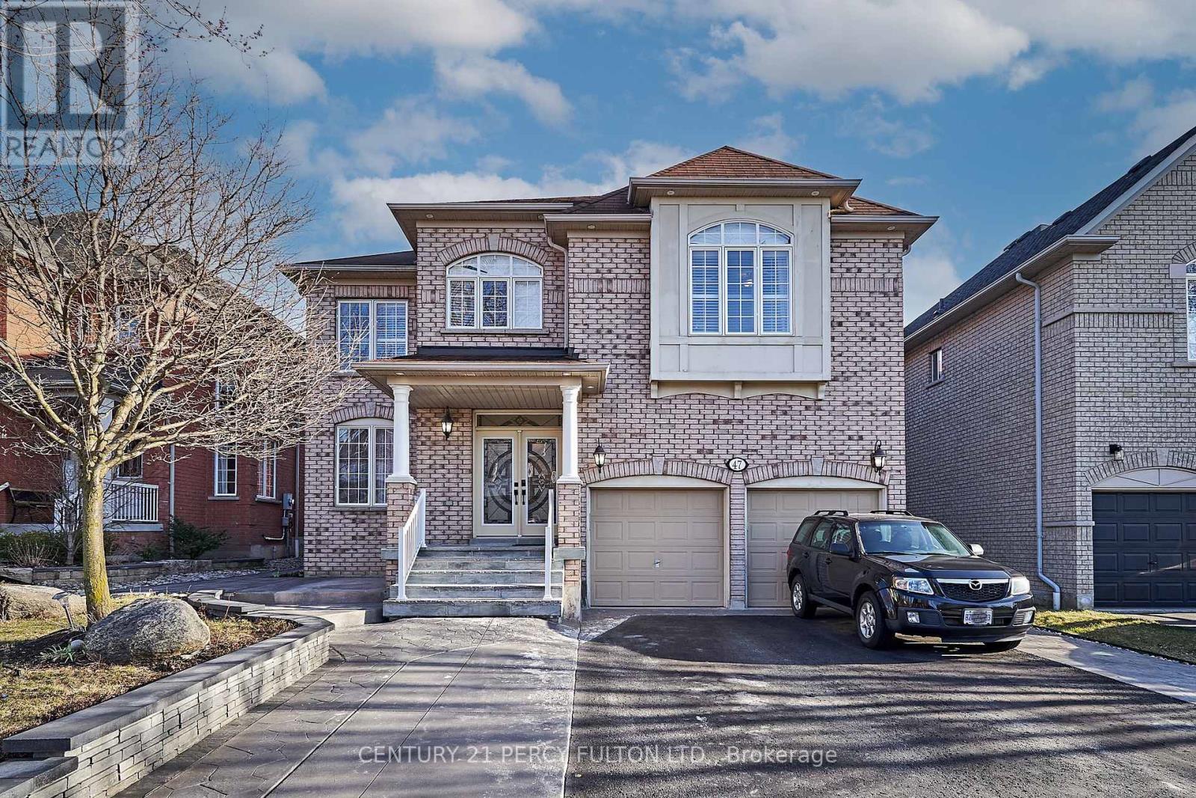Free account required
Unlock the full potential of your property search with a free account! Here's what you'll gain immediate access to:
- Exclusive Access to Every Listing
- Personalized Search Experience
- Favorite Properties at Your Fingertips
- Stay Ahead with Email Alerts


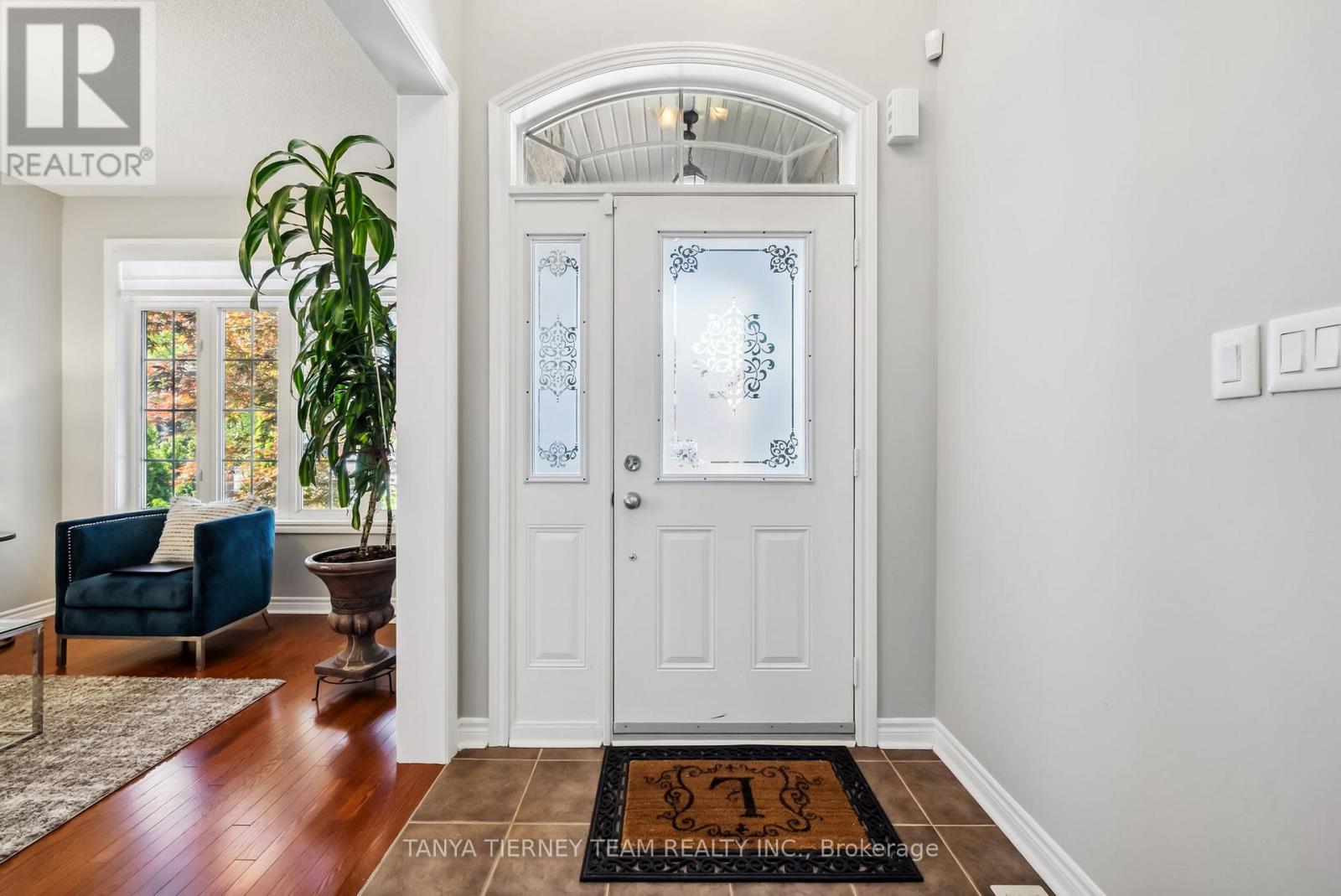


$1,549,900
165 RIVERS EDGE PLACE
Whitby, Ontario, Ontario, L1R0G4
MLS® Number: E12311322
Property description
Spectacular treed ravine lot with finished basement in-law suite! This 4+1 bedroom executive family home features a manicured lot with private backyard oasis with gated access on both sides, lush perennial gardens, patio, gazebos, garden shed & a tranquil wooded pond setting! Inside offers an impressive open concept main floor with gleaming hardwood floors including staircase with wrought iron spindles, pot lights, 9ft ceilings & soaring cathedral ceilings in the inviting foyer. Designed with entertaining in mind in the elegant formal living room & dining room with coffered ceiling. Family room with cozy gas fireplace & custom mantle. Gourmet kitchen boasting quartz counters, ceramic floors/backsplash, centre island with breakfast bar, pantry & separate servery! Breakfast area with garden door walk-out to the backyard. Convenient main floor laundry with garage access, granite counter, backsplash & sink. Upstairs offers 4 generous bedrooms, all with ensuites! Primary retreat with coffered ceiling, his/hers walk-in closets with organizers & a spa like 5pc ensuite with relaxing soaker tub! Room for the in-laws in the fully finished basement complete with above grade windows, full kitchen, rec room with built-ins & wired for surround sound, 5th bedroom, dining area & 3pc bath. Located steps to schools, parks, trails, big box stores & easy hwy access for commuters!
Building information
Type
*****
Age
*****
Amenities
*****
Appliances
*****
Basement Development
*****
Basement Type
*****
Construction Style Attachment
*****
Cooling Type
*****
Exterior Finish
*****
Fireplace Present
*****
FireplaceTotal
*****
Flooring Type
*****
Foundation Type
*****
Half Bath Total
*****
Heating Fuel
*****
Heating Type
*****
Size Interior
*****
Stories Total
*****
Utility Water
*****
Land information
Amenities
*****
Fence Type
*****
Landscape Features
*****
Sewer
*****
Size Depth
*****
Size Frontage
*****
Size Irregular
*****
Size Total
*****
Surface Water
*****
Rooms
Main level
Family room
*****
Eating area
*****
Kitchen
*****
Dining room
*****
Living room
*****
Basement
Bedroom
*****
Kitchen
*****
Recreational, Games room
*****
Second level
Bedroom 4
*****
Bedroom 3
*****
Bedroom 2
*****
Primary Bedroom
*****
Main level
Family room
*****
Eating area
*****
Kitchen
*****
Dining room
*****
Living room
*****
Basement
Bedroom
*****
Kitchen
*****
Recreational, Games room
*****
Second level
Bedroom 4
*****
Bedroom 3
*****
Bedroom 2
*****
Primary Bedroom
*****
Main level
Family room
*****
Eating area
*****
Kitchen
*****
Dining room
*****
Living room
*****
Basement
Bedroom
*****
Kitchen
*****
Recreational, Games room
*****
Second level
Bedroom 4
*****
Bedroom 3
*****
Bedroom 2
*****
Primary Bedroom
*****
Main level
Family room
*****
Eating area
*****
Kitchen
*****
Dining room
*****
Living room
*****
Basement
Bedroom
*****
Kitchen
*****
Recreational, Games room
*****
Second level
Bedroom 4
*****
Bedroom 3
*****
Bedroom 2
*****
Primary Bedroom
*****
Main level
Family room
*****
Eating area
*****
Courtesy of TANYA TIERNEY TEAM REALTY INC.
Book a Showing for this property
Please note that filling out this form you'll be registered and your phone number without the +1 part will be used as a password.



