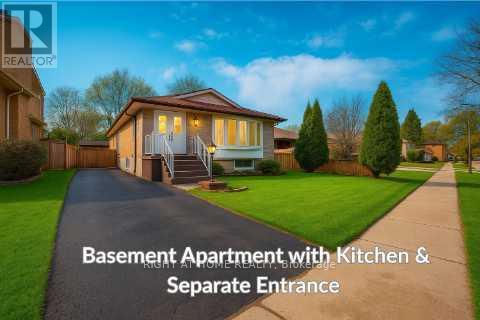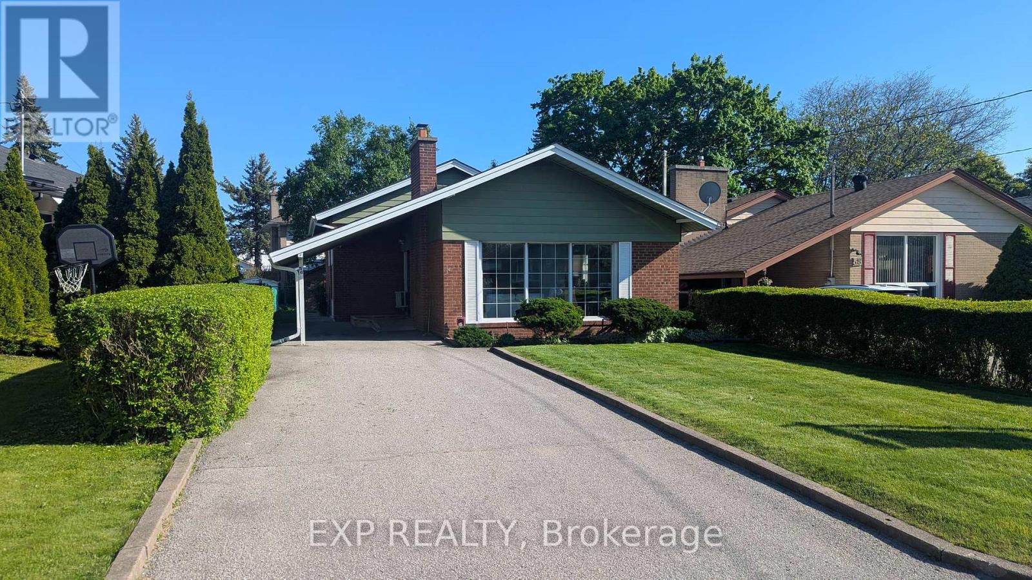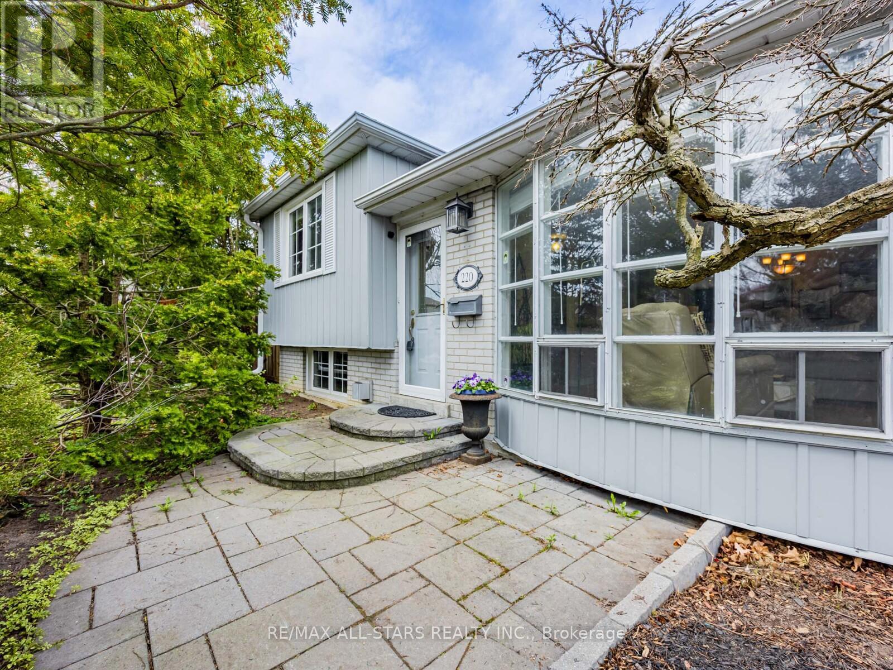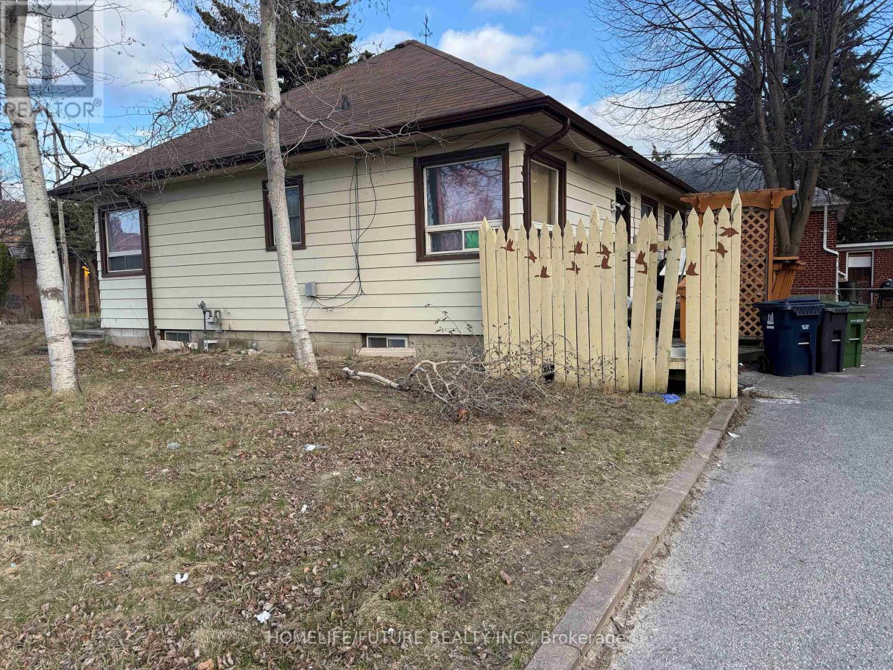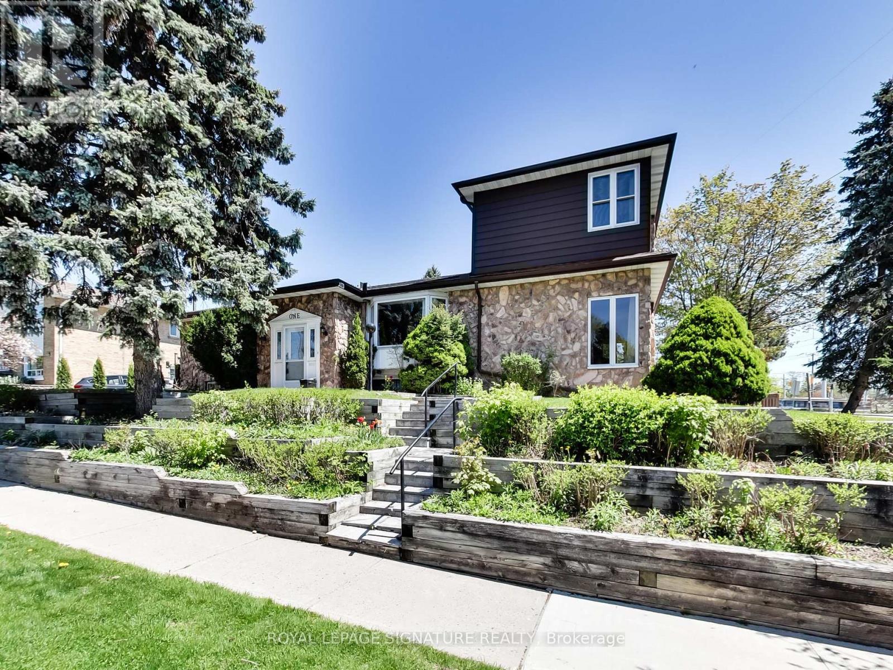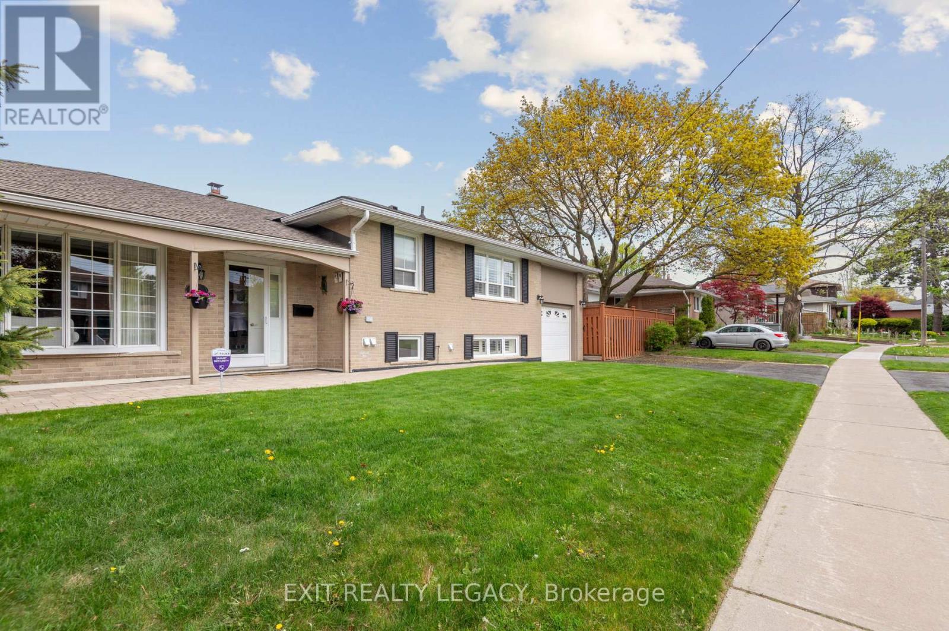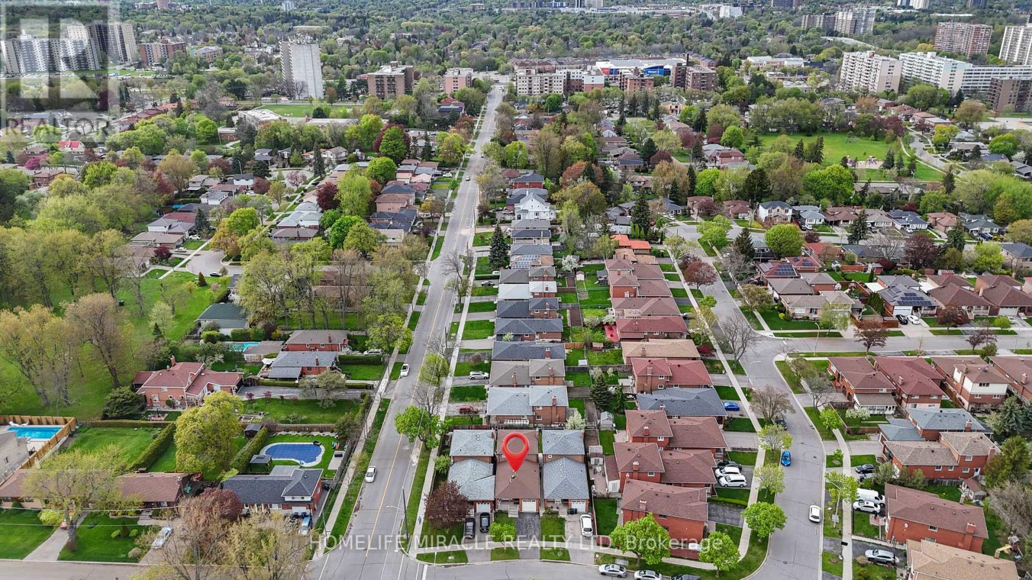Free account required
Unlock the full potential of your property search with a free account! Here's what you'll gain immediate access to:
- Exclusive Access to Every Listing
- Personalized Search Experience
- Favorite Properties at Your Fingertips
- Stay Ahead with Email Alerts
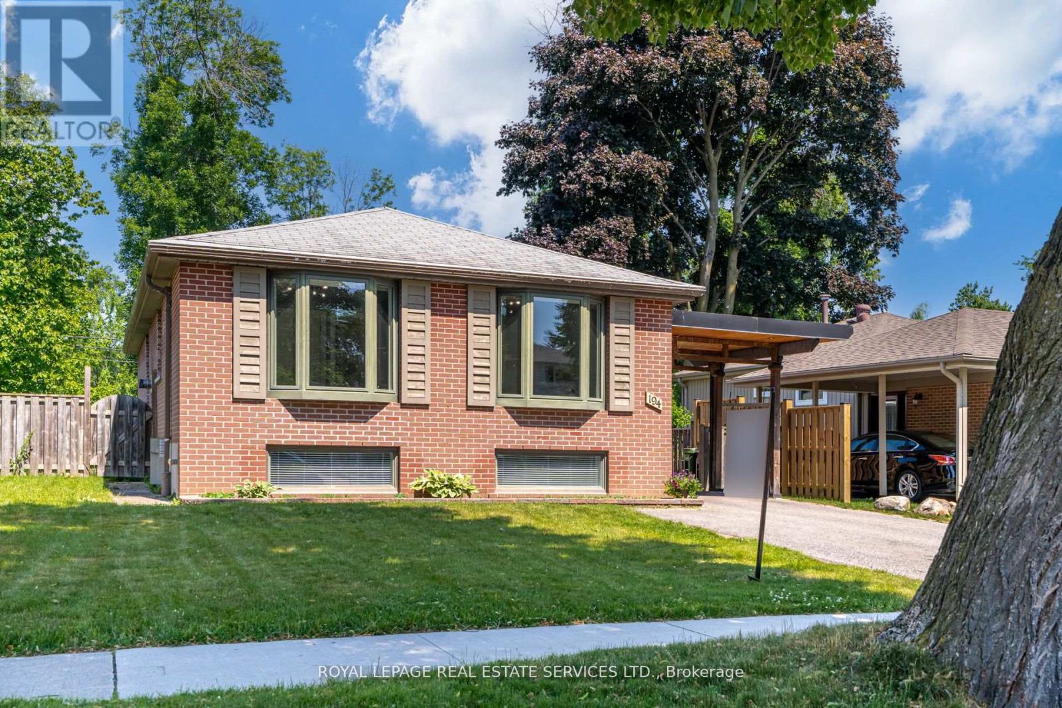
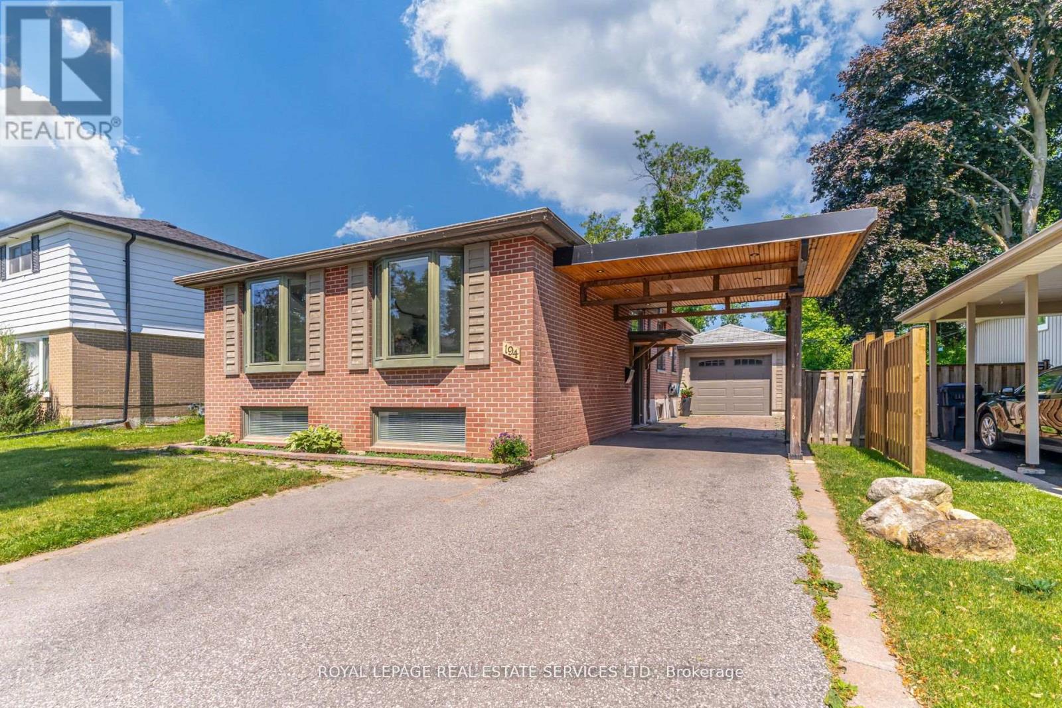
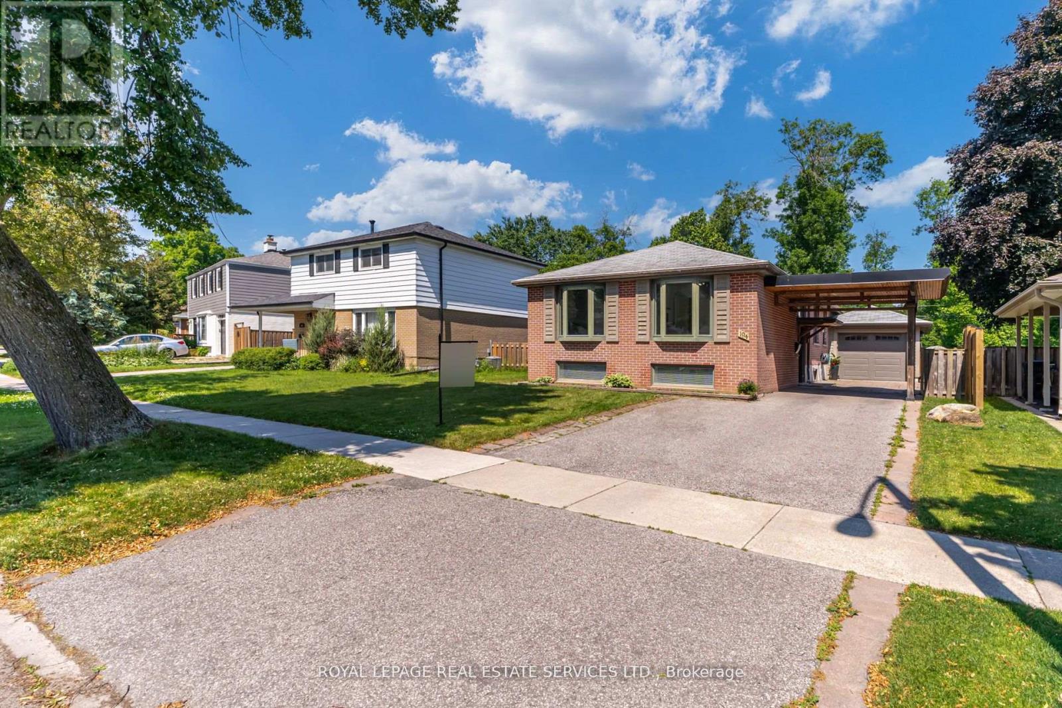
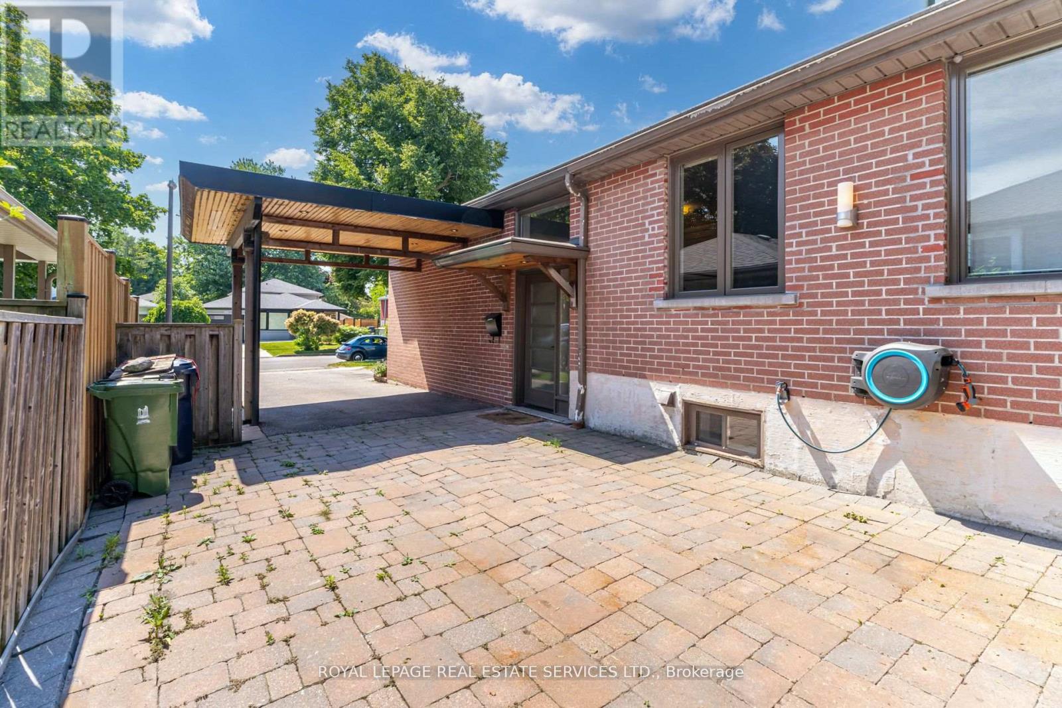
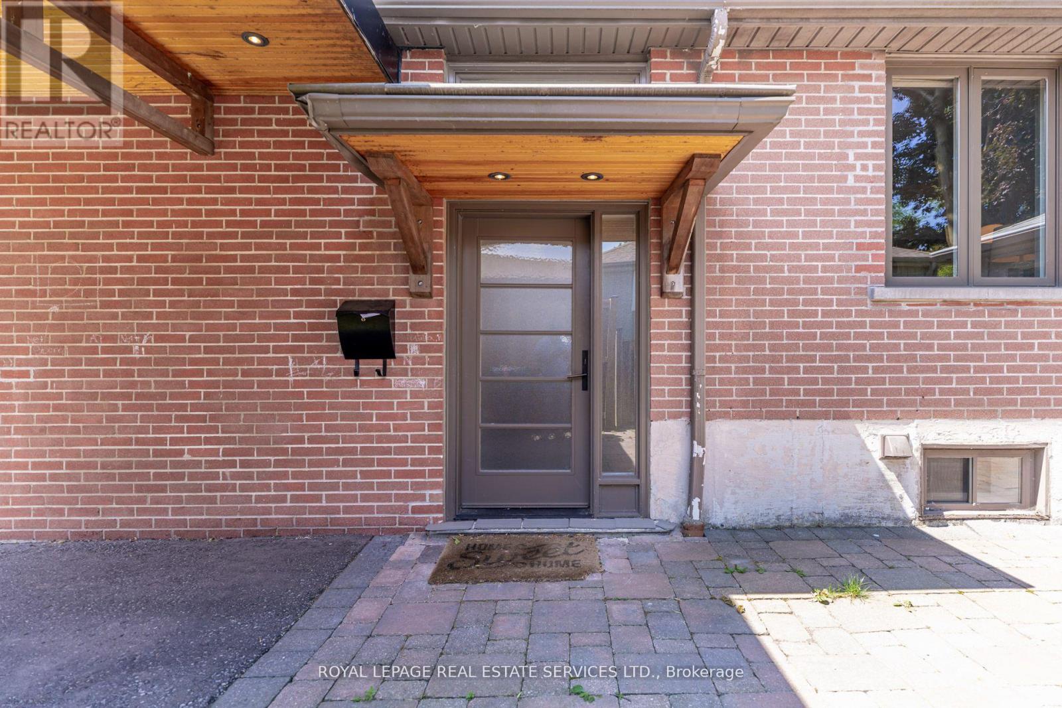
$1,170,000
194 SYLVAN AVENUE
Toronto, Ontario, Ontario, M1E1A3
MLS® Number: E12312423
Property description
Welcome to this beautiful bungalow that has been thoughtfully renovated in gorgeous Guildwood Village. This modern family or executive bungalow has hardwood floors on the main floor. The open concept living room has a gas fireplace. The dining room opens onto a large back deck for family time or entertaining. The kitchen with stainless steel appliances and gas stove has an island overlooking the dining room- a chef's delight. There is a large coat closet by the front entrance. A 3-piece bath and 2 good size bedrooms, both with double closets complete this floor. The lower level has a large family room with south facing windows making it a light and bright living space. It has a gas fireplace for a cozy evening. There are 2 large storage closets in the family room. The adjacent laundry room also has a closet and there is a dedicated storage room on this floor. There is a 3rd bedroom is on this lower level. It has 2 double closets and is next to a 4-piece bath complete with heated floor. All windows on this lower level are above grade. There is a 1.5 car garage and there are 4 parking spaces in the private drive with a carport. The back yard is fully fenced and backs onto a park.
Building information
Type
*****
Age
*****
Amenities
*****
Architectural Style
*****
Basement Development
*****
Basement Type
*****
Construction Style Attachment
*****
Cooling Type
*****
Exterior Finish
*****
Fireplace Present
*****
FireplaceTotal
*****
Flooring Type
*****
Foundation Type
*****
Heating Fuel
*****
Heating Type
*****
Size Interior
*****
Stories Total
*****
Utility Water
*****
Land information
Amenities
*****
Sewer
*****
Size Depth
*****
Size Frontage
*****
Size Irregular
*****
Size Total
*****
Rooms
Main level
Bedroom 2
*****
Bedroom
*****
Dining room
*****
Living room
*****
Kitchen
*****
Lower level
Laundry room
*****
Bathroom
*****
Family room
*****
Bedroom 3
*****
Courtesy of ROYAL LEPAGE REAL ESTATE SERVICES LTD.
Book a Showing for this property
Please note that filling out this form you'll be registered and your phone number without the +1 part will be used as a password.

