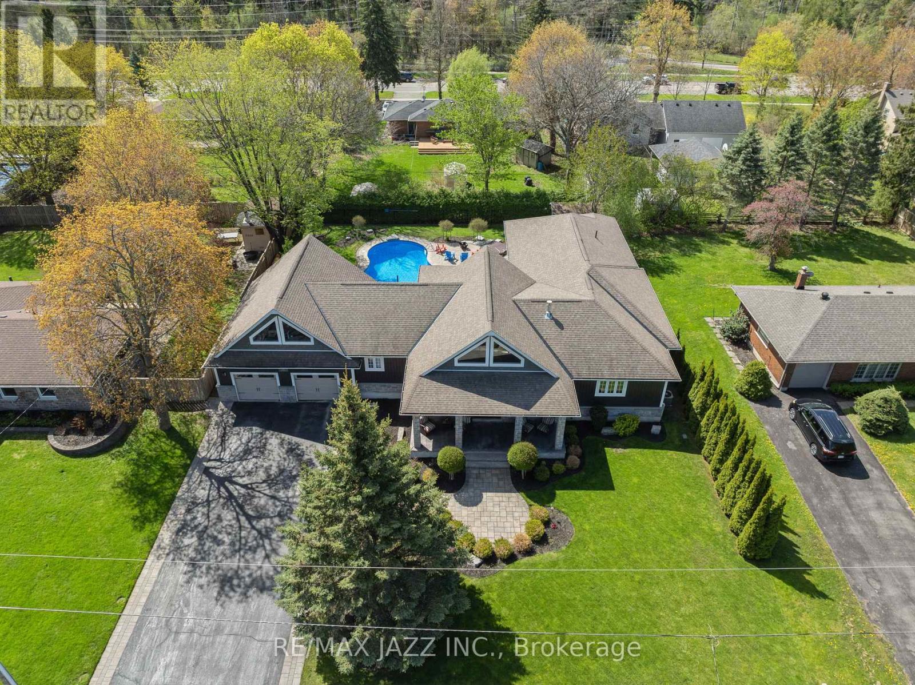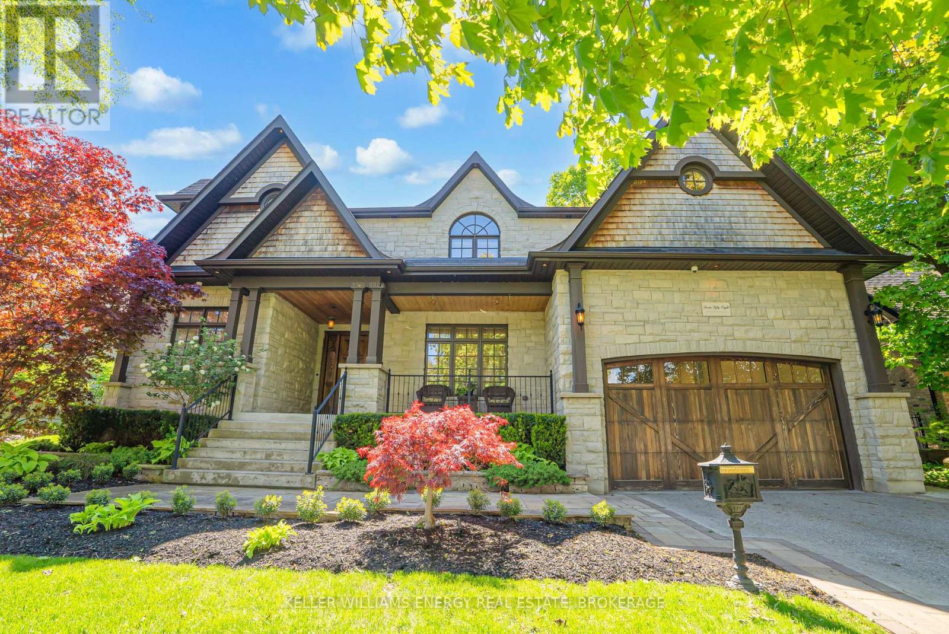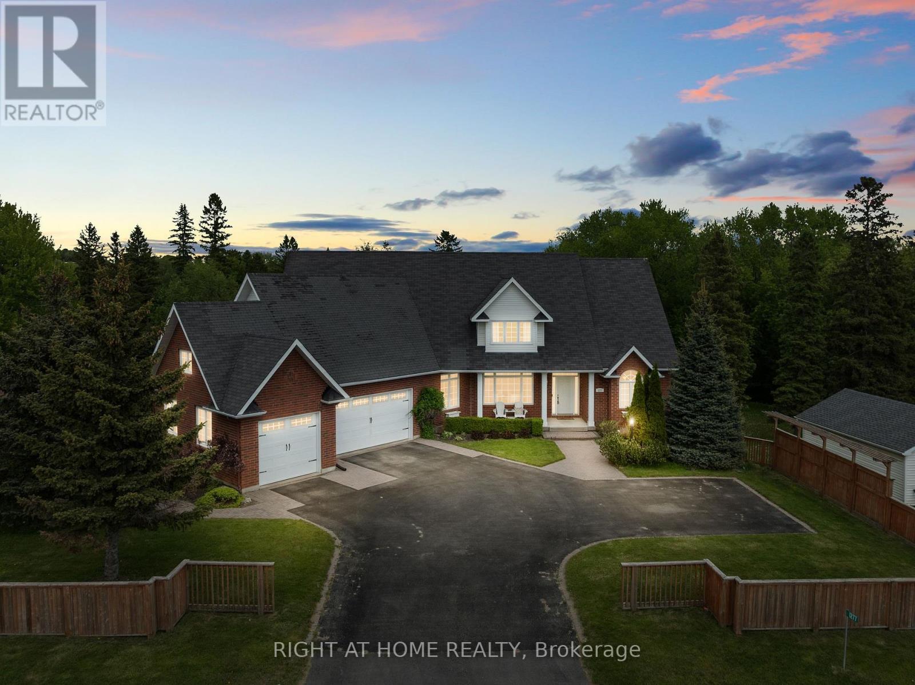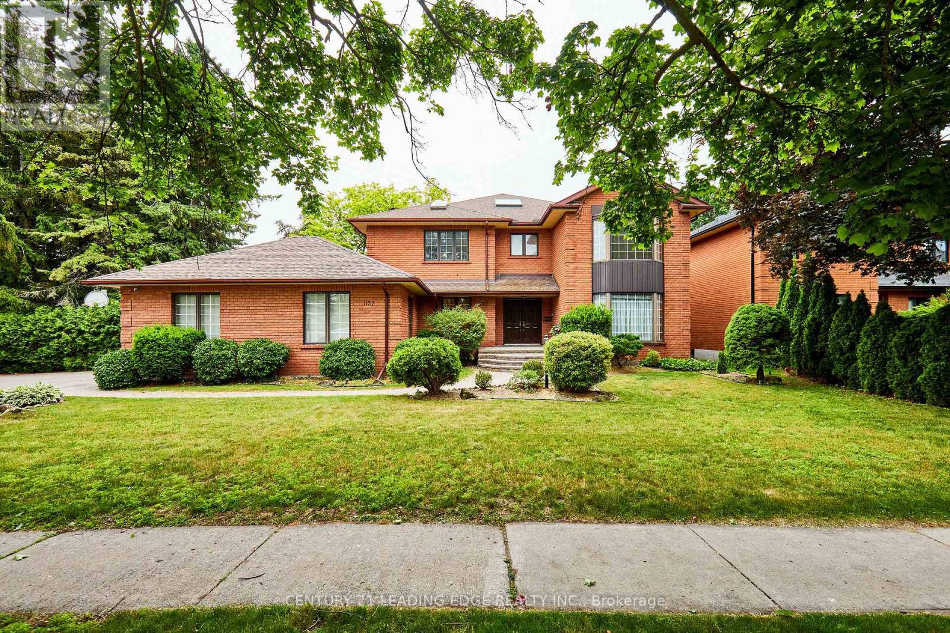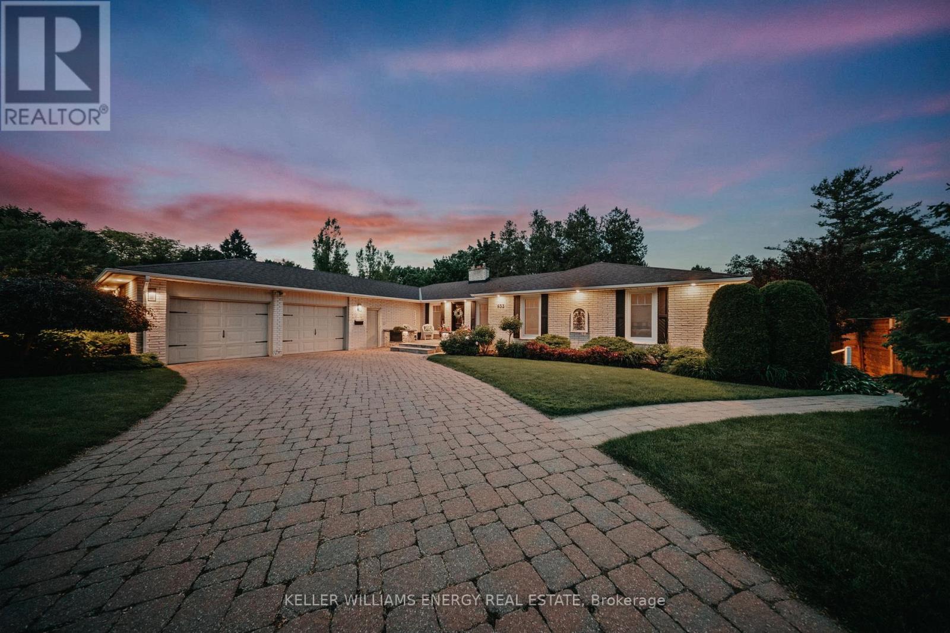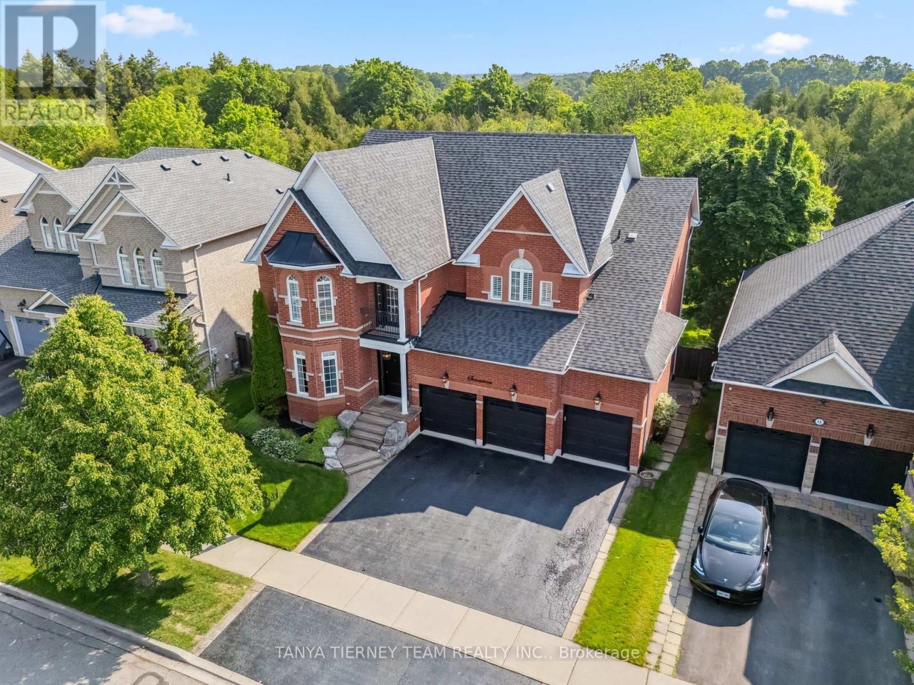Free account required
Unlock the full potential of your property search with a free account! Here's what you'll gain immediate access to:
- Exclusive Access to Every Listing
- Personalized Search Experience
- Favorite Properties at Your Fingertips
- Stay Ahead with Email Alerts





$1,950,000
20 EASTWOOD AVENUE N
Oshawa, Ontario, Ontario, L1G3Y6
MLS® Number: E12315154
Property description
Step into this stunning custom-built home which is an entertainers paradise and family-centric masterpiece. It is crafted by an award winning local contractor featuring multi zoned HVAC and crown moulding throughout. Nestled at the peaceful end of a quiet cul de sac, this home combines functionality with luxury, ideal for multigenerational living, hobby enthusiasts, or those who appreciate elevated design. This home features a self-contained in-law suite complete with its own entrance, kitchen, living area, full bath, and laundry. The thoughtful layout of the basement also includes rough-ins and space for a second in-law suite, encouraging future expansion to suit your evolving lifestyle. It adds invaluable finished sq ft and is finished with a full bedroom, bathroom, large rec room, and wood fireplace. The main level has 9foot ceilings and includes the master bedroom where the ensuite has heated floors, and a luxurious steam shower. The great room features a vaulted ceiling and a stone-accented fireplace. Entertain in style in the designer kitchen, equipped with premium built-in appliances, a spacious center island, and designer backsplash tile. The kitchen door opens onto a beautiful covered patio; expanding your living space outdoors. With gas heat, this patio can be enjoyed well into the colder months. Car lovers and hobbyists will appreciate the 1,100sqft heated garage, fitted with its own furnace and insulation. This workshop of dreams can accommodate multiple vehicles, RVs, or a custom-built workspace.
Building information
Type
*****
Age
*****
Amenities
*****
Appliances
*****
Basement Development
*****
Basement Type
*****
Construction Status
*****
Construction Style Attachment
*****
Cooling Type
*****
Exterior Finish
*****
Fireplace Present
*****
FireplaceTotal
*****
Fireplace Type
*****
Fire Protection
*****
Foundation Type
*****
Half Bath Total
*****
Heating Fuel
*****
Heating Type
*****
Size Interior
*****
Stories Total
*****
Utility Water
*****
Land information
Amenities
*****
Landscape Features
*****
Sewer
*****
Size Depth
*****
Size Frontage
*****
Size Irregular
*****
Size Total
*****
Rooms
Main level
Laundry room
*****
Mud room
*****
Primary Bedroom
*****
Office
*****
Kitchen
*****
Great room
*****
Foyer
*****
Second level
Bedroom
*****
Bedroom
*****
Courtesy of RE/MAX CENTRE CITY REALTY INC.
Book a Showing for this property
Please note that filling out this form you'll be registered and your phone number without the +1 part will be used as a password.
