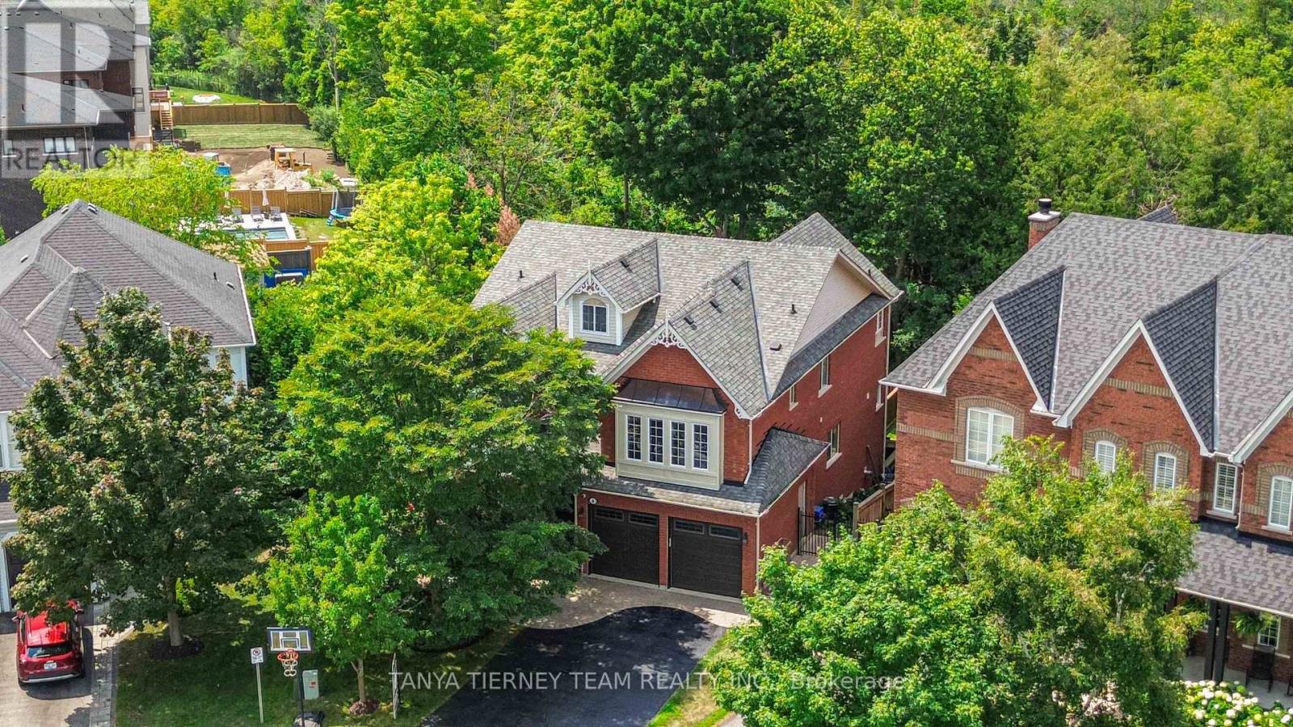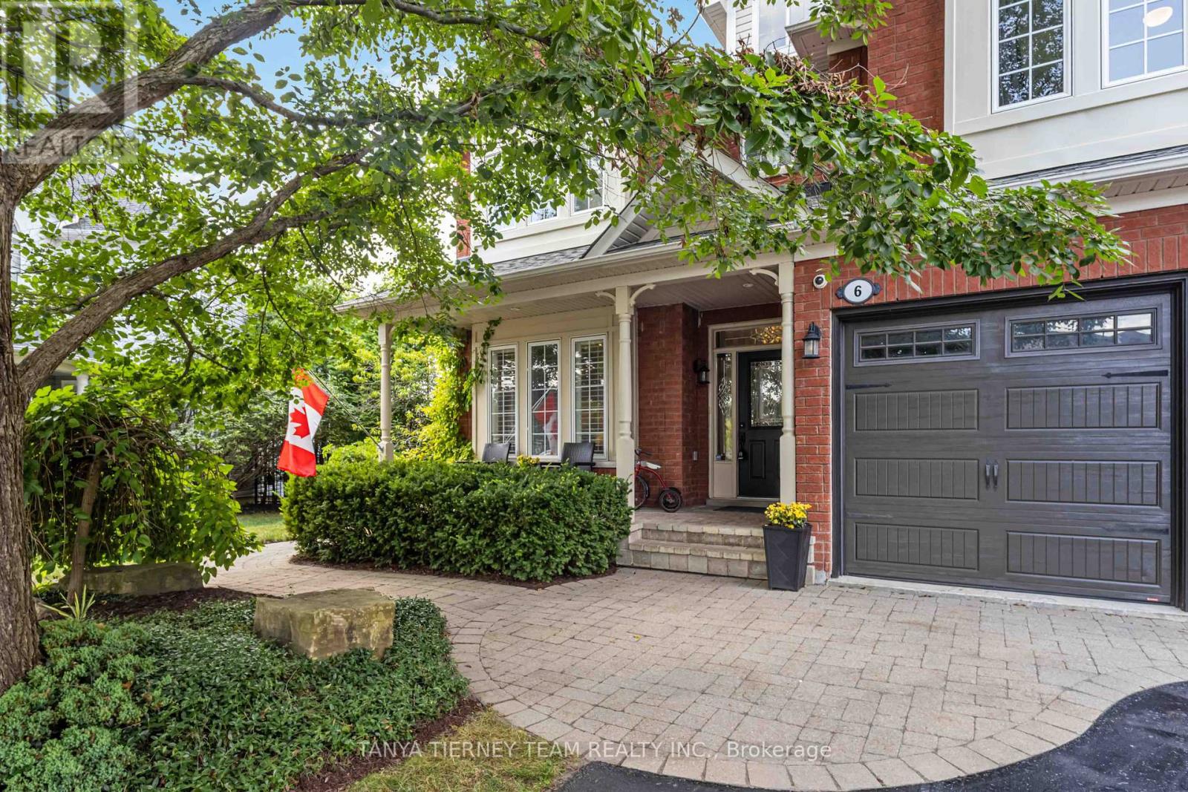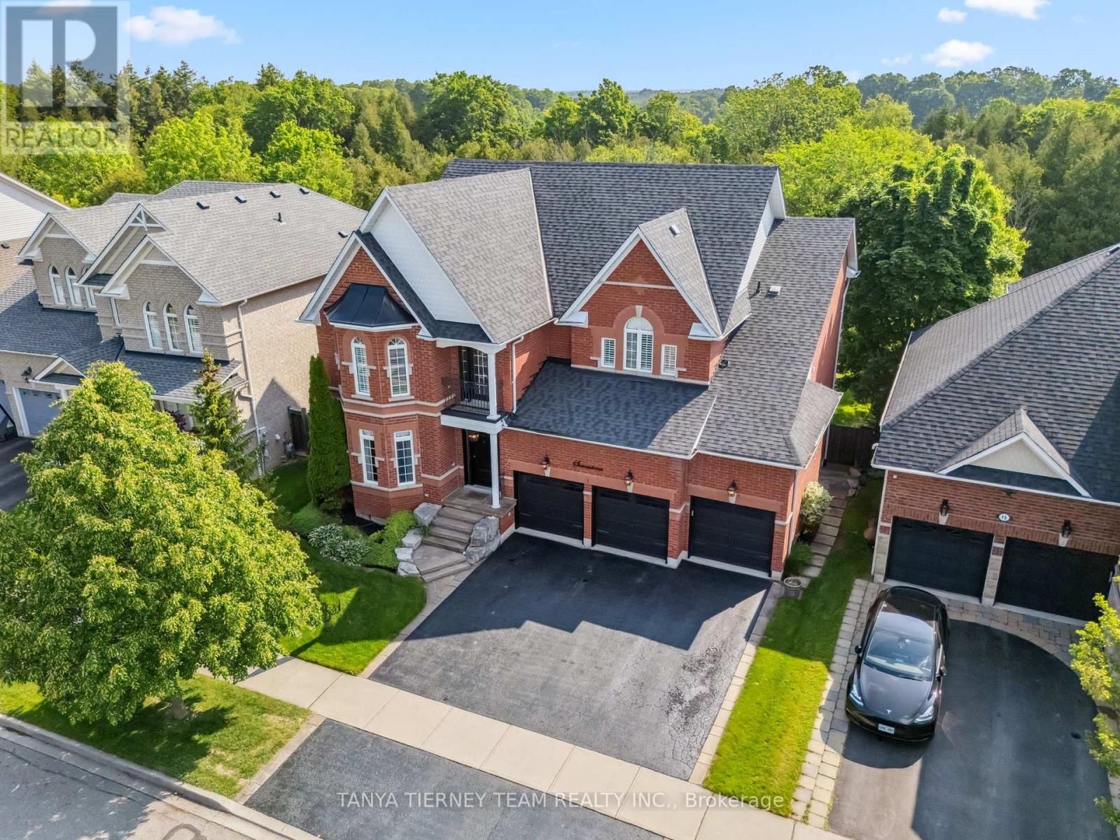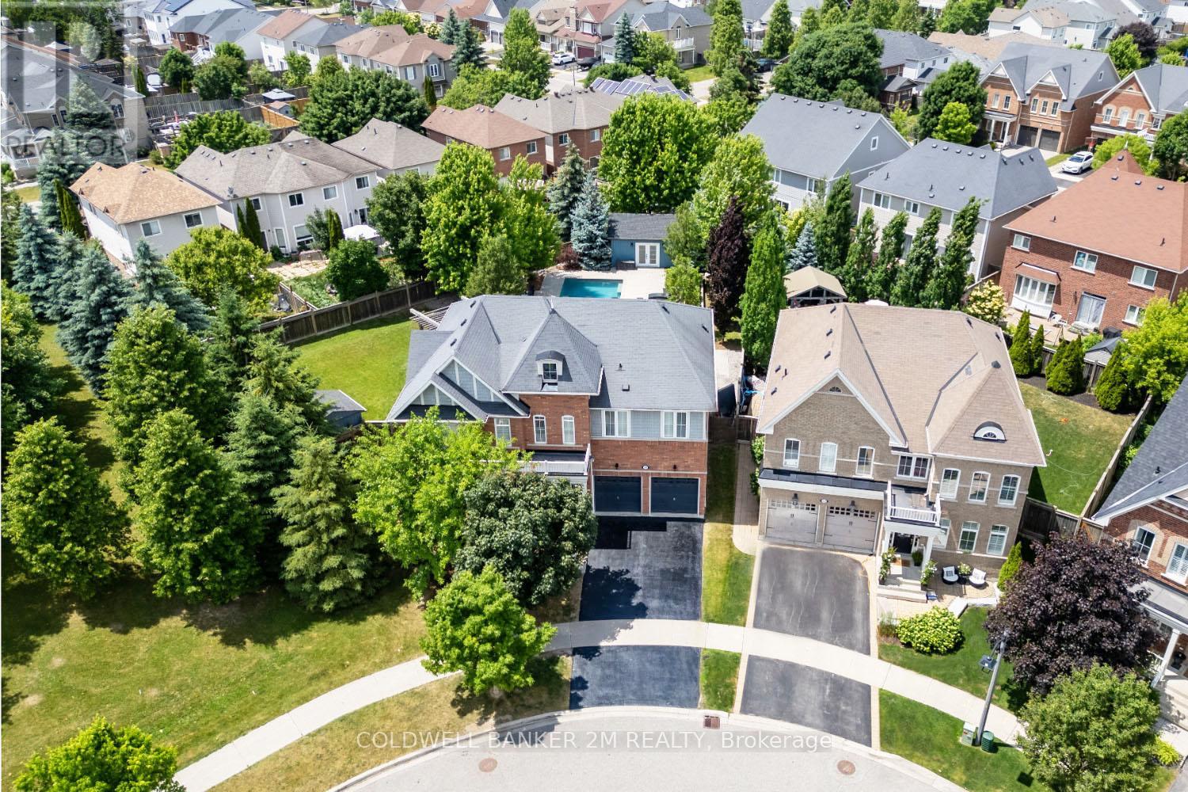Free account required
Unlock the full potential of your property search with a free account! Here's what you'll gain immediate access to:
- Exclusive Access to Every Listing
- Personalized Search Experience
- Favorite Properties at Your Fingertips
- Stay Ahead with Email Alerts





$1,899,900
6 BRADDOCK COURT
Whitby, Ontario, Ontario, L1M2N1
MLS® Number: E12317836
Property description
Premium wooded ravine lot with in-ground pool & walk-out basement! Tributes 'Hawkins' model situated on a quiet court featuring a lush lot with extensive landscaping, manicured gardens & a private backyard oasis compete with in-ground saltwater pool, waterfall feature, interlocking patio, entertainers bar & gated access to the treed lot behind. Inside offers an open concept design boasting elegant formal living room & dining room with coffered ceiling & dry bar. Updated kitchen with granite counters, large centre island with breakfast bar, pantry, stainless steel appliances & sliding glass walk-out to the deck with panoramic ravine views! Family room with cozy gas fireplace & custom stone surround. Convenient office space with custom walnut built-in desk/hutch & laundry room with garage access. Upstairs offers additional living space in the open concept den - great retreat for teens! The primary bedrooms boasts a 4pc ensuite & walk-in closet with organizers. 2nd & 3rd bedrooms come with a 4pc jack & jill ensuite! Room to grow in the fully finished walk-out basement with spacious rec room with gas fireplace & bar area, games room with relaxing sauna & amazing theatre room for movie nights! Upgrades galore including california shutters, pot lighting, built-in speakers, 9ft ceilings, roof 2020, furnace 2022. Nestled in a demand community, steps to schools, parks, transits & downtown Brooklin shops!
Building information
Type
*****
Age
*****
Amenities
*****
Appliances
*****
Basement Development
*****
Basement Features
*****
Basement Type
*****
Construction Style Attachment
*****
Cooling Type
*****
Exterior Finish
*****
Fireplace Present
*****
FireplaceTotal
*****
Fire Protection
*****
Flooring Type
*****
Foundation Type
*****
Half Bath Total
*****
Heating Fuel
*****
Heating Type
*****
Size Interior
*****
Stories Total
*****
Utility Water
*****
Land information
Amenities
*****
Fence Type
*****
Landscape Features
*****
Sewer
*****
Size Depth
*****
Size Frontage
*****
Size Irregular
*****
Size Total
*****
Rooms
Main level
Office
*****
Family room
*****
Eating area
*****
Kitchen
*****
Dining room
*****
Living room
*****
Basement
Games room
*****
Media
*****
Recreational, Games room
*****
Second level
Bedroom 3
*****
Bedroom 2
*****
Primary Bedroom
*****
Den
*****
Bedroom 4
*****
Courtesy of TANYA TIERNEY TEAM REALTY INC.
Book a Showing for this property
Please note that filling out this form you'll be registered and your phone number without the +1 part will be used as a password.





