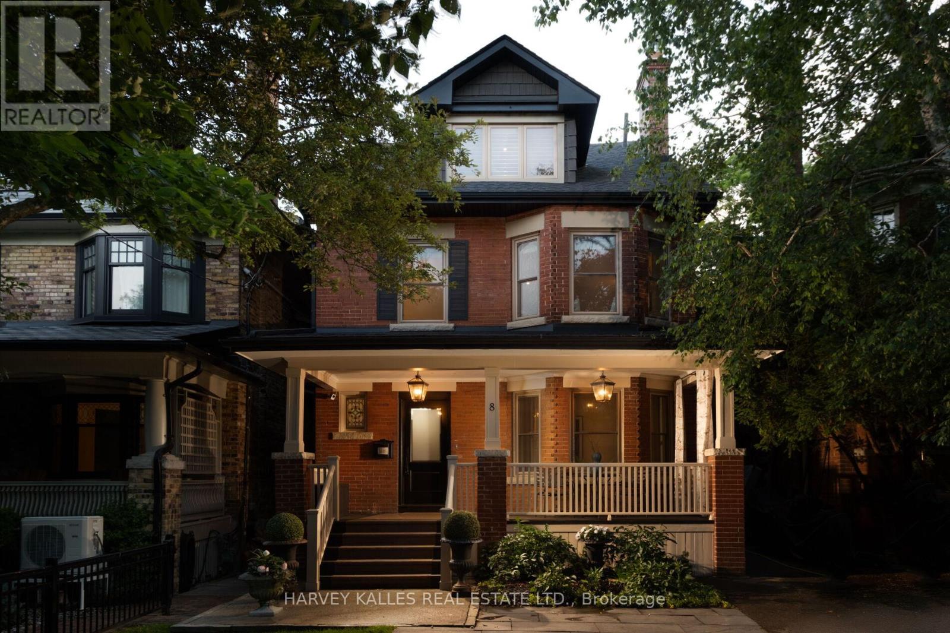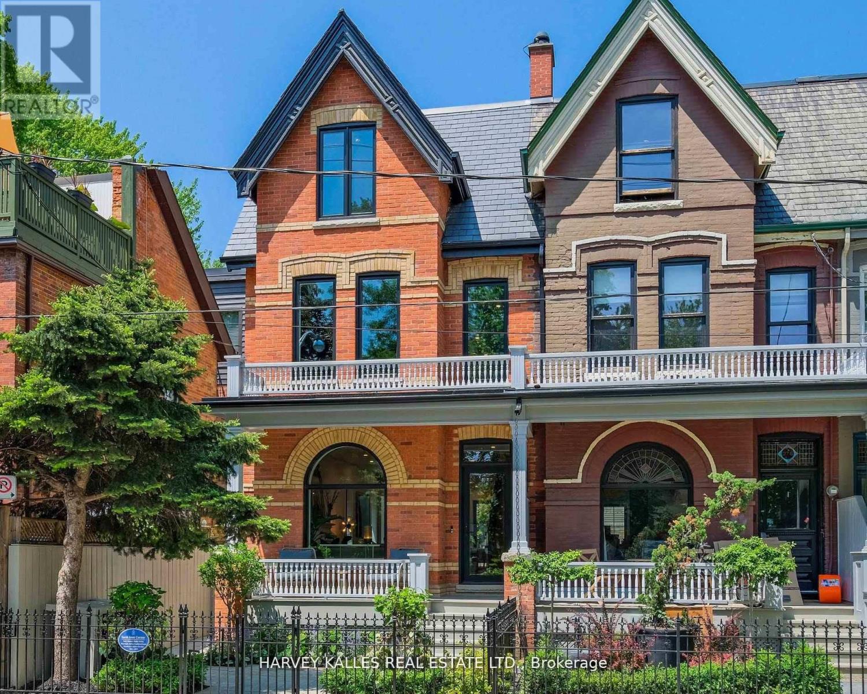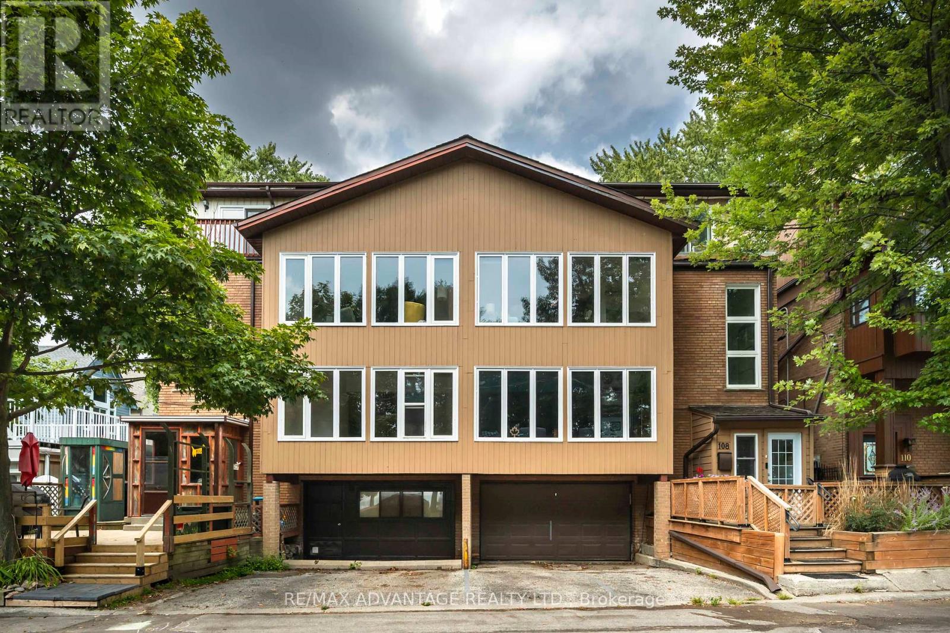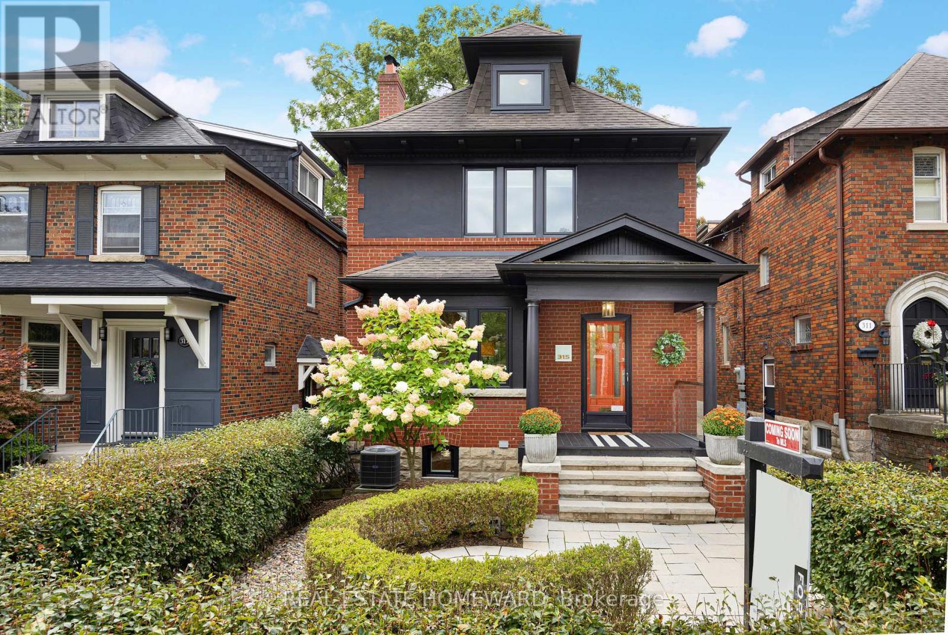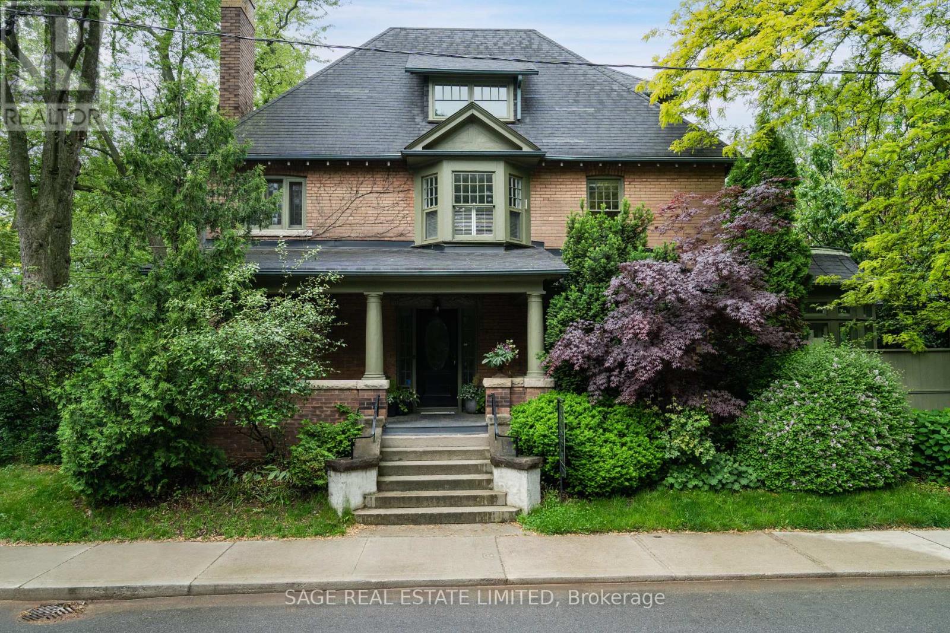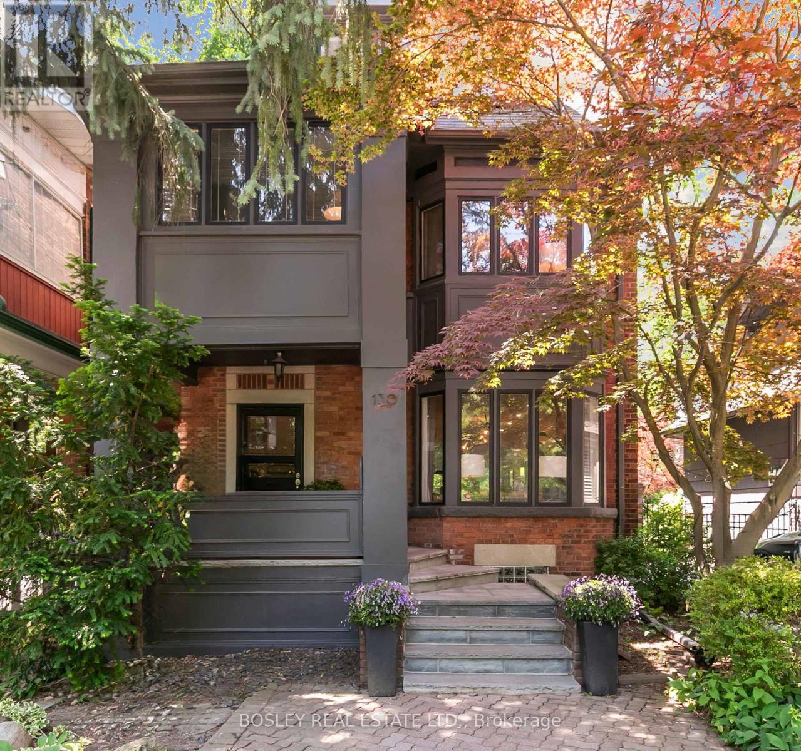Free account required
Unlock the full potential of your property search with a free account! Here's what you'll gain immediate access to:
- Exclusive Access to Every Listing
- Personalized Search Experience
- Favorite Properties at Your Fingertips
- Stay Ahead with Email Alerts
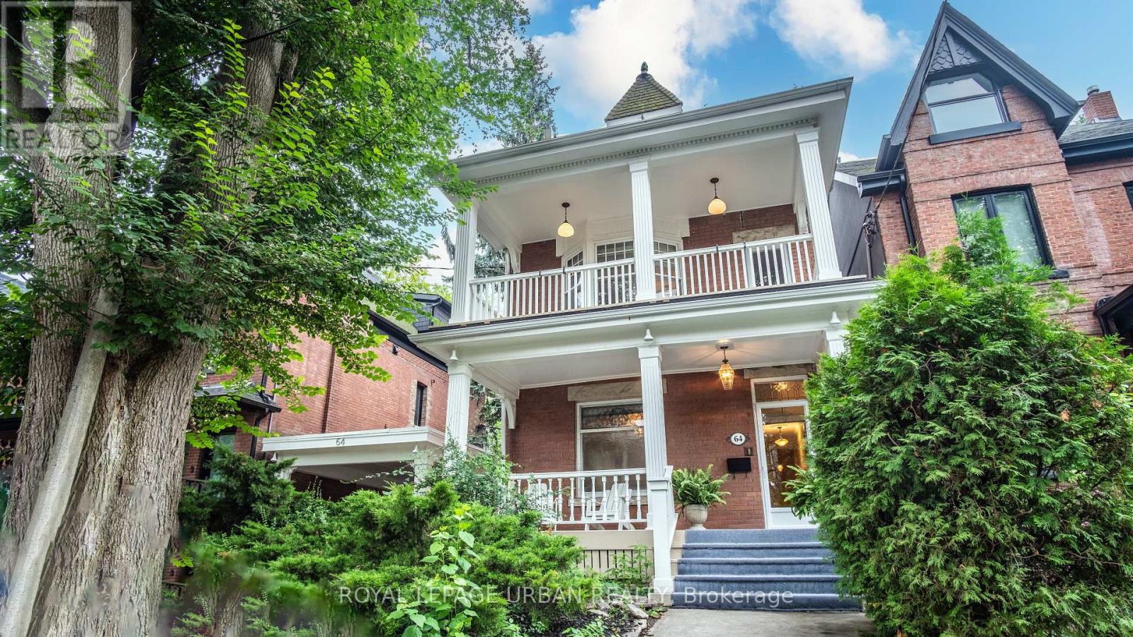
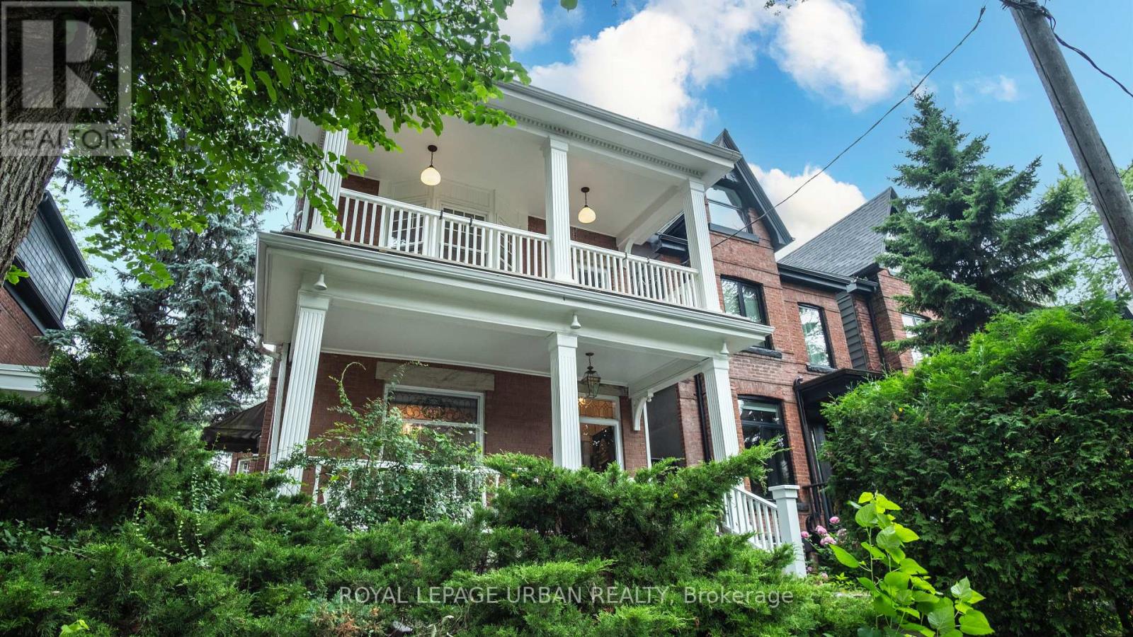
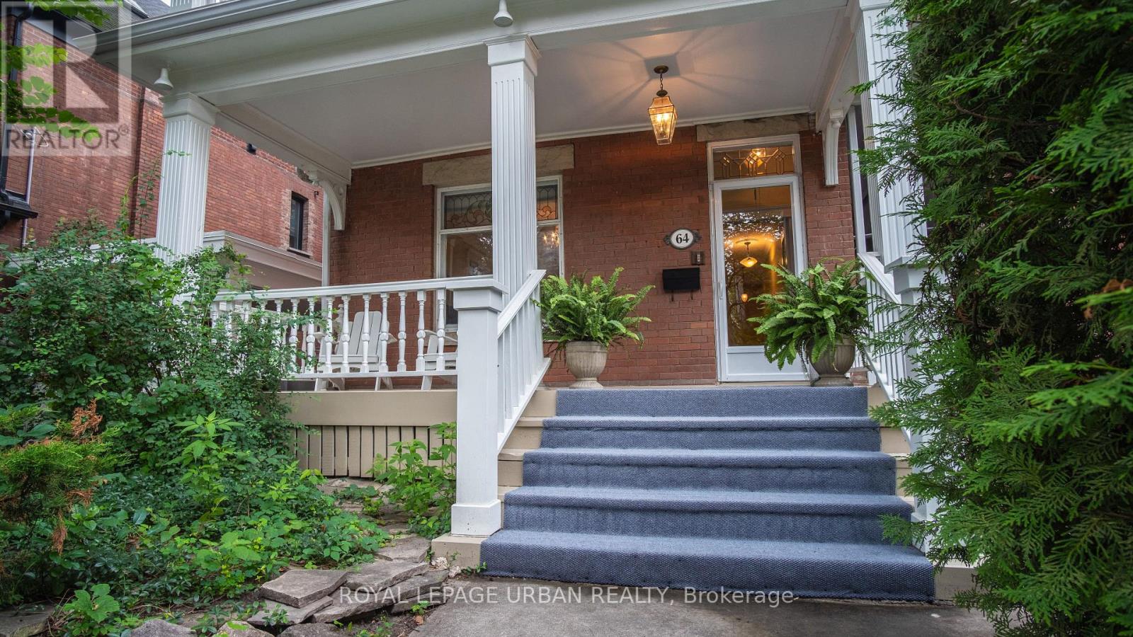
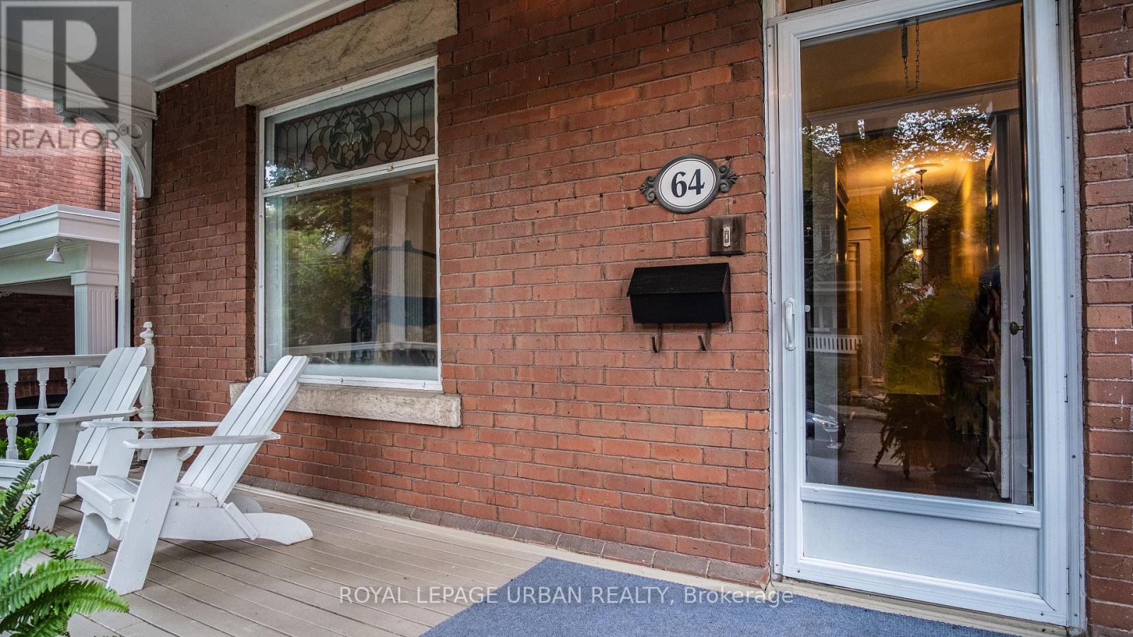
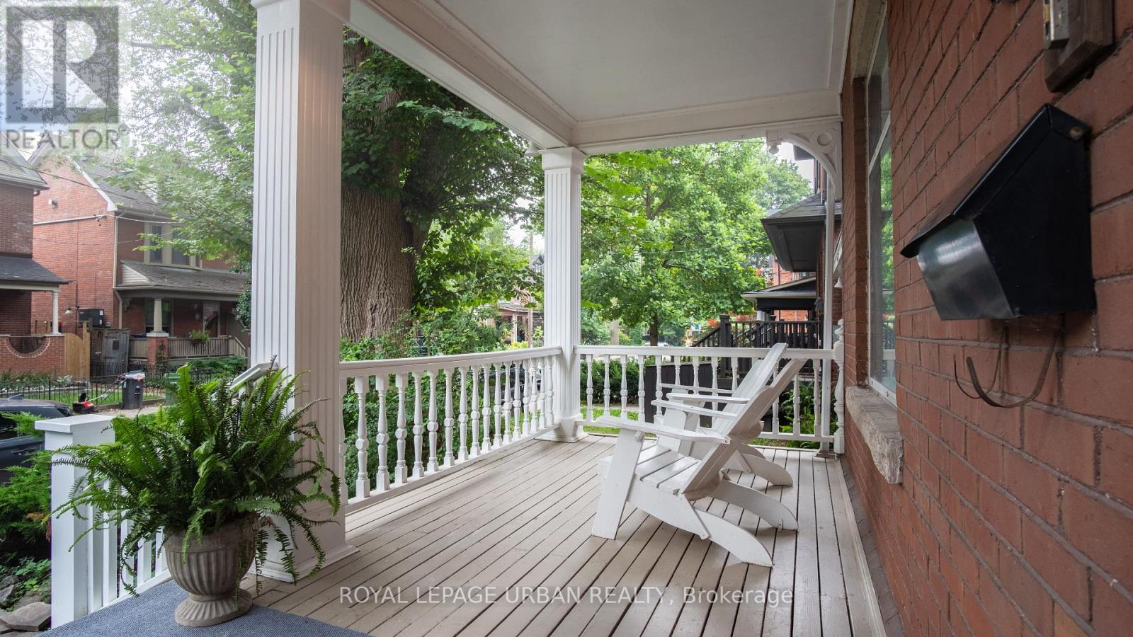
$3,698,000
64 BROOKLYN AVENUE
Toronto, Ontario, Ontario, M4M2X5
MLS® Number: E12327011
Property description
An Edwardian Landmark On One Of Leslievilles Most Loved Tree-Lined Streets, This Rare Three-Storey Detached Blends Timeless Character With Exceptional Flexibility. Lovingly Cared For By The Same Owners For 45 Years. It Is Currently Configured As A Duplex With Two Self-Contained Units, But Could Be Easily Converted Back To A Spacious Single-Family Home. From The Covered Front Veranda, Step Into Elegant Principal Rooms Featuring Crown Moldings, Original Hardwood Floors, French Doors, And Decorative & Operative Fireplaces. Sun-Filled Bay Windows Overlook The Side Garden, While Bright Eat-In Kitchens On Both The Main And Second Floors Open To Private Verandas And A Landscaped Backyard Oasis. Across All Three Levels You Will Find Generous Living And Dining Spaces, Up To Six Bedrooms, Multiple Full Baths, And A Finished Lower Level With Laundry And Storage. The Property Offers A Private Drive With Parking For Two, Including A Freestanding Pillared Carport. Original Architectural Details Throughout, And Exciting Potential For Multi-Generational Living, & A Laneway Suite. Steps From Queen Street E, Hideaway Park, Top-Rated Schools, Shops, Cafés, TTC And The Ontario Relief Line, With Easy Access To Downtown And Major Highways, 64 Brooklyn Avenue Is More Than A Home. It Is A Rare Opportunity To Own A Timeless Piece Of Leslieville History.
Building information
Type
*****
Appliances
*****
Basement Development
*****
Basement Features
*****
Basement Type
*****
Exterior Finish
*****
Fireplace Present
*****
FireplaceTotal
*****
Flooring Type
*****
Foundation Type
*****
Heating Fuel
*****
Heating Type
*****
Size Interior
*****
Stories Total
*****
Utility Water
*****
Land information
Sewer
*****
Size Depth
*****
Size Frontage
*****
Size Irregular
*****
Size Total
*****
Rooms
Main level
Kitchen
*****
Dining room
*****
Living room
*****
Foyer
*****
Basement
Laundry room
*****
Bedroom 3
*****
Bedroom 2
*****
Bedroom
*****
Third level
Family room
*****
Bedroom 2
*****
Primary Bedroom
*****
Second level
Kitchen
*****
Dining room
*****
Living room
*****
Courtesy of ROYAL LEPAGE URBAN REALTY
Book a Showing for this property
Please note that filling out this form you'll be registered and your phone number without the +1 part will be used as a password.
