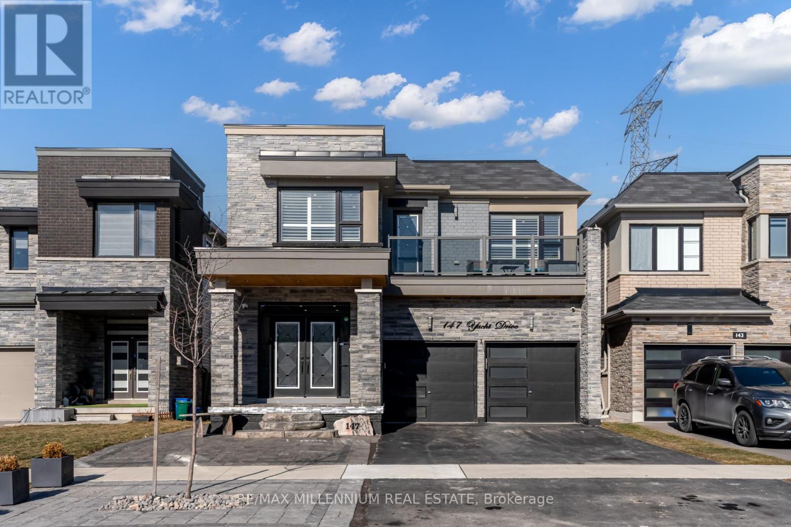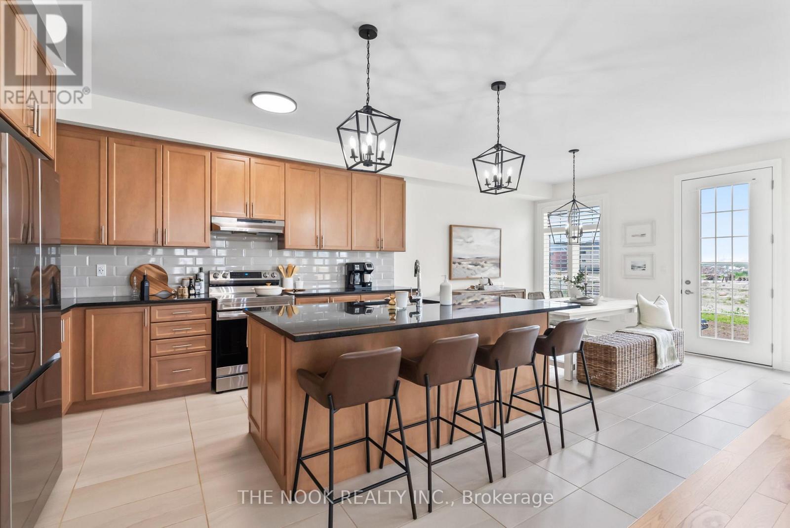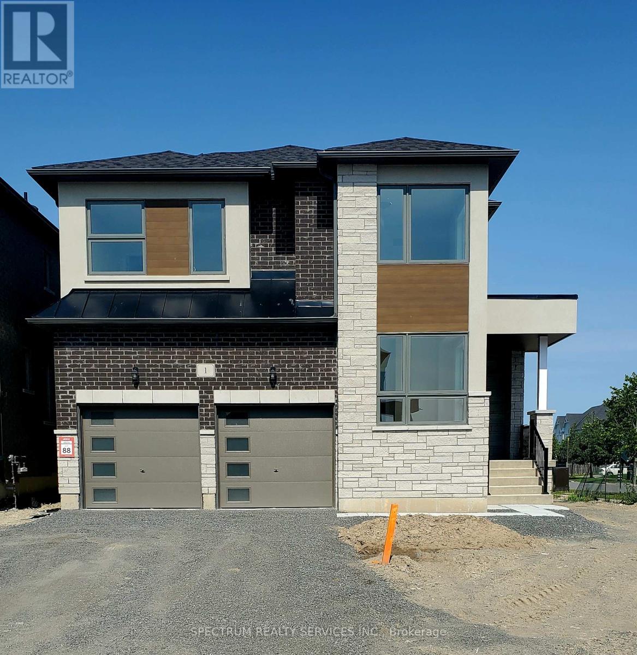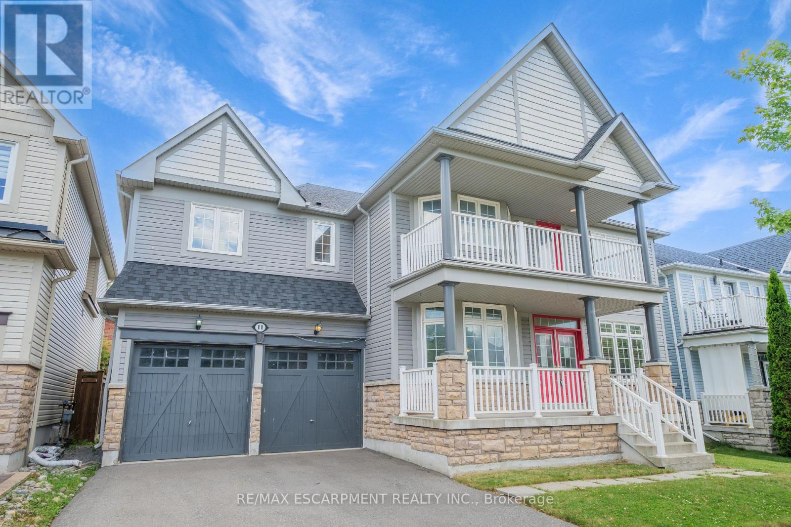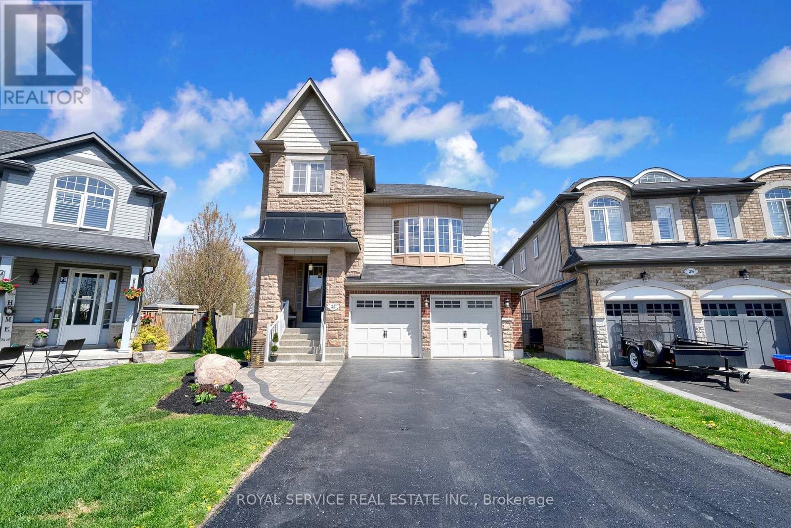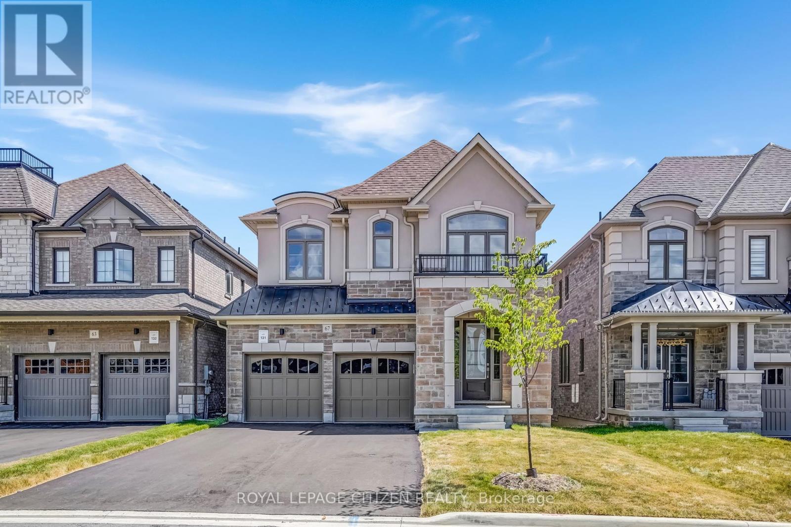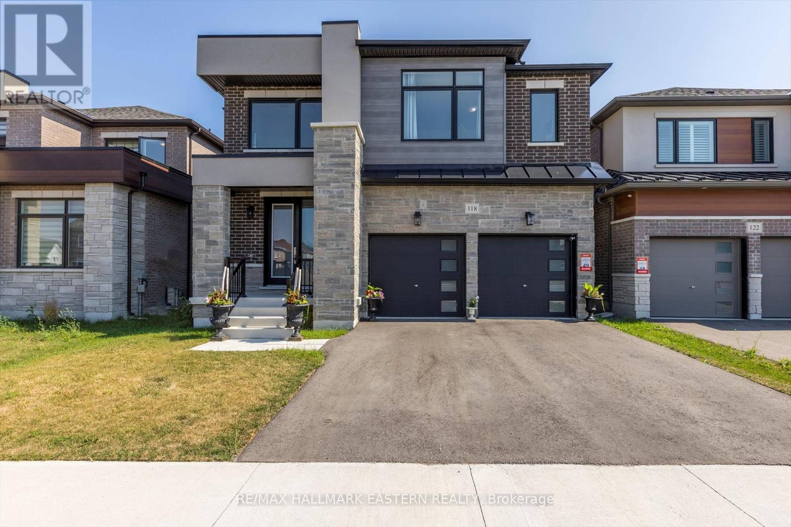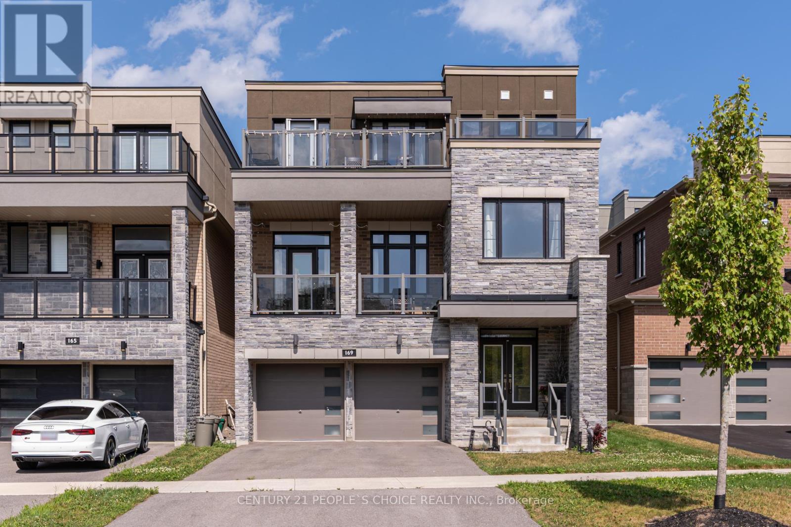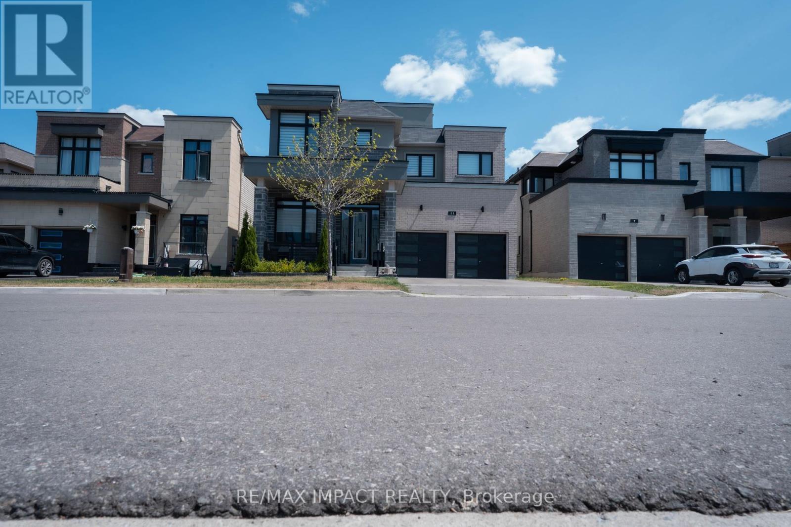Free account required
Unlock the full potential of your property search with a free account! Here's what you'll gain immediate access to:
- Exclusive Access to Every Listing
- Personalized Search Experience
- Favorite Properties at Your Fingertips
- Stay Ahead with Email Alerts
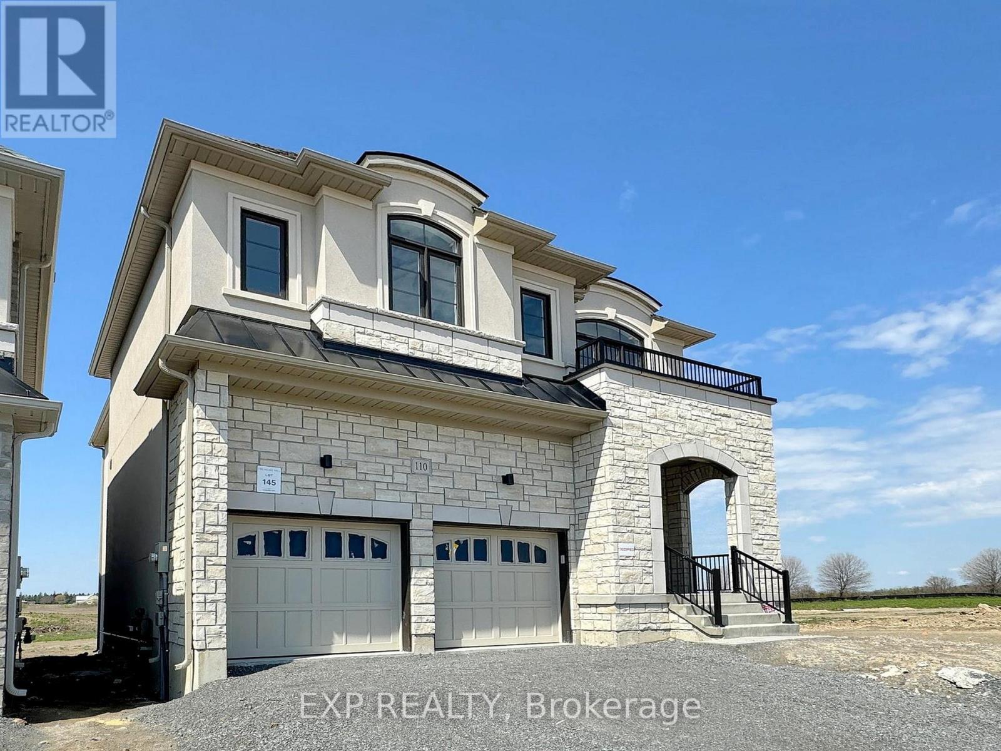
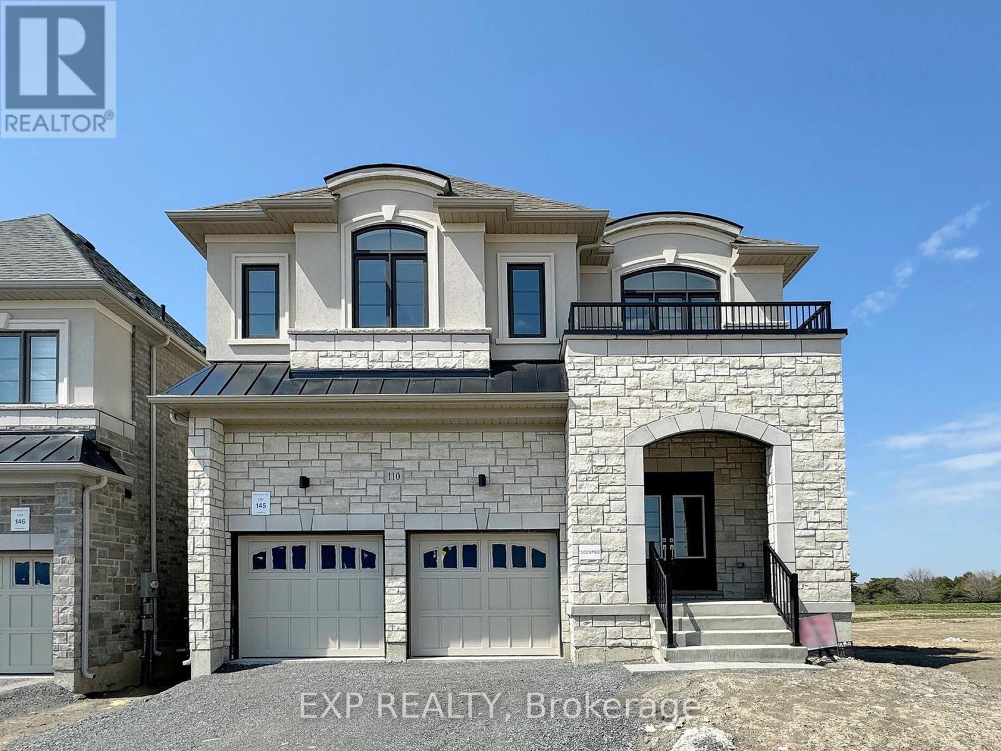
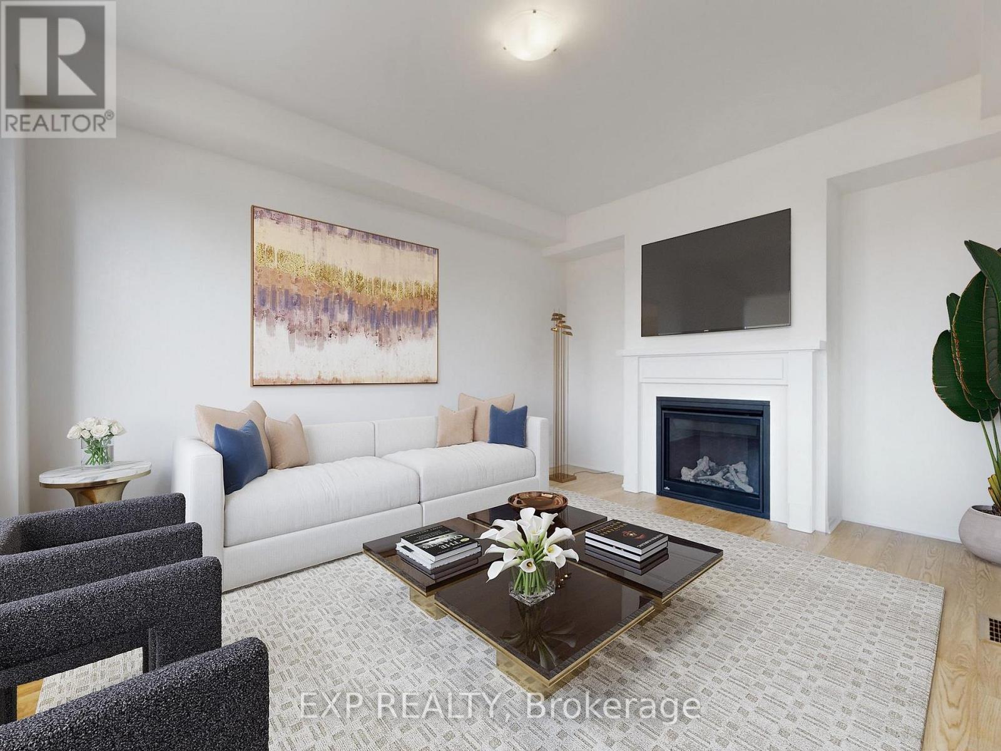
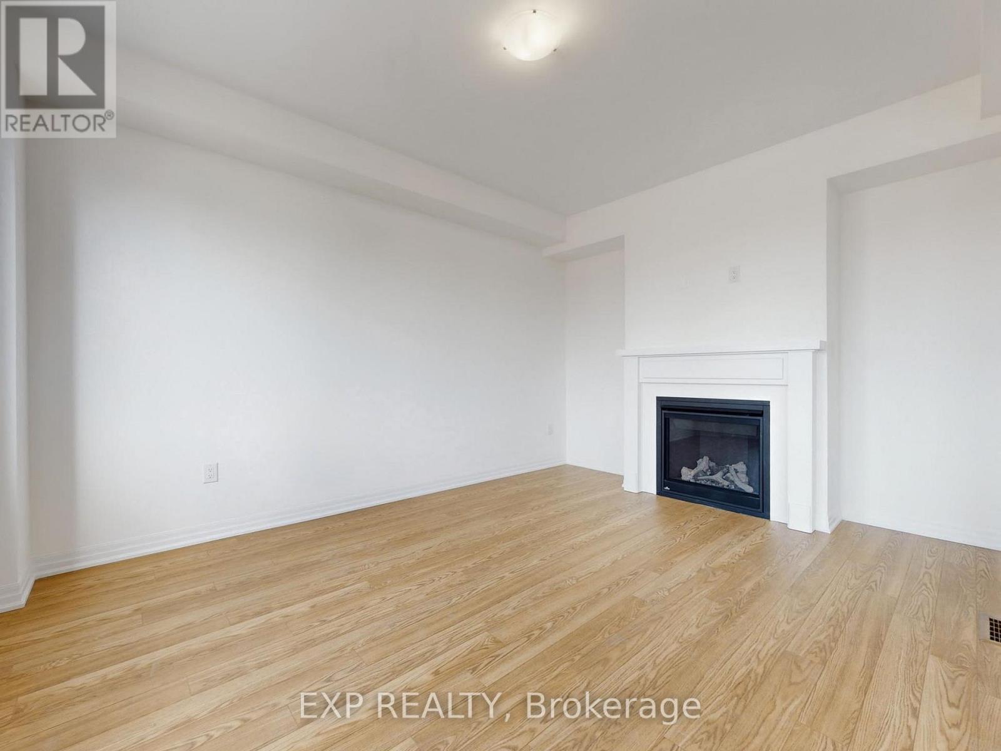
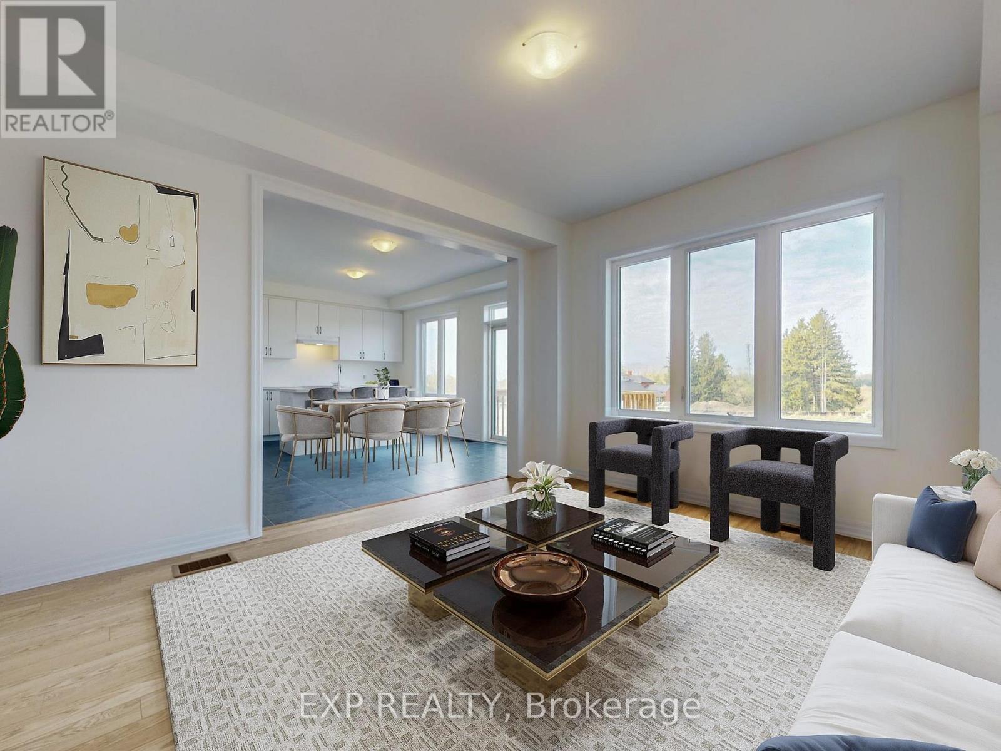
$1,299,000
110 BELMONT DRIVE
Clarington, Ontario, Ontario, L1B1G9
MLS® Number: E12335384
Property description
Welcome to 110 Belmont Dr a stunning Treasure Hill-built home nestled in a quiet, family-friendly neighbourhood. This modern 2-storey beauty offers 2,917 sq. ft. of thoughtfully designed living space with 9 ceilings and 5 bedrooms. Three bedrooms each feature a private 4-piece bath and walk-in closet, while the primary suite boasts an upgraded 5-piece ensuite and a spacious walk-in closet.A bright studio space offers flexibility as a home office or fifth bedroom. The inviting living room centres around a natural gas fireplace, and the stylish kitchen showcases brand-new stainless steel appliances with a walkout to the deckperfect for outdoor entertaining.Additional highlights include second-floor laundry for convenience and a walkout basement ready for your personal touch. A double-car garage completes this exceptional home, located close to Hwy 115, Hwy 2, GO Station, schools, parks, and more.(Some photos virtually staged. Dont miss the virtual tour for a closer look!)
Building information
Type
*****
Amenities
*****
Appliances
*****
Basement Features
*****
Basement Type
*****
Construction Style Attachment
*****
Cooling Type
*****
Exterior Finish
*****
Fireplace Present
*****
Foundation Type
*****
Half Bath Total
*****
Heating Fuel
*****
Heating Type
*****
Size Interior
*****
Stories Total
*****
Utility Water
*****
Land information
Sewer
*****
Size Depth
*****
Size Frontage
*****
Size Irregular
*****
Size Total
*****
Rooms
Main level
Eating area
*****
Kitchen
*****
Dining room
*****
Living room
*****
Family room
*****
Second level
Primary Bedroom
*****
Courtesy of EXP REALTY
Book a Showing for this property
Please note that filling out this form you'll be registered and your phone number without the +1 part will be used as a password.
