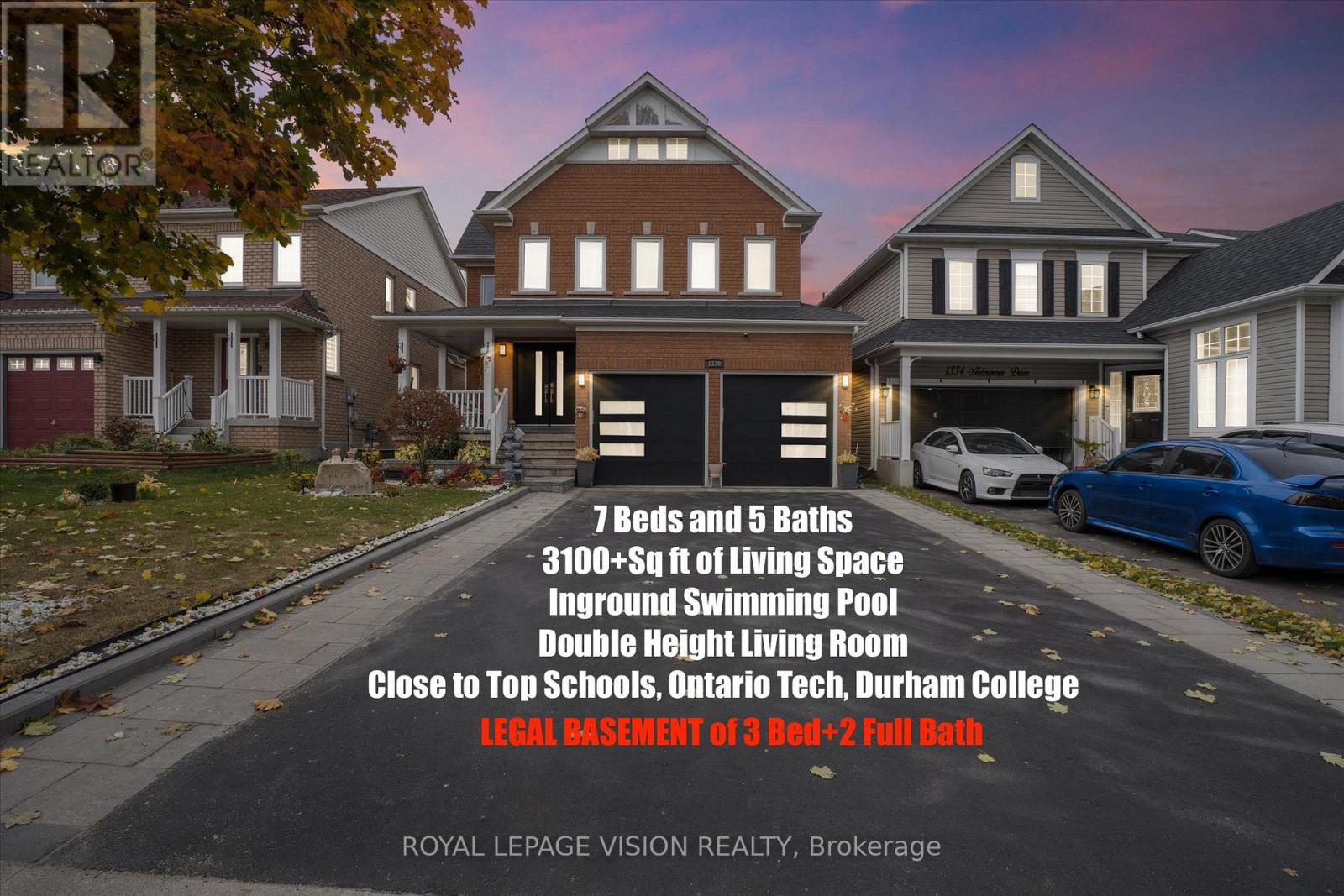Free account required
Unlock the full potential of your property search with a free account! Here's what you'll gain immediate access to:
- Exclusive Access to Every Listing
- Personalized Search Experience
- Favorite Properties at Your Fingertips
- Stay Ahead with Email Alerts
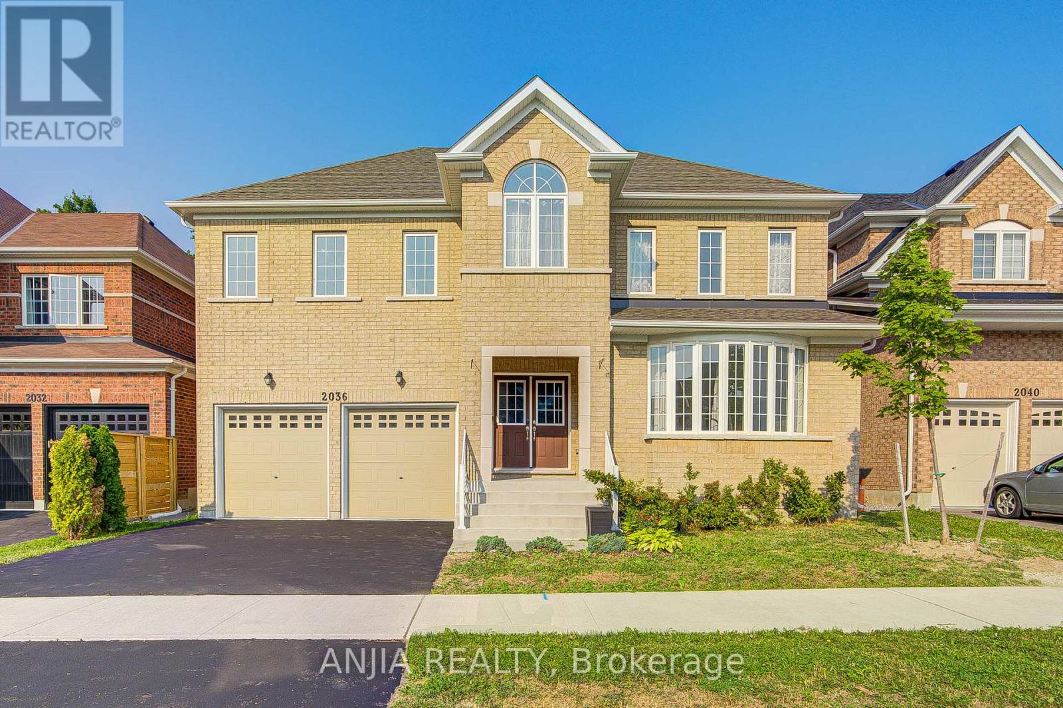
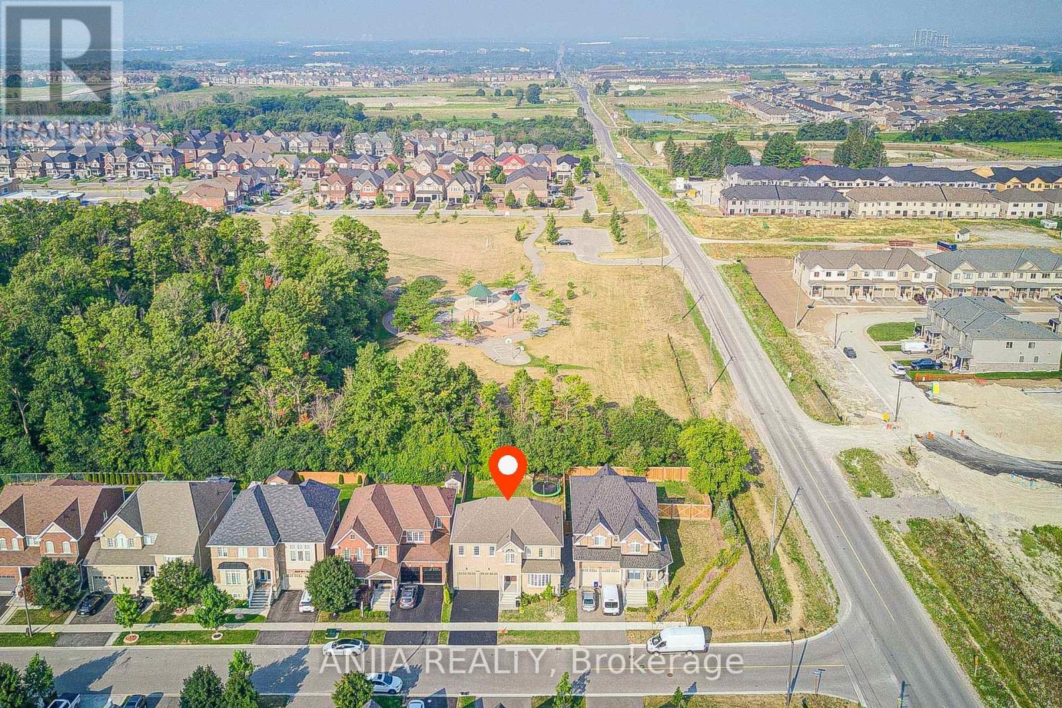
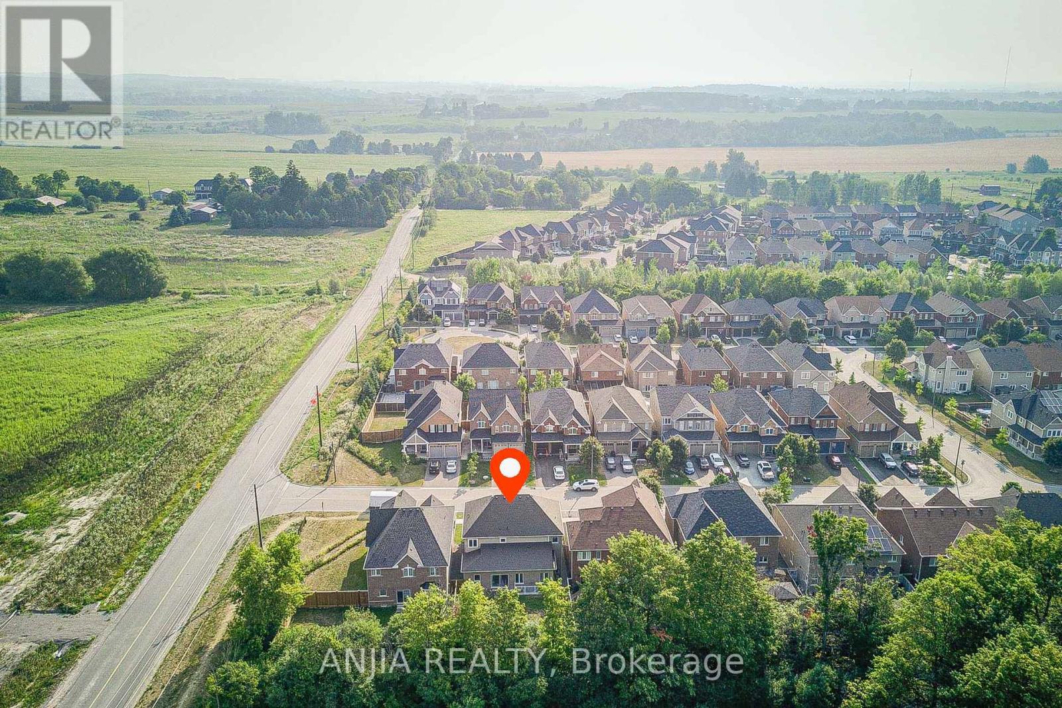
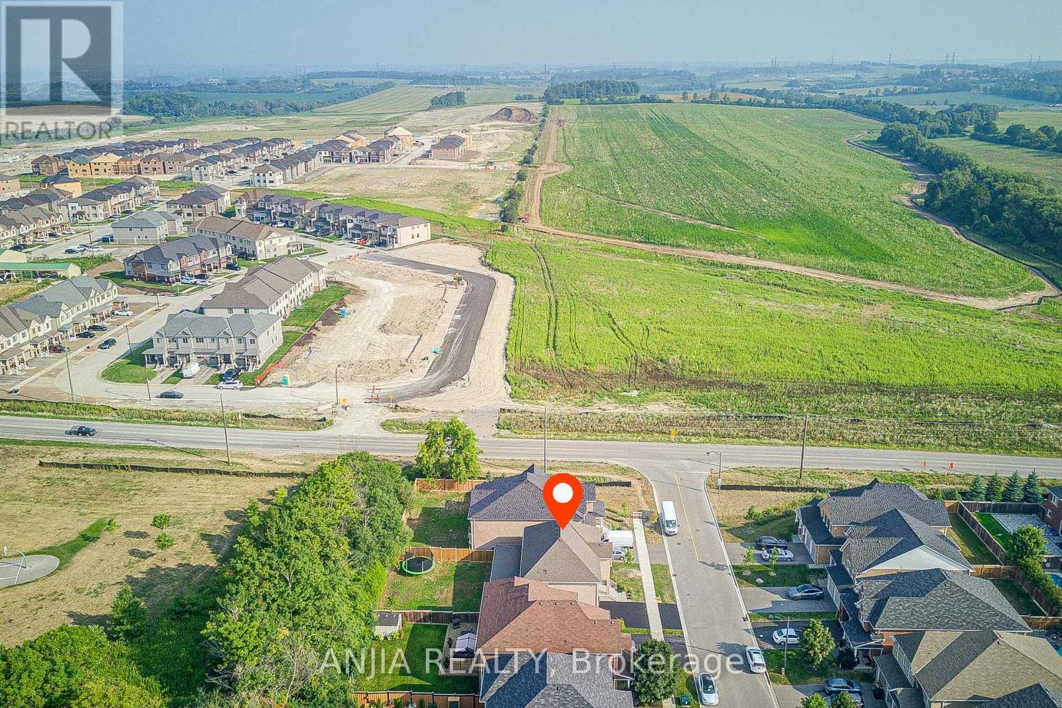
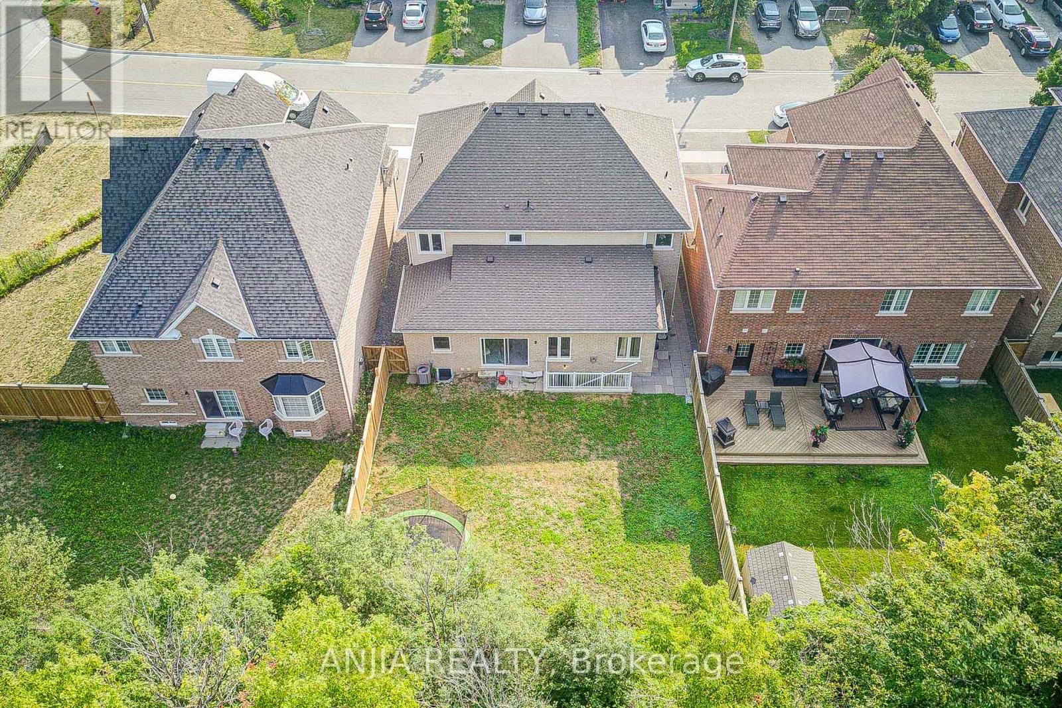
$1,390,000
2036 KURELO DRIVE
Oshawa, Ontario, Ontario, L1K0W7
MLS® Number: E12337680
Property description
Stunning Detached Home With Double Garage In Highly Sought-After North Oshawa! Original Owner. This Fully Renovated Executive Residence Features 4+4 Bedrooms And 6 Bathrooms, Including A Legal Finished Basement With Separate Entrance, 4 Bedrooms, 1 Kitchen, And 2 Full Bathrooms With 2024 Permit! Premium 50Ft X 115Ft Ravine Lot Offering Privacy And Breathtaking Greenspace Views. Functional Layout With Luxury Laminate Flooring Throughout, Smooth Ceilings And Pot Lights On The Main Floor, A Bright Main-Floor Office, And A Spacious Formal Dining Room. The Gourmet Kitchen Is Upgraded With A Quartz Central Island, Quartz Countertops, Ceramic Backsplash, And Premium Appliances Overlooking The Open-Concept Family Room. Freshly Painted And Move-In Ready! Oversized Backyard With Stylish Privacy Screens. 2 Garage Parking + 2 Driveway Spots. A Rare Opportunity To Own A Turn-Key Home With Legal Income Potential In One Of Oshawas Best Communities!
Building information
Type
*****
Appliances
*****
Basement Development
*****
Basement Features
*****
Basement Type
*****
Construction Style Attachment
*****
Cooling Type
*****
Exterior Finish
*****
Fireplace Present
*****
Flooring Type
*****
Foundation Type
*****
Half Bath Total
*****
Heating Fuel
*****
Heating Type
*****
Size Interior
*****
Stories Total
*****
Utility Water
*****
Land information
Sewer
*****
Size Depth
*****
Size Frontage
*****
Size Irregular
*****
Size Total
*****
Rooms
Main level
Living room
*****
Family room
*****
Dining room
*****
Office
*****
Eating area
*****
Kitchen
*****
Basement
Bedroom
*****
Bedroom
*****
Bedroom
*****
Bedroom
*****
Living room
*****
Kitchen
*****
Second level
Bedroom 4
*****
Bedroom 3
*****
Bedroom 2
*****
Primary Bedroom
*****
Courtesy of ANJIA REALTY
Book a Showing for this property
Please note that filling out this form you'll be registered and your phone number without the +1 part will be used as a password.
