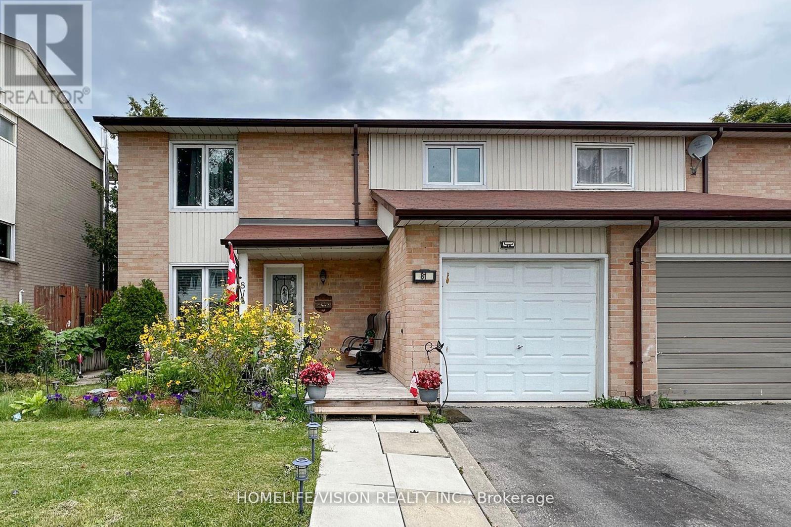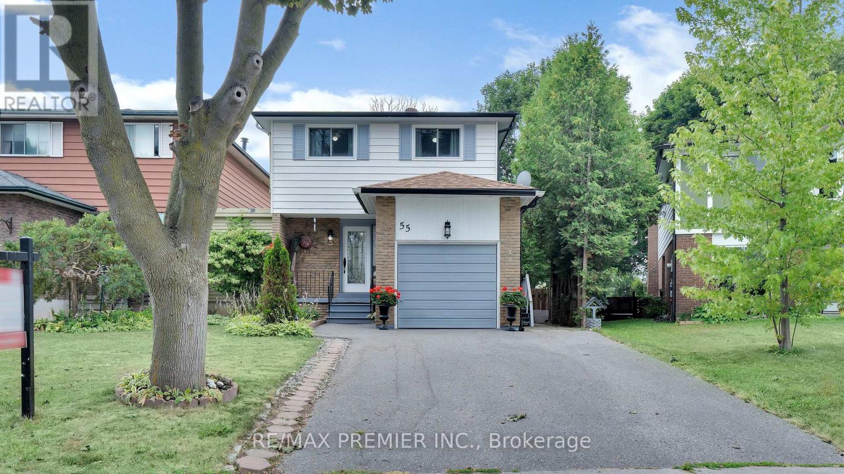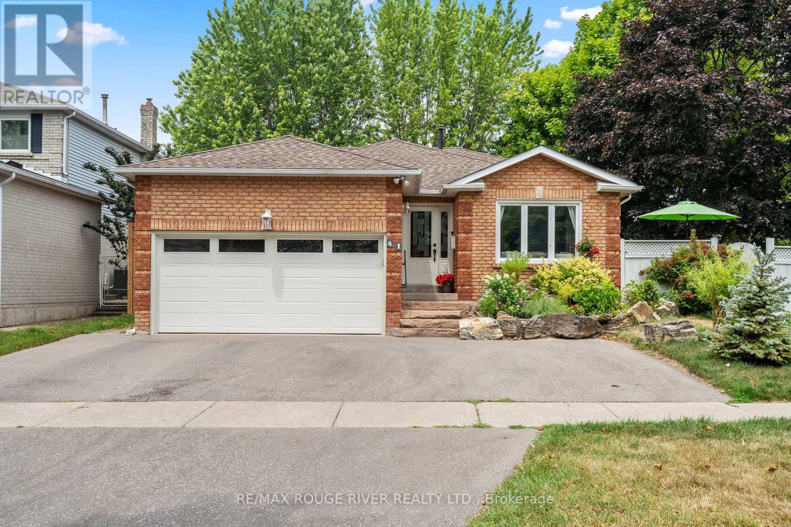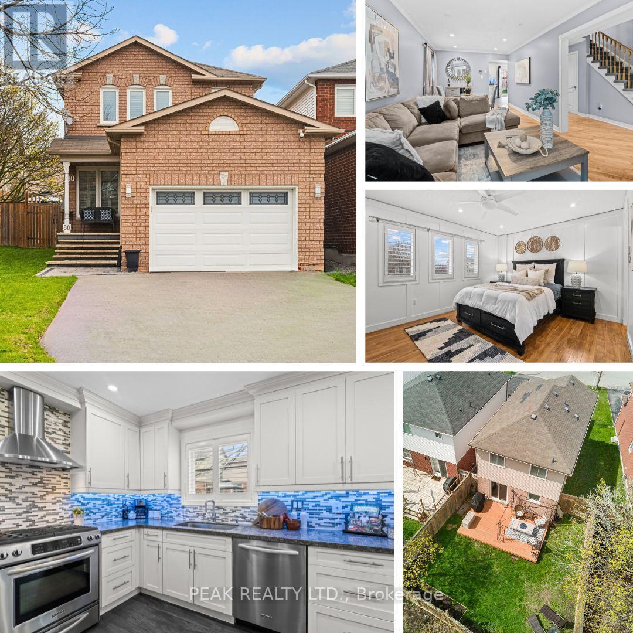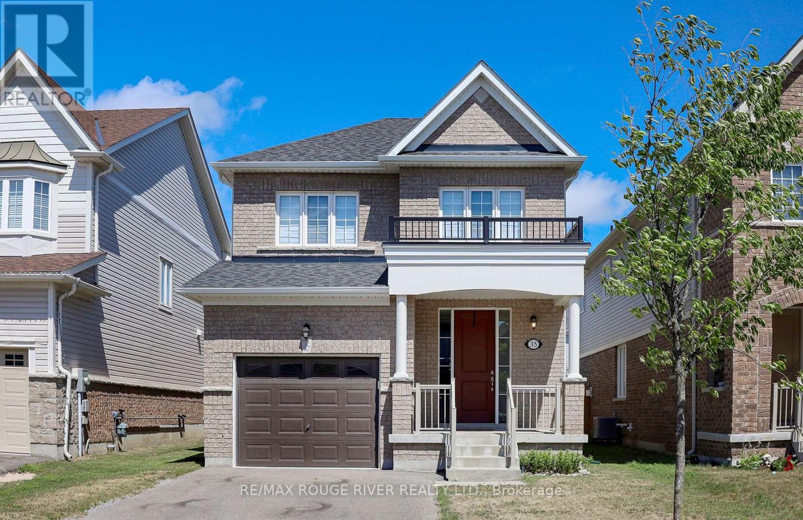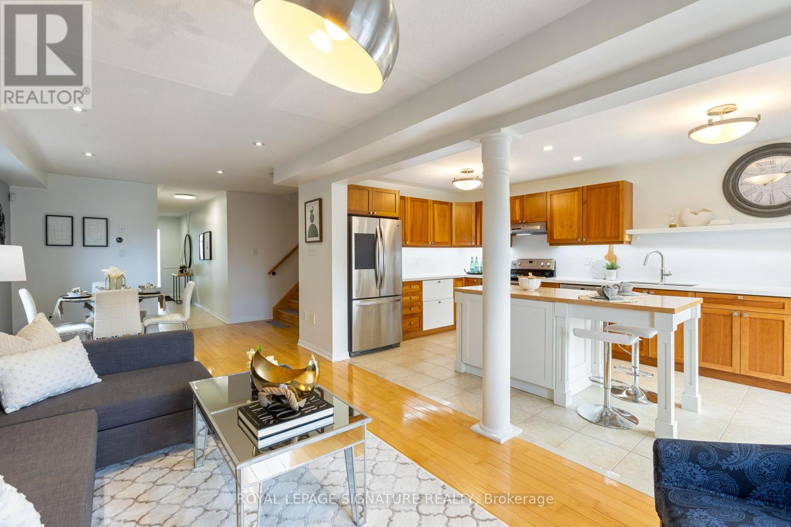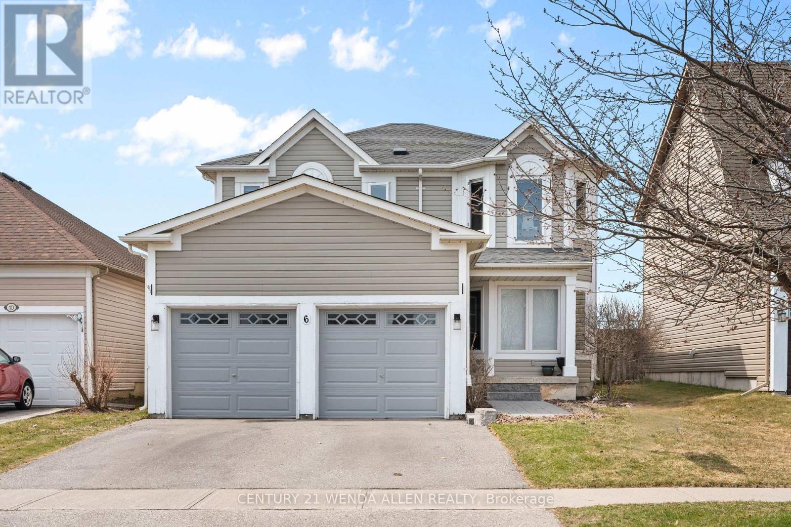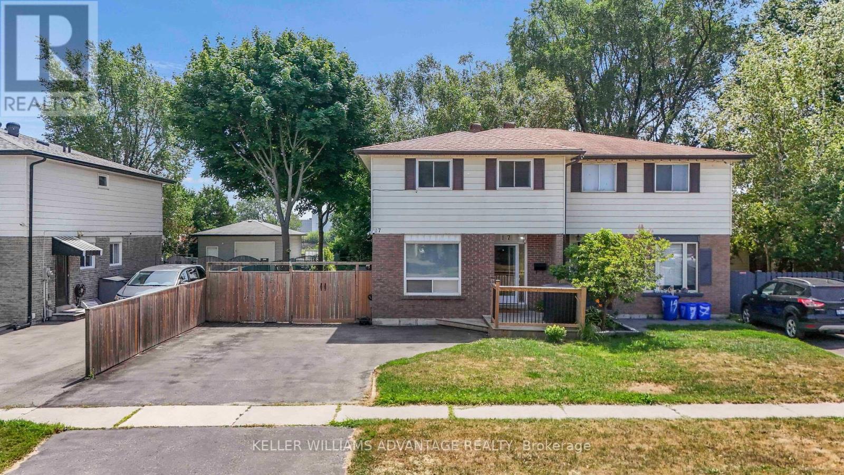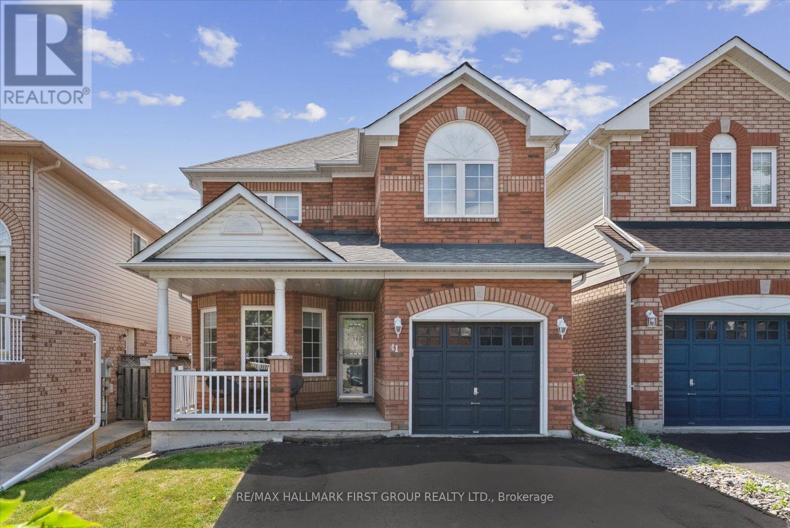Free account required
Unlock the full potential of your property search with a free account! Here's what you'll gain immediate access to:
- Exclusive Access to Every Listing
- Personalized Search Experience
- Favorite Properties at Your Fingertips
- Stay Ahead with Email Alerts
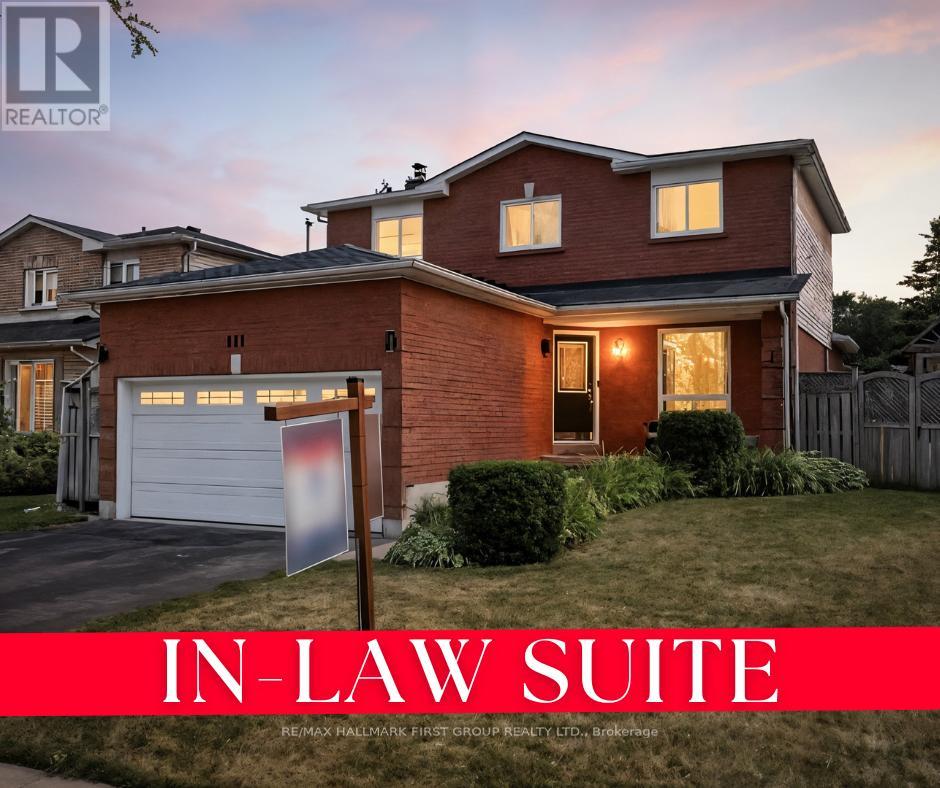
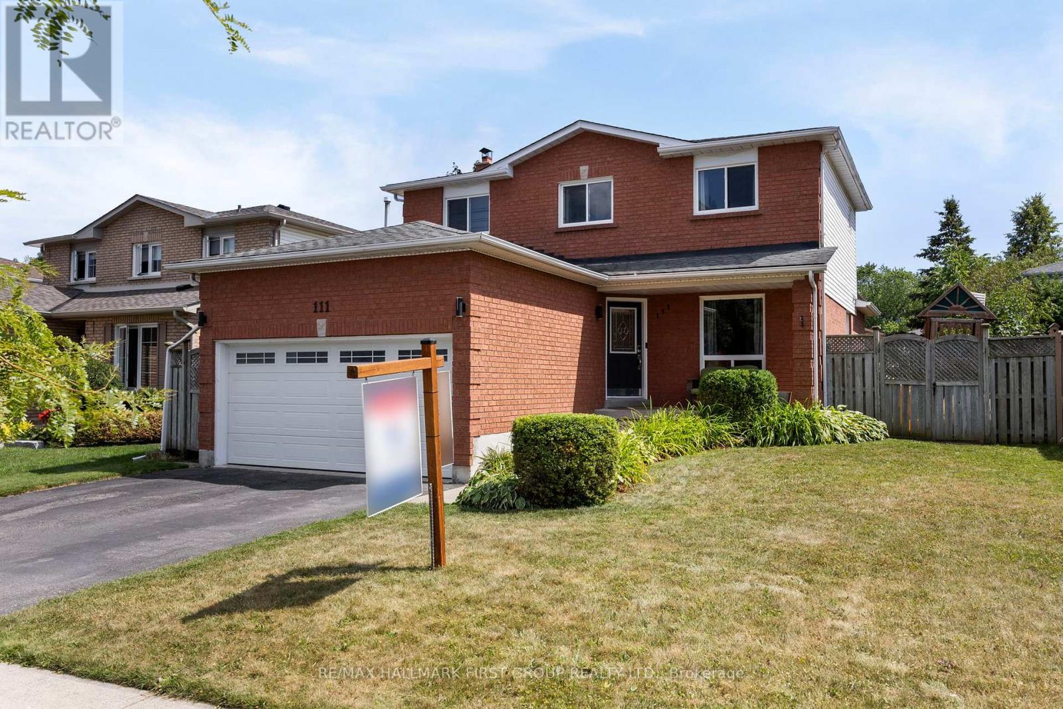
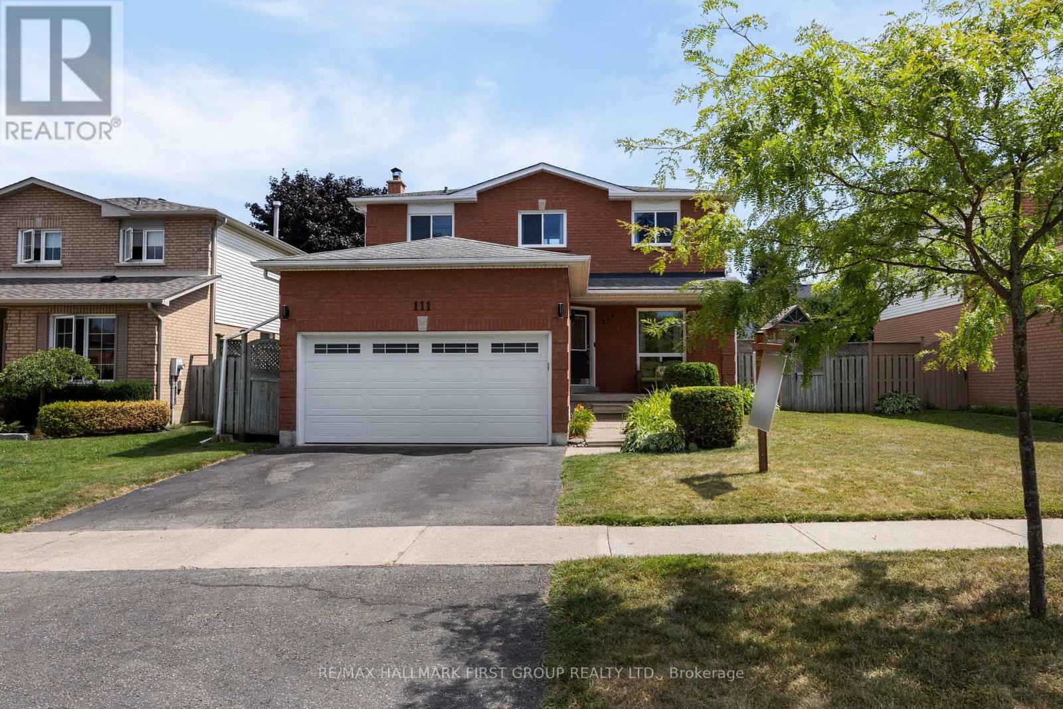
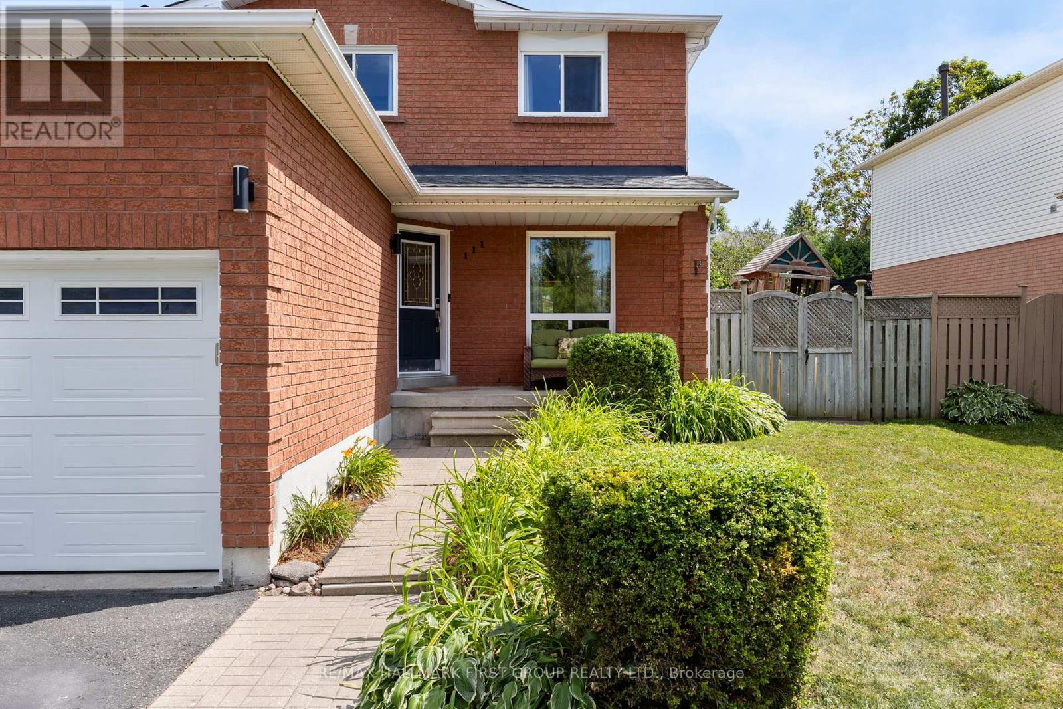
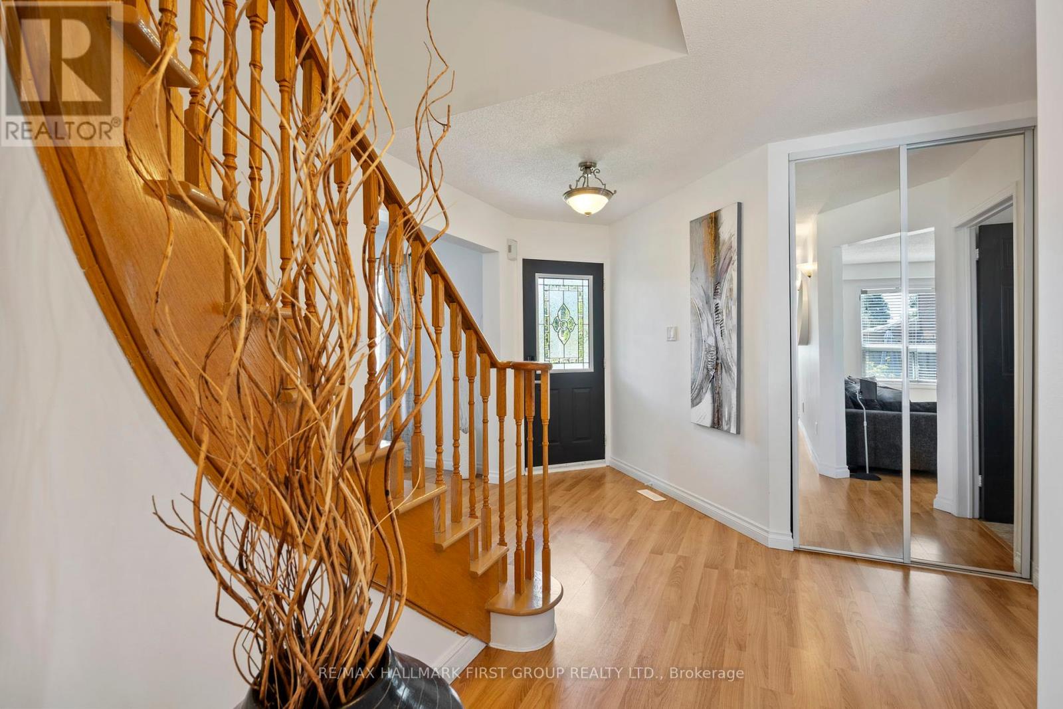
$789,999
111 CLAYTON CRESCENT
Clarington, Ontario, Ontario, L1C4P2
MLS® Number: E12339277
Property description
Welcome to 111 Clayton Crescent, a beautifully updated 5-bedroom, 4-bathroom family home located on a quiet, family-friendly crescent in one of Bowmanville's most desirable neighborhoods. This 2-storey detached home boasts generous living space, ideal for multi-generational families or savvy investors. The main level is flooded with natural light, showcasing a warm and welcoming layout with and a convenient 2-piece powder room. The modern kitchen flows seamlessly into the living and dining areas perfect for entertaining or relaxed family dinners. In the colder months cozy up by the wood burning fireplace in the family room. Upstairs, you'll find 3 generously sized bedrooms, including a luxurious brand-new primary ensuite with spa-inspired finishes and a large walk-in closet. Two additional bedrooms share a beautifully maintained full bathroom. The professionally finished basement adds incredible value with 2 additional bedrooms, a full 3-piece bathroom, a living space, and a kitchenette are ideal for in-laws, older children, or potential rental income. Outside, enjoy a double-wide driveway, 2-car garage, and a private backyard/garden with blackberries, blueberry's, raspberry's, strawberry, chives, mint & more! Perennials and seasonal flowers a beautiful aesthetic to the greenery of the yard. (41010267)
Building information
Type
*****
Age
*****
Amenities
*****
Appliances
*****
Basement Development
*****
Basement Type
*****
Construction Style Attachment
*****
Cooling Type
*****
Exterior Finish
*****
Fireplace Present
*****
FireplaceTotal
*****
Foundation Type
*****
Half Bath Total
*****
Heating Fuel
*****
Heating Type
*****
Size Interior
*****
Stories Total
*****
Utility Water
*****
Land information
Sewer
*****
Size Depth
*****
Size Frontage
*****
Size Irregular
*****
Size Total
*****
Rooms
Main level
Eating area
*****
Laundry room
*****
Foyer
*****
Family room
*****
Kitchen
*****
Dining room
*****
Living room
*****
Basement
Bedroom 5
*****
Bedroom 4
*****
Dining room
*****
Recreational, Games room
*****
Utility room
*****
Second level
Bedroom 3
*****
Bedroom 2
*****
Primary Bedroom
*****
Courtesy of RE/MAX HALLMARK FIRST GROUP REALTY LTD.
Book a Showing for this property
Please note that filling out this form you'll be registered and your phone number without the +1 part will be used as a password.
