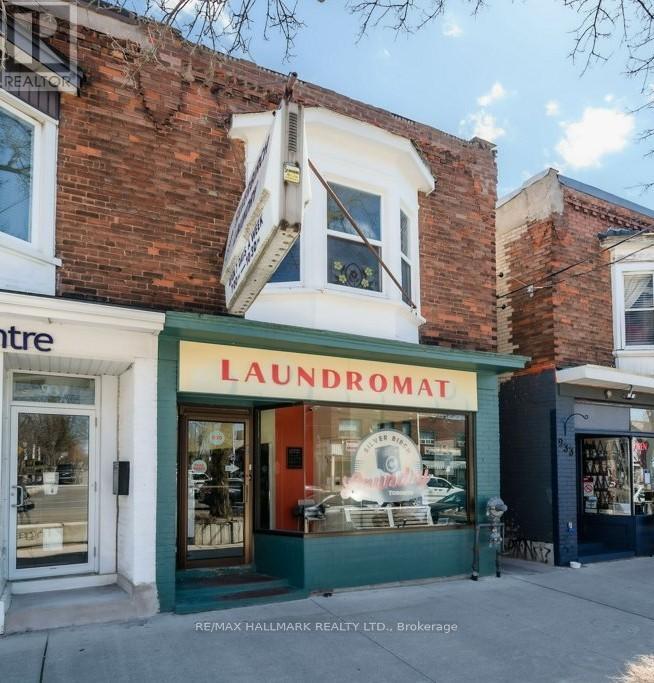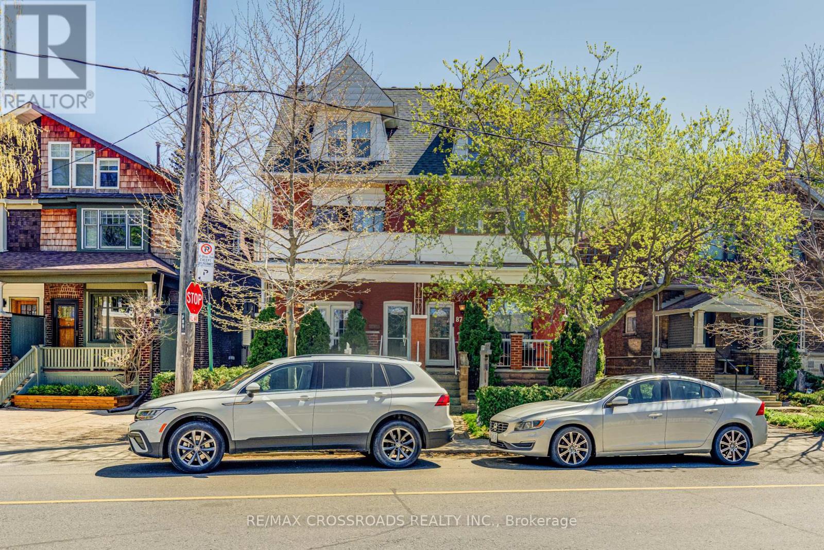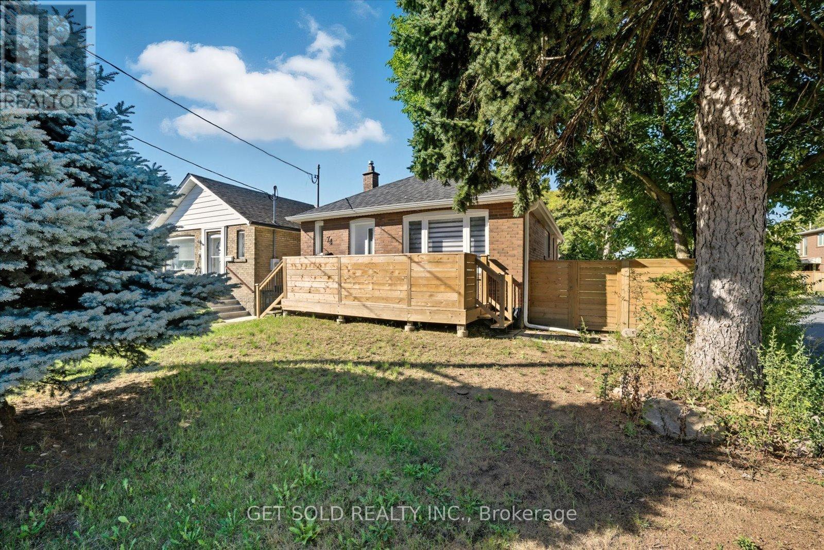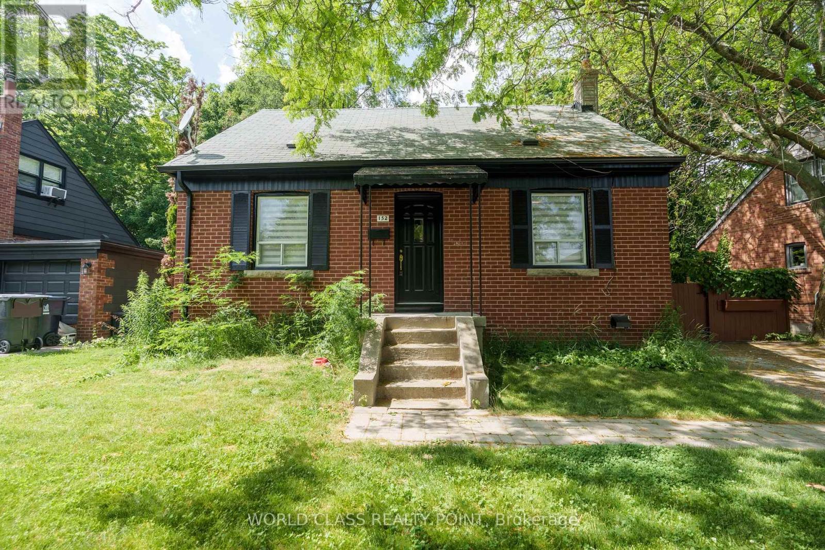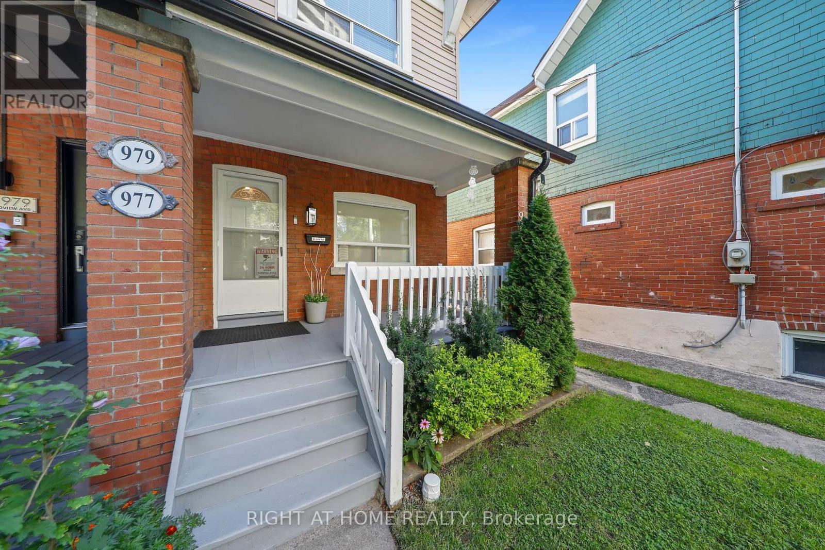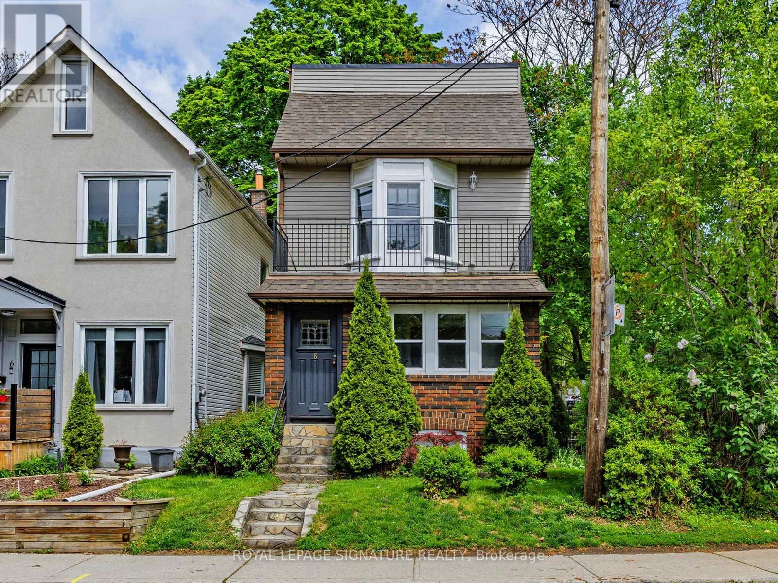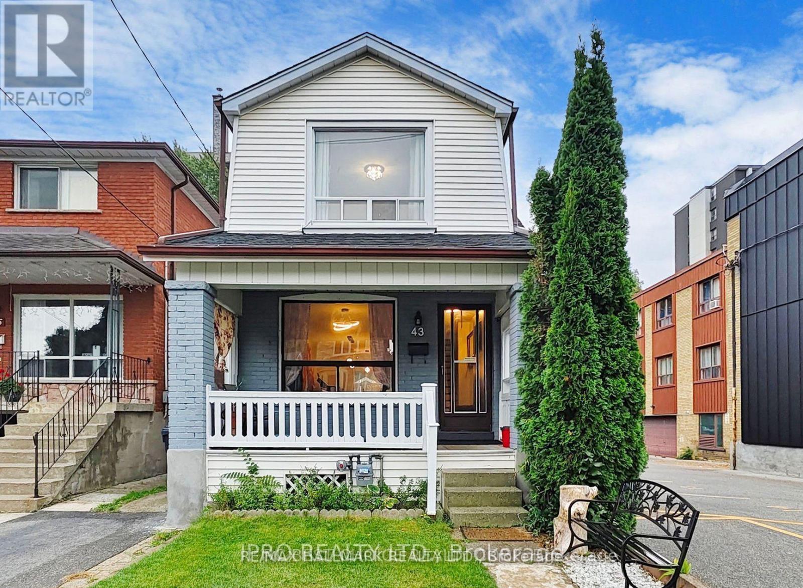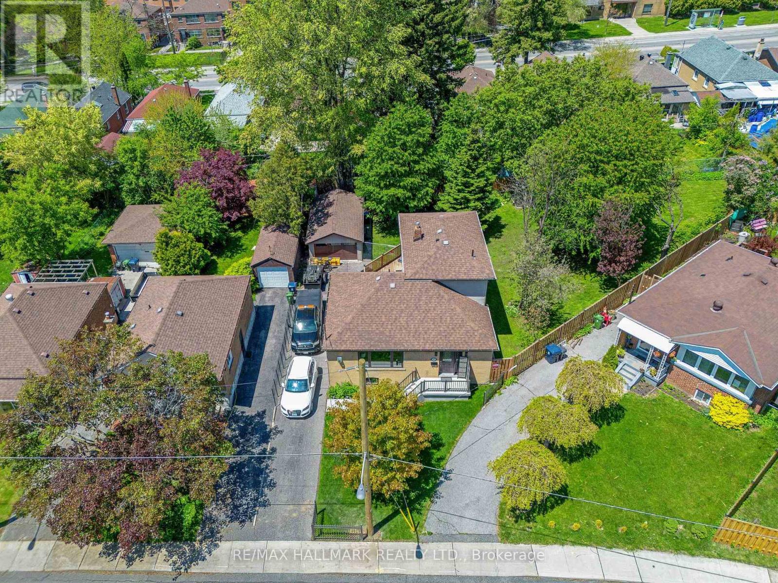Free account required
Unlock the full potential of your property search with a free account! Here's what you'll gain immediate access to:
- Exclusive Access to Every Listing
- Personalized Search Experience
- Favorite Properties at Your Fingertips
- Stay Ahead with Email Alerts
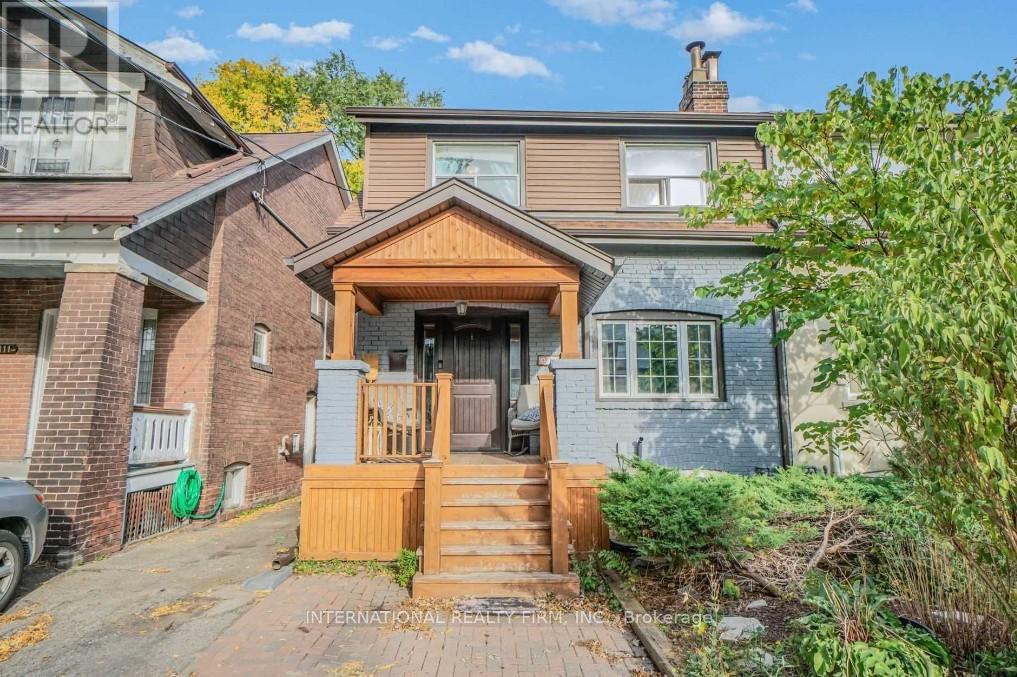
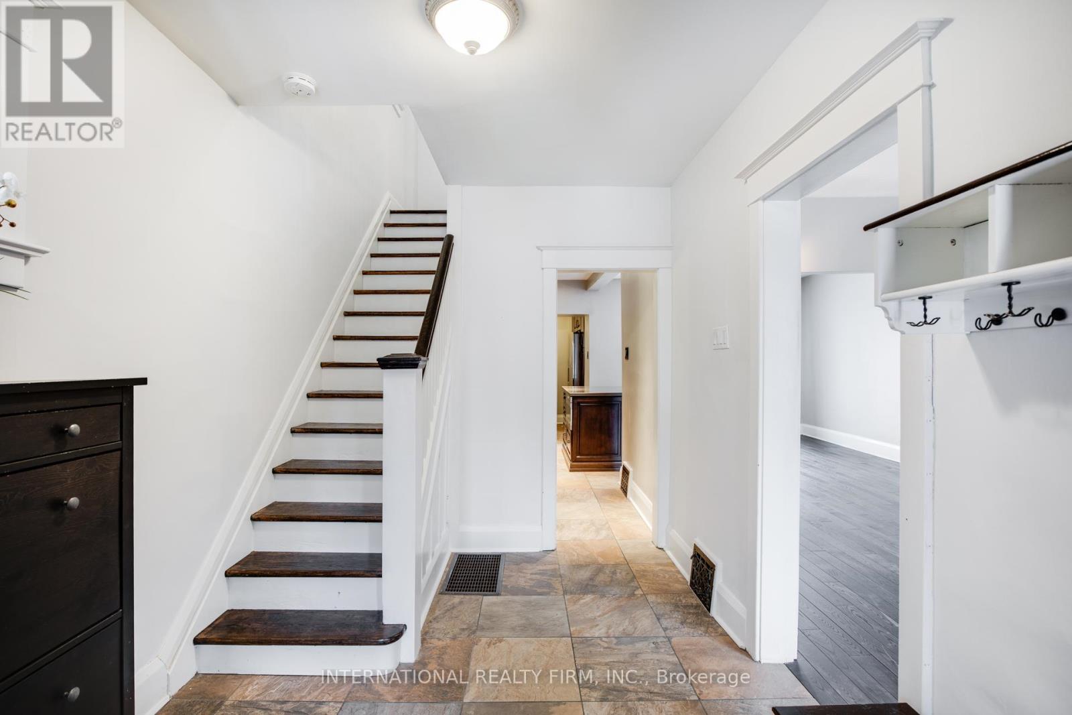
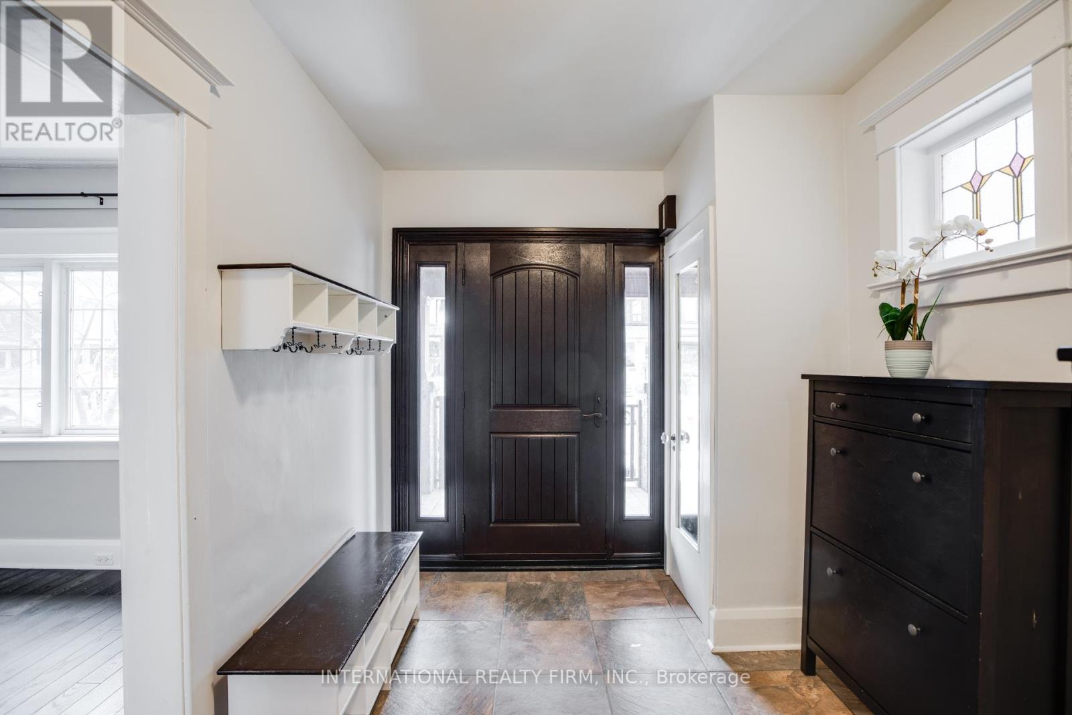
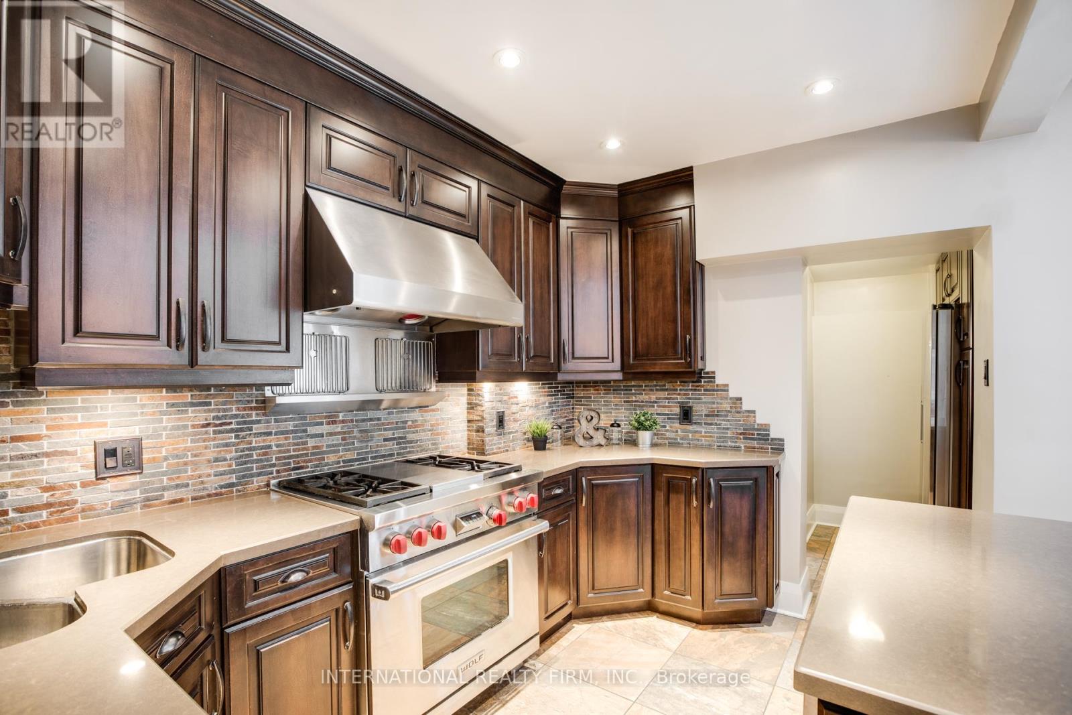
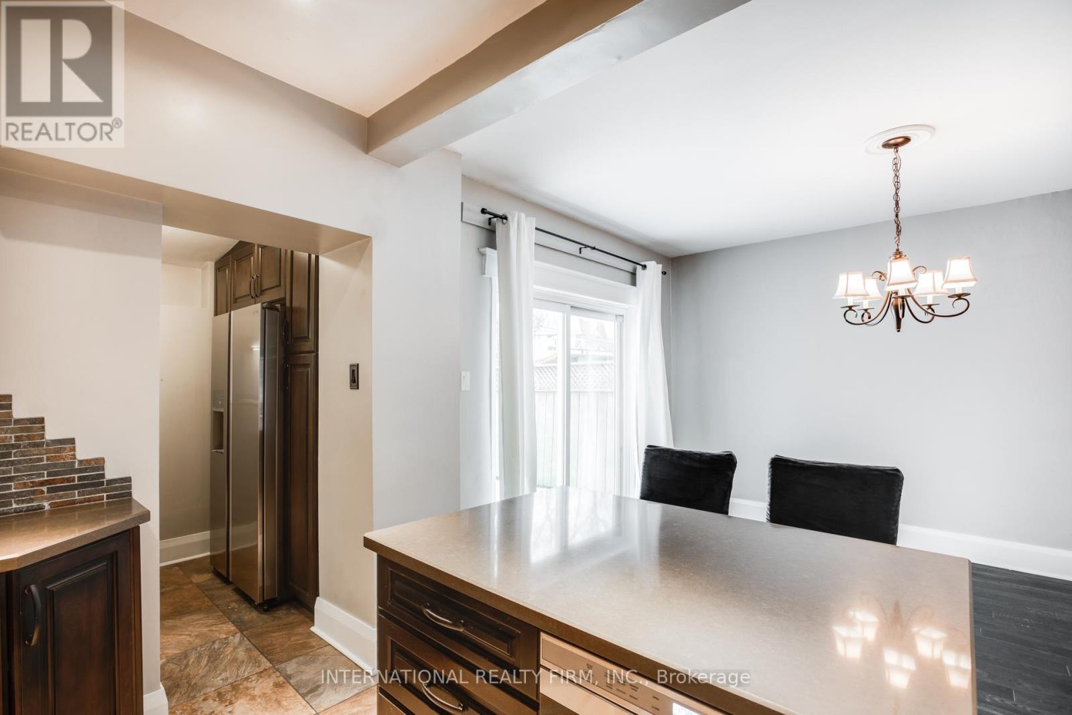
$1,200,000
109 MONARCH PARK AVENUE
Toronto, Ontario, Ontario, M4J4R1
MLS® Number: E12352608
Property description
Rarely offered, this executive three bedroom, three bathroom semi detached residence is situated in one of East York's most coveted family-friendly neighbourhoods, surrounded by top rated schools. The home features a chef inspired kitchen equipped with high end appliances, including a Wolf gas range with heat lamps, a Wolf microwave drawer, a stainless steel refrigerator, and a dishwasher, with direct walk out access to a private backyard deck perfect for barbecues and entertaining. The open concept basement is complete with a wet bar and an additional fridge, offering versatile space that can serve as a home gym, office, or recreation area. Additional highlights include a washer and dryer, designer light fixtures, curtains with custom rods, and a decorative fireplace. A front parking pad is included, while the garage provides ample storage space. This exceptional property combines modern luxury with comfort, making it a rare opportunity in one of East Yorks finest communities.
Building information
Type
*****
Age
*****
Appliances
*****
Basement Development
*****
Basement Features
*****
Basement Type
*****
Construction Style Attachment
*****
Cooling Type
*****
Exterior Finish
*****
Fireplace Present
*****
Flooring Type
*****
Foundation Type
*****
Half Bath Total
*****
Heating Fuel
*****
Heating Type
*****
Size Interior
*****
Stories Total
*****
Utility Water
*****
Land information
Sewer
*****
Size Depth
*****
Size Frontage
*****
Size Irregular
*****
Size Total
*****
Rooms
Main level
Foyer
*****
Kitchen
*****
Dining room
*****
Living room
*****
Lower level
Office
*****
Family room
*****
Second level
Bedroom 3
*****
Bedroom 2
*****
Primary Bedroom
*****
Courtesy of INTERNATIONAL REALTY FIRM, INC.
Book a Showing for this property
Please note that filling out this form you'll be registered and your phone number without the +1 part will be used as a password.
