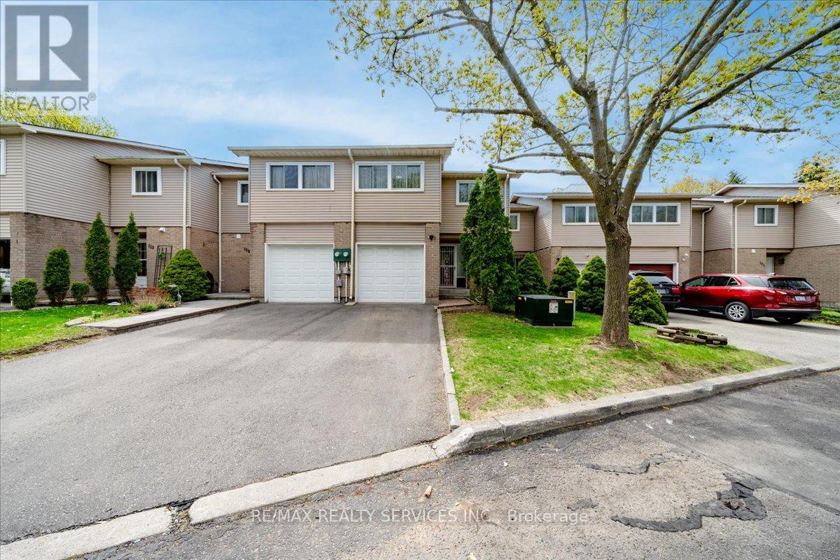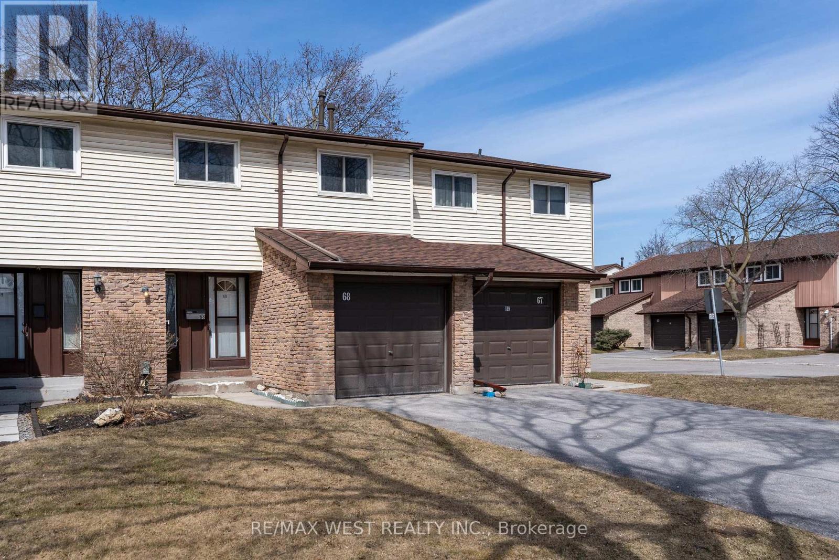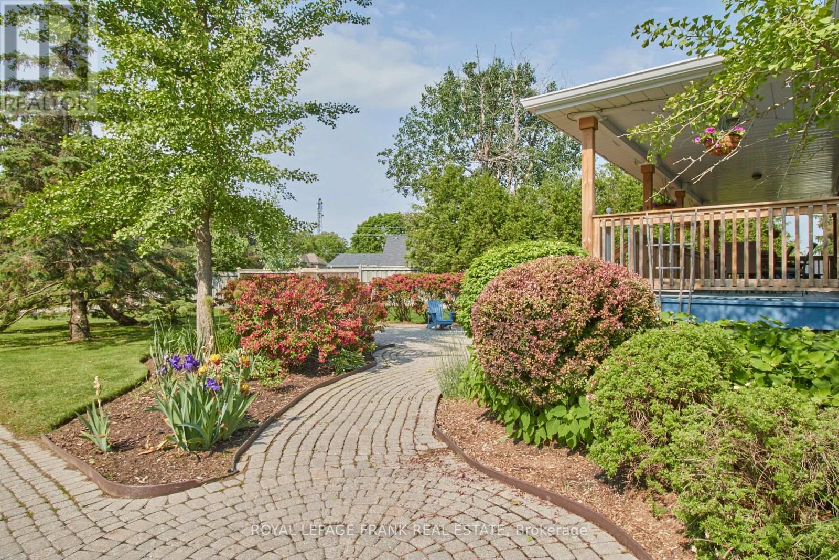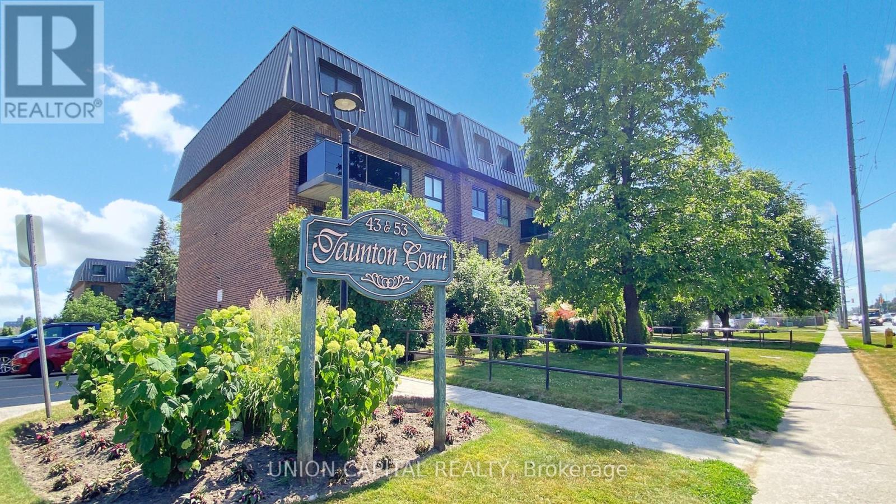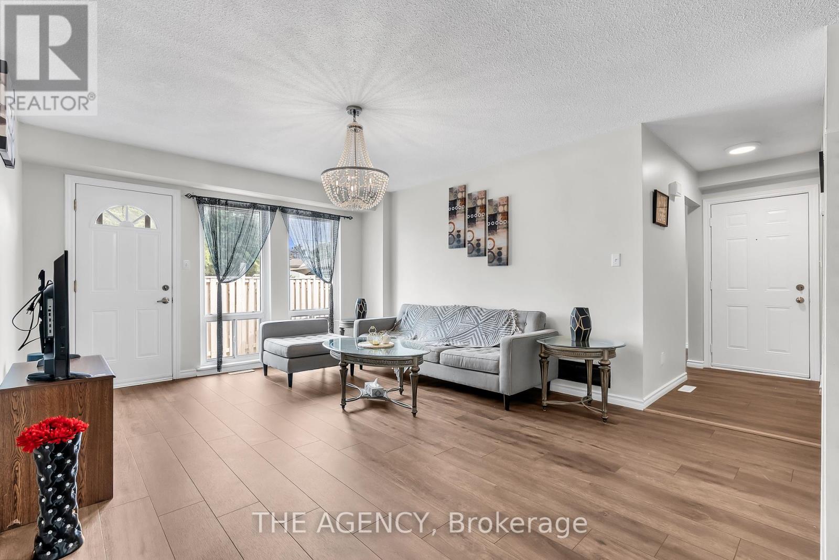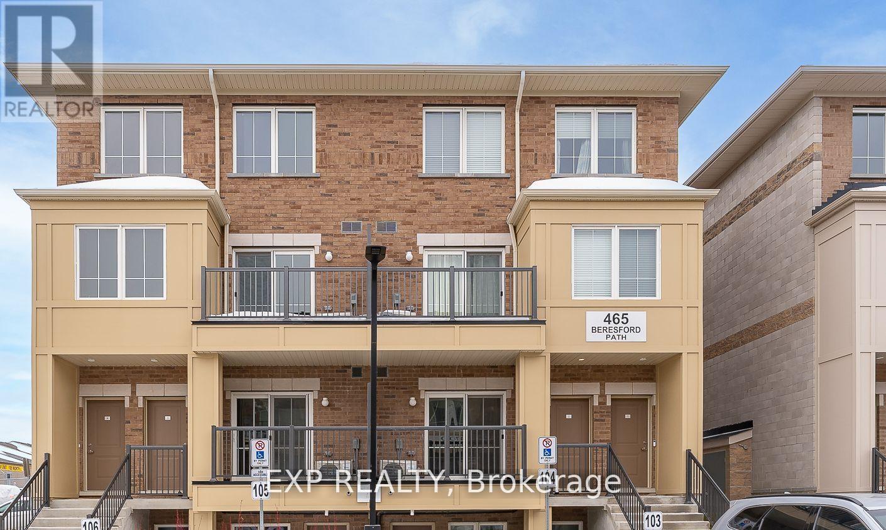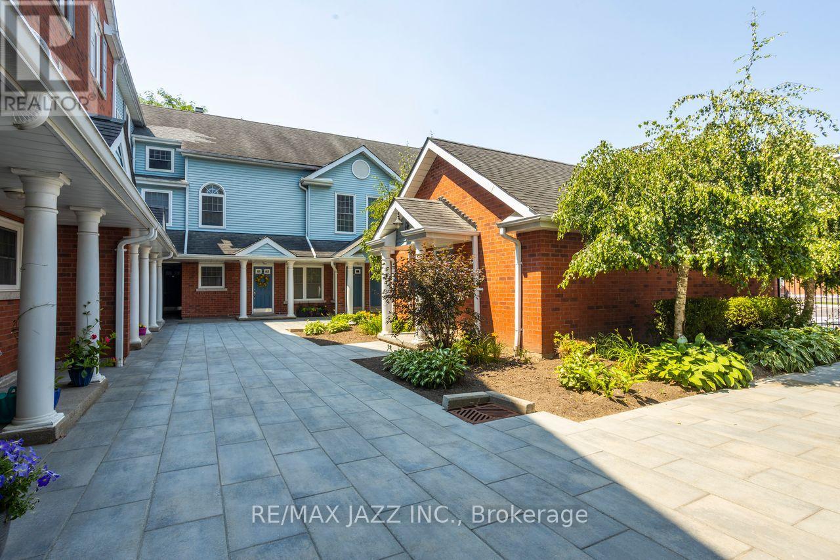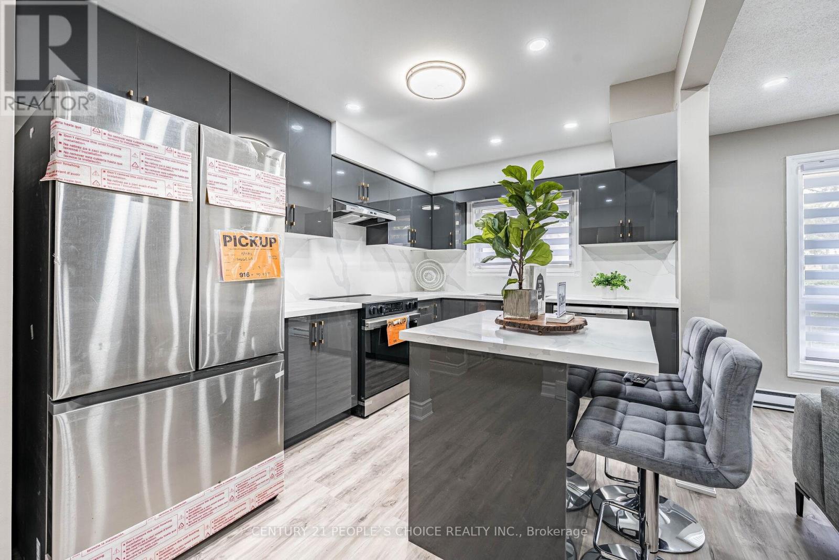Free account required
Unlock the full potential of your property search with a free account! Here's what you'll gain immediate access to:
- Exclusive Access to Every Listing
- Personalized Search Experience
- Favorite Properties at Your Fingertips
- Stay Ahead with Email Alerts
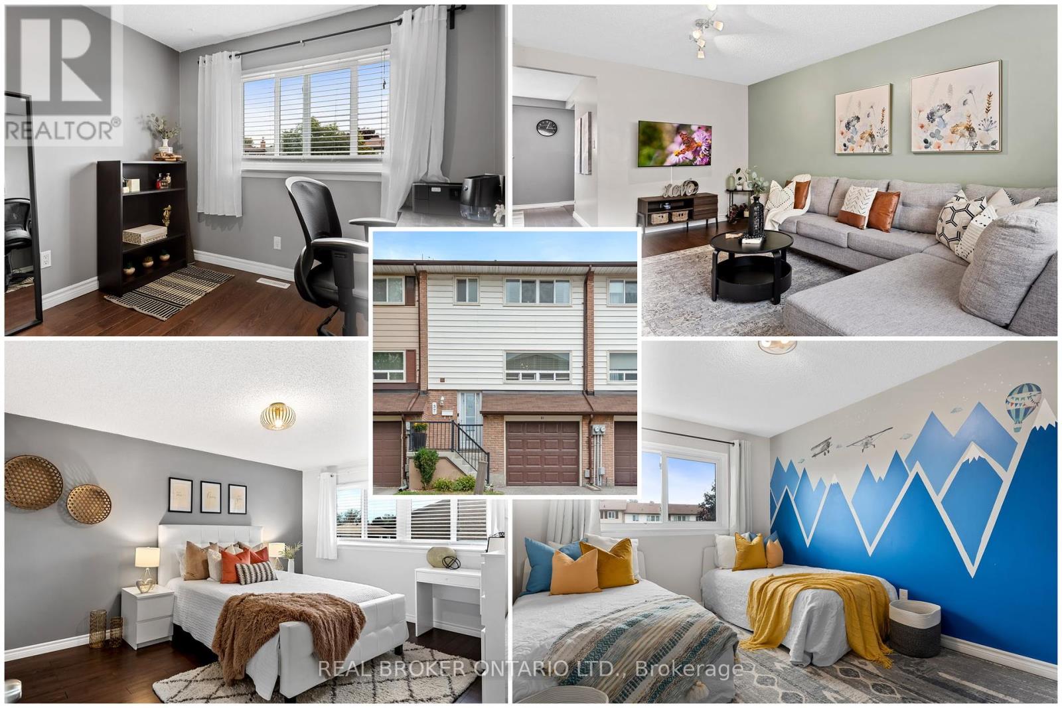
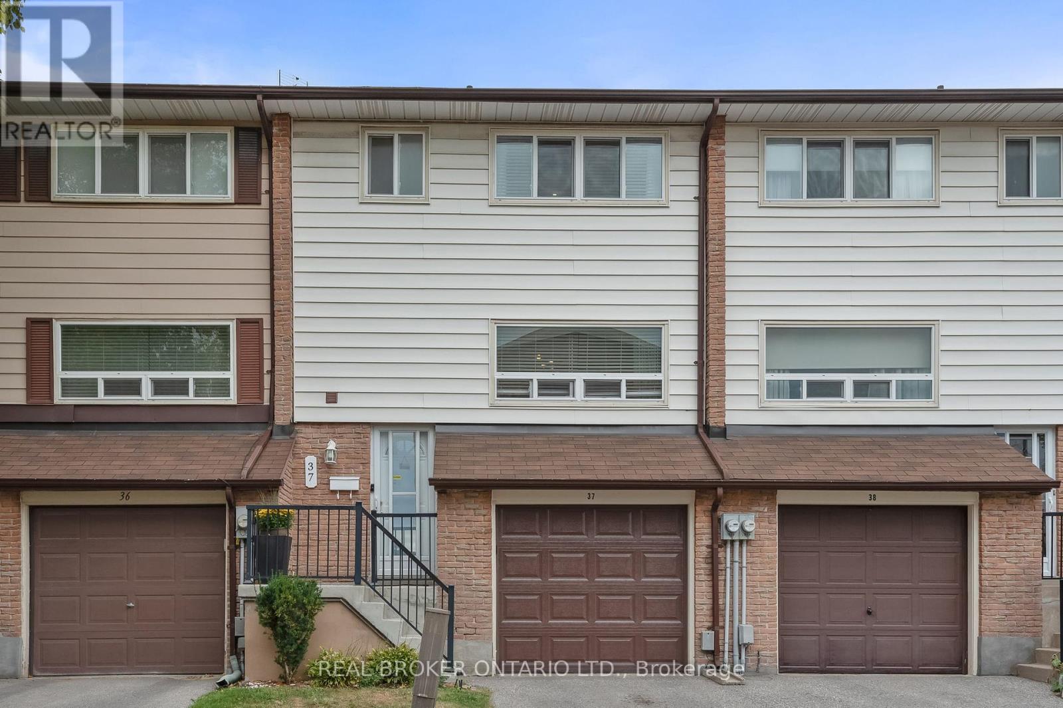
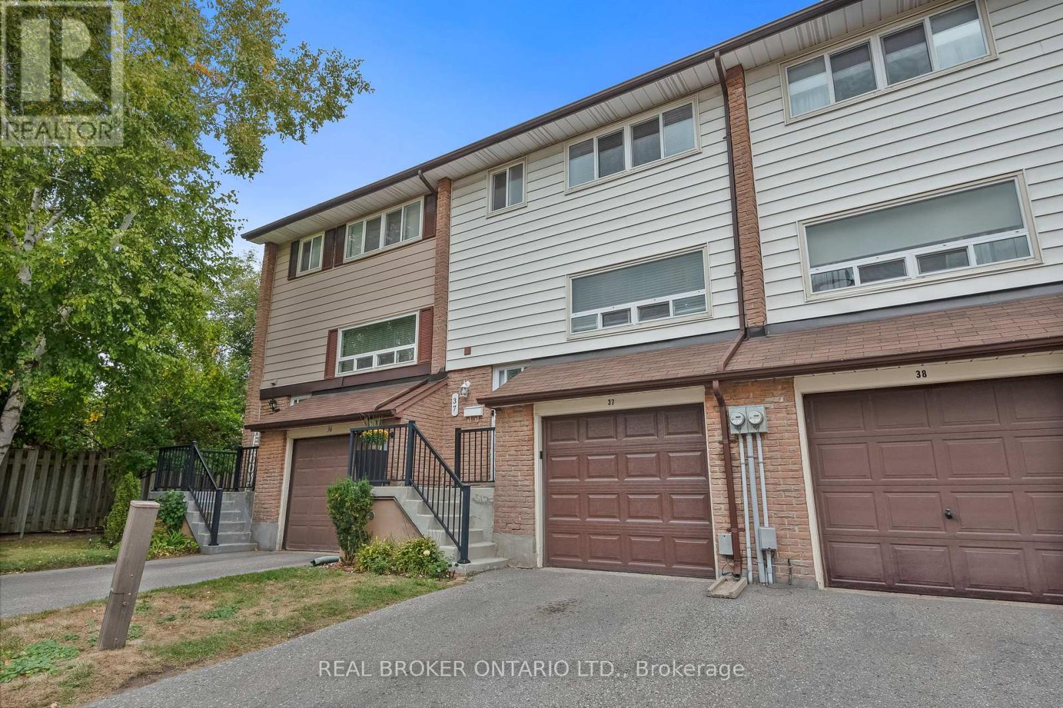
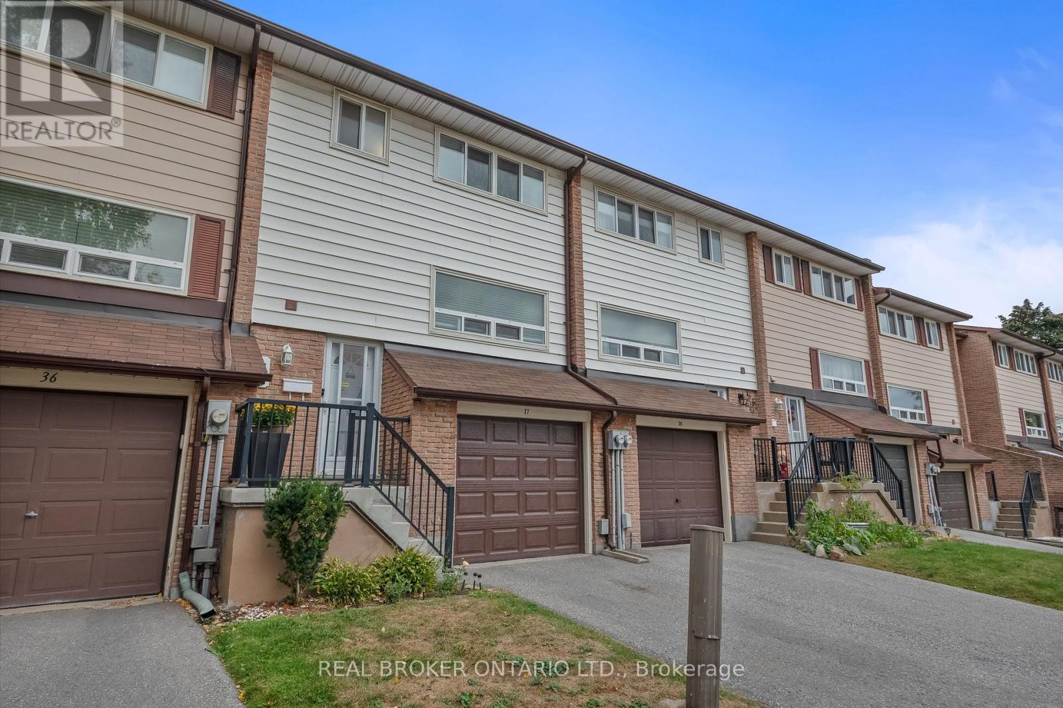
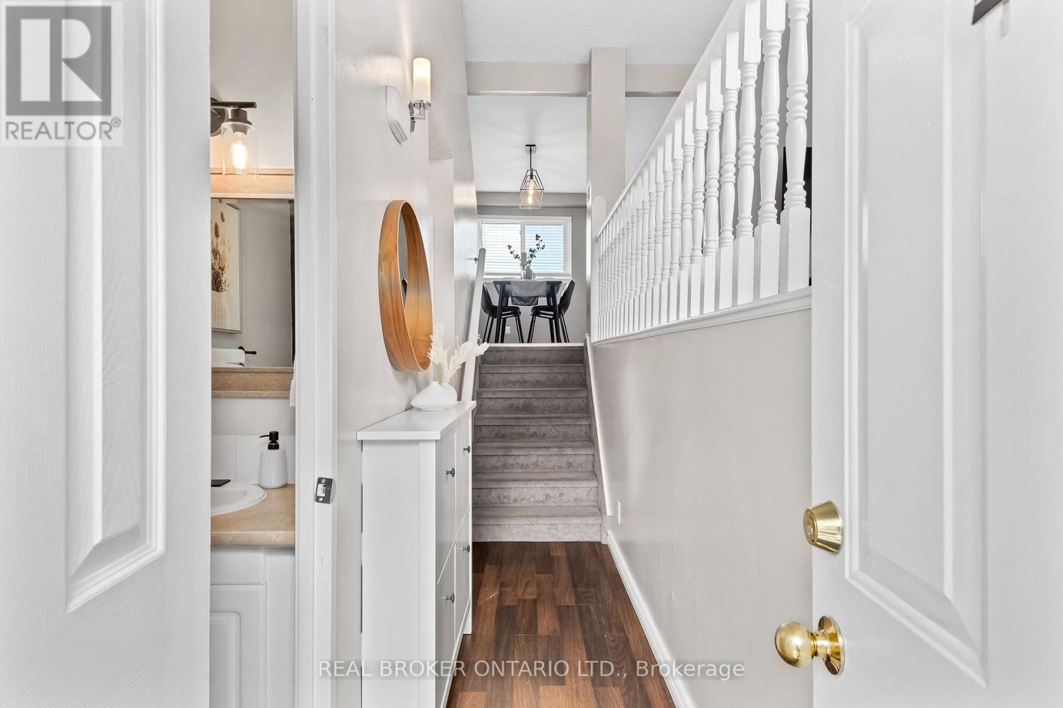
$549,999
37 - 321 BLACKTHORN STREET
Oshawa, Ontario, Ontario, L1K1L3
MLS® Number: E12357566
Property description
Welcome to your dream townhouse, perfectly tucked into a vibrant, family-friendly community where convenience meets comfort. Just steps from schools, bus routes, scenic parks, and walking trails, this home offers everything you need right at your doorstep. Enjoy quick access to Highways 401 & 407, plus an abundance of nearby amenities including gyms, restaurants, theatres, Costco, community centres, and shopping.This beautifully maintained residence is bright and welcoming, filled with natural light throughout. Featuring 3 spacious bedrooms, 1.5 baths, and a finished basement with a dedicated laundry area, the layout is both functional and inviting. Additional highlights include direct garage access, a private backyard with pool access just steps away, and thoughtful upgrades like modern light fixtures, a newer fridge & stove, plus a brand-new garage door with opener.With maintenance fees that cover water, roof and window repairs, garage upkeep, lawn care, snow removal, salting, and all exterior maintenance, this home truly offers peace of mind and a carefree lifestyle. Move-in ready and designed for easy living, its the perfect place to start your next chapter.Be sure to check out the Virtual Tour to fully appreciate the warmth and charm of this incredible property. Your ideal home is just one visit away!
Building information
Type
*****
Appliances
*****
Basement Development
*****
Basement Features
*****
Basement Type
*****
Cooling Type
*****
Exterior Finish
*****
Half Bath Total
*****
Heating Fuel
*****
Heating Type
*****
Size Interior
*****
Stories Total
*****
Land information
Courtesy of REAL BROKER ONTARIO LTD.
Book a Showing for this property
Please note that filling out this form you'll be registered and your phone number without the +1 part will be used as a password.

