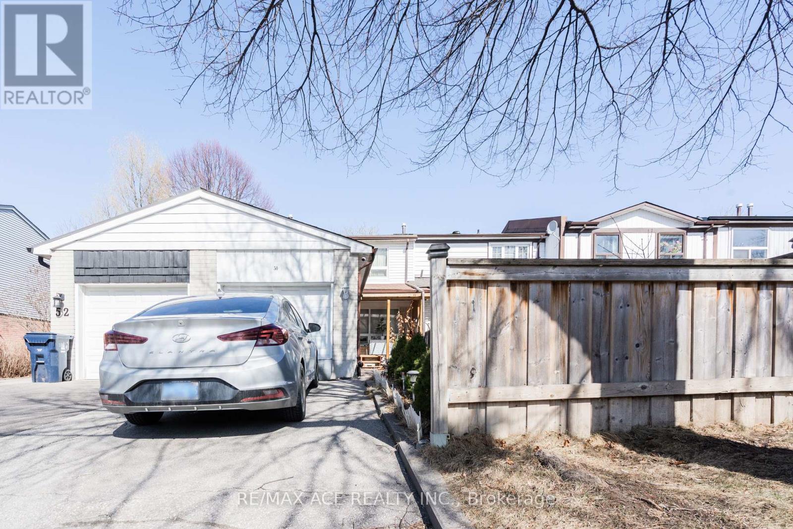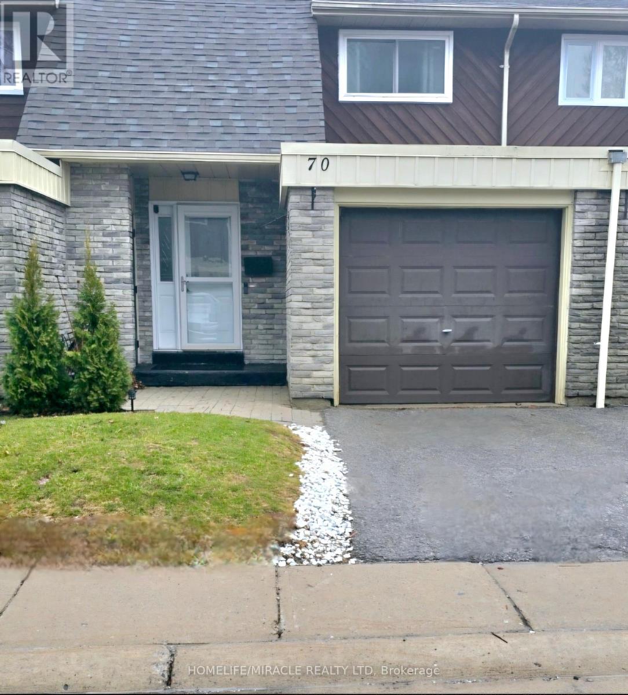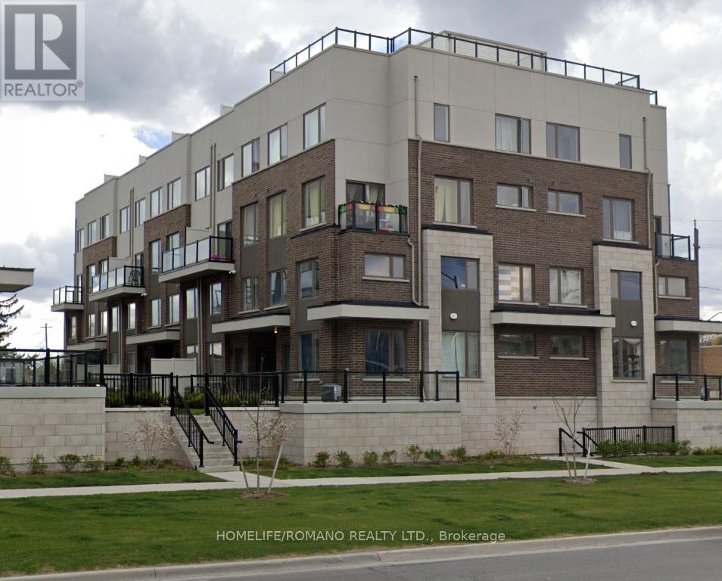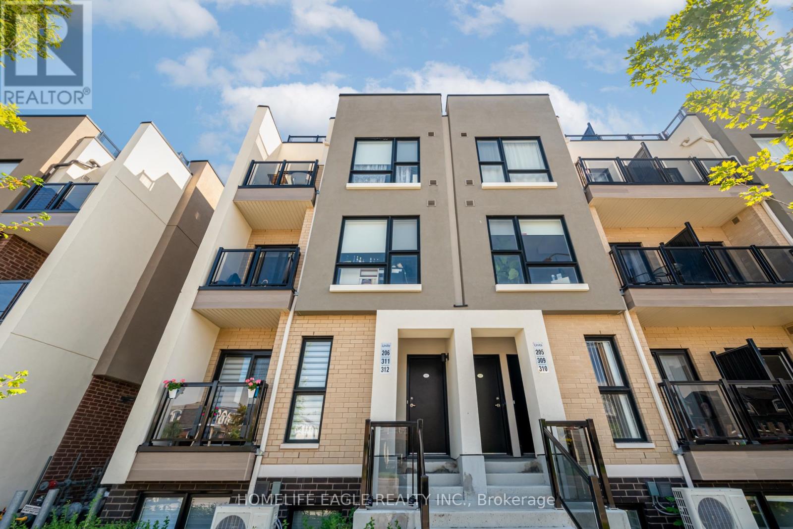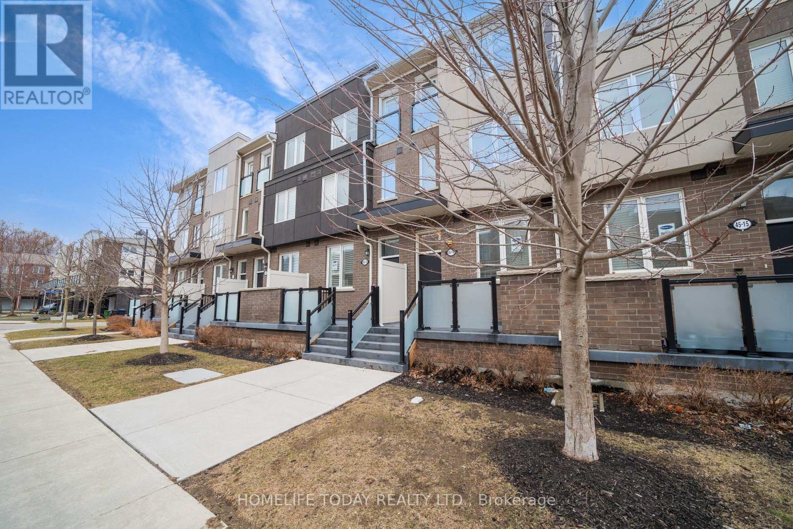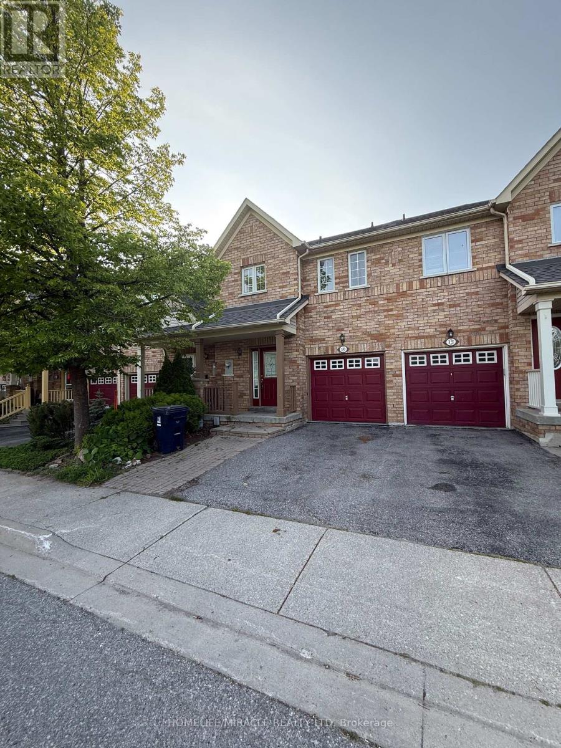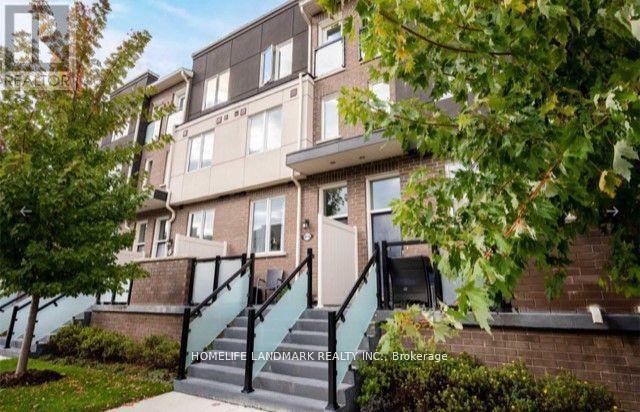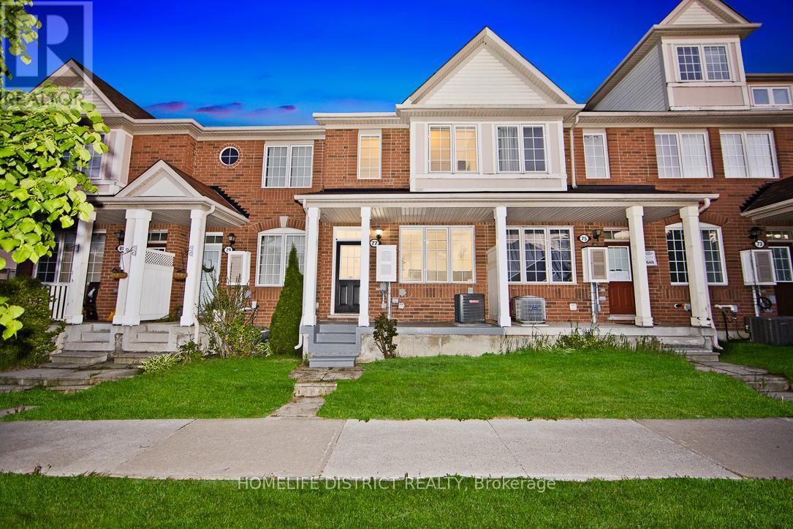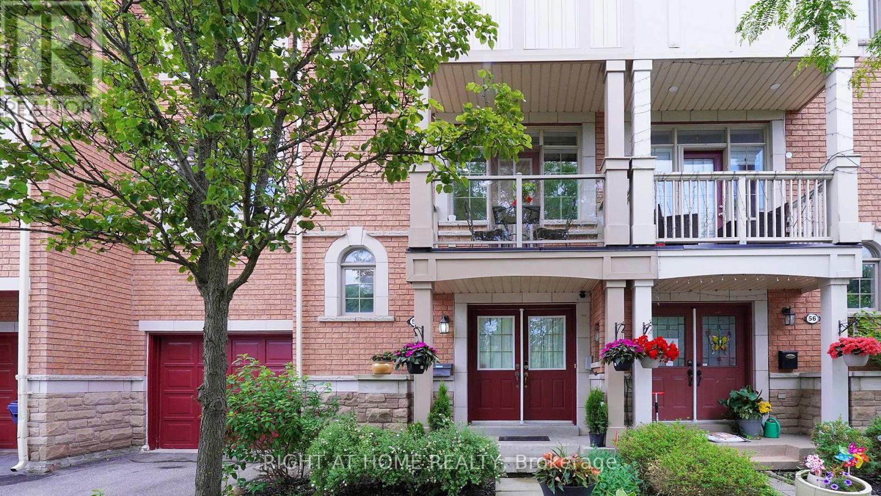Free account required
Unlock the full potential of your property search with a free account! Here's what you'll gain immediate access to:
- Exclusive Access to Every Listing
- Personalized Search Experience
- Favorite Properties at Your Fingertips
- Stay Ahead with Email Alerts
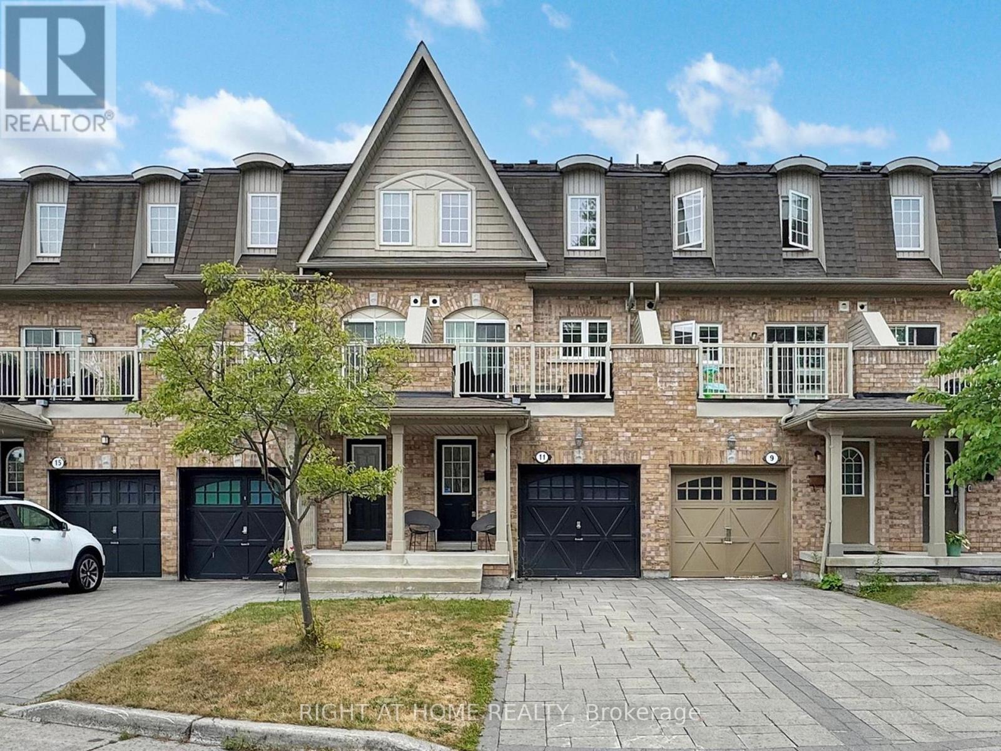
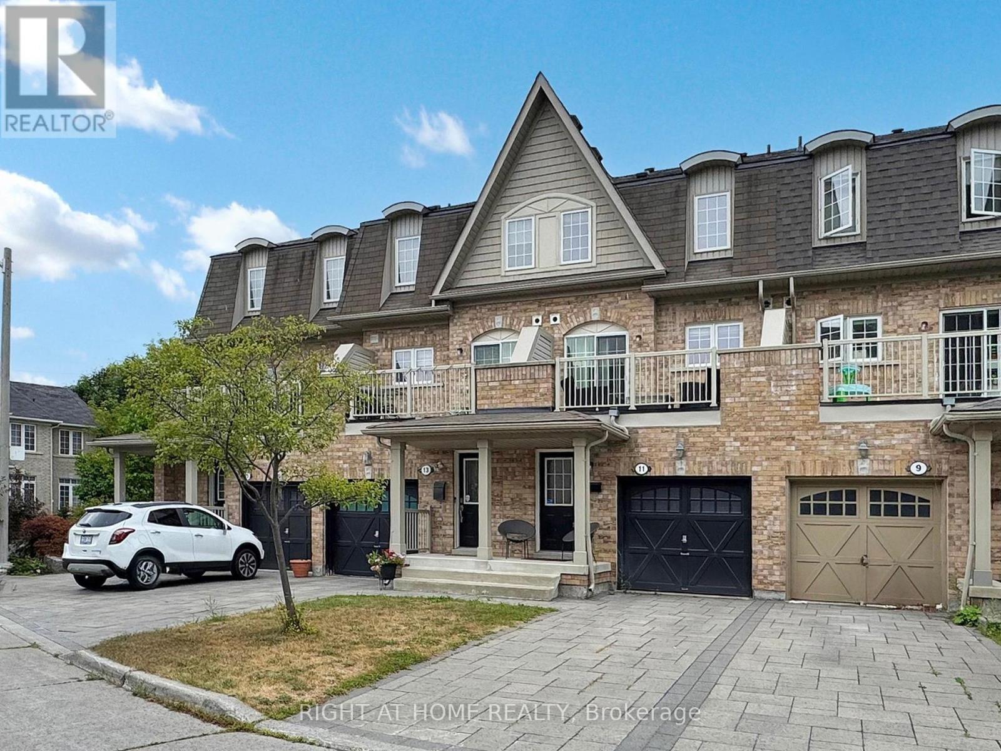
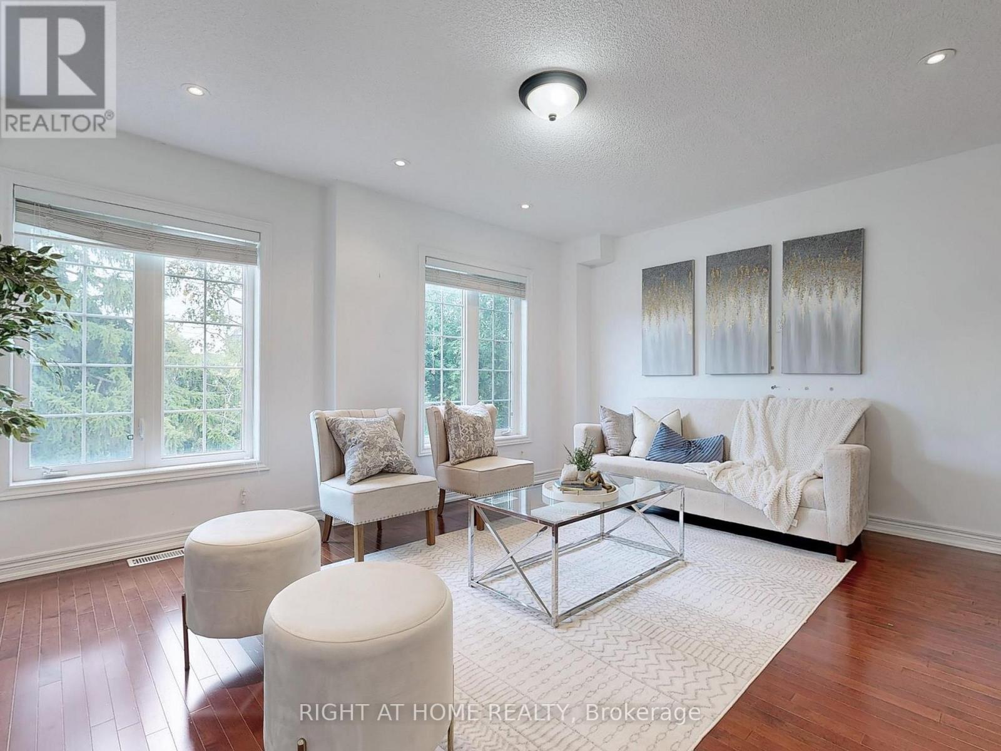
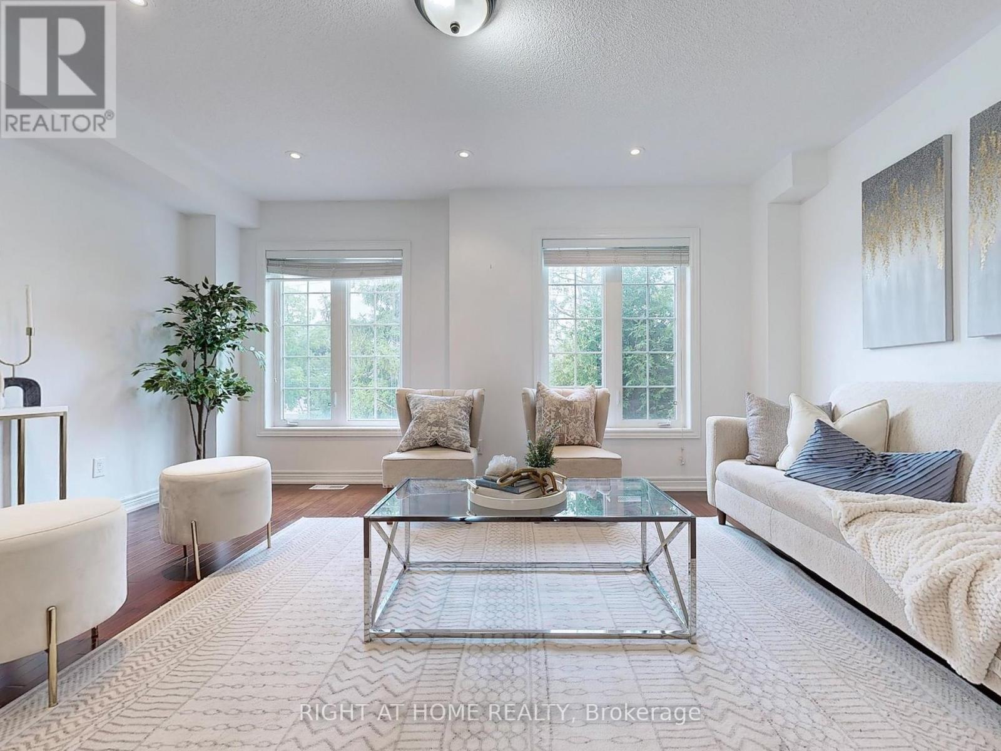
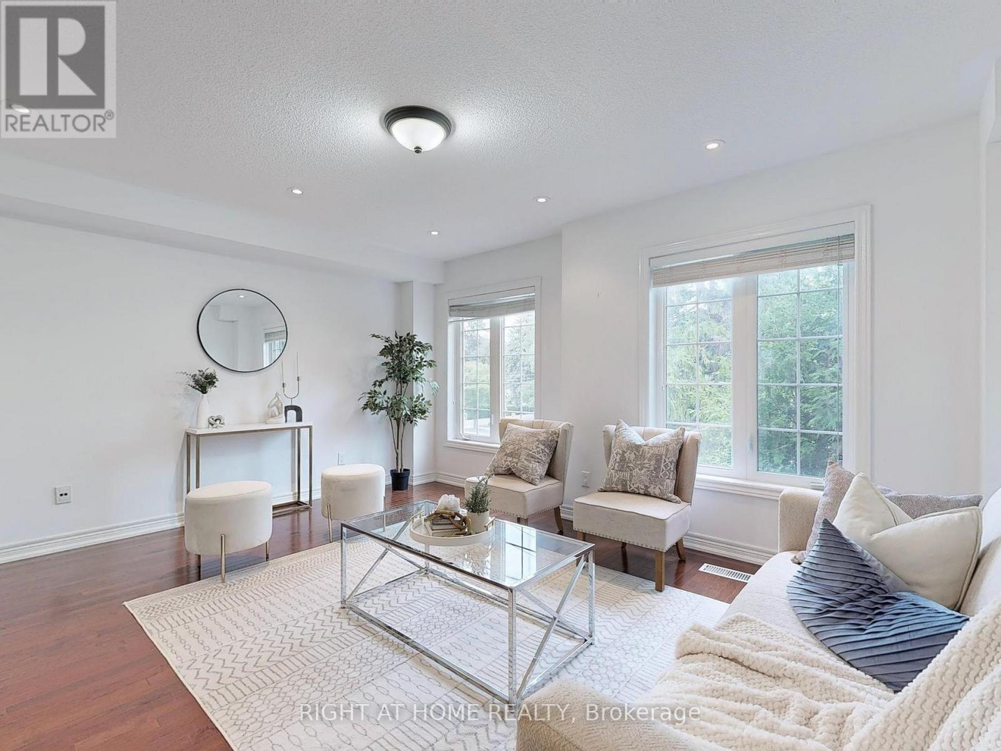
$799,999
11 SMITHY COURT
Toronto, Ontario, Ontario, M1C0C3
MLS® Number: E12358324
Property description
Nestled in the sought after, family-oriented Highland Creek neighbourhood, one of Scarborough's most charming and peaceful communities. This freehold townhouse offers space, comfort, and convenience in a prime location. Perfectly situated on a quiet court, the home features two private entry points, and parking for 3 vehicles for your convinience. Inside, enjoy a spacious, sun-filled layout designed for modern living. The generous-size living room flows into a well appointed kitchen and dedicated breakfast area, making everyday living and entertaining seamless. Step out onto the balcony to enjoy stunning sunsets and a peaceful end to your day. A bonus family room on the ground level adds flexibility for a media space, playroom, or home office. Kick your feet up in the third floor primary bedroom which features an en-suite and a walk-in closet, combining comfort with function. Located just minutes from the Port Union Waterfront, GO Station, and Highway 401, this home is also surrounded by an impressive variety of local restaurants known for their vibrant flavours and unique neighbourhood charm. Close to major grocery stores, schools, parks, and trails, everything your family needs is within reach.
Building information
Type
*****
Age
*****
Appliances
*****
Construction Style Attachment
*****
Cooling Type
*****
Exterior Finish
*****
Flooring Type
*****
Foundation Type
*****
Half Bath Total
*****
Heating Fuel
*****
Heating Type
*****
Size Interior
*****
Stories Total
*****
Utility Water
*****
Land information
Amenities
*****
Sewer
*****
Size Depth
*****
Size Frontage
*****
Size Irregular
*****
Size Total
*****
Rooms
Ground level
Family room
*****
Third level
Bedroom 3
*****
Bedroom 2
*****
Primary Bedroom
*****
Second level
Eating area
*****
Kitchen
*****
Living room
*****
Courtesy of RIGHT AT HOME REALTY
Book a Showing for this property
Please note that filling out this form you'll be registered and your phone number without the +1 part will be used as a password.
