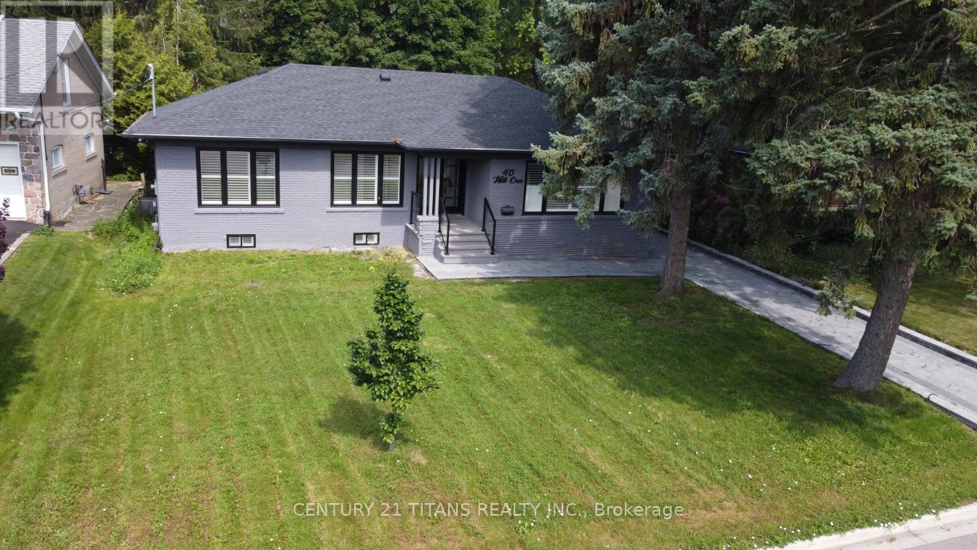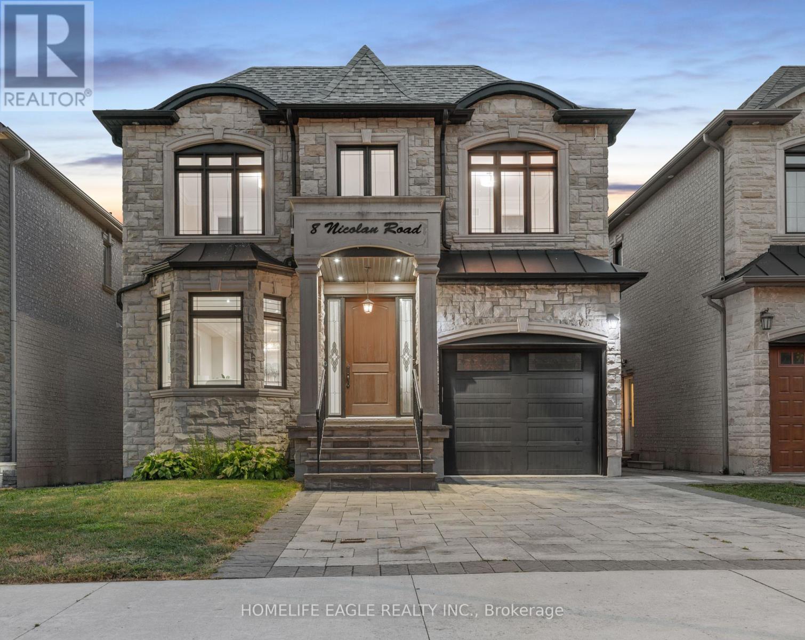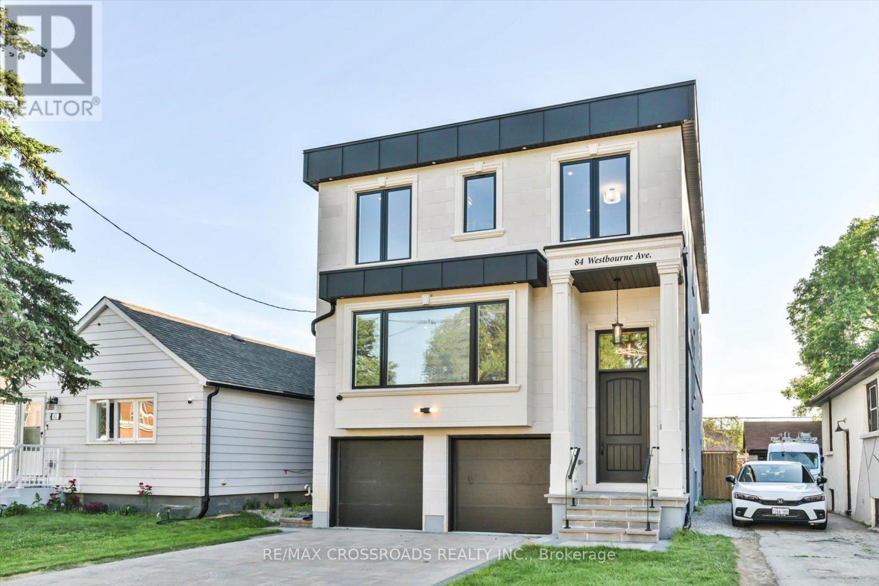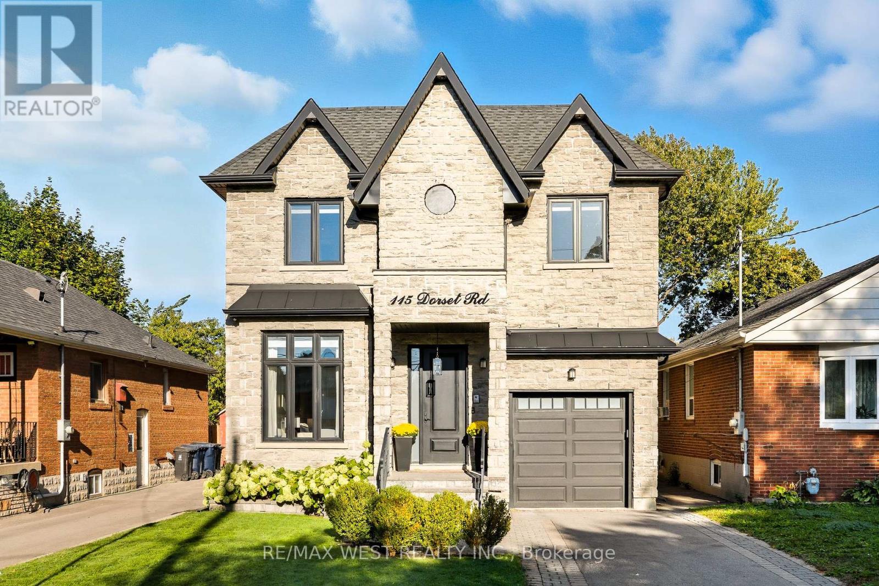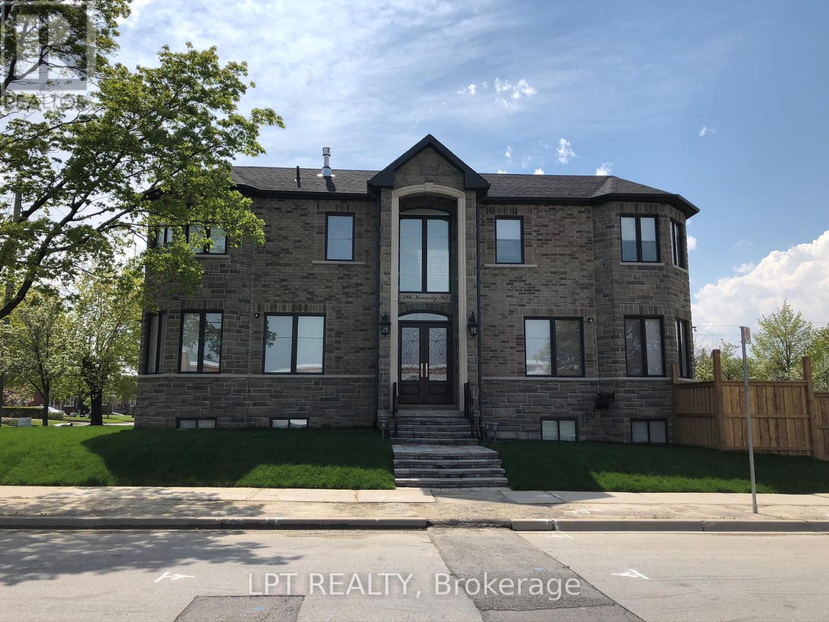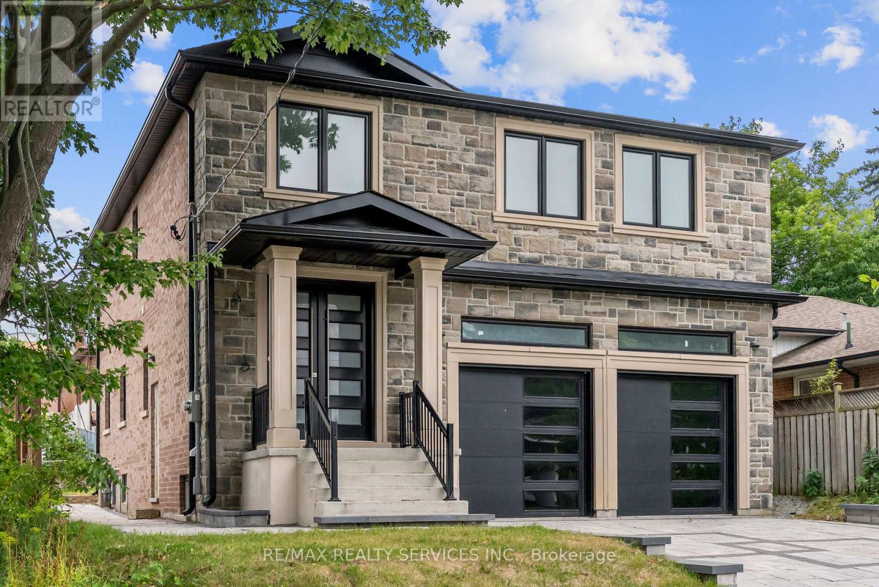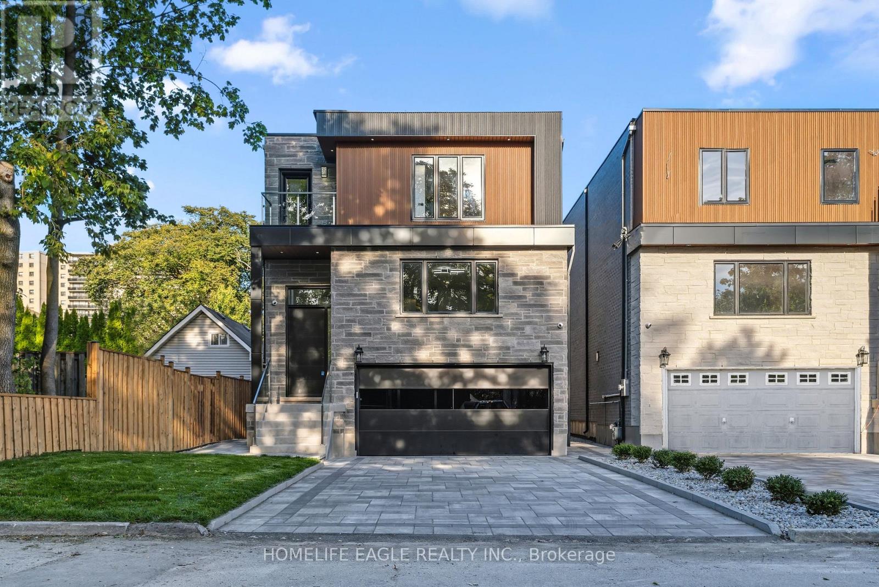Free account required
Unlock the full potential of your property search with a free account! Here's what you'll gain immediate access to:
- Exclusive Access to Every Listing
- Personalized Search Experience
- Favorite Properties at Your Fingertips
- Stay Ahead with Email Alerts


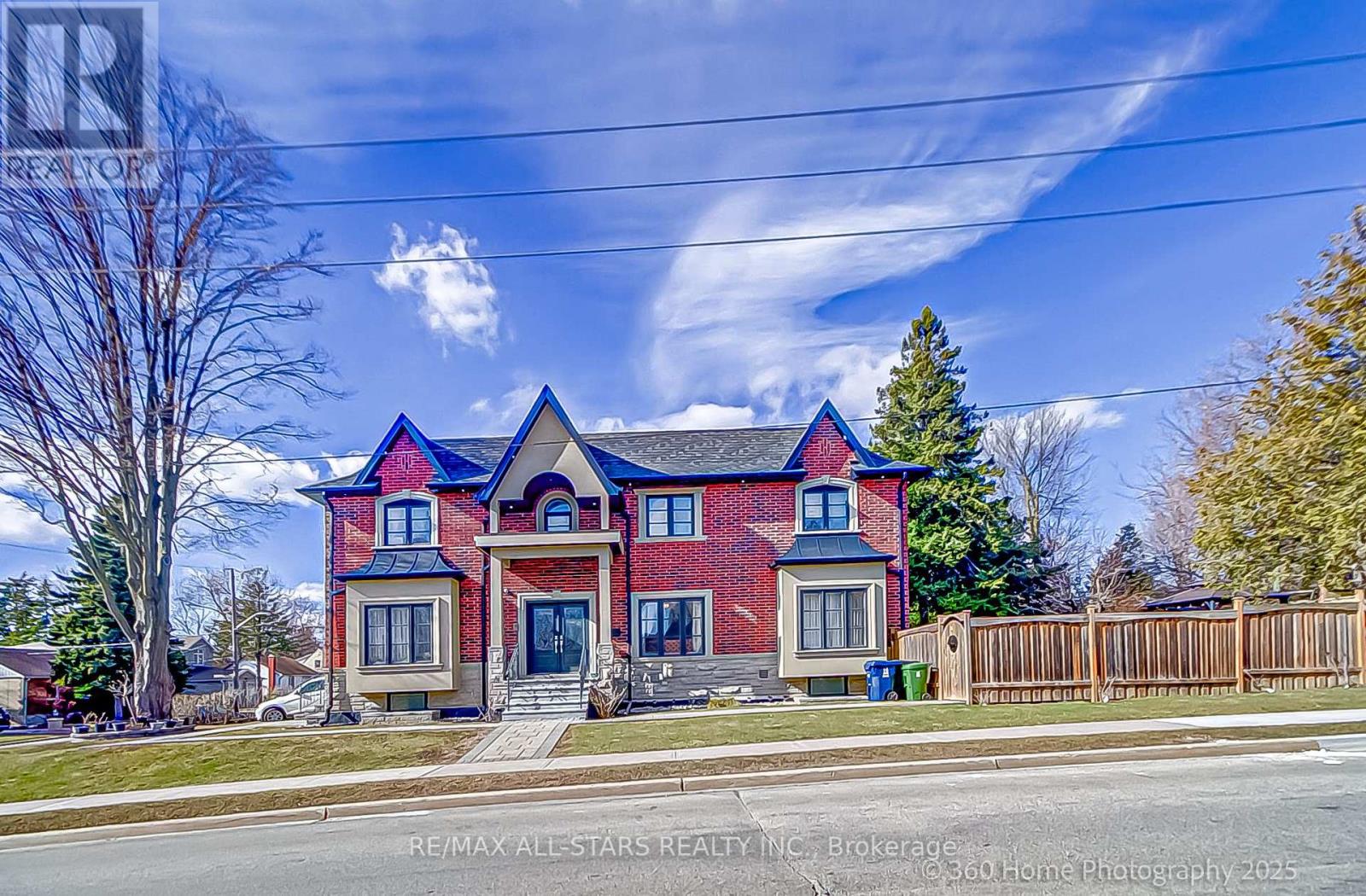
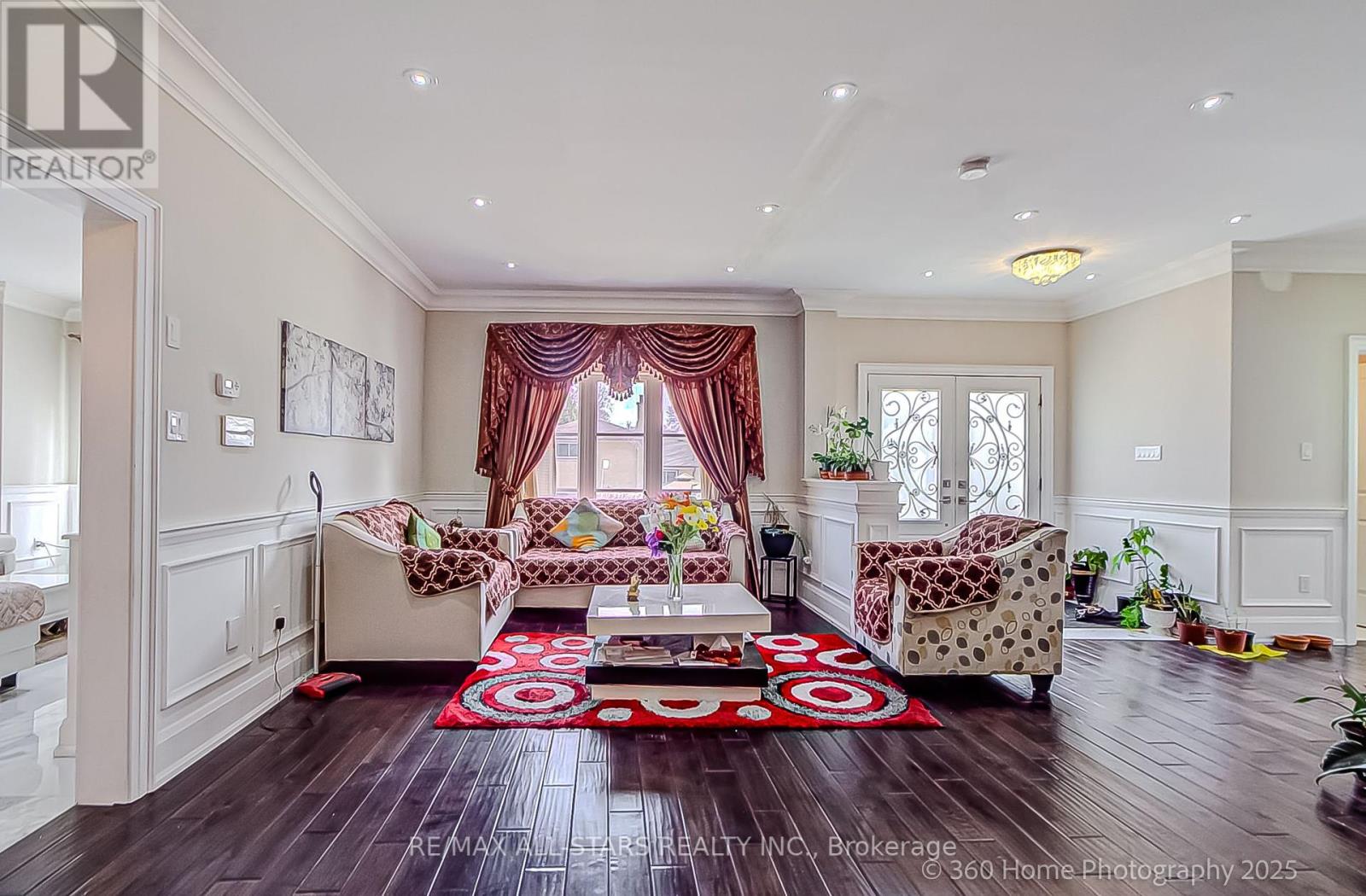

$1,849,900
159 HAREWOOD AVENUE
Toronto, Ontario, Ontario, M1M2S1
MLS® Number: E12362593
Property description
Custom built luxary Home (BUILT IN 2017)doe sale. Nestled In Cliffcrest Community, On Desirable& Family Oriented Area Near Scarborough Bluffs! Close To Ttc, Schls, Parks, Worship Places,5Min To Bluffers Park Marina. South Facing Corner Home W/Office Room W/Built In Shelve, 6 Bdrm6 Wshrm 3 Walkin Closet W/Luxurious Fnshs Thruout Incl 5" Handcrafted Hrdwd Flrs. All Wshrms &Custom Extnd Kitchen, Lrg Island W/Quartz Countertops, All S/S Kitch Aid Appl, FancyChandeliers,2 Lndry (Bsmnt N 2nd Flr), Potlights.Finished 2 bed room basement with separate entrance(walk up)Artistic Trim Work Arnd Entire Living Area, Spa-Like Ensuite W Lrg Stndup Glass Shwrs & FreeStndng Tubs. Hot Sauna N Bsmnt. 5' Wide W/O Bsmnt. Dbl Garage! 200 Amps.Hi Res Camera Arnd HomeW Dvr Doorbell Monitor W Camera, C/Vac & Many More!
Building information
Type
*****
Appliances
*****
Basement Features
*****
Basement Type
*****
Construction Style Attachment
*****
Cooling Type
*****
Exterior Finish
*****
Fireplace Present
*****
Flooring Type
*****
Foundation Type
*****
Half Bath Total
*****
Heating Fuel
*****
Heating Type
*****
Size Interior
*****
Stories Total
*****
Utility Water
*****
Land information
Size Depth
*****
Size Frontage
*****
Size Irregular
*****
Size Total
*****
Rooms
Main level
Office
*****
Kitchen
*****
Dining room
*****
Living room
*****
Basement
Kitchen
*****
Recreational, Games room
*****
Bedroom 2
*****
Bedroom
*****
Second level
Bedroom 4
*****
Bedroom 3
*****
Bedroom
*****
Primary Bedroom
*****
Courtesy of RE/MAX ALL-STARS REALTY INC.
Book a Showing for this property
Please note that filling out this form you'll be registered and your phone number without the +1 part will be used as a password.
