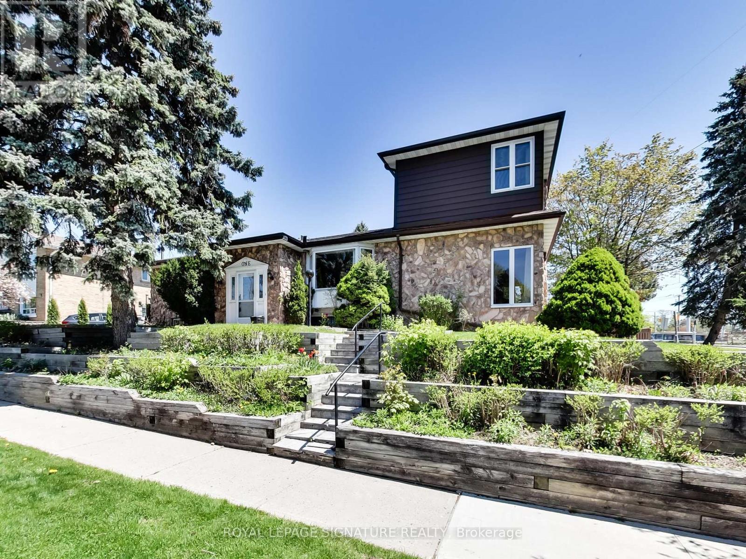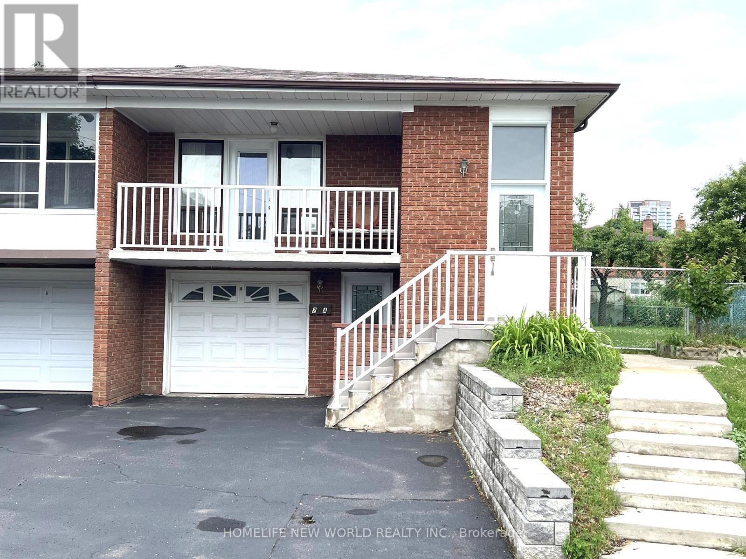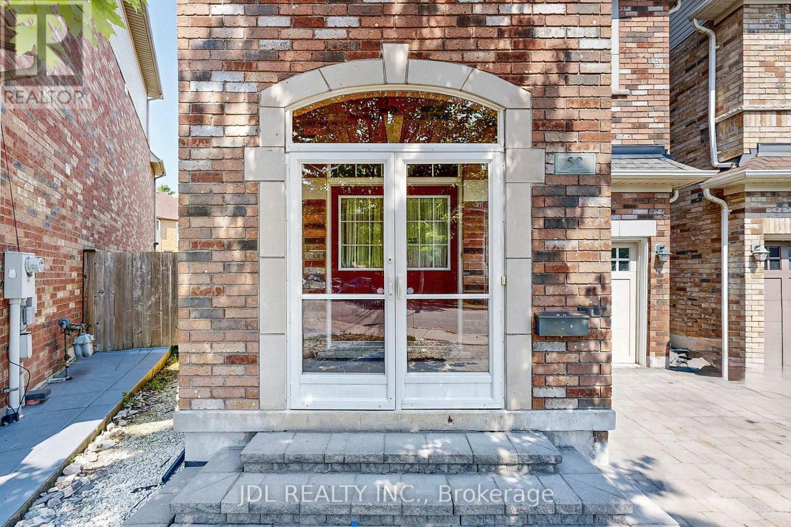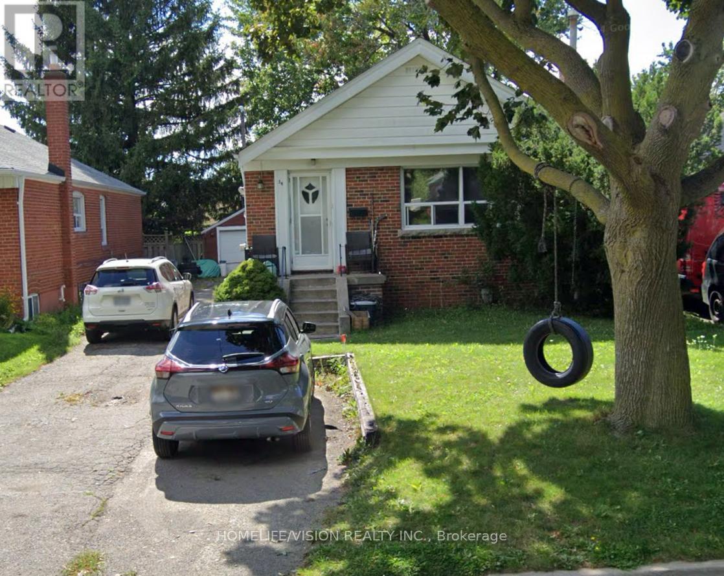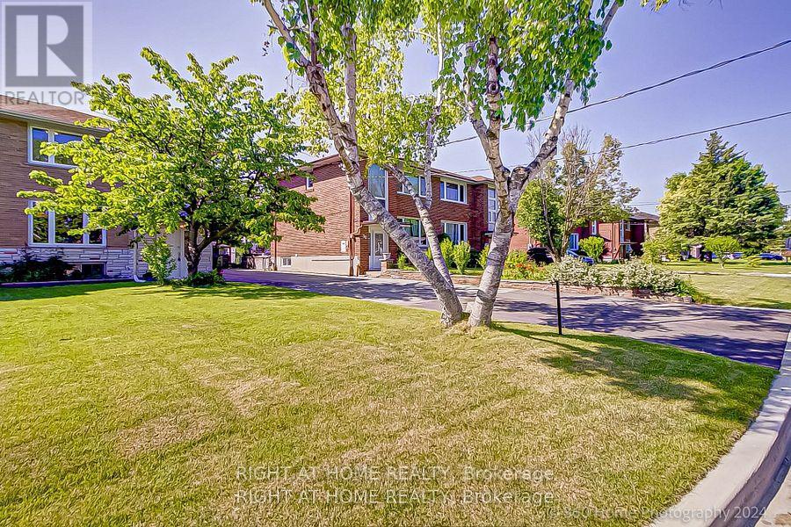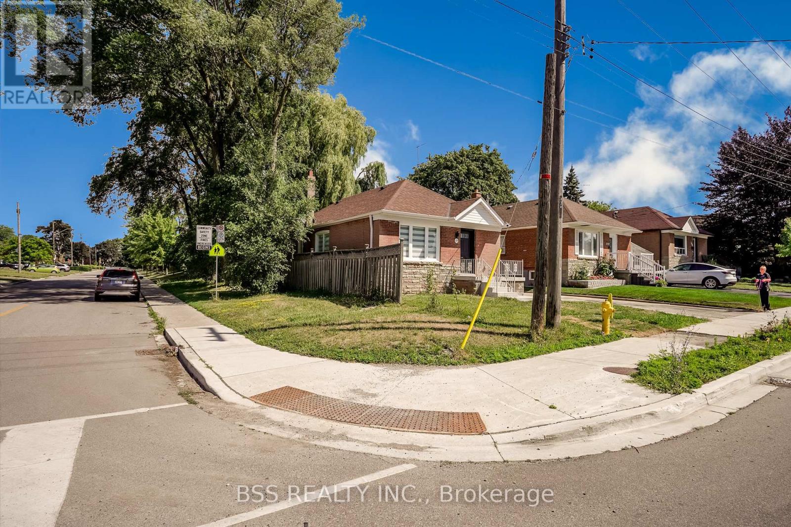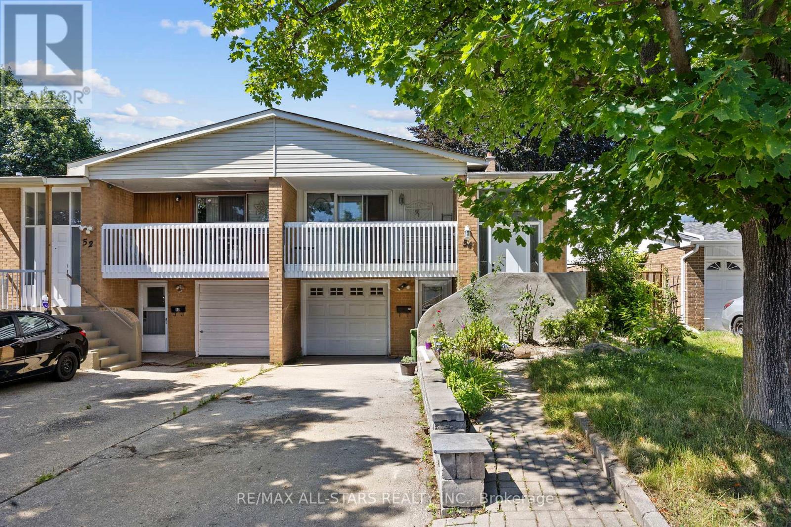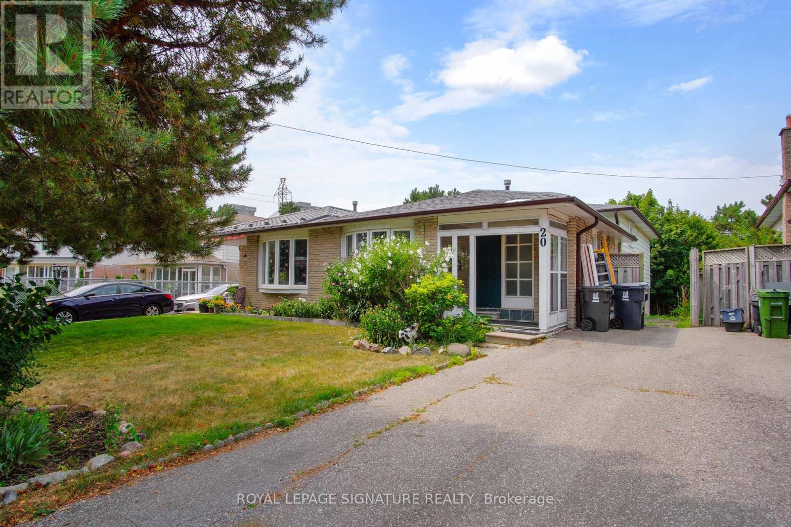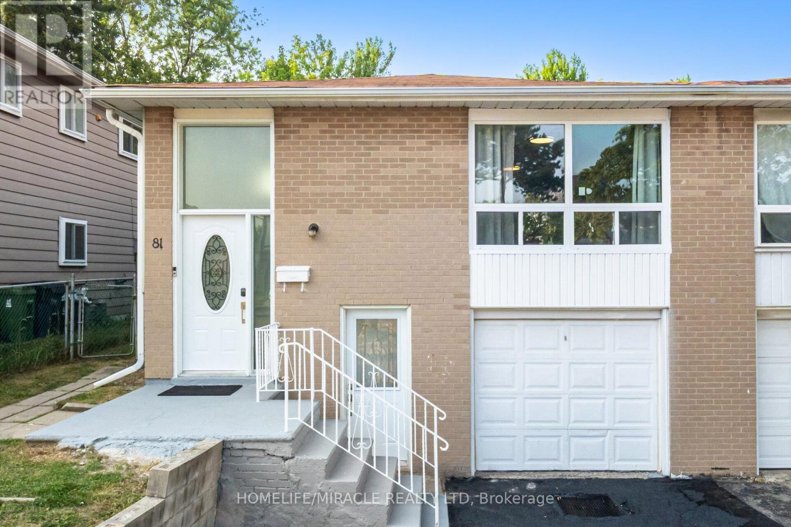Free account required
Unlock the full potential of your property search with a free account! Here's what you'll gain immediate access to:
- Exclusive Access to Every Listing
- Personalized Search Experience
- Favorite Properties at Your Fingertips
- Stay Ahead with Email Alerts
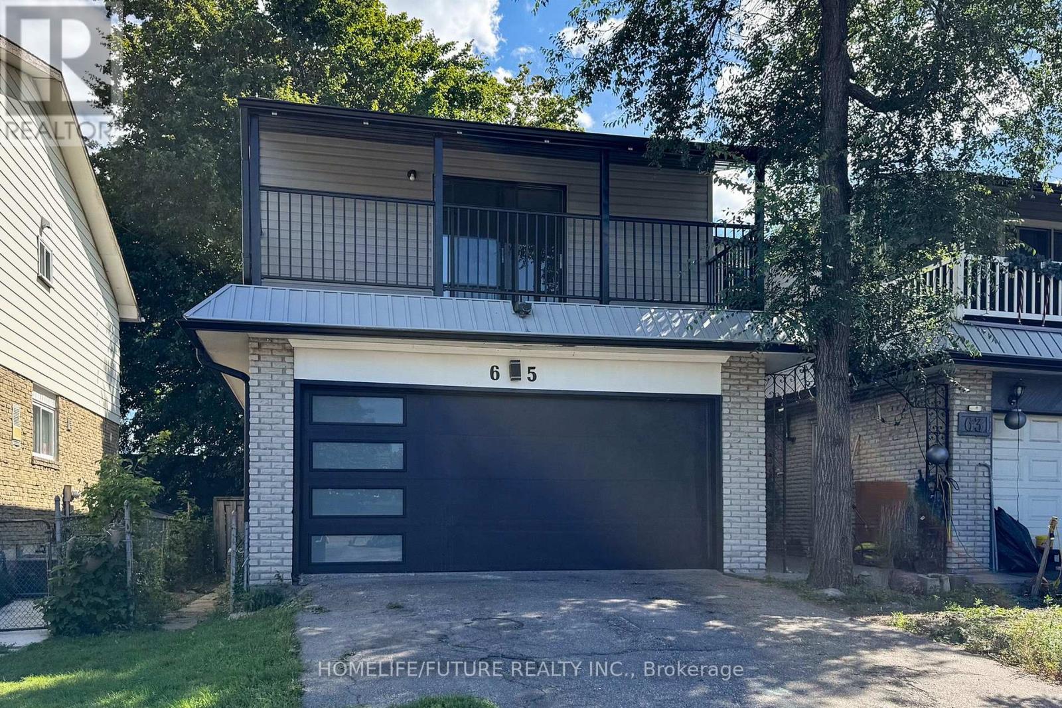
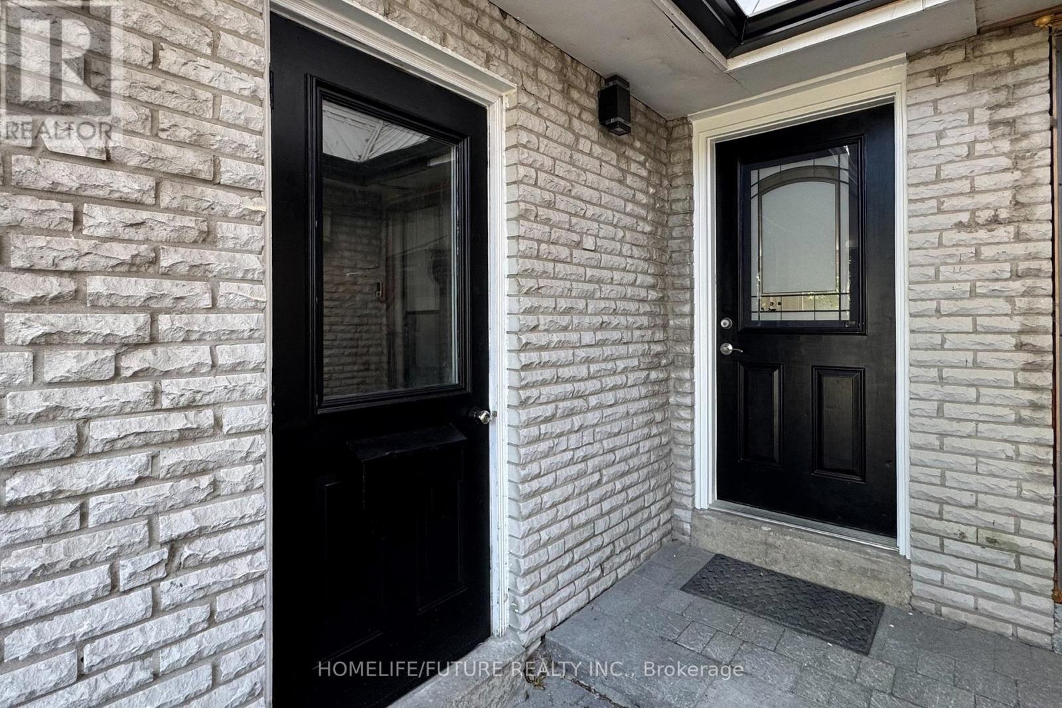
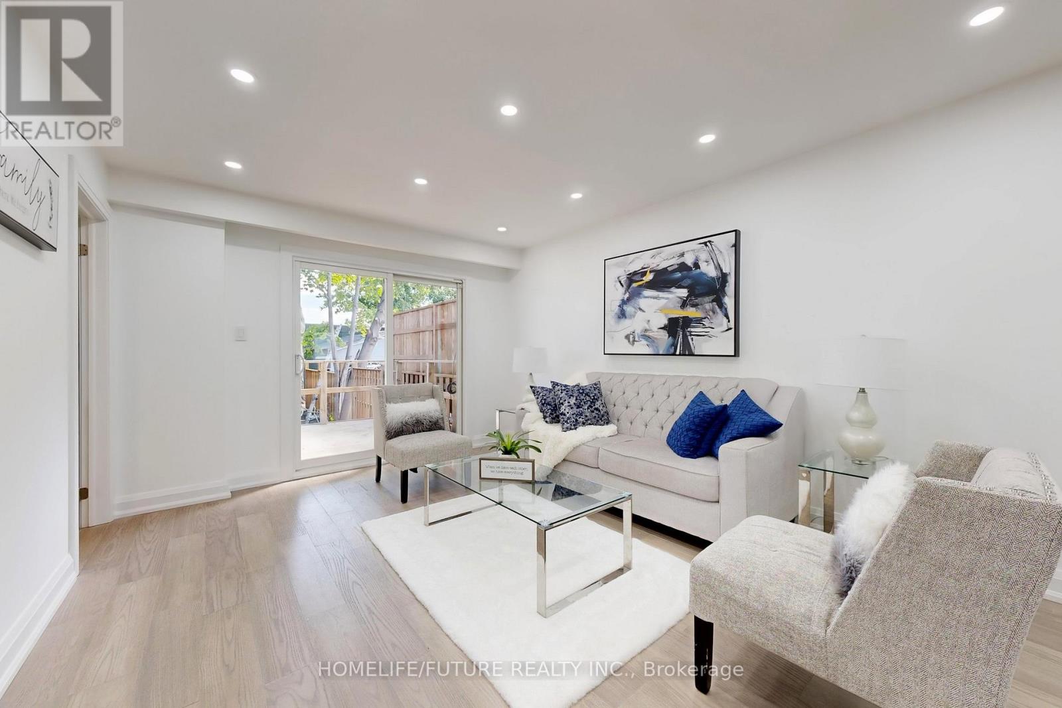
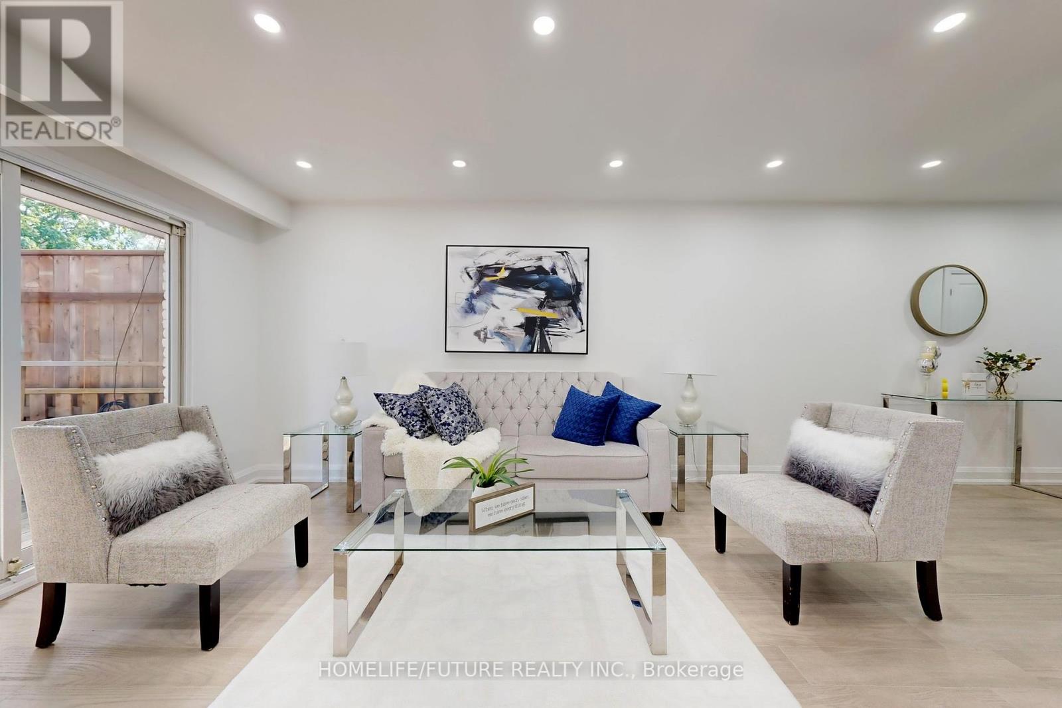
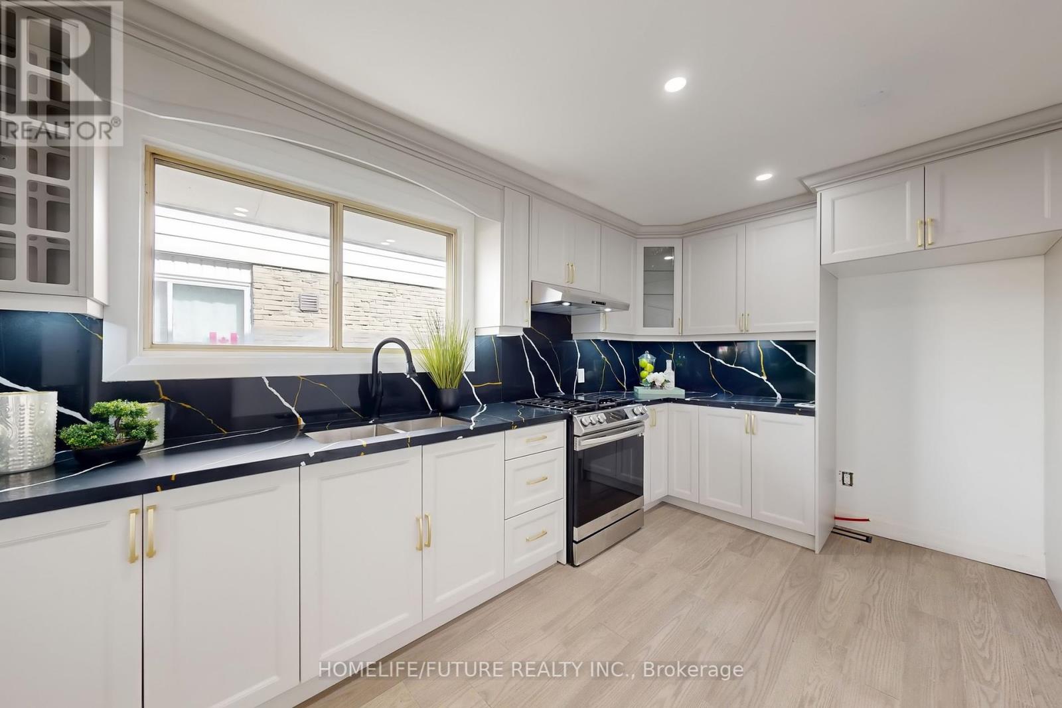
$999,000
65 HEASLIP TERRACE
Toronto, Ontario, Ontario, M1T1W8
MLS® Number: E12369349
Property description
A Rare Opportunity In The Highly Desirable Tam O' Shanter - Sullivan Neighbourhood! Step Into This Bright And Spacious Home, Thoughtfully Renovated In 2025 To Combine Modern Comfort With Timeless Charm. Recent Upgrades Include A New Window In The 2Nd Bedroom, Freshly Painted Walls, A Fully Updated Bathroom, Luxury Vinyl Flooring Throughout, And A Brand-New Oversized Deck Perfect For Outdoor Entertaining. Ideal For Everyday Living And Hosting Guests. The Generously Sized Bedrooms Offer A Comfortable Layout, Large Closets, And An Abundance Of Natural Light. The Primary Bedroom Has Exciting Potential For A Custom Ensuite - An Opportunity To Add Your Personal Touch And Elevate The Space. Relax In Your Private, Tree-Lined Backyard Oasis, Featuring Mature Trees And The Peaceful Atmosphere Of Cottage Living - Right In The City. Located Just Minutes From Highway 401, Ttc Transit, Top-Rated Schools, And Convenient Shopping. This Home Offers The Perfect Balance Of Urban Access And Serene Living. Don'T Miss Your Chance To Own This Charming, Move-In-Ready Home In A High-Demand Neighbourhood!
Building information
Type
*****
Age
*****
Appliances
*****
Basement Features
*****
Basement Type
*****
Construction Style Attachment
*****
Cooling Type
*****
Exterior Finish
*****
Flooring Type
*****
Foundation Type
*****
Half Bath Total
*****
Heating Fuel
*****
Heating Type
*****
Size Interior
*****
Stories Total
*****
Utility Water
*****
Land information
Amenities
*****
Sewer
*****
Size Depth
*****
Size Frontage
*****
Size Irregular
*****
Size Total
*****
Rooms
Ground level
Office
*****
Kitchen
*****
Dining room
*****
Living room
*****
Basement
Bedroom 4
*****
Second level
Bedroom 3
*****
Bedroom 2
*****
Primary Bedroom
*****
Courtesy of HOMELIFE/FUTURE REALTY INC.
Book a Showing for this property
Please note that filling out this form you'll be registered and your phone number without the +1 part will be used as a password.
