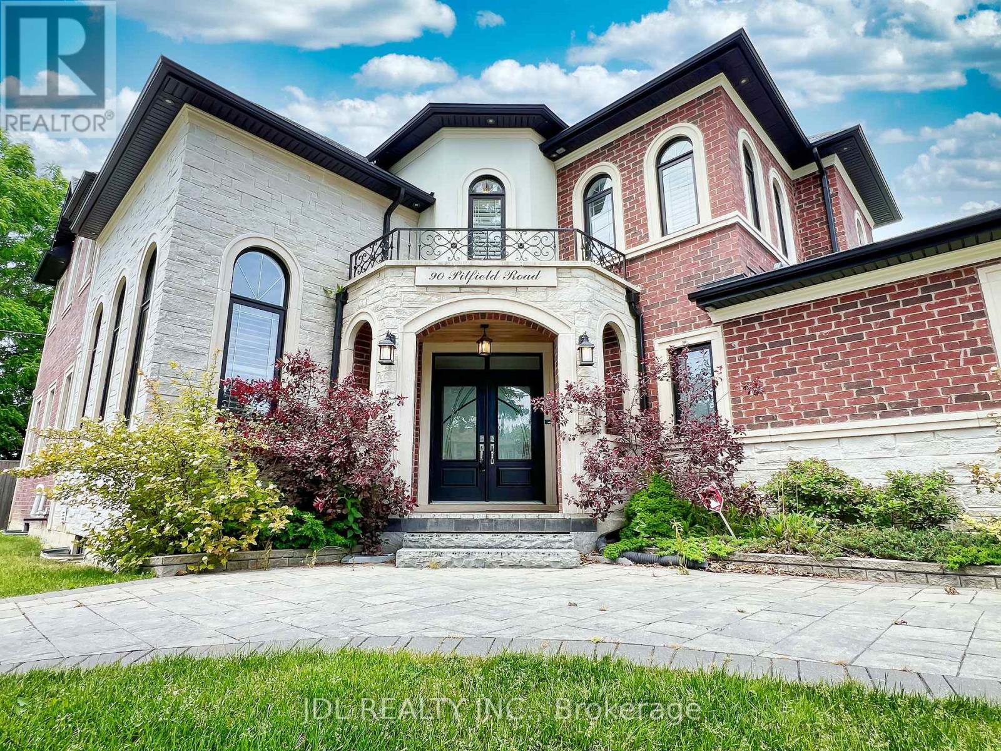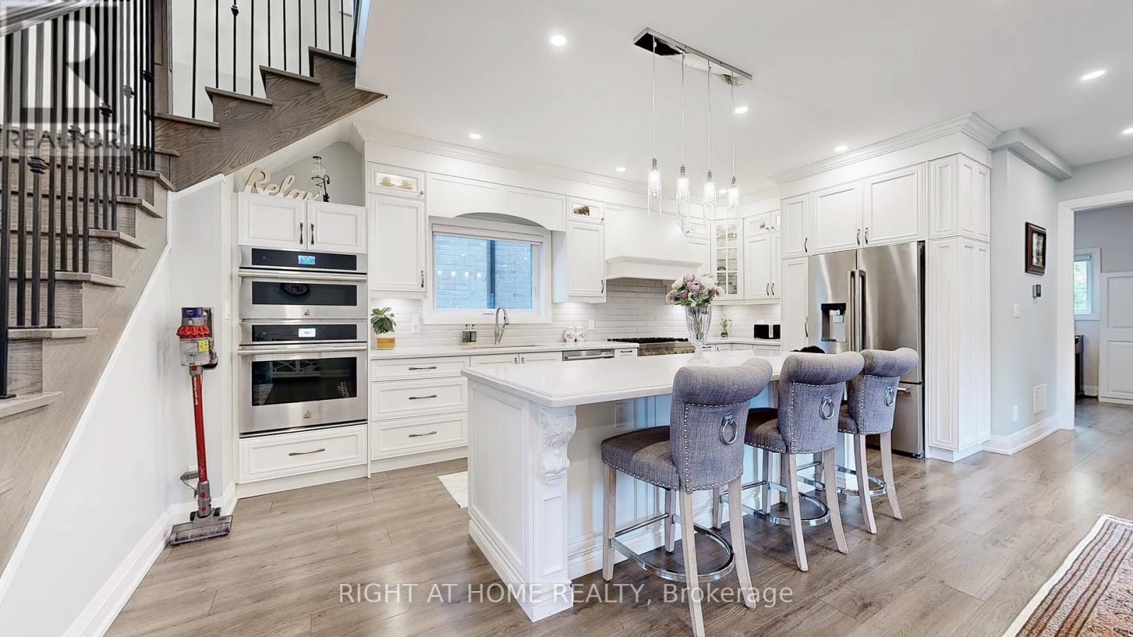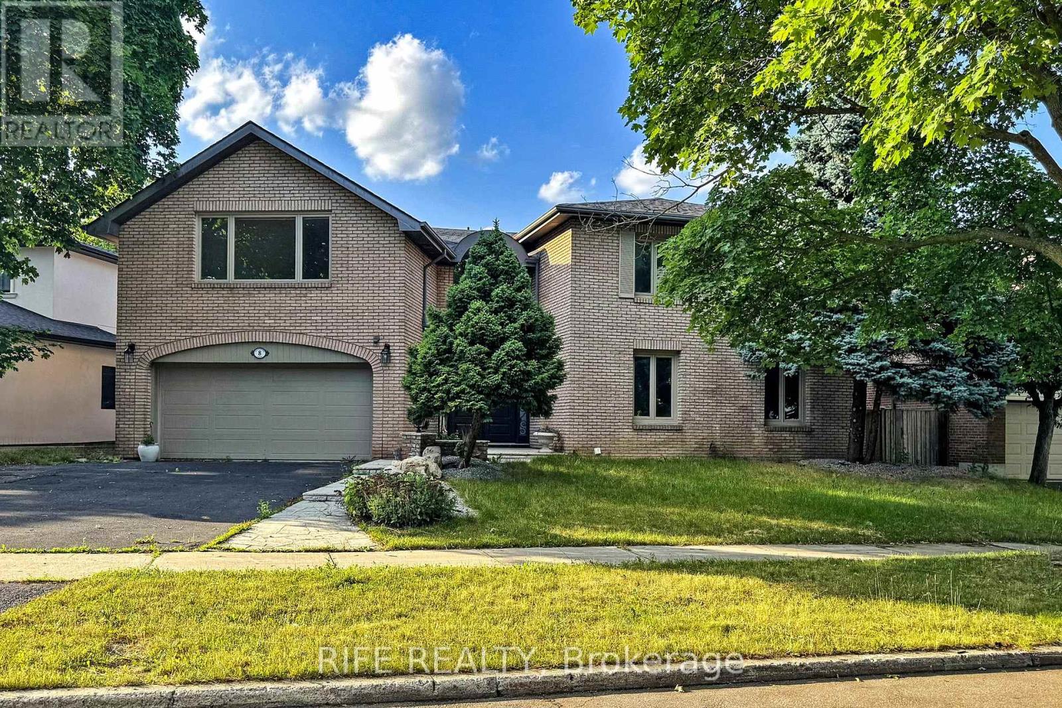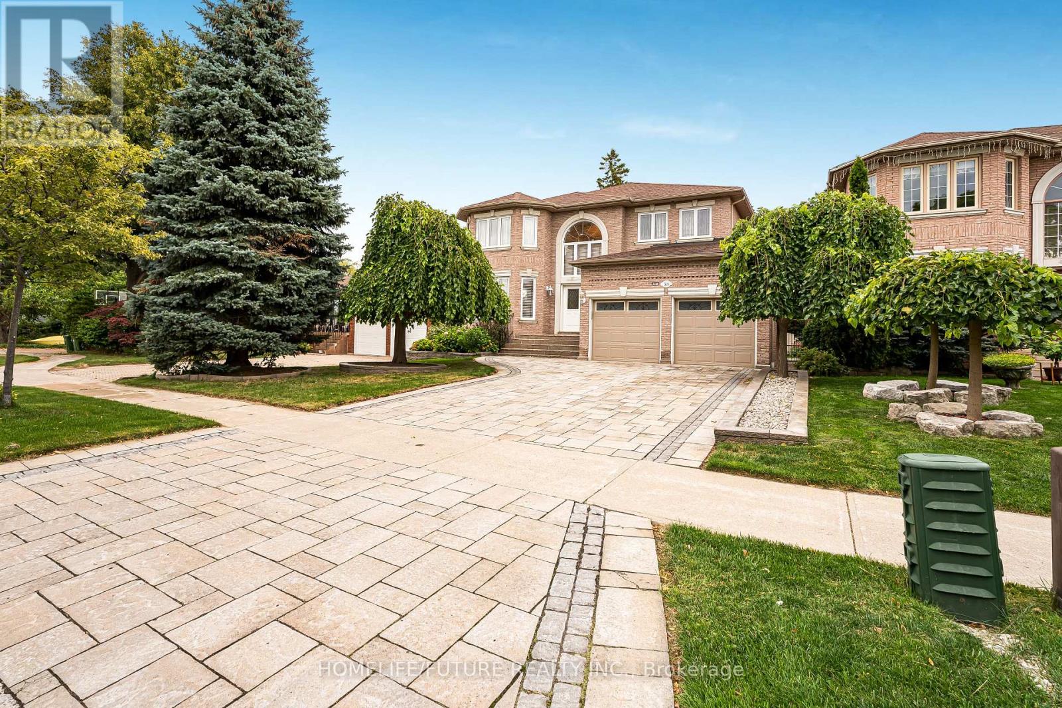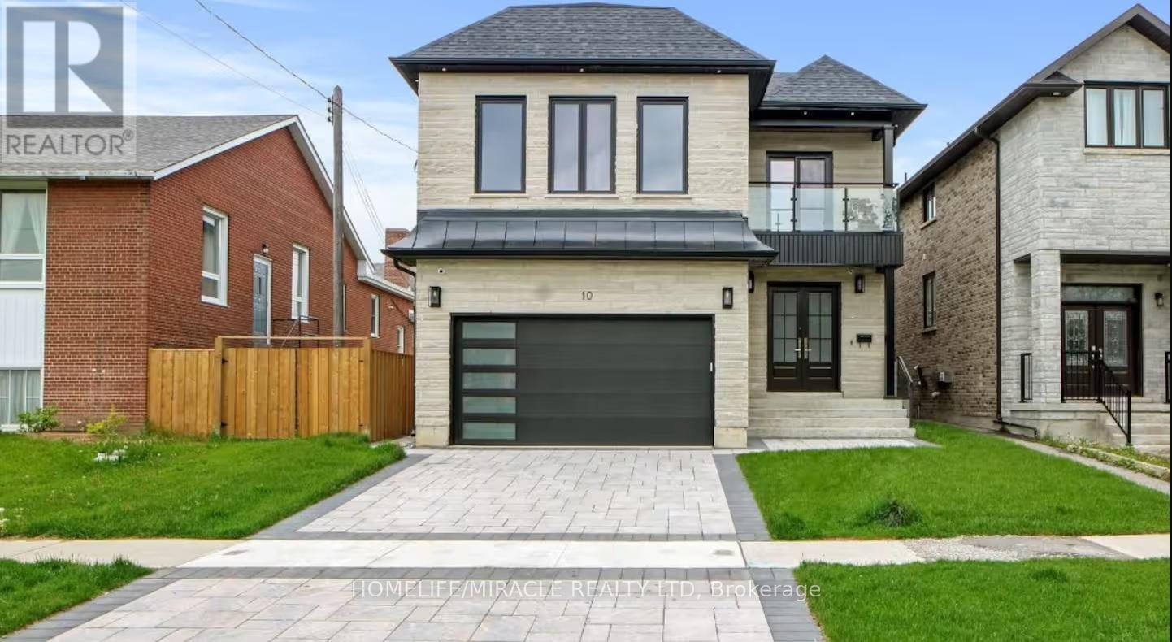Free account required
Unlock the full potential of your property search with a free account! Here's what you'll gain immediate access to:
- Exclusive Access to Every Listing
- Personalized Search Experience
- Favorite Properties at Your Fingertips
- Stay Ahead with Email Alerts
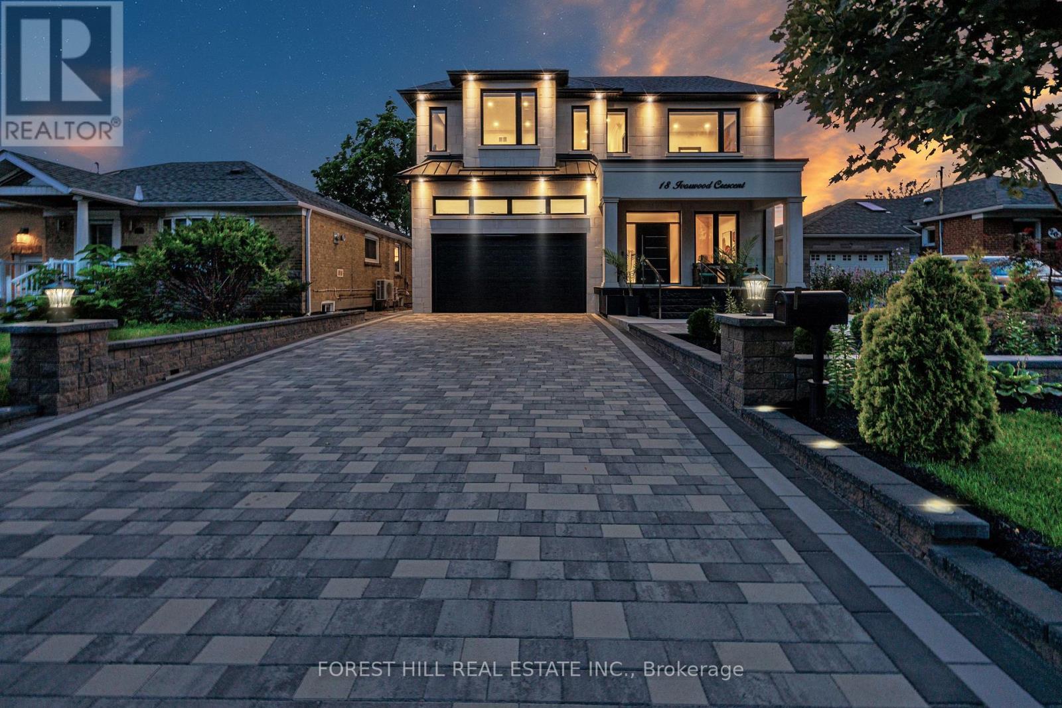
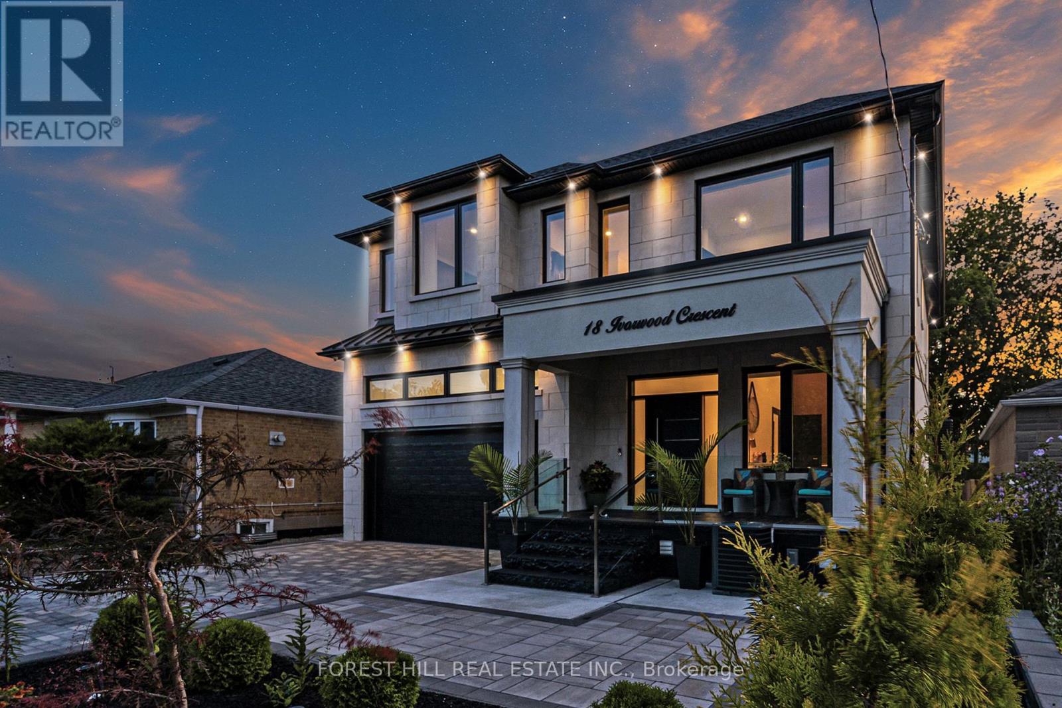
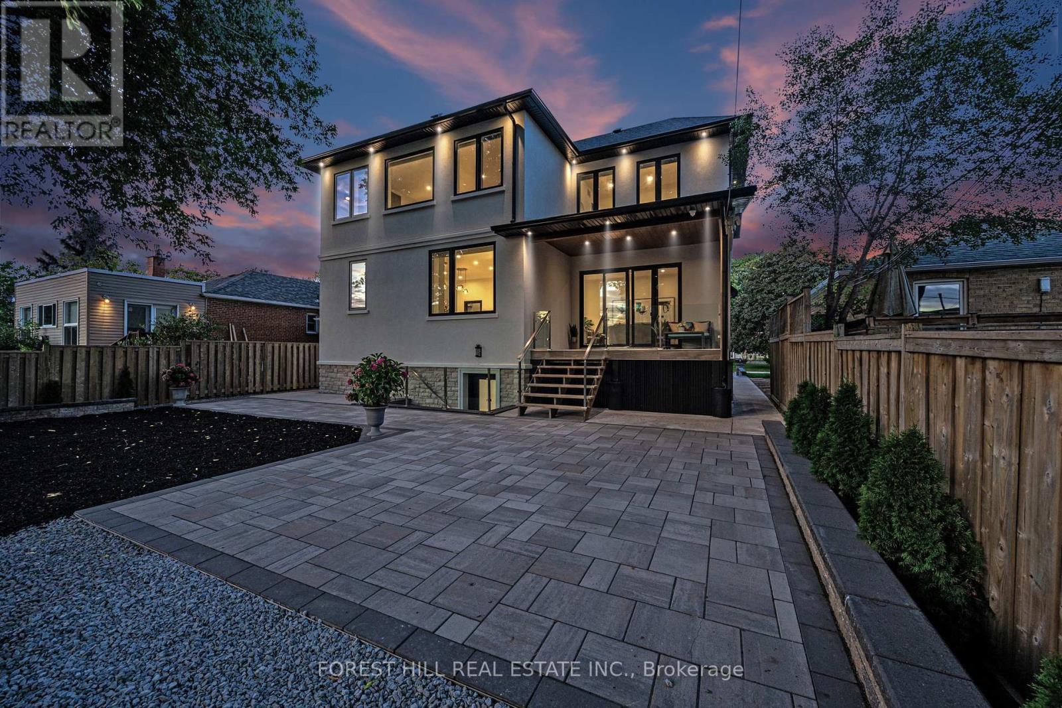
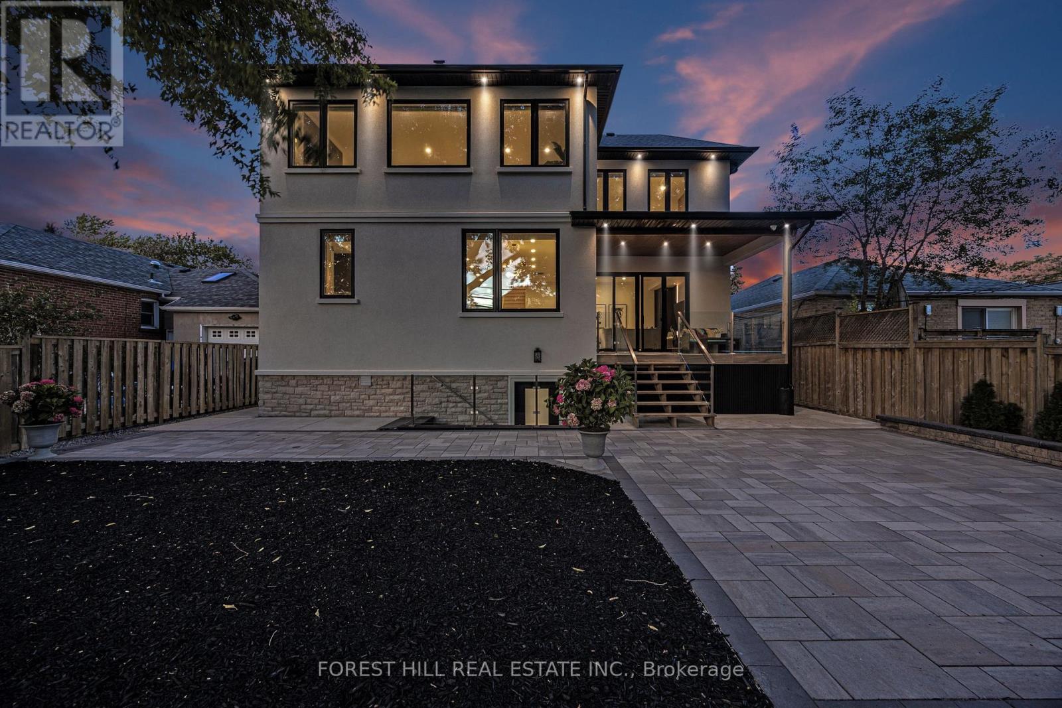
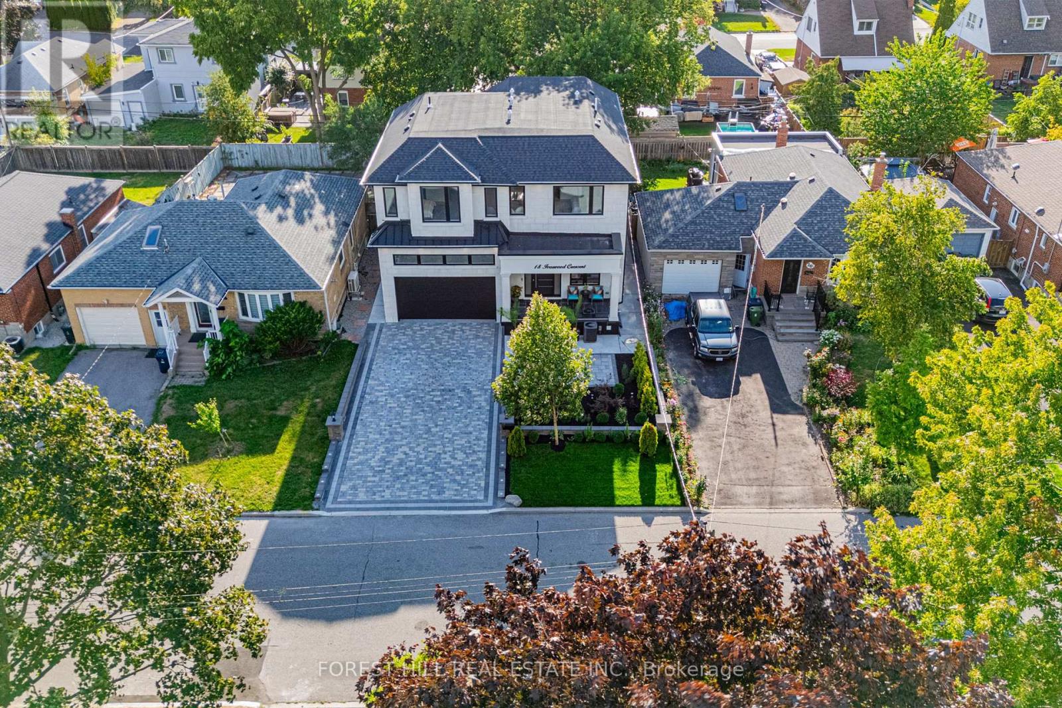
$2,250,000
18 IVORWOOD CRESCENT
Toronto, Ontario, Ontario, M1R2X4
MLS® Number: E12375271
Property description
The home is located in a low-density residential area within the Wexford-Maryvale neighborhood in Scarborough. Enjoy an effortless lifestyle just steps away from Parkway Mall, cafes, and public transit. A quick three-minute walk puts you on the bus route, and major highways like the 401 and DVP are easily accessible. This exquisite two-storey detached home offers a new standard of luxurious and versatile living, perfectly designed for both modern families. It features two fully legal and self-contained units, combining high-end design. The main unit welcomes you with a dramatic ten-foot ceiling and expansive windows that flood the open-concept living, dining, and kitchen areas with natural light. The kitchen is a culinary masterpiece, featuring a striking quartz waterfall center island, vast quartz countertops, and a full quartz backsplash. A pantry with custom cabinetry and matching quartz surfaces provides abundant storage with a high-end finish. Elegant white oak engineered hardwood floors and sleek glass railings flow seamlessly through the space, extending to the front and back porches. The living room features a direct walk-out to a fully landscaped, private backyard your personal oasis for relaxation and outdoor entertaining. The second floor, with its nine-foot ceilings, white oak engineered hard wood floors and oversized windows, is dedicated to private comfort. It features four spacious bedrooms with accent wall, each with its own walk-in closet and lavish ensuite bathroom, providing a spa-like retreat for every member of the family. The homes value is further enhanced by a fully legal, walk-up basement with its own self-contained unit. The second unit is a complete living space with its own separate entrance, two comfortable bedrooms, kitchen, full bathroom and laundry. Practicality meets luxury in the oversized two-car garage, which features a 13-foot ceiling and roughed-in wiring for an electric vehicle.
Building information
Type
*****
Age
*****
Amenities
*****
Appliances
*****
Basement Features
*****
Basement Type
*****
Construction Style Attachment
*****
Cooling Type
*****
Exterior Finish
*****
Fire Protection
*****
Flooring Type
*****
Foundation Type
*****
Heating Fuel
*****
Heating Type
*****
Size Interior
*****
Stories Total
*****
Utility Water
*****
Land information
Amenities
*****
Fence Type
*****
Sewer
*****
Size Depth
*****
Size Frontage
*****
Size Irregular
*****
Size Total
*****
Rooms
Ground level
Office
*****
Main level
Bathroom
*****
Living room
*****
Kitchen
*****
Foyer
*****
Dining room
*****
Pantry
*****
Basement
Bathroom
*****
Kitchen
*****
Laundry room
*****
Bedroom 2
*****
Bedroom
*****
Second level
Laundry room
*****
Bedroom 4
*****
Bedroom 3
*****
Bedroom 2
*****
Primary Bedroom
*****
Courtesy of FOREST HILL REAL ESTATE INC.
Book a Showing for this property
Please note that filling out this form you'll be registered and your phone number without the +1 part will be used as a password.
