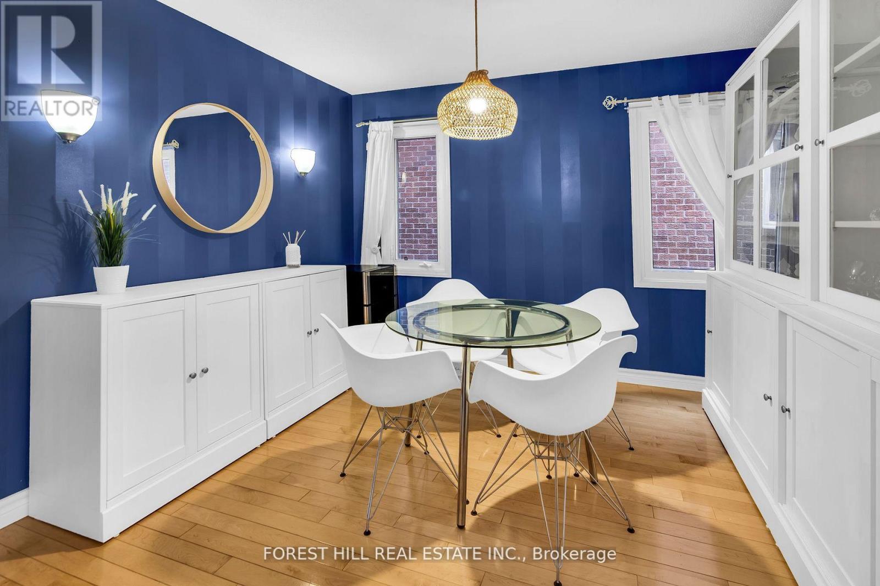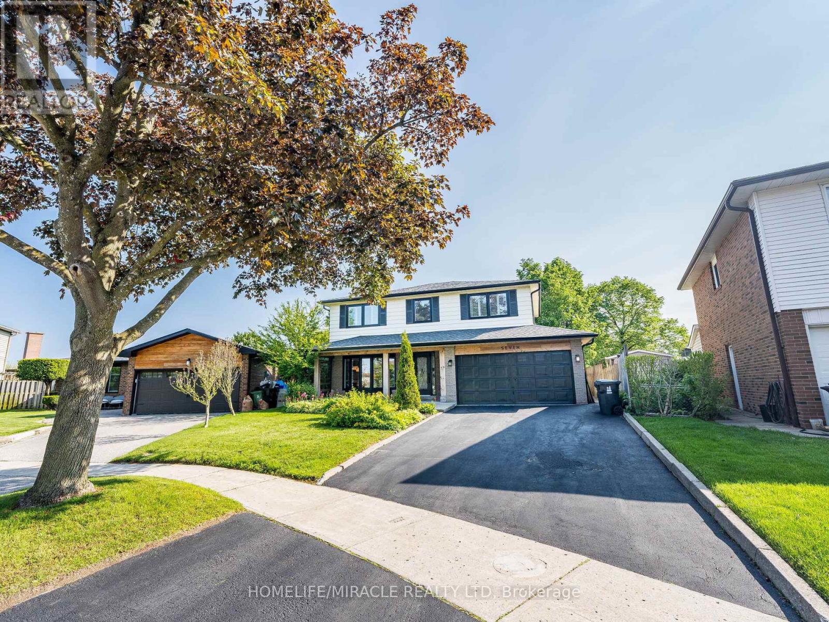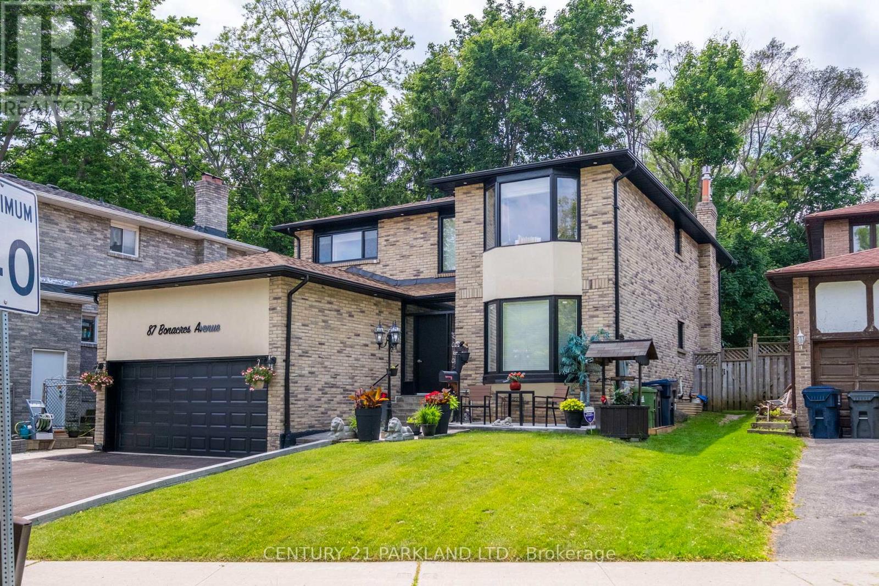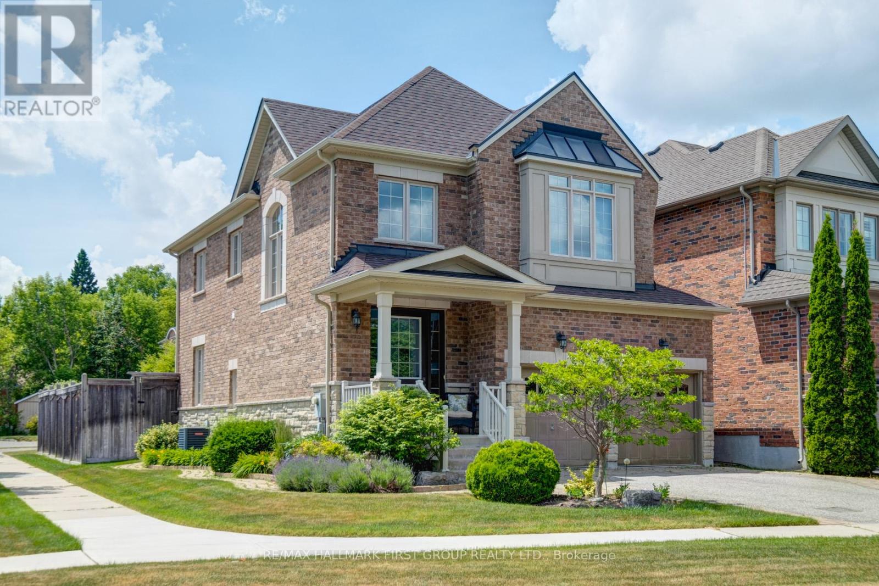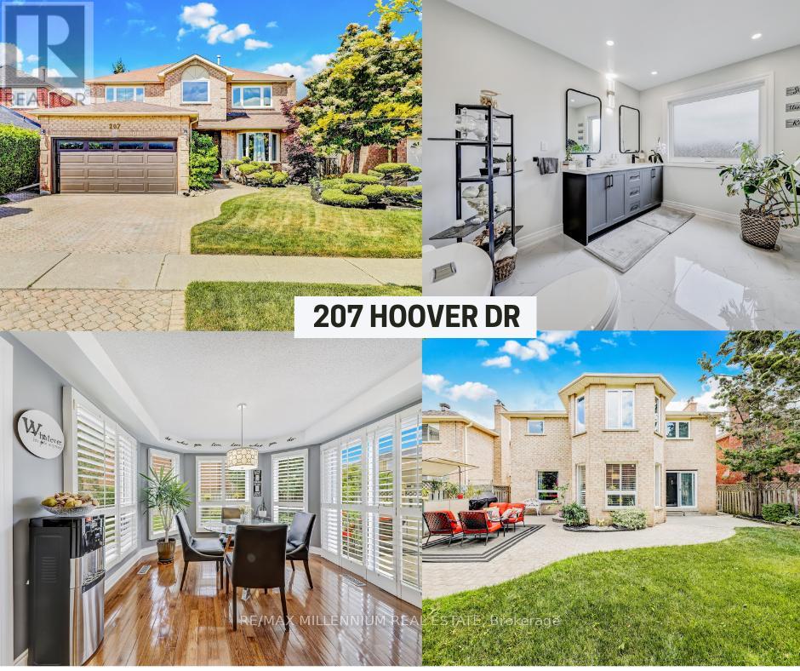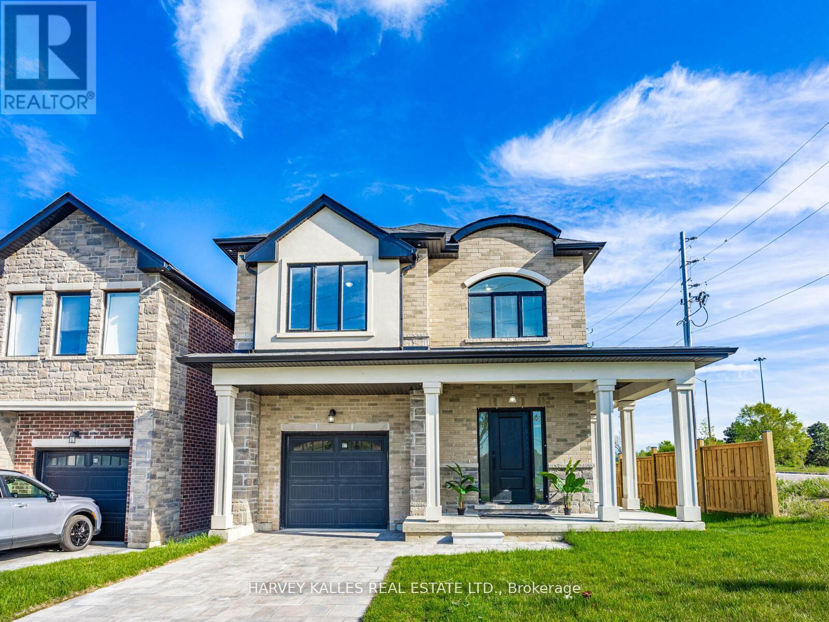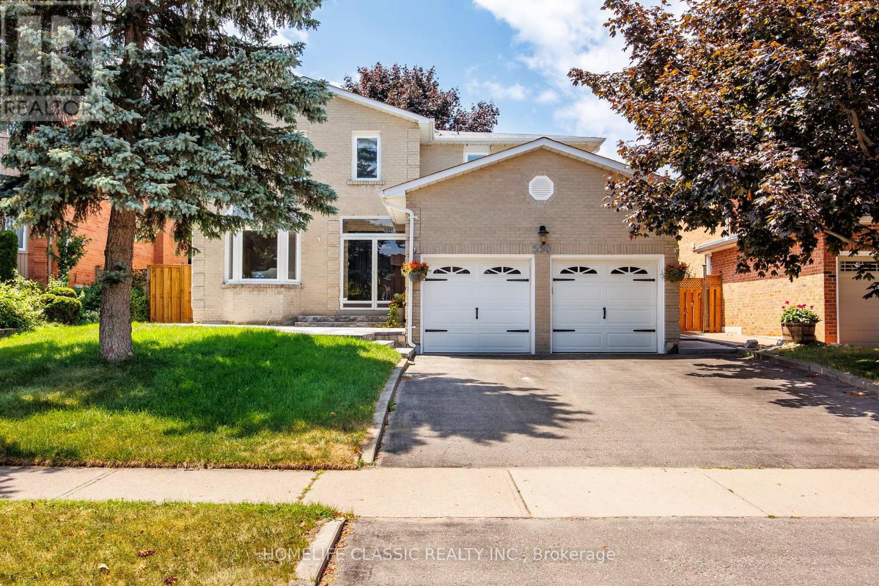Free account required
Unlock the full potential of your property search with a free account! Here's what you'll gain immediate access to:
- Exclusive Access to Every Listing
- Personalized Search Experience
- Favorite Properties at Your Fingertips
- Stay Ahead with Email Alerts
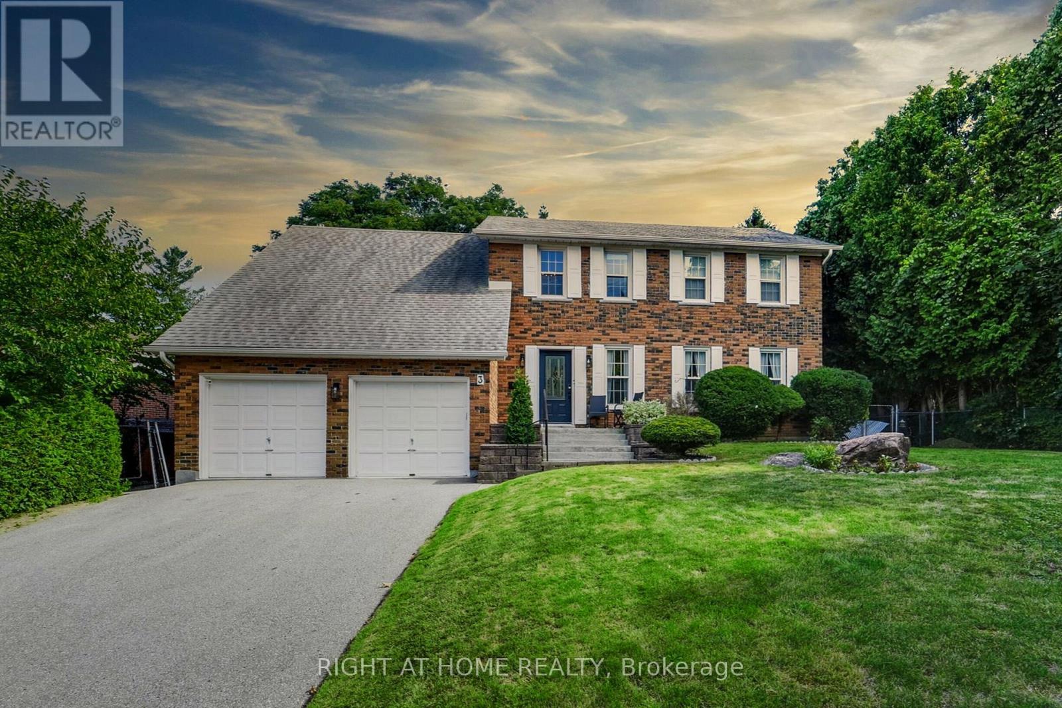
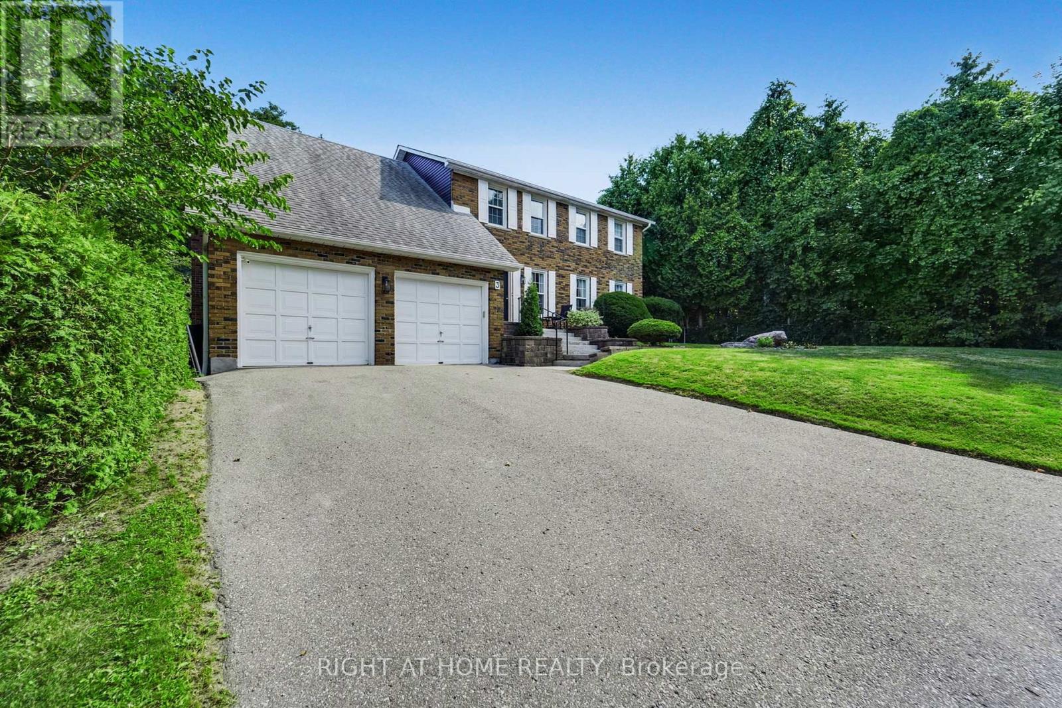
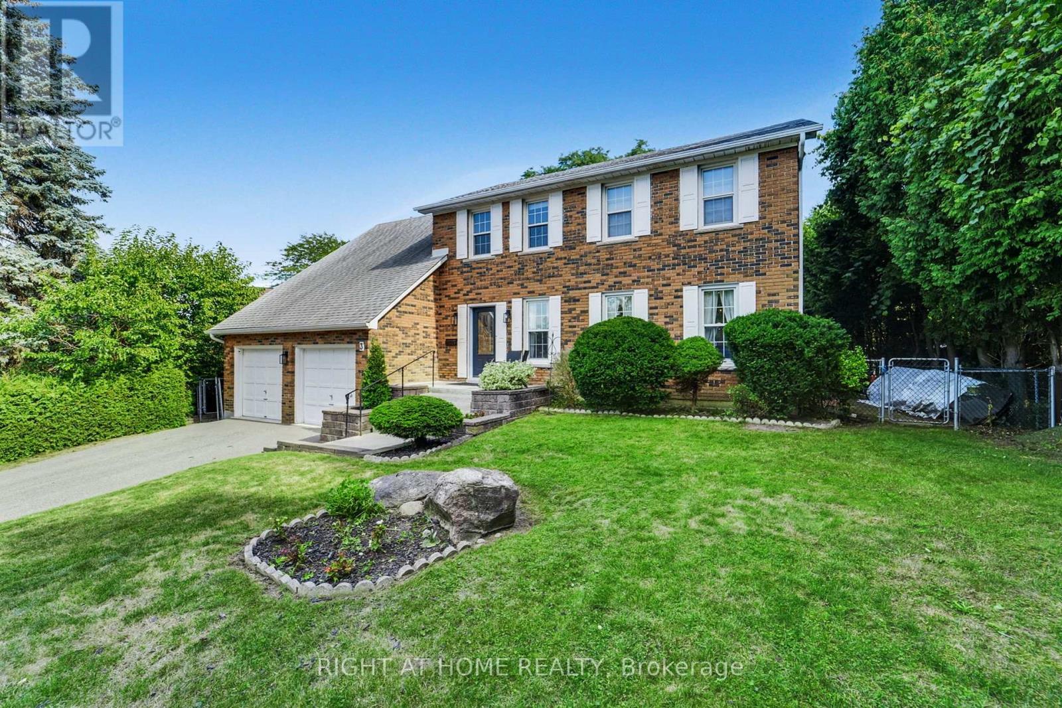
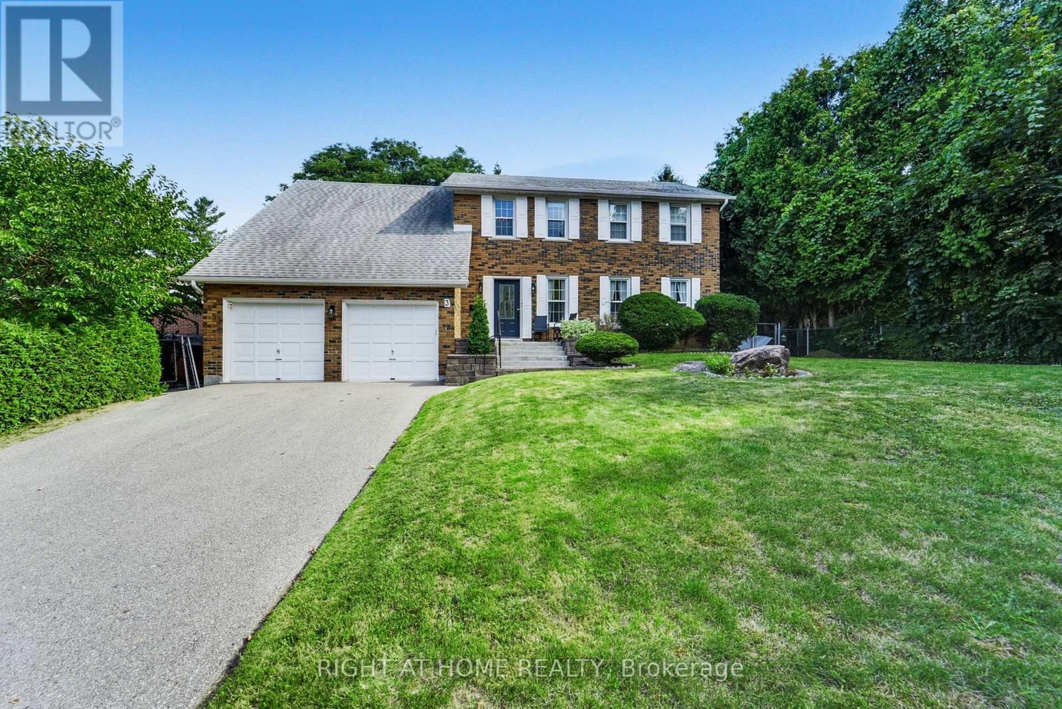
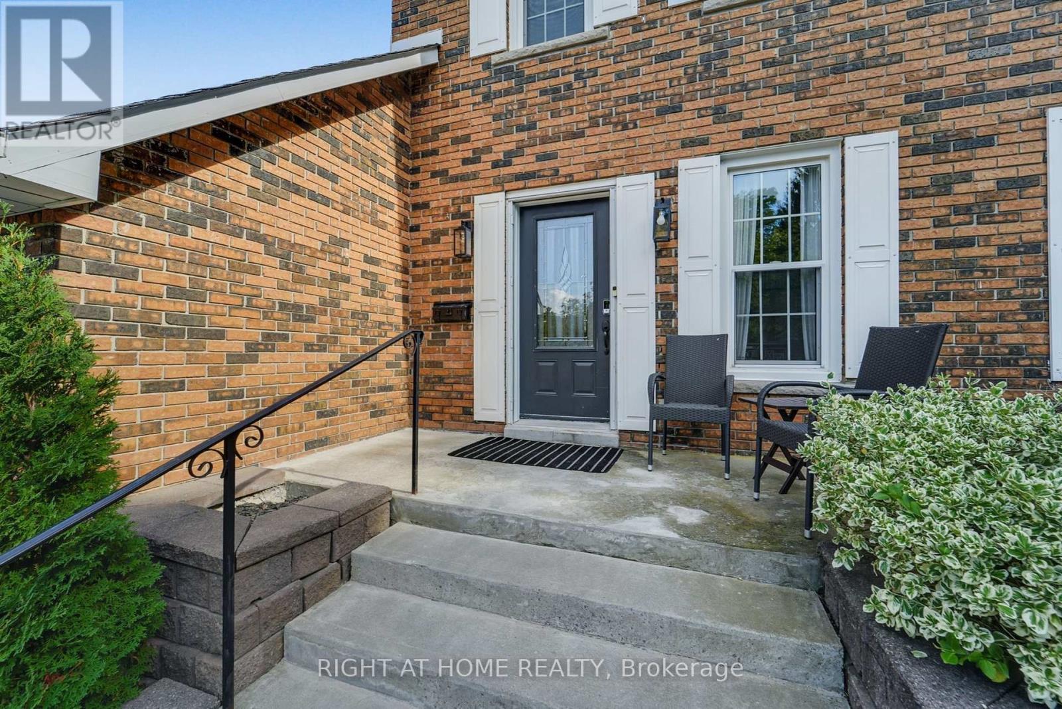
$1,499,900
3 JEAN DEMPSEY GATE
Toronto, Ontario, Ontario, M1C3C1
MLS® Number: E12379934
Property description
Welcome to 3 Jean Dempsey Gate A Stately Family Home on a Stunning South-Facing Lot Perched at the top of a quiet street in the highly desirable Colonel Danforth community. This elegant and spacious home sits on a beautifully treed, private lot that feels like a cottage in the city. This thoughtfully updated home features 4 beautifully renovated, hotel-inspired bathrooms, A Spacious Open-Concept Loft (Currently used As The 4th bedroom) and An Open Concept Kitchen/Family Room. The Dining Room and Living Room Are Intimate And Tucked Away from The Main Living Space. The Basement is Fully Finished and Features 9 Ft Tall Ceilings, a kitchenette/wet bar, and a Soundproof media/movie room perfect for family nights or entertaining. The Expansive deck and semi-above ground pool in the serene backyard setting is completely private and not overlooked by neighbors. The Over-Sized Double Car Garage Is 480 Sq Ft And Features a Loft For Extra Storage. Surrounded by mature trees and nature, you're steps from Rouge National Park, top-rated K8 schools, TTC, Major Amenities, and the GO train all while enjoying the peaceful charm of this sought-after neighborhood. Don't miss the chance to make this your forever home.
Building information
Type
*****
Age
*****
Appliances
*****
Basement Development
*****
Basement Type
*****
Construction Style Attachment
*****
Cooling Type
*****
Exterior Finish
*****
Fireplace Present
*****
Flooring Type
*****
Foundation Type
*****
Half Bath Total
*****
Heating Fuel
*****
Heating Type
*****
Size Interior
*****
Stories Total
*****
Utility Water
*****
Land information
Sewer
*****
Size Depth
*****
Size Frontage
*****
Size Irregular
*****
Size Total
*****
Rooms
Main level
Family room
*****
Dining room
*****
Living room
*****
Kitchen
*****
Basement
Office
*****
Media
*****
Great room
*****
Second level
Bedroom 4
*****
Bedroom 3
*****
Bedroom 2
*****
Primary Bedroom
*****
Courtesy of RIGHT AT HOME REALTY
Book a Showing for this property
Please note that filling out this form you'll be registered and your phone number without the +1 part will be used as a password.

