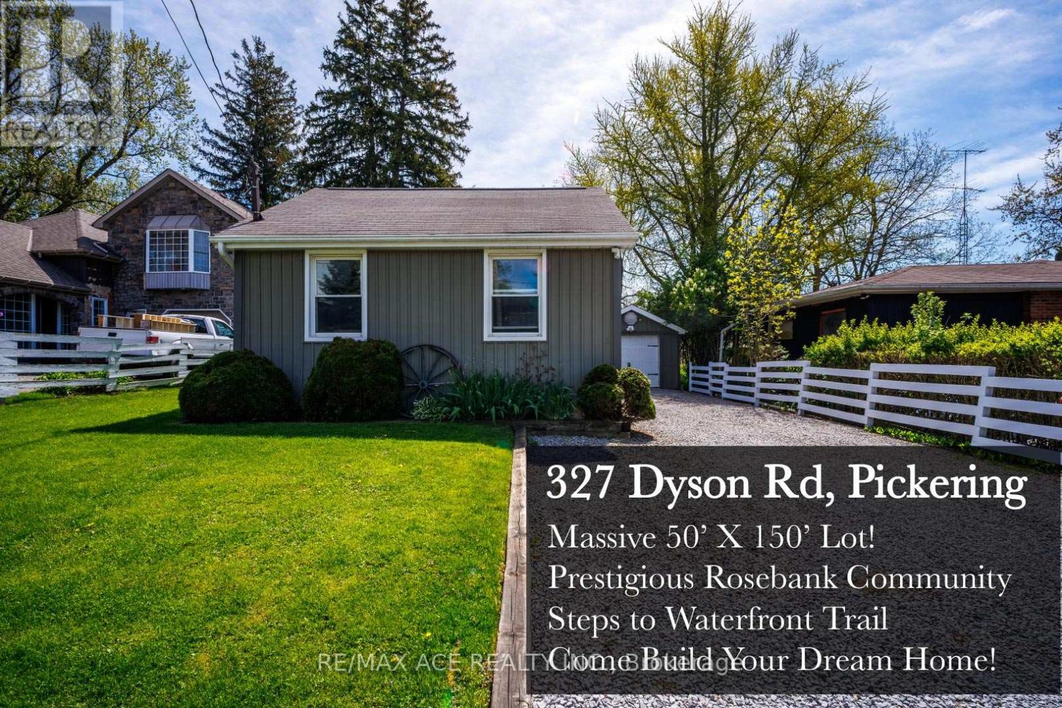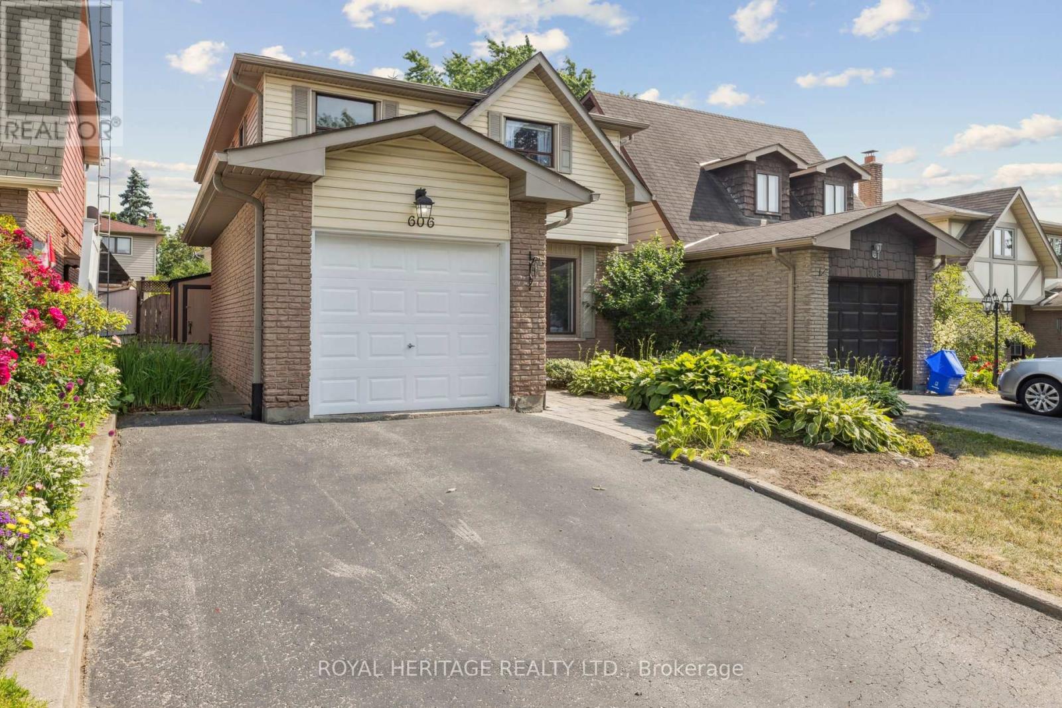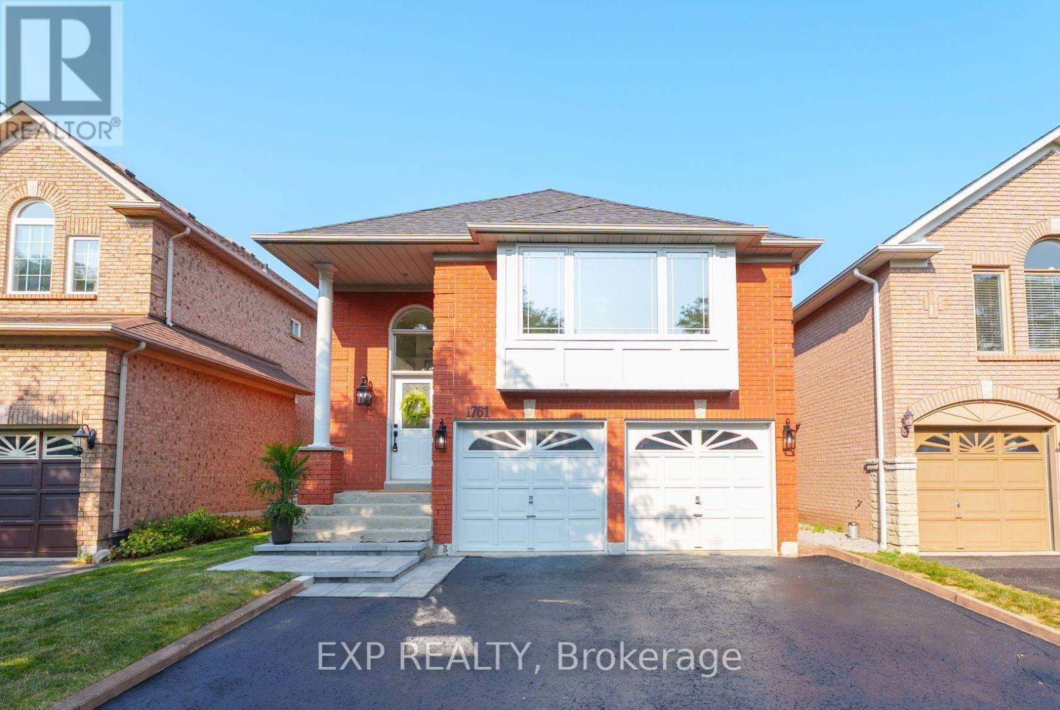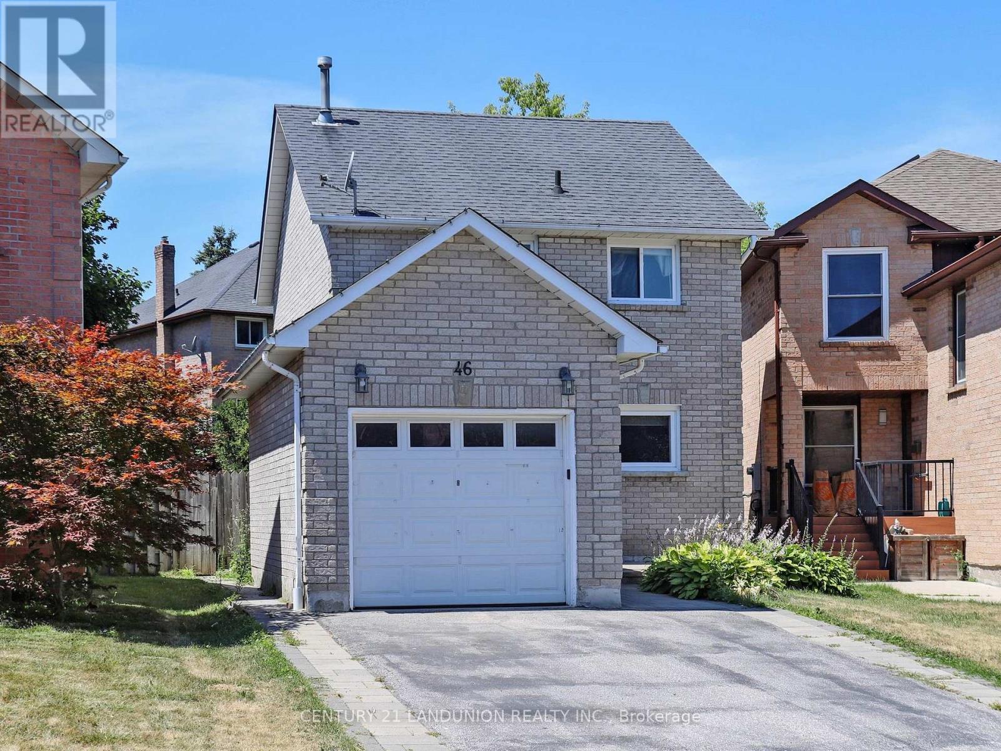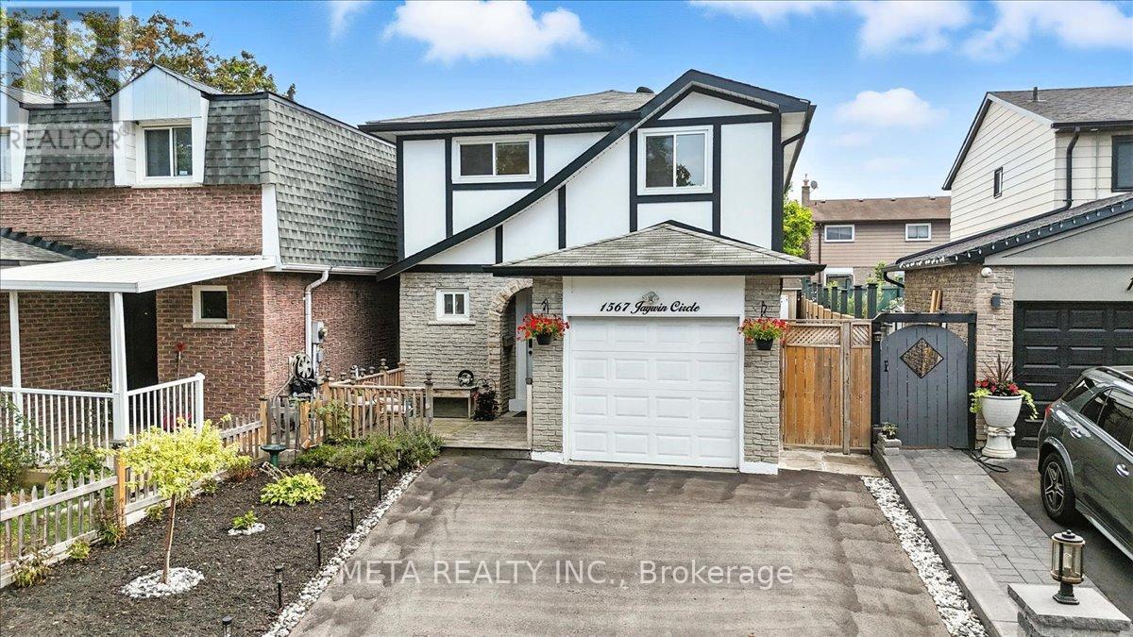Free account required
Unlock the full potential of your property search with a free account! Here's what you'll gain immediate access to:
- Exclusive Access to Every Listing
- Personalized Search Experience
- Favorite Properties at Your Fingertips
- Stay Ahead with Email Alerts
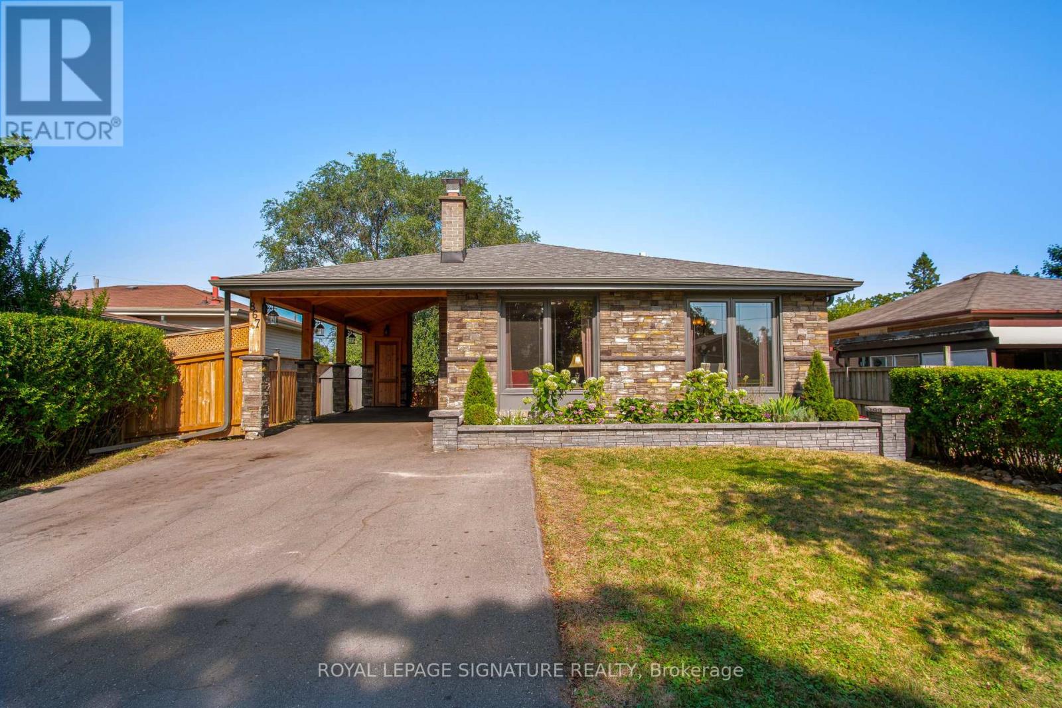
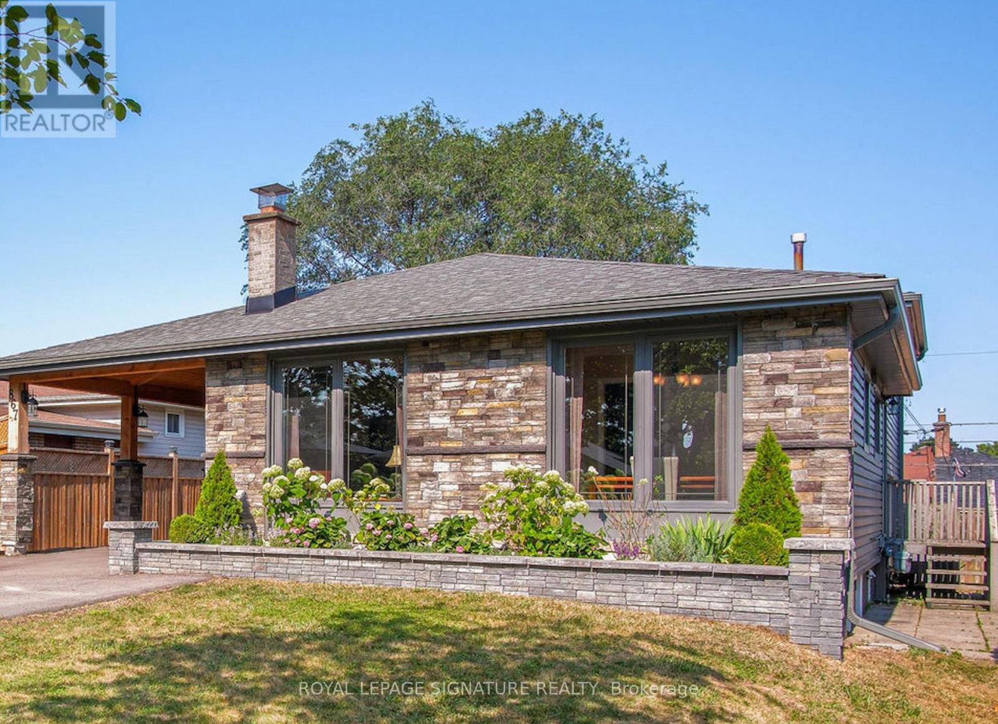
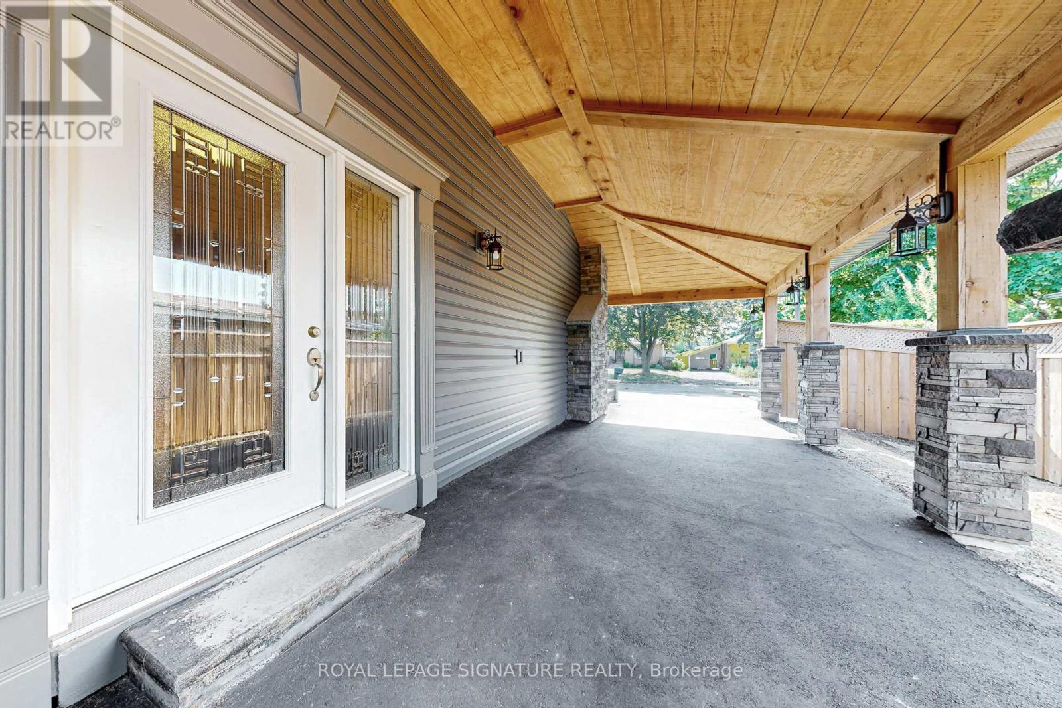
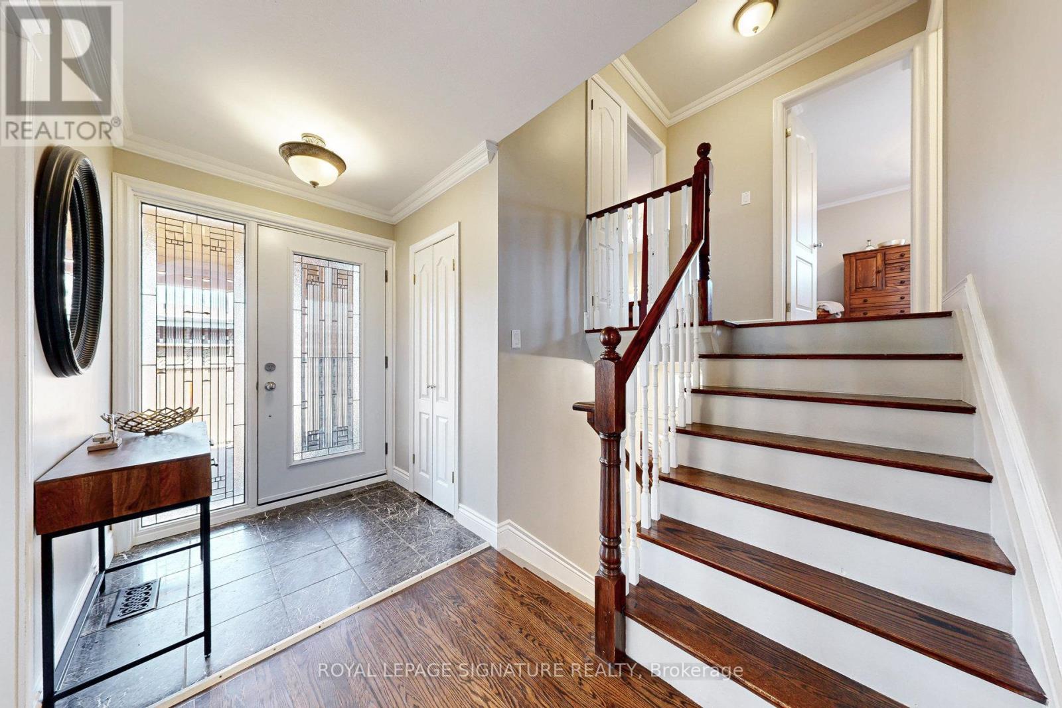
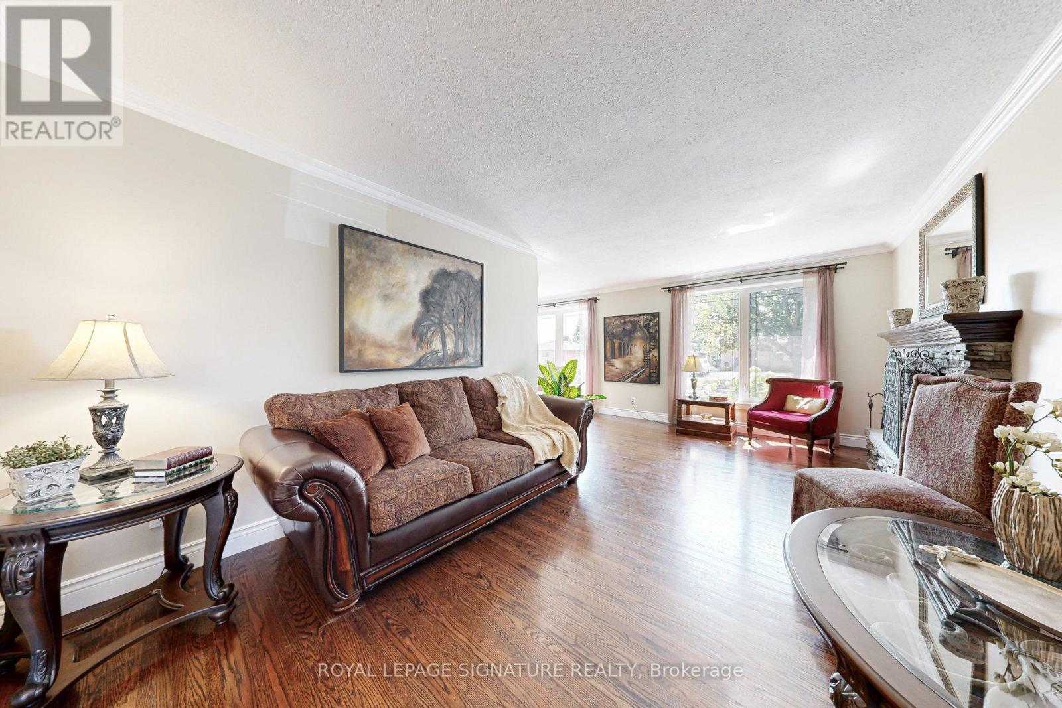
$948,000
867 ANTONIO STREET
Pickering, Ontario, Ontario, L1W1T4
MLS® Number: E12380130
Property description
You have arrived! Welcome to this Bright Spacious home with over 1600 sq feet of above grade large principal rooms, ideal for multi-generational living. 3 bedrooms with potential to convert Family room back to a 4th Bedroom plus Den. Plus a Finished Basement with full 2nd Kitchen and Separate Entrance. Many ways to enjoy this home and customize to your family needs.Exudes Pride of Ownership with many Quality Upgrades and Attention to Detail. From the exterior stunning Curb Appeal with Versetta stone-facing (2021), oversized 6-car driveway (2023), Stone Flowerbed and custom designed carport with Soaring Wood Detailing (2022) welcoming you to an interior of meticulously maintained large rooms with gleaming Hardwood floors, Crown Moulding,Stone Fireplace, Eat in Kitchen with high end cabinetry, Quartz countertops, and Gas Stove.Nestled in South Pickerings highly desirable Bay Ridges by the Lake near the beautiful marina,beachfront park and Millenium Square with waterfront trail, shops and restaurants. Minutes to 401, GO station, and schools.
Building information
Type
*****
Amenities
*****
Appliances
*****
Basement Development
*****
Basement Features
*****
Basement Type
*****
Construction Style Attachment
*****
Construction Style Split Level
*****
Cooling Type
*****
Exterior Finish
*****
Fireplace Present
*****
Flooring Type
*****
Foundation Type
*****
Heating Fuel
*****
Heating Type
*****
Size Interior
*****
Utility Water
*****
Land information
Amenities
*****
Sewer
*****
Size Depth
*****
Size Frontage
*****
Size Irregular
*****
Size Total
*****
Rooms
Upper Level
Bedroom 2
*****
Primary Bedroom
*****
Main level
Kitchen
*****
Dining room
*****
Living room
*****
Lower level
Family room
*****
Bedroom 3
*****
Basement
Laundry room
*****
Kitchen
*****
Recreational, Games room
*****
Other
*****
Courtesy of ROYAL LEPAGE SIGNATURE REALTY
Book a Showing for this property
Please note that filling out this form you'll be registered and your phone number without the +1 part will be used as a password.
