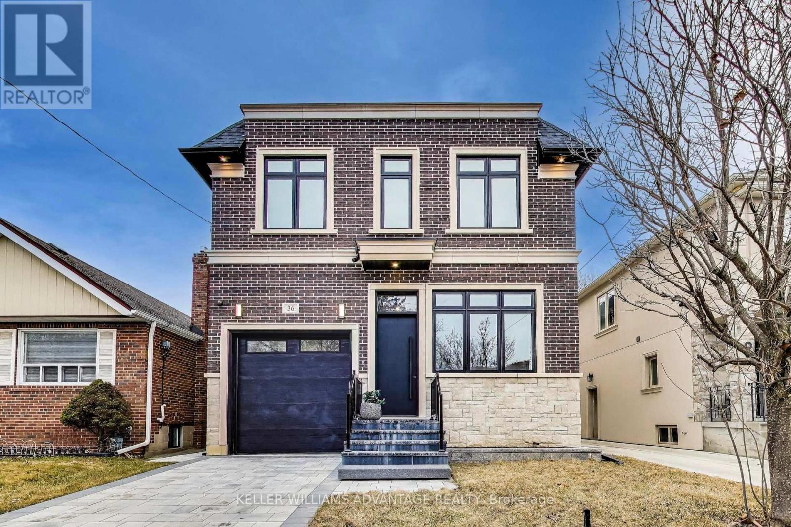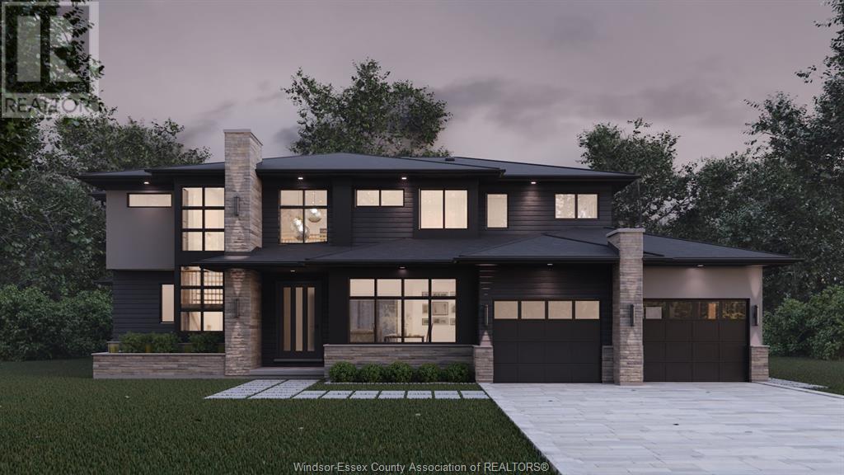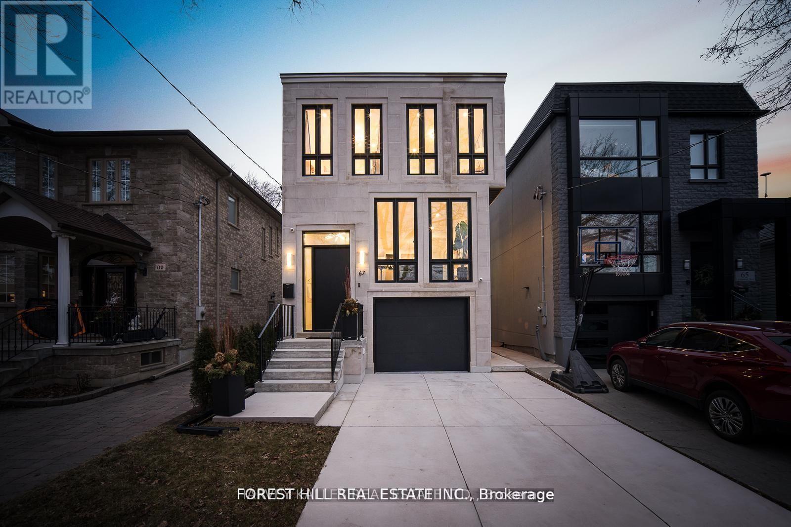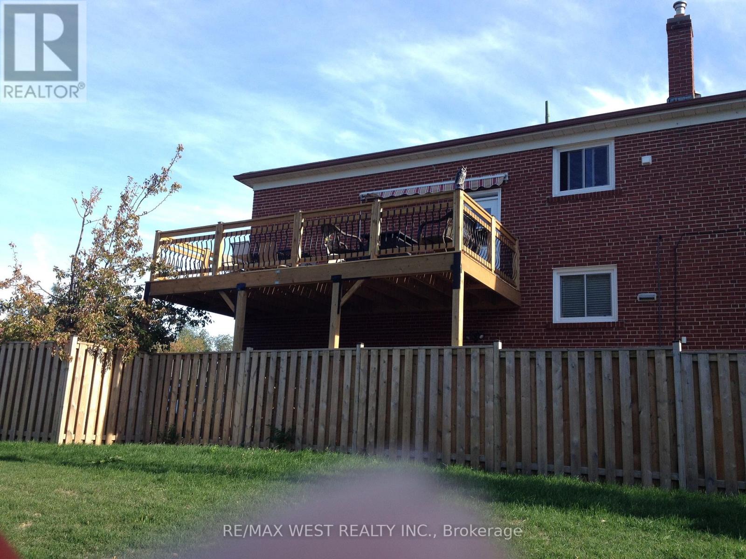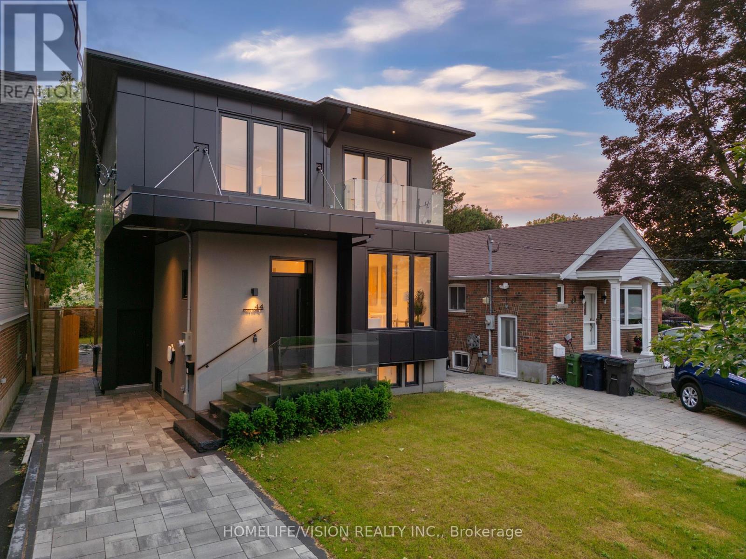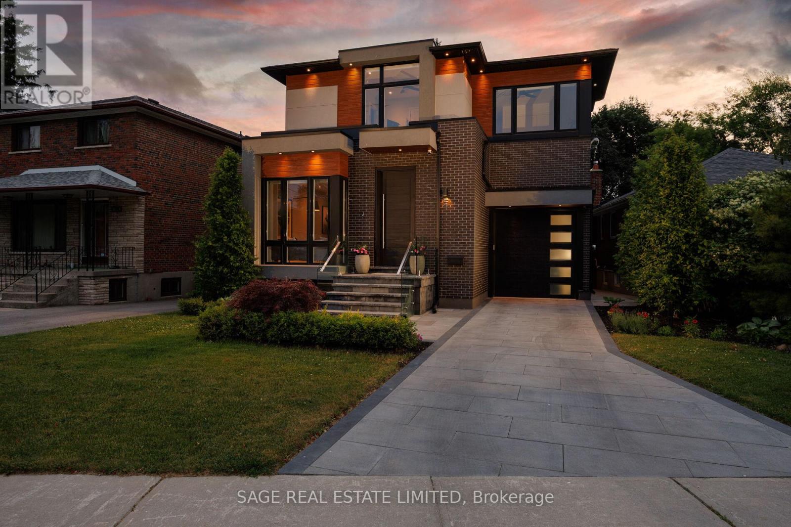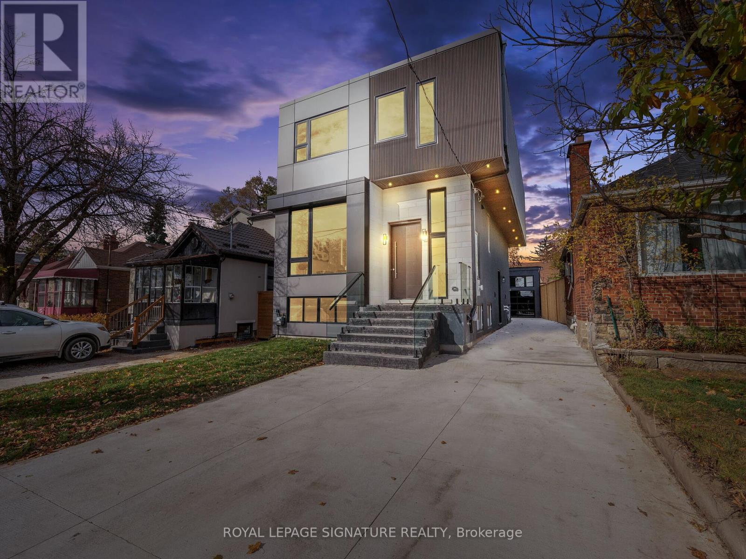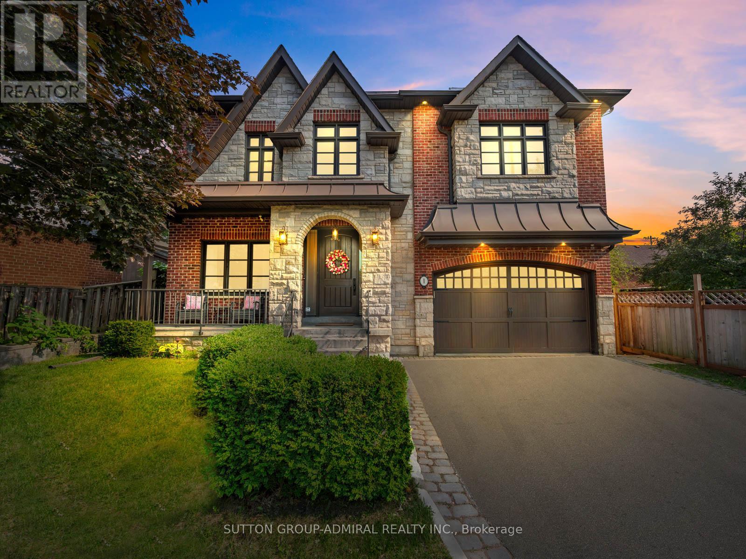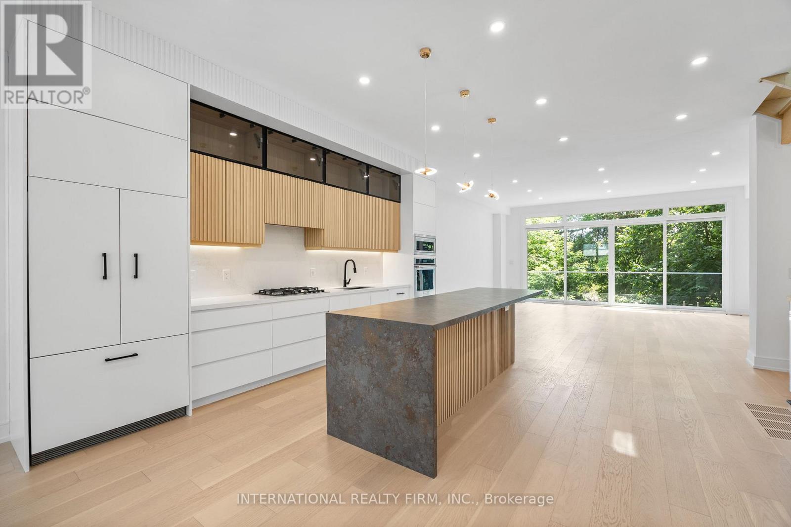Free account required
Unlock the full potential of your property search with a free account! Here's what you'll gain immediate access to:
- Exclusive Access to Every Listing
- Personalized Search Experience
- Favorite Properties at Your Fingertips
- Stay Ahead with Email Alerts
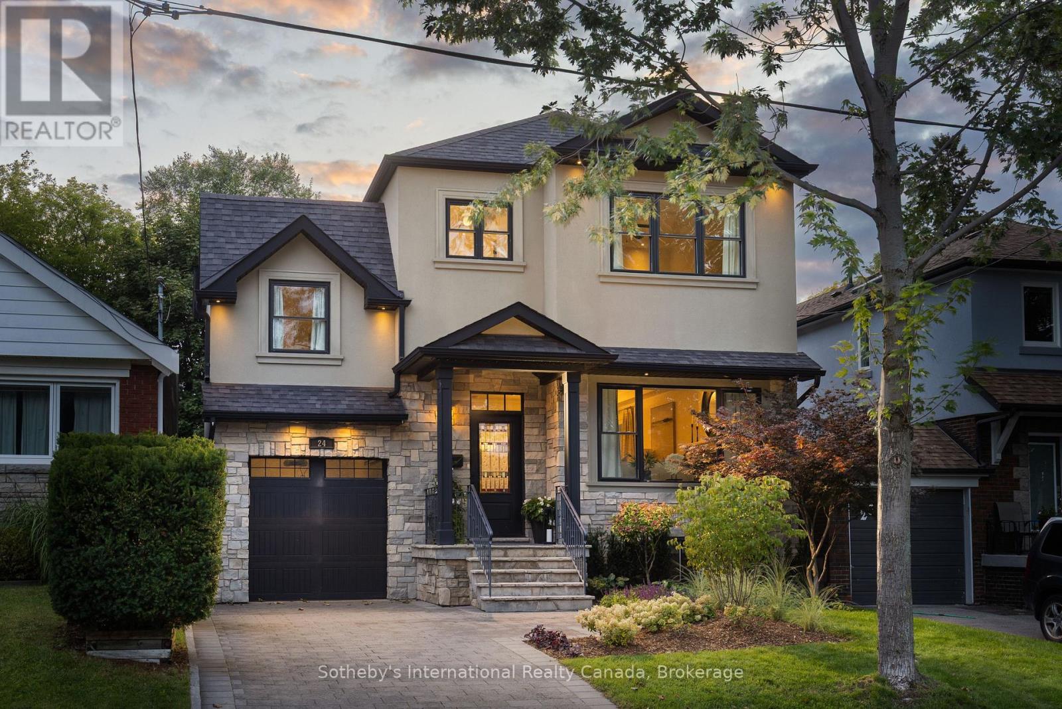
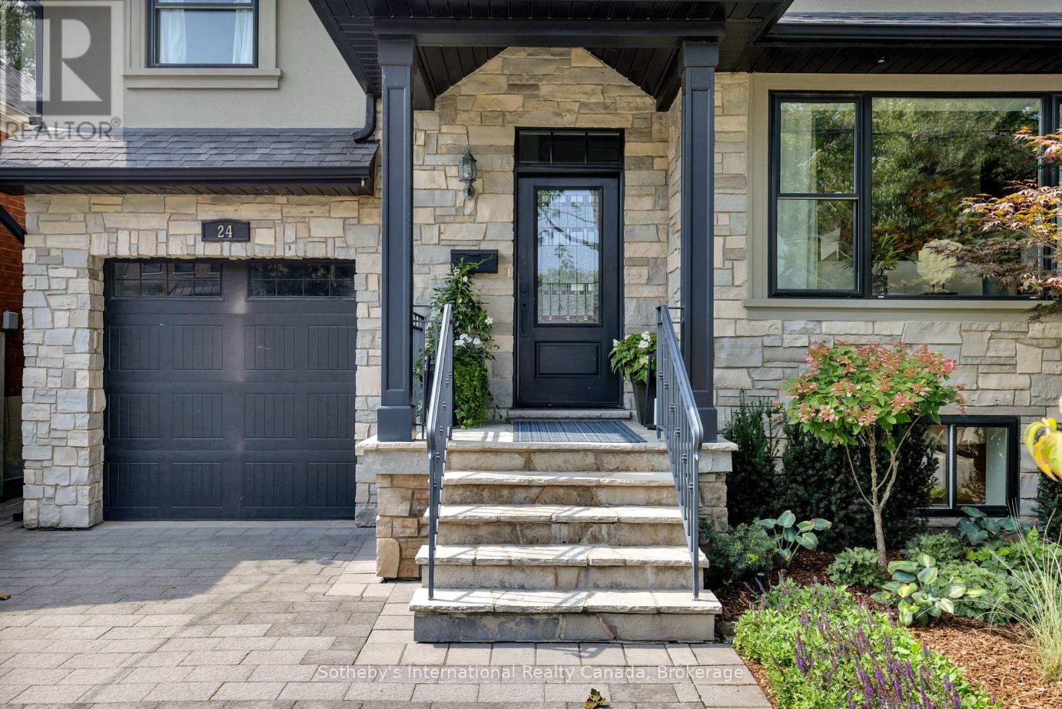
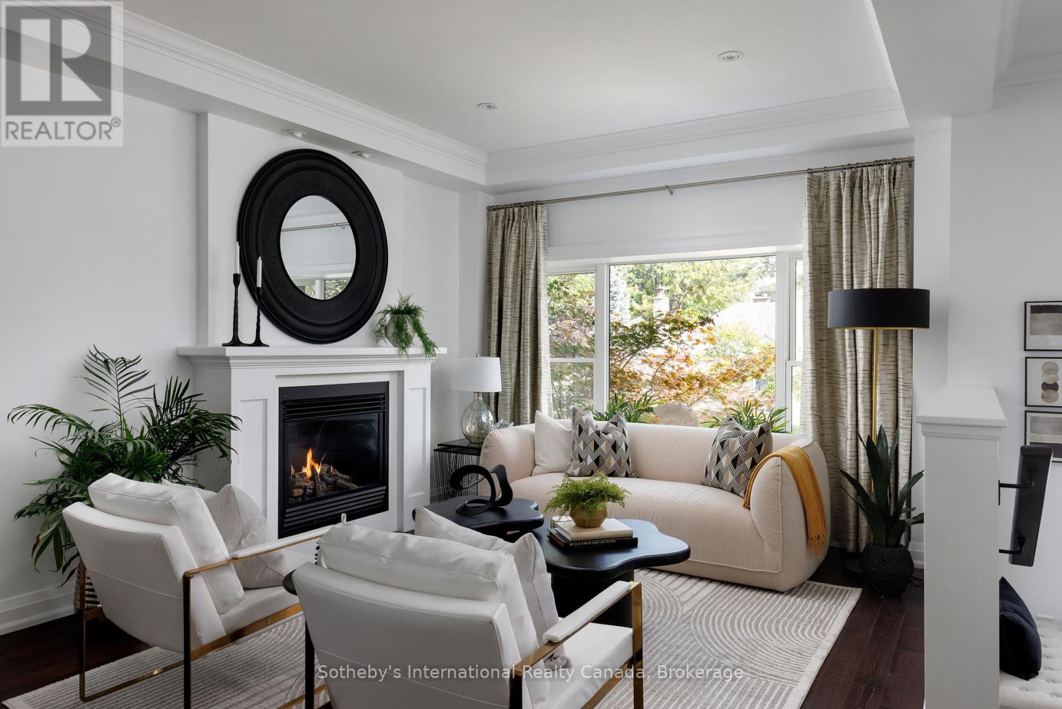
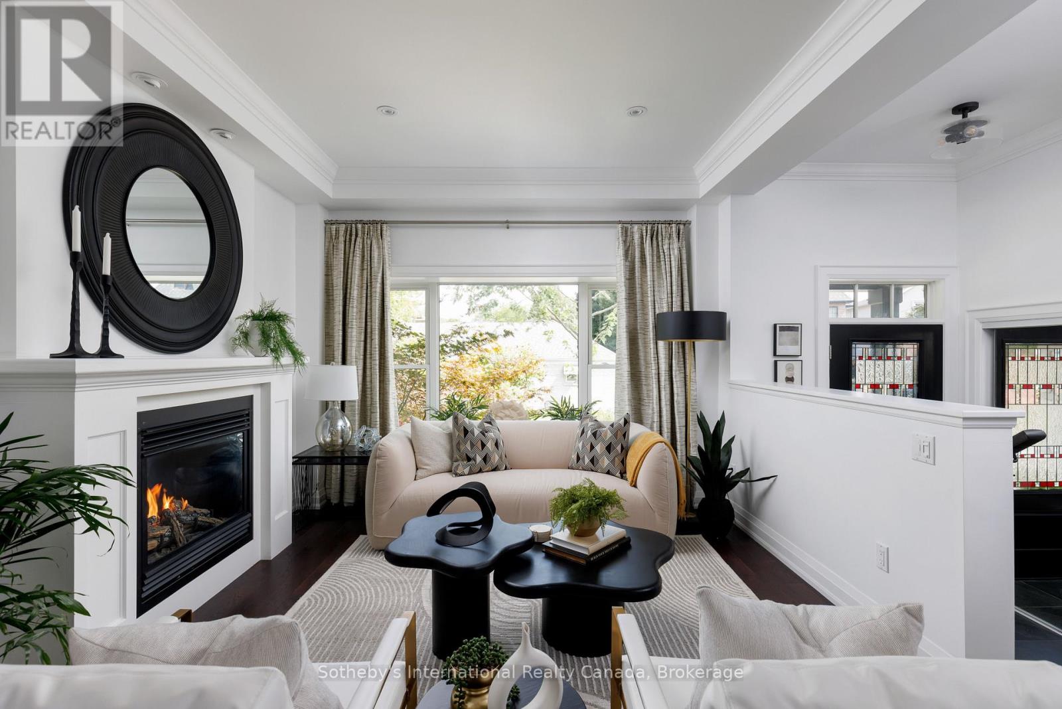
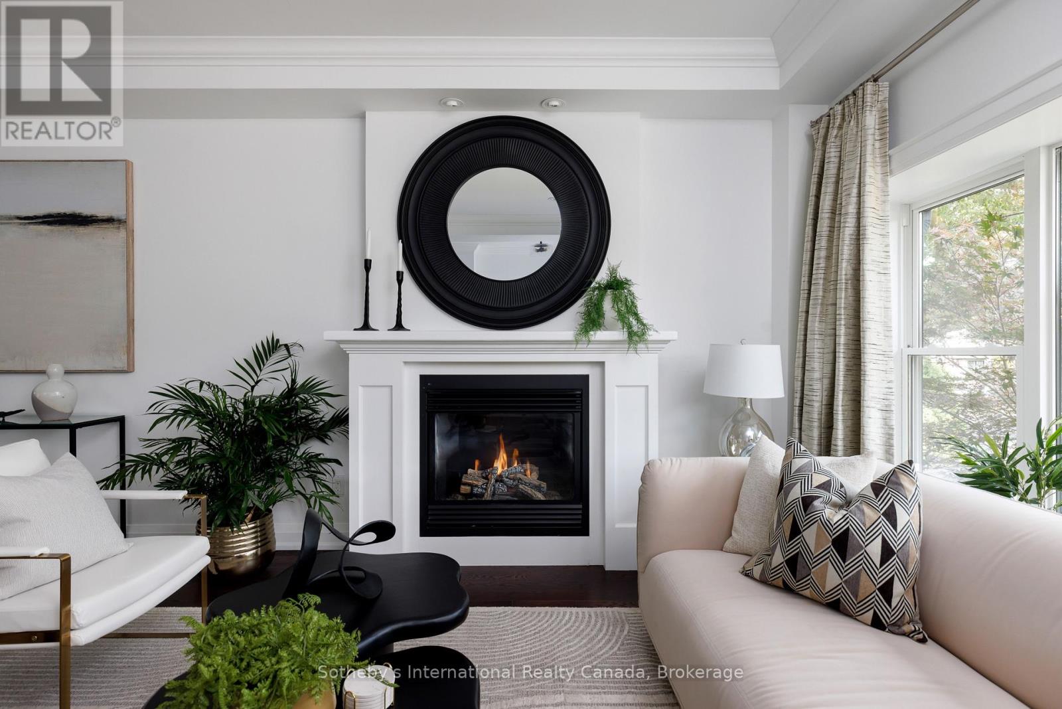
$2,499,000
24 PARKVIEW HEIGHTS
Toronto, Ontario, Ontario, M1N2V4
MLS® Number: E12393330
Property description
Welcome to this exceptional family home on the most coveted street in the Hunt Club! Set on a generous, pool sized lot, this residence combines timeless style with modern upgrades, creating the perfect backdrop for family living and entertaining.The home boasts 5 bedrooms and 4 bathrooms, offering ample space for families of all sizes. At its heart is the newly renovated chefs kitchen, featuring stainless steel appliances, custom finishes, and a seamless walk-out to a professionally landscaped backyard. With a new irrigation system and abundant outdoor space, this backyard was made for entertaining or simply unwinding in style. Inside, the home is filled with warmth and sophistication. Hardwood floors run throughout, complemented by soaring ceilings, two gas fireplaces, and expansive principal rooms that strike a perfect balance between elegance and comfort. The 5 piece primary ensuite, completely renovated, is a private retreat offering spa-like serenity. Located on a quiet, family-friendly street, this home is steps to Blantyre P.S. and Malvern C.I., Blantyre Park, the Toronto Hunt, and the shops and dining of Kingston Road Village.
Building information
Type
*****
Amenities
*****
Appliances
*****
Basement Development
*****
Basement Type
*****
Construction Style Attachment
*****
Cooling Type
*****
Exterior Finish
*****
Fireplace Present
*****
FireplaceTotal
*****
Flooring Type
*****
Foundation Type
*****
Half Bath Total
*****
Heating Fuel
*****
Heating Type
*****
Size Interior
*****
Stories Total
*****
Utility Water
*****
Land information
Amenities
*****
Fence Type
*****
Landscape Features
*****
Sewer
*****
Size Depth
*****
Size Frontage
*****
Size Irregular
*****
Size Total
*****
Rooms
In between
Mud room
*****
Upper Level
Sitting room
*****
Bedroom
*****
Bedroom
*****
Bedroom
*****
Primary Bedroom
*****
Main level
Kitchen
*****
Dining room
*****
Living room
*****
Basement
Recreational, Games room
*****
Bedroom
*****
Courtesy of Sotheby's International Realty Canada
Book a Showing for this property
Please note that filling out this form you'll be registered and your phone number without the +1 part will be used as a password.
