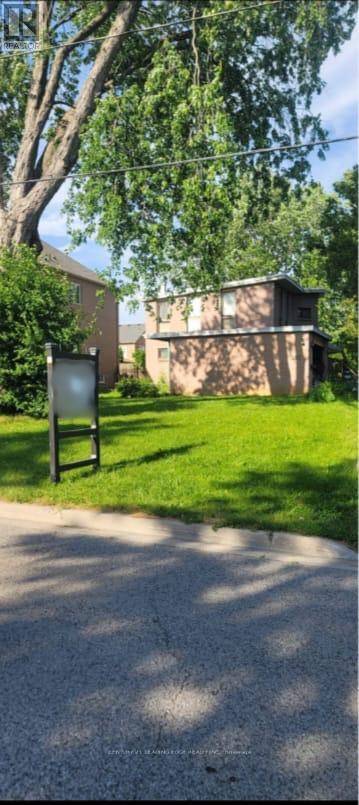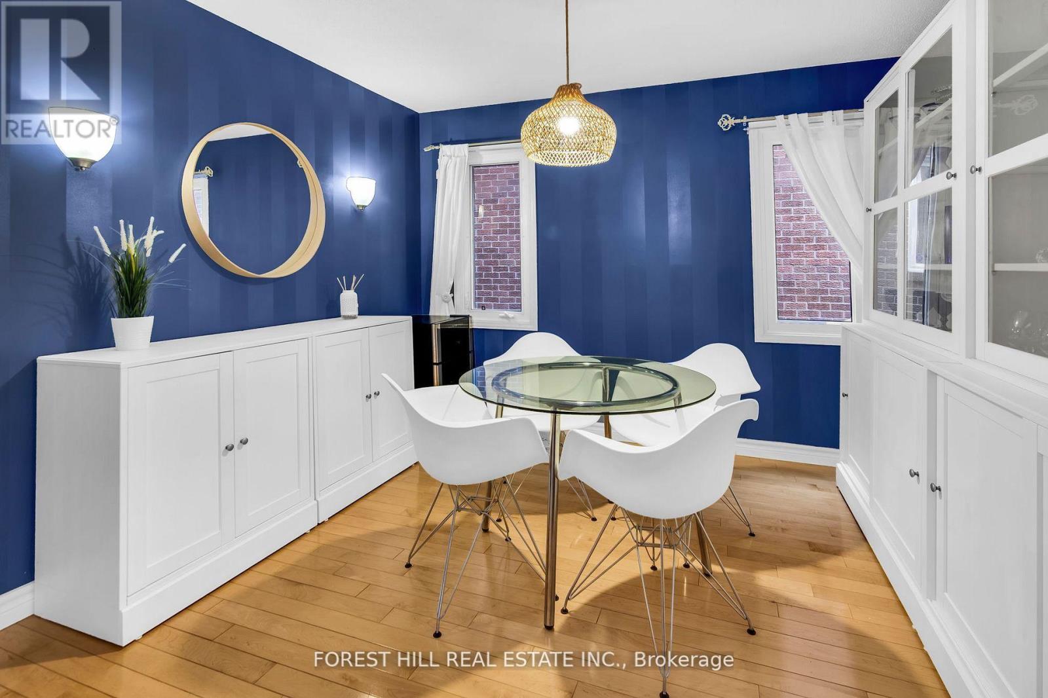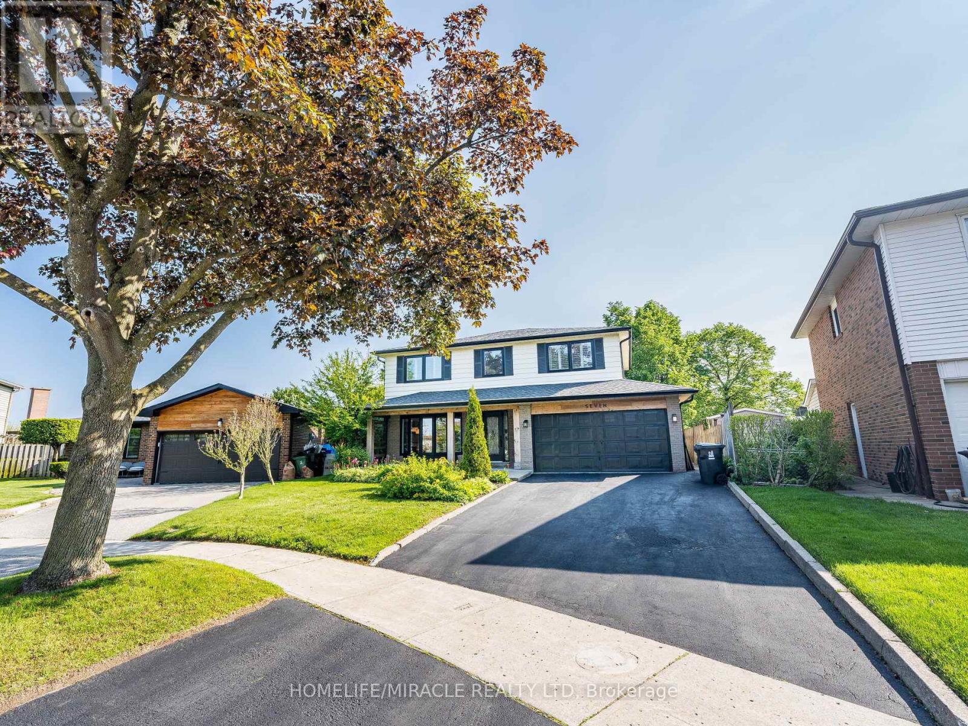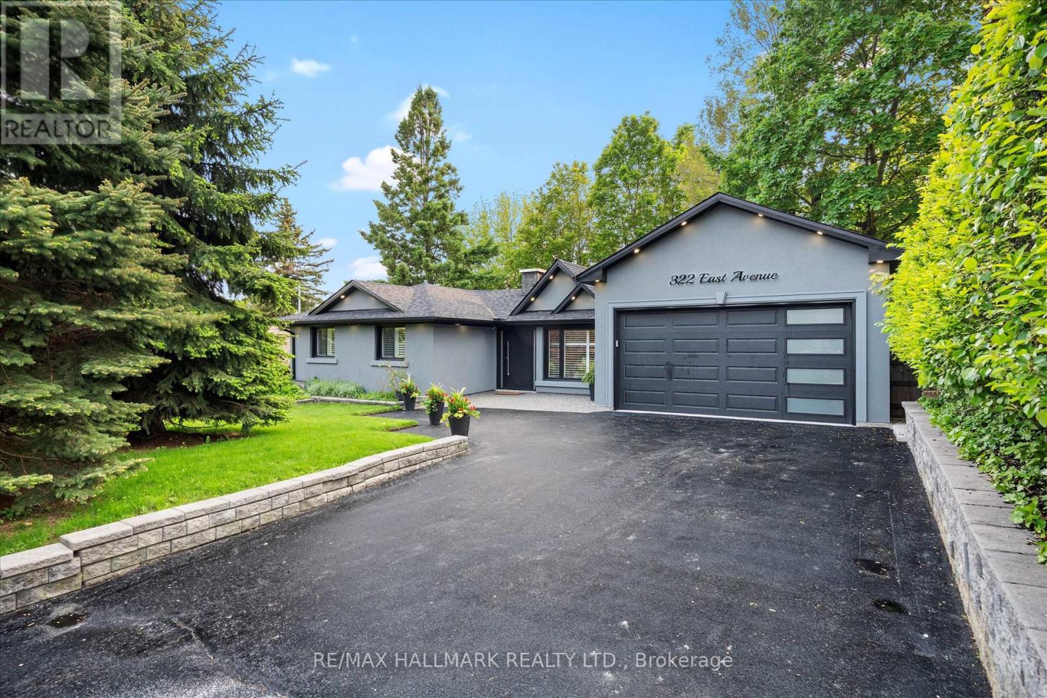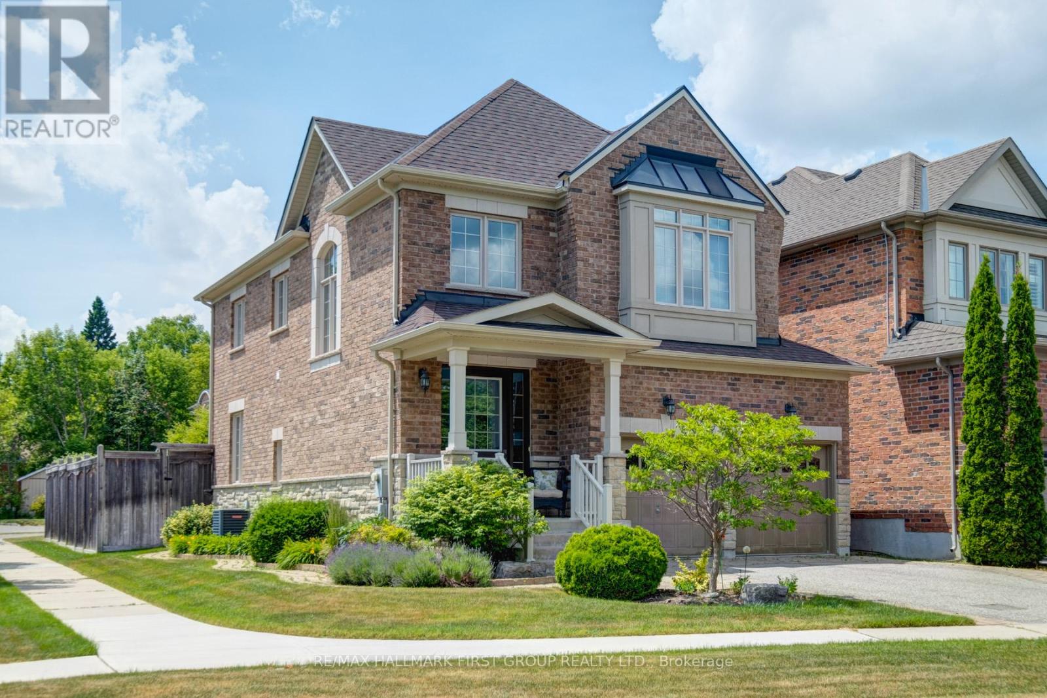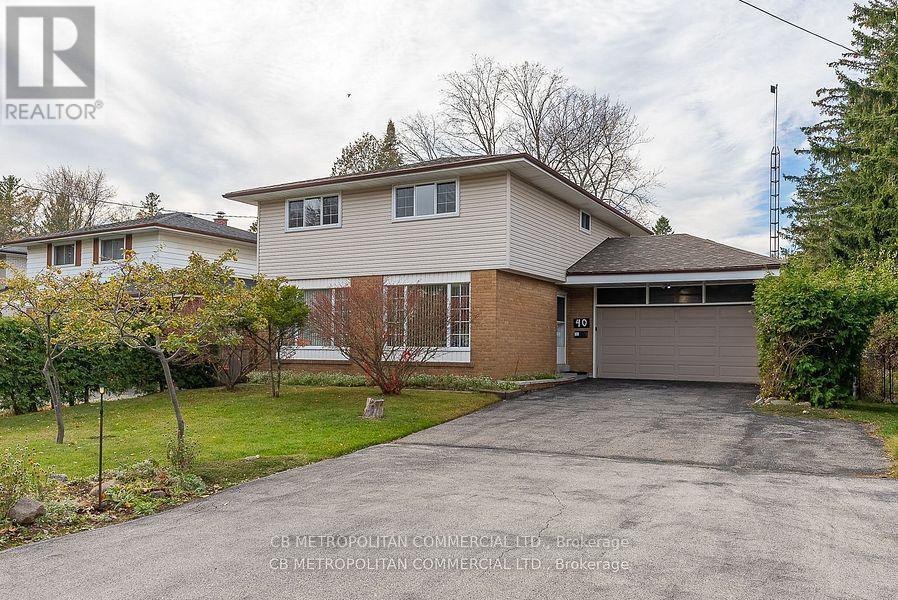Free account required
Unlock the full potential of your property search with a free account! Here's what you'll gain immediate access to:
- Exclusive Access to Every Listing
- Personalized Search Experience
- Favorite Properties at Your Fingertips
- Stay Ahead with Email Alerts
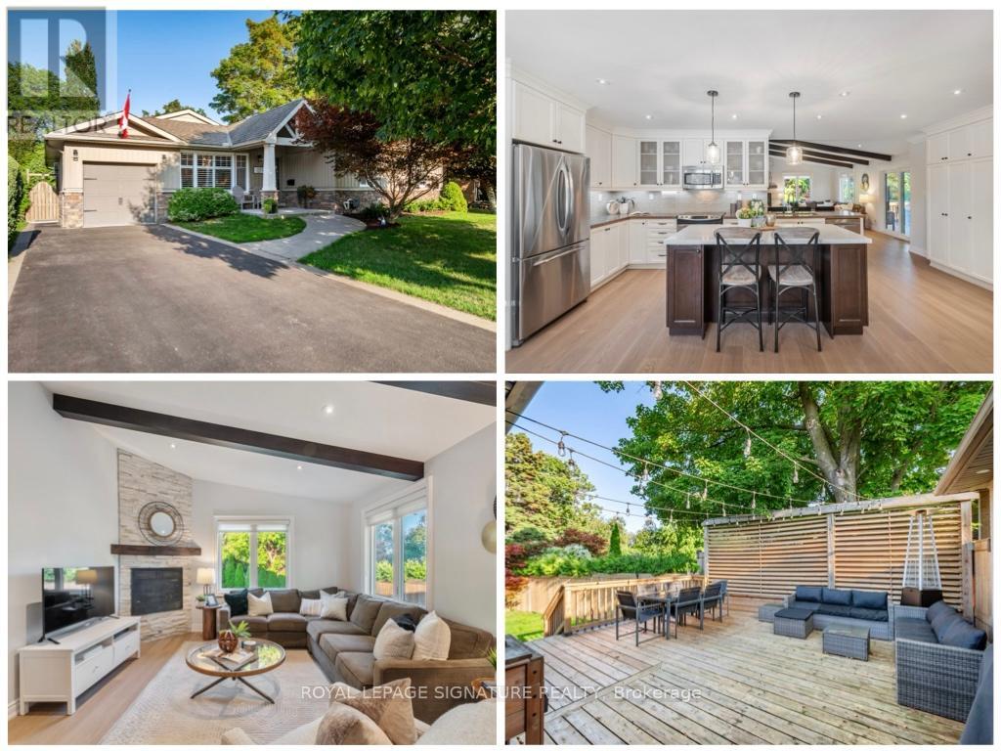
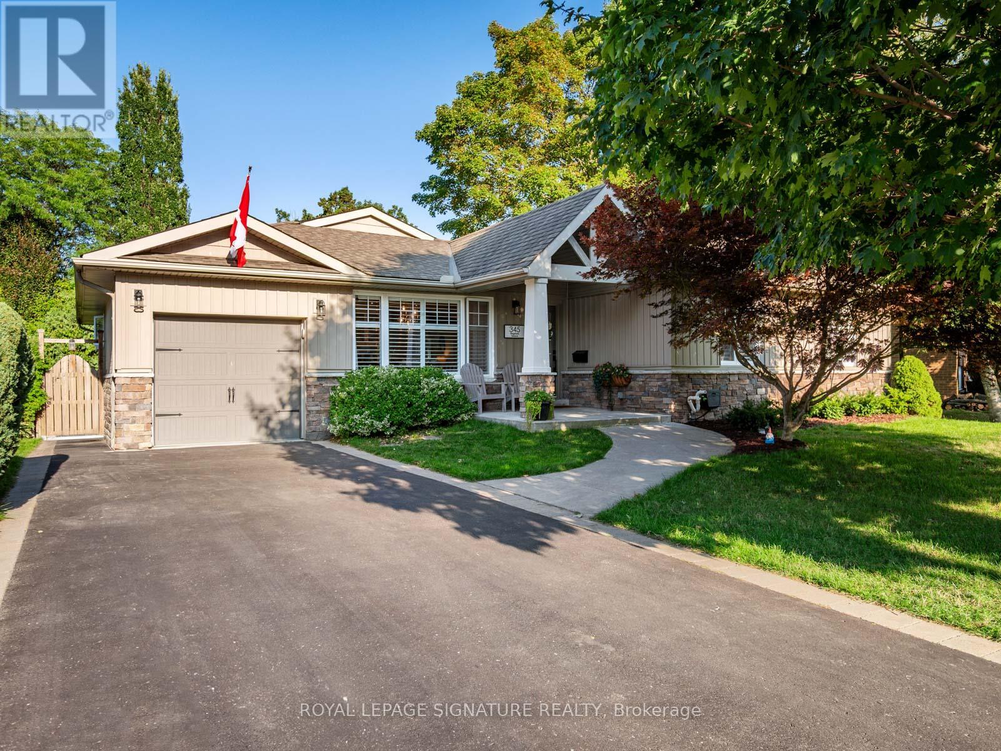
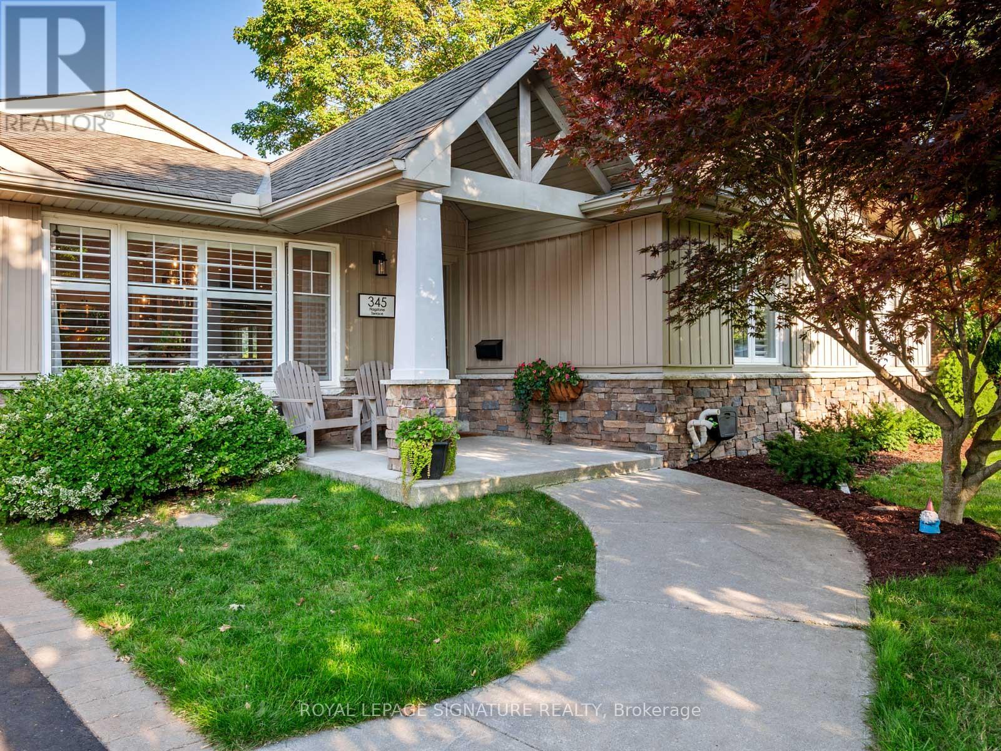
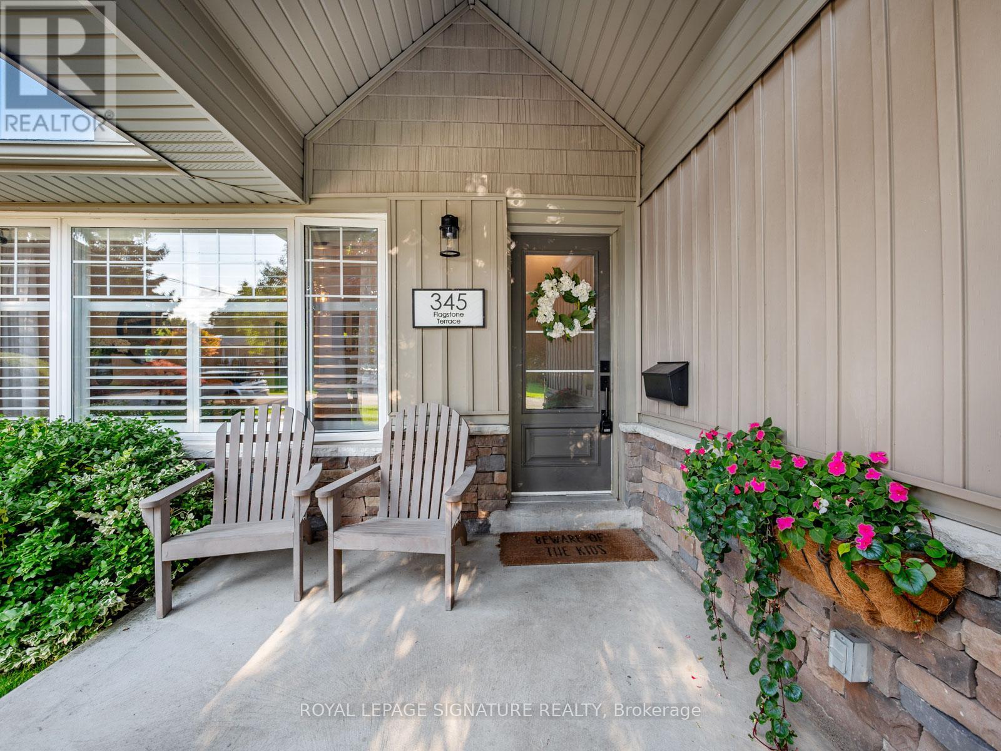
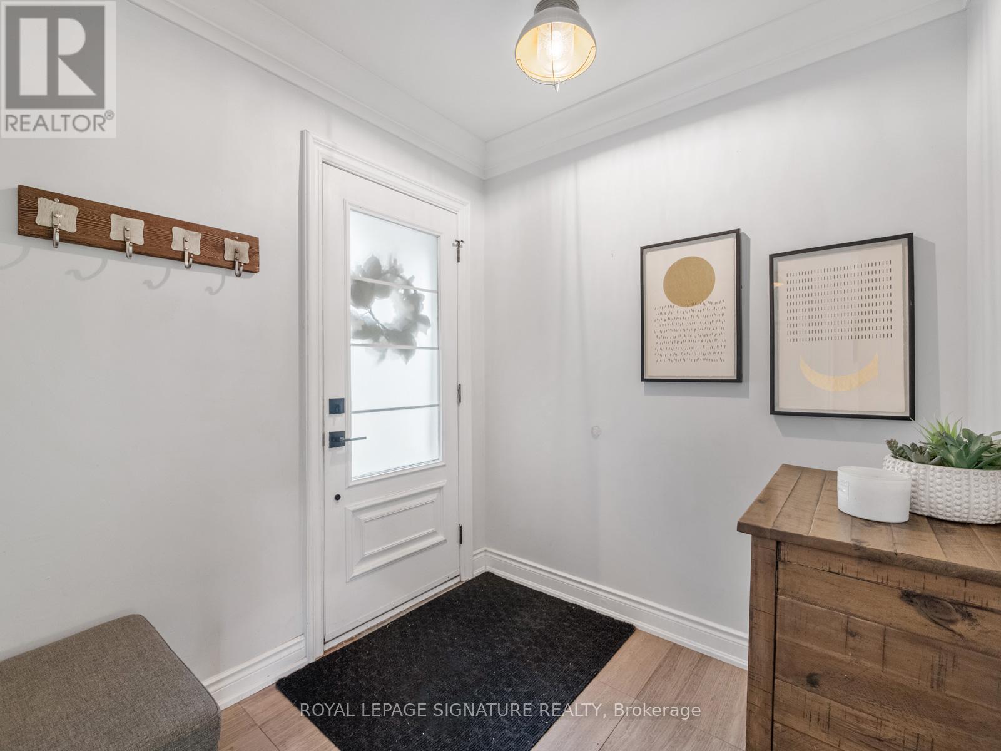
$1,398,800
345 FLAGSTONE TERRACE
Toronto, Ontario, Ontario, M1C2X7
MLS® Number: E12393345
Property description
Experience modern luxury at 345 Flagstone Terrace. A fully renovated bungalow in coveted West Rouge offering 4+1 spacious bedrooms including a primary bedroom retreat, open-concept living with vaulted ceilings and a cozy gas fireplace, plus a chefs kitchen adorned with stone counters and premium stainless steel appliances for effortless entertaining. Step out to a sun-filled deck for seamless indoor-outdoor living; the primary retreat impresses with a spa-inspired ensuite and custom closet while three generous bedrooms share a sleek bath. The finished lower level boasts a versatile rec room, full bath, and extra space perfect for a guest suite, home office, or gym. Enjoy lakeside strolls, Rouge Beach fun, scenic Waterfront Trail adventures, and parkland steps from your door. Minutes to shops, top schools, GO station, Highway 401, and unbeatable year-round recreation this turn-key home truly defines playful, family-friendly Toronto living. Make your move to 345 Flagstone Terrace today, rare opportunity, unmatched value!
Building information
Type
*****
Amenities
*****
Appliances
*****
Architectural Style
*****
Basement Development
*****
Basement Type
*****
Construction Style Attachment
*****
Cooling Type
*****
Exterior Finish
*****
Fireplace Present
*****
Flooring Type
*****
Foundation Type
*****
Heating Fuel
*****
Heating Type
*****
Size Interior
*****
Stories Total
*****
Utility Water
*****
Land information
Amenities
*****
Fence Type
*****
Sewer
*****
Size Depth
*****
Size Frontage
*****
Size Irregular
*****
Size Total
*****
Rooms
Main level
Bedroom 4
*****
Bedroom 3
*****
Bedroom 2
*****
Primary Bedroom
*****
Great room
*****
Dining room
*****
Kitchen
*****
Foyer
*****
Basement
Recreational, Games room
*****
Bedroom 5
*****
Laundry room
*****
Courtesy of ROYAL LEPAGE SIGNATURE REALTY
Book a Showing for this property
Please note that filling out this form you'll be registered and your phone number without the +1 part will be used as a password.
