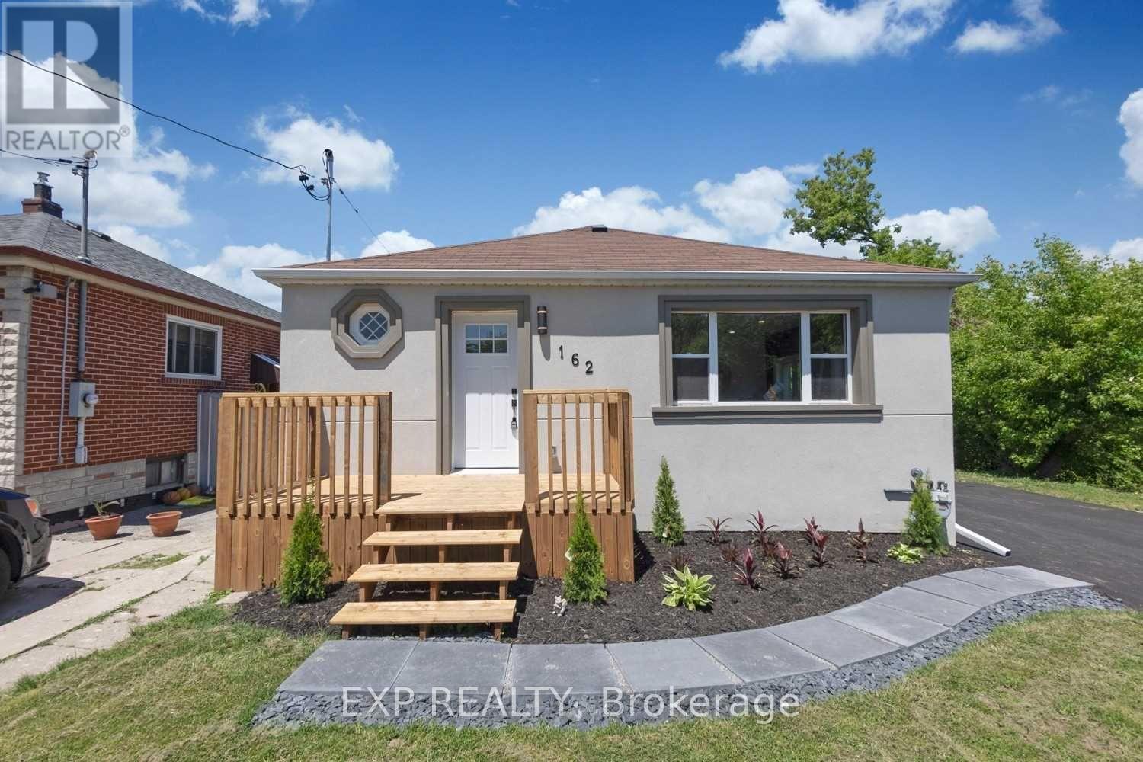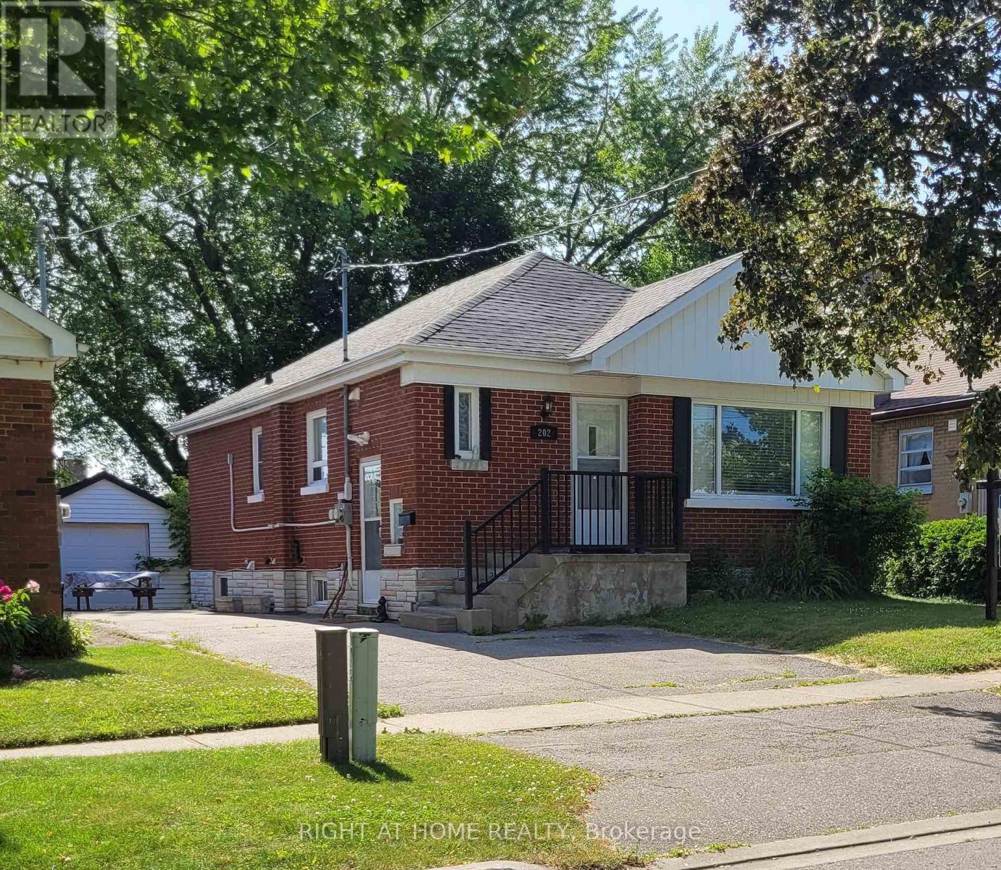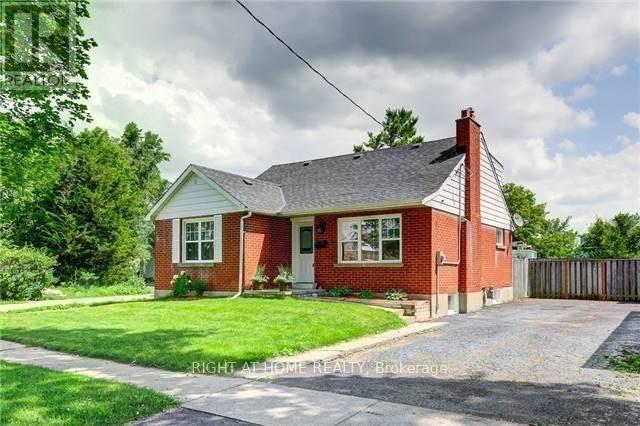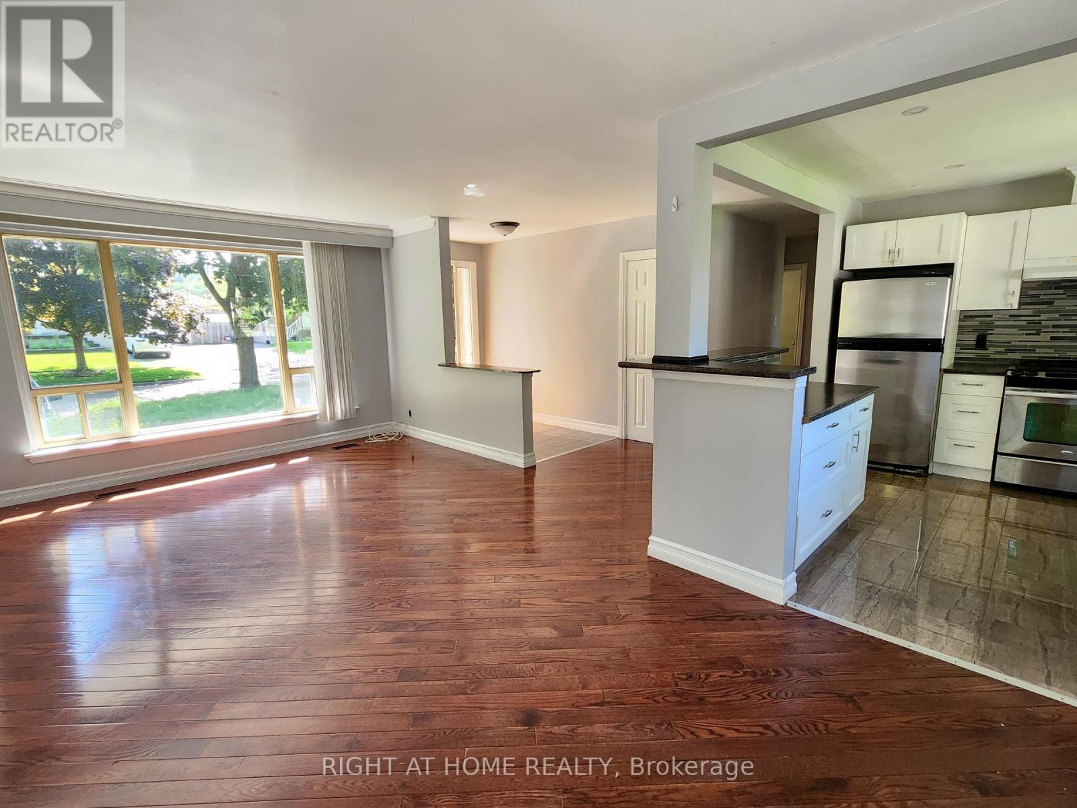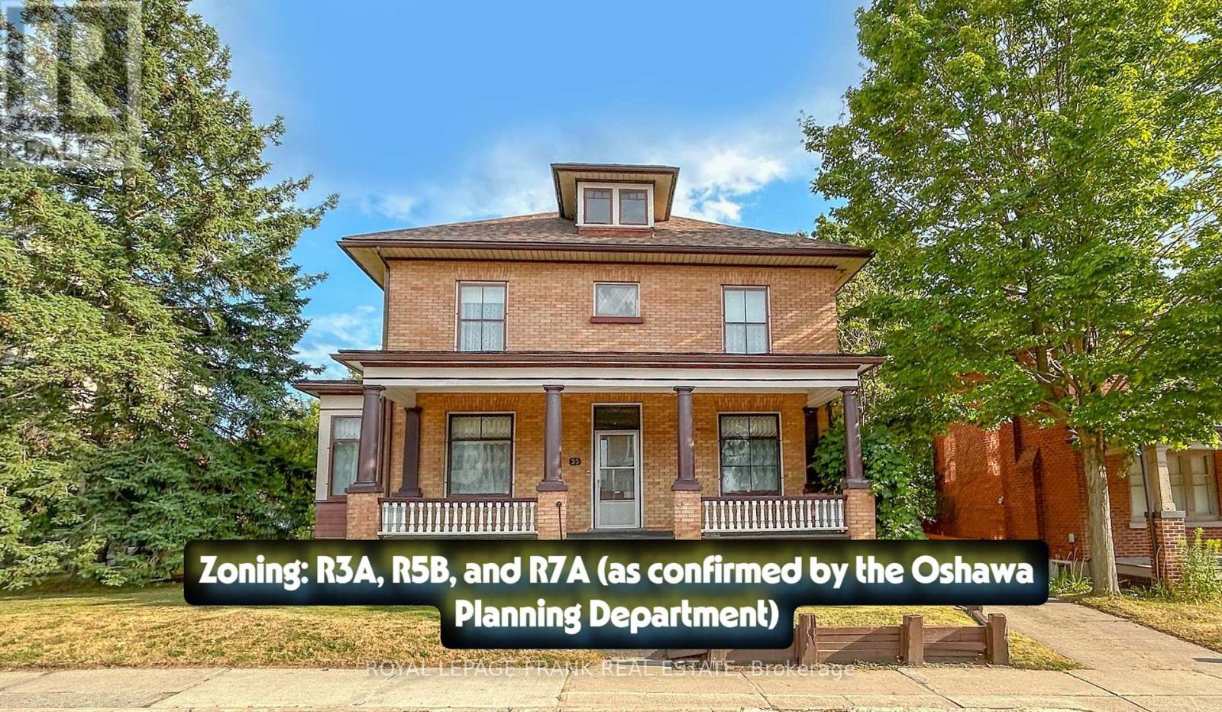Free account required
Unlock the full potential of your property search with a free account! Here's what you'll gain immediate access to:
- Exclusive Access to Every Listing
- Personalized Search Experience
- Favorite Properties at Your Fingertips
- Stay Ahead with Email Alerts
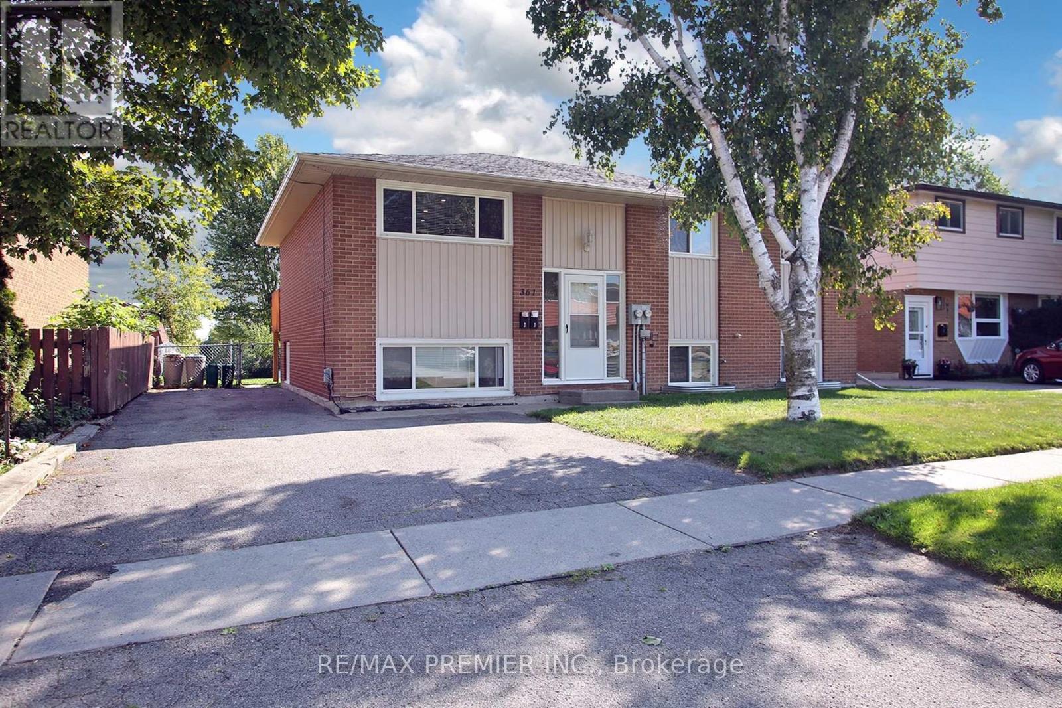
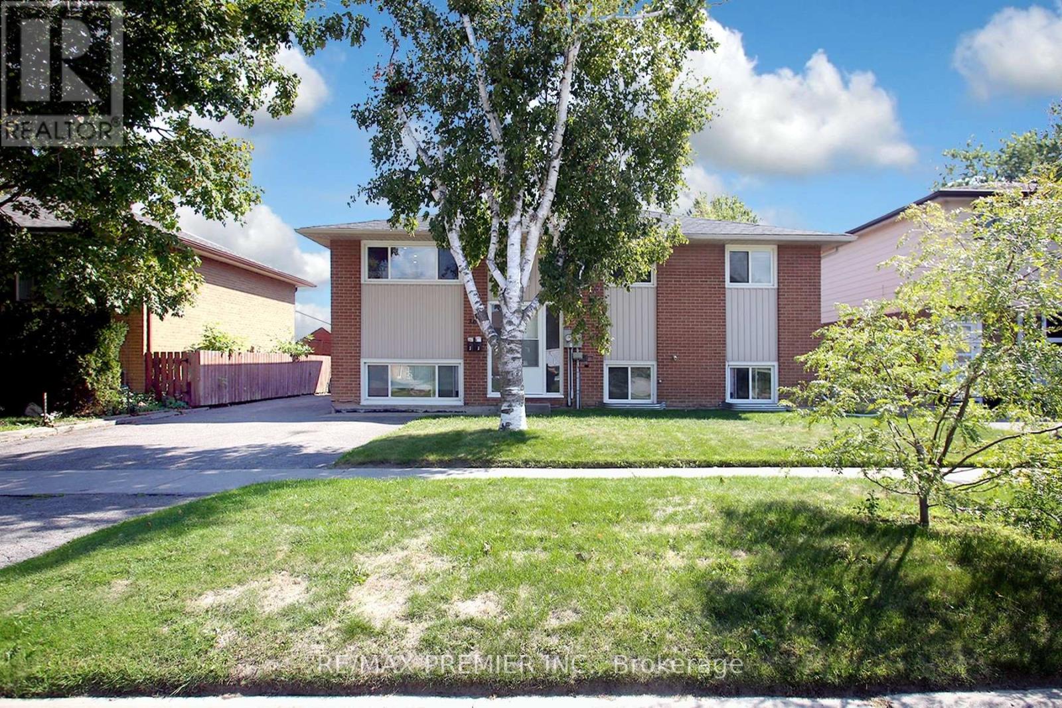
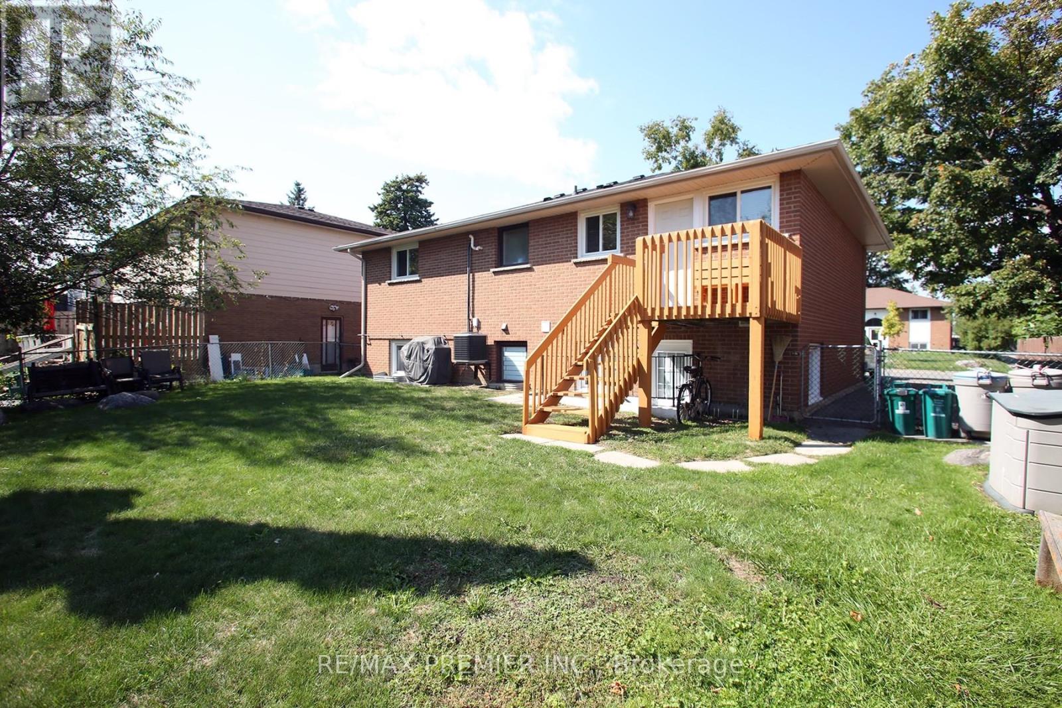
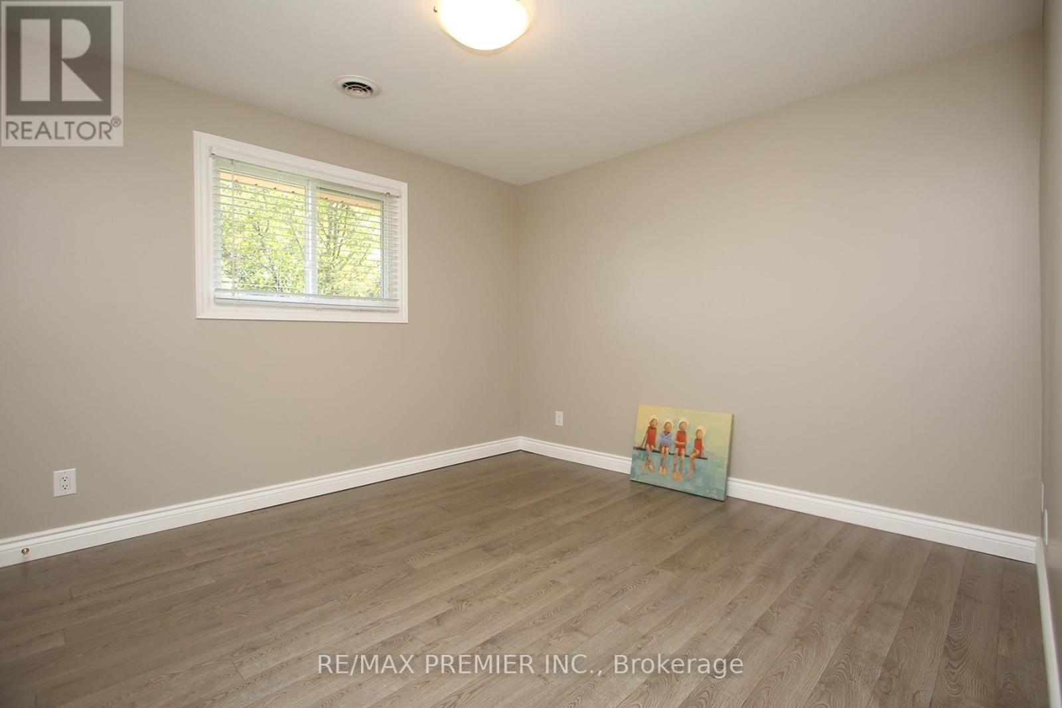
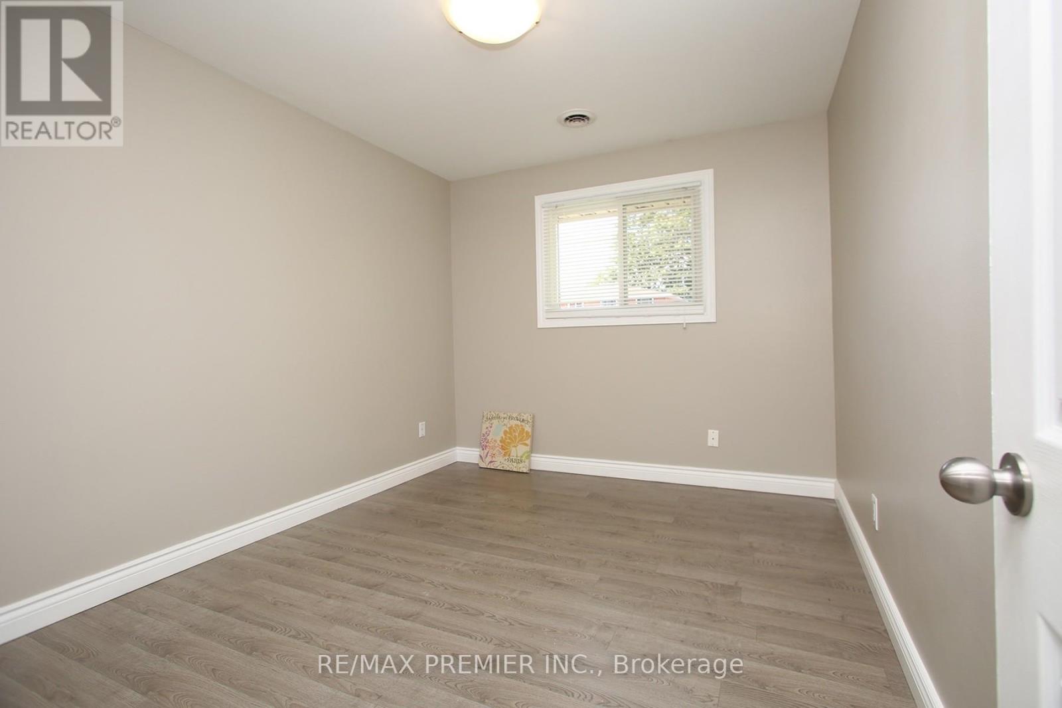
$819,900
361 DWIGHT AVENUE
Oshawa, Ontario, Ontario, L1J1K8
MLS® Number: E12394723
Property description
Legal duplex offering two self-contained units, 2 washers, 2 dryers, separate hydro meter, and a total of four parking spaces. This raised bungalow features bright, large sized windows including those on the lower level. The main floor includes three spacious bedrooms, a full bathroom, and an eat-in kitchen. The lower-level unit offers two bedrooms, a bathroom, and its own eat-in kitchen. The home has seen many updates over the years, including windows, electrical, lighting, flooring, trim, forced-air gas furnace & A/C (upper unit), baseboard heating & hot water tank (lower unit), and laundry facilities. Backing directly onto Lake Vista Park, this property is ideally located within walking distance to the community centre, school, childcare, and the lake. Plus, it's just a short drive to the beach.
Building information
Type
*****
Amenities
*****
Appliances
*****
Architectural Style
*****
Basement Features
*****
Basement Type
*****
Cooling Type
*****
Exterior Finish
*****
Flooring Type
*****
Foundation Type
*****
Heating Fuel
*****
Heating Type
*****
Size Interior
*****
Stories Total
*****
Utility Water
*****
Land information
Amenities
*****
Sewer
*****
Size Depth
*****
Size Frontage
*****
Size Irregular
*****
Size Total
*****
Surface Water
*****
Rooms
Main level
Bedroom 3
*****
Bedroom 2
*****
Primary Bedroom
*****
Living room
*****
Kitchen
*****
Lower level
Bedroom 4
*****
Primary Bedroom
*****
Living room
*****
Kitchen
*****
Courtesy of RE/MAX PREMIER INC.
Book a Showing for this property
Please note that filling out this form you'll be registered and your phone number without the +1 part will be used as a password.
