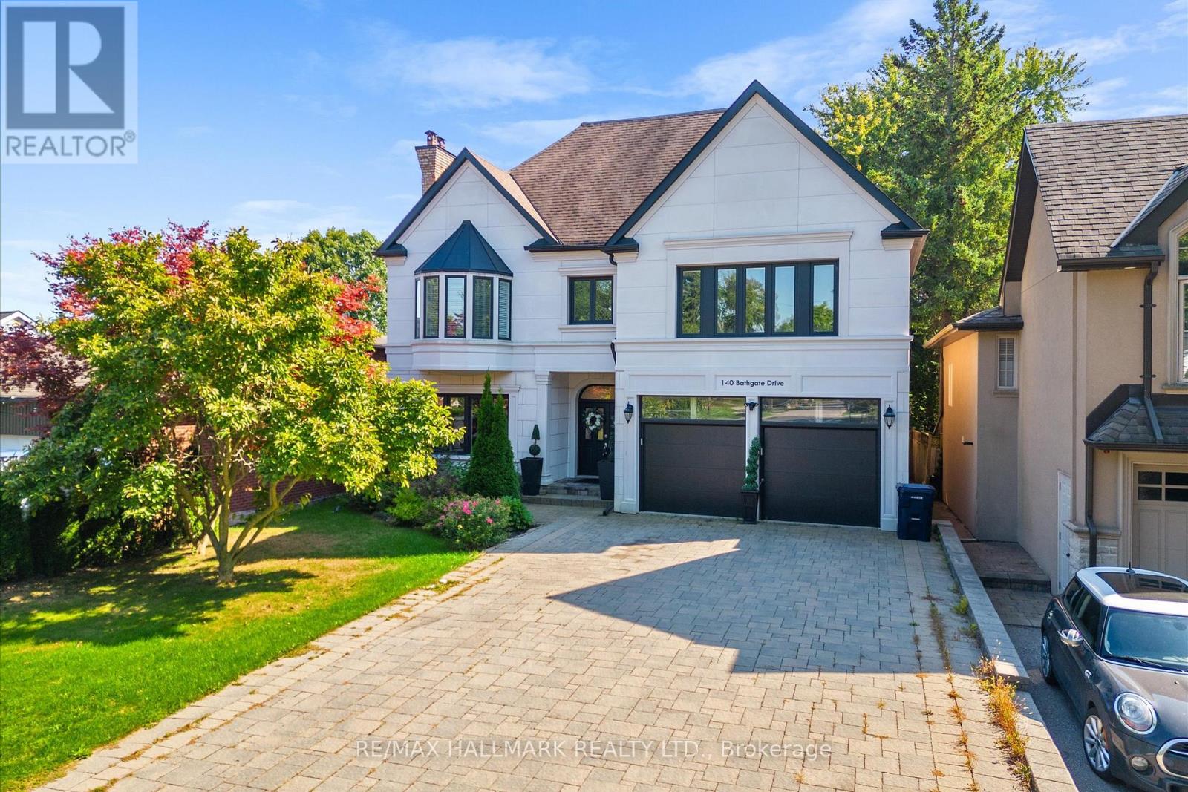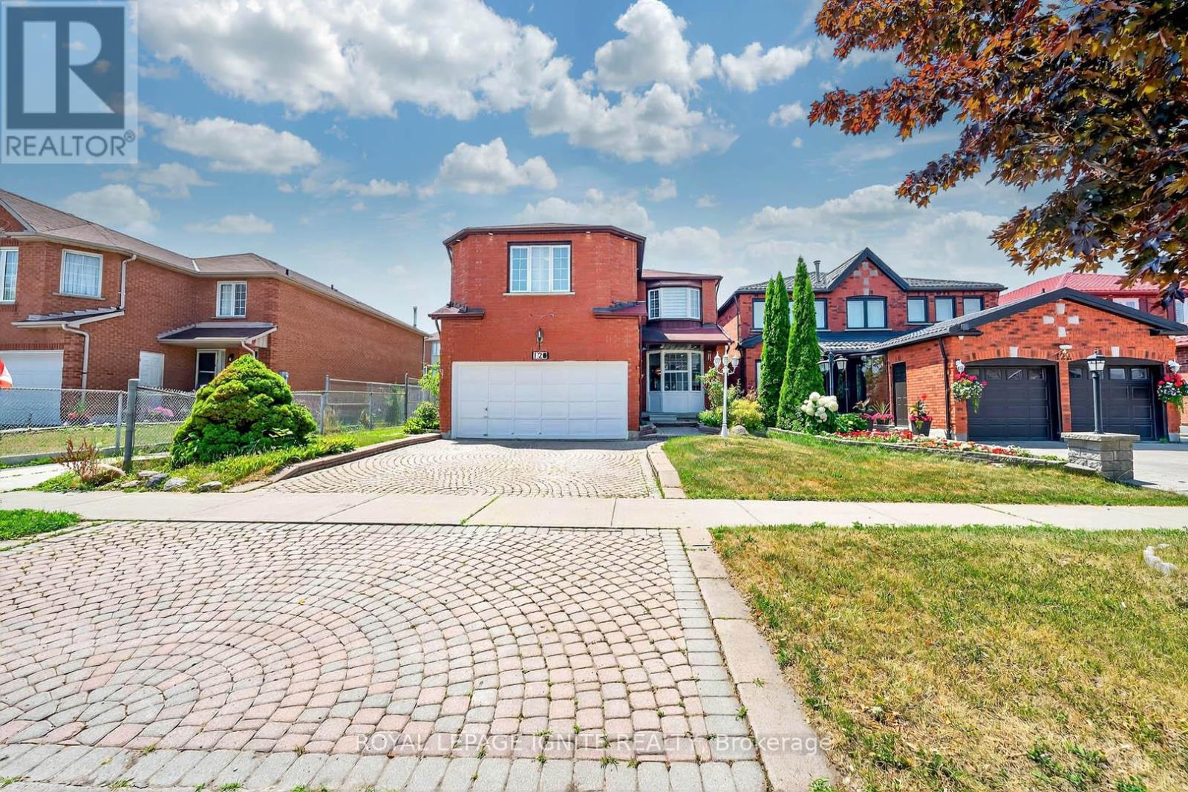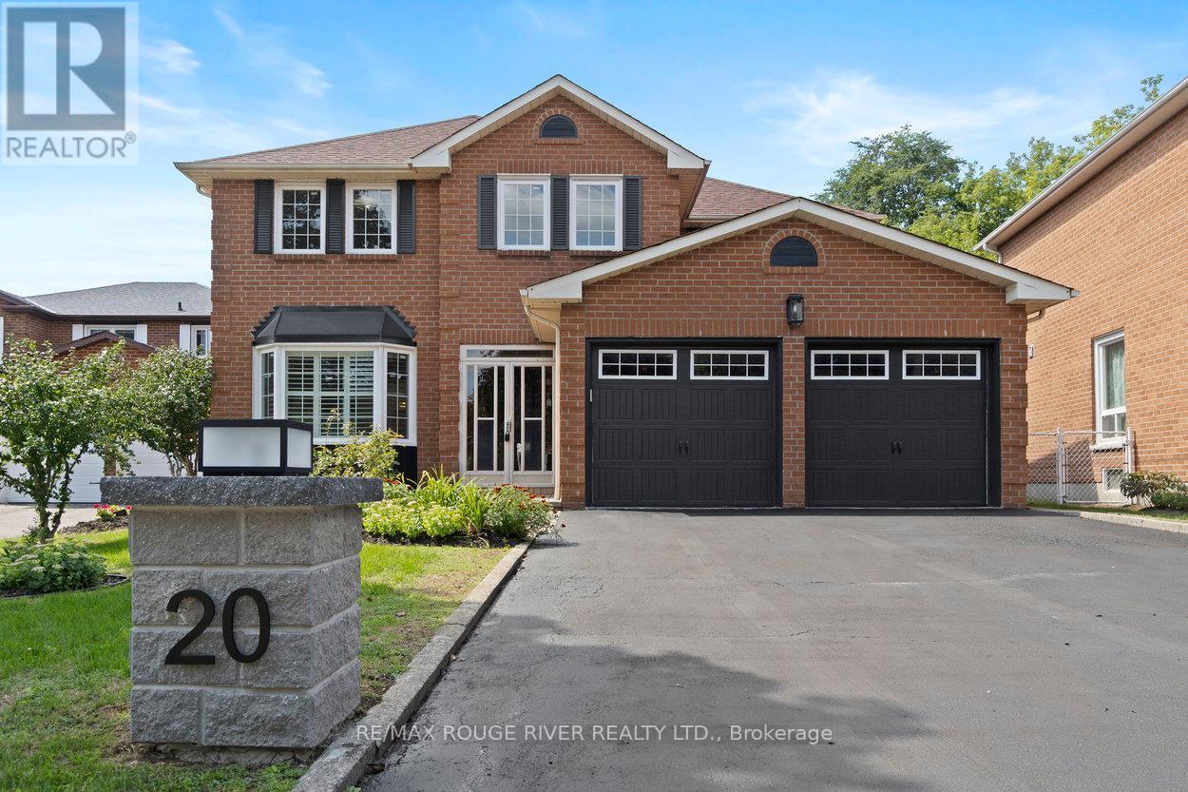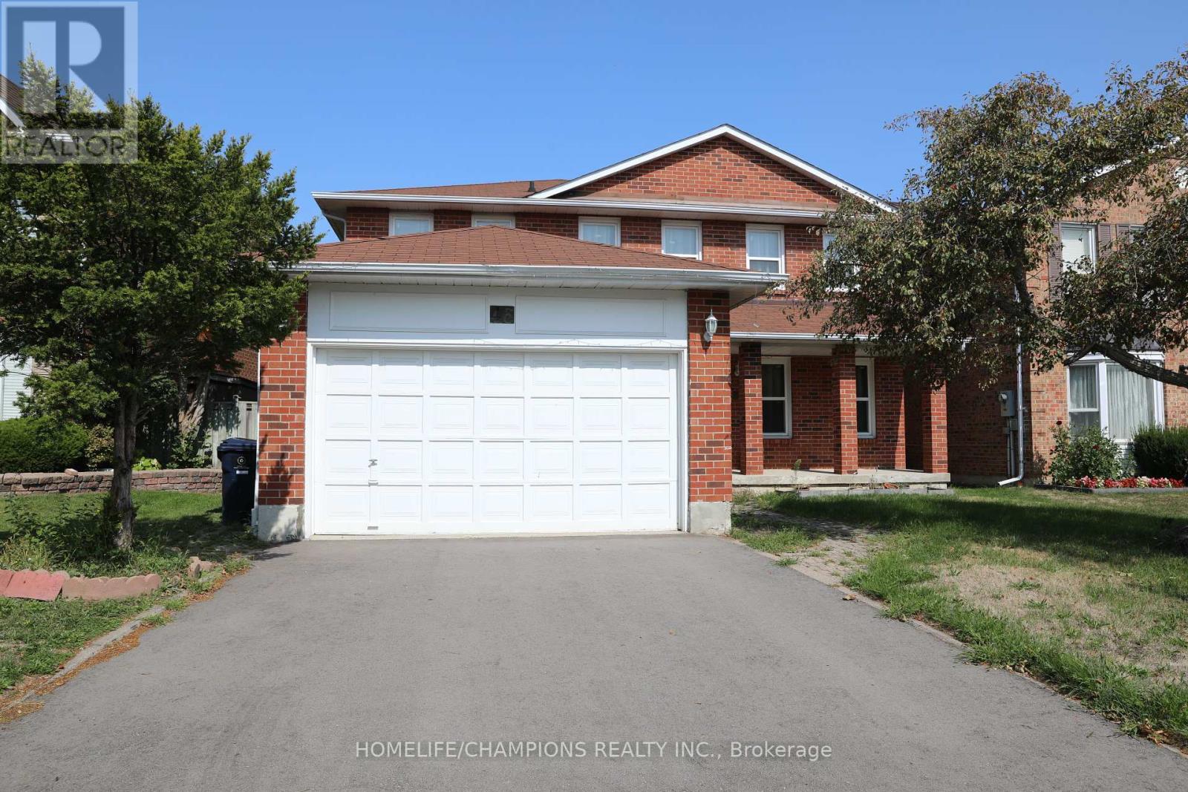Free account required
Unlock the full potential of your property search with a free account! Here's what you'll gain immediate access to:
- Exclusive Access to Every Listing
- Personalized Search Experience
- Favorite Properties at Your Fingertips
- Stay Ahead with Email Alerts
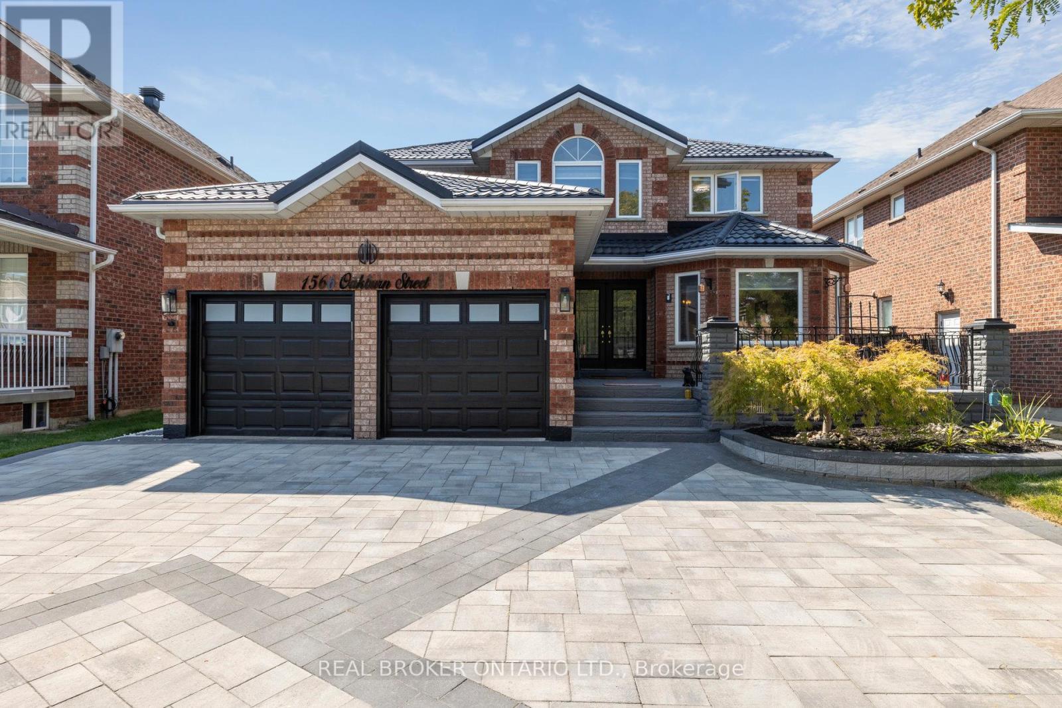
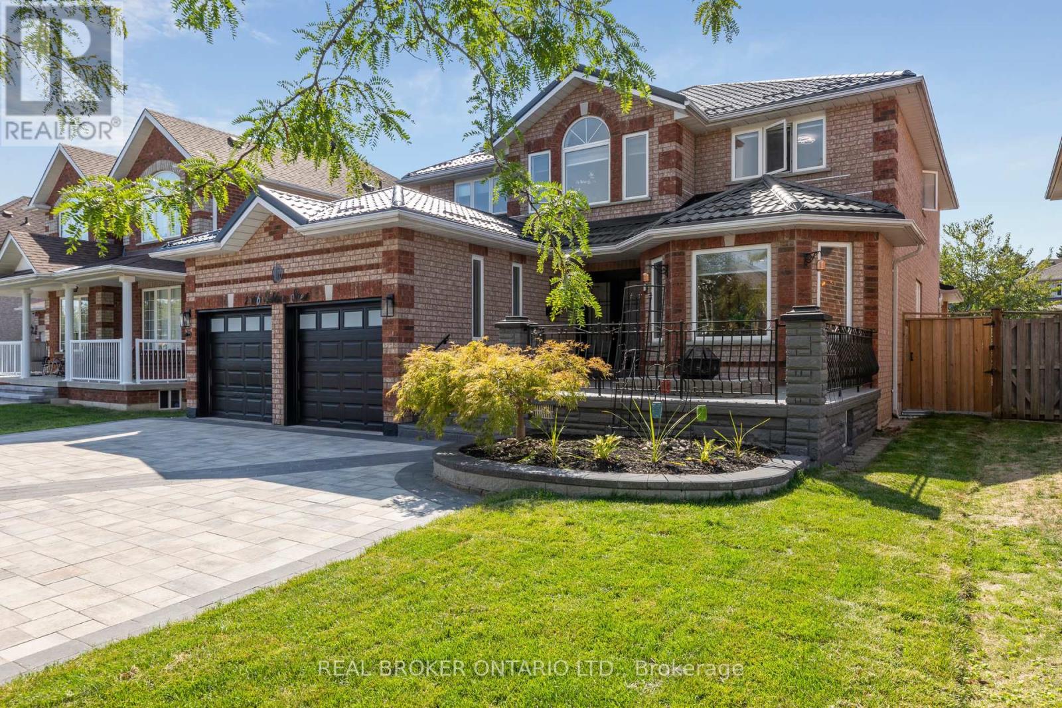
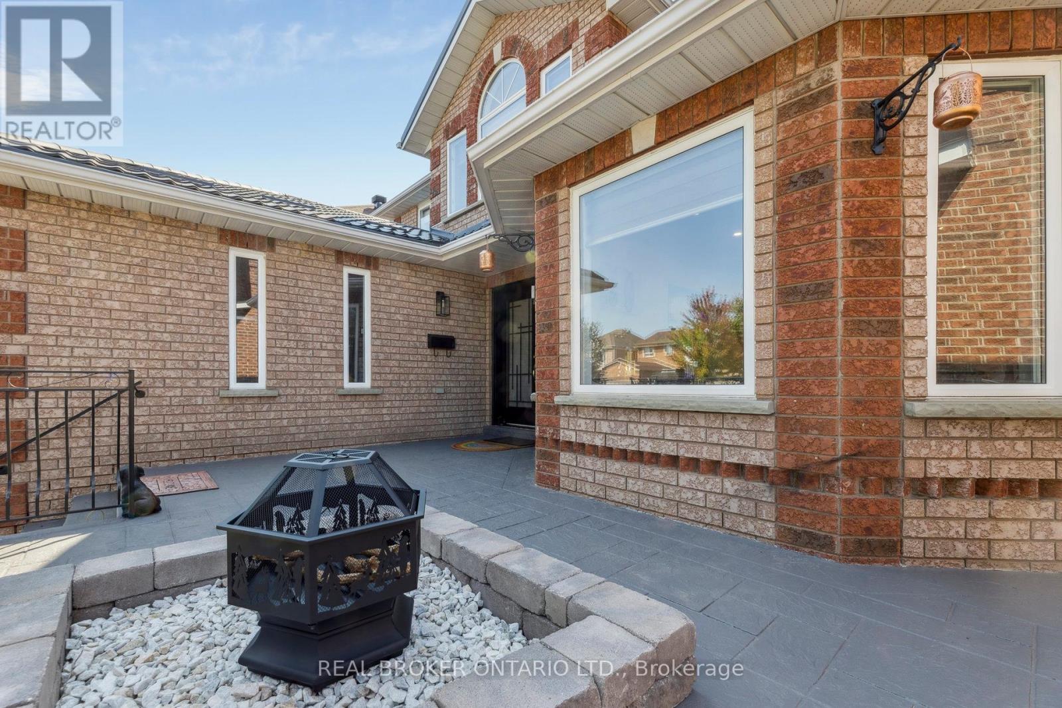
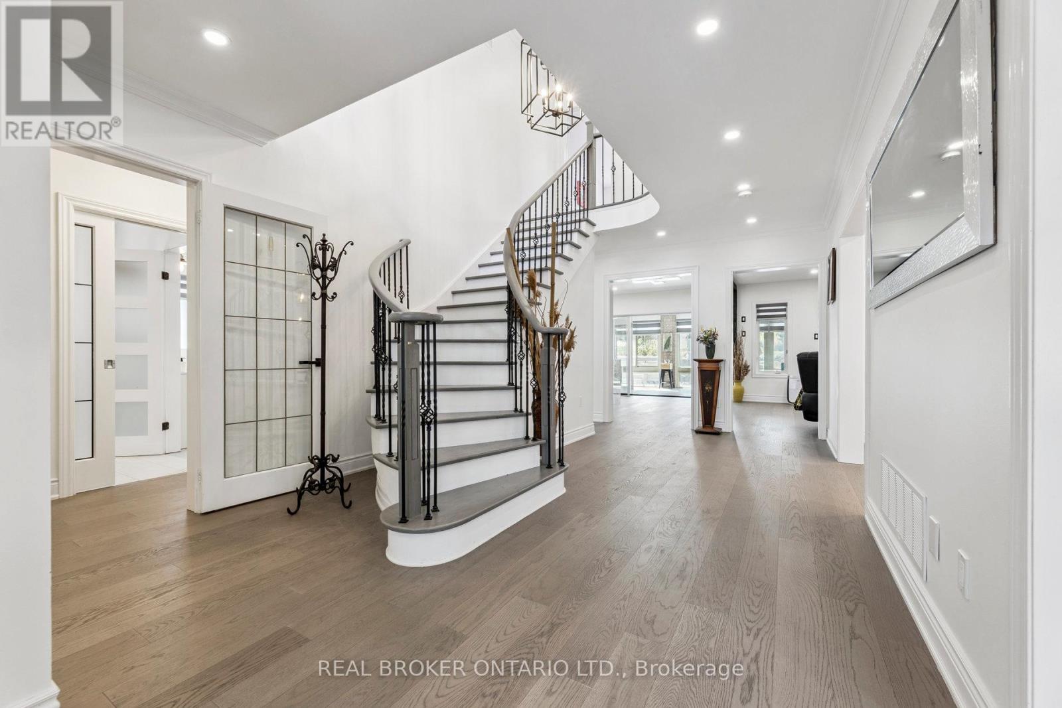
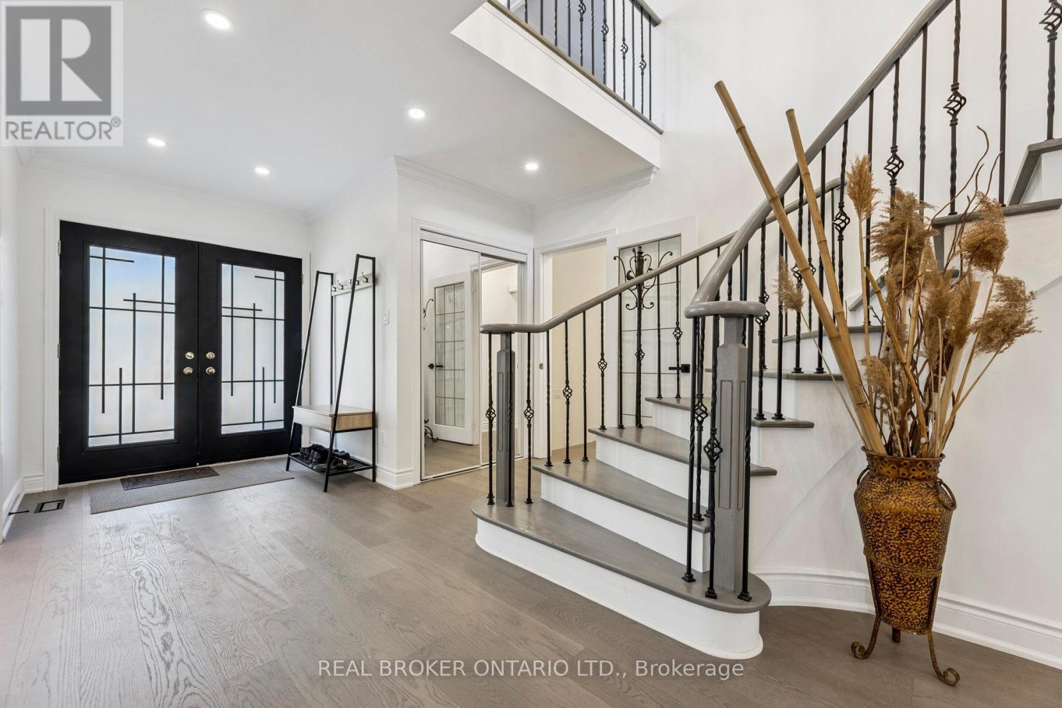
$1,765,000
1566 OAKBURN STREET
Pickering, Ontario, Ontario, L1V6W1
MLS® Number: E12401694
Property description
Welcome to a Masterpiece of Modern Luxury where every detail has been reimagined for style, comfort, and sophistication. Step inside to 5499 SQUARE FEET of LIVING SPACE with 4000 square feet of brand-new engineered hardwood flooring, illuminated by close to 100 pot lights throughout. The heart of the home is a chefs dream, featuring an expansive waterfall island, quartz countertops, dramatic porcelain backsplash reaching to the ceiling, and complete with premium brand new (never used) LG appliances. A grand wrought-iron staircase leads into four luxurious spacious bedrooms and a hallway sitting area for a cozy retreat. This home features five spa-inspired full bathrooms! Equipped with powered digital bidets, three of the bathrooms are private ENSUITES connected to the bedrooms. Work, Play, or Host with ease; whether in the main floor office, stepping into the spacious sun-filled solarium with powered blinds, or the entertainers backyard with not one but Two pergolas, a fire pit, and a over 400 square-foot composite deck. The finished lower level adds 1500 square feet of open living space, a full second kitchen, and oversized cold storage. Perfect for extended family or guests. Hundreds of thousands dollars spent on luxury living space with parking for 9, a brand-new steel roof, energy efficient upgrades, and even a pre-installed EV charger. This home is more than move-in ready. Its future-ready. This isn't just a home It's a lifestyle statement. https://sites.odyssey3d.ca/1566oakburnst
Building information
Type
*****
Age
*****
Amenities
*****
Appliances
*****
Basement Development
*****
Basement Type
*****
Construction Style Attachment
*****
Cooling Type
*****
Exterior Finish
*****
Fireplace Present
*****
FireplaceTotal
*****
Flooring Type
*****
Foundation Type
*****
Heating Fuel
*****
Heating Type
*****
Size Interior
*****
Stories Total
*****
Utility Water
*****
Land information
Sewer
*****
Size Irregular
*****
Size Total
*****
Rooms
Ground level
Sunroom
*****
Office
*****
Kitchen
*****
Family room
*****
Dining room
*****
Living room
*****
Basement
Den
*****
Kitchen
*****
Bedroom
*****
Bedroom
*****
Second level
Bedroom 4
*****
Bedroom 3
*****
Bedroom 2
*****
Primary Bedroom
*****
Courtesy of REAL BROKER ONTARIO LTD.
Book a Showing for this property
Please note that filling out this form you'll be registered and your phone number without the +1 part will be used as a password.
