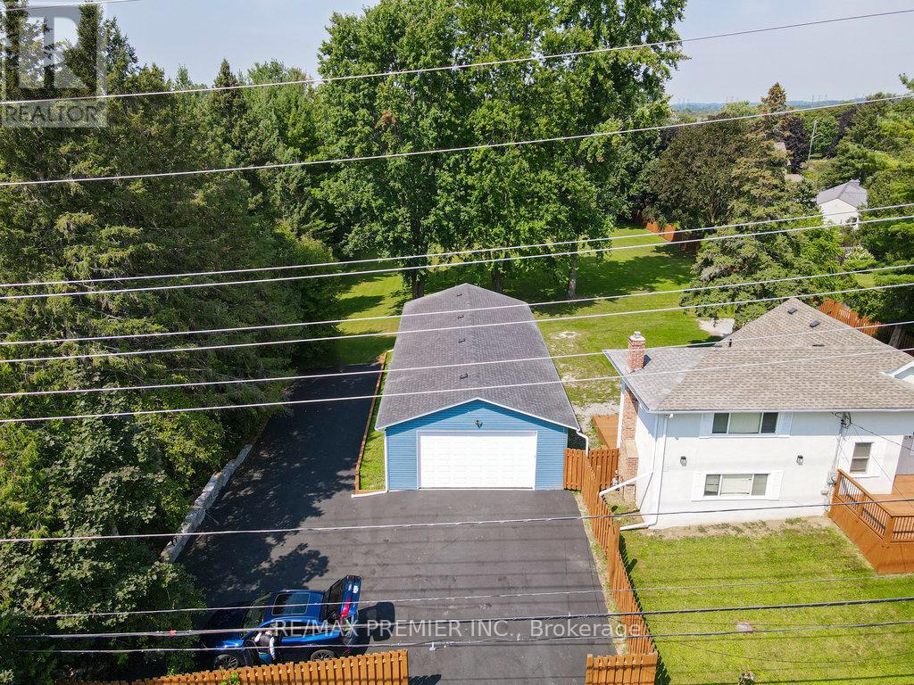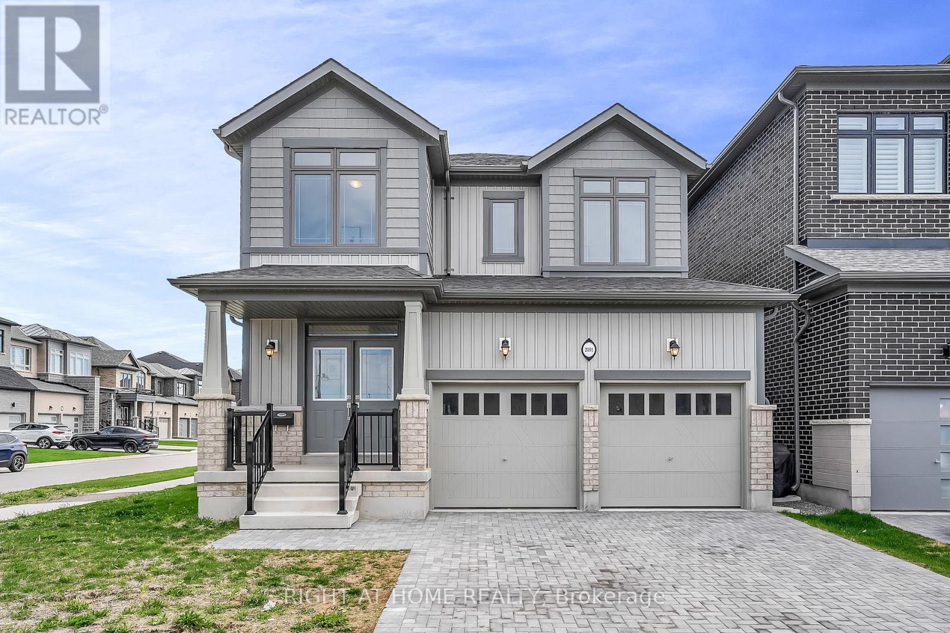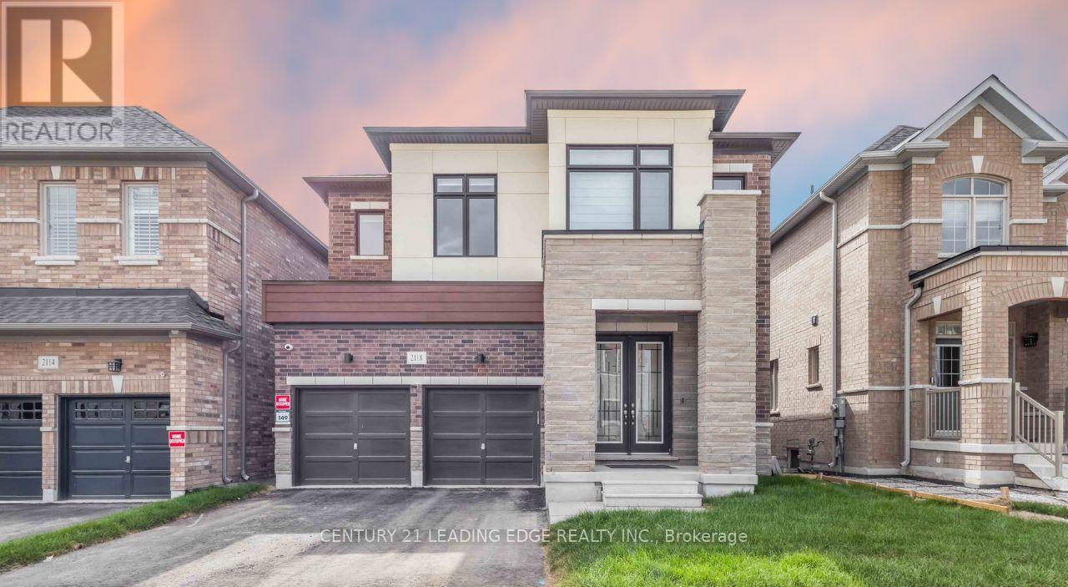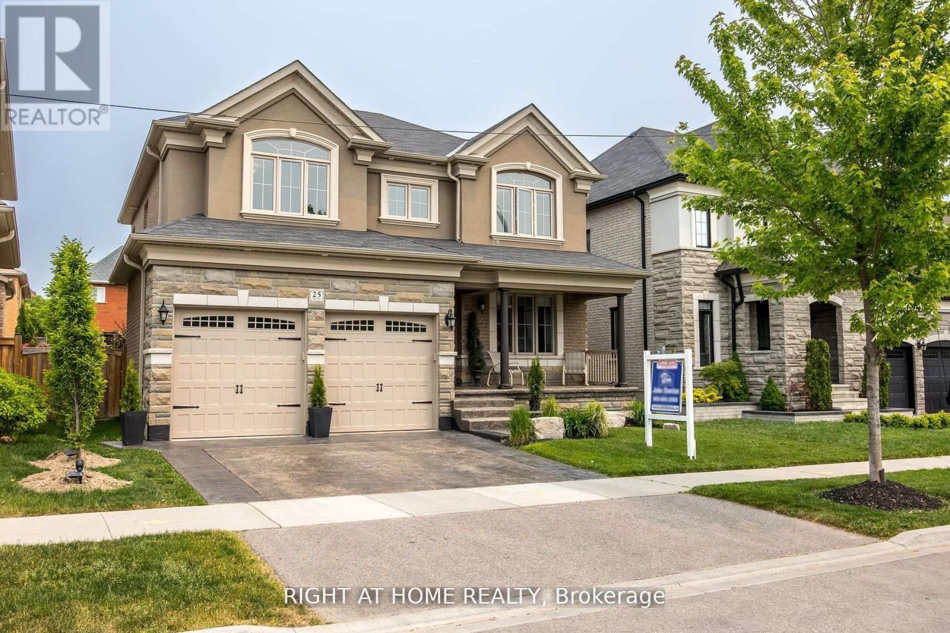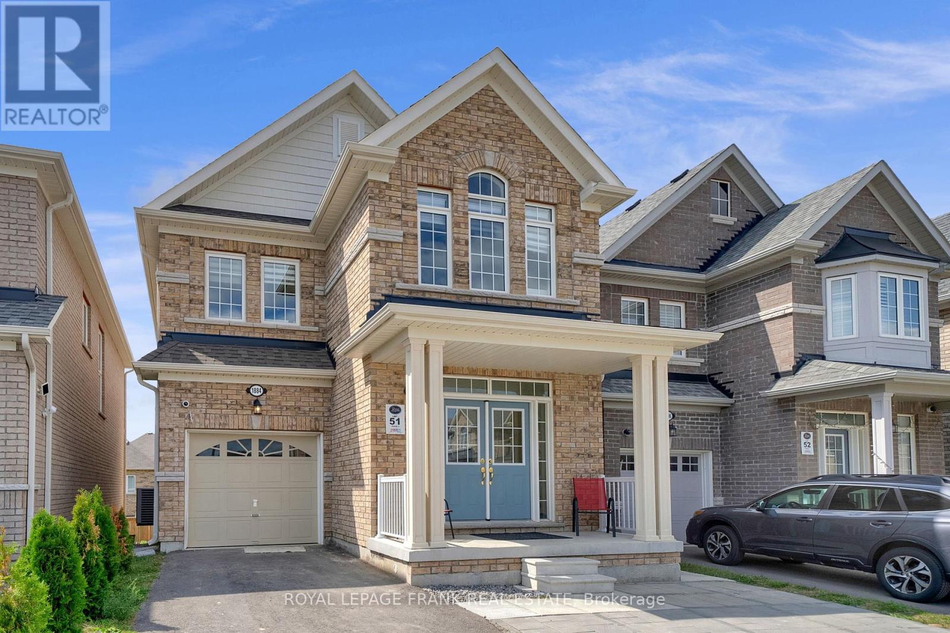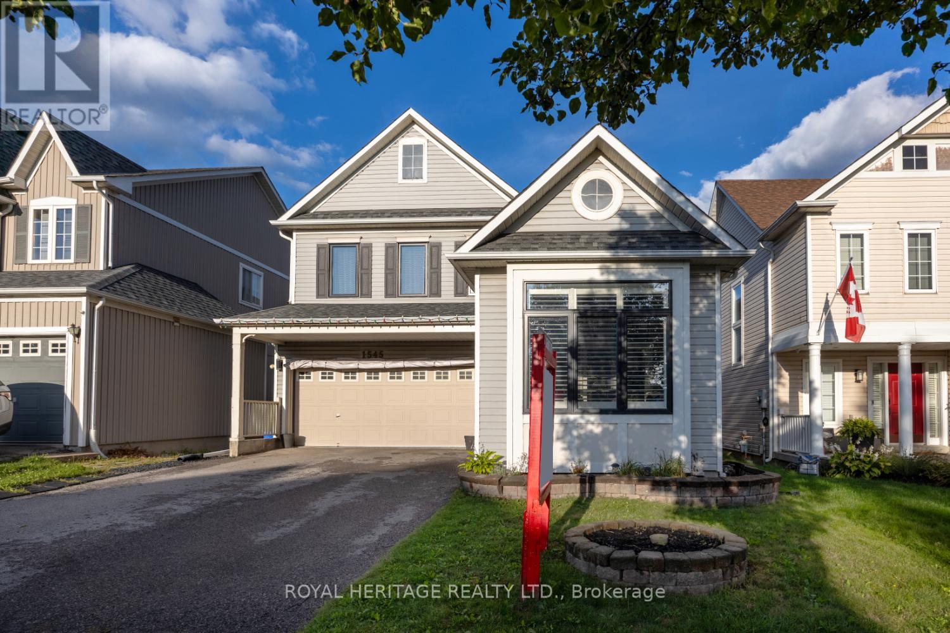Free account required
Unlock the full potential of your property search with a free account! Here's what you'll gain immediate access to:
- Exclusive Access to Every Listing
- Personalized Search Experience
- Favorite Properties at Your Fingertips
- Stay Ahead with Email Alerts
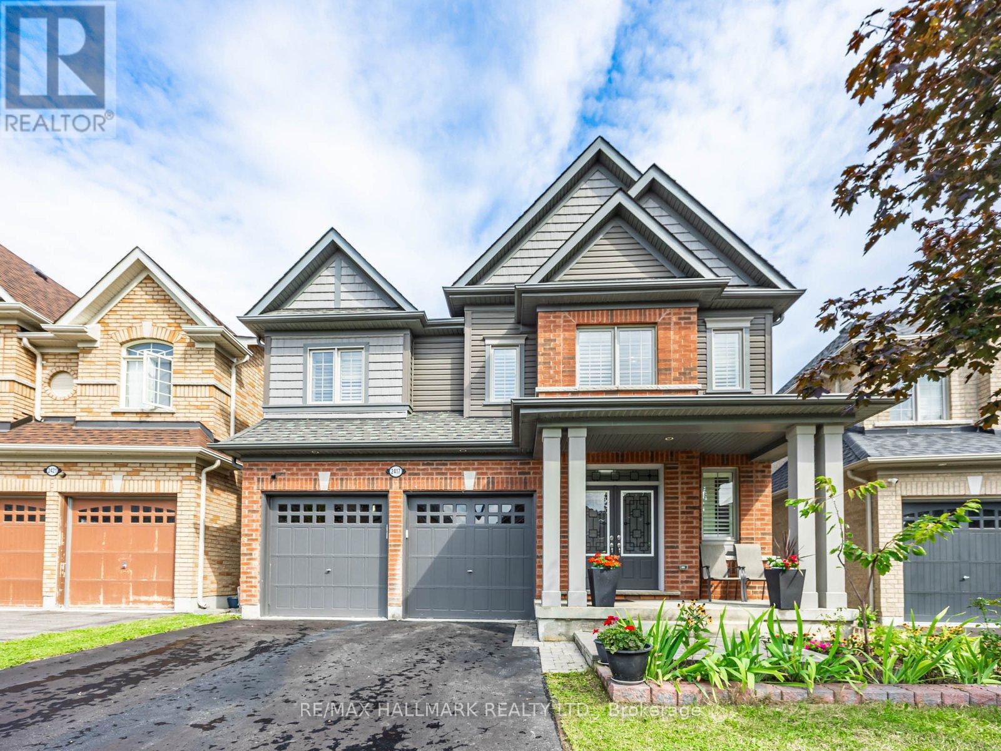
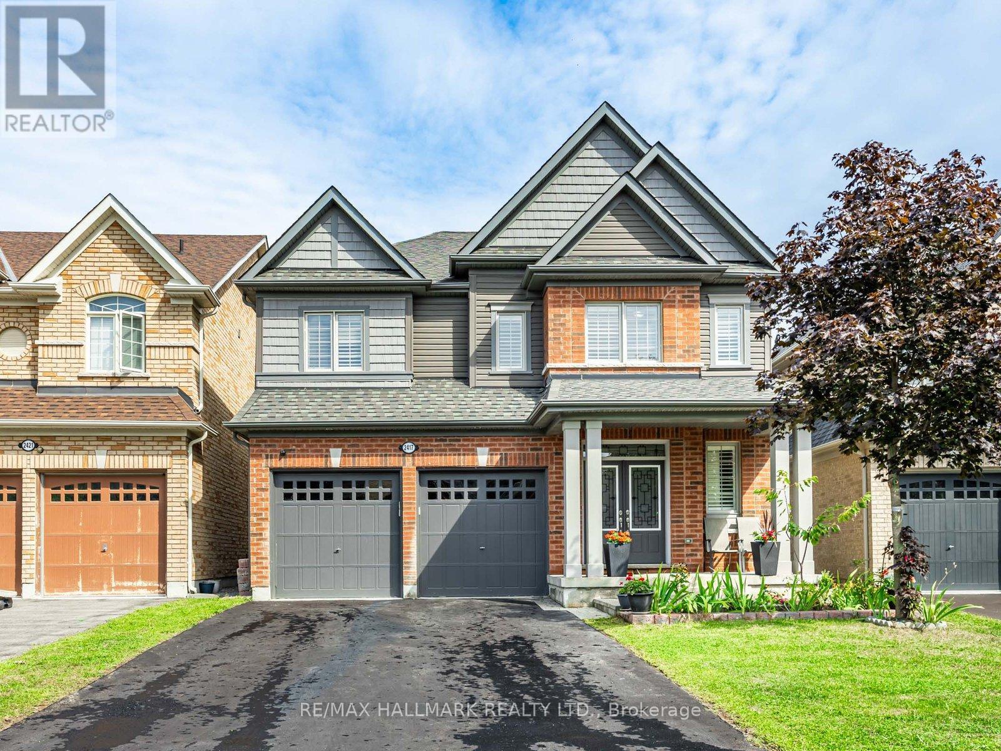
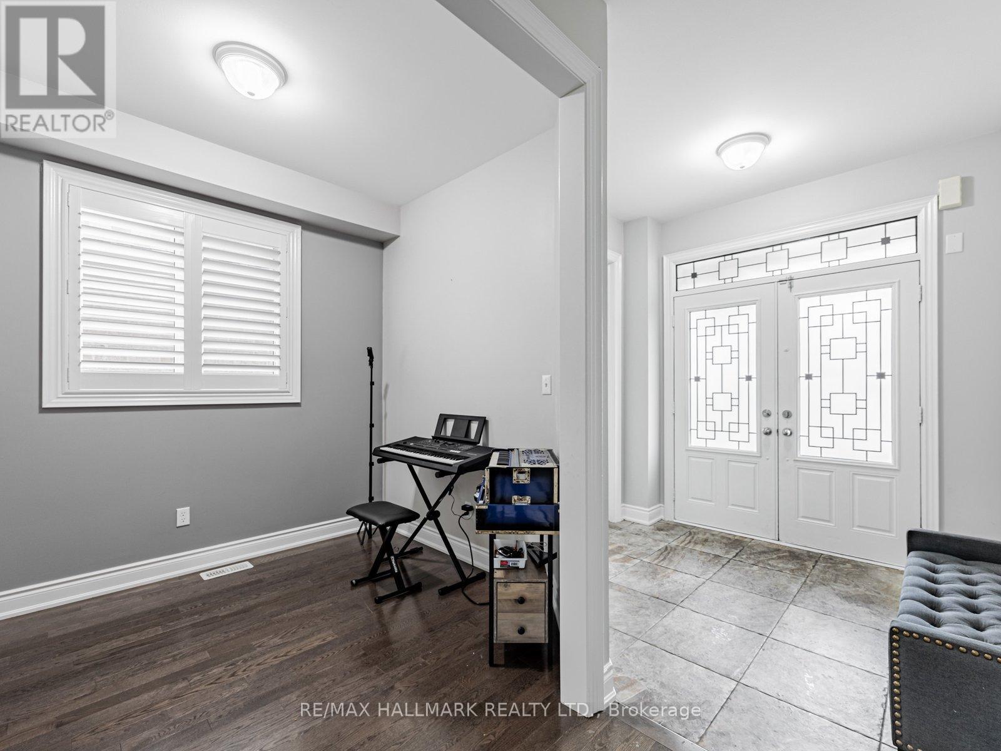
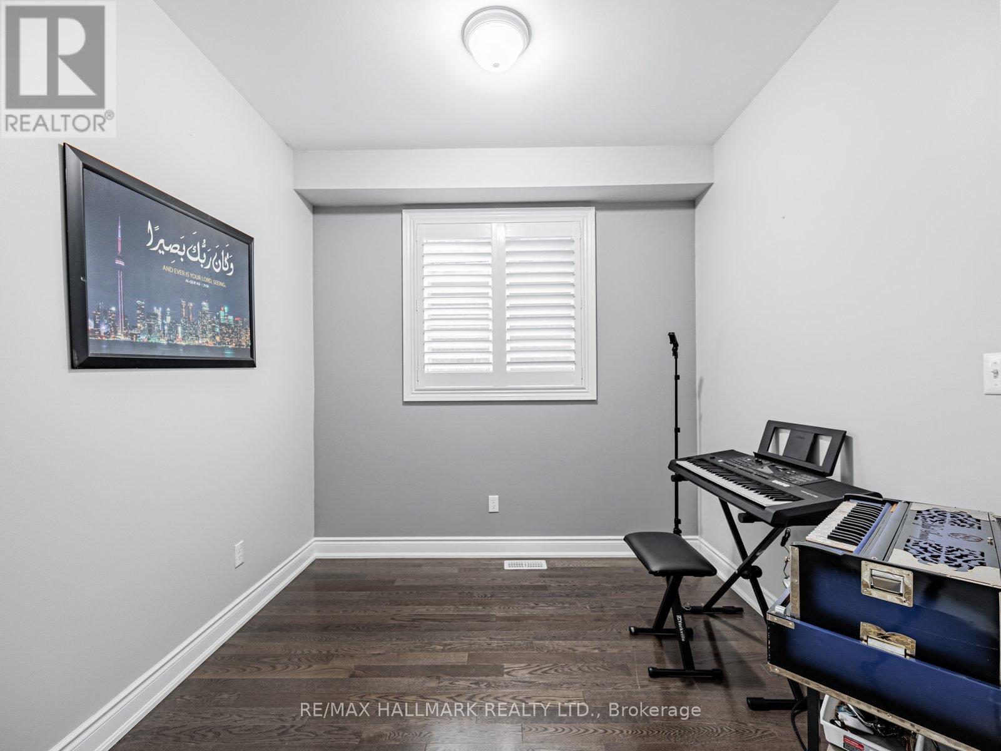
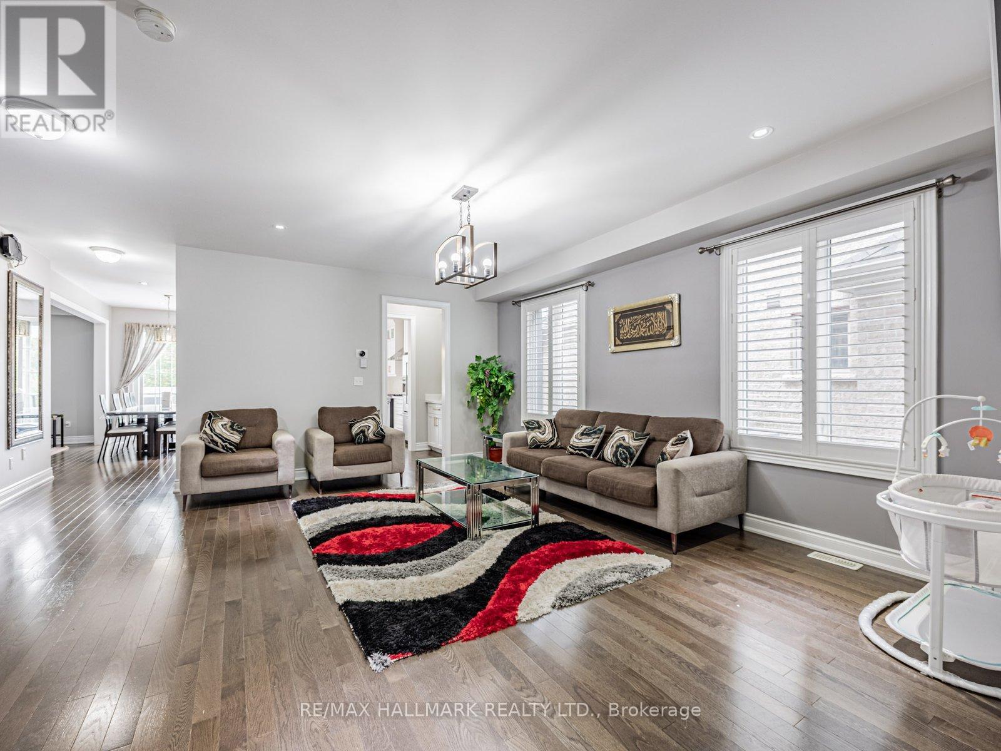
$1,289,000
2417 SECRETO DRIVE
Oshawa, Ontario, Ontario, L1L0H6
MLS® Number: E12409663
Property description
Welcome to 2417 Secreto Dr. This rare find offers 5 spacious bedrooms with 3 full bathrooms upstairs plus a powder room on the main floor. A versatile study room on the main level can easily be converted into a 6th bedroom. This home offers California shutters, smooth ceilings, and 9-ft ceilings on the main floor. The upper level has brand-new carpeting, while the fully renovated kitchen features modern cabinets and quartz countertops. The primary ensuite has been tastefully renovated for a touch of luxury. Walkout basement with future potential, and a backyard oasis with a large deck, inground pool, and professional landscaping overlooking the ravine. Located on a family-friendly street with no sidewalks and plenty of greenspace, this home offers both comfort and lifestyle.
Building information
Type
*****
Appliances
*****
Basement Features
*****
Basement Type
*****
Construction Style Attachment
*****
Cooling Type
*****
Exterior Finish
*****
Fireplace Present
*****
FireplaceTotal
*****
Foundation Type
*****
Half Bath Total
*****
Heating Fuel
*****
Heating Type
*****
Size Interior
*****
Stories Total
*****
Utility Water
*****
Land information
Fence Type
*****
Sewer
*****
Size Depth
*****
Size Frontage
*****
Size Irregular
*****
Size Total
*****
Rooms
Main level
Laundry room
*****
Den
*****
Family room
*****
Eating area
*****
Kitchen
*****
Dining room
*****
Second level
Bedroom 4
*****
Bedroom 3
*****
Bedroom 2
*****
Primary Bedroom
*****
Bedroom 5
*****
Courtesy of RE/MAX HALLMARK REALTY LTD.
Book a Showing for this property
Please note that filling out this form you'll be registered and your phone number without the +1 part will be used as a password.
