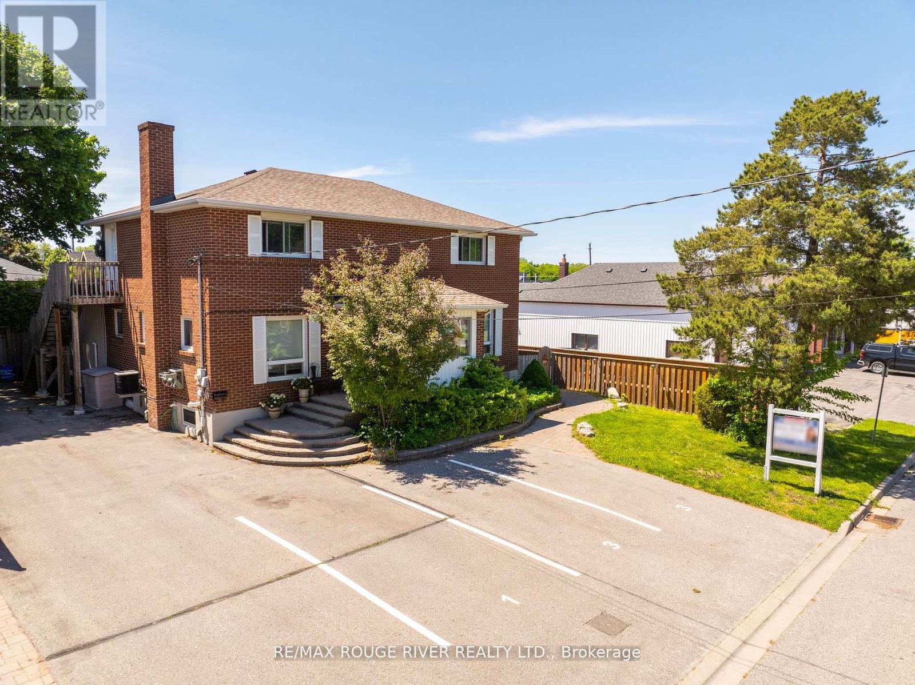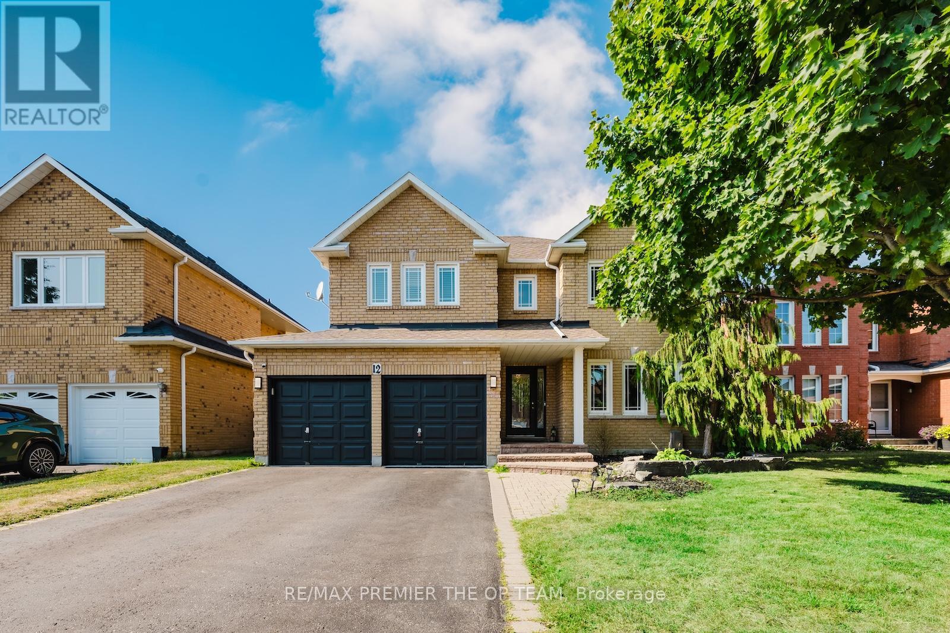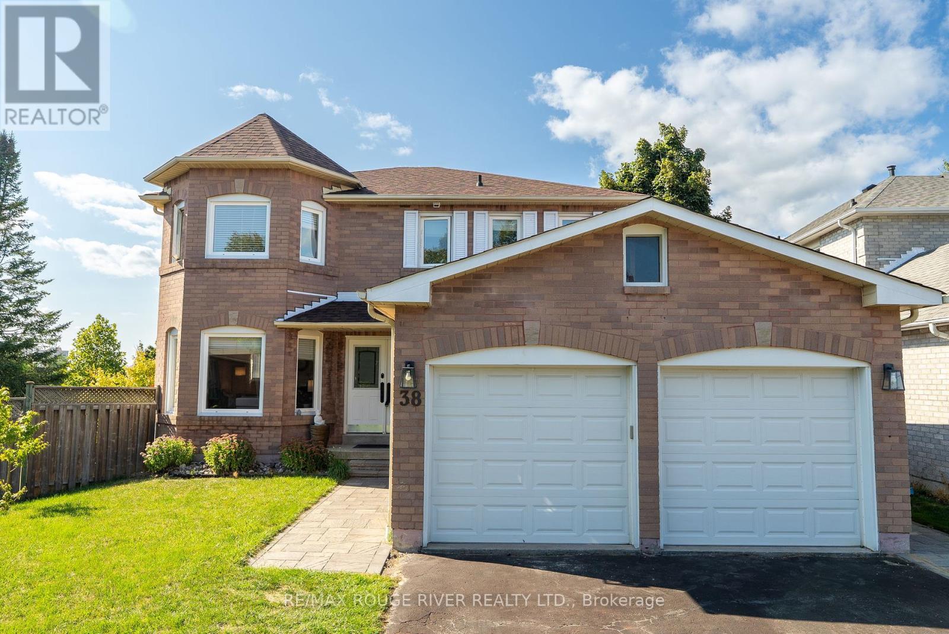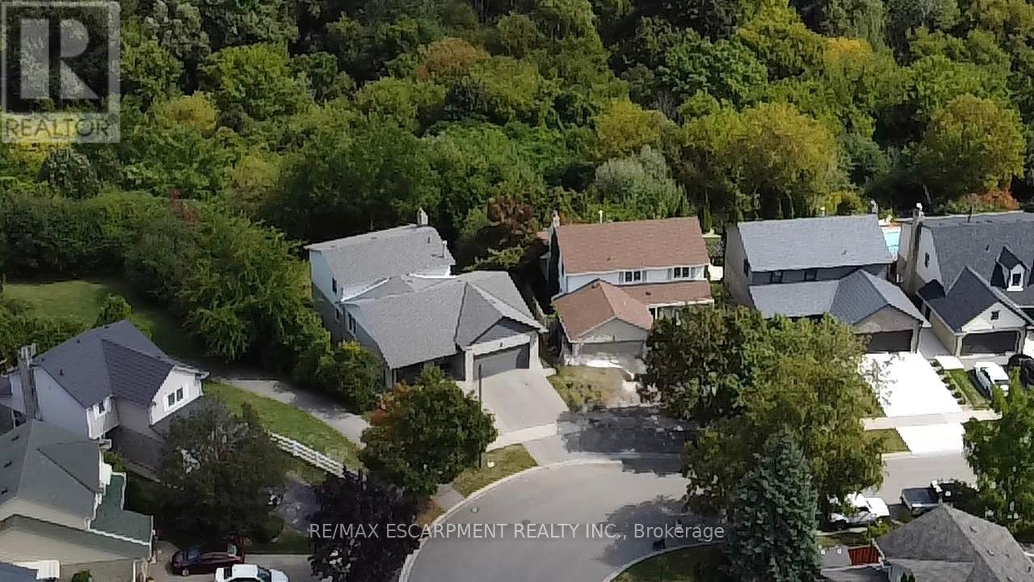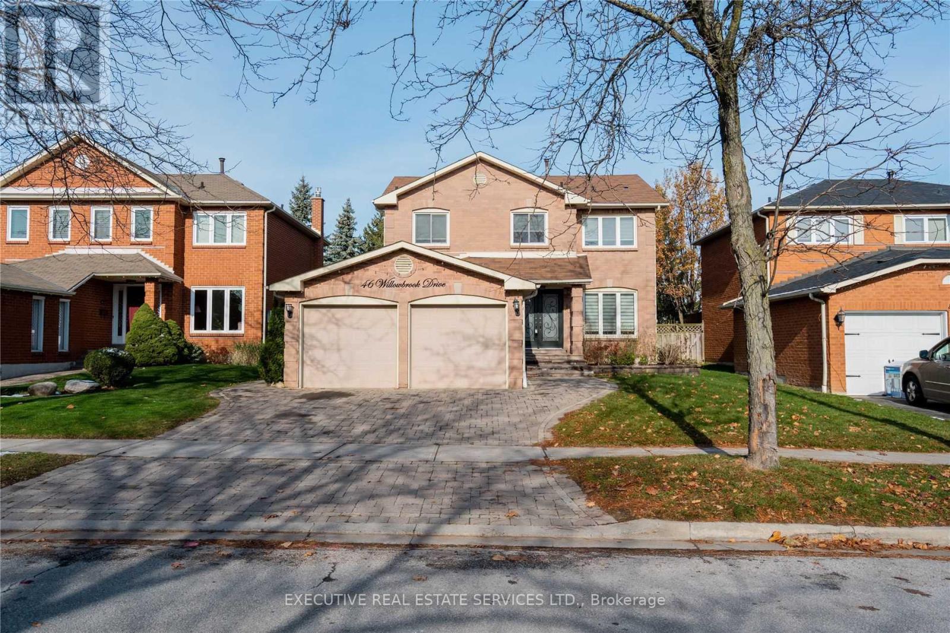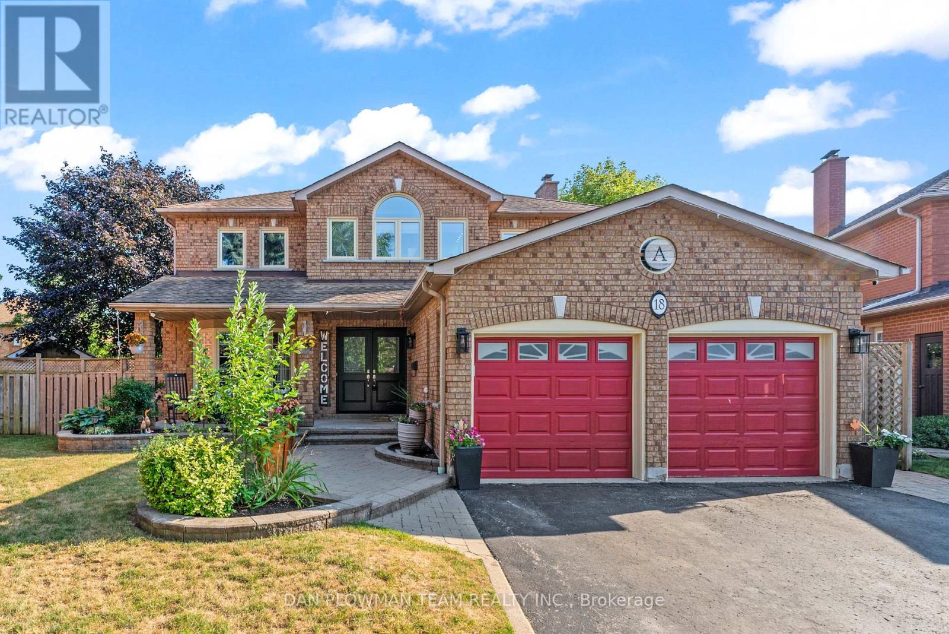Free account required
Unlock the full potential of your property search with a free account! Here's what you'll gain immediate access to:
- Exclusive Access to Every Listing
- Personalized Search Experience
- Favorite Properties at Your Fingertips
- Stay Ahead with Email Alerts
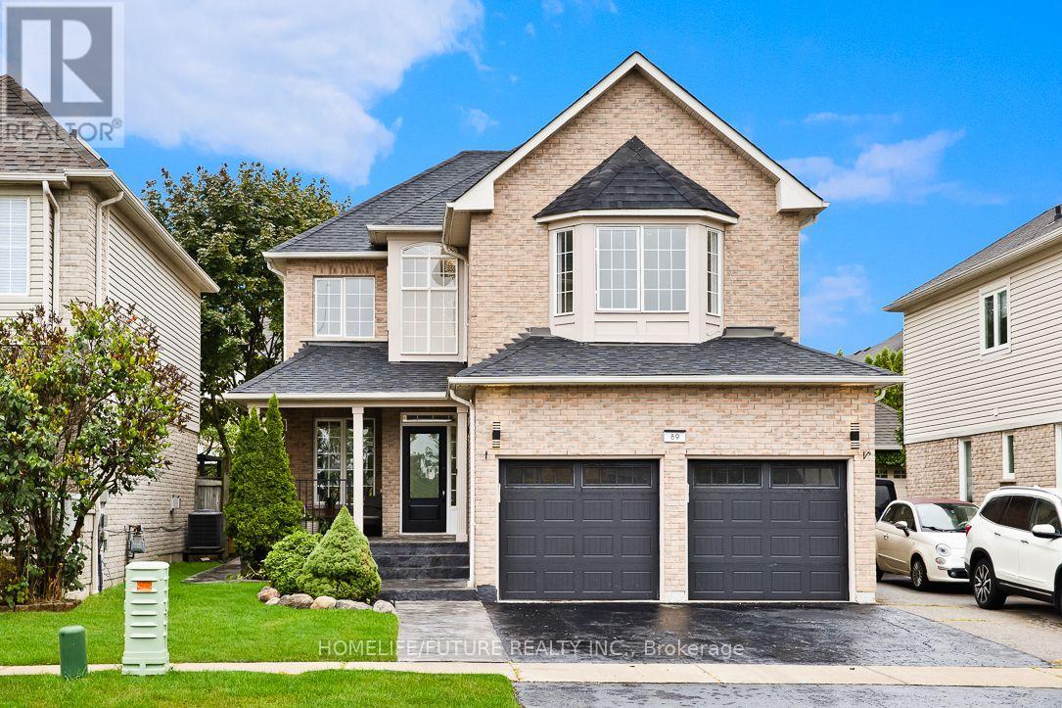
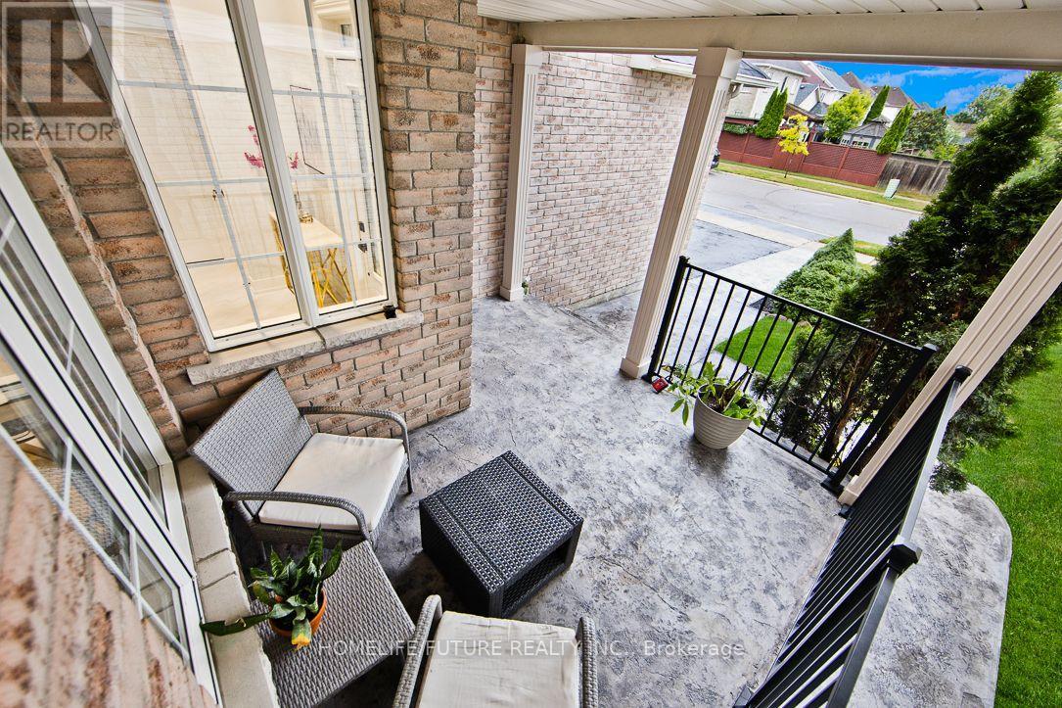
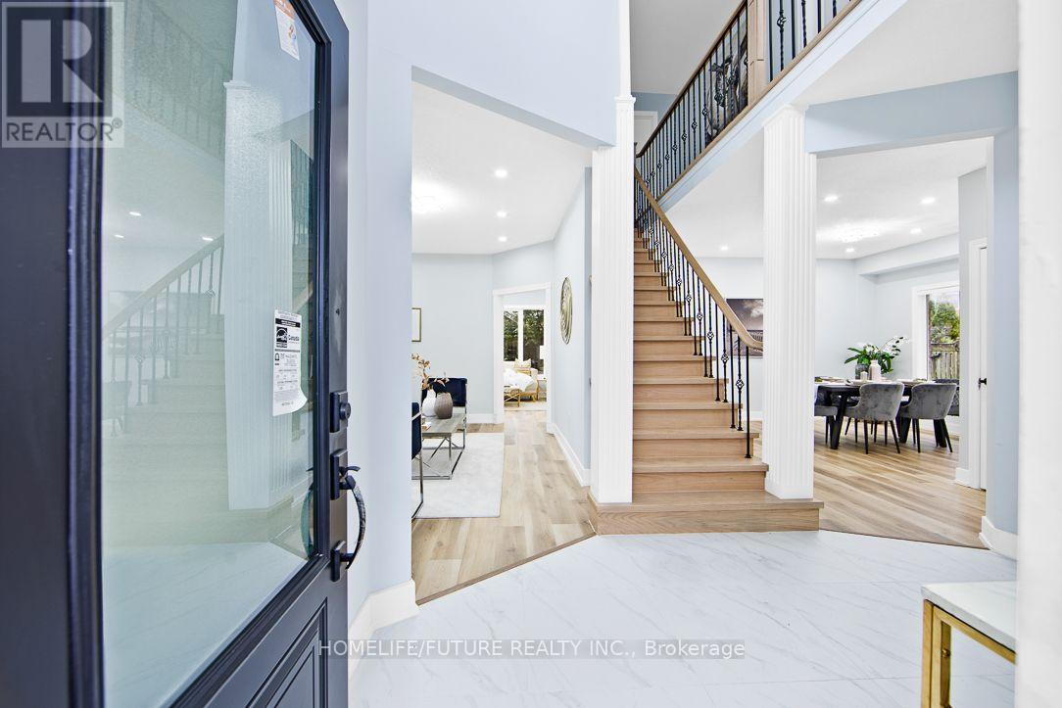
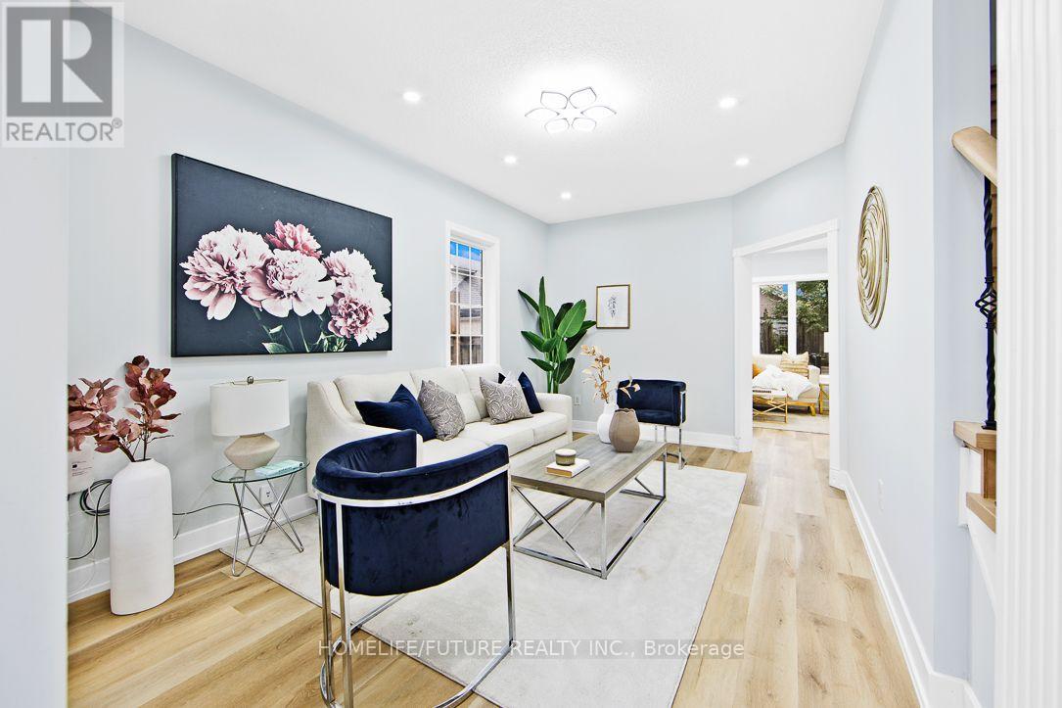
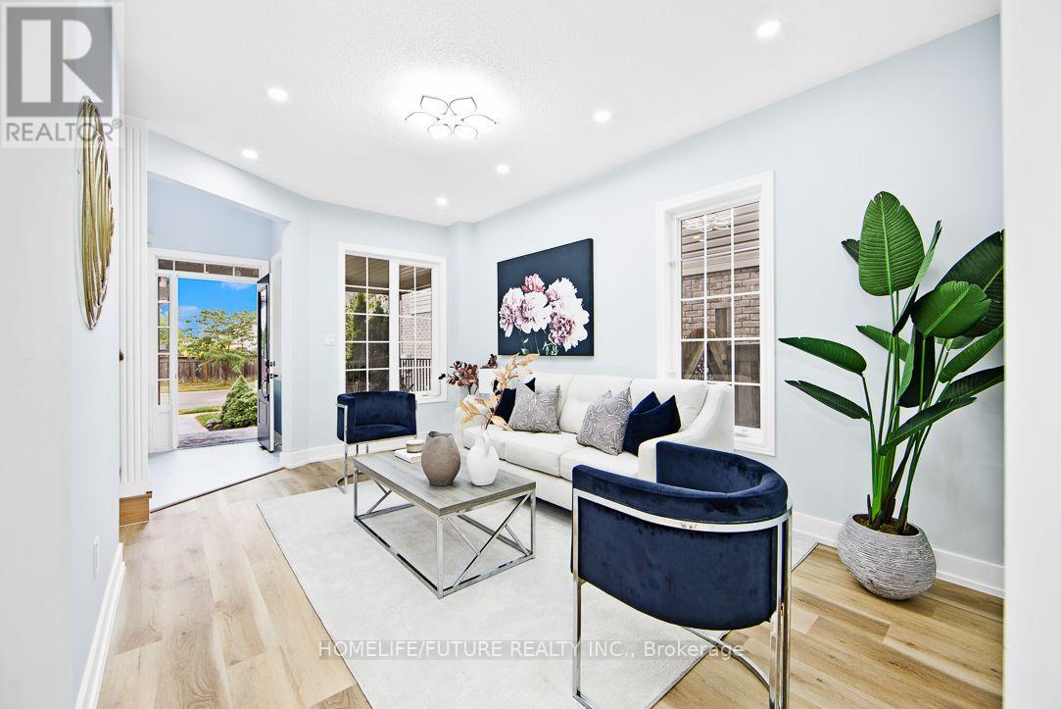
$1,199,000
89 ERIC CLARKE DRIVE
Whitby, Ontario, Ontario, L1R2T6
MLS® Number: E12413899
Property description
Welcome To This Stunning, Fully Upgraded Home In One Of Whitbys Most Sought-After Neighborhoods Featuring Over $$$ In Premium Upgrades! Spacious Layout: Enjoy A Beautifully Designed Floor Plan With A Separate Family Room, Bright Breakfast Area, And Elegant Hardwood Staircase With Luxury Finishes. Modern Kitchen: Features Stainless Steel Fridge & Stove, Quartz Countertops, And Ample Cabinet Space Perfect For Everyday Living And Entertaining.Luxurious Master Suite: Retreat To Your Private 4-Piece Ensuite And Walk-In Closet In The Spacious Master Bedroom. Legal Basement Apartment: Includes Permit-Approved Separate Entrance Ideal For Rental Income Or Multi-Generational Living. Peaceful Backyard: A Beautifully Maintained Yard Thats Perfect For Relaxing Mornings And Peaceful Evenings. Close To Everything: Schools, Parks, Community Centers, Public Transit, And More Are Just Minutes Away.Perfect For Families, Investors, Or Anyone Looking For A Move-In-Ready Home In A High-Demand Area!
Building information
Type
*****
Basement Features
*****
Basement Type
*****
Construction Style Attachment
*****
Cooling Type
*****
Exterior Finish
*****
Fireplace Present
*****
Foundation Type
*****
Half Bath Total
*****
Heating Fuel
*****
Heating Type
*****
Size Interior
*****
Stories Total
*****
Utility Water
*****
Land information
Amenities
*****
Fence Type
*****
Sewer
*****
Size Depth
*****
Size Frontage
*****
Size Irregular
*****
Size Total
*****
Rooms
Main level
Laundry room
*****
Kitchen
*****
Family room
*****
Dining room
*****
Living room
*****
Basement
Study
*****
Bedroom 2
*****
Primary Bedroom
*****
Kitchen
*****
Living room
*****
Second level
Bedroom 4
*****
Bedroom 3
*****
Bedroom 2
*****
Primary Bedroom
*****
Courtesy of HOMELIFE/FUTURE REALTY INC.
Book a Showing for this property
Please note that filling out this form you'll be registered and your phone number without the +1 part will be used as a password.


