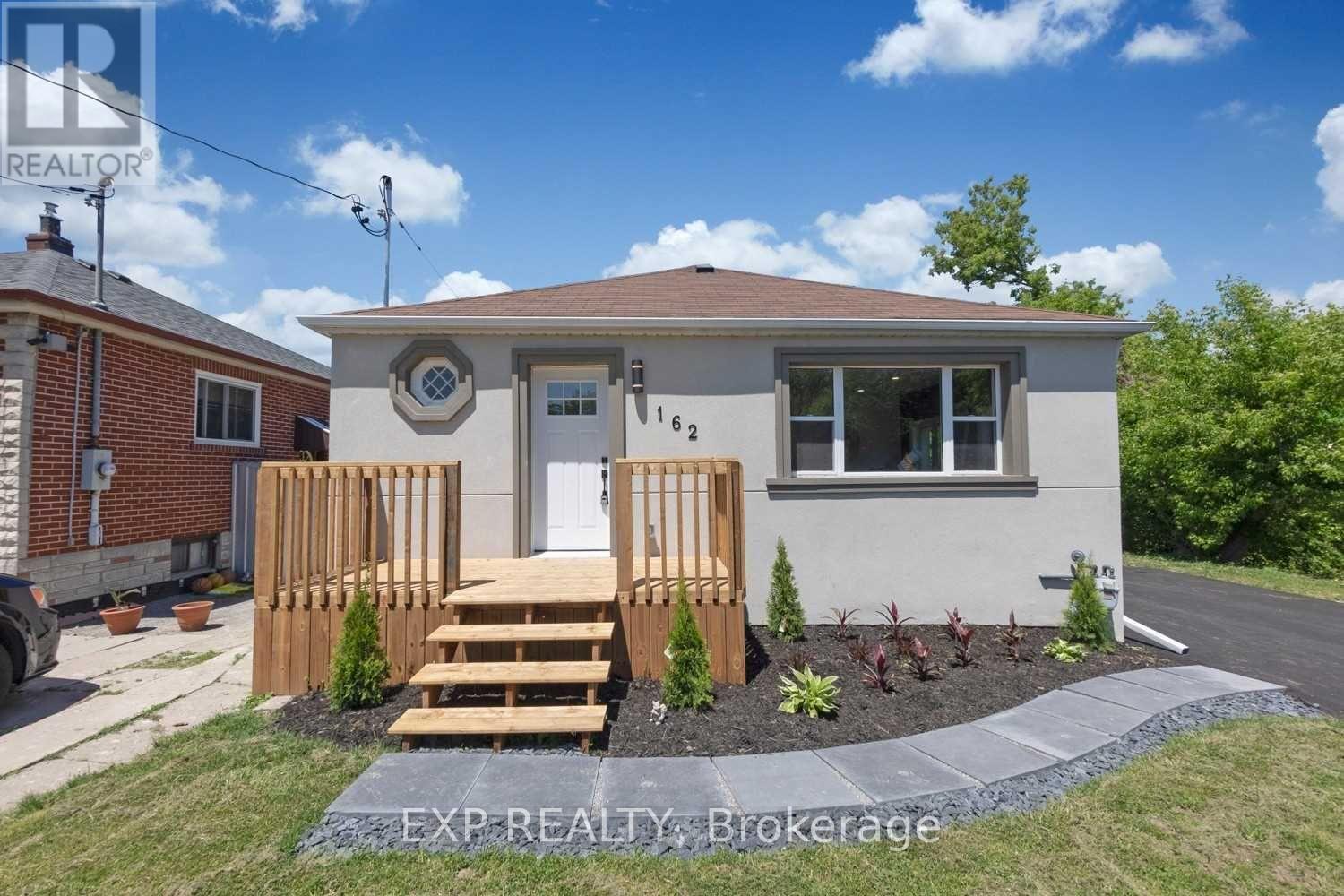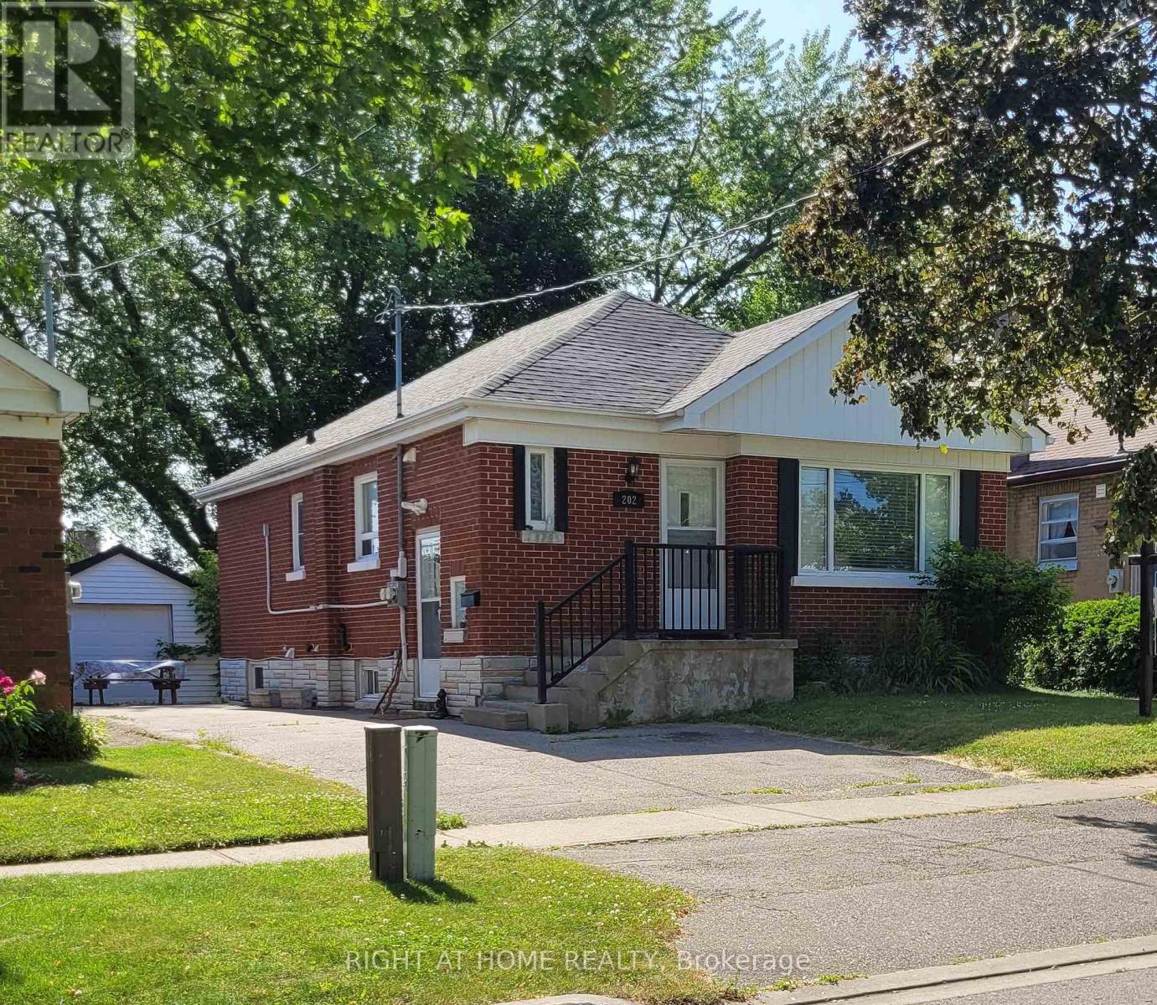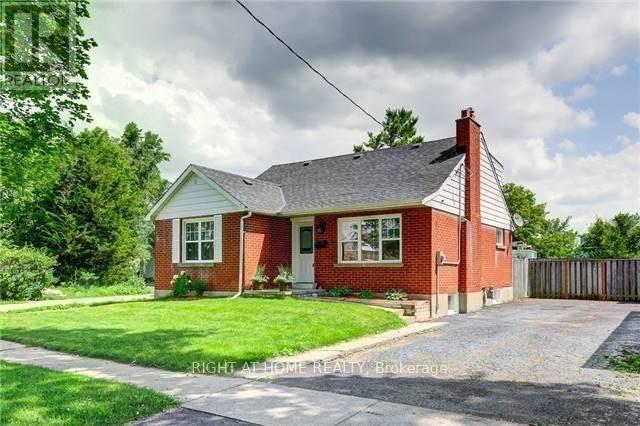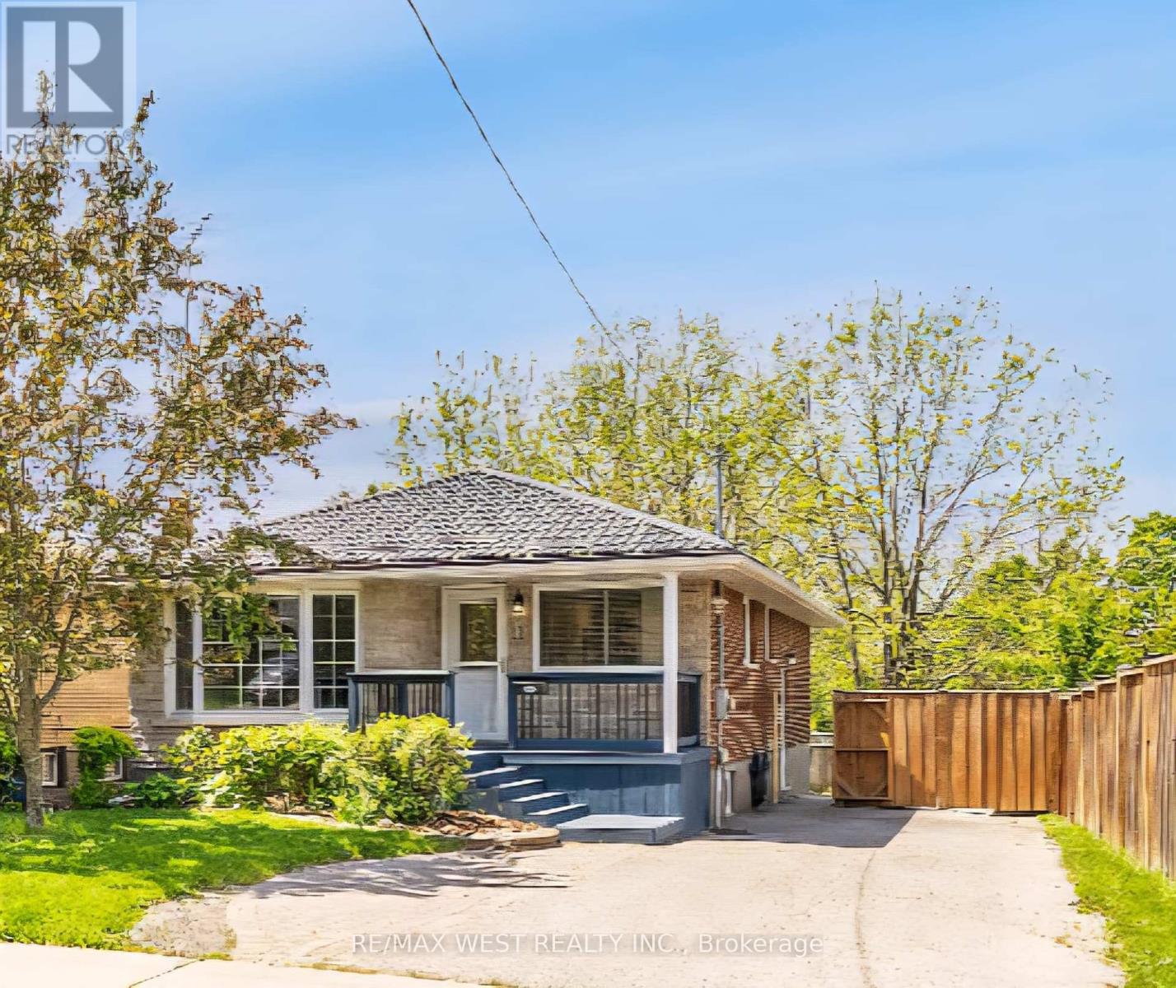Free account required
Unlock the full potential of your property search with a free account! Here's what you'll gain immediate access to:
- Exclusive Access to Every Listing
- Personalized Search Experience
- Favorite Properties at Your Fingertips
- Stay Ahead with Email Alerts
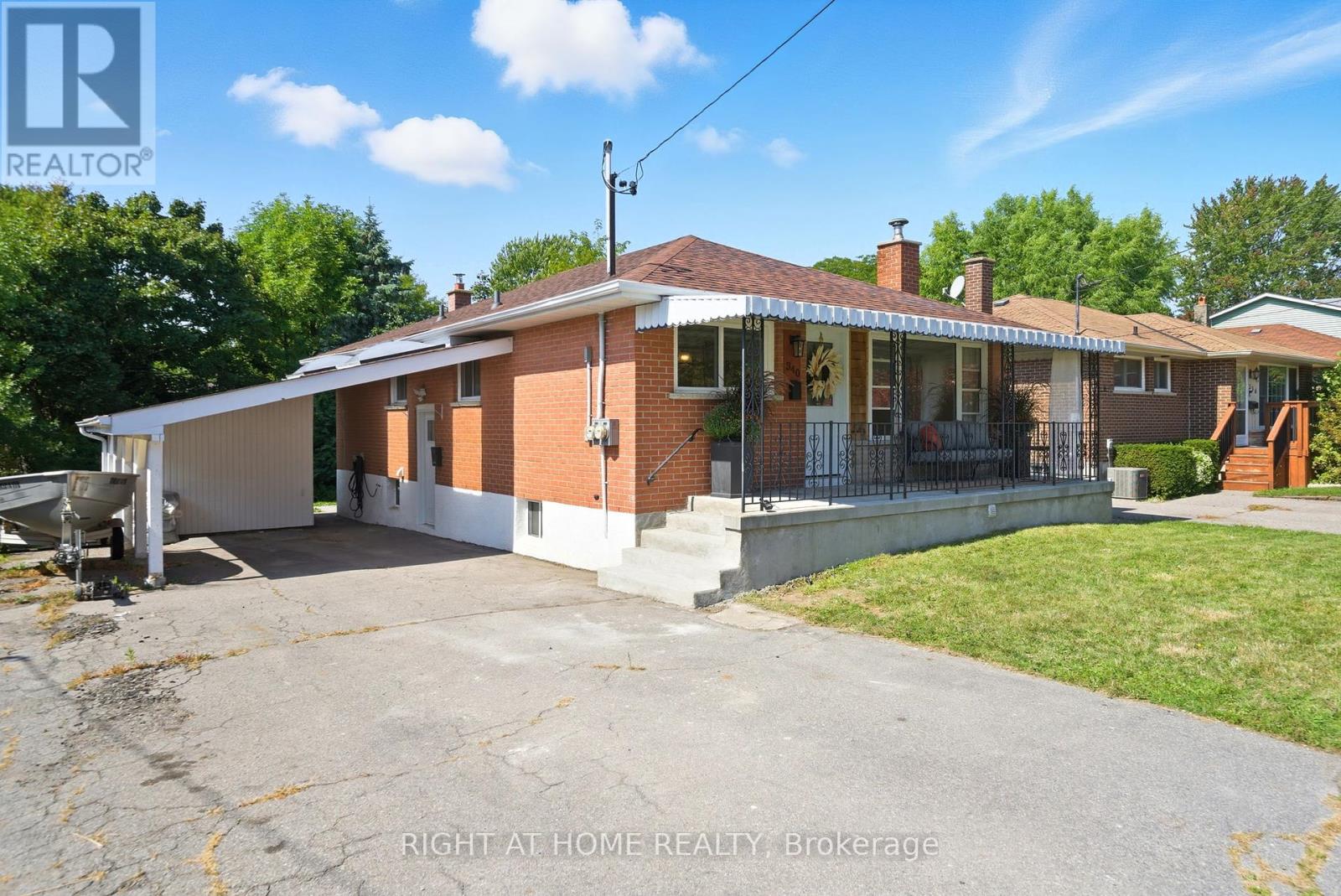




$765,000
340 GRANDVIEW STREET S
Oshawa, Ontario, Ontario, L1H7C7
MLS® Number: E12446426
Property description
Welcome to 340 Grandview St S, a solid brick bungalow in Oshawa's sought-after Donevan neighborhood a legal 2-unit dwelling registered with the City of Oshawa that offers both flexibility and opportunity. Live upstairs and rent the lower unit to help offset your mortgage, take advantage of an investor-ready setup with two separate entrances and hydro meters, or create the perfect multigenerational home by keeping your loved ones close while maintaining privacy and independence. This home features laundry on both levels and generous parking with 3 spots for the upper unit and 2 for the lower. Ideally located directly across from Forest View Public School, with transit at your doorstep and just minutes to the GO Station, parks, and shopping. A AAA tenant is already in place, paying $1,850/month making this a smart, turnkey choice. Whether your an investor, a first-time buyer looking to house hack, or a family in need of space and versatility, this bungalow is an opportunity you don't want to miss
Building information
Type
*****
Architectural Style
*****
Basement Features
*****
Basement Type
*****
Construction Style Attachment
*****
Cooling Type
*****
Exterior Finish
*****
Flooring Type
*****
Foundation Type
*****
Heating Fuel
*****
Heating Type
*****
Size Interior
*****
Stories Total
*****
Utility Water
*****
Land information
Amenities
*****
Sewer
*****
Size Depth
*****
Size Frontage
*****
Size Irregular
*****
Size Total
*****
Rooms
Main level
Bathroom
*****
Bedroom 3
*****
Bedroom 2
*****
Primary Bedroom
*****
Living room
*****
Kitchen
*****
Basement
Bedroom 4
*****
Kitchen
*****
Family room
*****
Bathroom
*****
Bedroom 5
*****
Courtesy of RIGHT AT HOME REALTY
Book a Showing for this property
Please note that filling out this form you'll be registered and your phone number without the +1 part will be used as a password.
