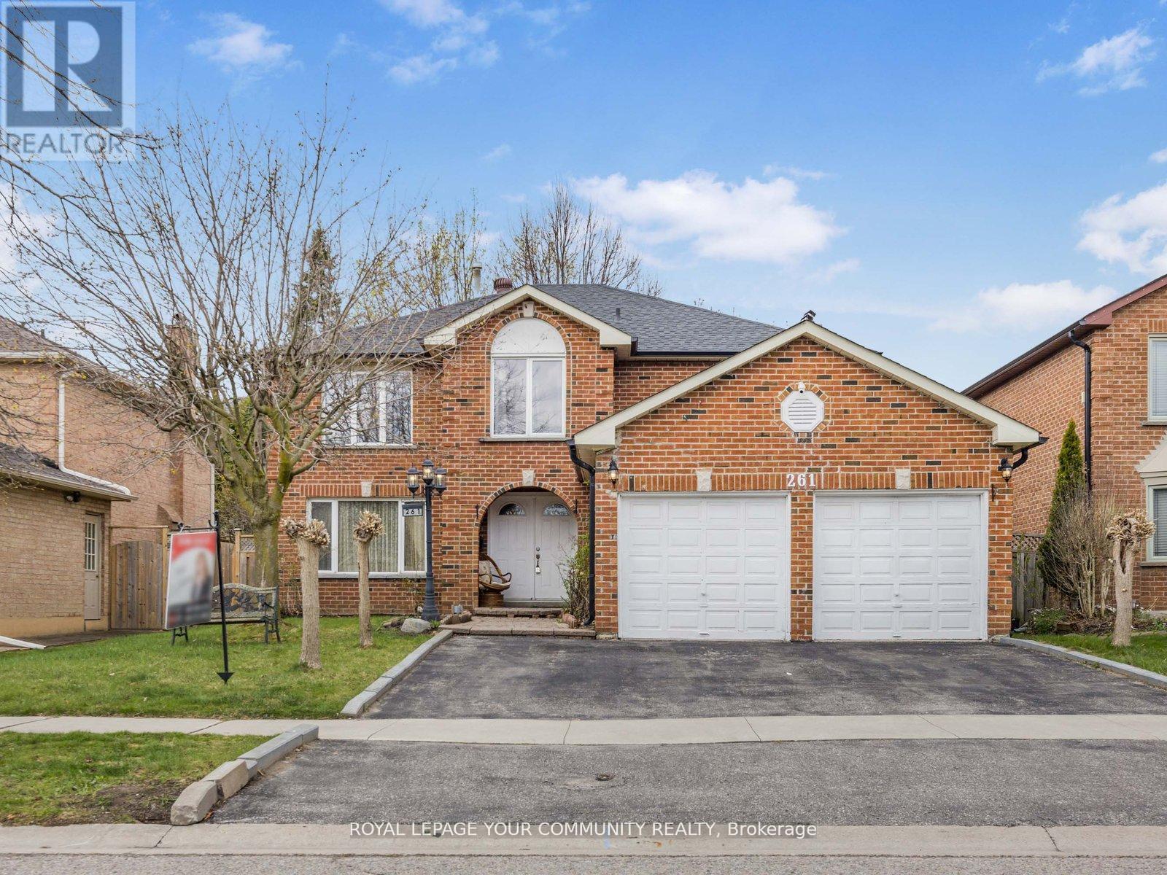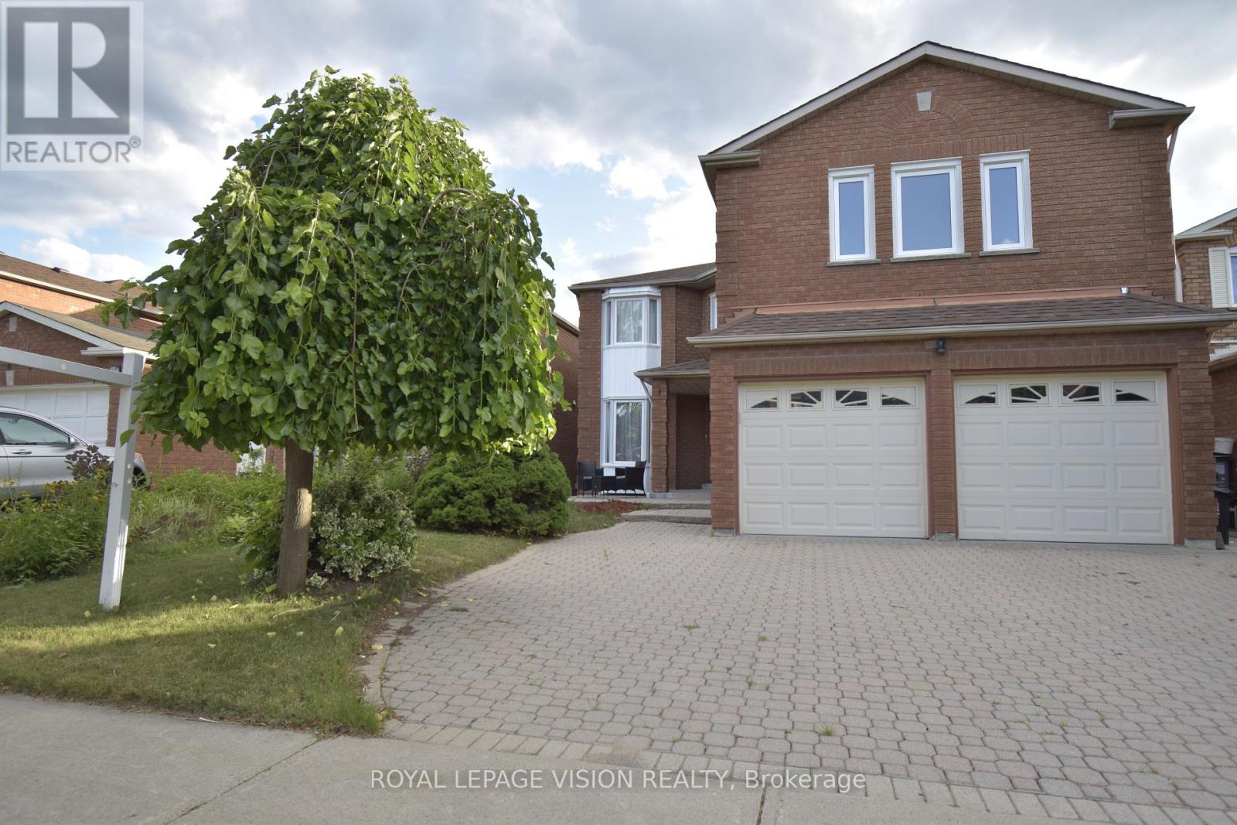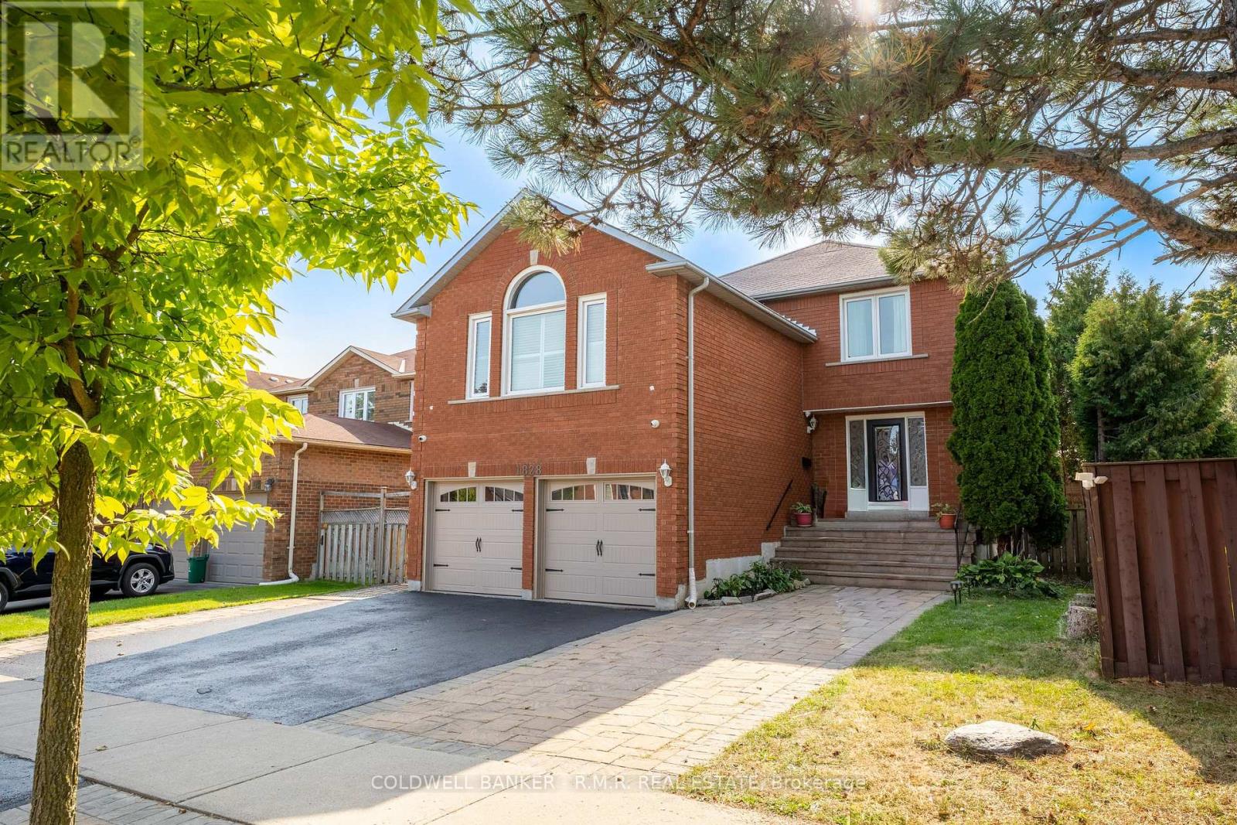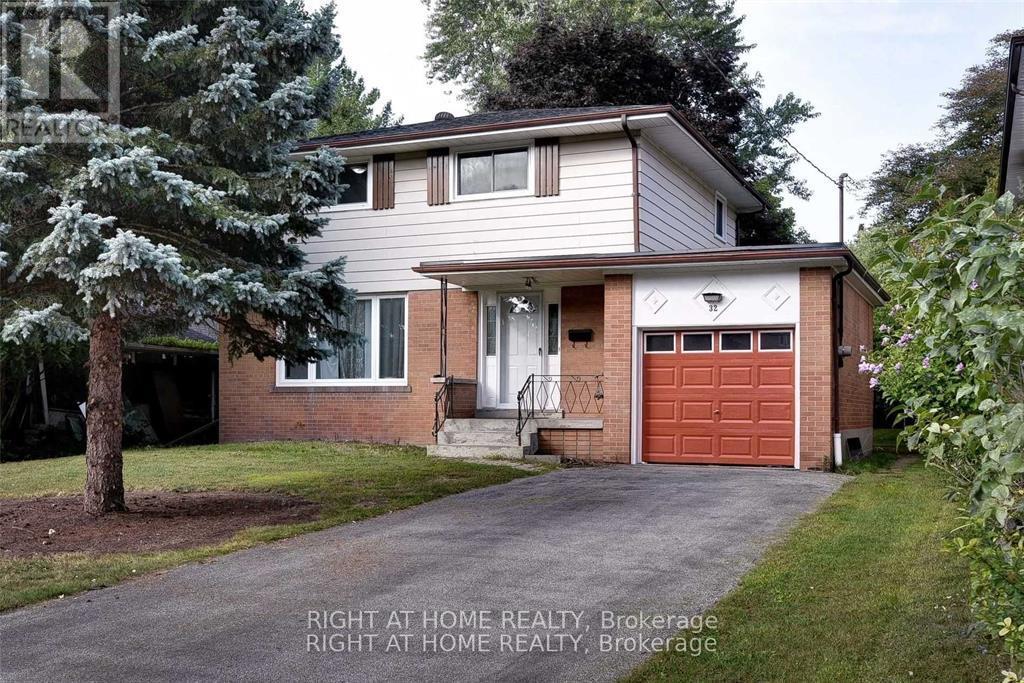Free account required
Unlock the full potential of your property search with a free account! Here's what you'll gain immediate access to:
- Exclusive Access to Every Listing
- Personalized Search Experience
- Favorite Properties at Your Fingertips
- Stay Ahead with Email Alerts
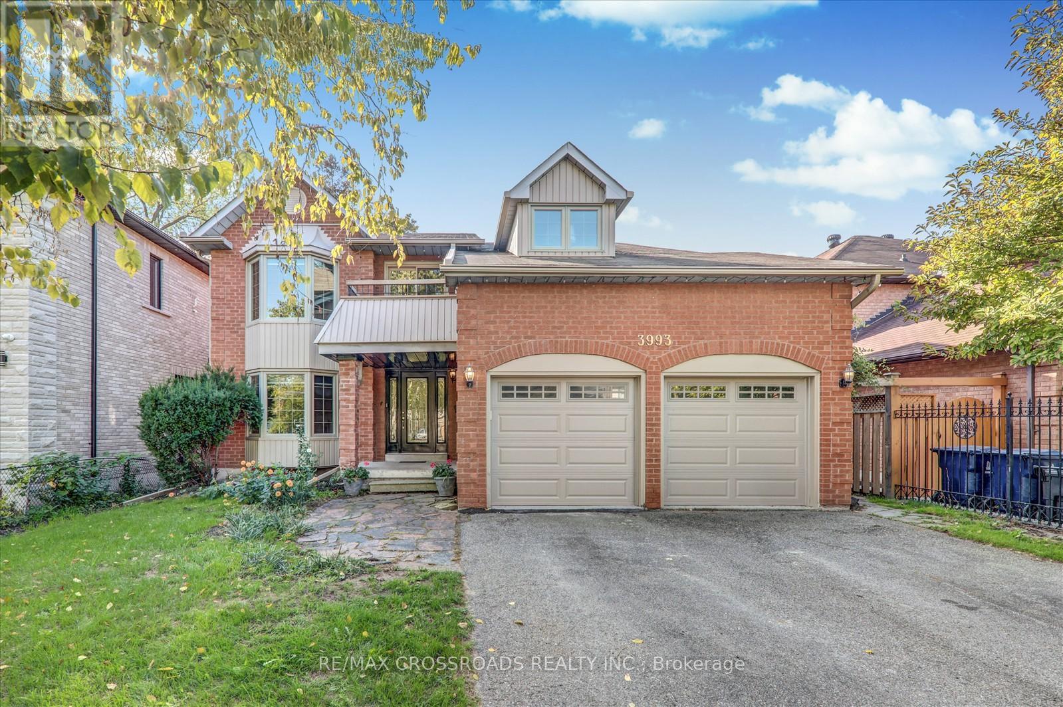
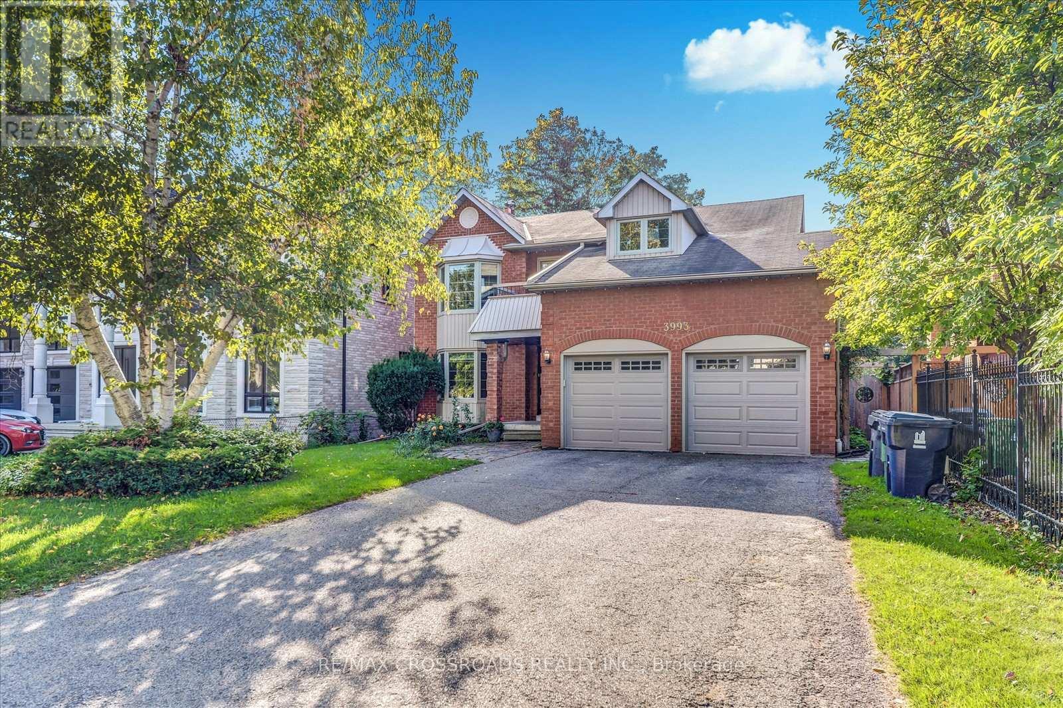
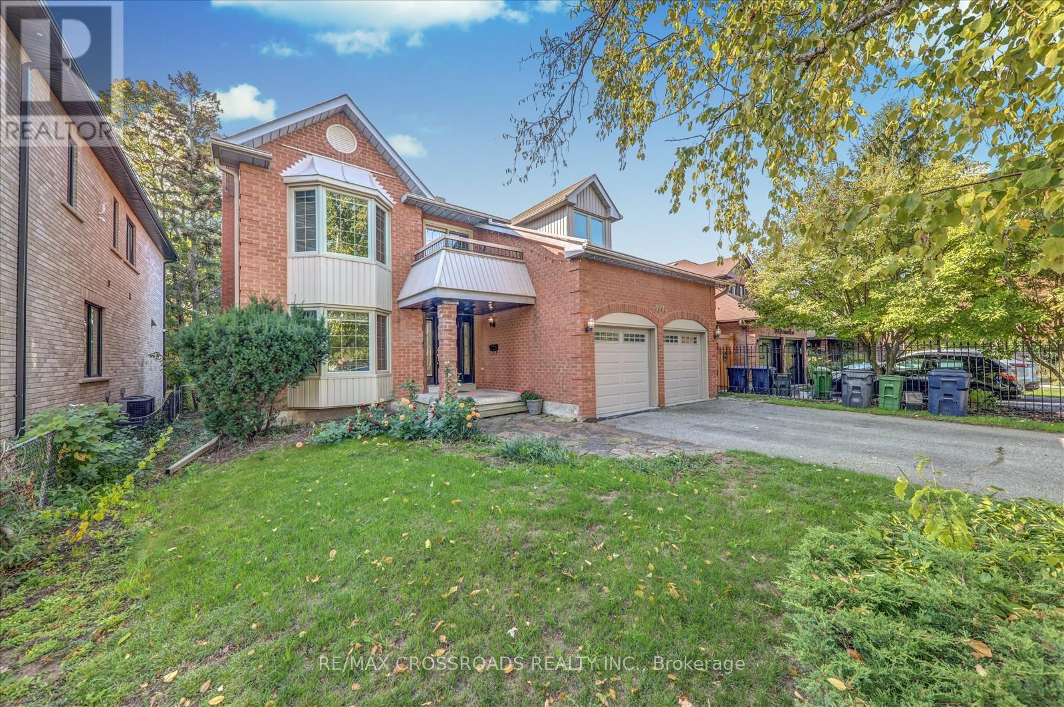
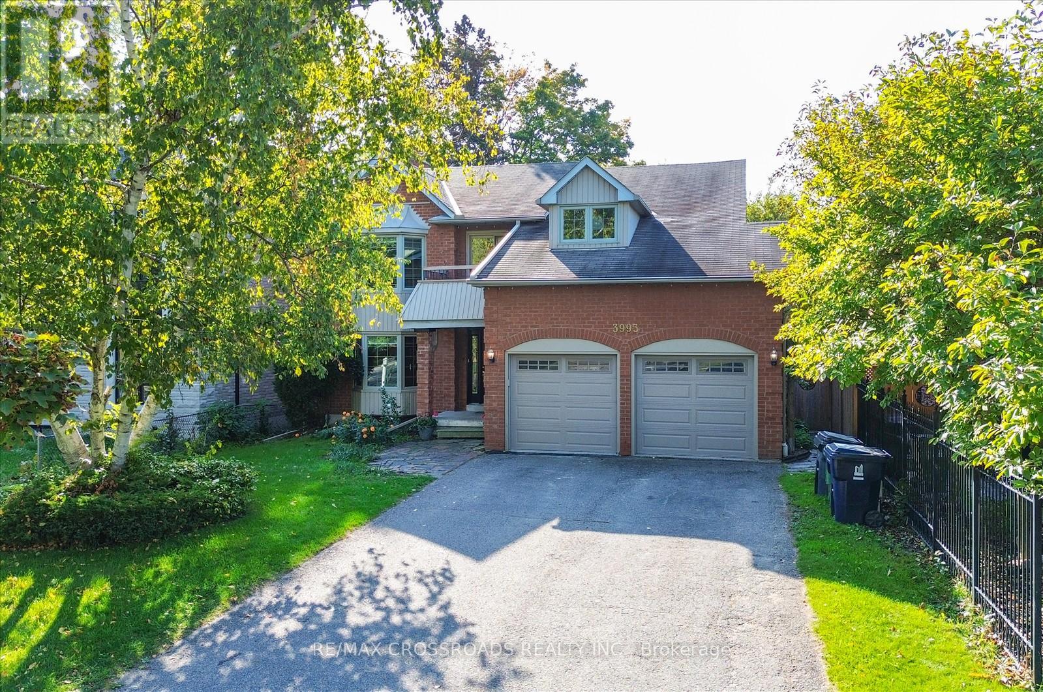
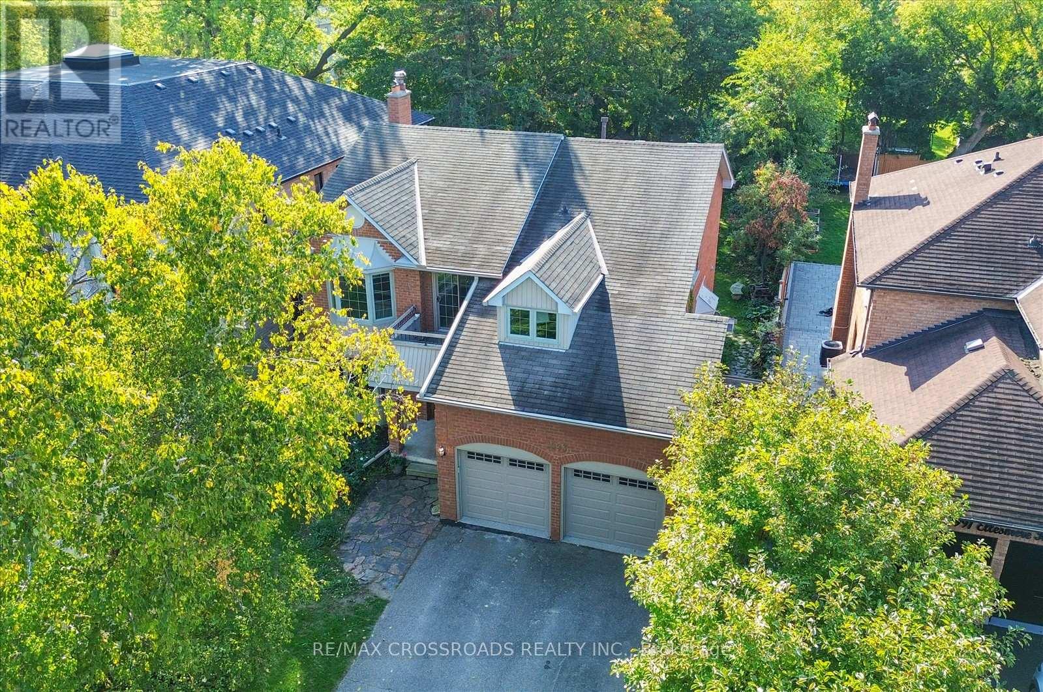
$1,599,999
3993 ELLESMERE ROAD
Toronto, Ontario, Ontario, M1C1J3
MLS® Number: E12450470
Property description
Welcome to 3993 Ellesmere Rd - a beautifully updated 2-storey detached home on a premium lot in high sought-after Highland Creek. Featuring 5 spacious bedrooms plus a legal 2-bedroom basement apartment with a separate entrance and dedicated laundry - perfect as an in-law suite, recreation area, or for generating rental income. The renovated kitchen boasts stainless steel appliances, quartz counters, a large centre island, and a breakfast area. The open-concept main floor includes a combined living and dining room, a cozy family room with a gas fireplace. Enjoy renovated washrooms, two laundry areas, and an extra-deep backyard ideal for family fun or entertaining. The oversized driveway easily parks 4+vehicles. Prime location - minutes to Highland Creek Village, Colonel Danforth Park, Top-rated schools and everyday amenities. Short walk to the TTC and only minutes from the University of Toronto Scarborough, Centennial College, shopping centres, With the nearby GO Station and quick access to Highway 401. Commuting couldn't be easier! Garden-suite eligible per City guidelines.
Building information
Type
*****
Amenities
*****
Appliances
*****
Basement Features
*****
Basement Type
*****
Construction Style Attachment
*****
Cooling Type
*****
Exterior Finish
*****
Fireplace Present
*****
FireplaceTotal
*****
Flooring Type
*****
Foundation Type
*****
Half Bath Total
*****
Heating Fuel
*****
Heating Type
*****
Size Interior
*****
Stories Total
*****
Utility Water
*****
Land information
Amenities
*****
Sewer
*****
Size Depth
*****
Size Frontage
*****
Size Irregular
*****
Size Total
*****
Rooms
Main level
Eating area
*****
Kitchen
*****
Family room
*****
Dining room
*****
Living room
*****
Foyer
*****
Basement
Bedroom
*****
Bedroom
*****
Recreational, Games room
*****
Second level
Bedroom 4
*****
Bedroom 3
*****
Bedroom 2
*****
Primary Bedroom
*****
Bedroom 5
*****
Courtesy of RE/MAX CROSSROADS REALTY INC.
Book a Showing for this property
Please note that filling out this form you'll be registered and your phone number without the +1 part will be used as a password.
