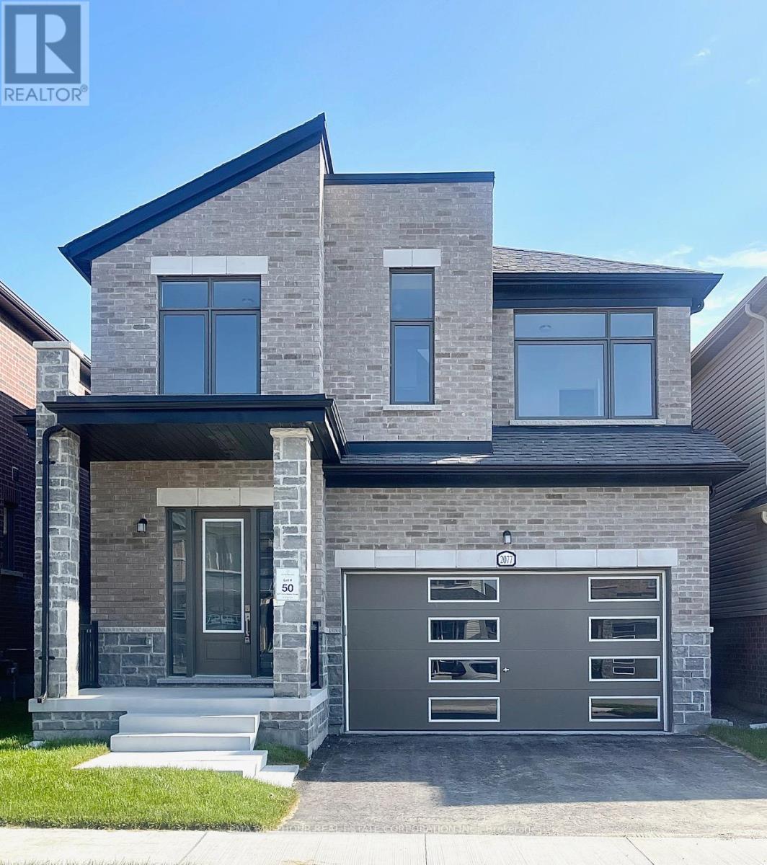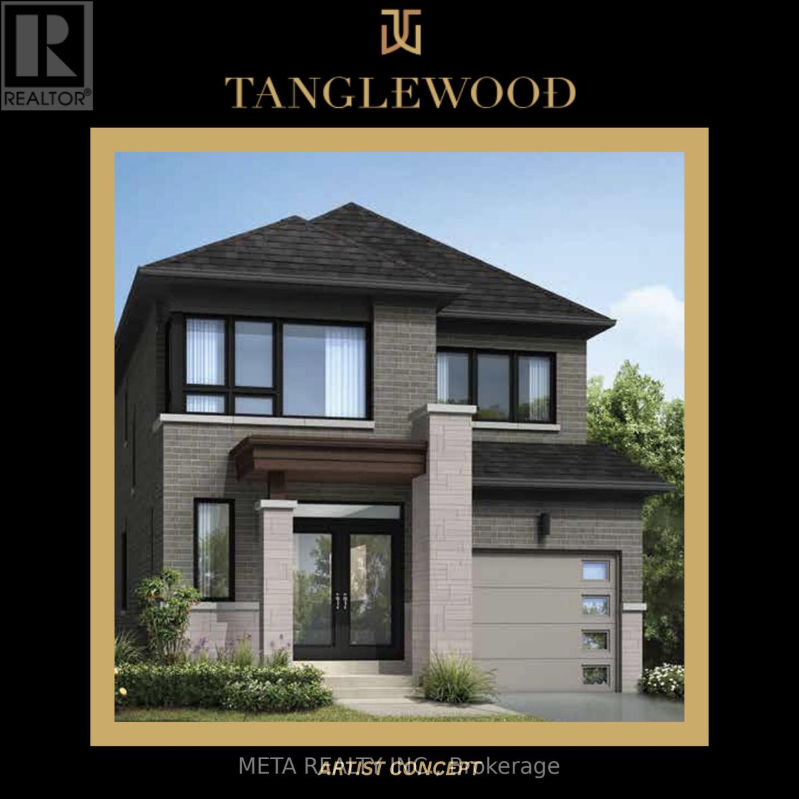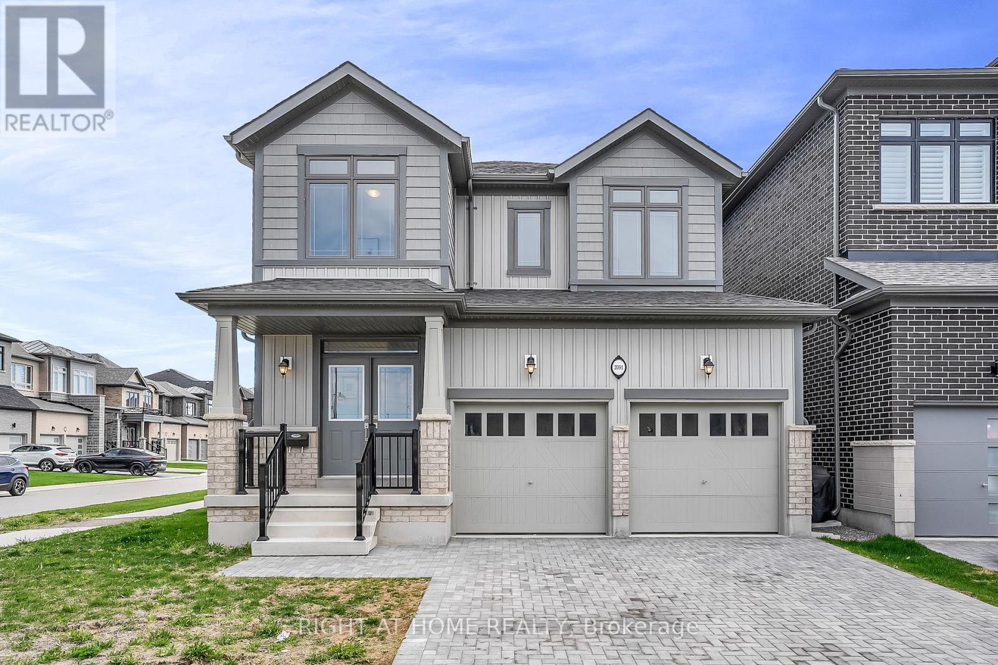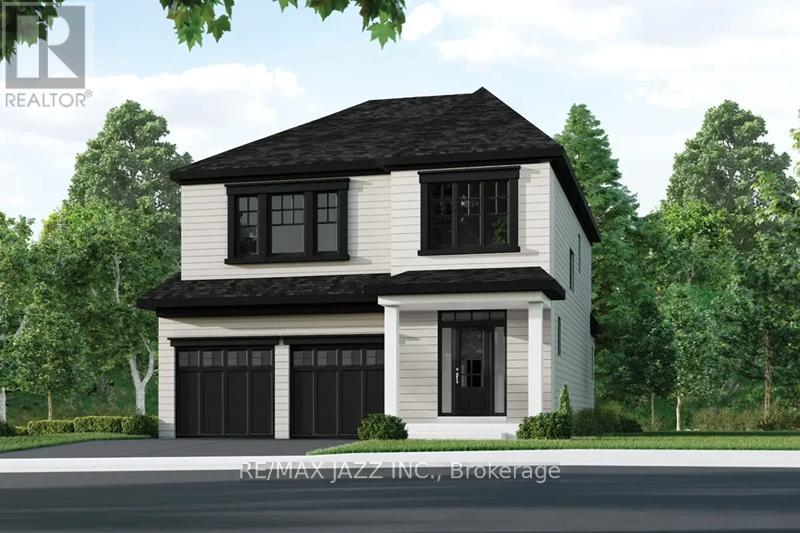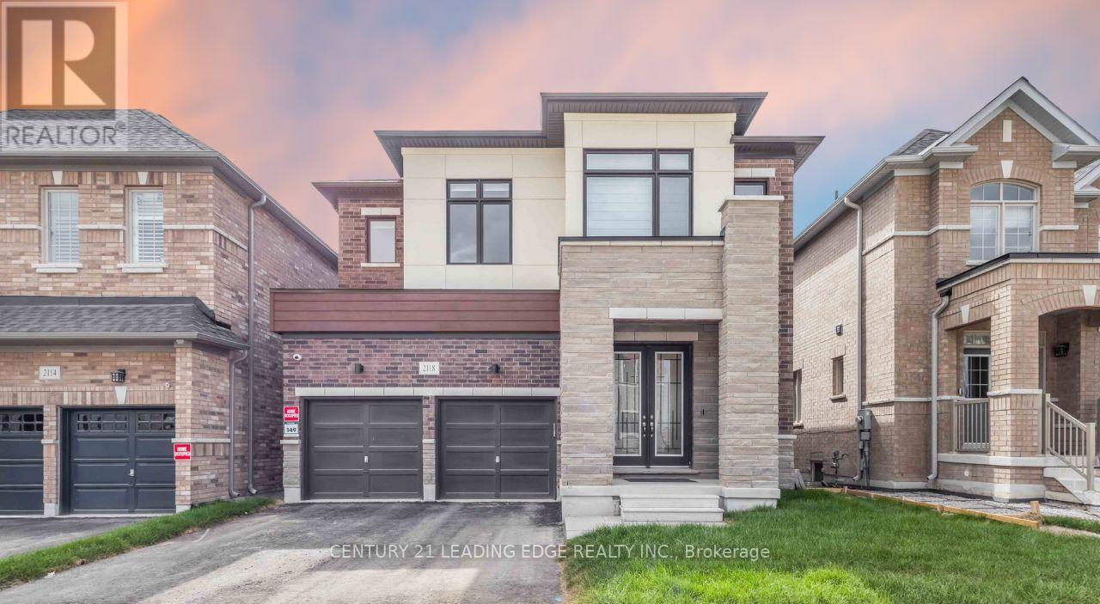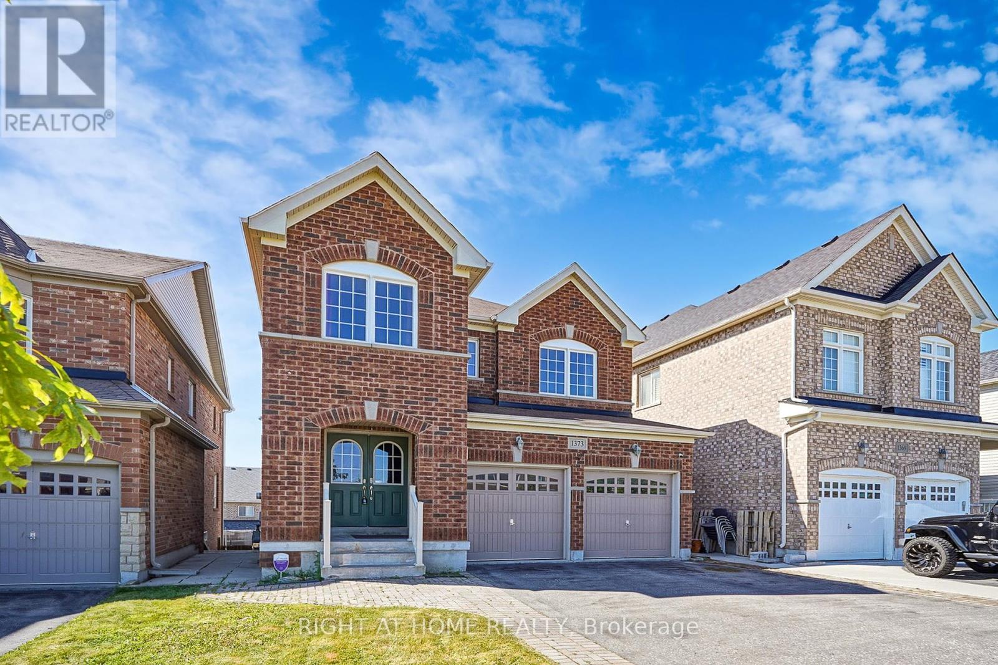Free account required
Unlock the full potential of your property search with a free account! Here's what you'll gain immediate access to:
- Exclusive Access to Every Listing
- Personalized Search Experience
- Favorite Properties at Your Fingertips
- Stay Ahead with Email Alerts
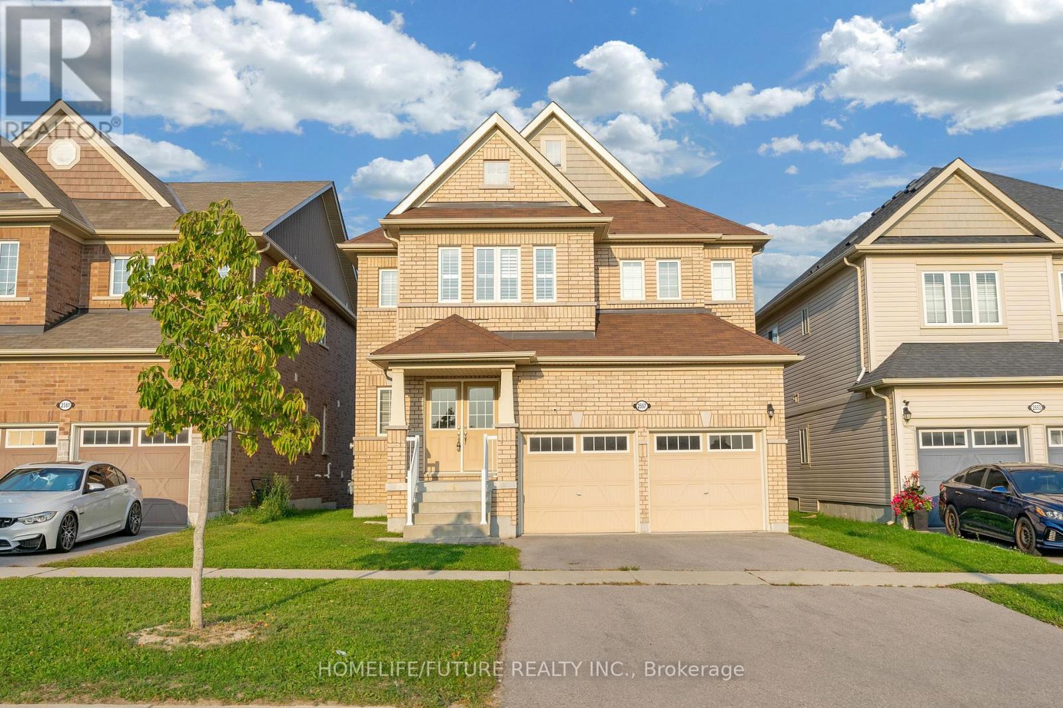
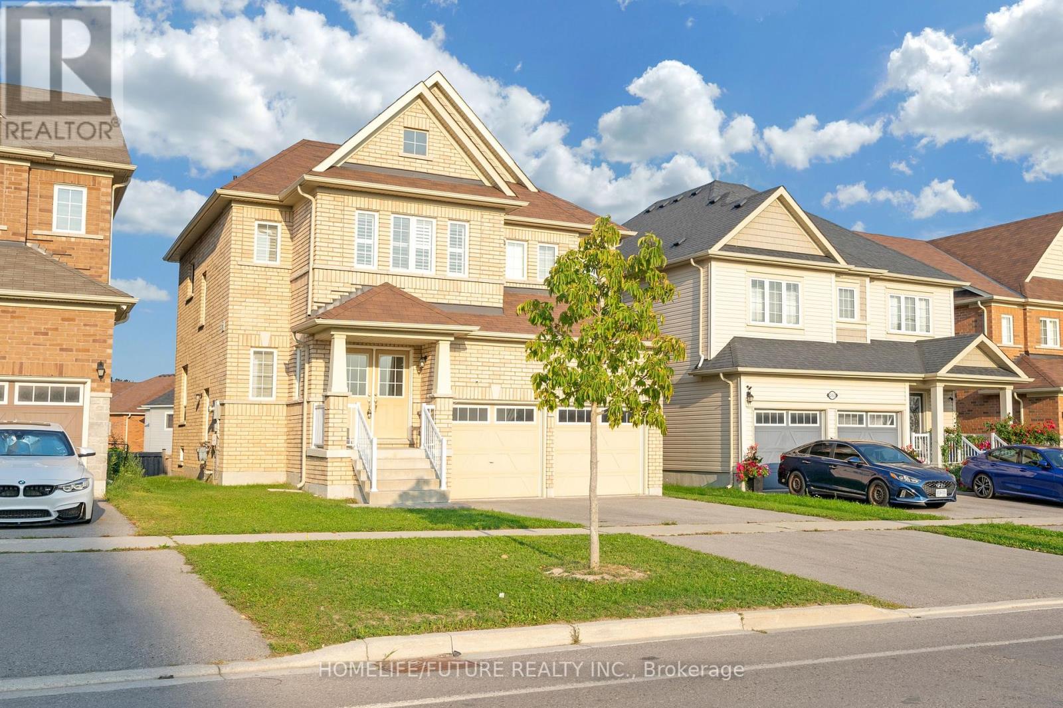
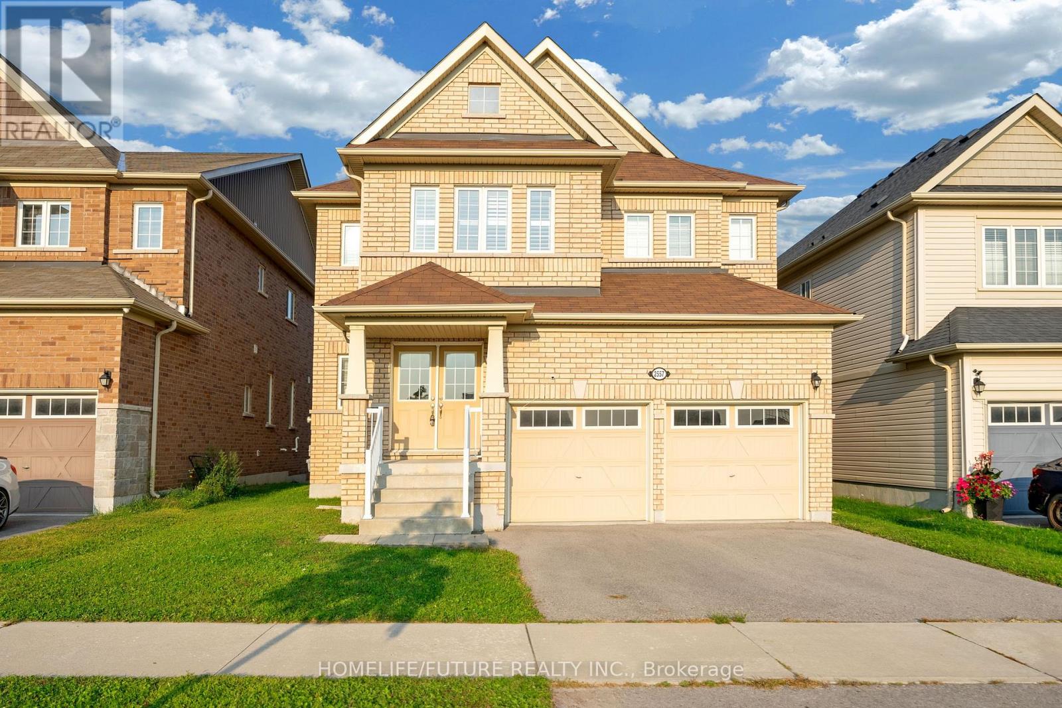
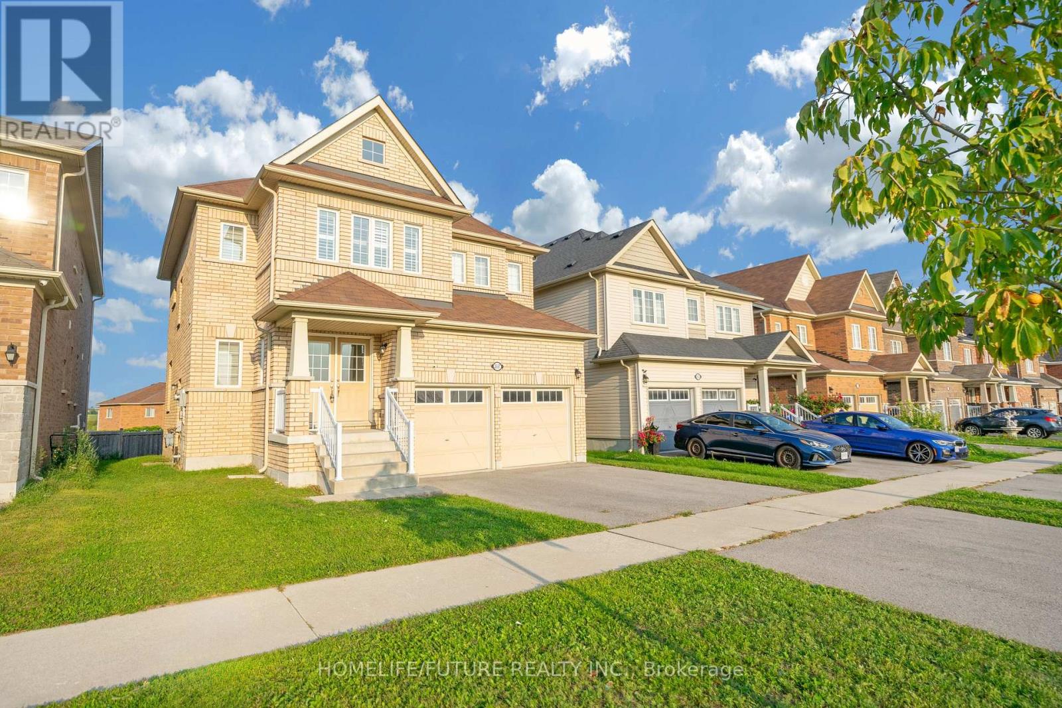
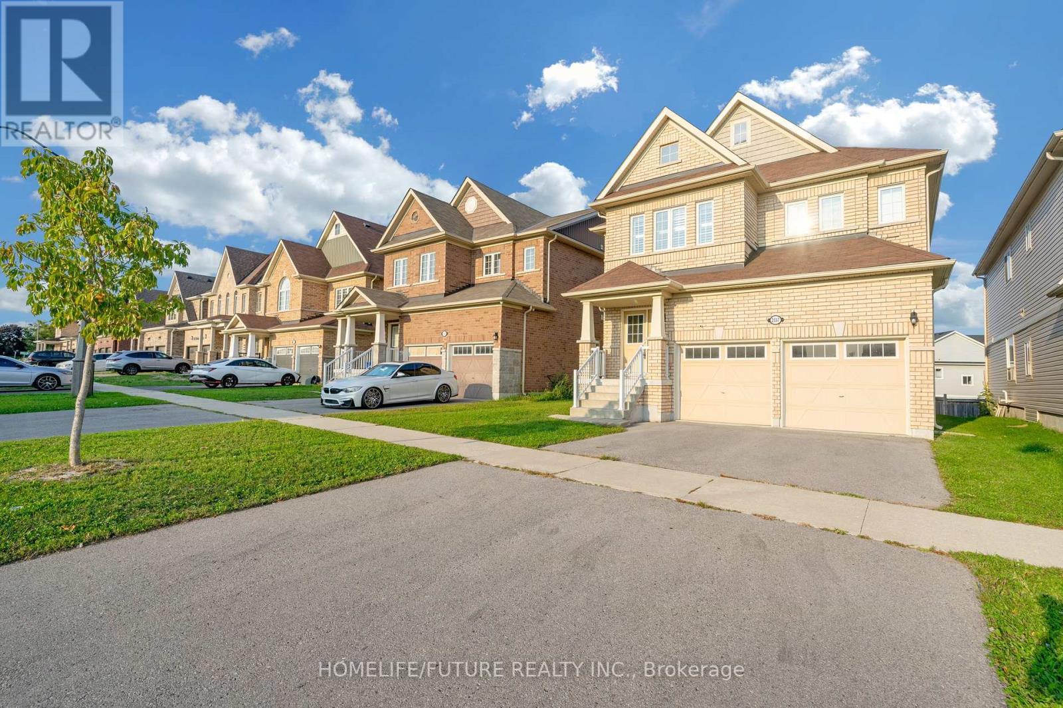
$1,125,000
2557 BRIDLE ROAD
Oshawa, Ontario, Ontario, L1H7K4
MLS® Number: E12450823
Property description
This Stunning Over 3,000 Sq Ft 4-Bedroom Detached Home With A Versatile Loft Is Located In The Highly Desirable Windfields Community Of North Oshawa, Offering Style, Space, And Convenience For The Modern Family. The Main Floor Features 9-Foot Ceilings, Dark Hardwood Floors, Upgraded Taller Interior Doors, Large Windows, And An Open-Concept Design With A Welcoming Living Room That Includes A Cozy Fireplace. The Kitchen Is Equipped With Granite Countertops, Stainless Steel Appliances, And A Walkout To The Backyard Deck, Making It Perfect For Both Everyday Meals And Entertaining. Upstairs Youll Find Generously Sized Bedrooms, Including A Primary Suite With His And Hers Walk-In Closets And A Private Ensuite, Along With An Open Loft Space That Can Be Used As A Home Office, Study, Or Entertainment Area. A Separate Legal Side Entrance To Basement Provides Excellent Potential For Future Customization. With Its Full Brick Exterior, Private Driveway, And A Prime Location Across From The New North Oshawa Secondary School (Currently Under Construction), Plus Just Minutes From Hwy 407, Ontario Tech University, Durham College, Costco, Schools, Shopping, And ParksAnd Only A 20-Minute Drive To Whitby GO Station Via The 407/412 Toll-Free HighwaysThis Home Combines Comfort And Convenience In One Of Oshawas Most Sought-After Neighborhoods.
Building information
Type
*****
Amenities
*****
Appliances
*****
Basement Development
*****
Basement Features
*****
Basement Type
*****
Construction Style Attachment
*****
Cooling Type
*****
Exterior Finish
*****
Fireplace Present
*****
Flooring Type
*****
Foundation Type
*****
Half Bath Total
*****
Heating Fuel
*****
Heating Type
*****
Size Interior
*****
Stories Total
*****
Utility Water
*****
Land information
Sewer
*****
Size Depth
*****
Size Frontage
*****
Size Irregular
*****
Size Total
*****
Rooms
Ground level
Dining room
*****
Living room
*****
Kitchen
*****
Eating area
*****
Family room
*****
Second level
Loft
*****
Bedroom 4
*****
Bedroom 3
*****
Bedroom 2
*****
Primary Bedroom
*****
Courtesy of HOMELIFE/FUTURE REALTY INC.
Book a Showing for this property
Please note that filling out this form you'll be registered and your phone number without the +1 part will be used as a password.

