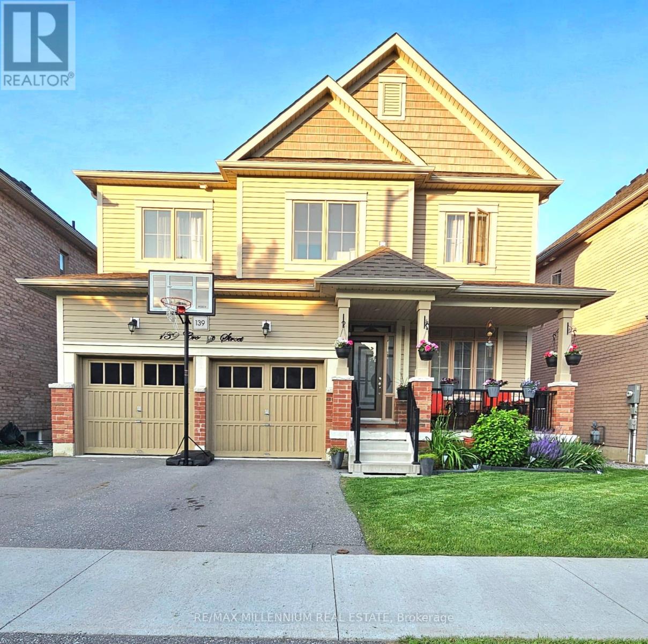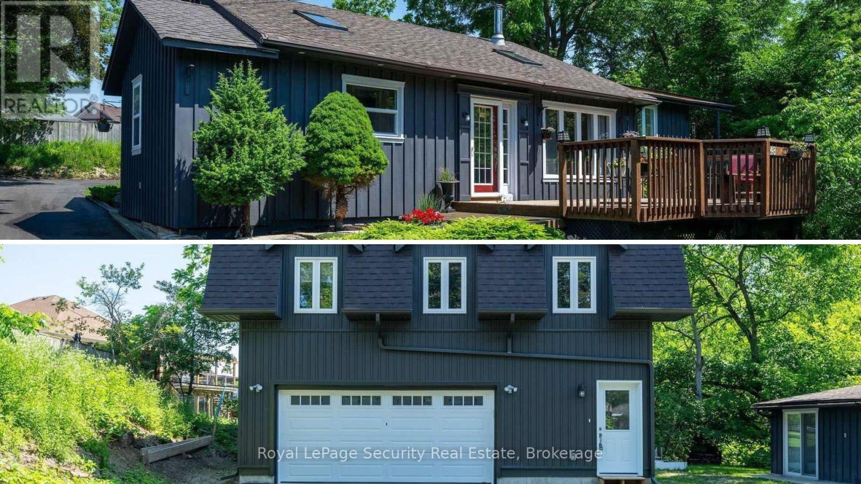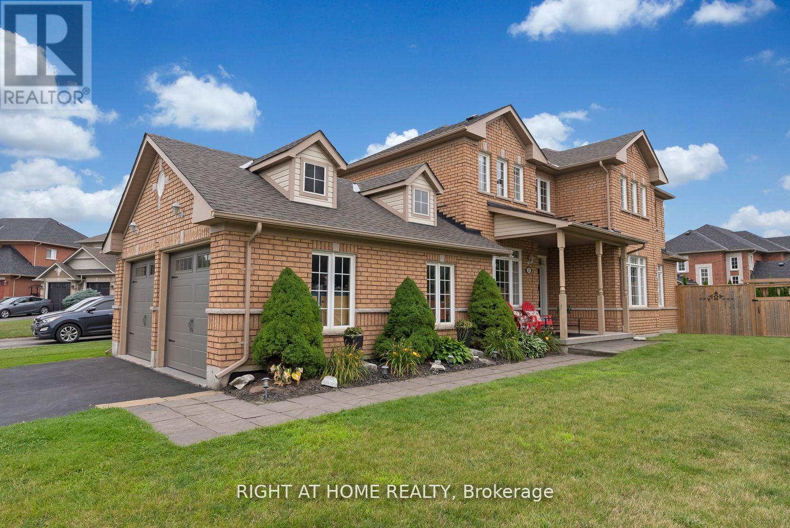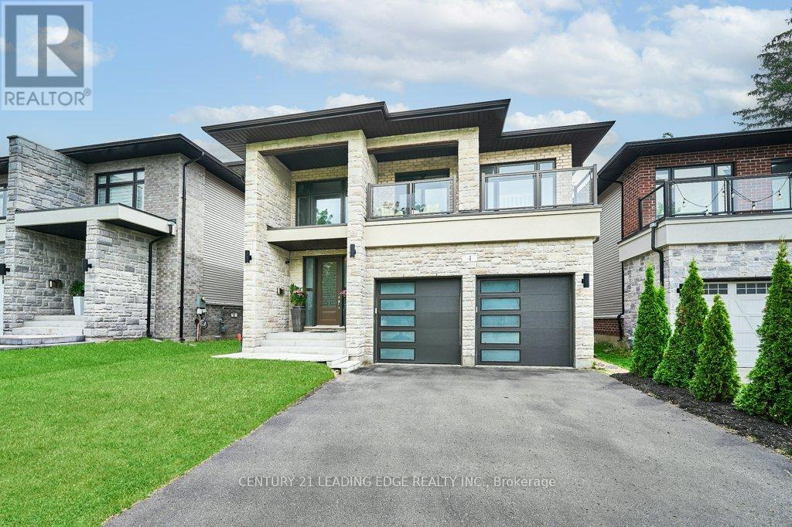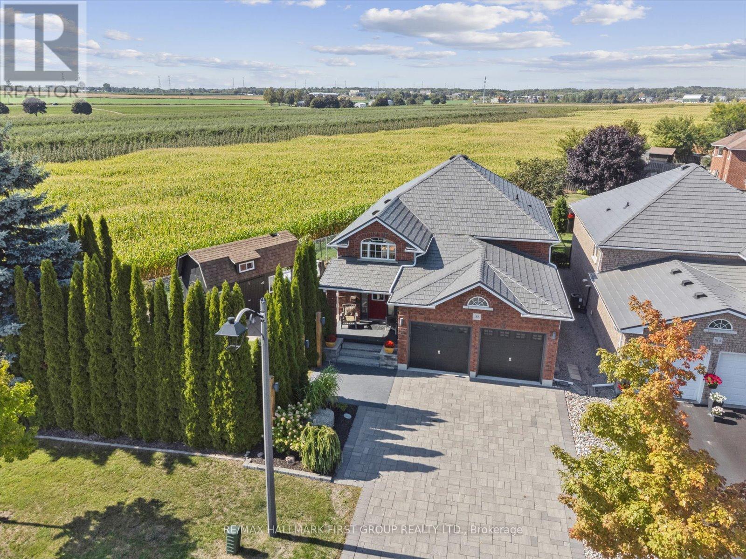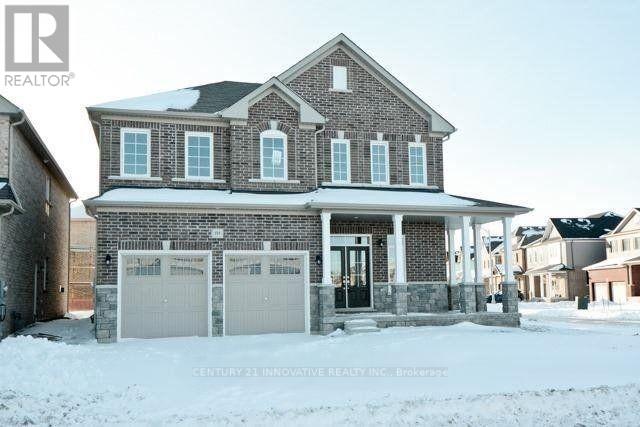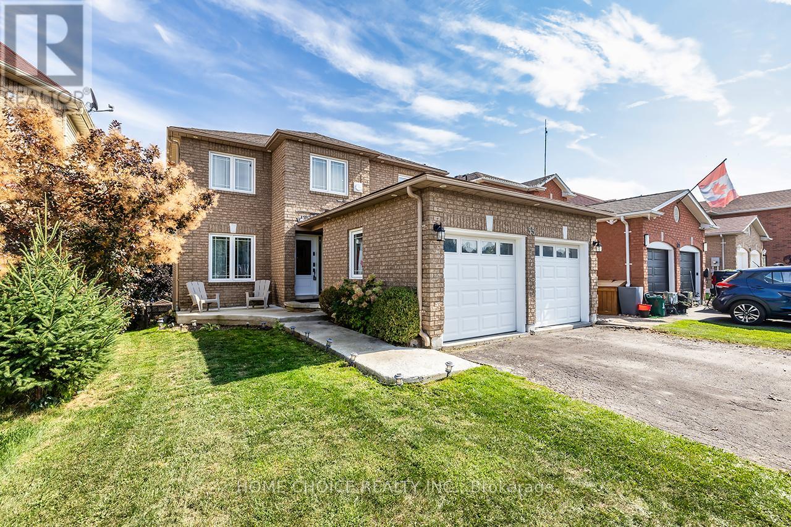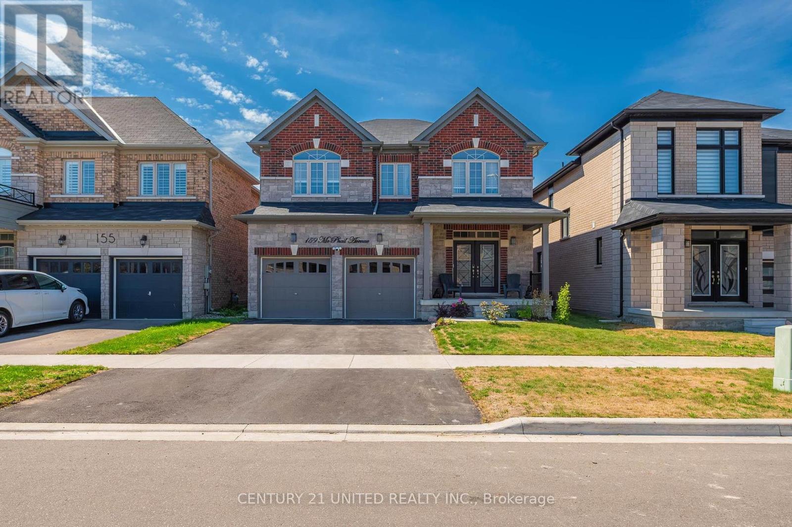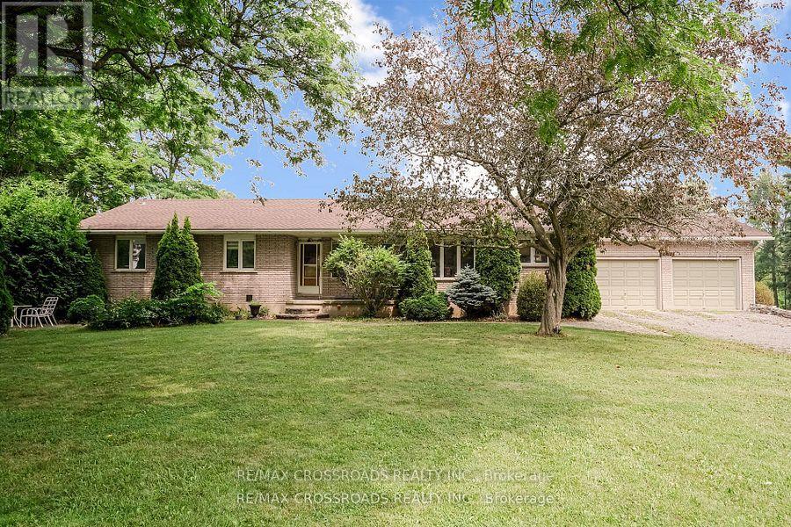Free account required
Unlock the full potential of your property search with a free account! Here's what you'll gain immediate access to:
- Exclusive Access to Every Listing
- Personalized Search Experience
- Favorite Properties at Your Fingertips
- Stay Ahead with Email Alerts
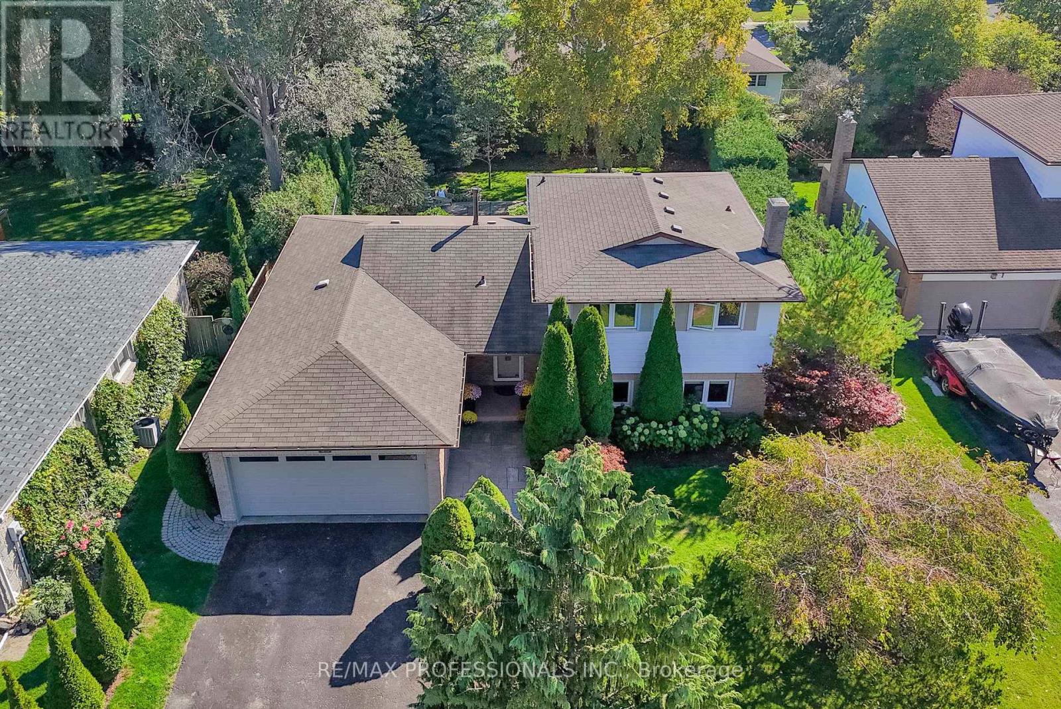
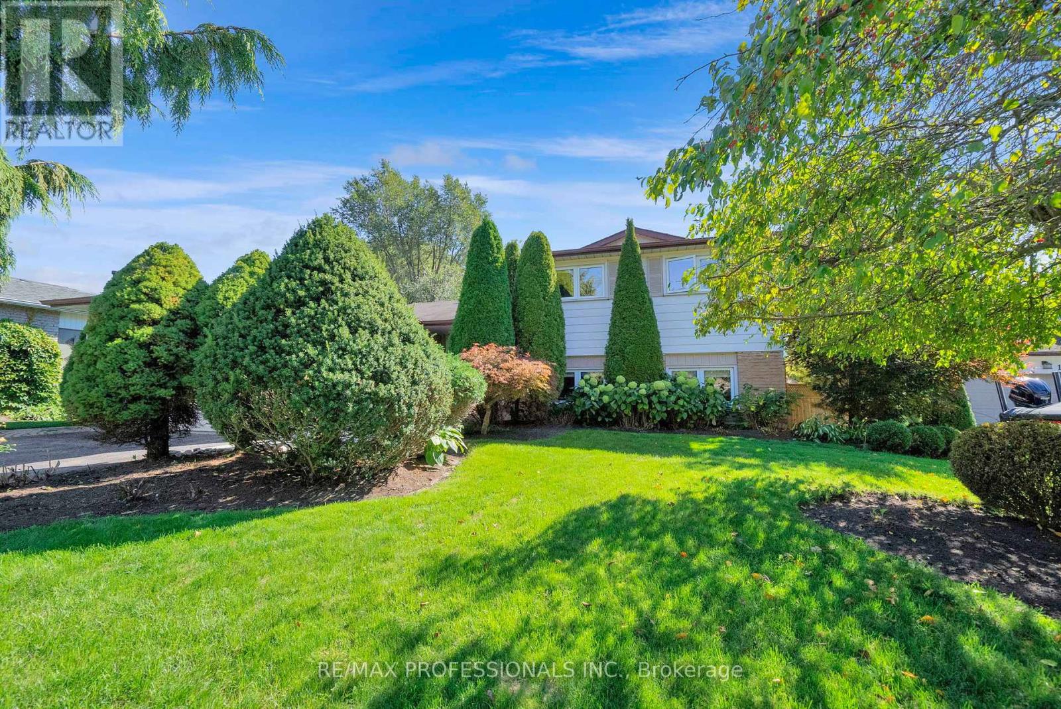
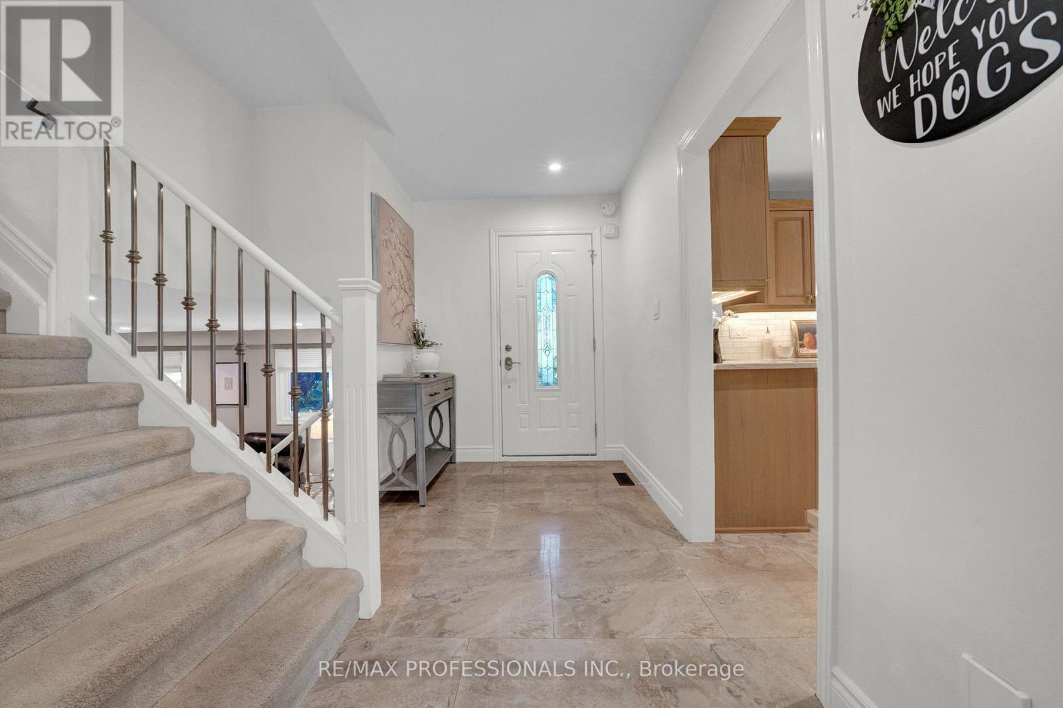
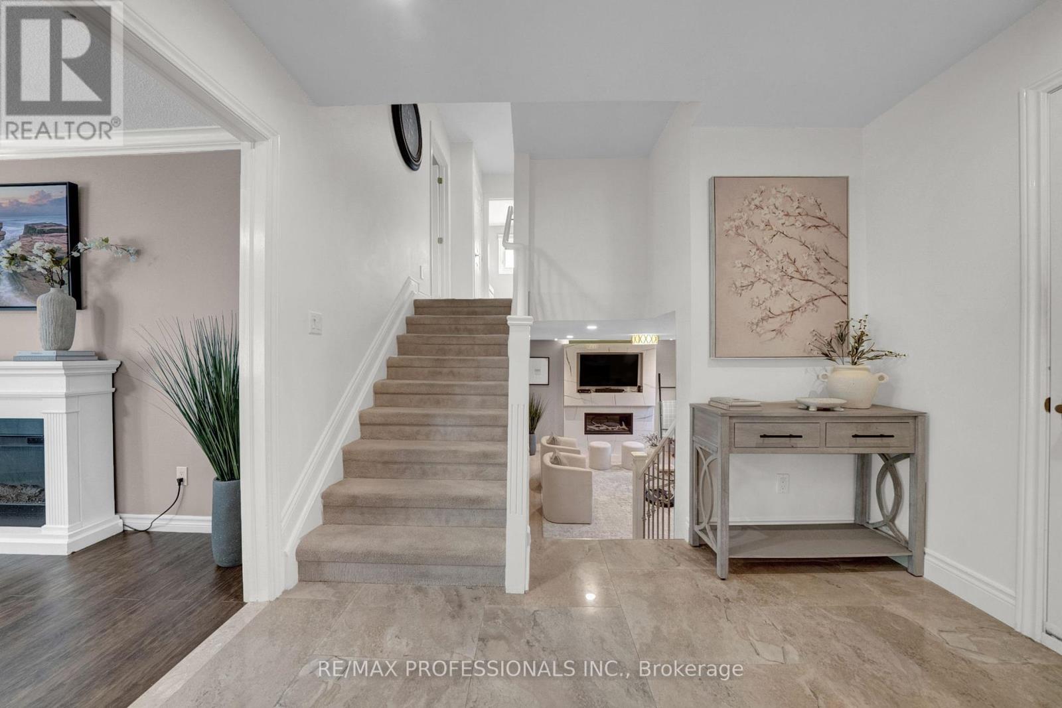
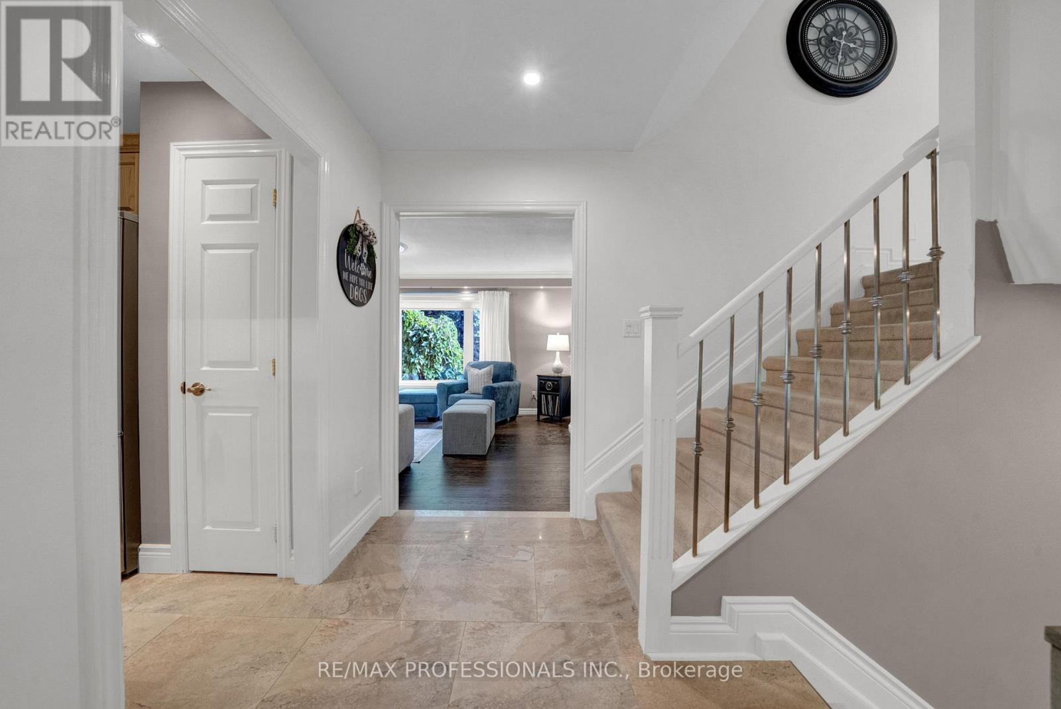
$1,144,900
23 SUNICREST BOULEVARD
Clarington, Ontario, Ontario, L1C2G6
MLS® Number: E12457710
Property description
Stunning, immaculate, and spacious, this home is perfect for every need! Growing families, down-sizers, or multi-family living. Nestled on a very private street offering abundant privacy and beautiful landscaping. Large fenced lot featuring a gorgeous pool and a spacious outdoor dining gazebo (approximately 10x20 ft) an ideal setting for entertaining and relaxation. Inside, the home has been thoughtfully updated and meticulously maintained, with ceramic tiles in the entrance and kitchen areas, and rich hardwood flooring throughout the main living and dining spaces, as well as all bedrooms. The family room is a highlight, featuring an absolutely gorgeous fireplace with above-grade windows that flood the space with natural light, creating a warm and inviting atmosphere. The convenience of walkout access to the backyard patio and gazebo is enhanced by an updated and stunning laundry room, which includes a bathroom and a walk-in closet, seamlessly blending indoor comfort with outdoor enjoyment. The lower level recreation room is spacious, bright, and perfect for family gatherings or entertainment, while the large driveway accommodates up to six cars with ease. Recent updates include: Pool liner (2023), Pool pump (2021), Gas furnace (2022), Central air (2021), Kitchen fridge downstairs and all kitchen appliances (2018) Washer/Dryer (2020), Gas fireplace (2019), Shingles (2014). Located just minutes from the highway, shops, hospitals, and schools, this home offers a blend of luxury, functionality, and privacy truly a perfect retreat for any family.
Building information
Type
*****
Age
*****
Amenities
*****
Appliances
*****
Basement Development
*****
Basement Type
*****
Construction Style Attachment
*****
Construction Style Split Level
*****
Cooling Type
*****
Exterior Finish
*****
Fireplace Present
*****
Flooring Type
*****
Foundation Type
*****
Half Bath Total
*****
Heating Fuel
*****
Heating Type
*****
Size Interior
*****
Utility Water
*****
Land information
Amenities
*****
Fence Type
*****
Landscape Features
*****
Sewer
*****
Size Depth
*****
Size Frontage
*****
Size Irregular
*****
Size Total
*****
Rooms
Upper Level
Bedroom 3
*****
Bedroom 2
*****
Primary Bedroom
*****
Main level
Living room
*****
Dining room
*****
Kitchen
*****
Lower level
Laundry room
*****
Family room
*****
Bedroom 4
*****
Basement
Recreational, Games room
*****
Workshop
*****
Courtesy of RE/MAX PROFESSIONALS INC.
Book a Showing for this property
Please note that filling out this form you'll be registered and your phone number without the +1 part will be used as a password.
