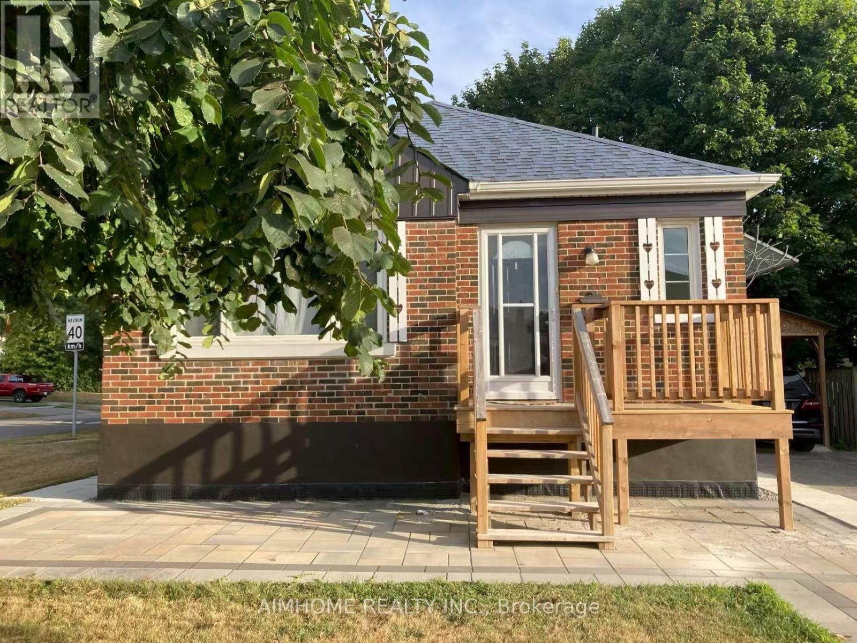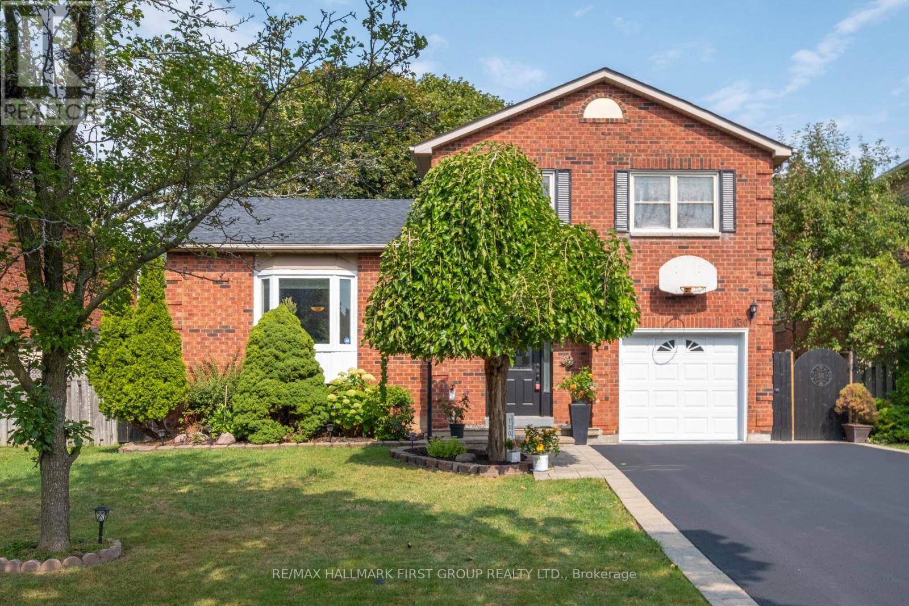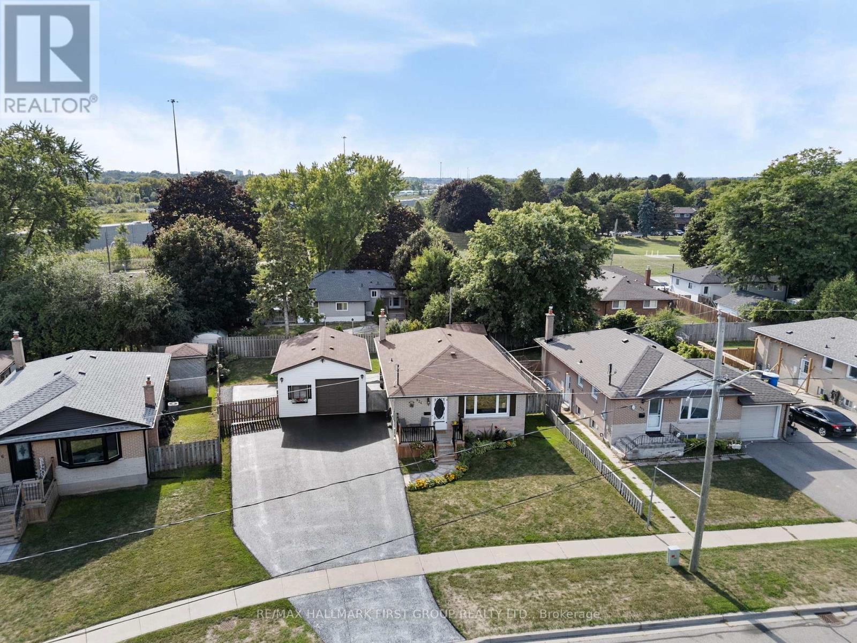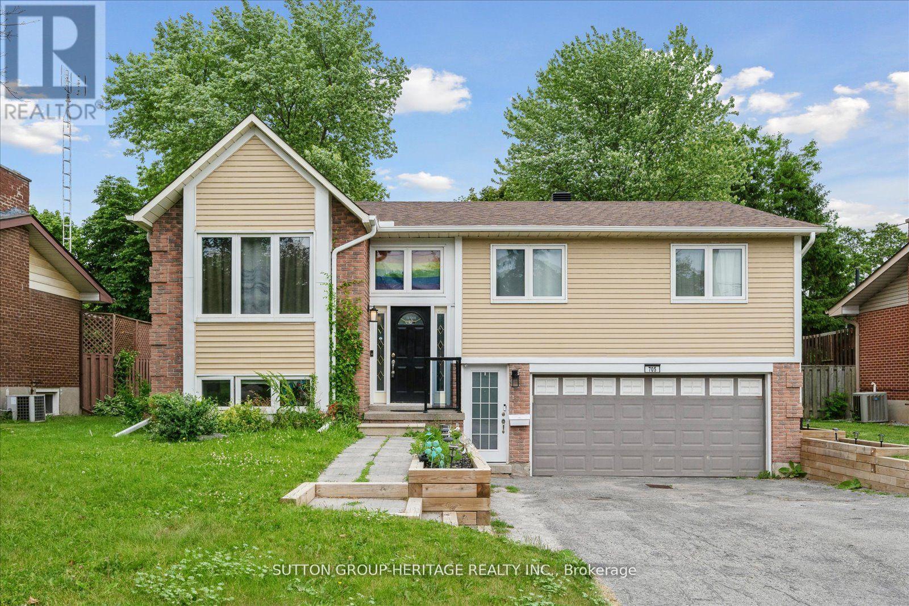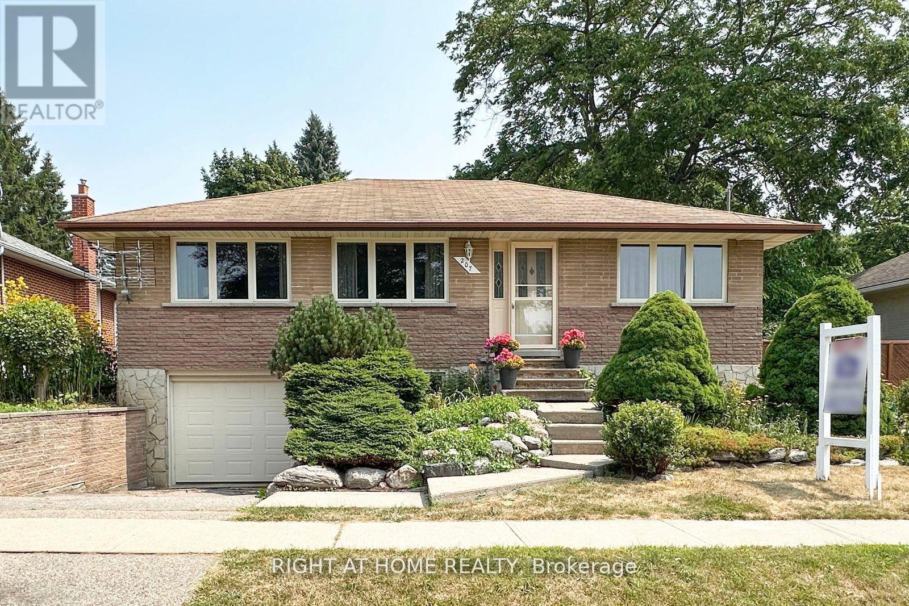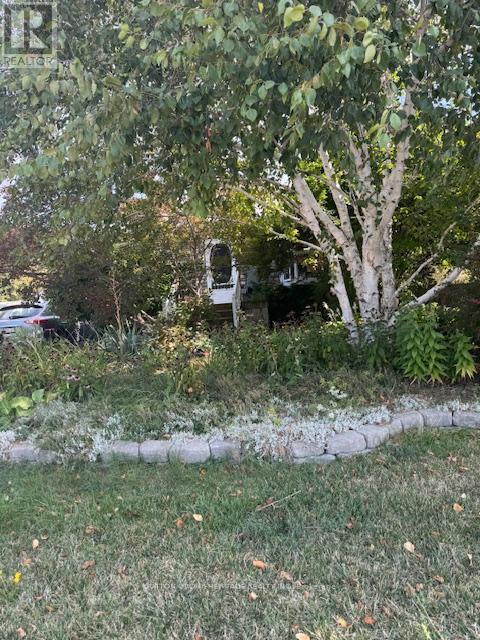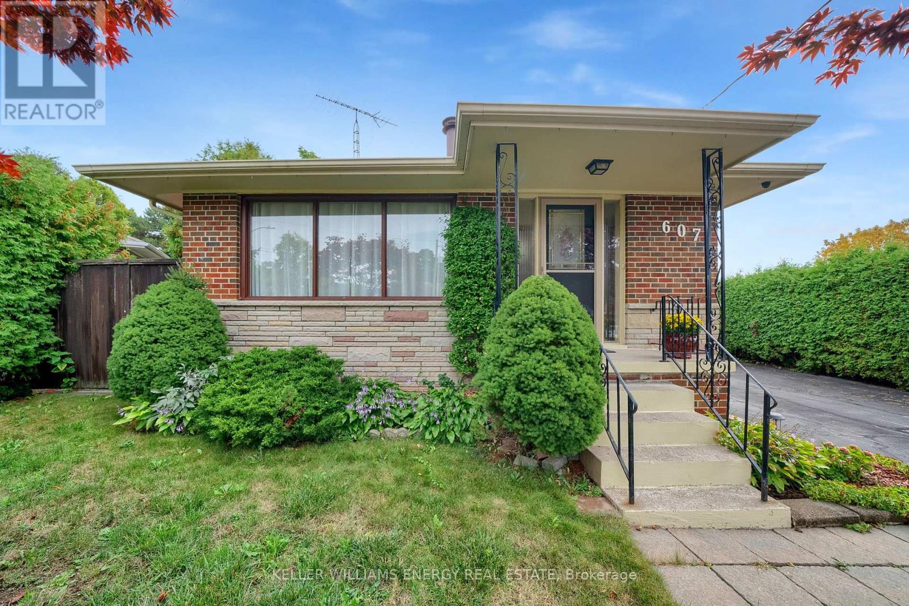Free account required
Unlock the full potential of your property search with a free account! Here's what you'll gain immediate access to:
- Exclusive Access to Every Listing
- Personalized Search Experience
- Favorite Properties at Your Fingertips
- Stay Ahead with Email Alerts
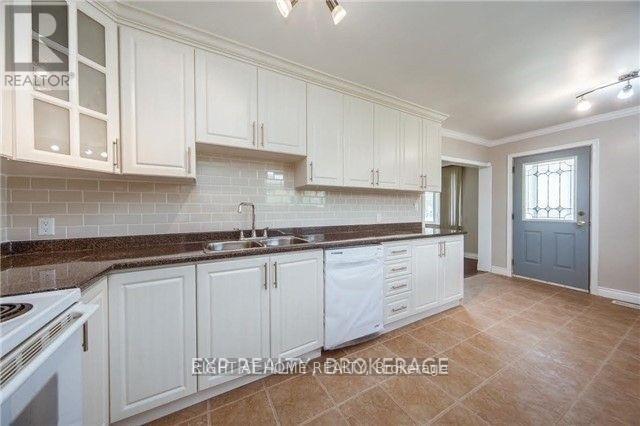
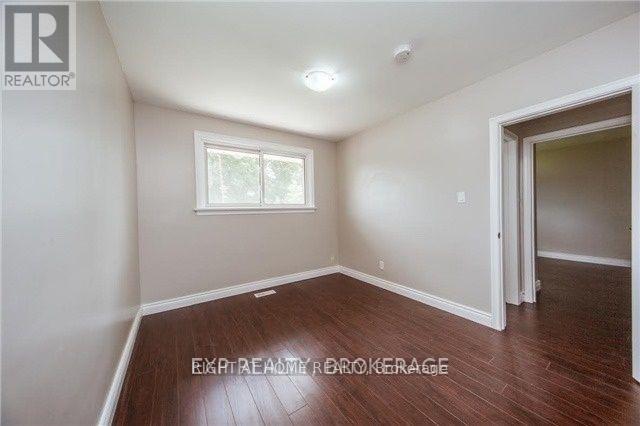
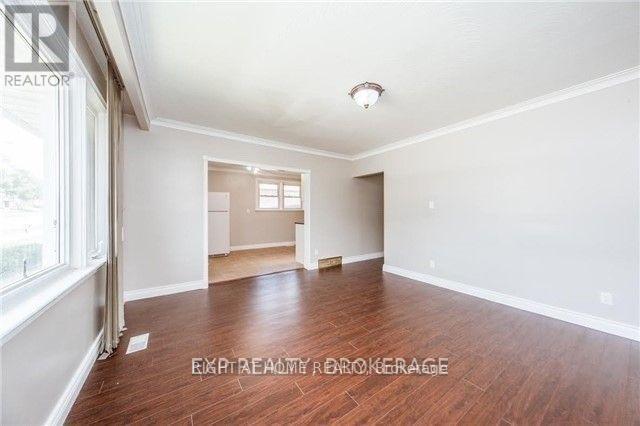
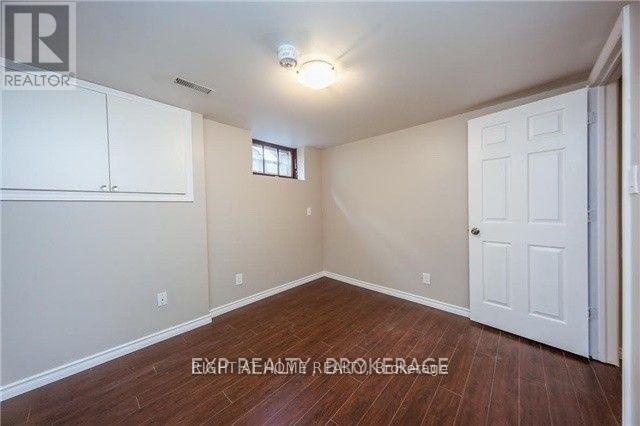
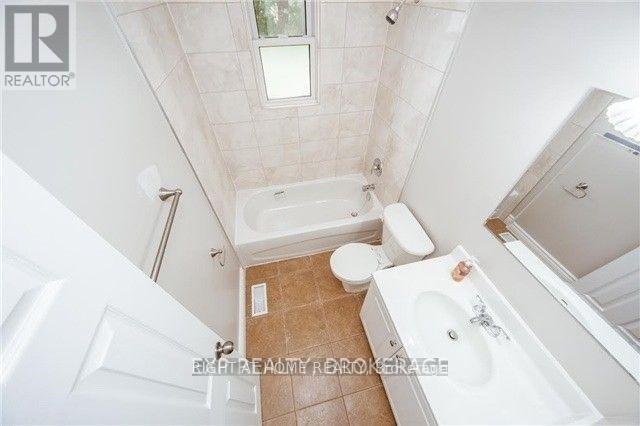
$849,900
709 GILBERT STREET W
Whitby, Ontario, Ontario, L1N1S1
MLS® Number: E12468558
Property description
Welcome To Your Next Home In A Quiet, Family-Friendly Neighbourhood! This Is Your Opportunity To Own A Legal Duplex in Whitby. This Solid Brick Bungalow Features 3 Spacious Bedrooms With A Functional And Versatile Layout Ideal For Growing Families, and Multi-Generational Living. Live Upstairs and Rent The Basement For Extra Income. The Main Level Has Been Recently Renovated ; With Hardwood Floors, Kitchen W/ Ceramic Flooring, Recently Painted, New Fridge And Many More. The Seperate Entrance To The Basement Unit Featuring 2 Large Bedrooms, Kitchen W/Ceramic Flr, Lg Living Rm W/Laminated Flr, Ensuite W/ Stand Up Shower. Each Unit Contains Its Own Laundry Room.3 Car Parking..Enjoy The Convenience Of This Prime Location** Walking Distance To Schools, Parks, Trails, and Shopping, Plus Quick Access To Highways 401 For An Easy Commute. Lot Size Of 50 X 139 Ft Lot On A Quiet St, Close To Downtown, Public Library, Public Transit, Banks, Parks, Schools, Rec Centre, Go Train, Hwy 401 & Hwy 412. Great For First Time Home Buyers Or Investors. A Must See !!!
Building information
Type
*****
Architectural Style
*****
Basement Development
*****
Basement Features
*****
Basement Type
*****
Construction Style Attachment
*****
Cooling Type
*****
Exterior Finish
*****
Fireplace Present
*****
Flooring Type
*****
Foundation Type
*****
Heating Fuel
*****
Heating Type
*****
Size Interior
*****
Stories Total
*****
Utility Water
*****
Land information
Amenities
*****
Fence Type
*****
Sewer
*****
Size Depth
*****
Size Frontage
*****
Size Irregular
*****
Size Total
*****
Rooms
Main level
Laundry room
*****
Bedroom 3
*****
Bedroom 2
*****
Primary Bedroom
*****
Kitchen
*****
Living room
*****
Lower level
Primary Bedroom
*****
Living room
*****
Kitchen
*****
Laundry room
*****
Bedroom 2
*****
Courtesy of RIGHT AT HOME REALTY
Book a Showing for this property
Please note that filling out this form you'll be registered and your phone number without the +1 part will be used as a password.
