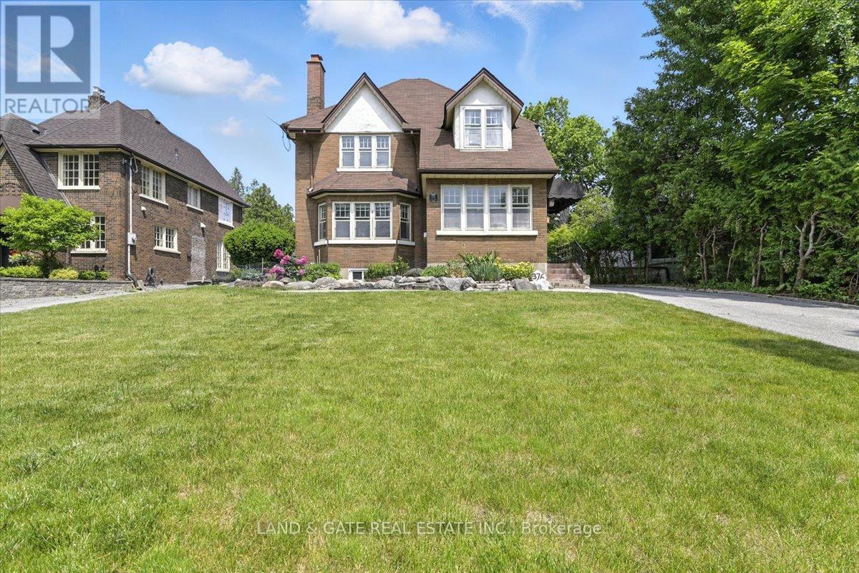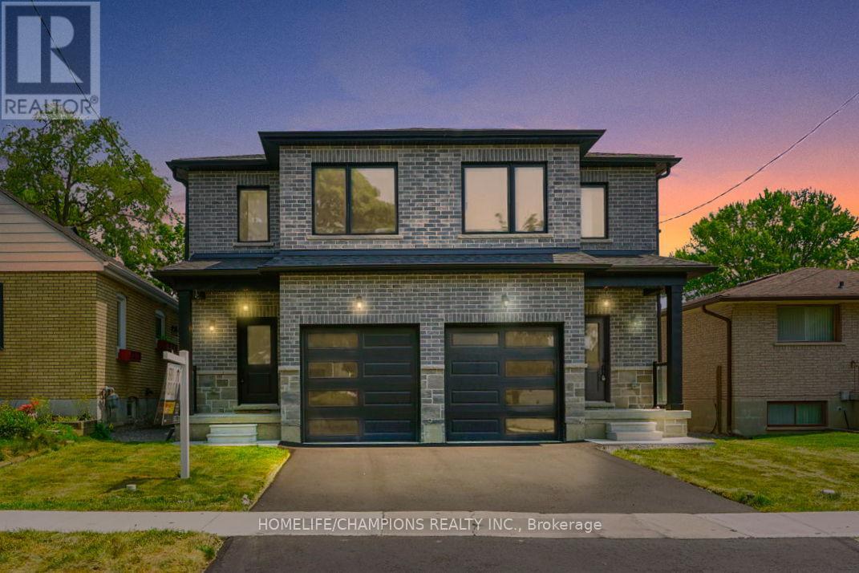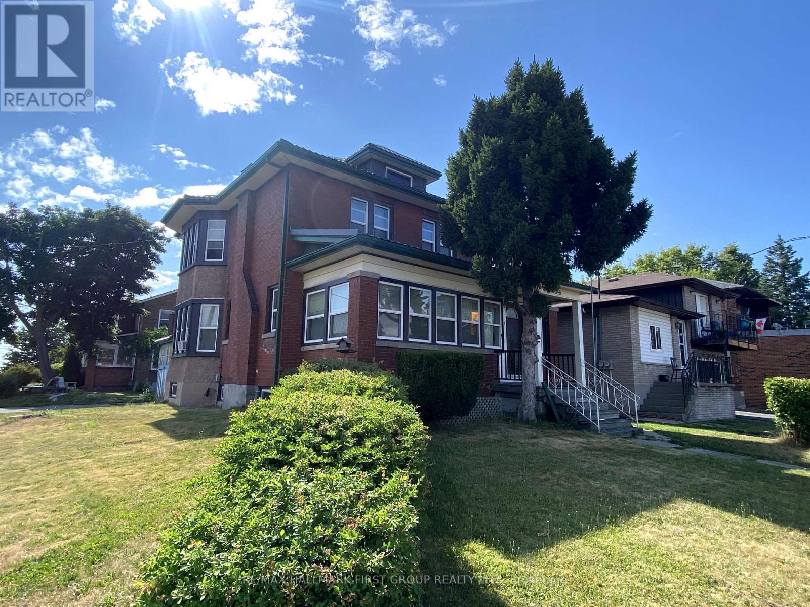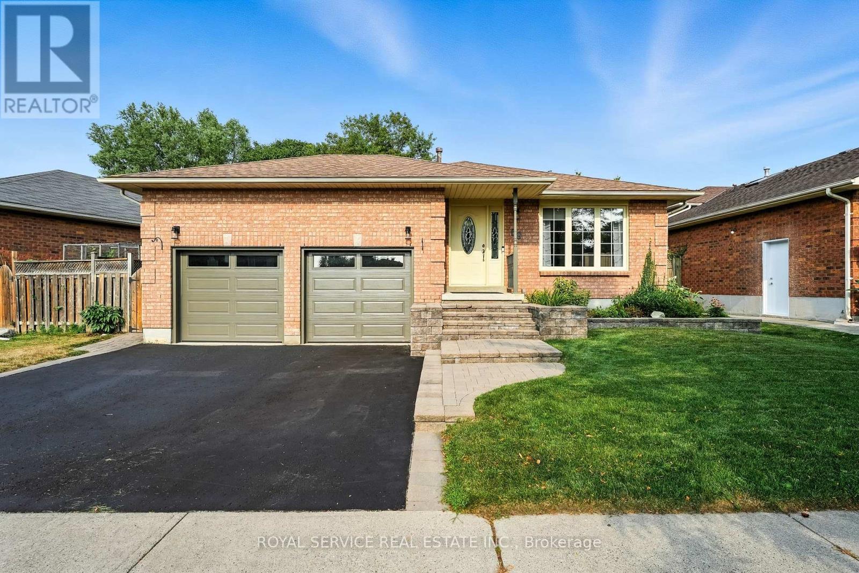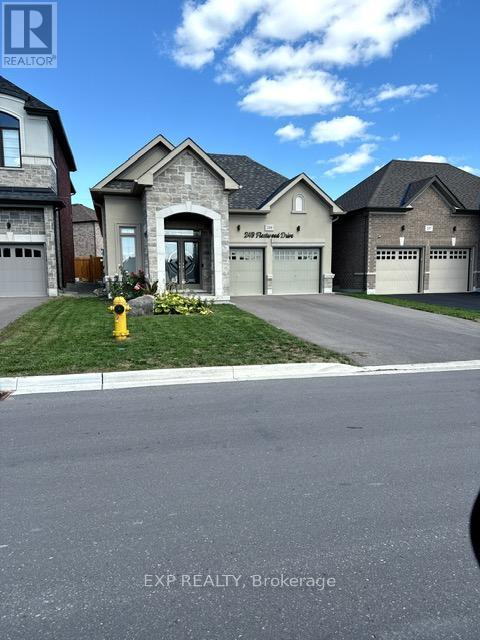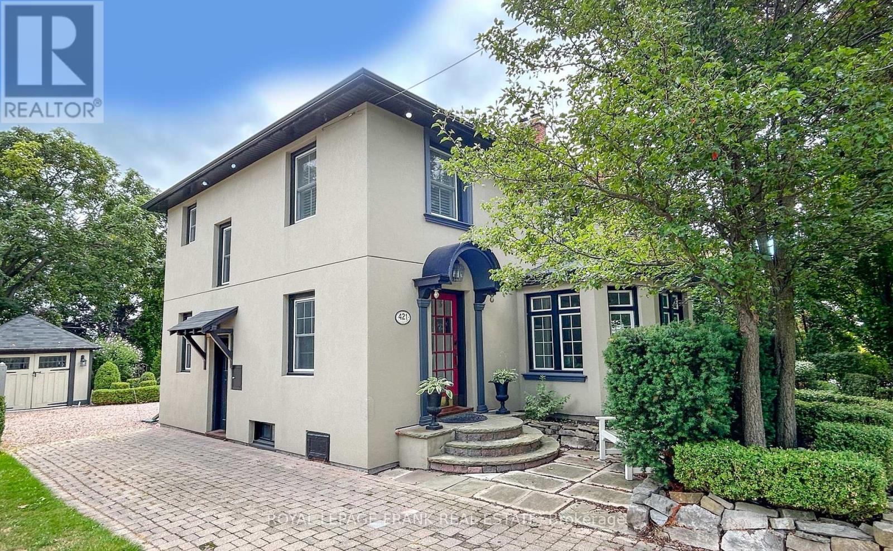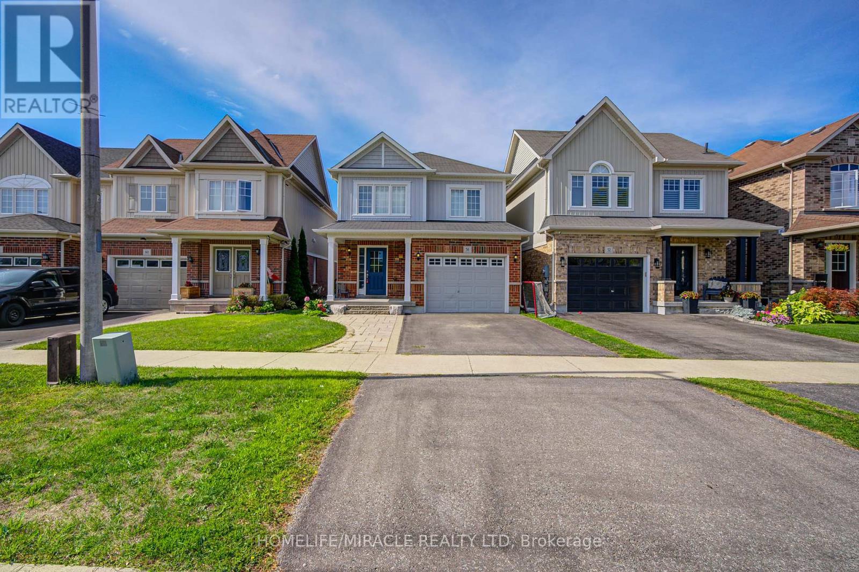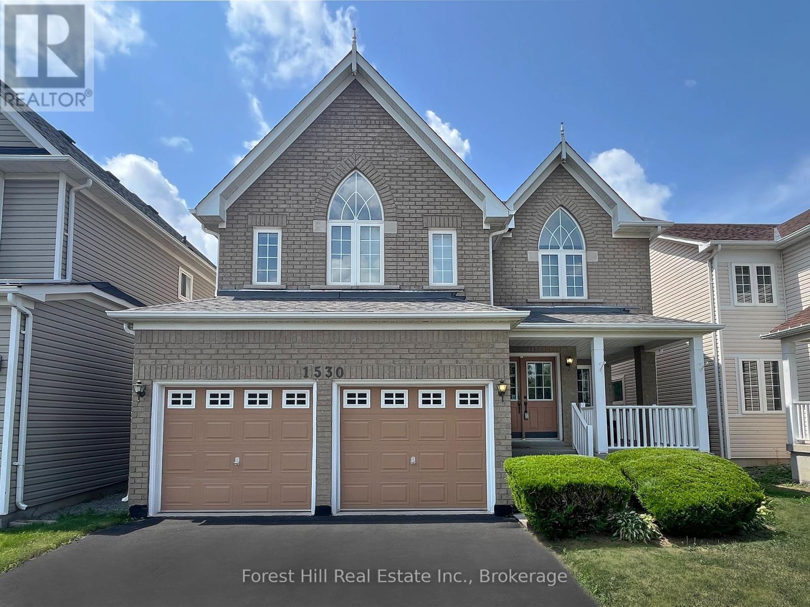Free account required
Unlock the full potential of your property search with a free account! Here's what you'll gain immediate access to:
- Exclusive Access to Every Listing
- Personalized Search Experience
- Favorite Properties at Your Fingertips
- Stay Ahead with Email Alerts
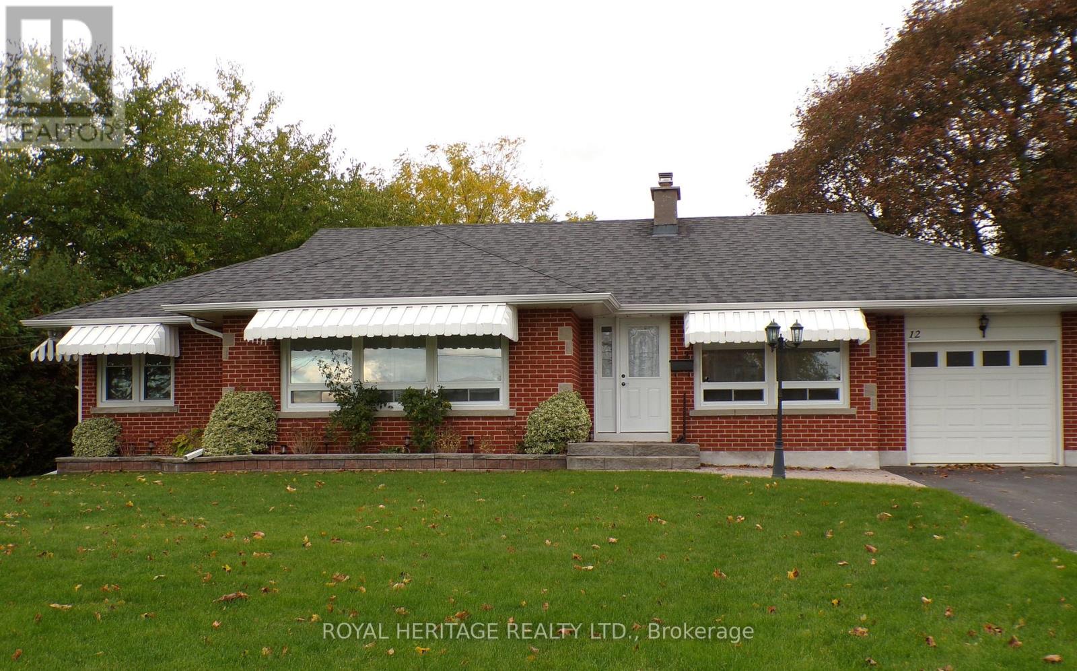
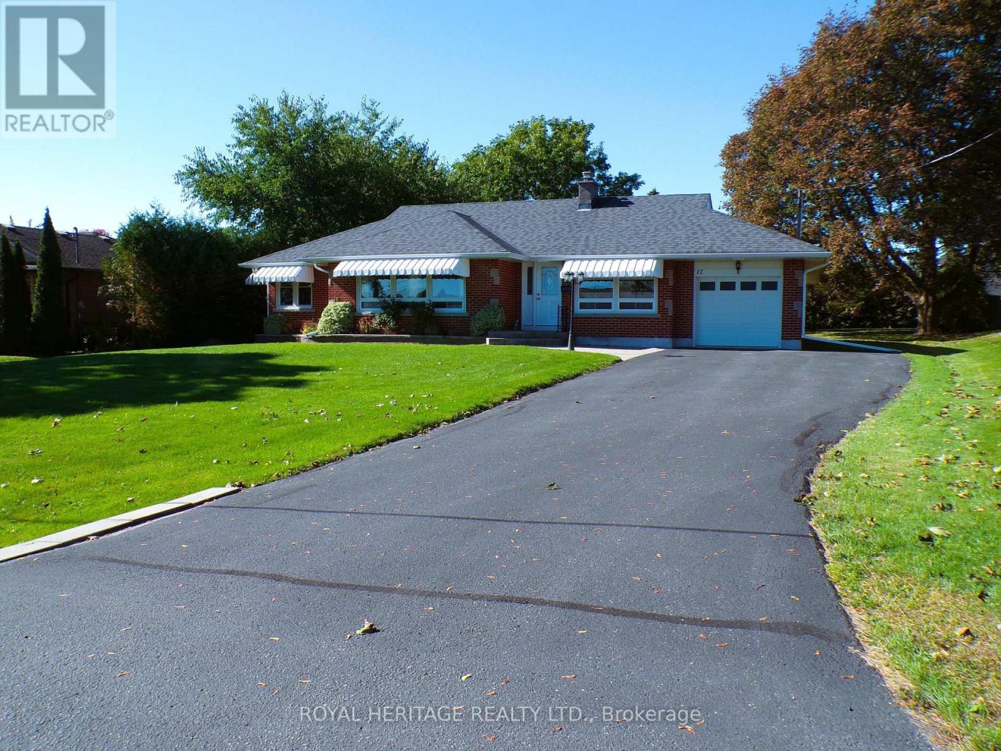
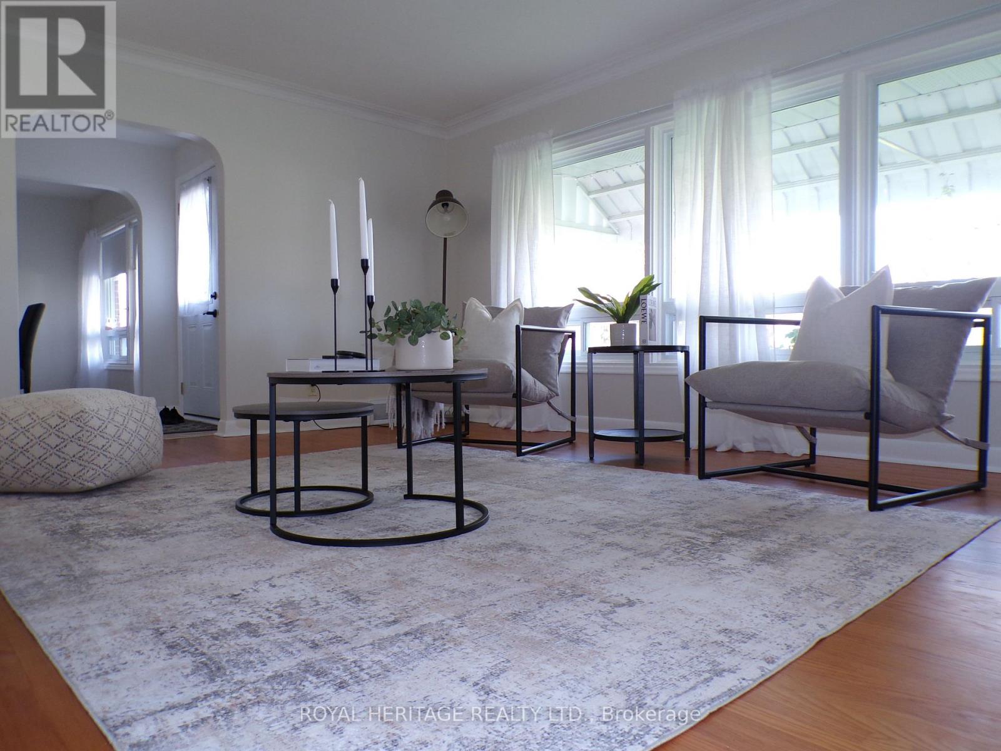
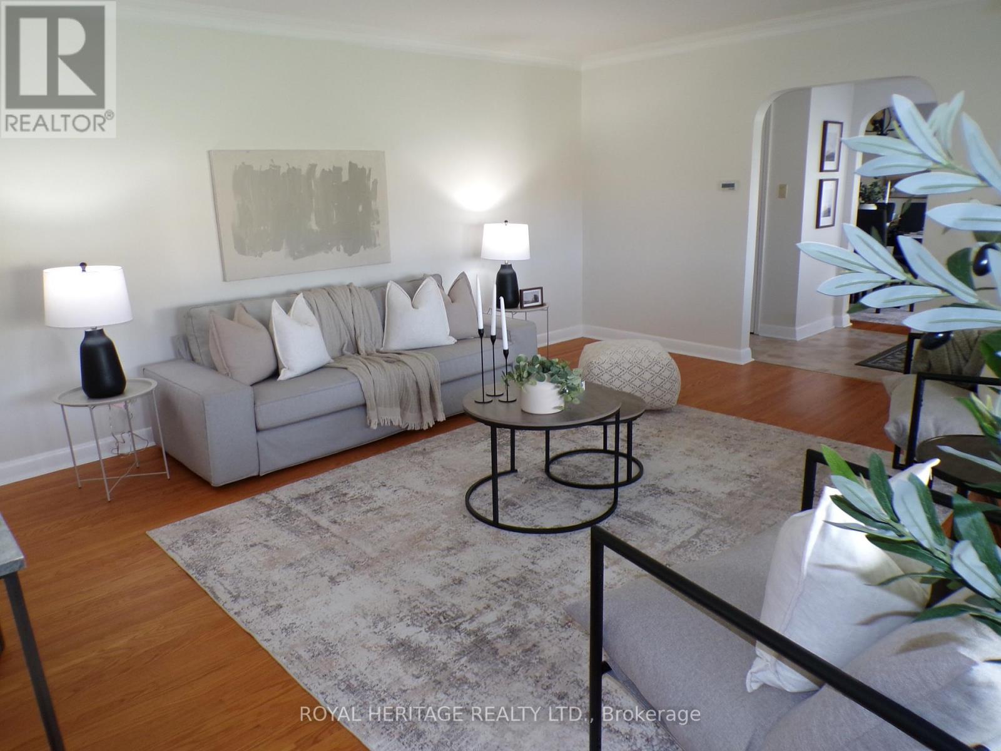
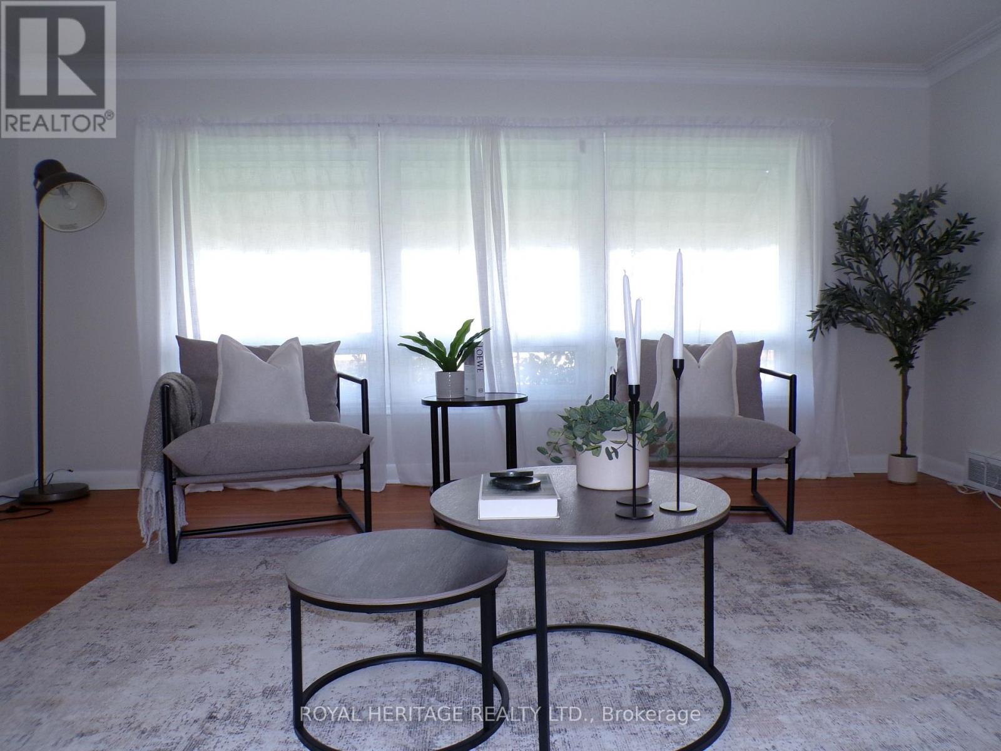
$999,900
12 DARLINGTON BOULEVARD
Clarington, Ontario, Ontario, L1E2J7
MLS® Number: E12480196
Property description
Location, Location, Location! Welcome to this beautifully maintained 3-bedroom, 2-bath all-brick bungalow, perfectly situated on a generous lot in a prime Courtice neighborhood. This home combines timeless character with modern updates, featuring original hardwood floors, a fully updated kitchen with brand-new appliances, freshly painted through-out. All three main floor bedrooms are good-sized with ample closet space. offering comfort and functionality Lovely sunroom perfect for morning coffee or relaxing with a book. The finished lower level offers plenty of additional living space, complete with a cozy gas fireplace, ideal for entertaining & has In-Law potential. The spectacular outdoor space is very private with a park-like yard filled with mature trees plus a large deck. This property is truly move in ready, a great chance, to own a rare in-town, private lot with space to roam. All this within walking distance to restaurants, shopping, medical center & schools, what more could you ask for? Updates? Too many to list, please see attached Feature Sheet
Building information
Type
*****
Age
*****
Appliances
*****
Architectural Style
*****
Basement Development
*****
Basement Type
*****
Construction Style Attachment
*****
Cooling Type
*****
Exterior Finish
*****
Fireplace Present
*****
Foundation Type
*****
Heating Fuel
*****
Heating Type
*****
Size Interior
*****
Stories Total
*****
Utility Water
*****
Land information
Sewer
*****
Size Irregular
*****
Size Total
*****
Rooms
Main level
Bedroom 3
*****
Bedroom 2
*****
Primary Bedroom
*****
Dining room
*****
Living room
*****
Kitchen
*****
Lower level
Recreational, Games room
*****
Courtesy of ROYAL HERITAGE REALTY LTD.
Book a Showing for this property
Please note that filling out this form you'll be registered and your phone number without the +1 part will be used as a password.
