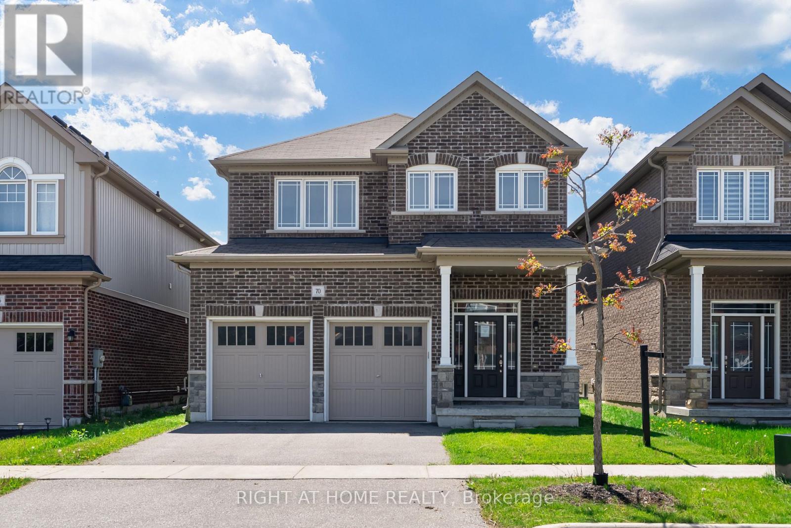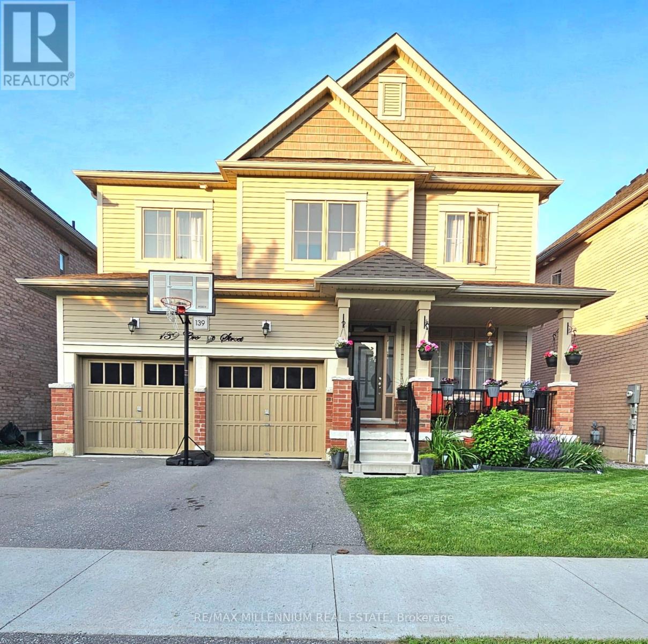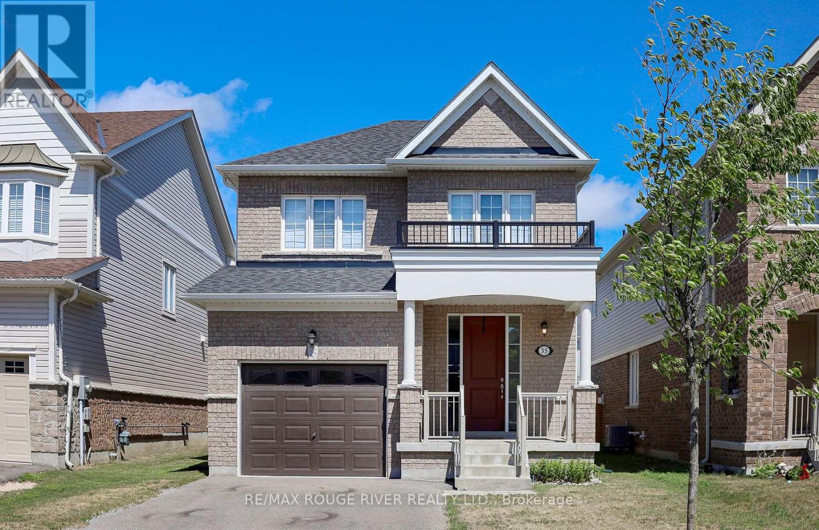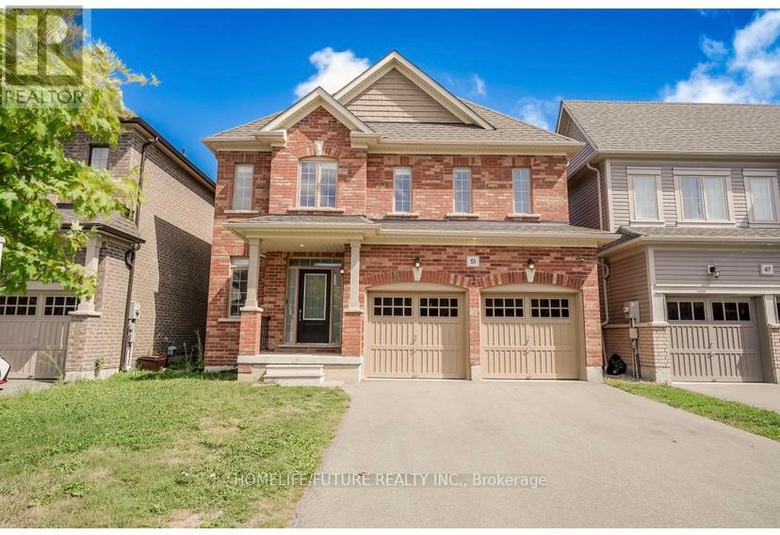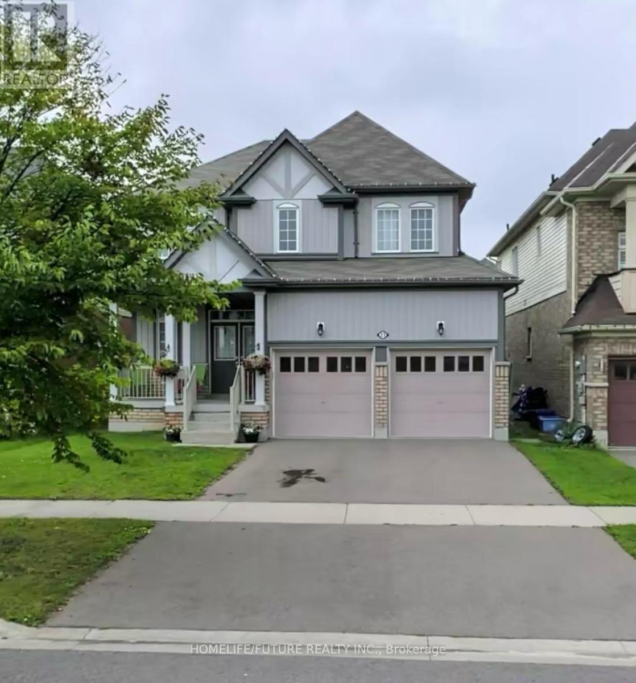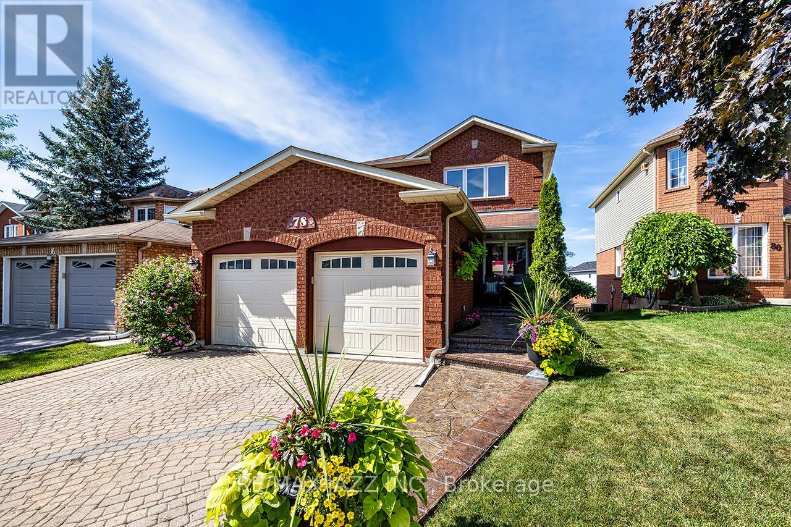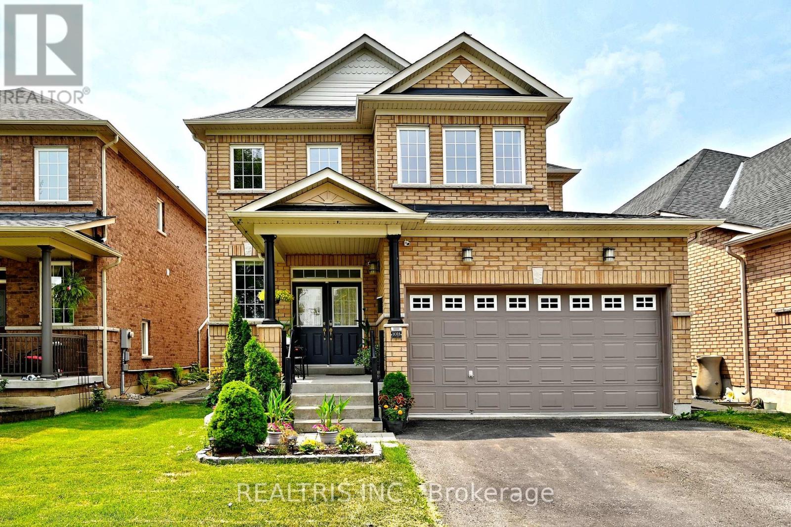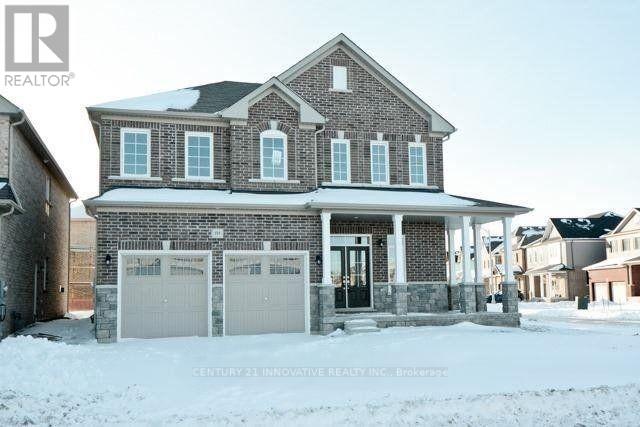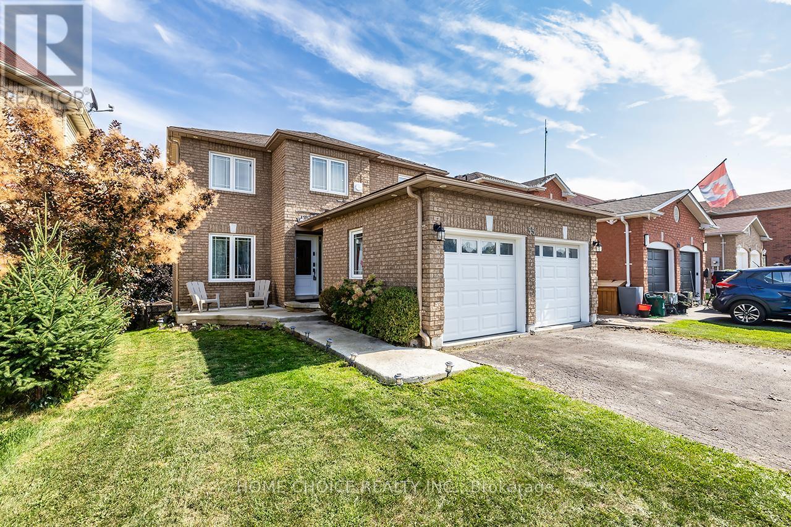Free account required
Unlock the full potential of your property search with a free account! Here's what you'll gain immediate access to:
- Exclusive Access to Every Listing
- Personalized Search Experience
- Favorite Properties at Your Fingertips
- Stay Ahead with Email Alerts
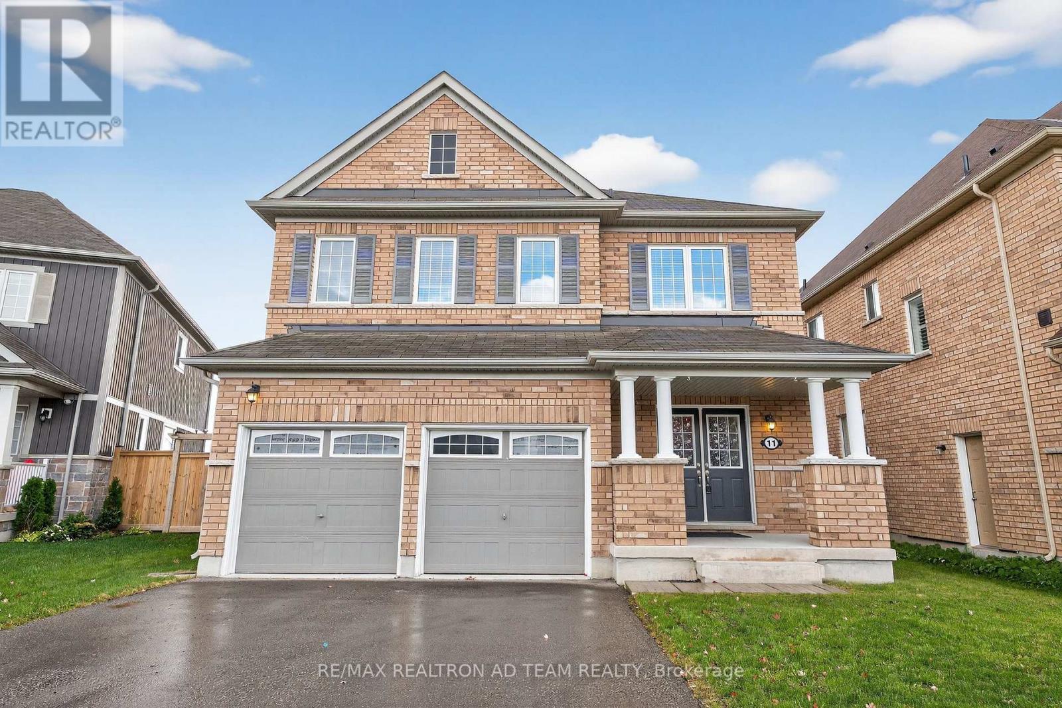
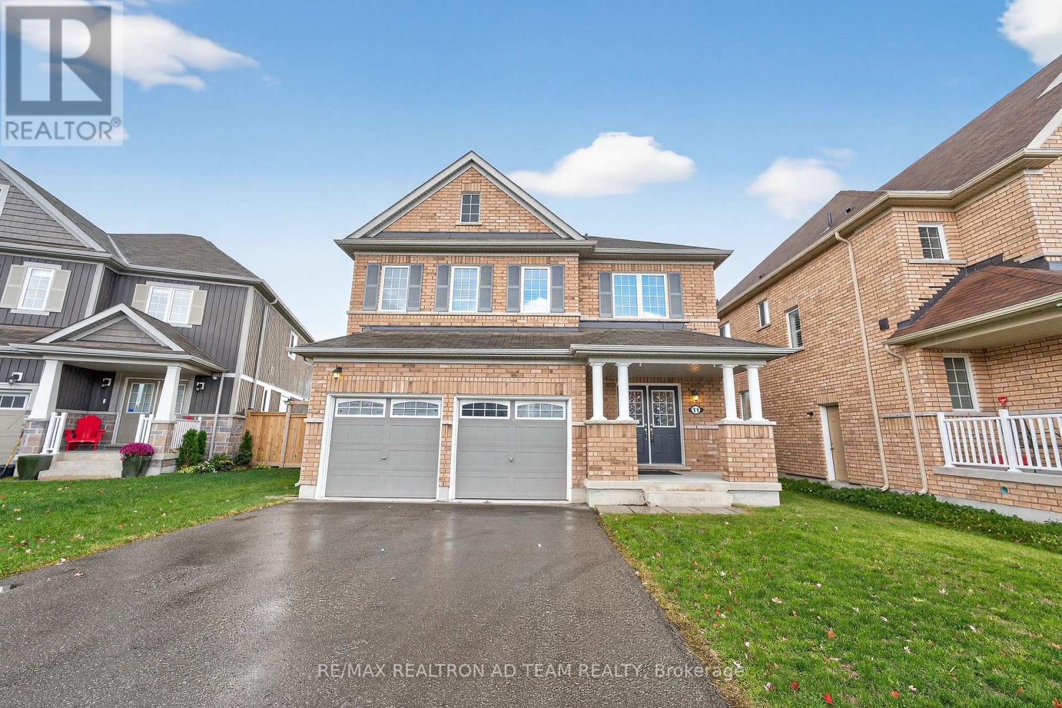
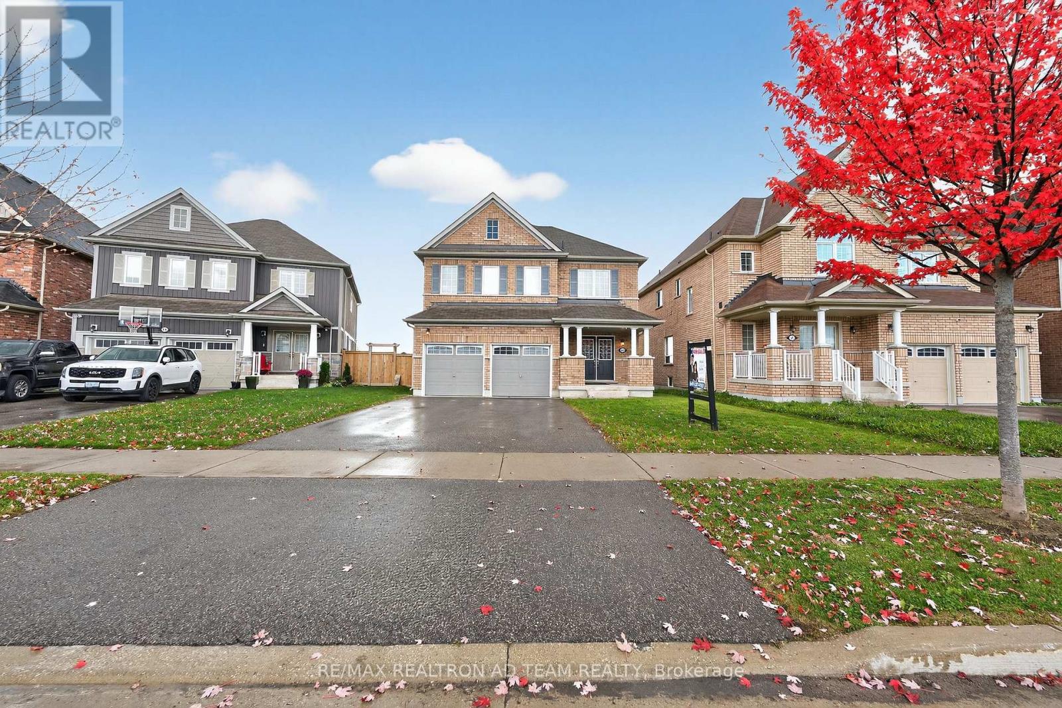
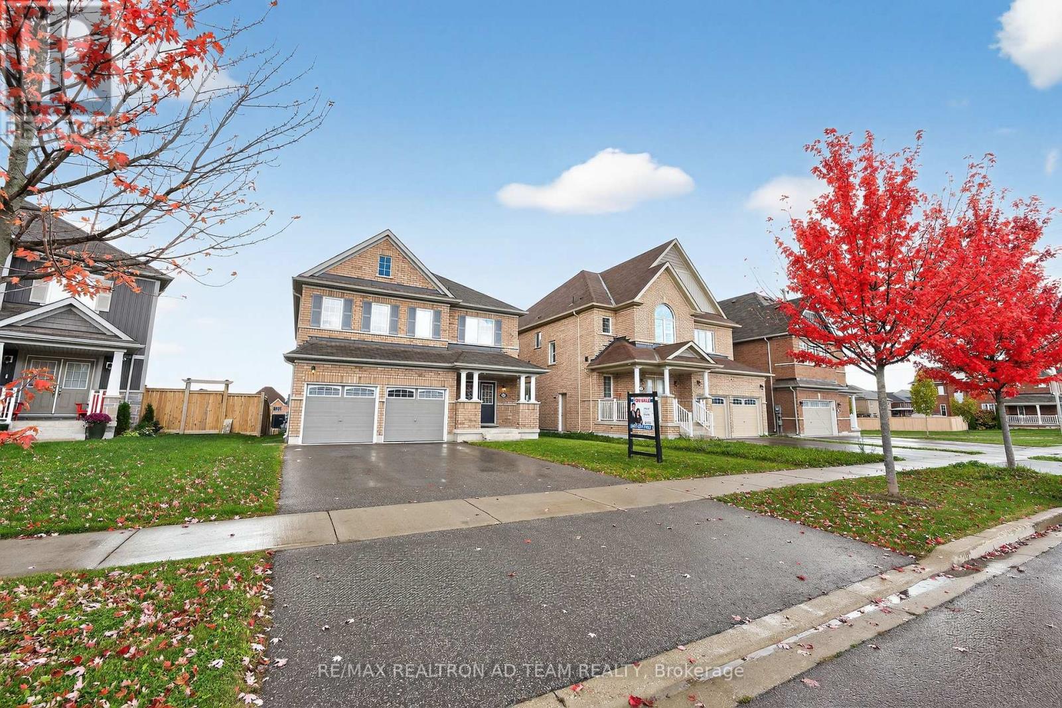
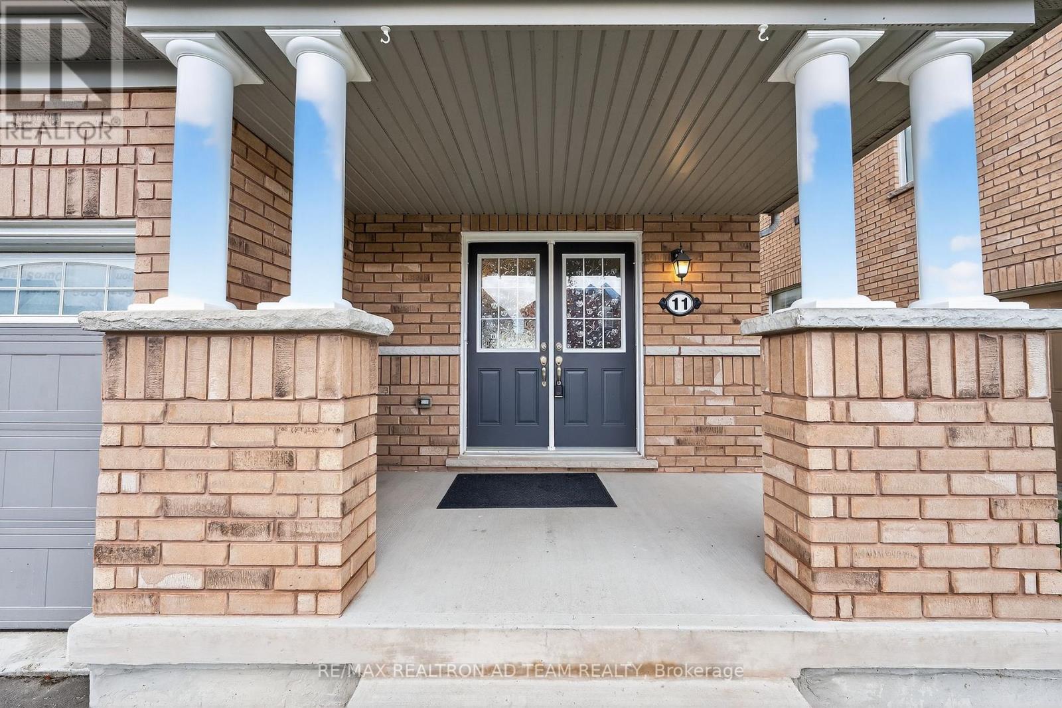
$999,900
11 KILPATRICK COURT
Clarington, Ontario, Ontario, L1C0V1
MLS® Number: E12480393
Property description
Immaculately Maintained All Brick Detached 4 Bed, 4 Bath Home Located On A Premium Lot Backing On To The Park In A Quiet, Highly Desirable Bowmanville Neighbourhood With A Separate Entrance To The Basement! This Home Is Bright And Features An Open Concept Layout, Hardwood Floor On Main Floor, Oak Staircase, Large Living Area With Fireplace, Huge Open Concept Kitchen With Large Breakfast Bar, Lot Of Cabinets & S/S Appliances. Walk Out To Deck From The Breakfast Area Overlooking The Park, Prime Bedroom With A 4-Pc Ensuite & Walk-In Closet, 3 Full Bathrooms On 2nd Floor, Open Concept 2nd Floor Loft, Double Door Entry, Laundry Conveniently Located On The 2nd Floor, Garage Access From Inside The Home. This Home Is Located Minutes To 401, Walking Distance To All The Big Box Stores, Restaurants, Public Transit, Schools & Parks, & All Other Amenities! The Perfect Blend Of Comfort And Convenience! **EXTRAS** S/S Stove, S/S Fridge, S/S Dishwasher, S/S Microwave above the range, Washer, Dryer, Home Water Filtration System & CAC. Hot water tank is rental
Building information
Type
*****
Appliances
*****
Basement Features
*****
Basement Type
*****
Construction Style Attachment
*****
Cooling Type
*****
Exterior Finish
*****
Fireplace Present
*****
Flooring Type
*****
Foundation Type
*****
Half Bath Total
*****
Heating Fuel
*****
Heating Type
*****
Size Interior
*****
Stories Total
*****
Utility Water
*****
Land information
Sewer
*****
Size Depth
*****
Size Frontage
*****
Size Irregular
*****
Size Total
*****
Rooms
Main level
Eating area
*****
Kitchen
*****
Dining room
*****
Living room
*****
Second level
Loft
*****
Bedroom 4
*****
Bedroom 3
*****
Bedroom 2
*****
Primary Bedroom
*****
Courtesy of RE/MAX REALTRON AD TEAM REALTY
Book a Showing for this property
Please note that filling out this form you'll be registered and your phone number without the +1 part will be used as a password.
