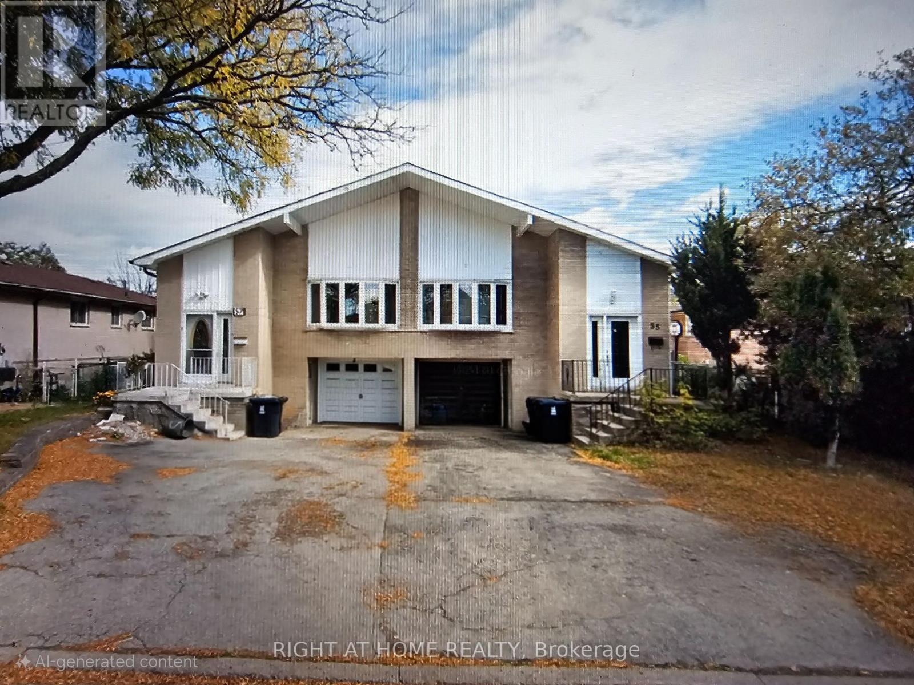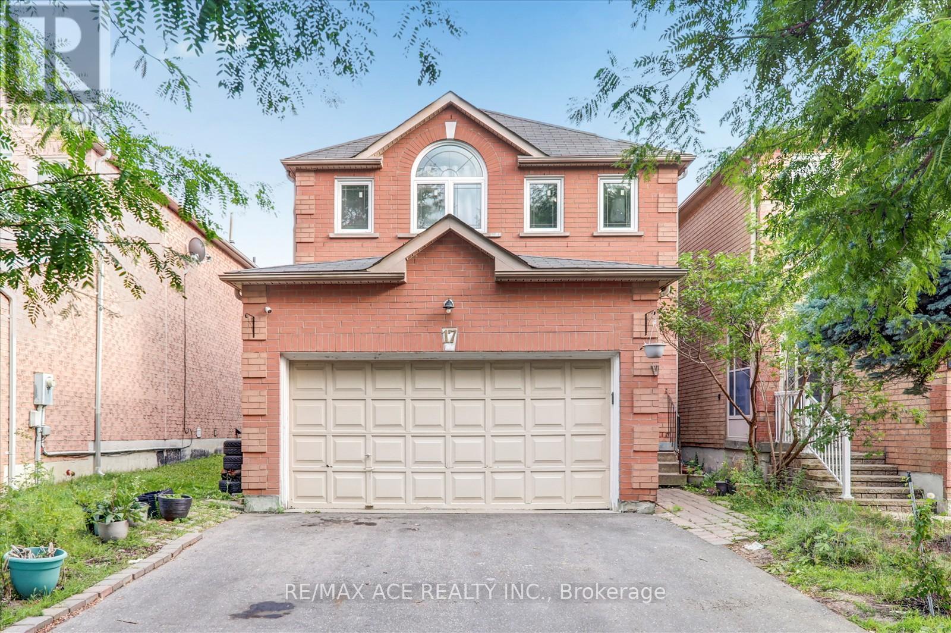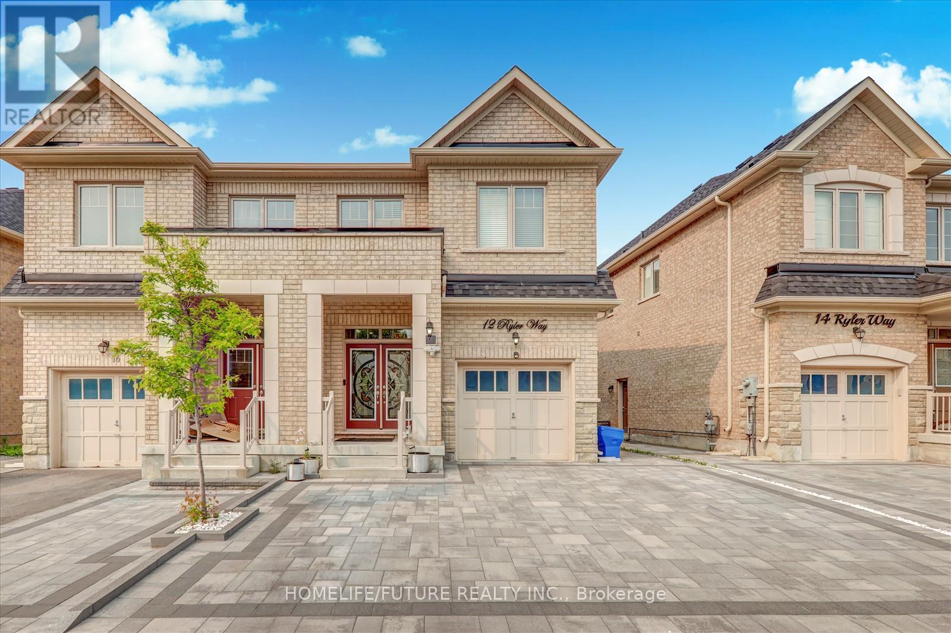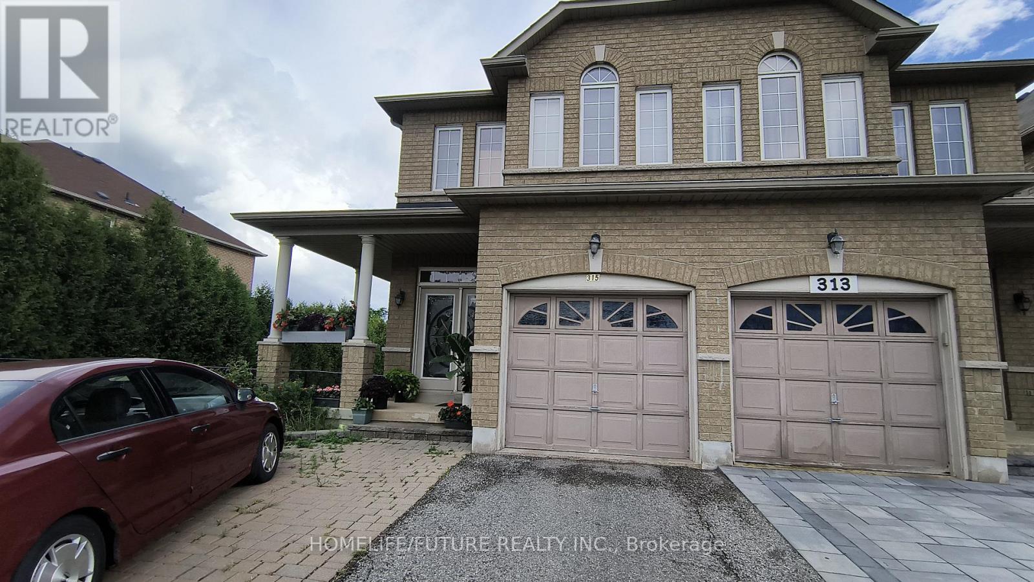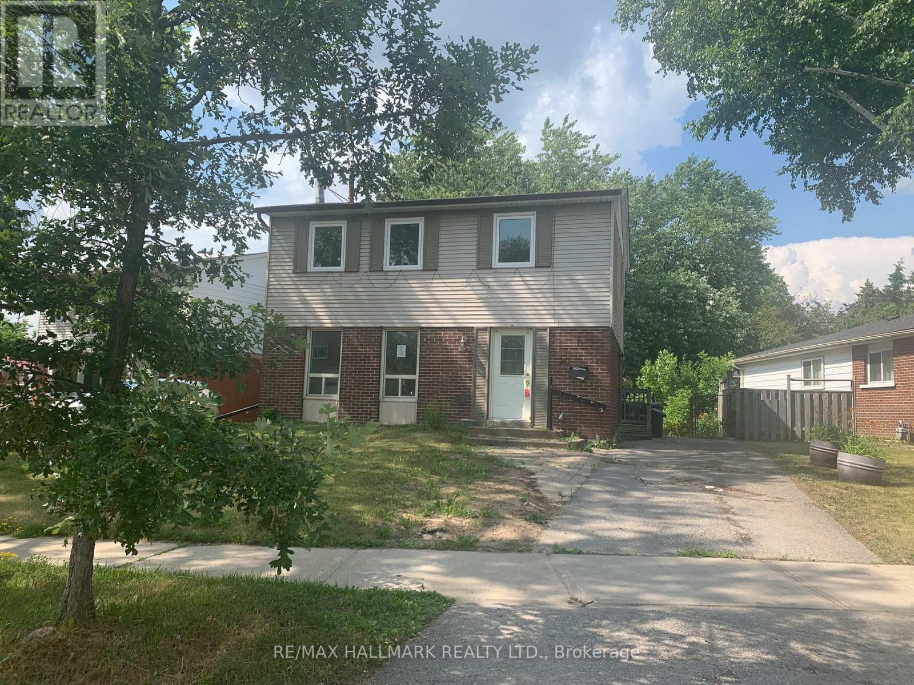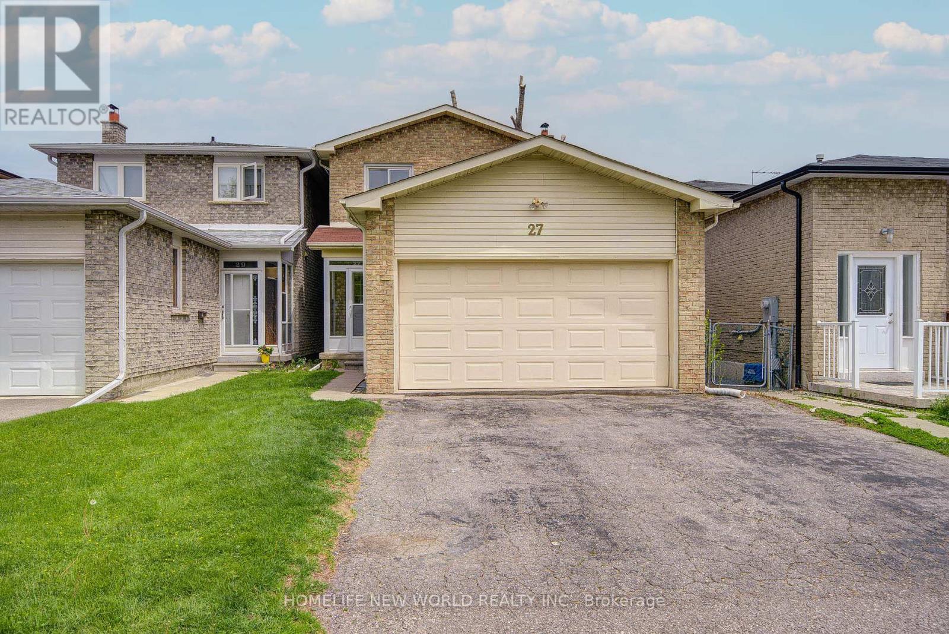Free account required
Unlock the full potential of your property search with a free account! Here's what you'll gain immediate access to:
- Exclusive Access to Every Listing
- Personalized Search Experience
- Favorite Properties at Your Fingertips
- Stay Ahead with Email Alerts
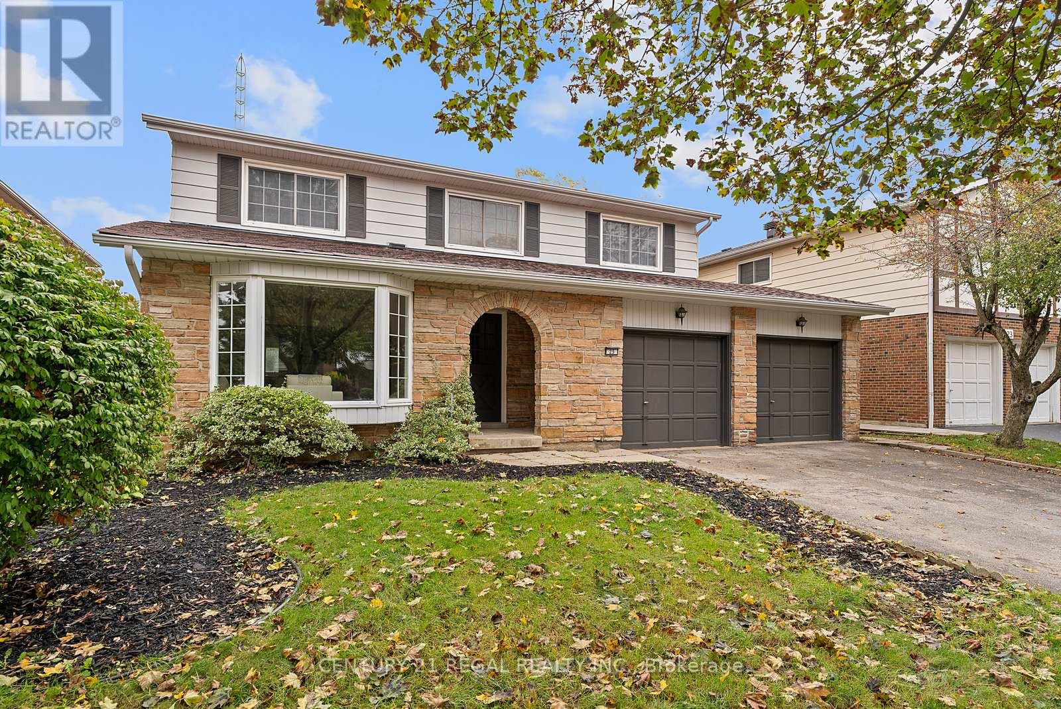
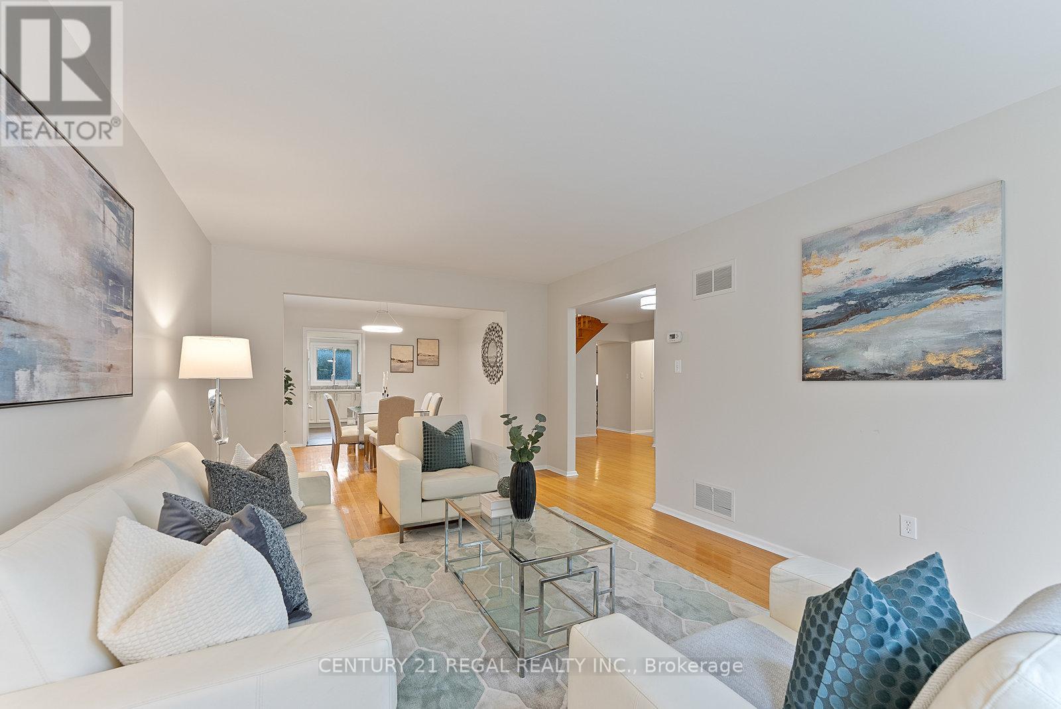
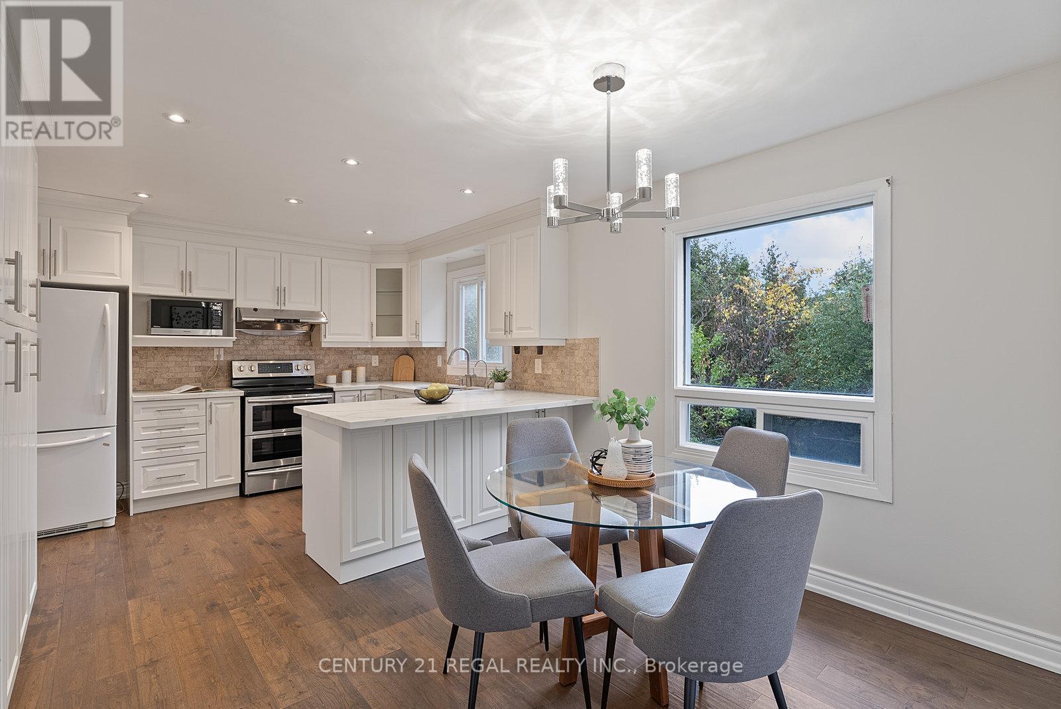
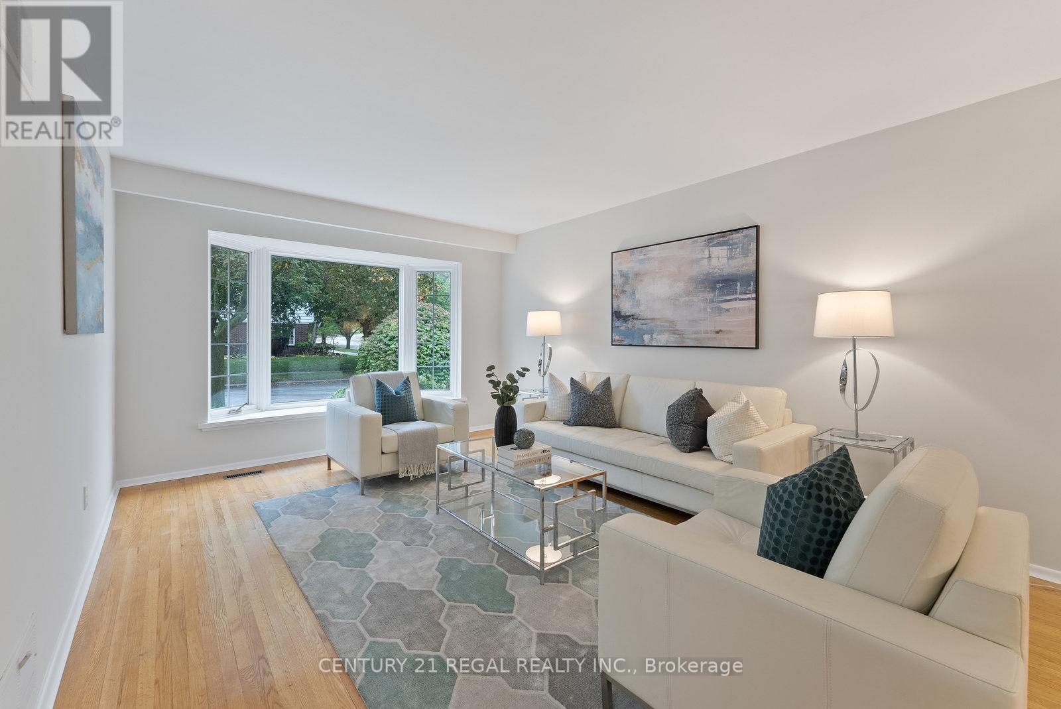
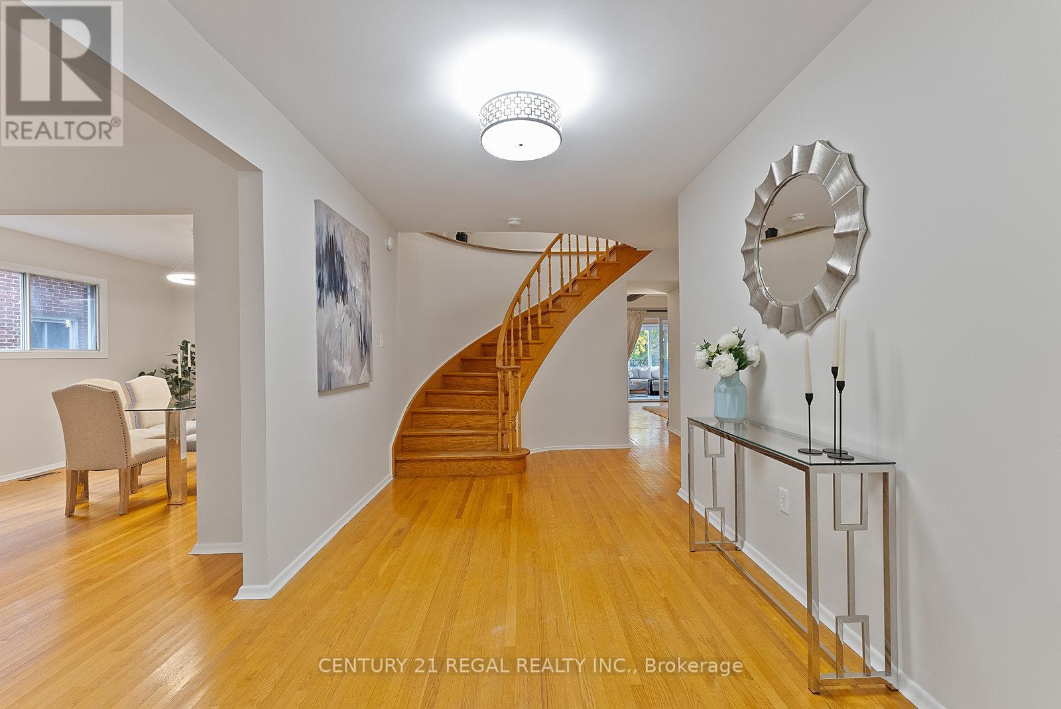
$1,099,999
25 BRIARSCROSS BOULEVARD
Toronto, Ontario, Ontario, M1S3K1
MLS® Number: E12485033
Property description
Great Value Sun Filled 5 Bedrooms 3 Baths Back onto RAVINE in Prestigious Community of Agincourt. This Inviting Home features a Large Welcoming Front Foyer, a Sizable Formal Living Room with Bay Window overlooking Front Yard & Designated Dining Room for Hosting Dinners & Get Together. Newer Light Fixtures and Original Hardwood Floor throughout. Updated Open Concept Modern Kitchen with Quartz CounterTop, Plenty amount of Cupboards and Comfortable Breakfast Area. Relax and enjoy a cup of coffee/tea in the Family Room with Wood Fireplace or Chill in the Beautiful Cedar Wood Sun Room Stars Gaze under the Skylights. Second Floor features 5 Generous Size Bedrooms. Primary Bedroom includes 4 piece Ensuite. The Huge Unfinished Walk Out Basement is Perfect for future In-Law Suite, Men's Den or Rec Room. Property sold as-is. Attached 2 Car Garage & Double Car Driveway. Close to Schools, Parks, Restaurants, Chartwell Shopping Centre & Woodside Square Shopping Mall, Scarborough Town Centre, TTC & Hwy 401.
Building information
Type
*****
Age
*****
Amenities
*****
Appliances
*****
Basement Development
*****
Basement Features
*****
Basement Type
*****
Construction Style Attachment
*****
Cooling Type
*****
Exterior Finish
*****
Fireplace Present
*****
FireplaceTotal
*****
Foundation Type
*****
Half Bath Total
*****
Heating Fuel
*****
Heating Type
*****
Size Interior
*****
Stories Total
*****
Utility Water
*****
Land information
Amenities
*****
Sewer
*****
Size Depth
*****
Size Frontage
*****
Size Irregular
*****
Size Total
*****
Rooms
Main level
Laundry room
*****
Family room
*****
Eating area
*****
Kitchen
*****
Dining room
*****
Living room
*****
Second level
Bedroom 4
*****
Bedroom 3
*****
Bedroom 2
*****
Primary Bedroom
*****
Bedroom 5
*****
Courtesy of CENTURY 21 REGAL REALTY INC.
Book a Showing for this property
Please note that filling out this form you'll be registered and your phone number without the +1 part will be used as a password.
