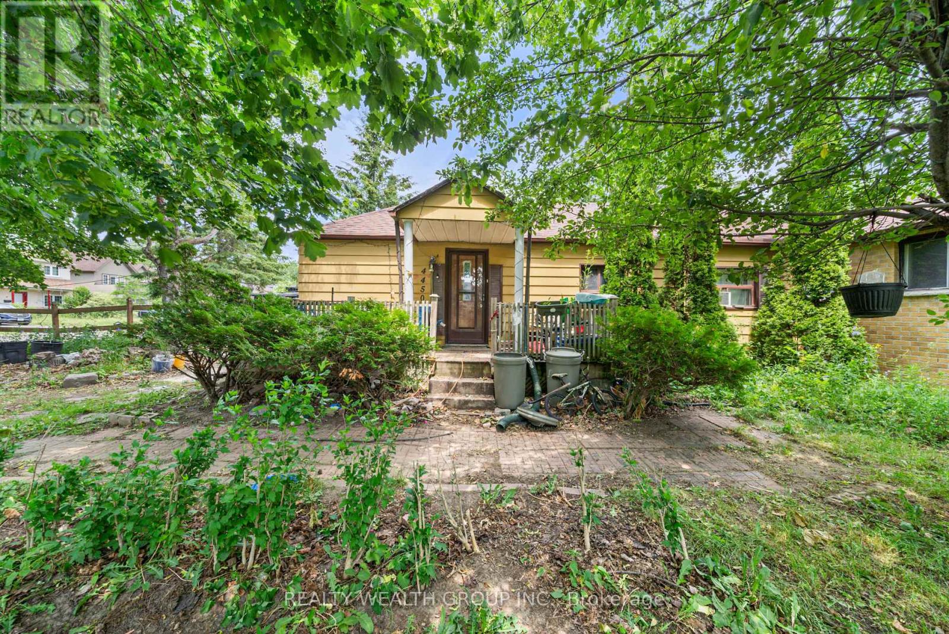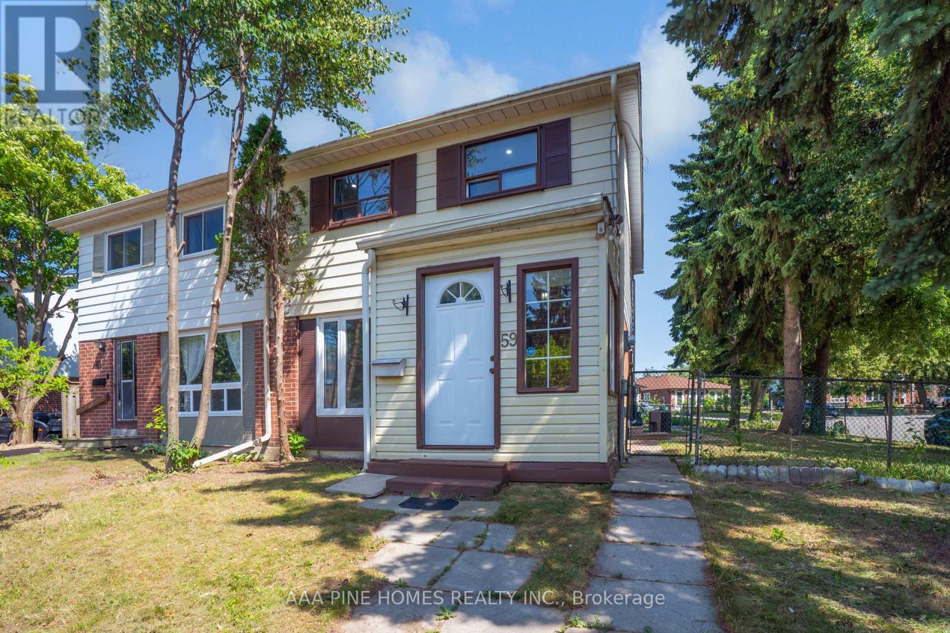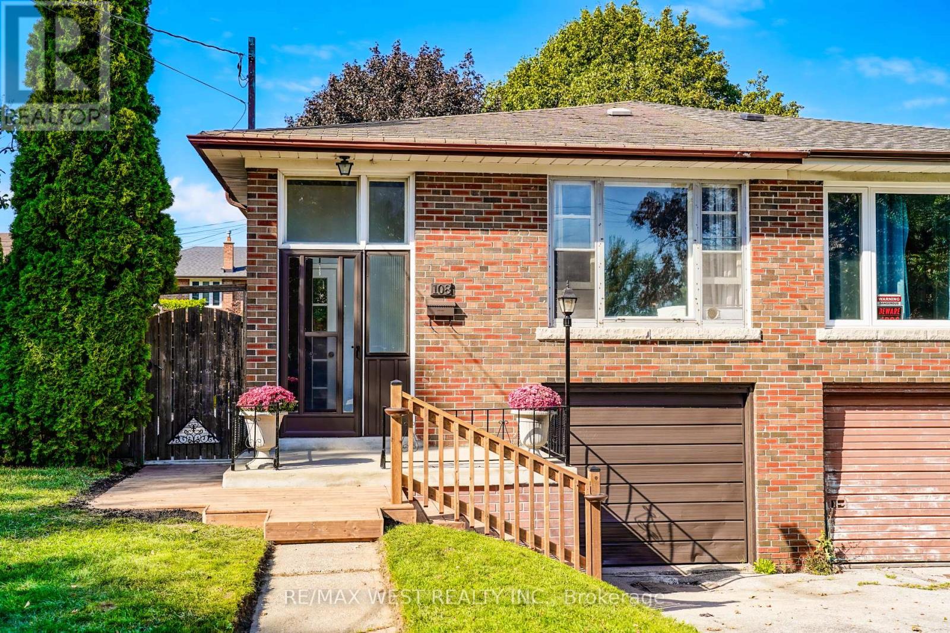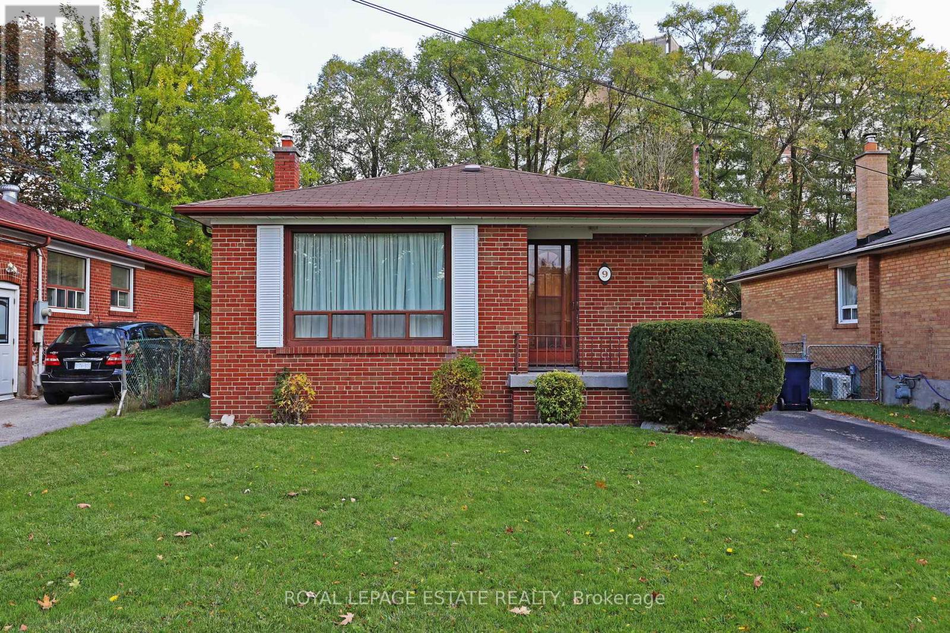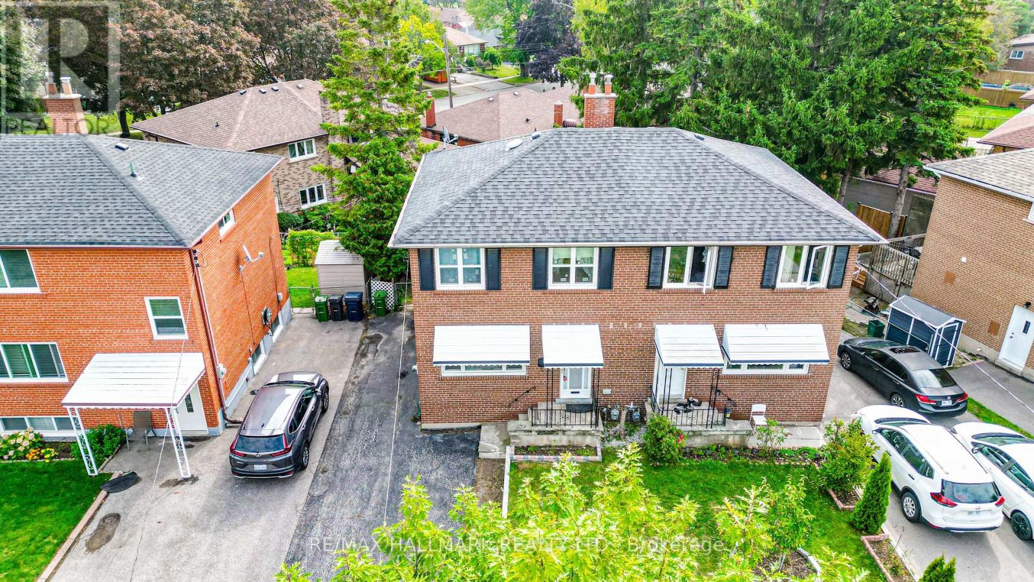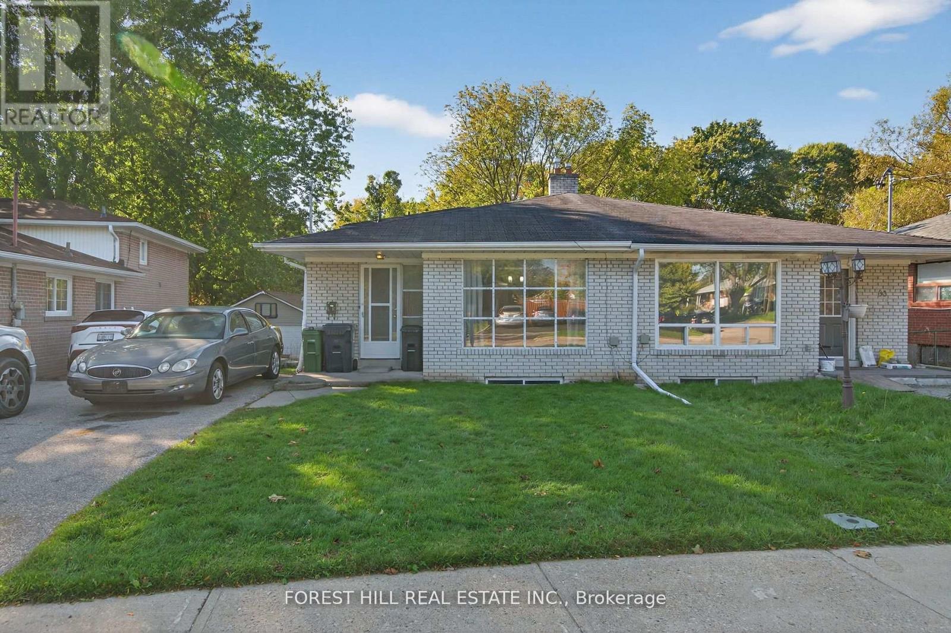Free account required
Unlock the full potential of your property search with a free account! Here's what you'll gain immediate access to:
- Exclusive Access to Every Listing
- Personalized Search Experience
- Favorite Properties at Your Fingertips
- Stay Ahead with Email Alerts
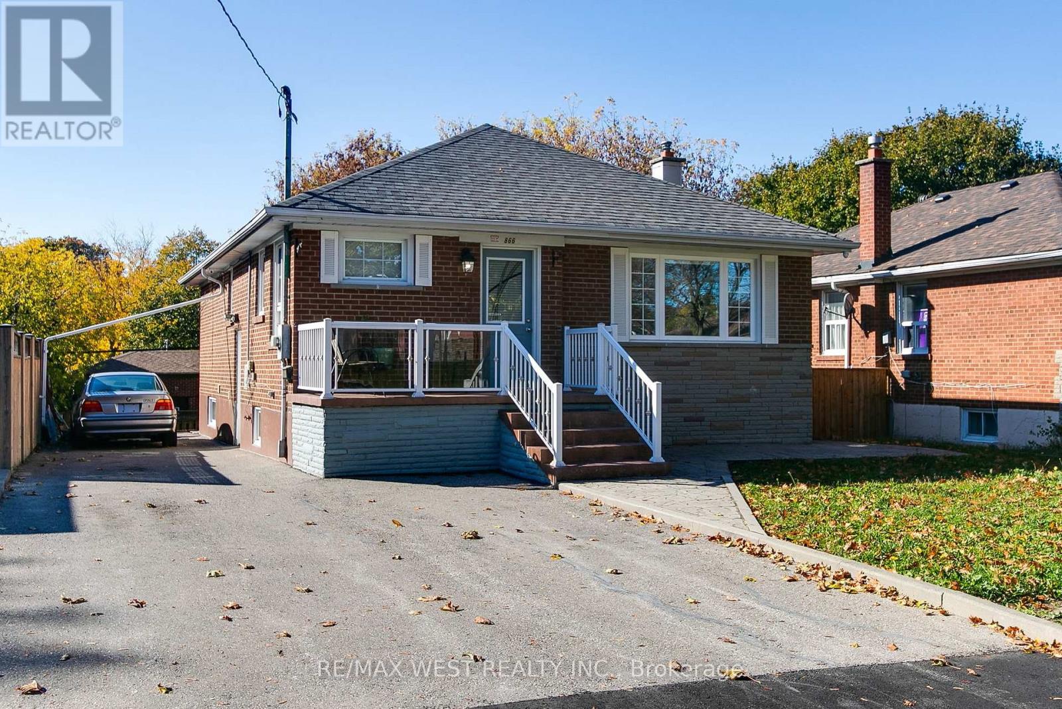
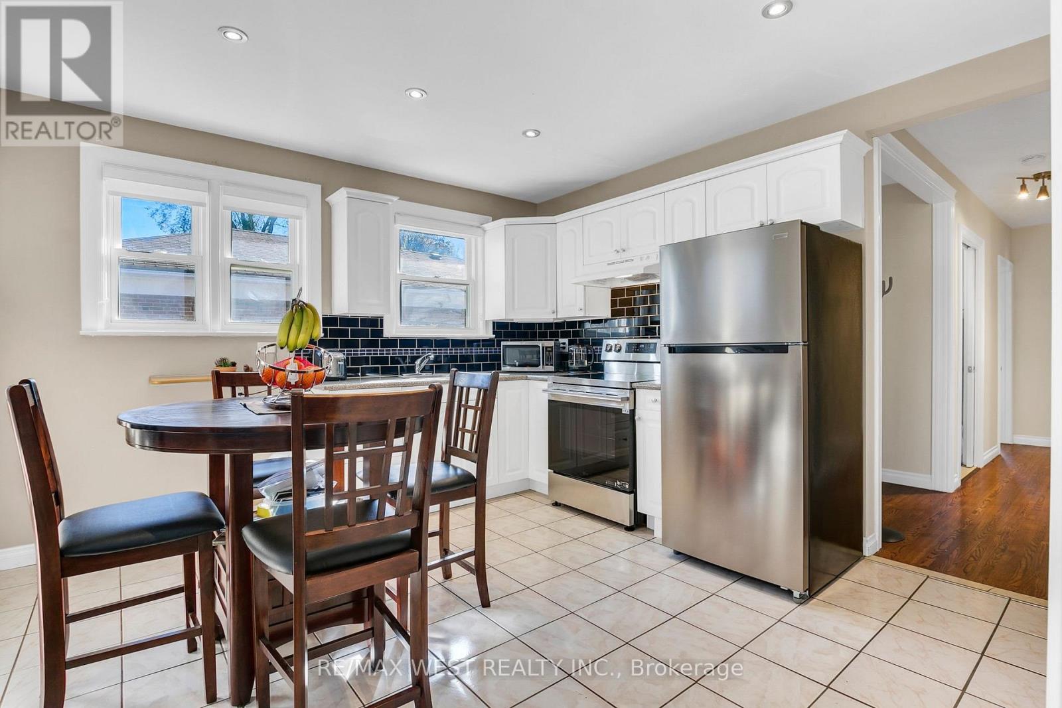
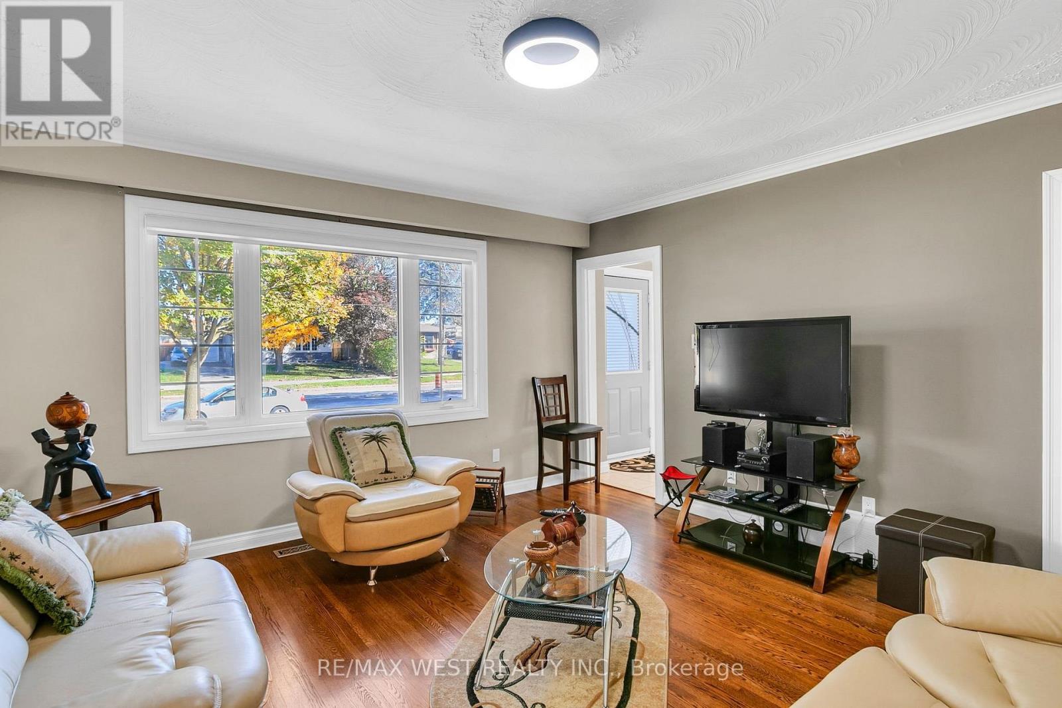
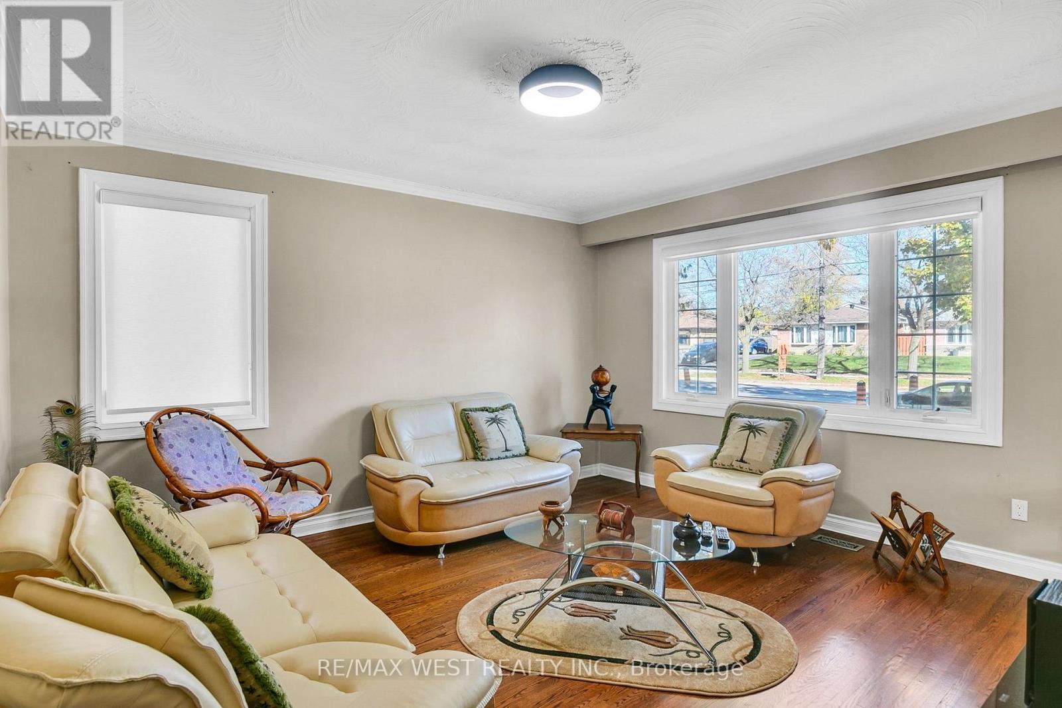
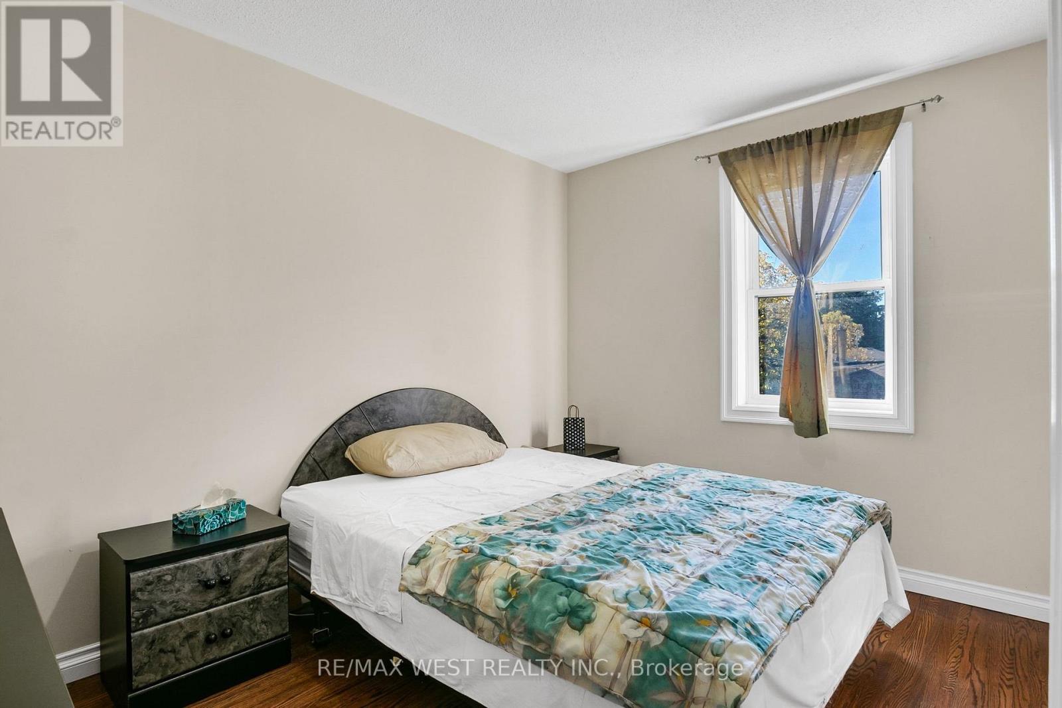
$669,900
866 SCARBOROUGH GOLF CLB ROAD
Toronto, Ontario, Ontario, M1G1J5
MLS® Number: E12486634
Property description
Welcome to 866 Scarborough Golf Club Road - where modern living meets neighbourhood charm! Set on a massive 45' x 112' lot, this beautifully renovated 3-bedroom bungalow blends style, comfort, and versatility. Fully renovated from the studs within the last decade, the home features gorgeous refinished hardwood floors, bright large rooms and a modern kitchen with subway-tile backsplash and brand new stainless-steel appliances. The fully finished lower level offers a huge self-contained 2-bedroom suite with a ground-level walkout, perfect for extra living space, a nanny suite, or a great source of rental income. Outside, enjoy a large fenced backyard, side and rear entrances, and parking for up to four cars - ideal for growing families or multi-generational living. All of this is located in a vibrant, amenity-packed pocket of Scarborough. You're just minutes to Scarborough Golf & Country Club, Cedarbrae Mall, Highland Creek trails, Thomson Memorial Park, and great local schools. Quick access to transit, Eglinton GO, the 401, and everyday conveniences make this location both peaceful and practical. This home truly delivers the best of both worlds - a fully updated interior, a large lot, and a prime neighbourhood surrounded by nature and city convenience.
Building information
Type
*****
Appliances
*****
Architectural Style
*****
Basement Development
*****
Basement Features
*****
Basement Type
*****
Construction Status
*****
Construction Style Attachment
*****
Cooling Type
*****
Exterior Finish
*****
Foundation Type
*****
Heating Fuel
*****
Heating Type
*****
Size Interior
*****
Stories Total
*****
Utility Water
*****
Land information
Sewer
*****
Size Depth
*****
Size Frontage
*****
Size Irregular
*****
Size Total
*****
Courtesy of RE/MAX WEST REALTY INC.
Book a Showing for this property
Please note that filling out this form you'll be registered and your phone number without the +1 part will be used as a password.
