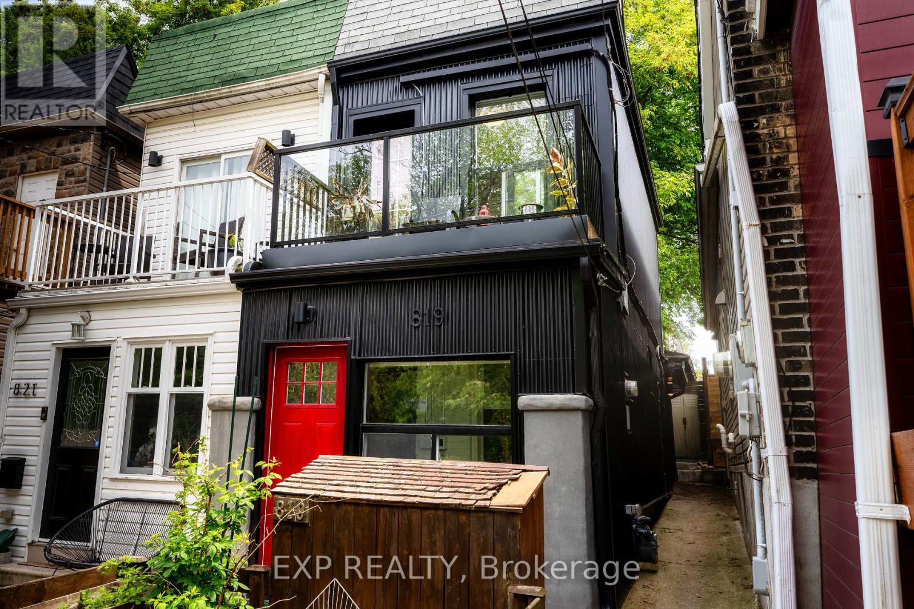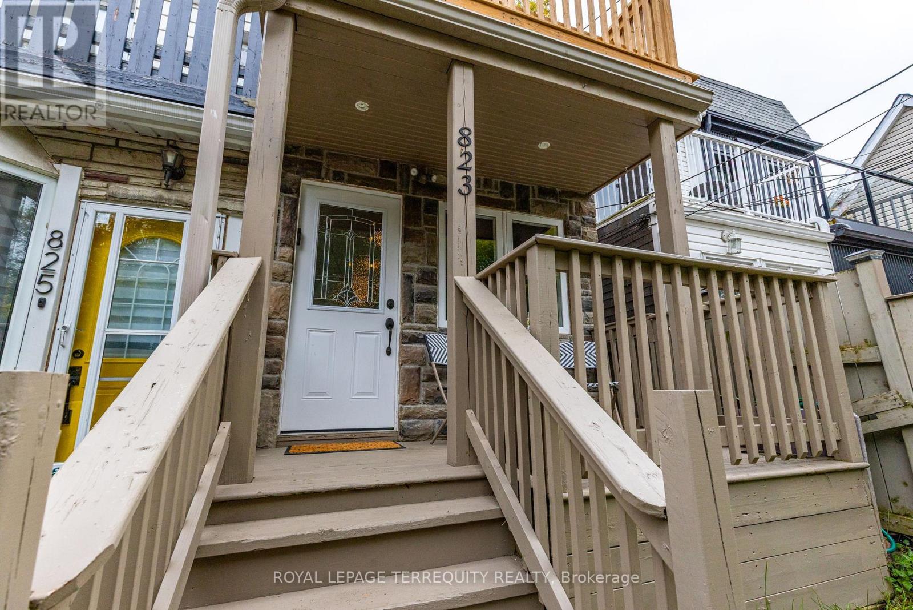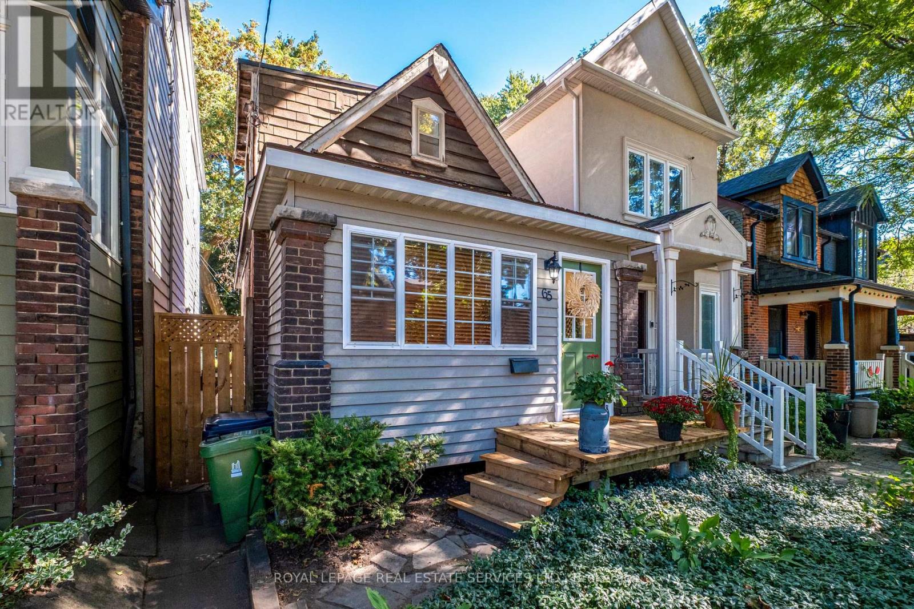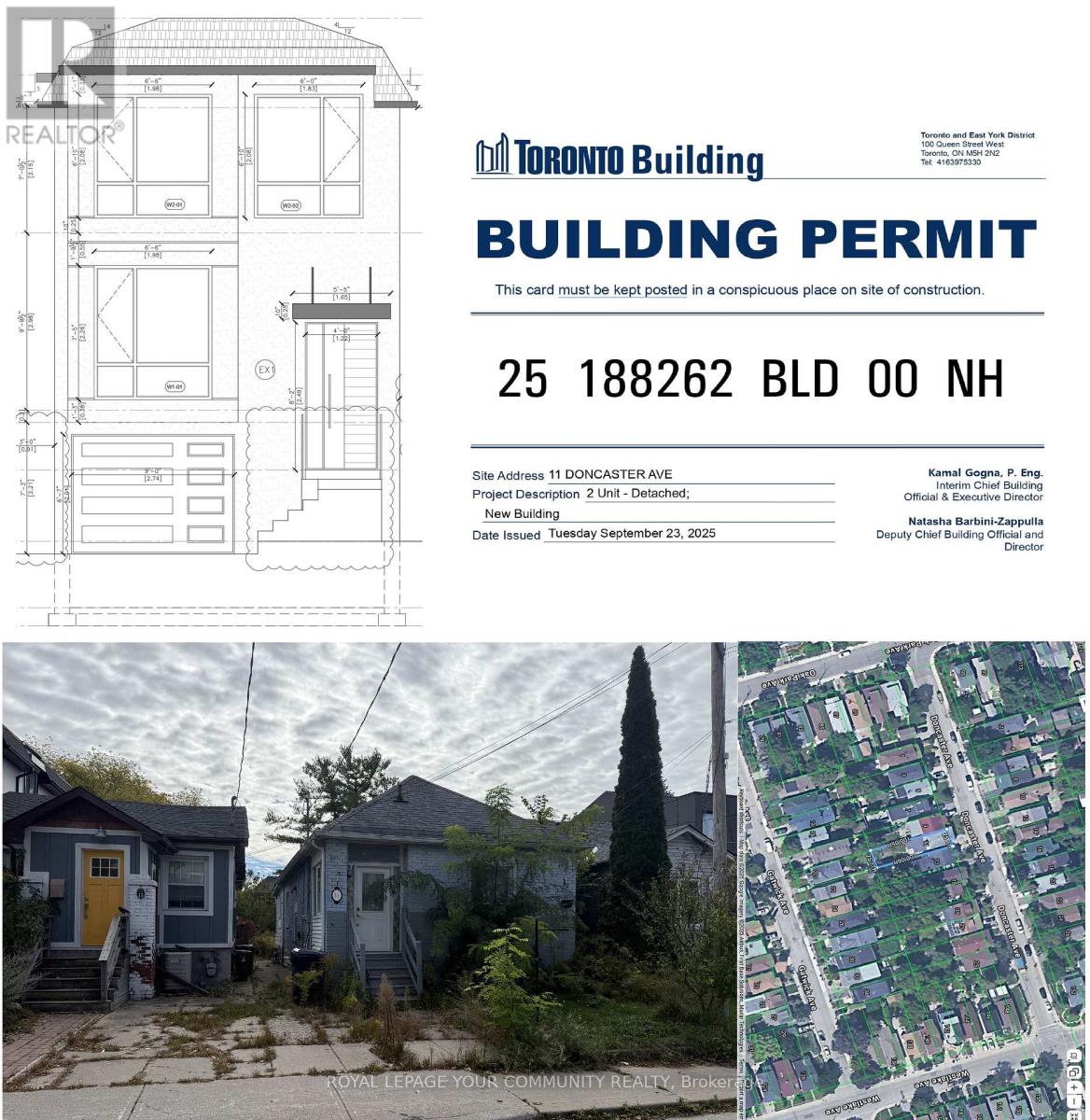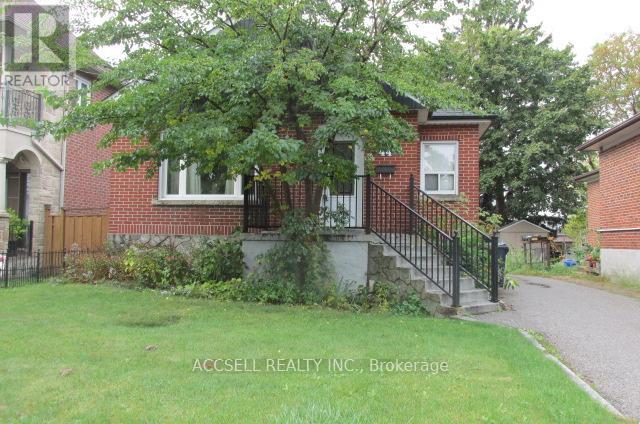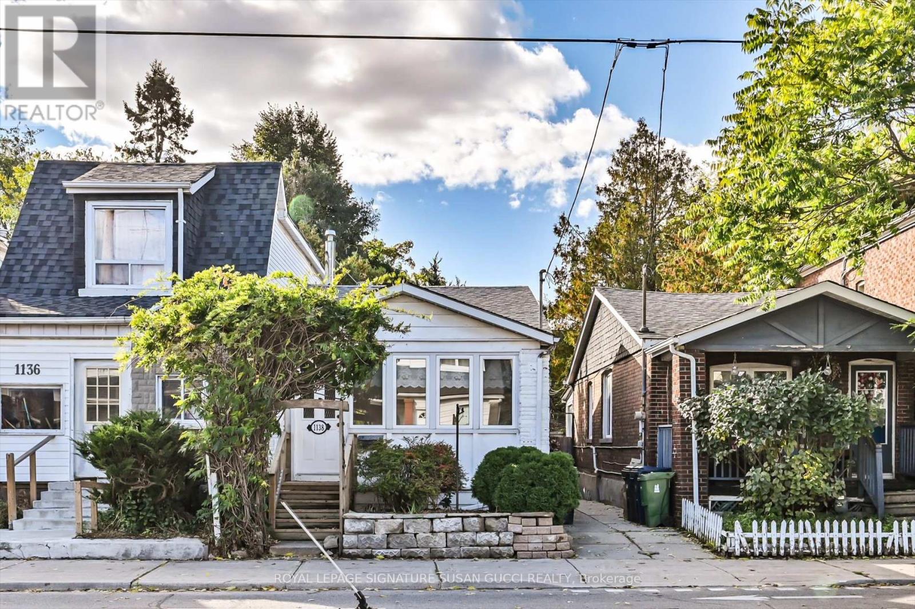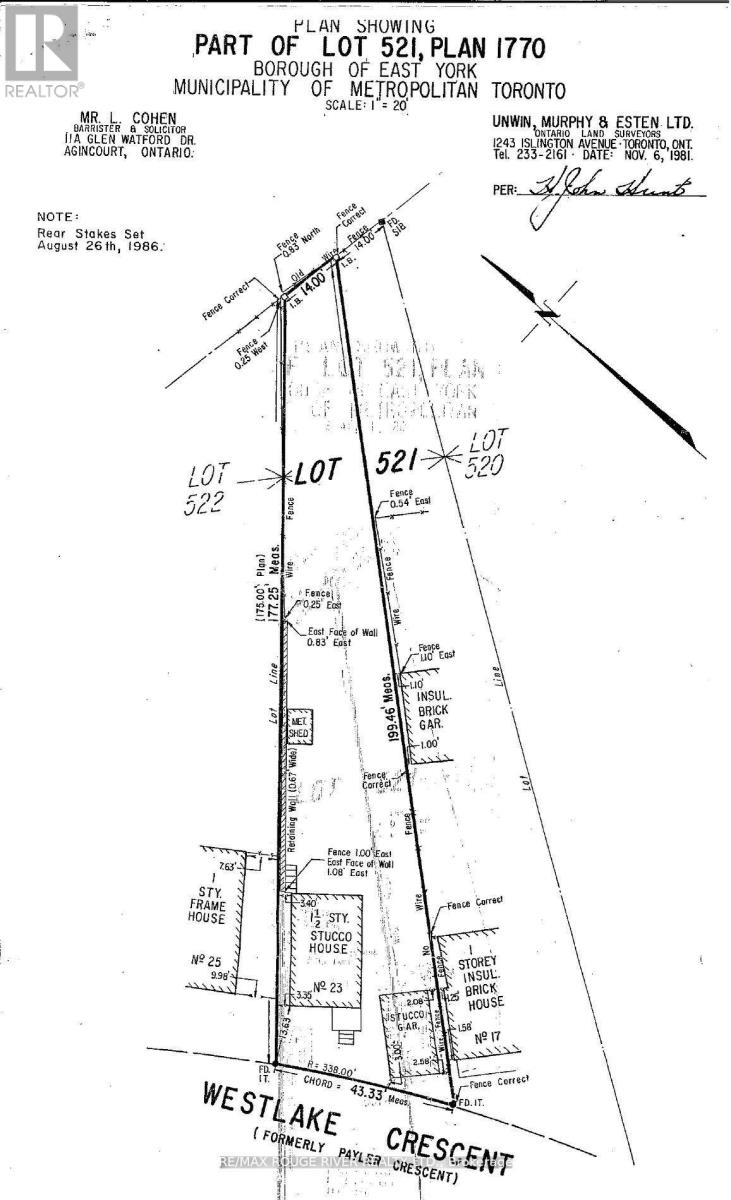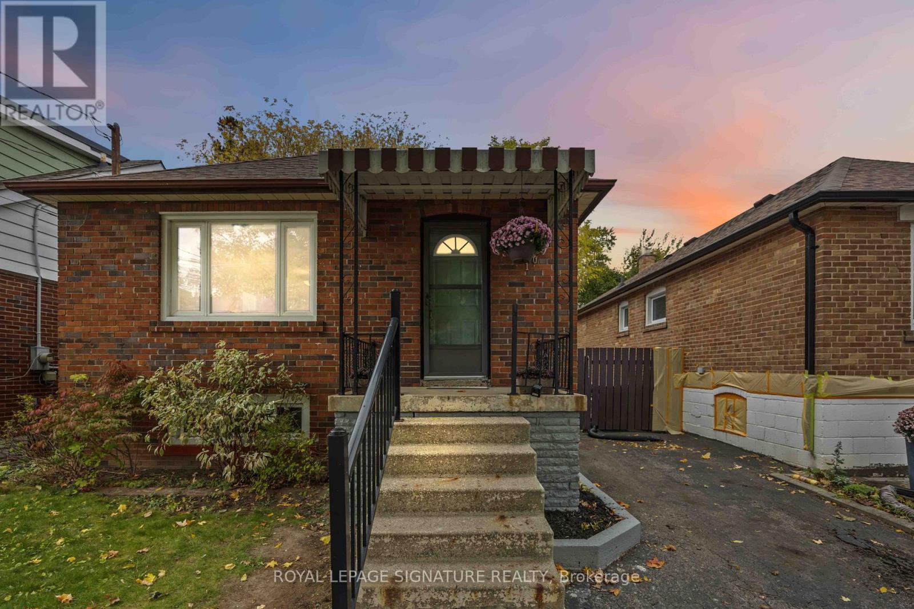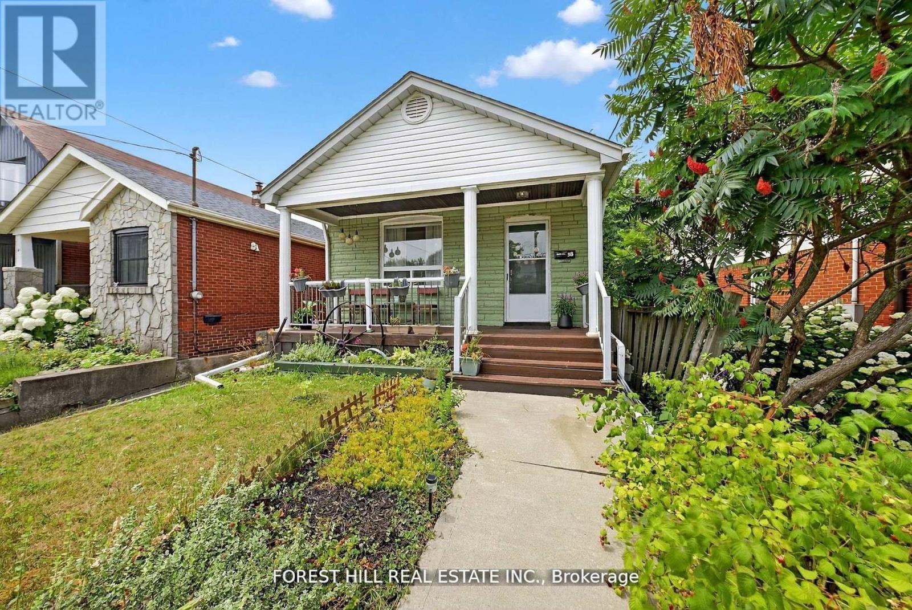Free account required
Unlock the full potential of your property search with a free account! Here's what you'll gain immediate access to:
- Exclusive Access to Every Listing
- Personalized Search Experience
- Favorite Properties at Your Fingertips
- Stay Ahead with Email Alerts
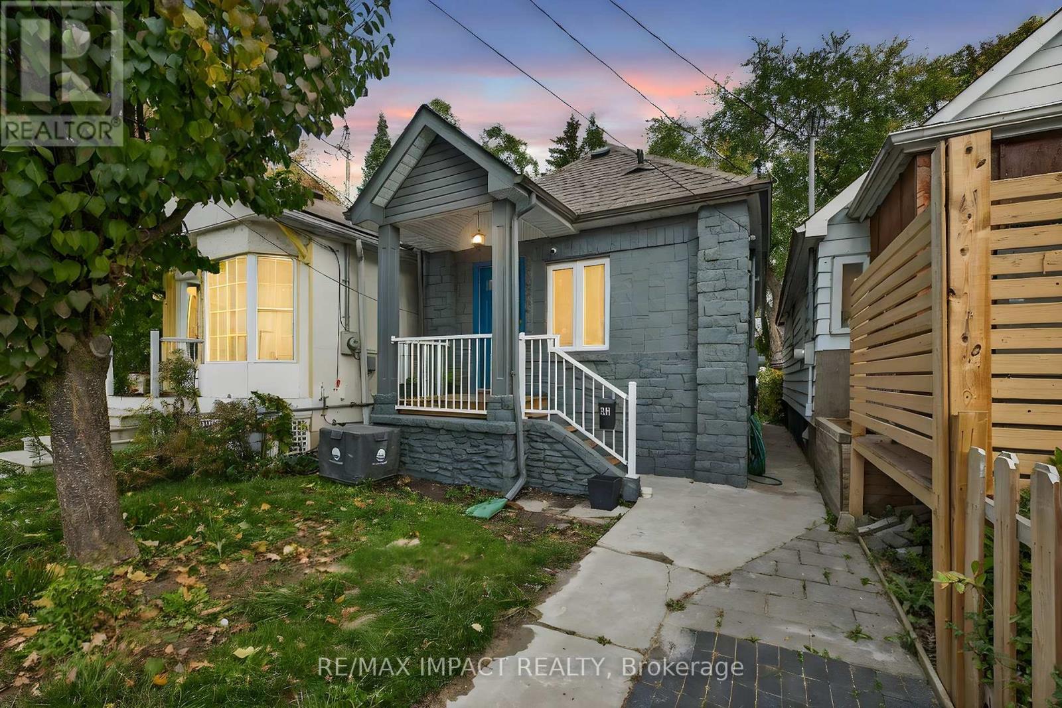
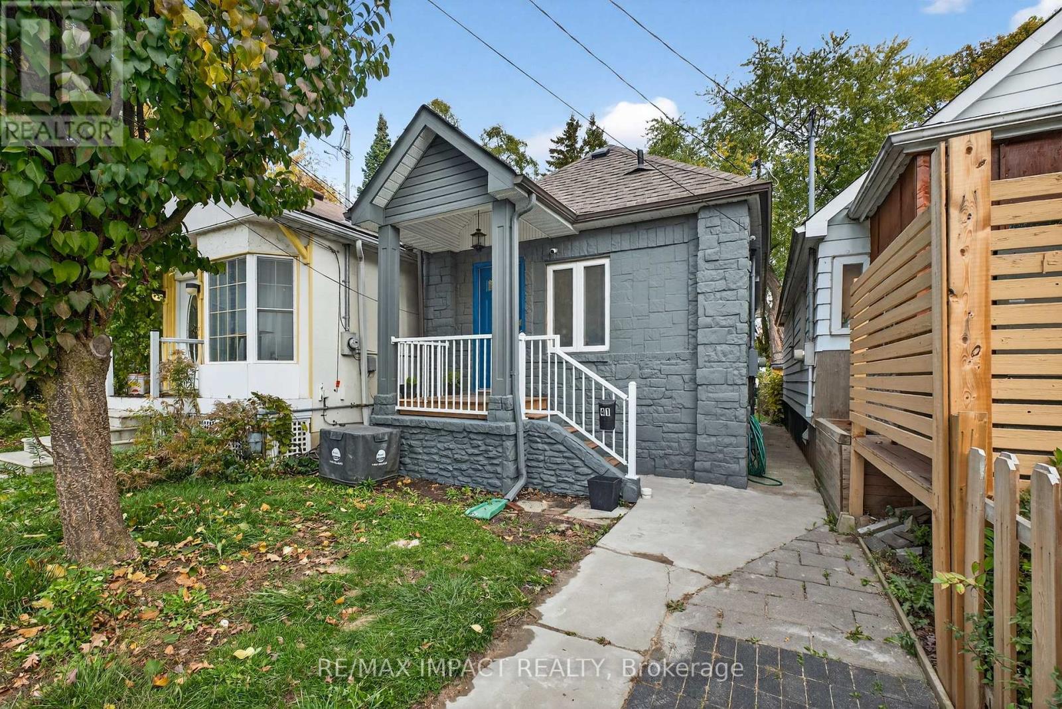
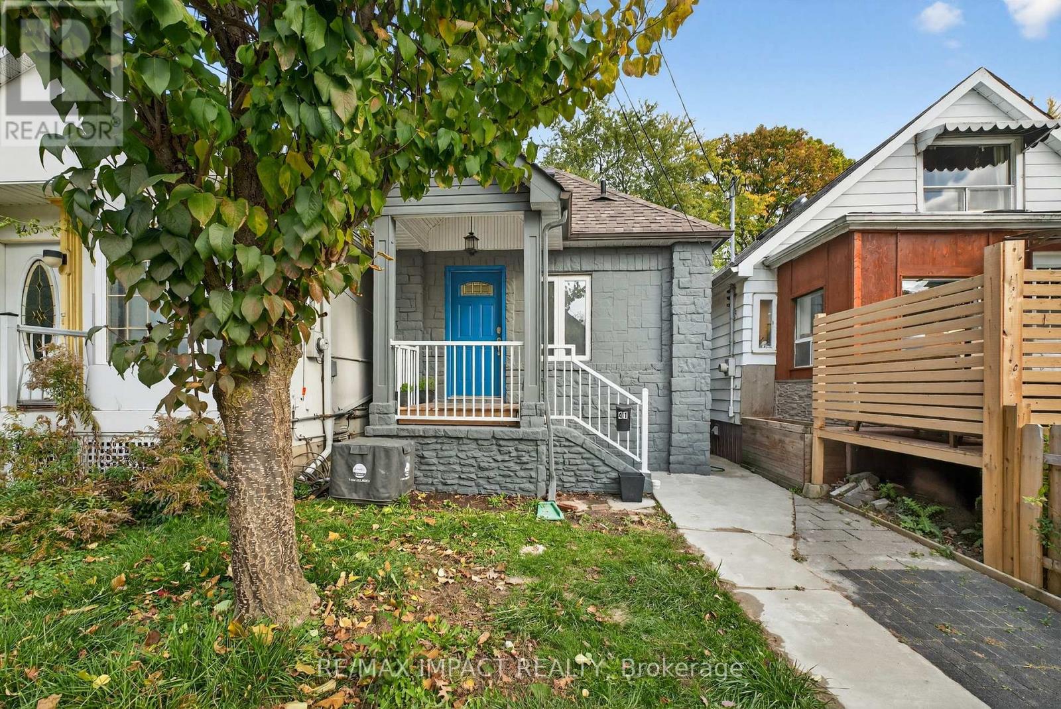
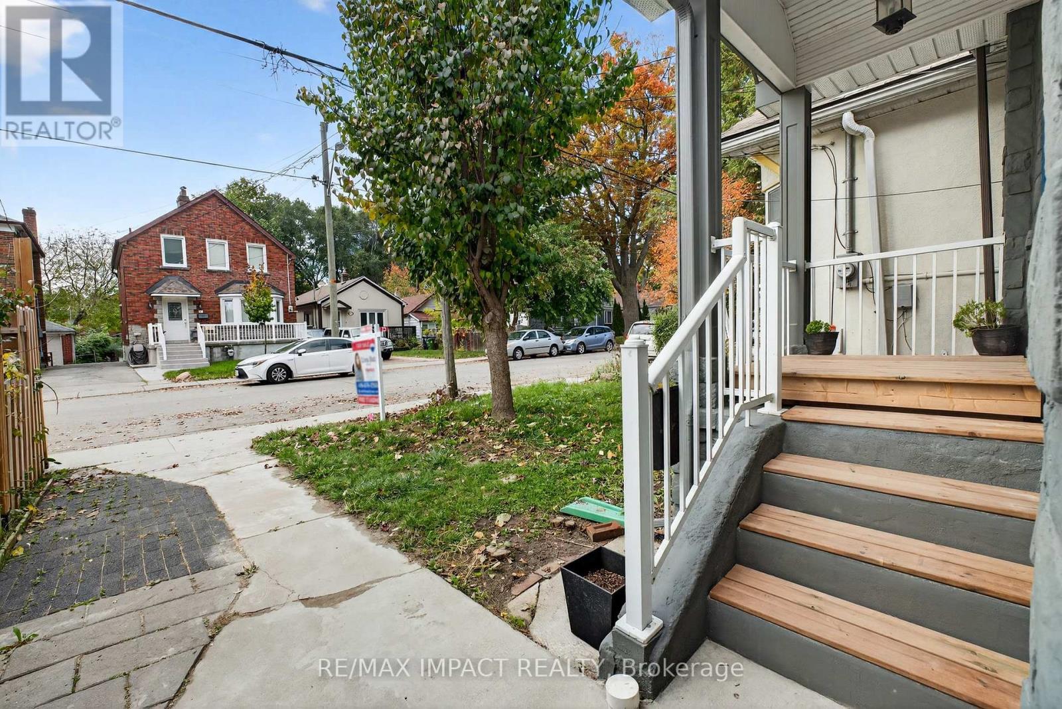
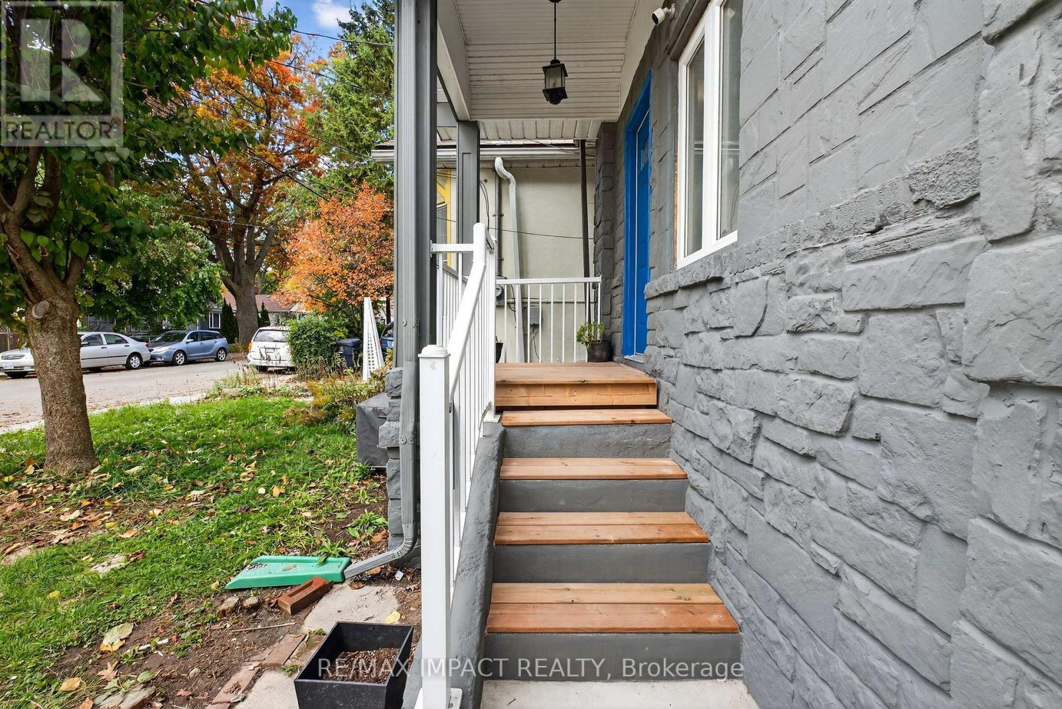
$699,888
41 MCDONALD AVENUE
Toronto, Ontario, Ontario, M1L3Y7
MLS® Number: E12493652
Property description
Welcome to this charming and beautifully upgraded bungalow tucked away on a quiet dead-end street - no through traffic, just local neighbours, offering a peaceful and private setting in a family-friendly neighbourhood. The bright, open-concept main floor features a Juliet balcony overlooking the fenced backyard, providing a lovely view and plenty of natural light. With no carpet throughout, pot lights, and large windows, the home feels warm, modern, and inviting. The white contemporary kitchen includes a skylight, stylish backsplash, and built-in stainless steel appliances - gas stove, dishwasher, fridge, and range hood - combining elegance with everyday functionality. The finished lower level offers a spacious bedroom with a walk-in closet and ensuite bathroom, plus a laundry area and extra storage space - perfect for comfortable living or a private retreat. Step outside to a private backyard with a garden shed, ideal for relaxing, gardening, or entertaining outdoors. A truly charming, move-in-ready home filled with natural light and thoughtful upgrades - ideally located close to schools, parks, shopping, and transit!
Building information
Type
*****
Appliances
*****
Architectural Style
*****
Basement Development
*****
Basement Type
*****
Construction Style Attachment
*****
Cooling Type
*****
Exterior Finish
*****
Flooring Type
*****
Foundation Type
*****
Half Bath Total
*****
Heating Fuel
*****
Heating Type
*****
Size Interior
*****
Stories Total
*****
Utility Water
*****
Land information
Sewer
*****
Size Depth
*****
Size Frontage
*****
Size Irregular
*****
Size Total
*****
Rooms
Main level
Bathroom
*****
Foyer
*****
Kitchen
*****
Living room
*****
Basement
Bathroom
*****
Bedroom
*****
Courtesy of RE/MAX IMPACT REALTY
Book a Showing for this property
Please note that filling out this form you'll be registered and your phone number without the +1 part will be used as a password.
