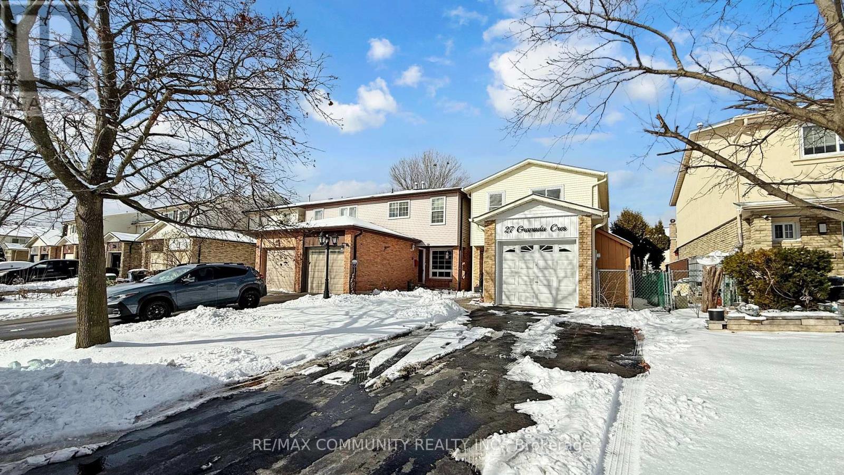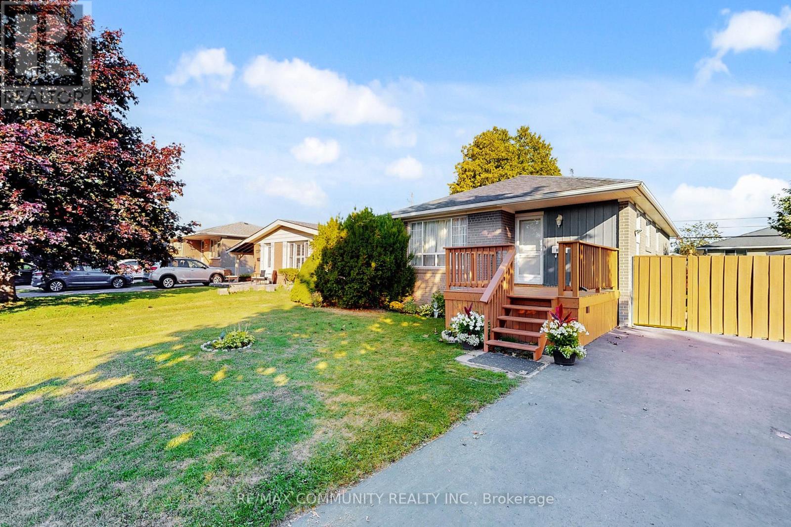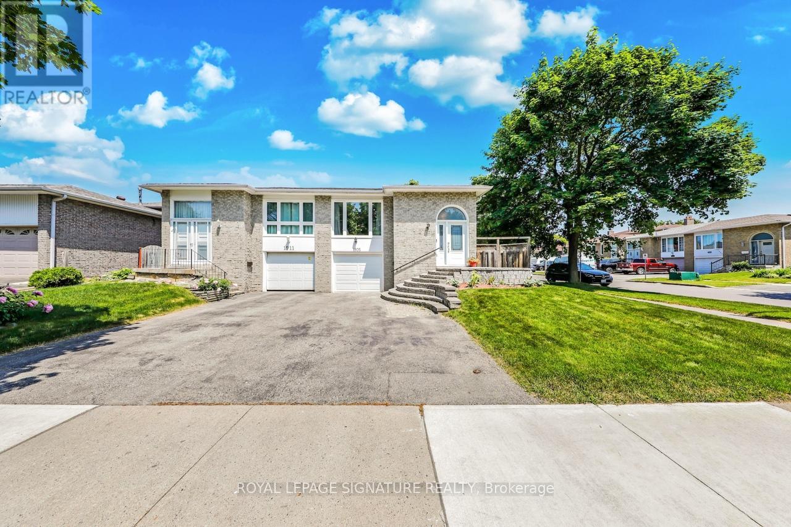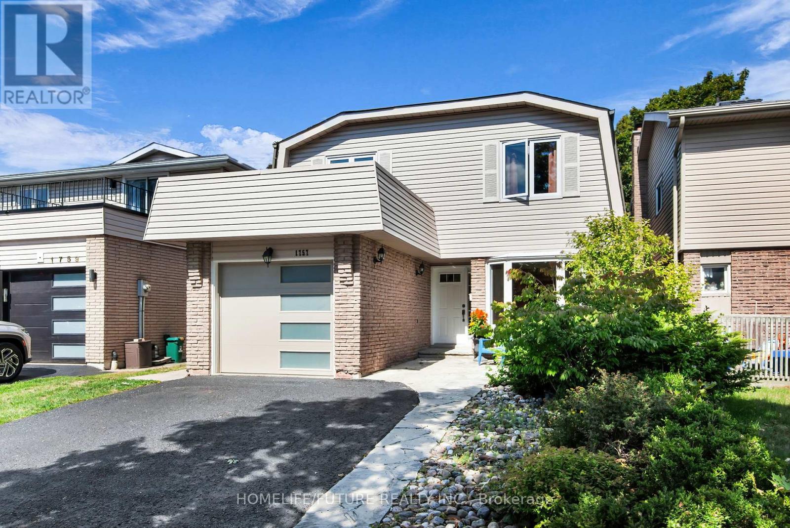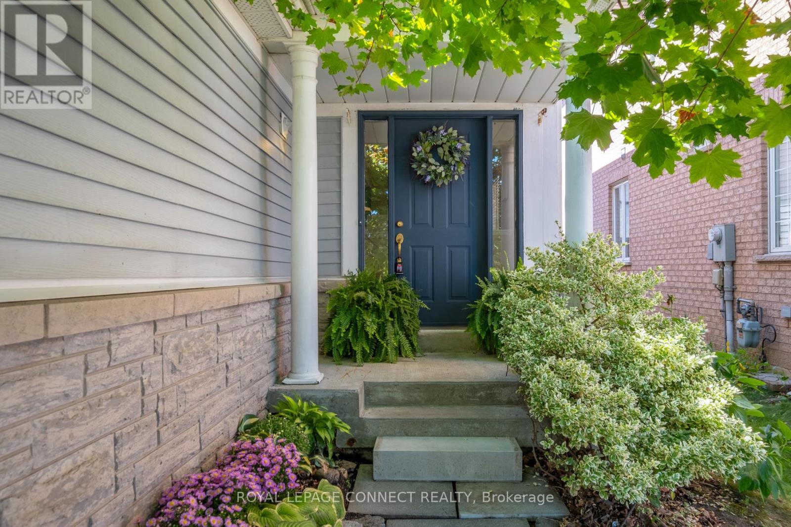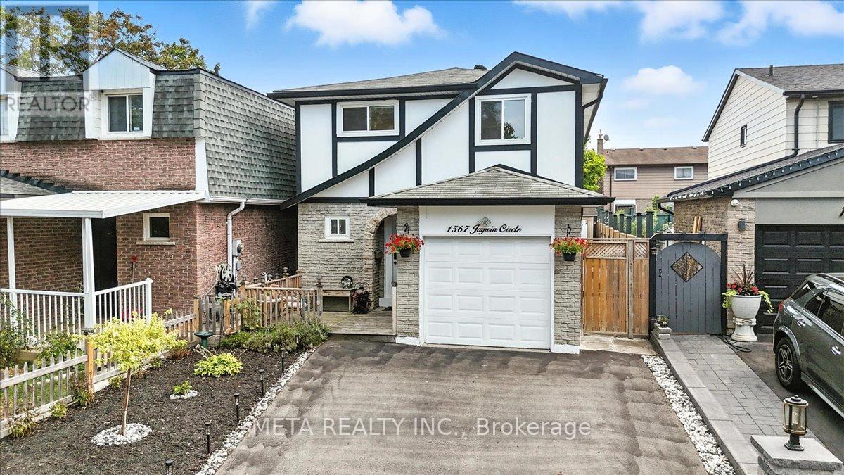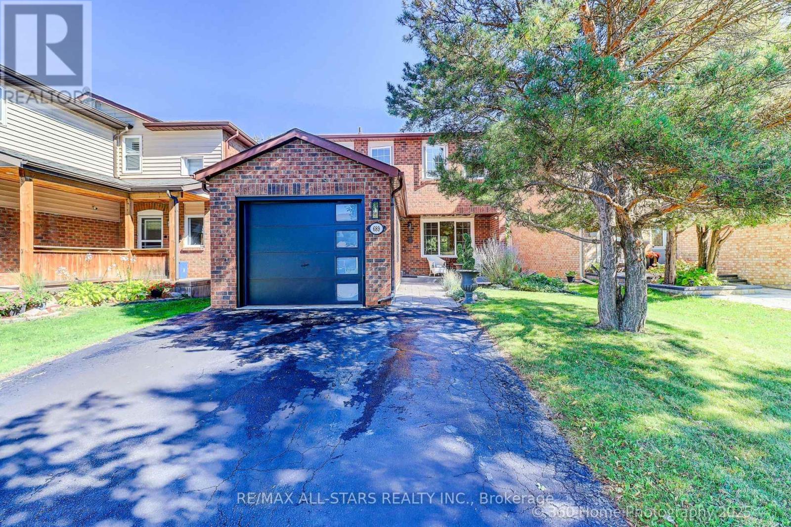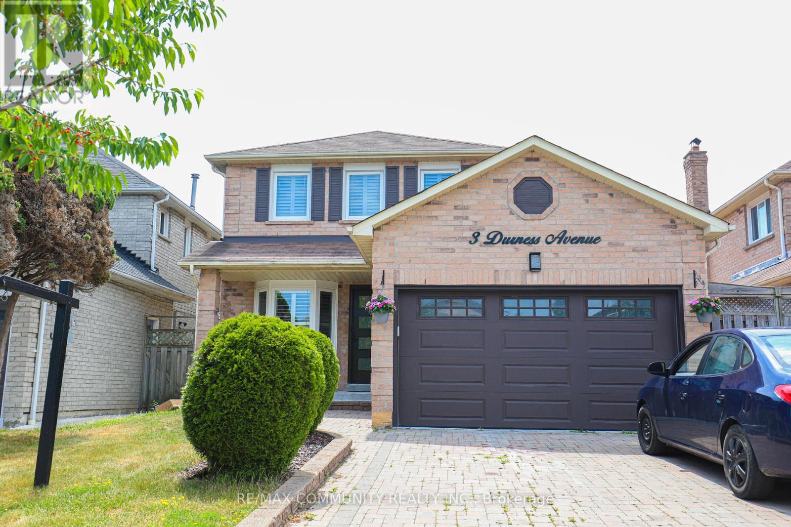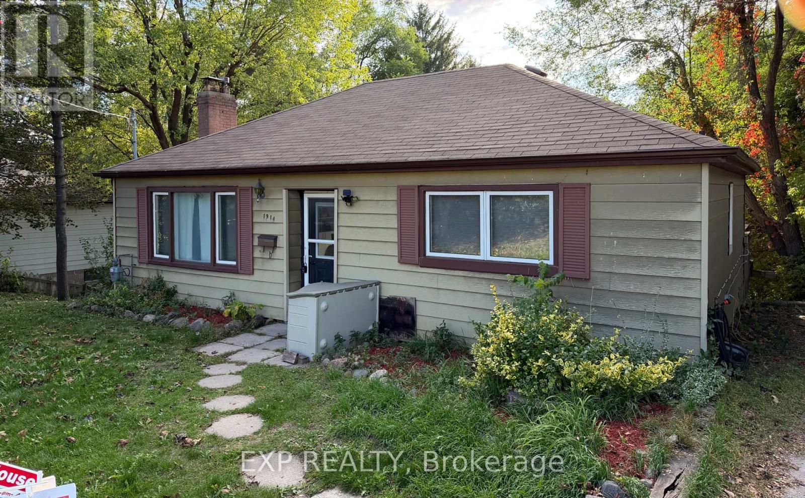Free account required
Unlock the full potential of your property search with a free account! Here's what you'll gain immediate access to:
- Exclusive Access to Every Listing
- Personalized Search Experience
- Favorite Properties at Your Fingertips
- Stay Ahead with Email Alerts
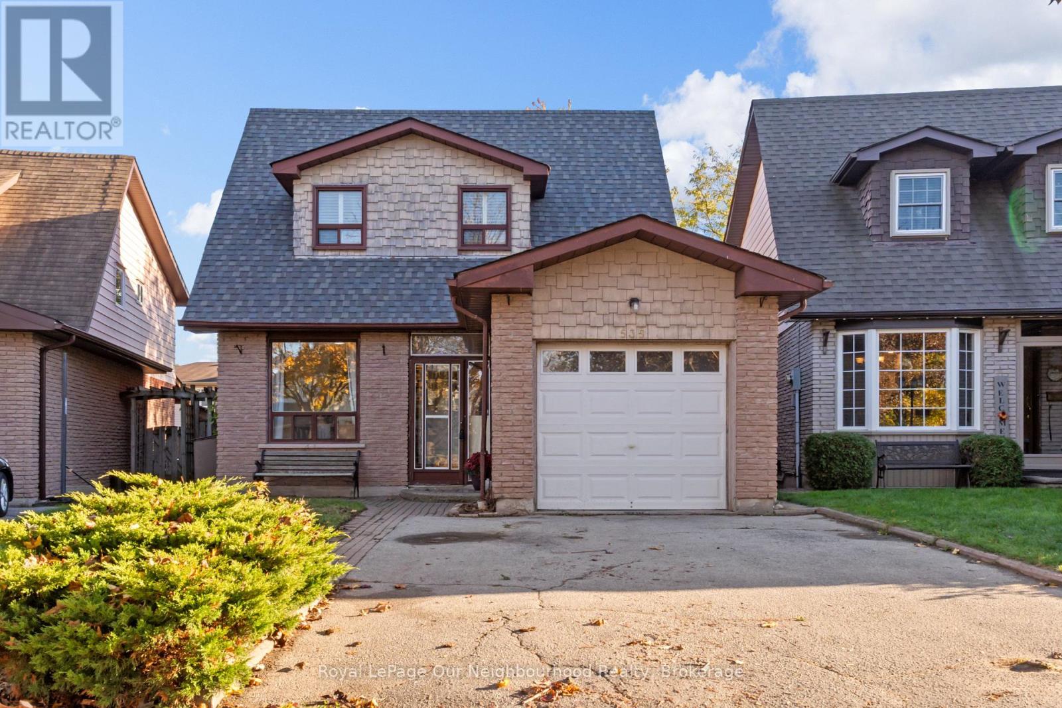
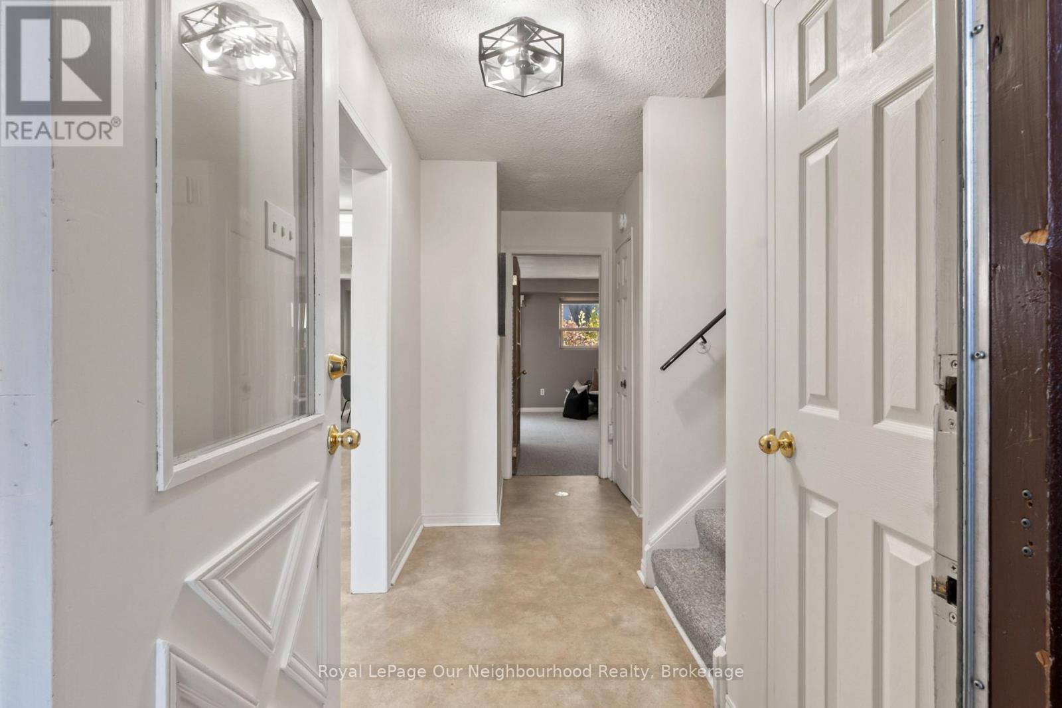
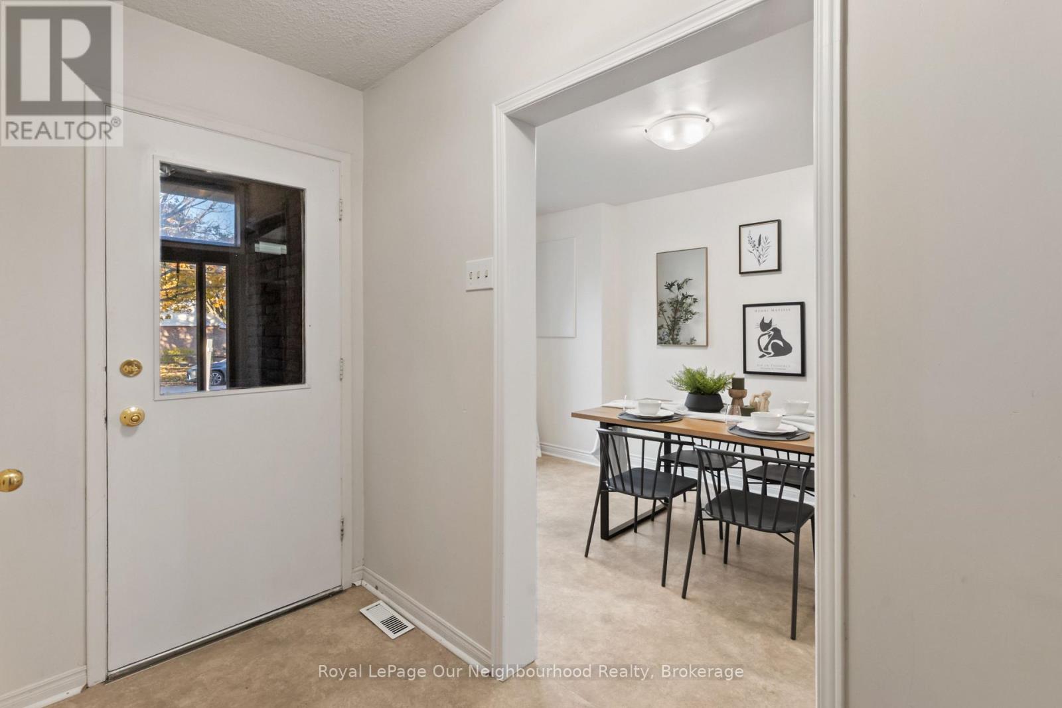
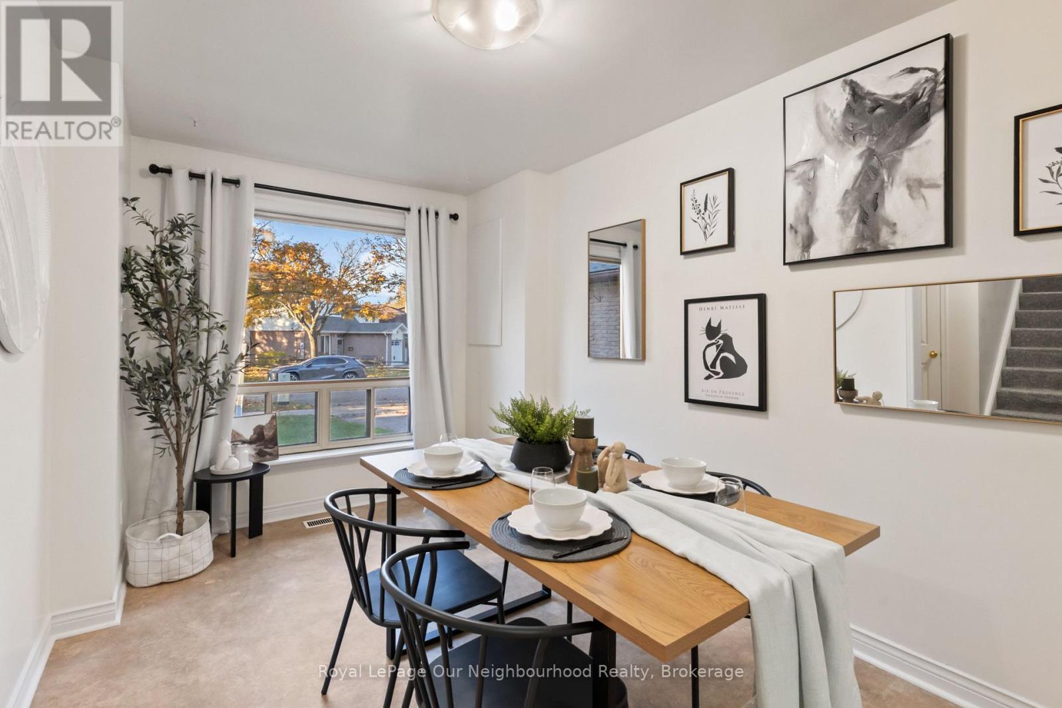
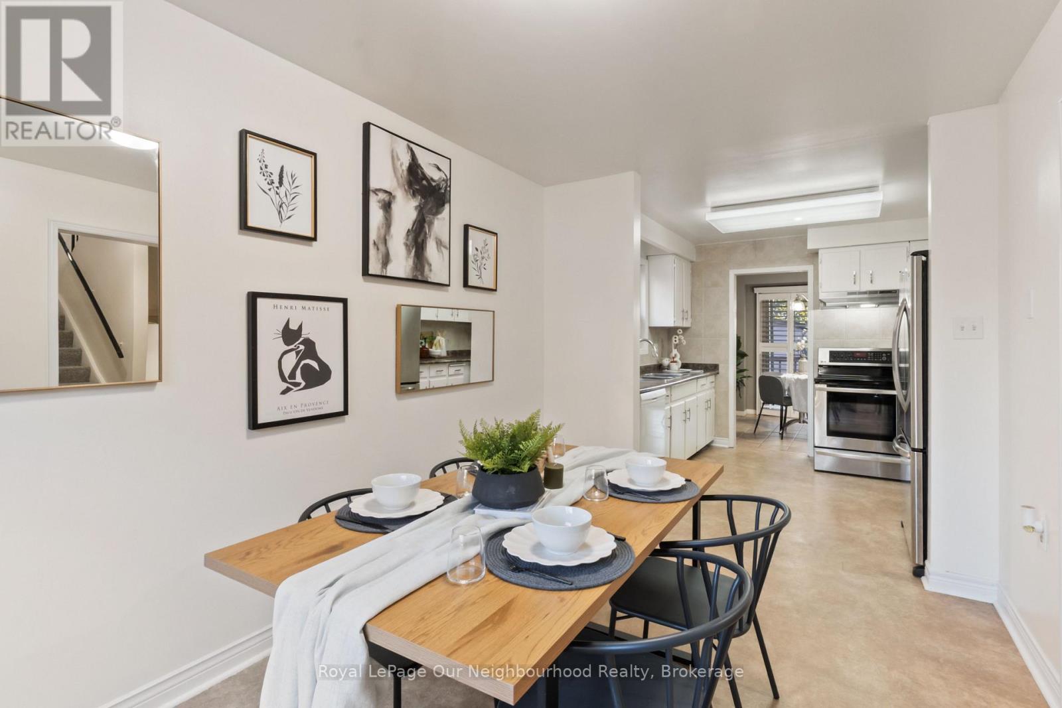
$799,000
535 CARMELLO COURT
Pickering, Ontario, Ontario, L1W2Z4
MLS® Number: E12517694
Property description
Prime Location! Amazing Value! Quiet Court! Welcome to 535 Carmello Court in the Family-Friendly South Pickering - West Shore! This spacious 3 + 1 Bdrm & 3 Bath Home is a perfect spot for families or first time home buyers. Large Eat-In Kitchen w/ Stainless Steel Fridge & Large Window For Lots Of Natural Light. Dining area w/ Walk Out to a large wooden deck perfect for entertaining. A private, fully fenced backyard features a beautiful mature tree - a great spot for relaxing. Large Master Bedroom w/ Walk In Closet! Updated Vinyl Flooring in 2nd bedroom with double closets & lots of storage. Separate entrance to the Finished Bsmt which includes an additional kitchen, bedroom and separate living space! Newer Hot Water Tank - Owned (2024) Front Roof re-shingled (2025) Kitchen Painted (2025). Central Vac Rough In. Close to Local schools - Primary, French Immersion, & Catholic are all within walking distance, and nearby access to the Pickering GO station and Highway 401 ensures a quick commute to downtown Toronto! Close to Petticoat Creek & Waterfront Trail for Enjoy the best of both worlds in this peaceful, neighbourhood with easy access to nature, parks, and amenities.
Building information
Type
*****
Age
*****
Amenities
*****
Appliances
*****
Basement Development
*****
Basement Features
*****
Basement Type
*****
Construction Style Attachment
*****
Cooling Type
*****
Exterior Finish
*****
Fireplace Present
*****
Flooring Type
*****
Foundation Type
*****
Half Bath Total
*****
Heating Fuel
*****
Heating Type
*****
Size Interior
*****
Stories Total
*****
Utility Water
*****
Land information
Sewer
*****
Size Depth
*****
Size Frontage
*****
Size Irregular
*****
Size Total
*****
Rooms
Main level
Eating area
*****
Kitchen
*****
Dining room
*****
Living room
*****
Basement
Recreational, Games room
*****
Bedroom
*****
Second level
Bedroom 3
*****
Bedroom 2
*****
Primary Bedroom
*****
Courtesy of Royal LePage Our Neighbourhood Realty
Book a Showing for this property
Please note that filling out this form you'll be registered and your phone number without the +1 part will be used as a password.
