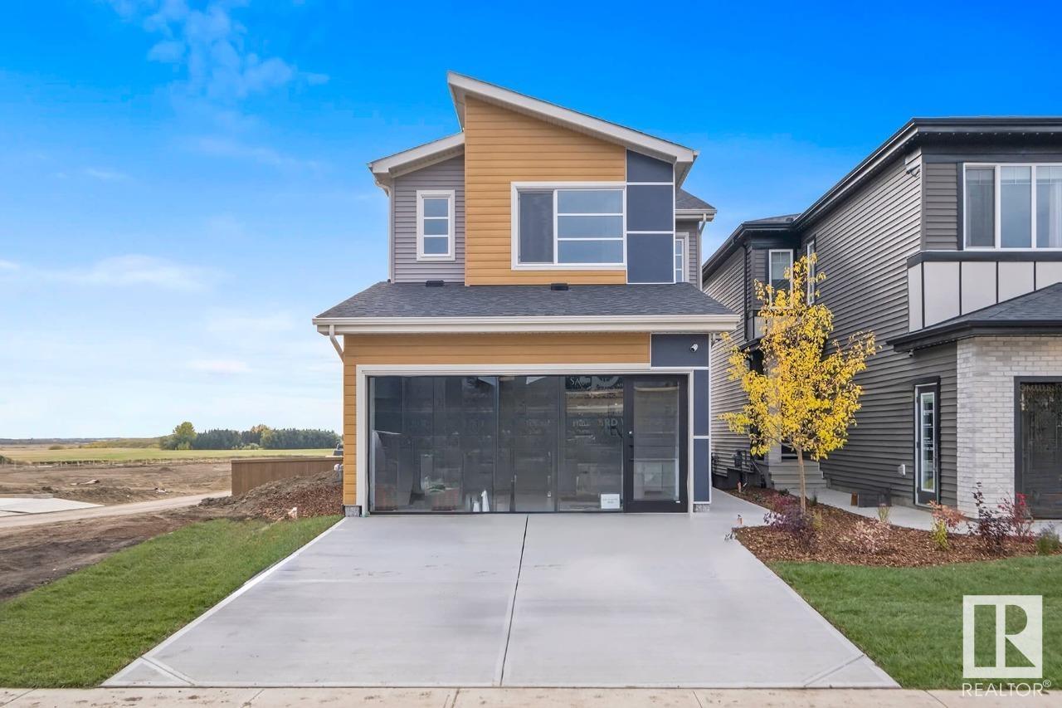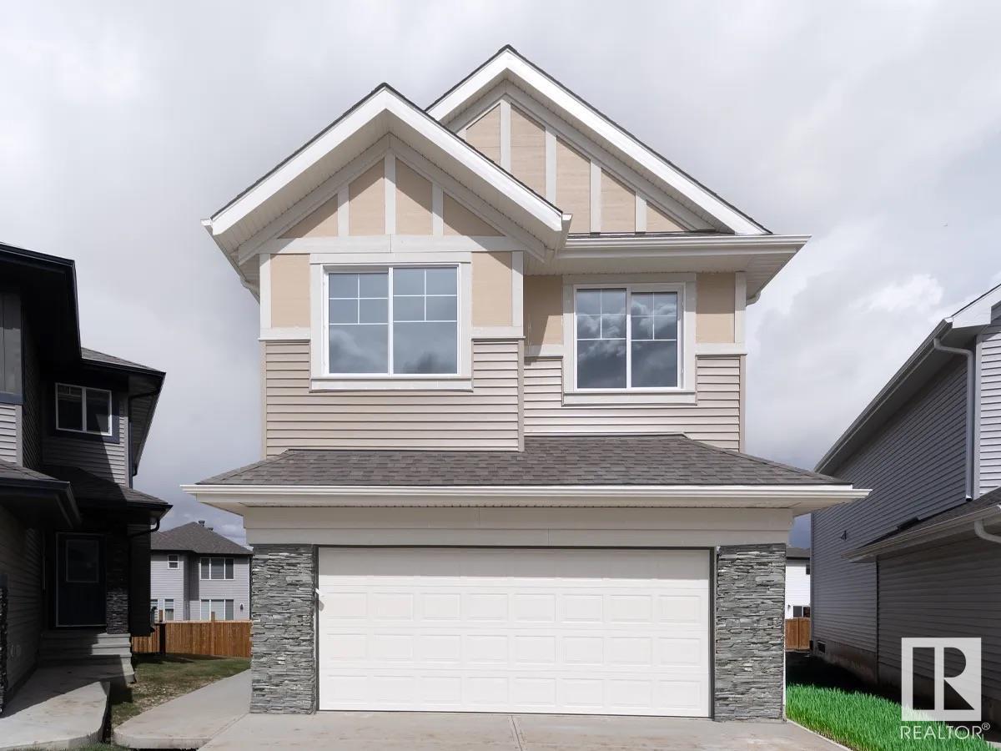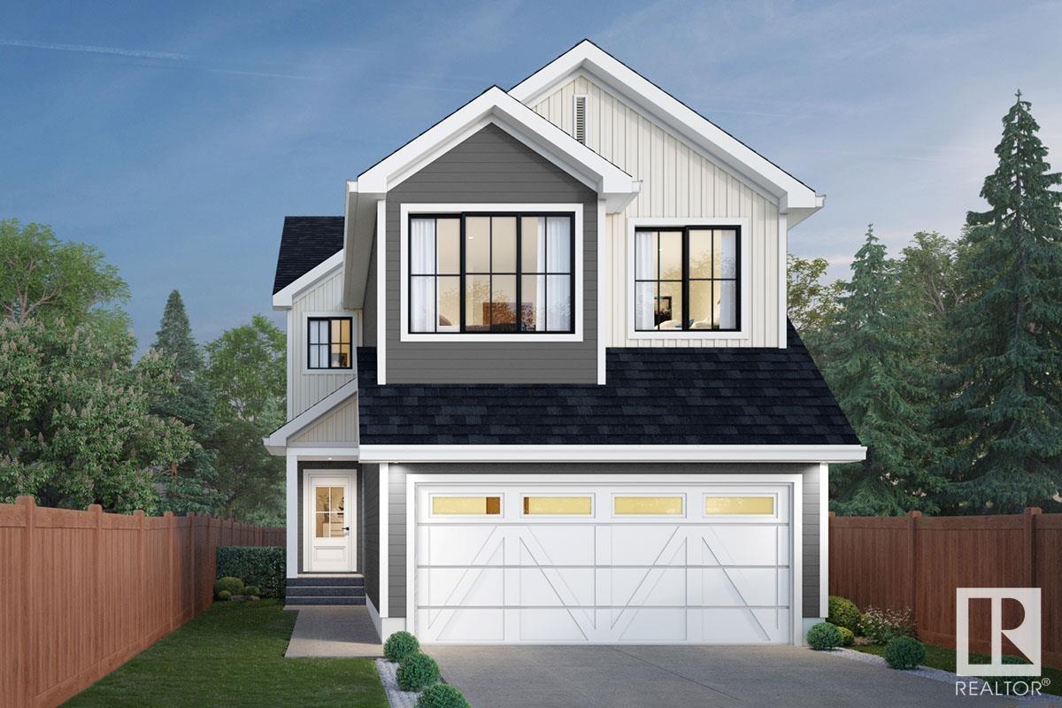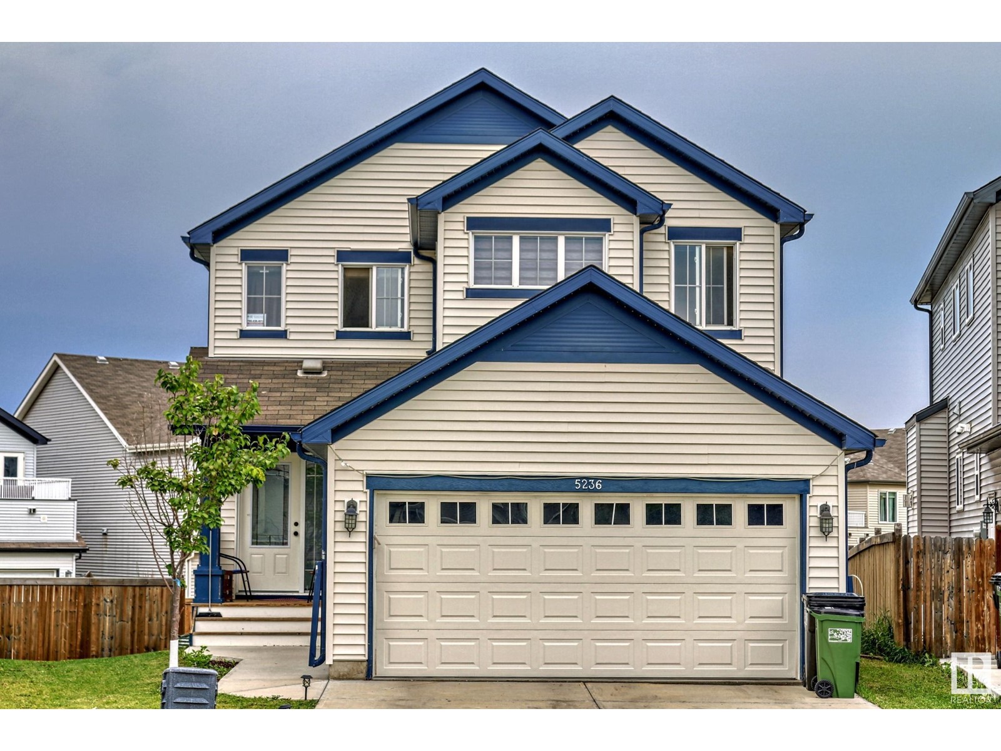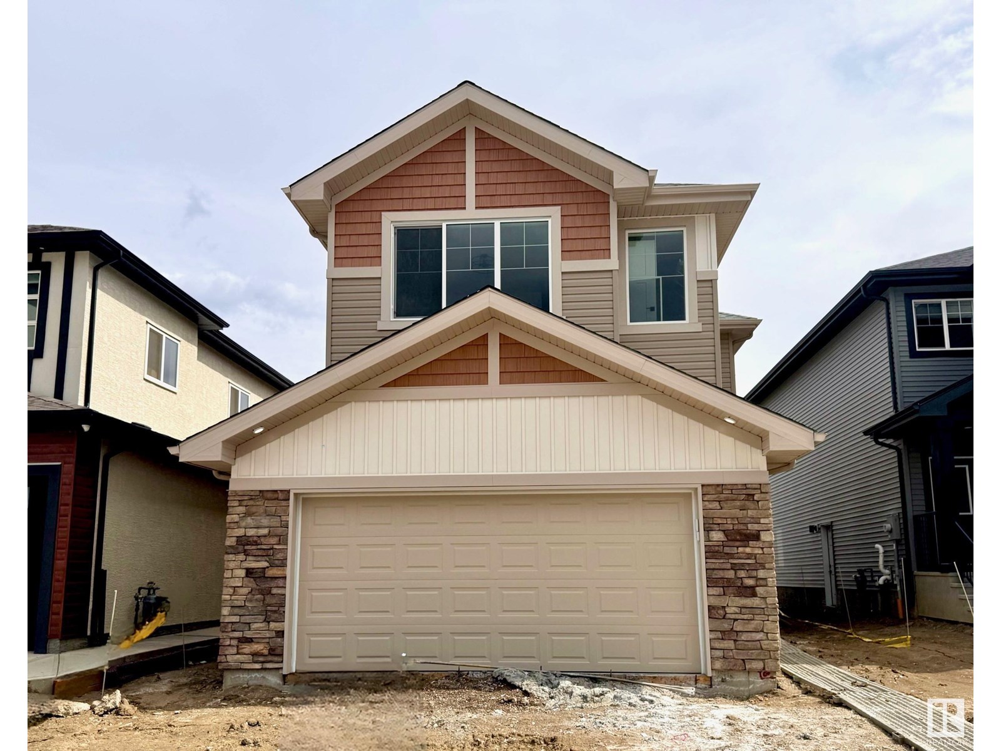Free account required
Unlock the full potential of your property search with a free account! Here's what you'll gain immediate access to:
- Exclusive Access to Every Listing
- Personalized Search Experience
- Favorite Properties at Your Fingertips
- Stay Ahead with Email Alerts
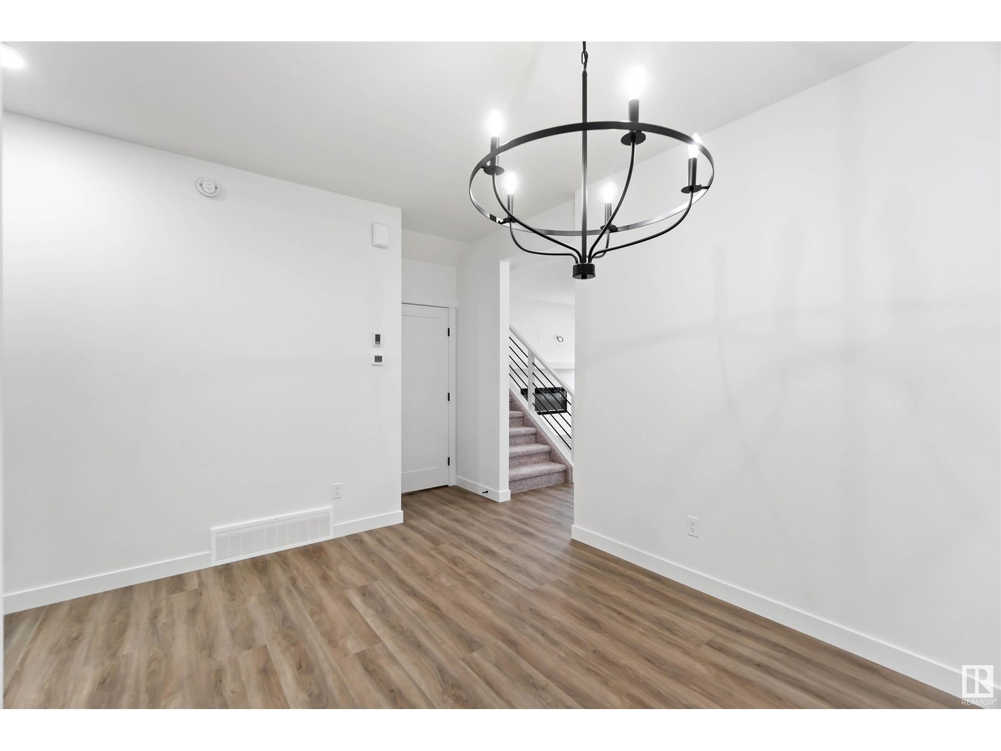
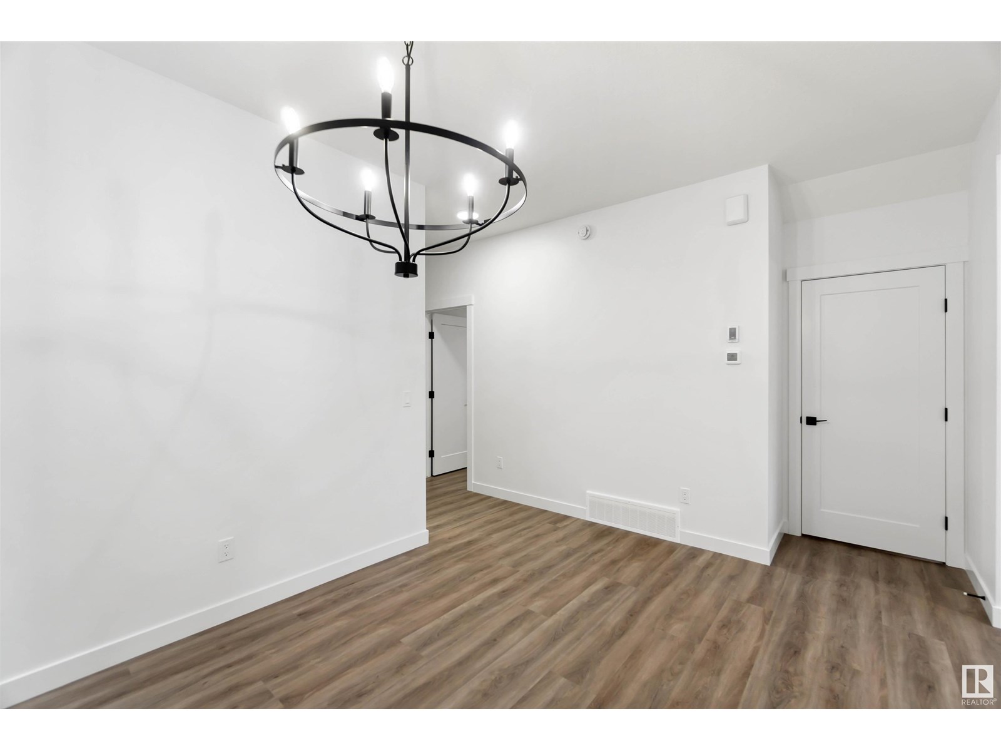
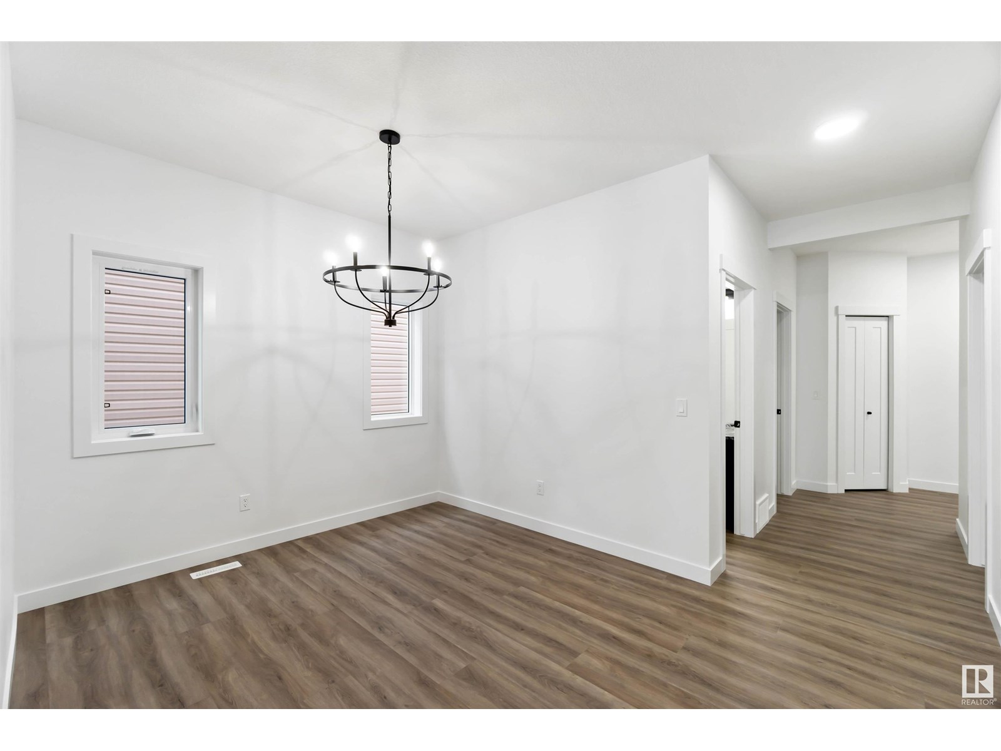
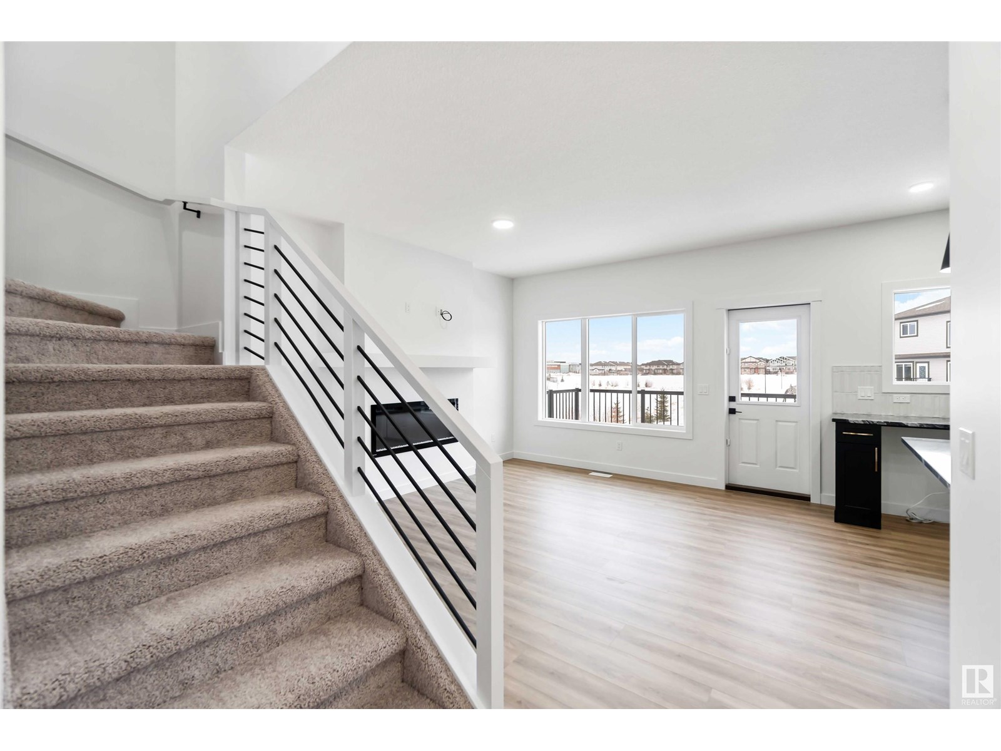
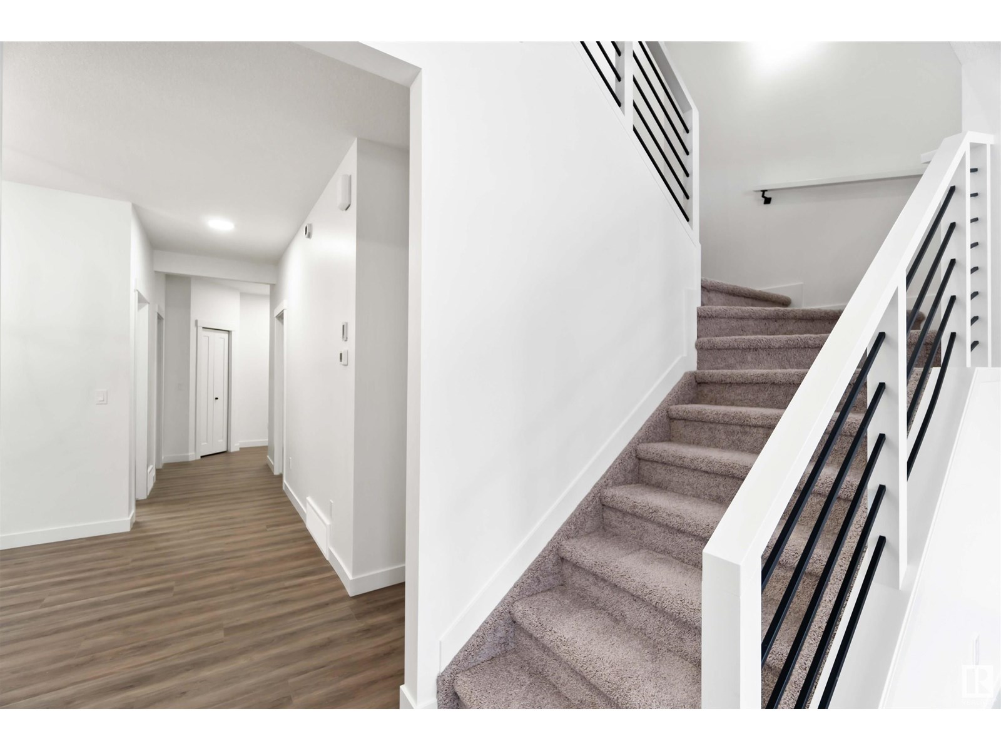
$739,250
1519 26 ST NW
Edmonton, Alberta, Alberta, T6T2T7
MLS® Number: E4418720
Property description
The Atlas home offers 2357 sqft on a walkout lot, featuring the Evolve model’s thoughtful design. It includes a dbl attached garage, 9 ft ceilings on the main & lower levels and Luxury Vinyl Plank throughout the main. The inviting foyer leads to a mudroom and a 3pc bath with a walk-in shower. A main-floor bedroom is near the open-concept nook, Great Room, and kitchen, which includes a spice kitchen, quartz counters, an island with a flush eating ledge, Silgranit sink, full-height tiled backsplash, and soft-close Thermofoil cabinets with crown moulding. The upper level boasts 2 primary suites—one with a walk-in closet & luxurious 5pc ensuite, and the other with a walk-in closet and 3pc ensuite. A bonus room, laundry room, main 3pc bath, and two additional bedrooms with ample closet space complete the upper floor. Additional features include large windows, a garden door, upgraded black matte fixtures, railings, finishing, a full appliance package, basement rough-ins, and extra side windows on every level.
Building information
Type
*****
Appliances
*****
Basement Development
*****
Basement Type
*****
Constructed Date
*****
Construction Style Attachment
*****
Fire Protection
*****
Heating Type
*****
Size Interior
*****
Stories Total
*****
Land information
Amenities
*****
Rooms
Upper Level
Bonus Room
*****
Bedroom 4
*****
Bedroom 3
*****
Bedroom 2
*****
Main level
Bedroom 5
*****
Primary Bedroom
*****
Kitchen
*****
Dining room
*****
Living room
*****
Upper Level
Bonus Room
*****
Bedroom 4
*****
Bedroom 3
*****
Bedroom 2
*****
Main level
Bedroom 5
*****
Primary Bedroom
*****
Kitchen
*****
Dining room
*****
Living room
*****
Upper Level
Bonus Room
*****
Bedroom 4
*****
Bedroom 3
*****
Bedroom 2
*****
Main level
Bedroom 5
*****
Primary Bedroom
*****
Kitchen
*****
Dining room
*****
Living room
*****
Courtesy of Exp Realty
Book a Showing for this property
Please note that filling out this form you'll be registered and your phone number without the +1 part will be used as a password.
