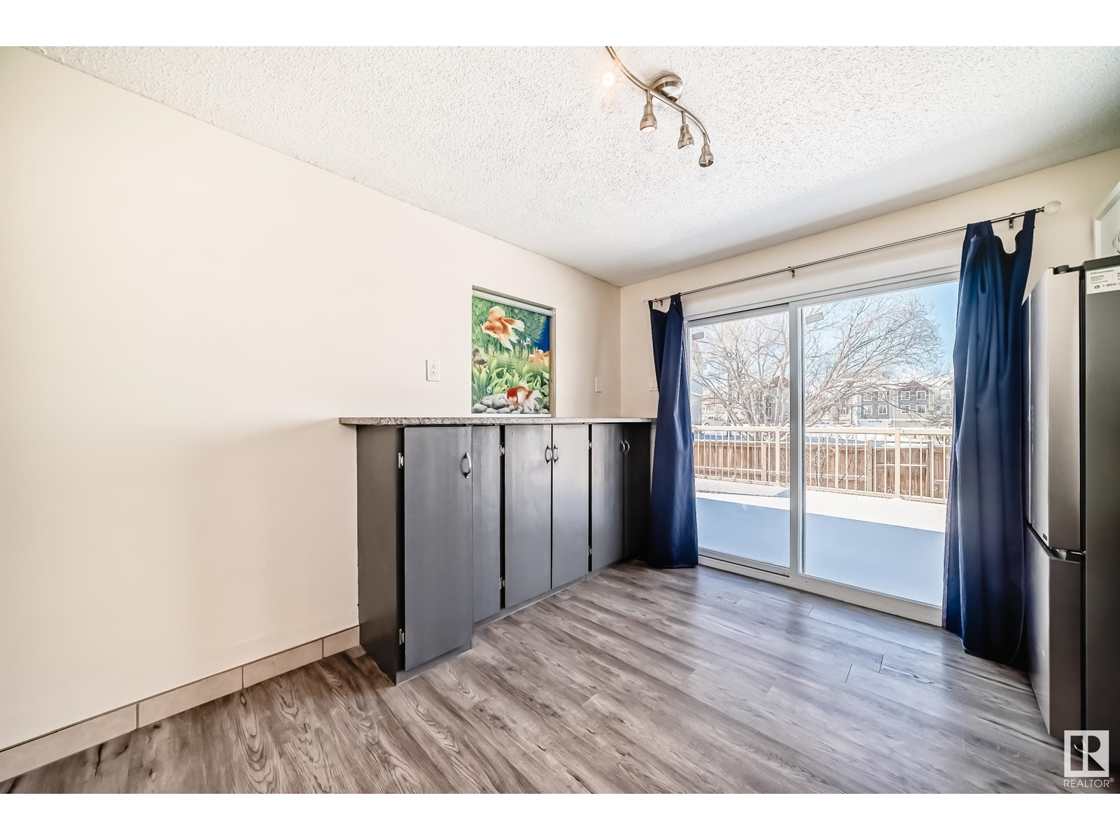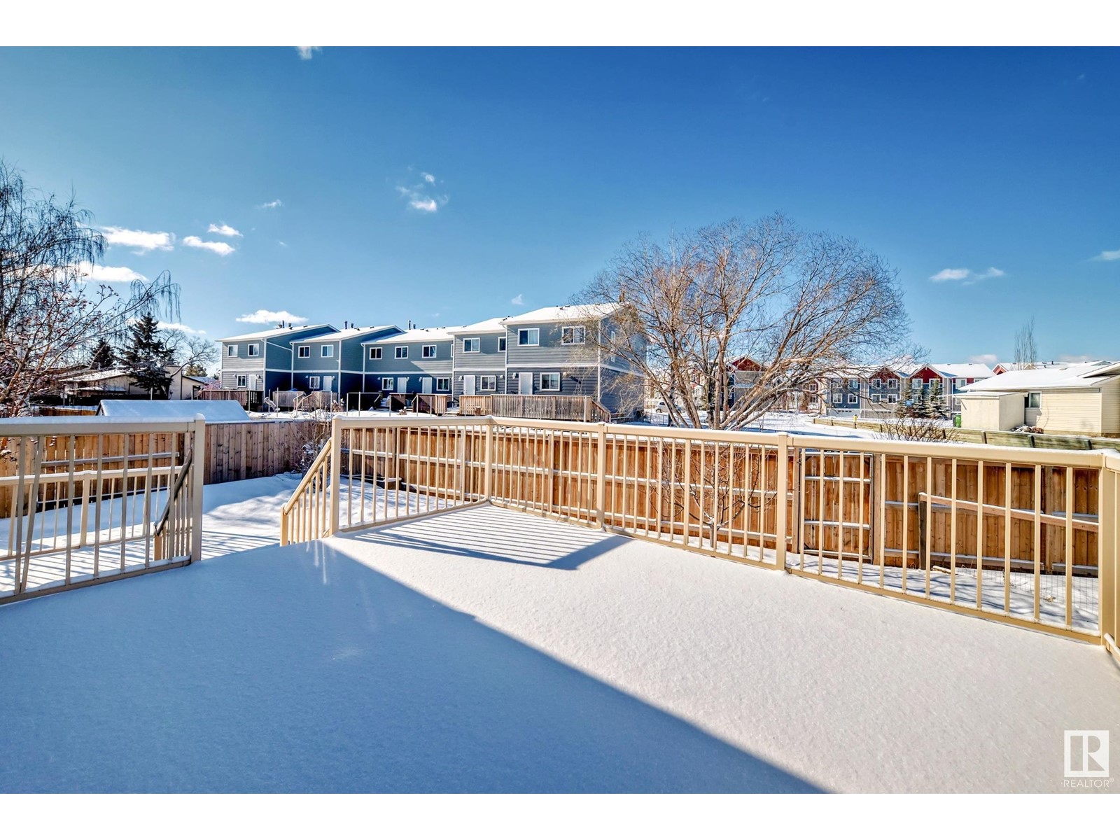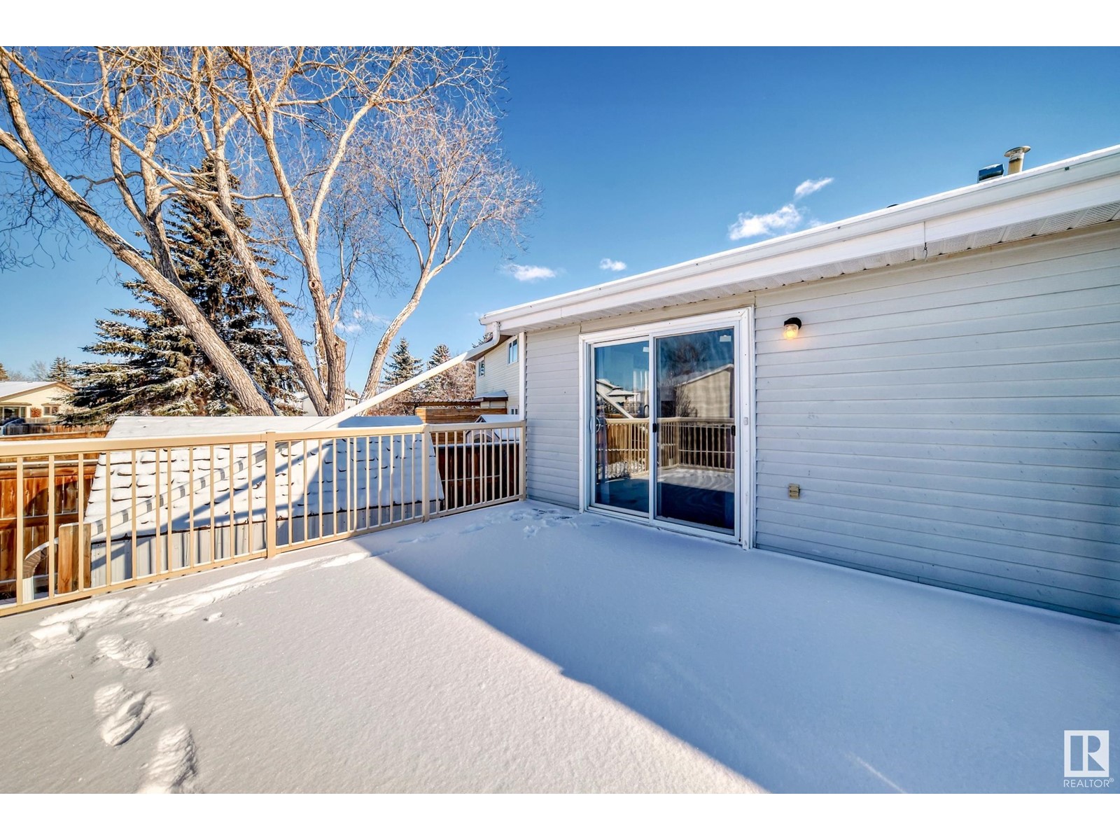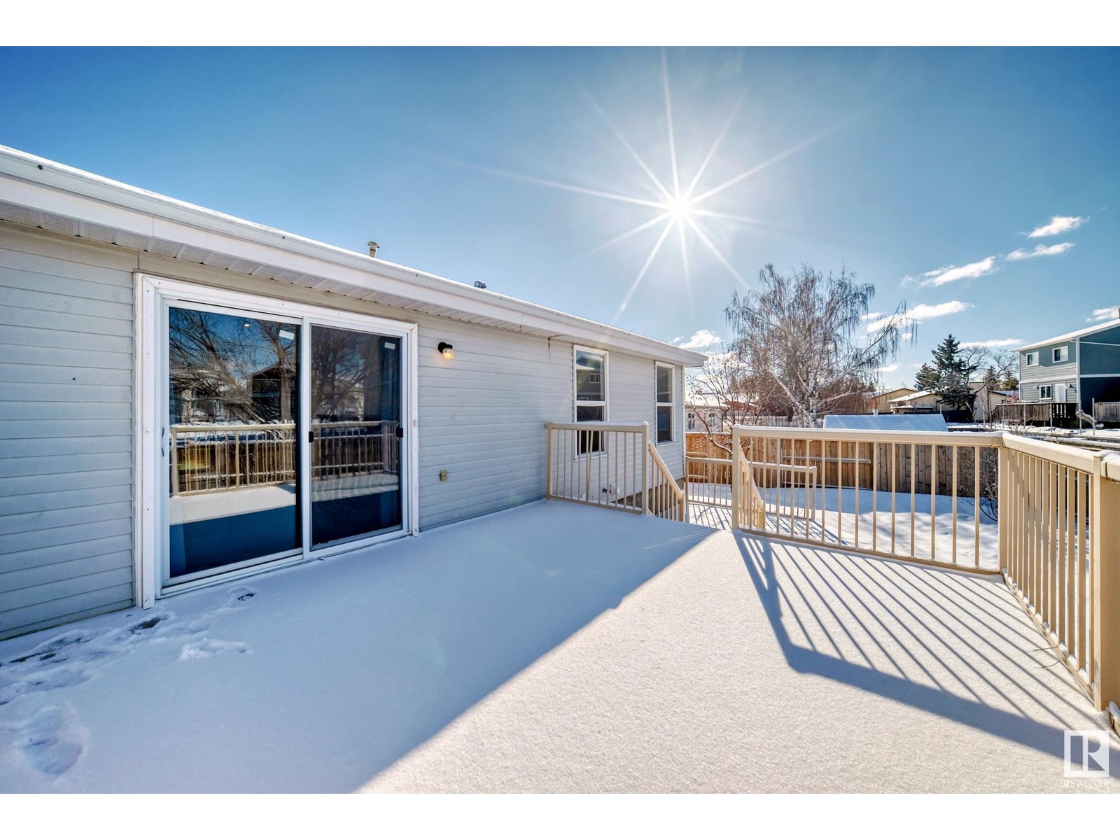Free account required
Unlock the full potential of your property search with a free account! Here's what you'll gain immediate access to:
- Exclusive Access to Every Listing
- Personalized Search Experience
- Favorite Properties at Your Fingertips
- Stay Ahead with Email Alerts





$499,900
10458 14 AV NW
Edmonton, Alberta, Alberta, T6J5S9
MLS® Number: E4426239
Property description
This 1246 sq.ft. bi-level home sits on a quiet crescent, backing onto a scenic green belt and just steps from Bearspaw Park. The main floor features 3 bedrooms, including a primary with a half-bath ensuite, plus a full bathroom. A bright living area flows into the functional kitchen and dining space. The finished basement adds 4 more bedrooms, a full bath, and 2 half-bath ensuites, offering great flexibility. Stay cool year-round with central A/C. A double attached garage completes this fantastic home.
Building information
Type
*****
Appliances
*****
Architectural Style
*****
Basement Development
*****
Basement Type
*****
Constructed Date
*****
Construction Style Attachment
*****
Cooling Type
*****
Half Bath Total
*****
Heating Type
*****
Size Interior
*****
Land information
Amenities
*****
Fence Type
*****
Size Irregular
*****
Size Total
*****
Rooms
Main level
Bedroom 3
*****
Bedroom 2
*****
Primary Bedroom
*****
Kitchen
*****
Dining room
*****
Living room
*****
Basement
Additional bedroom
*****
Bedroom 6
*****
Bedroom 5
*****
Bedroom 4
*****
Main level
Bedroom 3
*****
Bedroom 2
*****
Primary Bedroom
*****
Kitchen
*****
Dining room
*****
Living room
*****
Basement
Additional bedroom
*****
Bedroom 6
*****
Bedroom 5
*****
Bedroom 4
*****
Main level
Bedroom 3
*****
Bedroom 2
*****
Primary Bedroom
*****
Kitchen
*****
Dining room
*****
Living room
*****
Basement
Additional bedroom
*****
Bedroom 6
*****
Bedroom 5
*****
Bedroom 4
*****
Main level
Bedroom 3
*****
Bedroom 2
*****
Primary Bedroom
*****
Kitchen
*****
Dining room
*****
Living room
*****
Basement
Additional bedroom
*****
Bedroom 6
*****
Bedroom 5
*****
Bedroom 4
*****
Main level
Bedroom 3
*****
Bedroom 2
*****
Primary Bedroom
*****
Kitchen
*****
Dining room
*****
Living room
*****
Basement
Additional bedroom
*****
Bedroom 6
*****
Bedroom 5
*****
Bedroom 4
*****
Courtesy of Initia Real Estate
Book a Showing for this property
Please note that filling out this form you'll be registered and your phone number without the +1 part will be used as a password.
