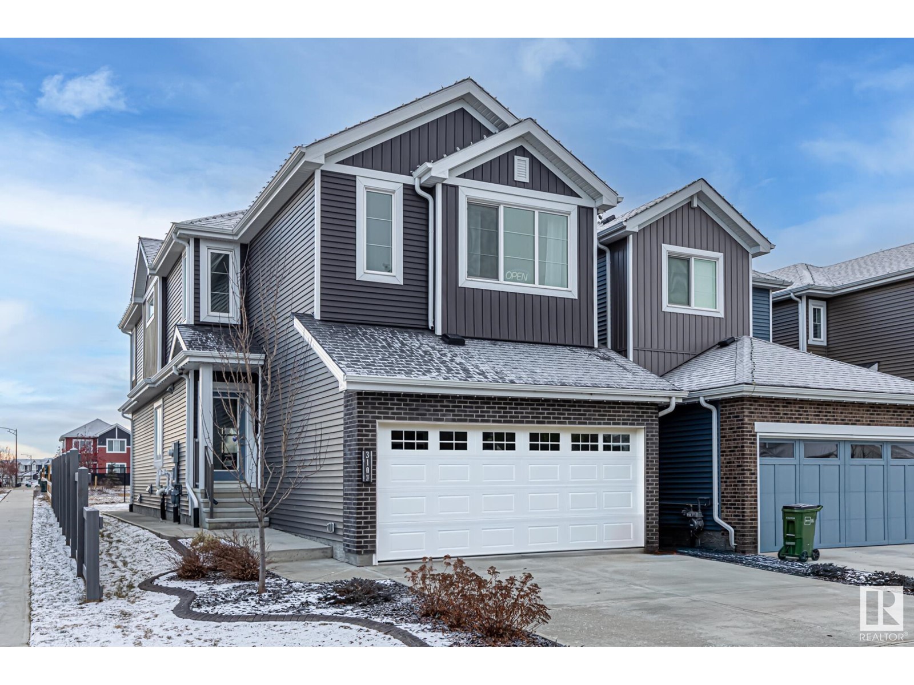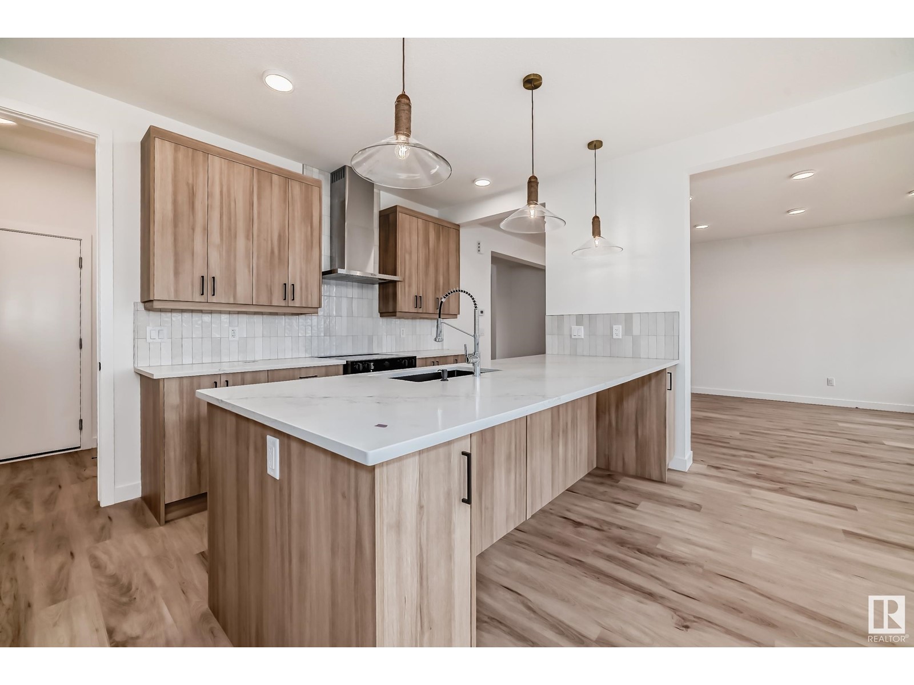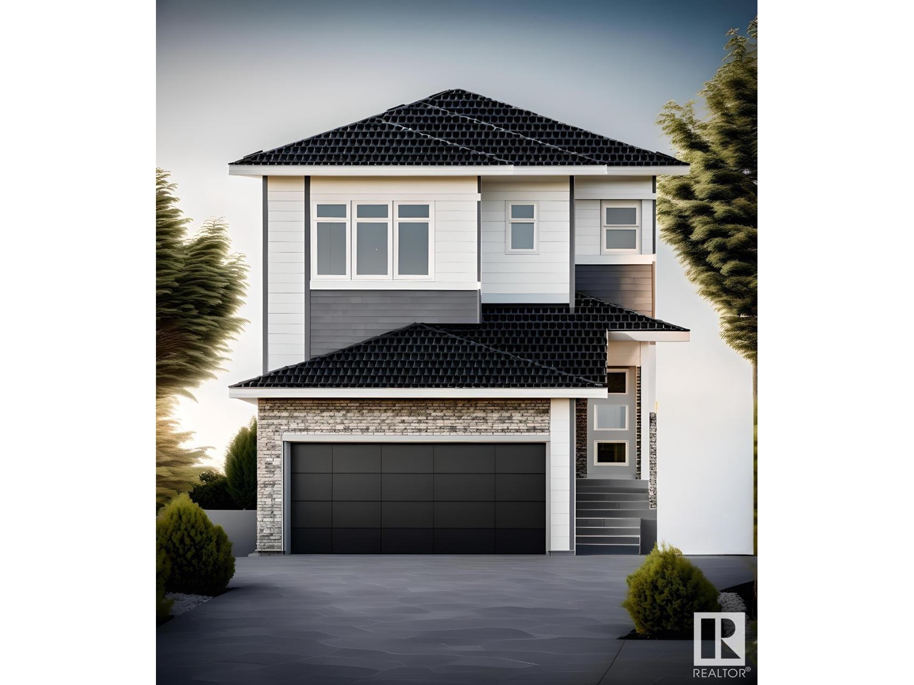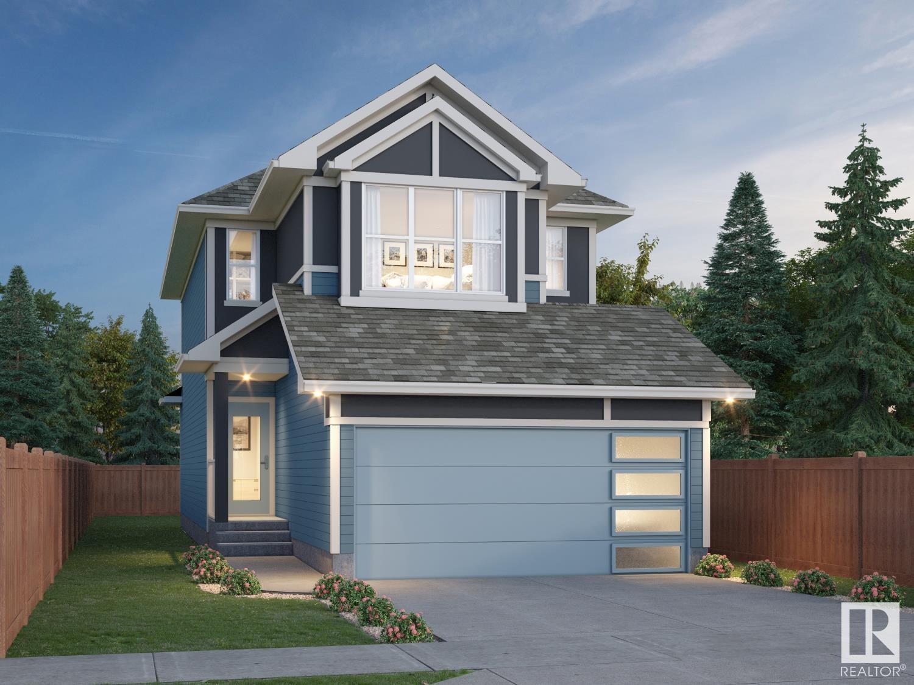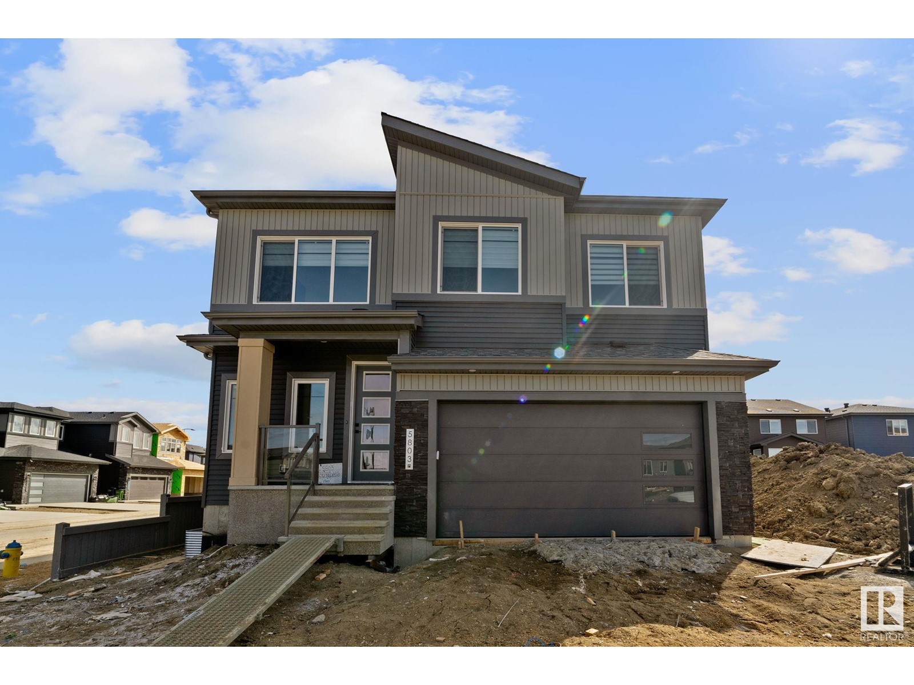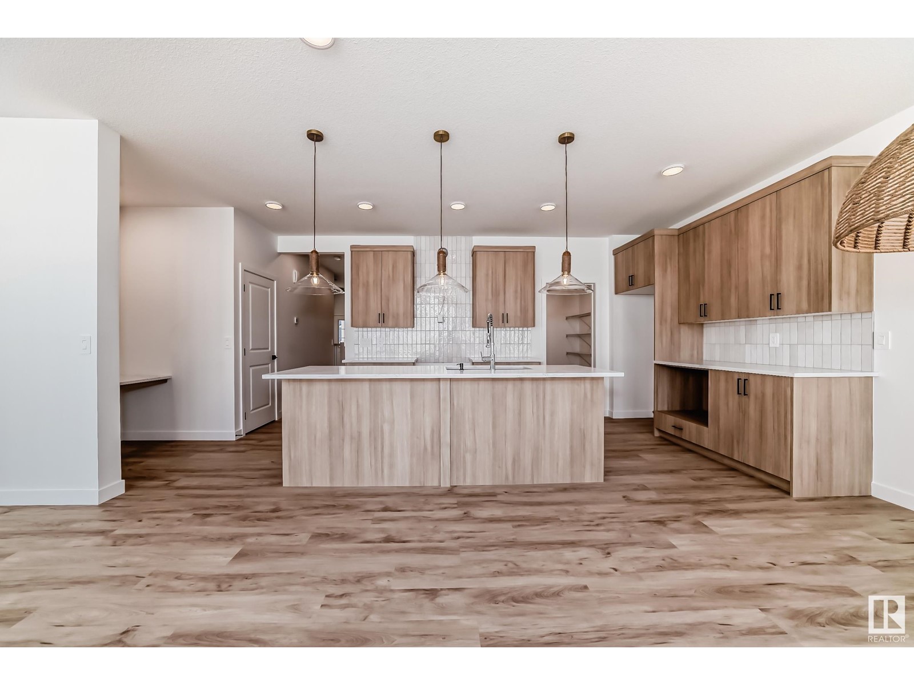Free account required
Unlock the full potential of your property search with a free account! Here's what you'll gain immediate access to:
- Exclusive Access to Every Listing
- Personalized Search Experience
- Favorite Properties at Your Fingertips
- Stay Ahead with Email Alerts
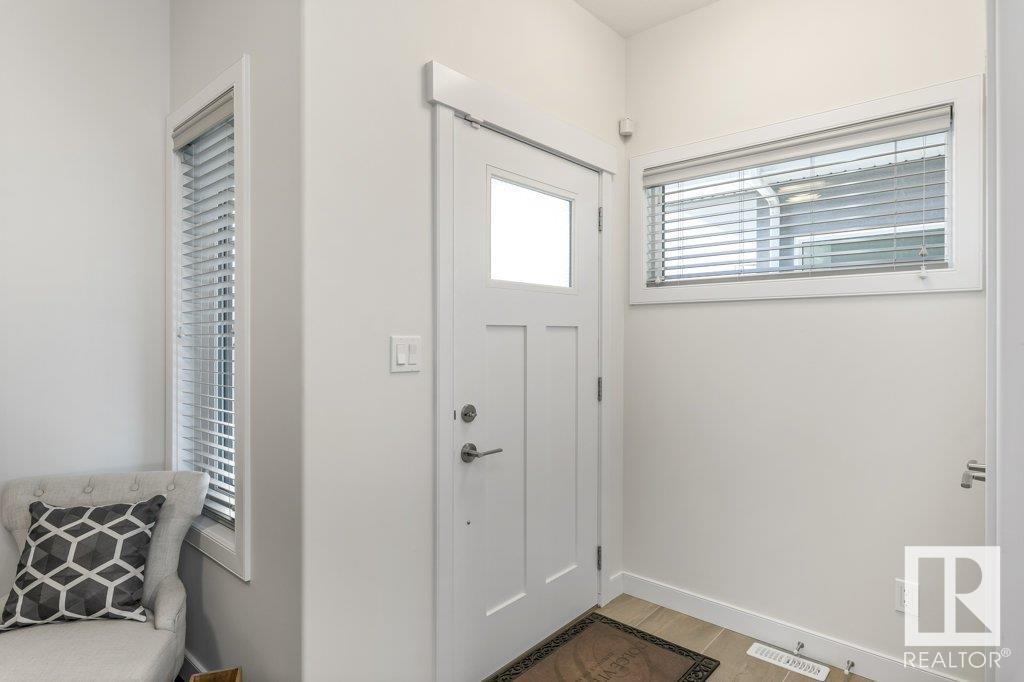
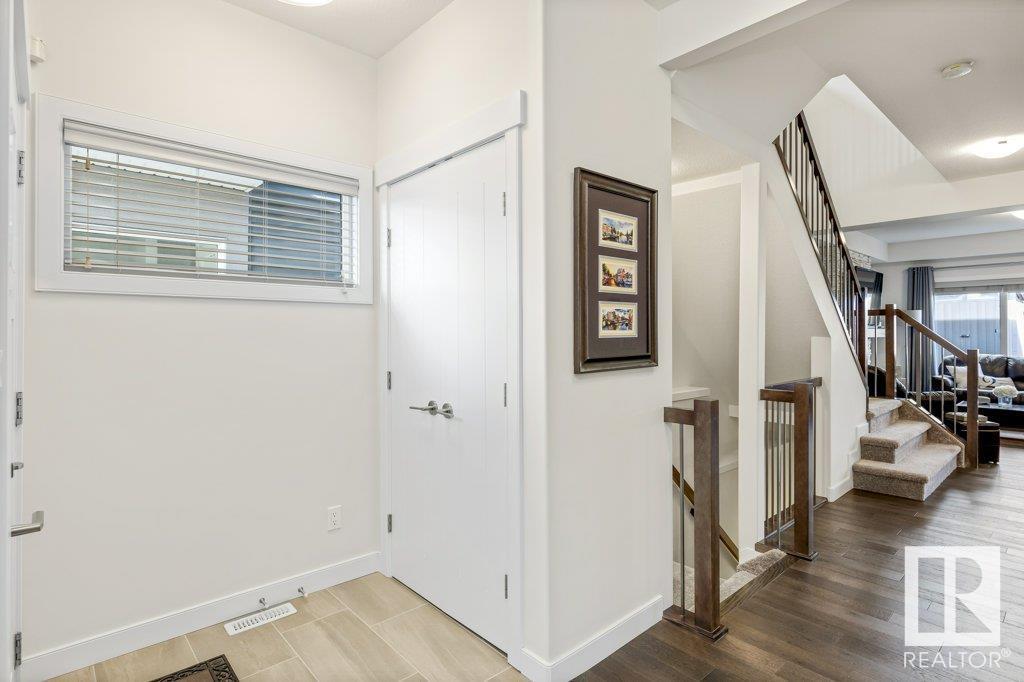
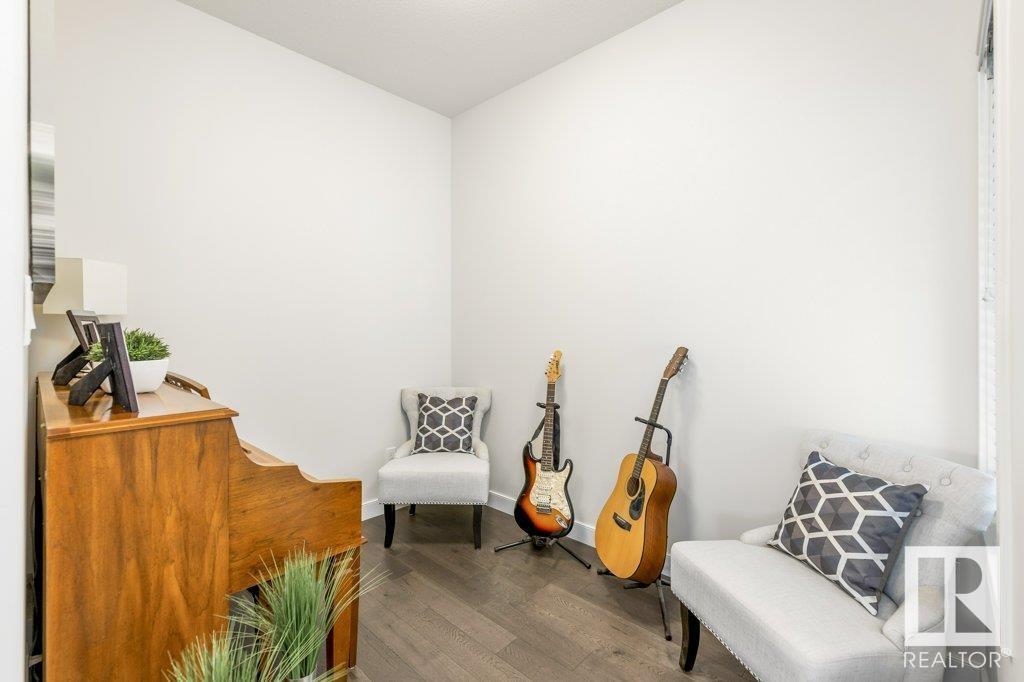
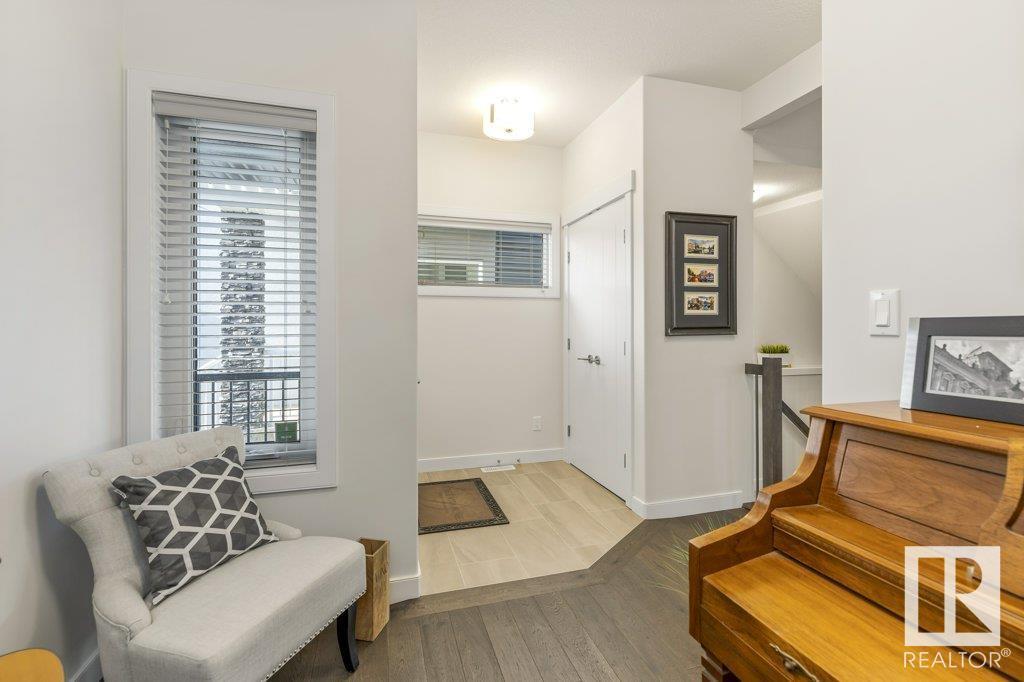
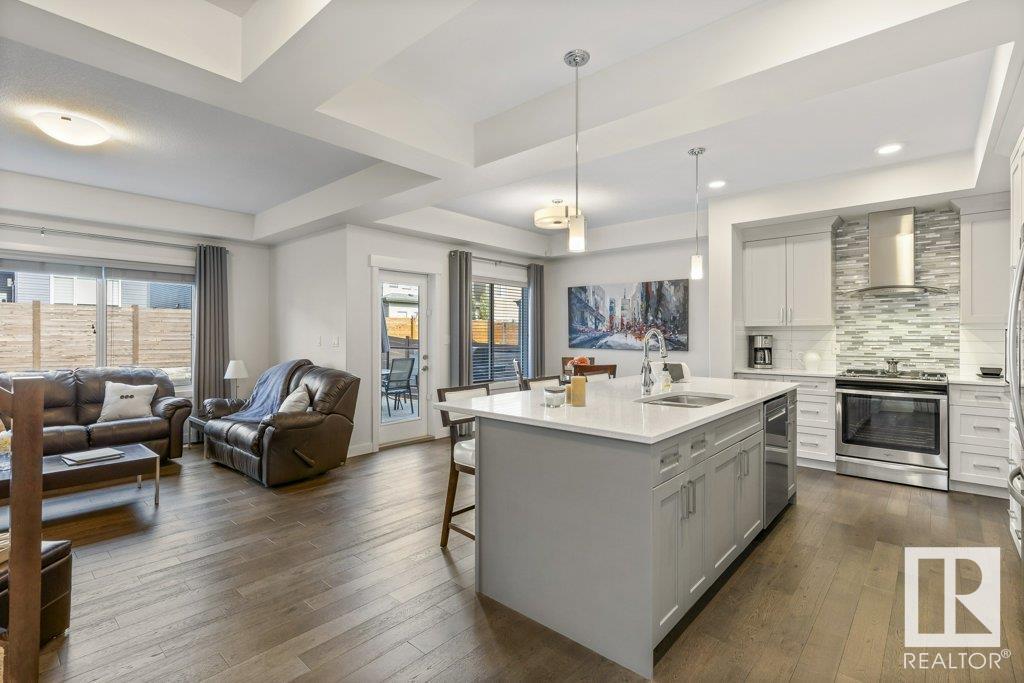
$669,800
2140 KOSHAL WY SW
Edmonton, Alberta, Alberta, T6W3R9
MLS® Number: E4426419
Property description
Welcome to this upgraded, energy-efficient Dolce Vita home, walking distance to parks, schools, restaurants, grocery, fitness centre, and more! This meticulously maintained 2063 sqft 2-story features 9' ceilings and engineered hardwood on main. Enjoy a den, 2 pc bath, living room w/ stone surround gas f/p, coffered ceilings, large windows, nook and a gorgeous kitchen with a large island, quartz counters, S/S appliances, soft close cabinets, pots/pans drawers & walkthrough pantry. Upstairs is a bonus room, separate laundry, a spacious primary w/ 5pc ensuite & W/I closet, 2 additional bedrooms & 4pc bath. The professionally landscaped front and backyard include a stunning hardscaped patio, fire pit & retaining wall, custom deck w/ glass railing & shed. The finished 20'x 21'/26' heated garage fits a truck and SUV and features a custom workstation, cabinets & backsplash. Upgrades include B/I camera security system, newer A/C, newer upgraded carpet/underlay, Hunter Douglas window coverings & more.Turnkey!
Building information
Type
*****
Amenities
*****
Appliances
*****
Basement Development
*****
Basement Type
*****
Constructed Date
*****
Construction Style Attachment
*****
Cooling Type
*****
Fireplace Fuel
*****
Fireplace Present
*****
Fireplace Type
*****
Fire Protection
*****
Half Bath Total
*****
Heating Type
*****
Size Interior
*****
Stories Total
*****
Land information
Amenities
*****
Fence Type
*****
Size Irregular
*****
Size Total
*****
Rooms
Upper Level
Bonus Room
*****
Bedroom 3
*****
Bedroom 2
*****
Primary Bedroom
*****
Main level
Kitchen
*****
Dining room
*****
Living room
*****
Upper Level
Bonus Room
*****
Bedroom 3
*****
Bedroom 2
*****
Primary Bedroom
*****
Main level
Kitchen
*****
Dining room
*****
Living room
*****
Upper Level
Bonus Room
*****
Bedroom 3
*****
Bedroom 2
*****
Primary Bedroom
*****
Main level
Kitchen
*****
Dining room
*****
Living room
*****
Courtesy of Greater Property Group
Book a Showing for this property
Please note that filling out this form you'll be registered and your phone number without the +1 part will be used as a password.
