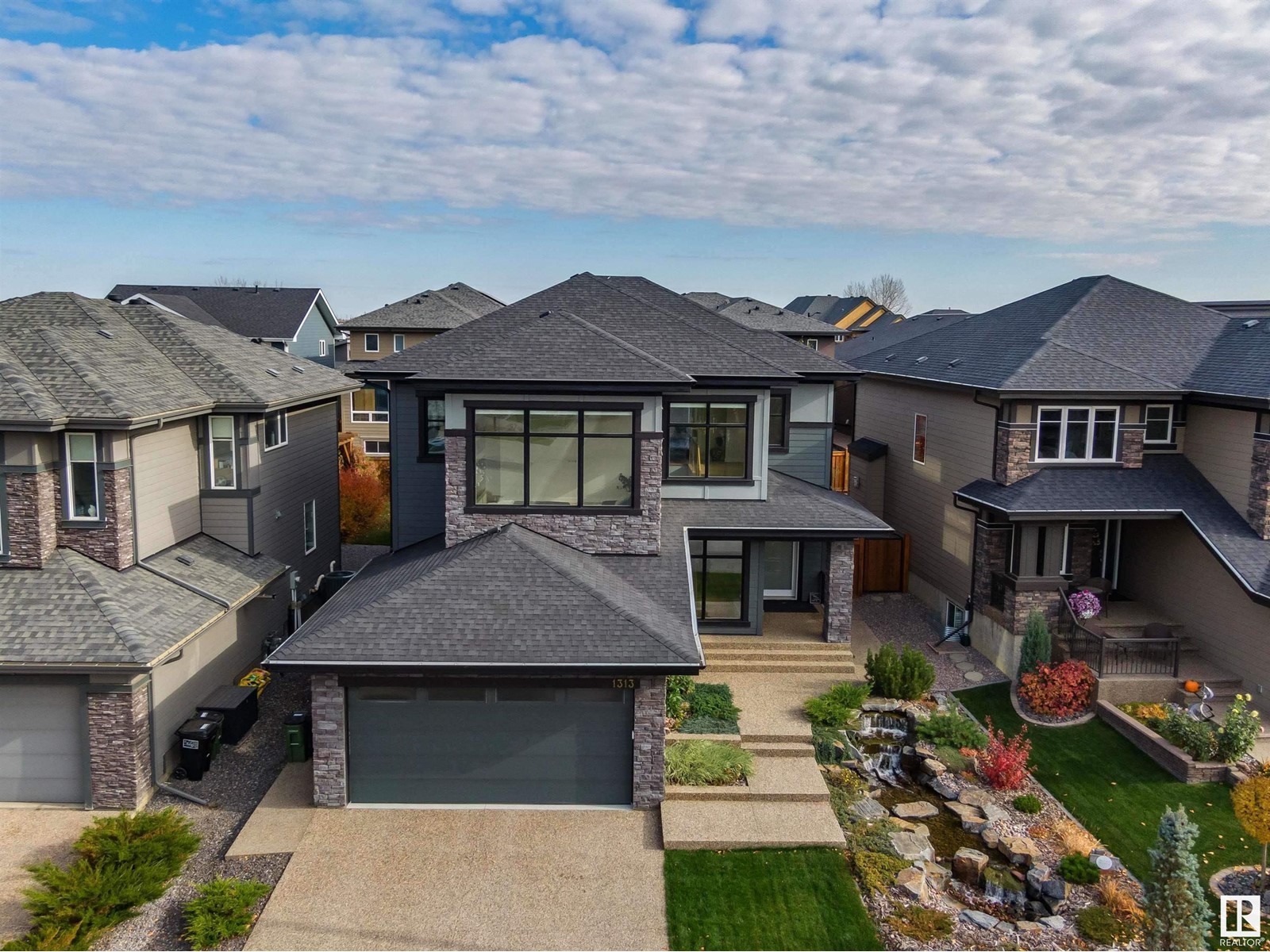Free account required
Unlock the full potential of your property search with a free account! Here's what you'll gain immediate access to:
- Exclusive Access to Every Listing
- Personalized Search Experience
- Favorite Properties at Your Fingertips
- Stay Ahead with Email Alerts
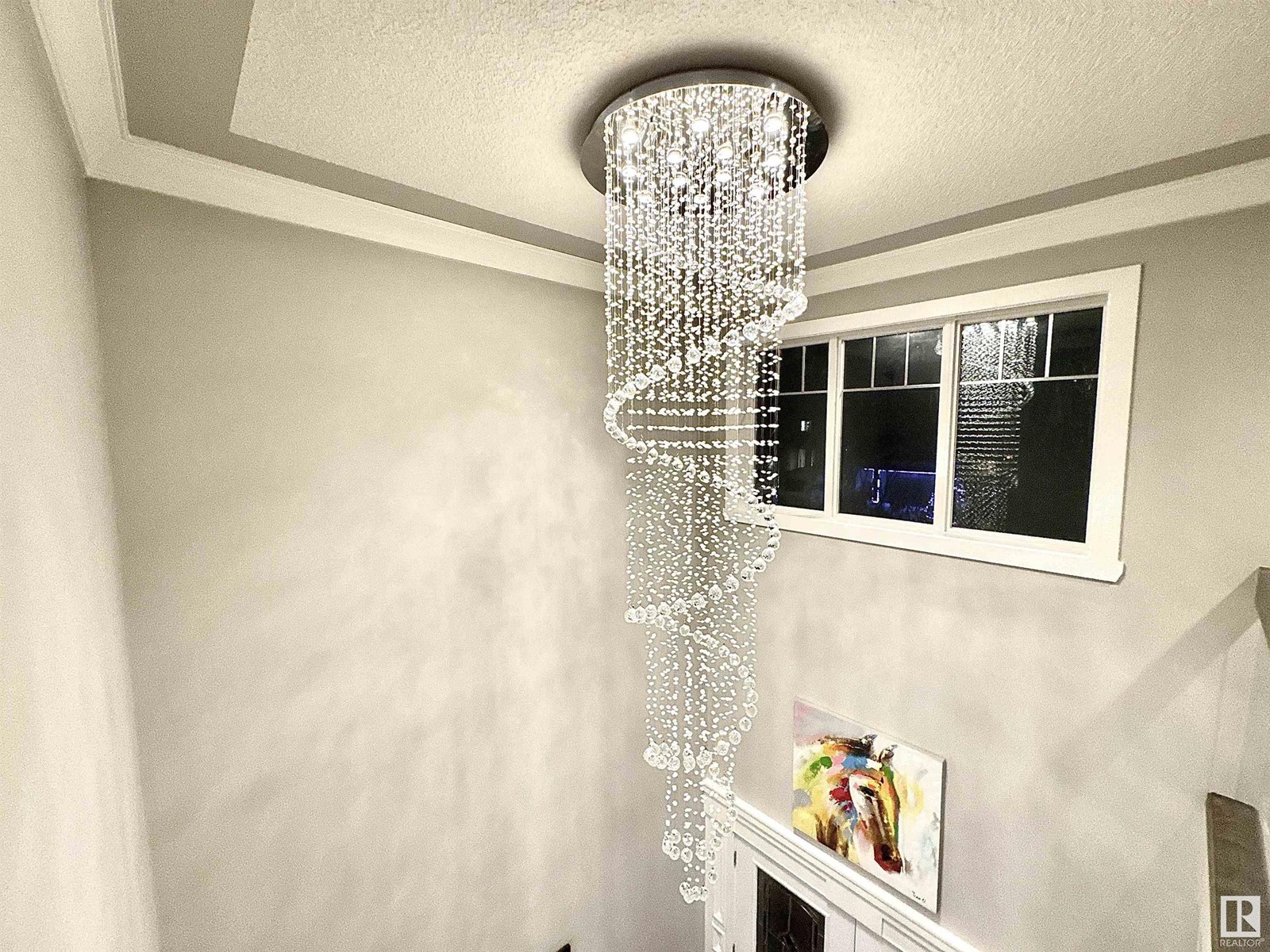
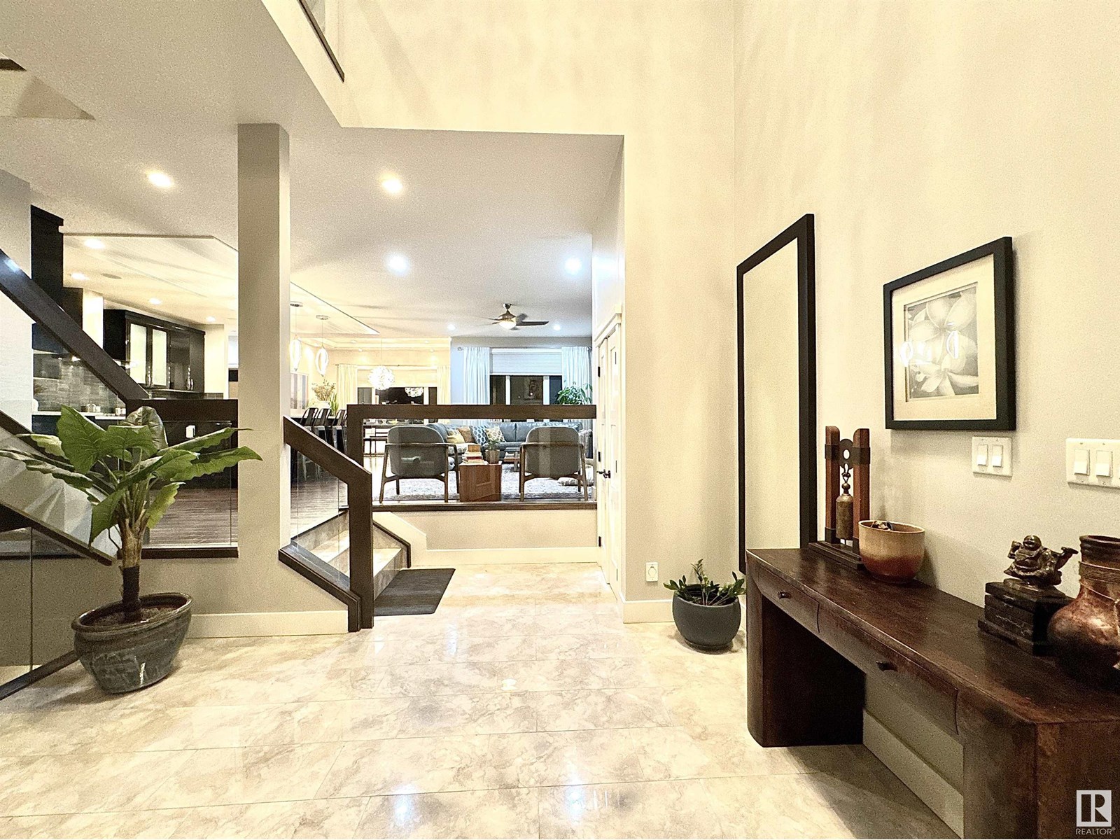
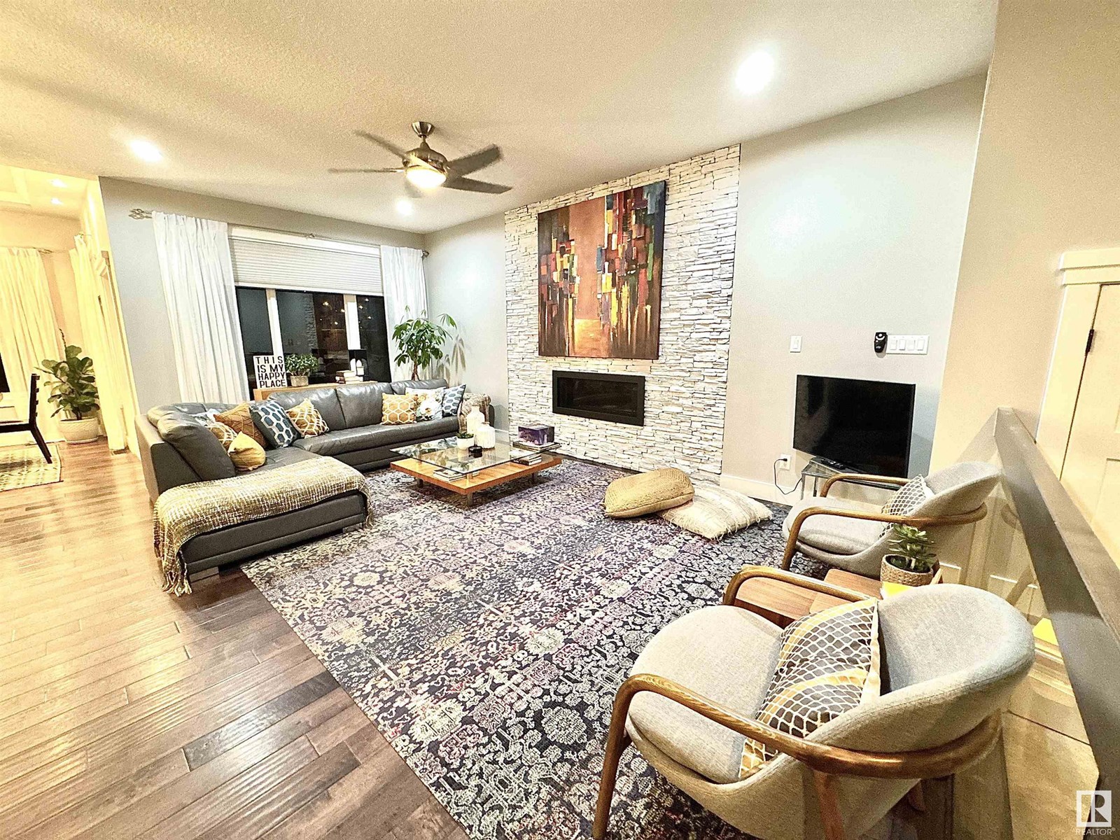
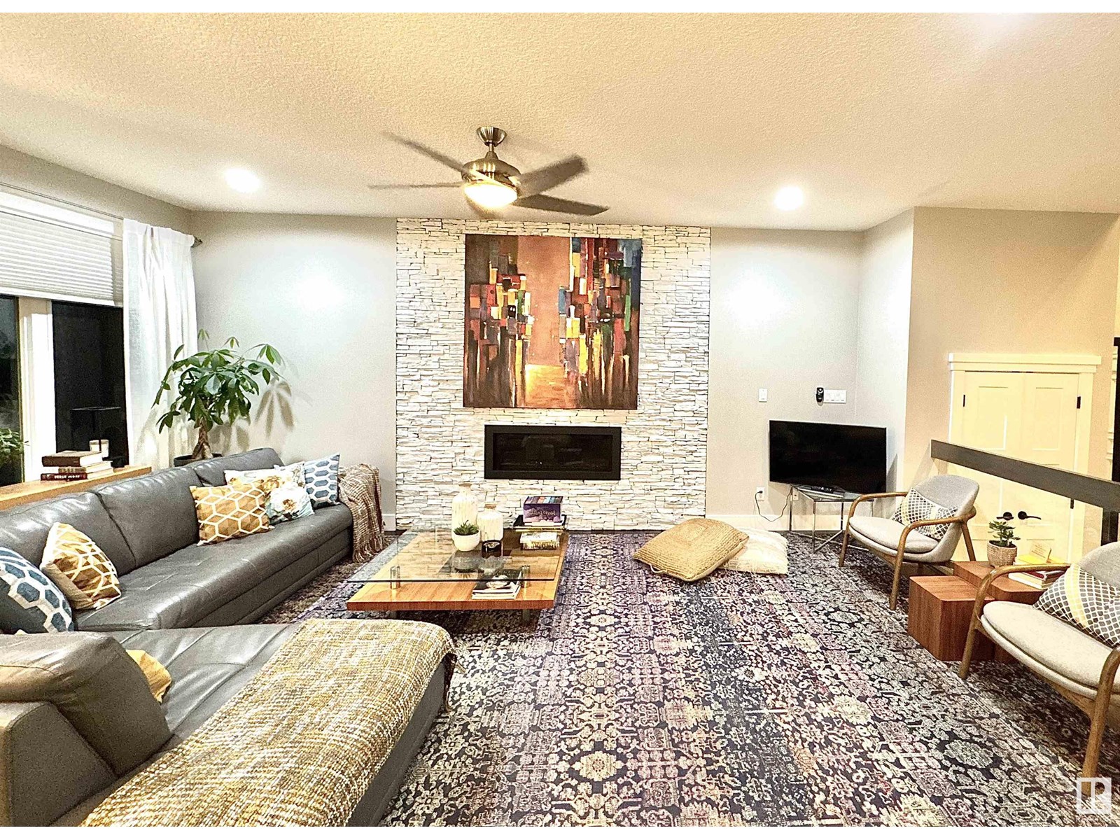
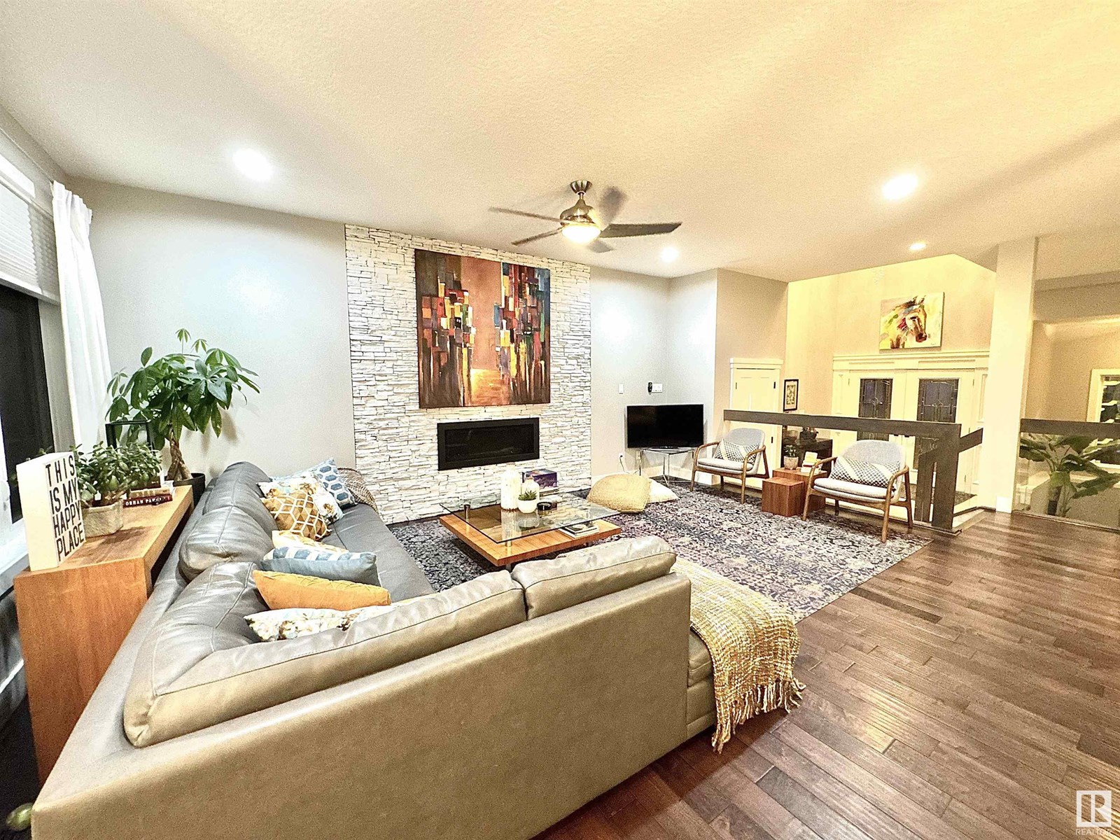
$1,240,000
1330 ADAMSON DR SW
Edmonton, Alberta, Alberta, T6W2N8
MLS® Number: E4427885
Property description
This custom-built executive home offers 3183 sq. ft. of luxury living, featuring 6 bedrooms, 5 bathrooms, a fully finished basement, central A/C, two furnaces, an oversized 5-car garage, and a beautifully landscaped backyard backing onto Blackmud Creek. With a stucco & stone exterior, soaring ceilings, and an open-concept layout, this home exudes elegance. The main floor includes a den/office, full bath, great room, family room with a gas fireplace, and a gourmet eat-in kitchen. Upstairs, the primary suite boasts a spa-like ensuite, alongside three additional oversized bedrooms and two full baths. The finished basement offers spacious bedroom, a full bath, and a versatile living area, perfect for extended family. A large aggregate driveway provides ample parking, and the Southwest-facing backyard with a spacious patio offers breathtaking sunset views. Conveniently located near a K-9 school, high school, the airport, and with easy access to Anthony Henday Drive, this is a must-see luxury home!
Building information
Type
*****
Appliances
*****
Basement Development
*****
Basement Type
*****
Constructed Date
*****
Construction Style Attachment
*****
Heating Type
*****
Size Interior
*****
Stories Total
*****
Land information
Amenities
*****
Fence Type
*****
Rooms
Upper Level
Laundry room
*****
Bedroom 4
*****
Bedroom 3
*****
Bedroom 2
*****
Primary Bedroom
*****
Family room
*****
Main level
Bedroom 5
*****
Kitchen
*****
Dining room
*****
Living room
*****
Basement
Recreation room
*****
Bedroom 6
*****
Den
*****
Upper Level
Laundry room
*****
Bedroom 4
*****
Bedroom 3
*****
Bedroom 2
*****
Primary Bedroom
*****
Family room
*****
Main level
Bedroom 5
*****
Kitchen
*****
Dining room
*****
Living room
*****
Basement
Recreation room
*****
Bedroom 6
*****
Den
*****
Courtesy of Royal LePage Noralta Real Estate
Book a Showing for this property
Please note that filling out this form you'll be registered and your phone number without the +1 part will be used as a password.
