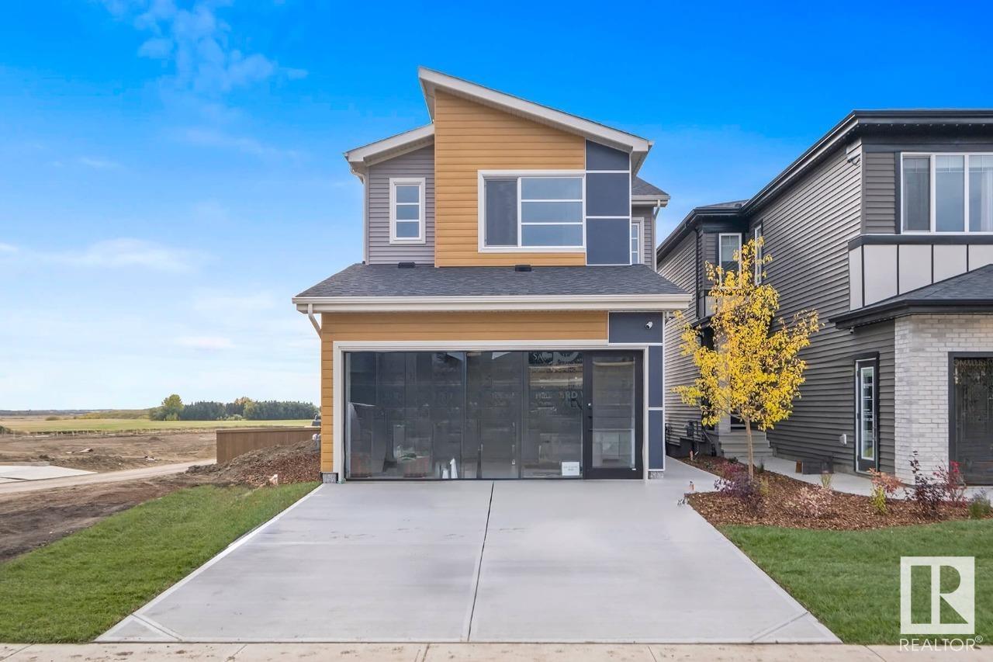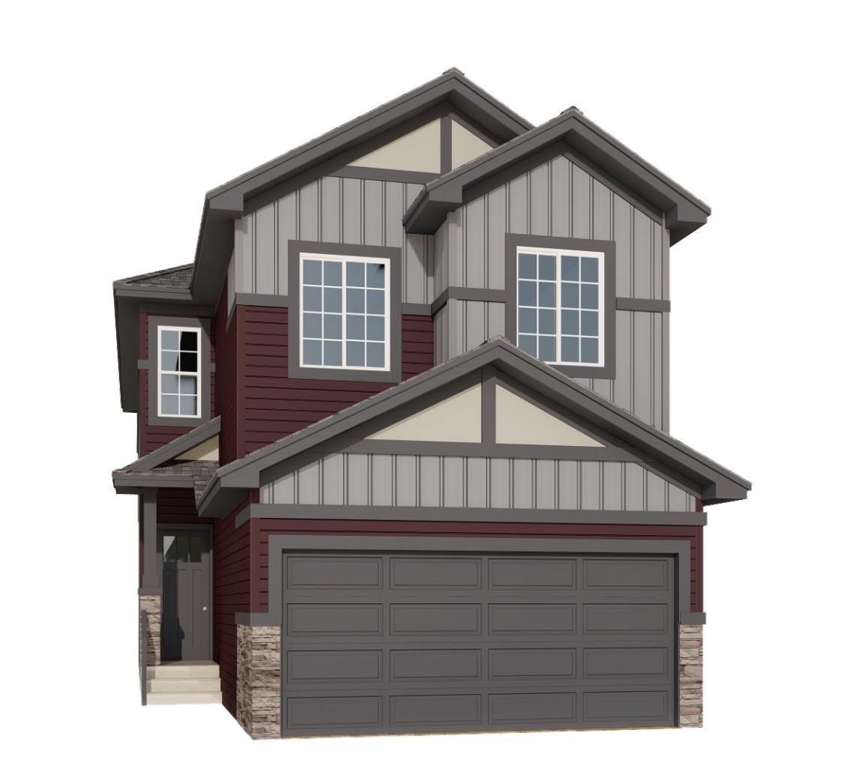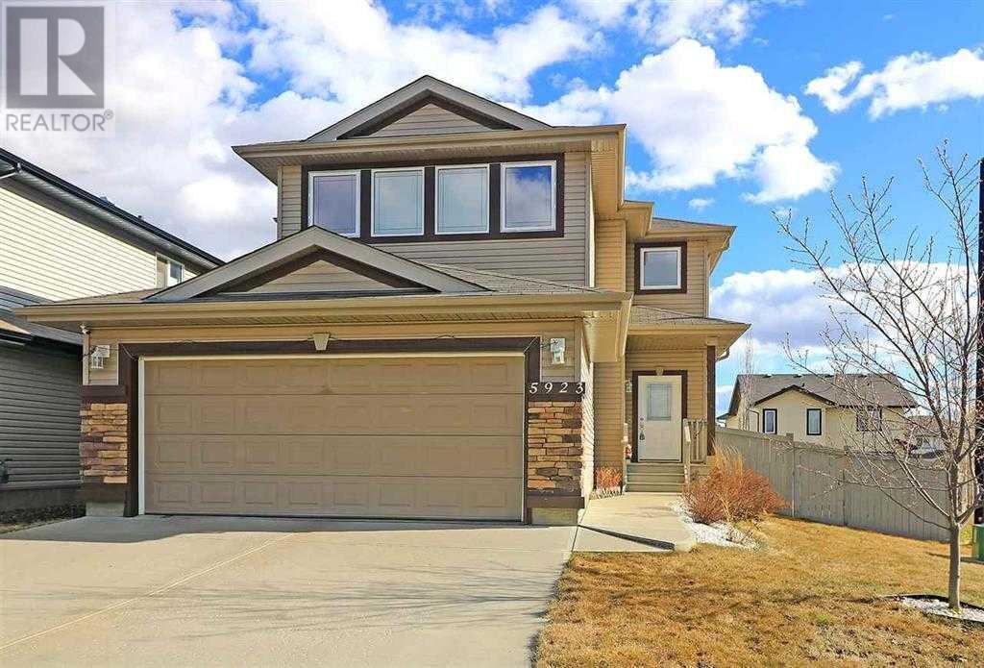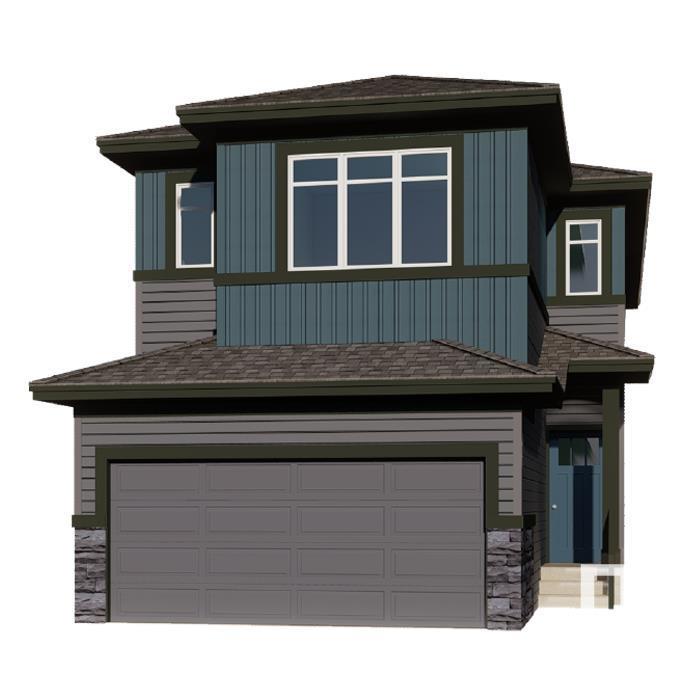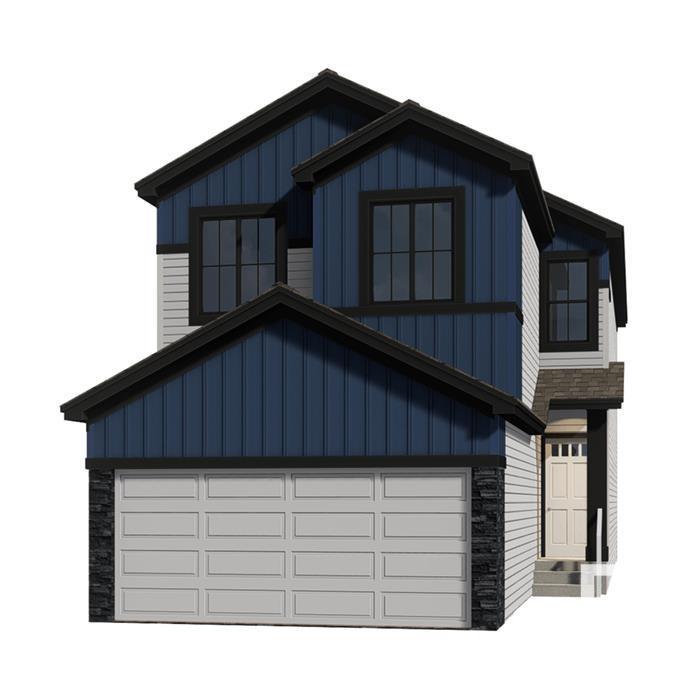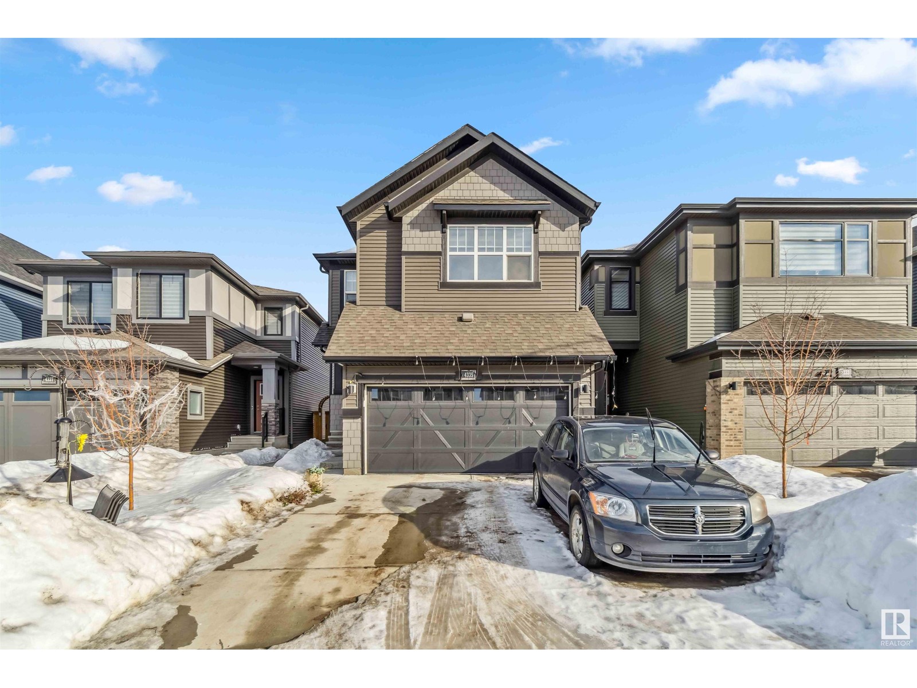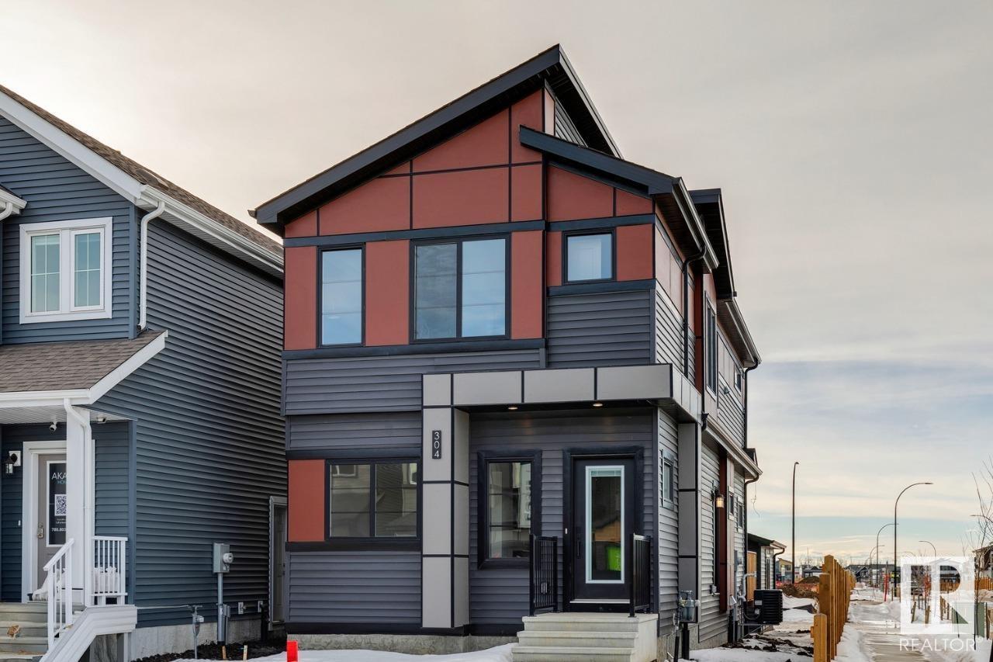Free account required
Unlock the full potential of your property search with a free account! Here's what you'll gain immediate access to:
- Exclusive Access to Every Listing
- Personalized Search Experience
- Favorite Properties at Your Fingertips
- Stay Ahead with Email Alerts

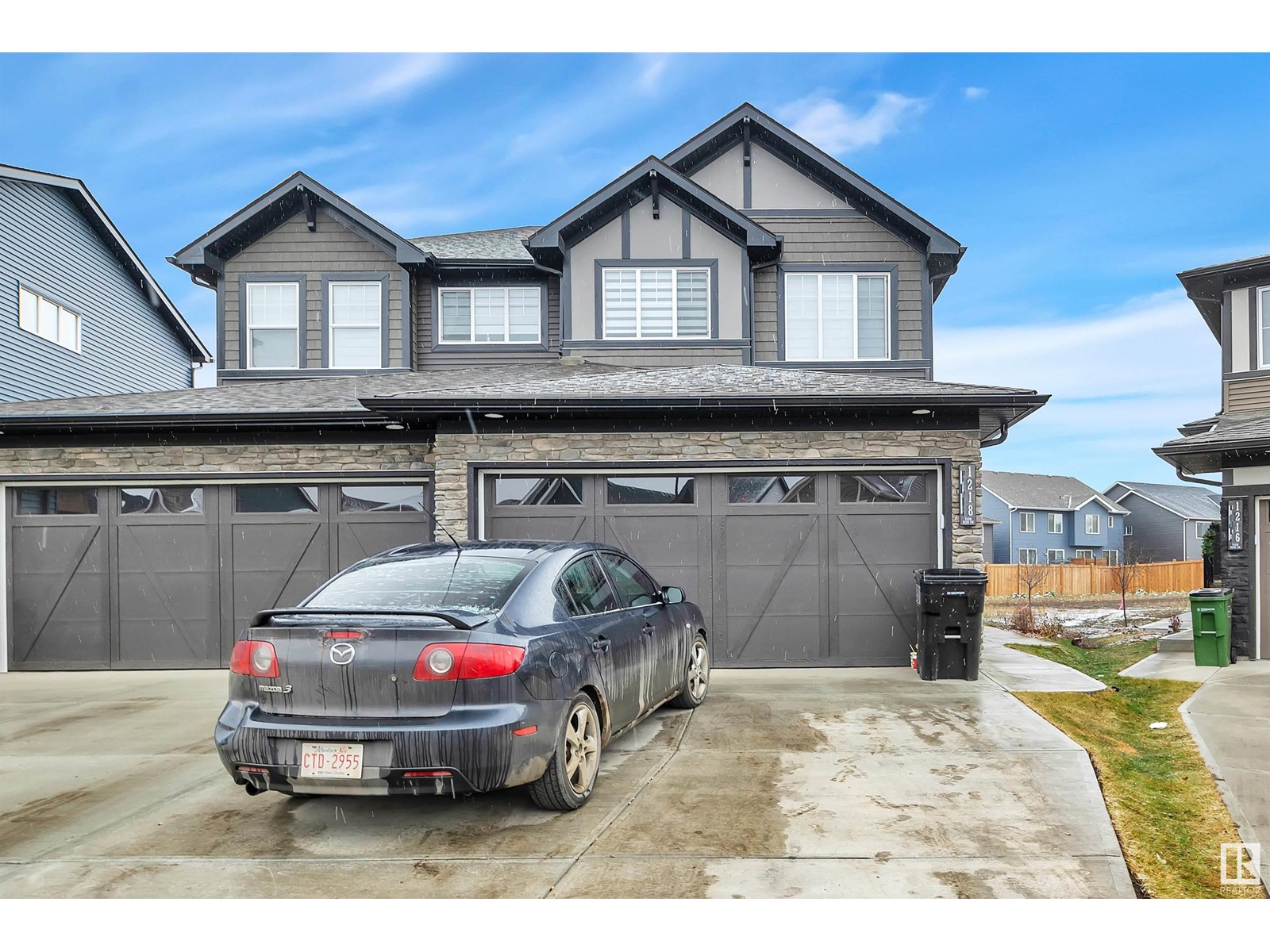
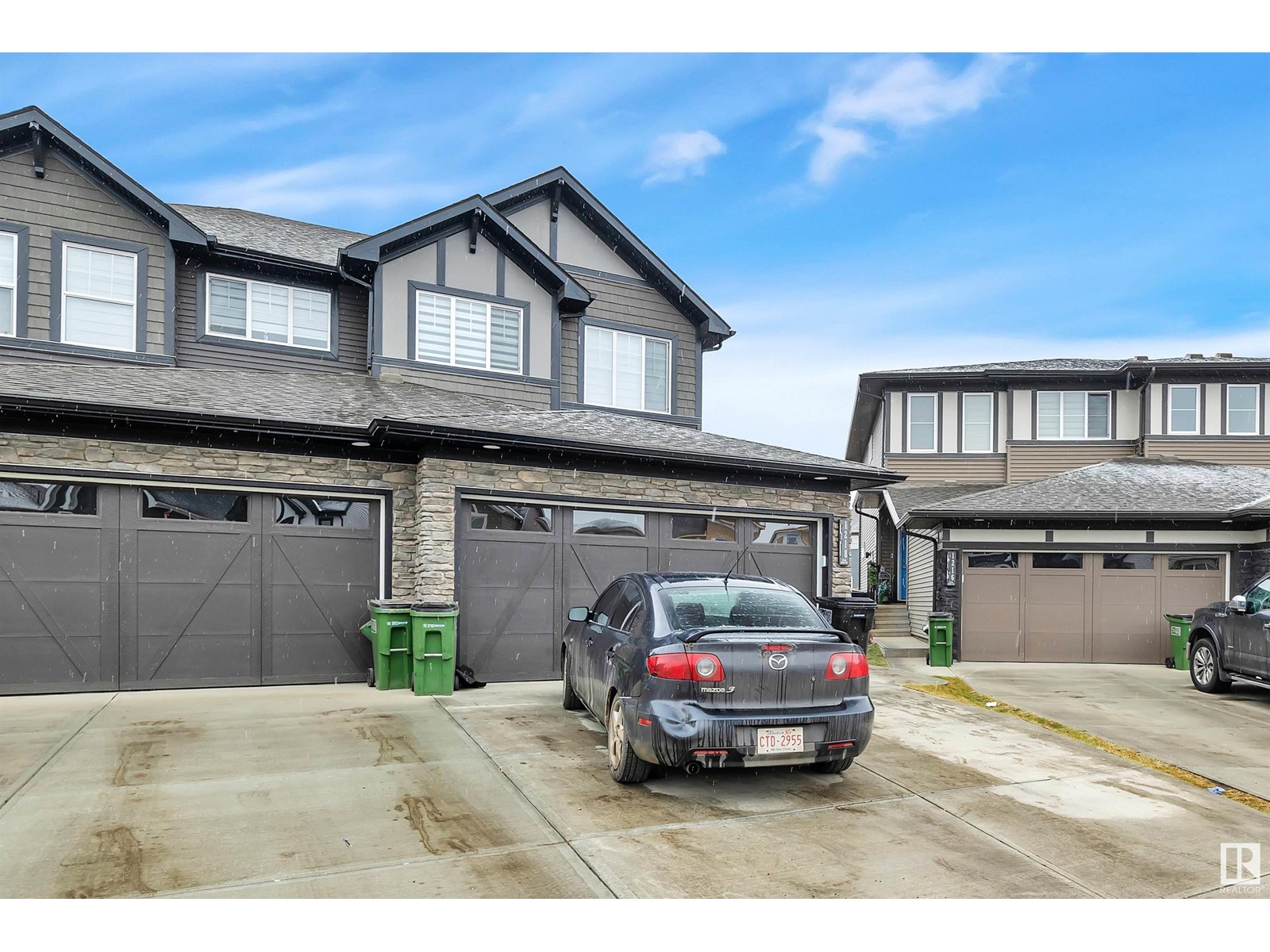

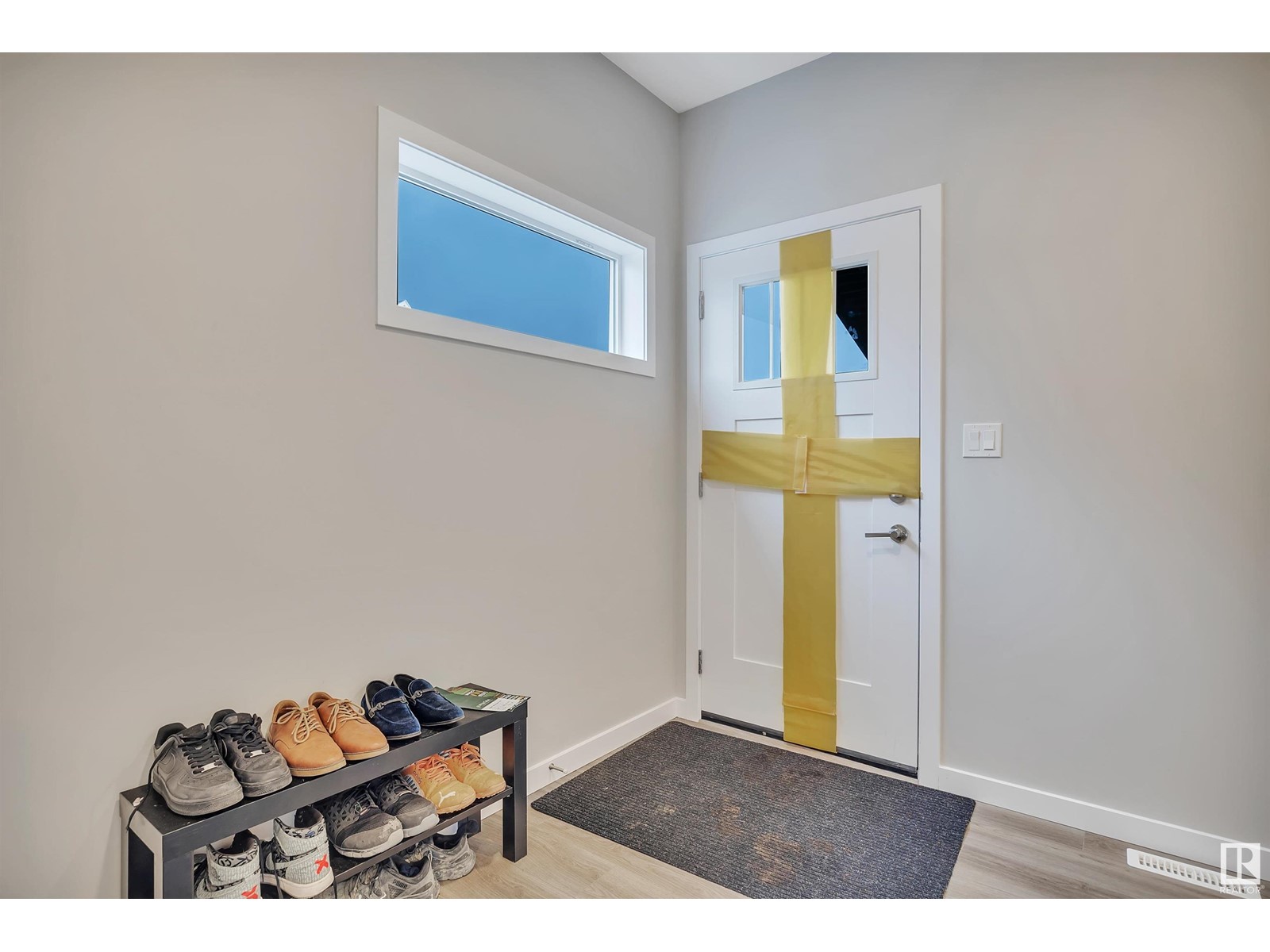
$599,900
1218 PLUM BEND BN SW
Edmonton, Alberta, Alberta, T6X3A6
MLS® Number: E4428695
Property description
NEW HOME OWNER ALERT! Welcome to this NEW 2024,built by Excel Homes 35 year builder, The Emerson half duplex with FULLY FINISHED AND RENTED BASEMENT LEGAL SUITE! Walk up to this DOUBLE front attached garage on one of the LARGEST duplex Lots in THE ORCHARDS! Upon entering you are greeted with 9 FT ceilings, LVP flooring, quartz counters in kitchen, SS appliances incl fridge, stove, dishwasher built-in & OTR microwave.The kitchen opens to the spacious nook and adjacent is the living room. 1/2 bath completes the main. Upstairs is carpeted wth 3 BR incl LARGE Primary with full ensuite. Laundry room and full bath finish the 2nd floor. SEPARATE ENTRANCE (CONCRETE WALKWAY) to the LEGAL SUITE finished by the builder. 1 bedroom, full bath, full kitchen with SS appliances and stacked laundry. INCLUDES WINDOW COVERINGS! Property is GREEN BUILT. Help pay your mortgage with the FULLY FINISHED BASEMENT LEGAL SUITE rented @ $1200/mth includes utilities. Close to all Amenities. DON'T DELAY!
Building information
Type
*****
Amenities
*****
Appliances
*****
Basement Development
*****
Basement Features
*****
Basement Type
*****
Constructed Date
*****
Construction Status
*****
Construction Style Attachment
*****
Fire Protection
*****
Half Bath Total
*****
Heating Type
*****
Size Interior
*****
Stories Total
*****
Land information
Amenities
*****
Size Irregular
*****
Size Total
*****
Rooms
Upper Level
Bedroom 3
*****
Bedroom 2
*****
Primary Bedroom
*****
Main level
Breakfast
*****
Kitchen
*****
Living room
*****
Basement
Second Kitchen
*****
Bedroom 4
*****
Upper Level
Bedroom 3
*****
Bedroom 2
*****
Primary Bedroom
*****
Main level
Breakfast
*****
Kitchen
*****
Living room
*****
Basement
Second Kitchen
*****
Bedroom 4
*****
Upper Level
Bedroom 3
*****
Bedroom 2
*****
Primary Bedroom
*****
Main level
Breakfast
*****
Kitchen
*****
Living room
*****
Basement
Second Kitchen
*****
Bedroom 4
*****
Courtesy of Century 21 Signature Realty
Book a Showing for this property
Please note that filling out this form you'll be registered and your phone number without the +1 part will be used as a password.
