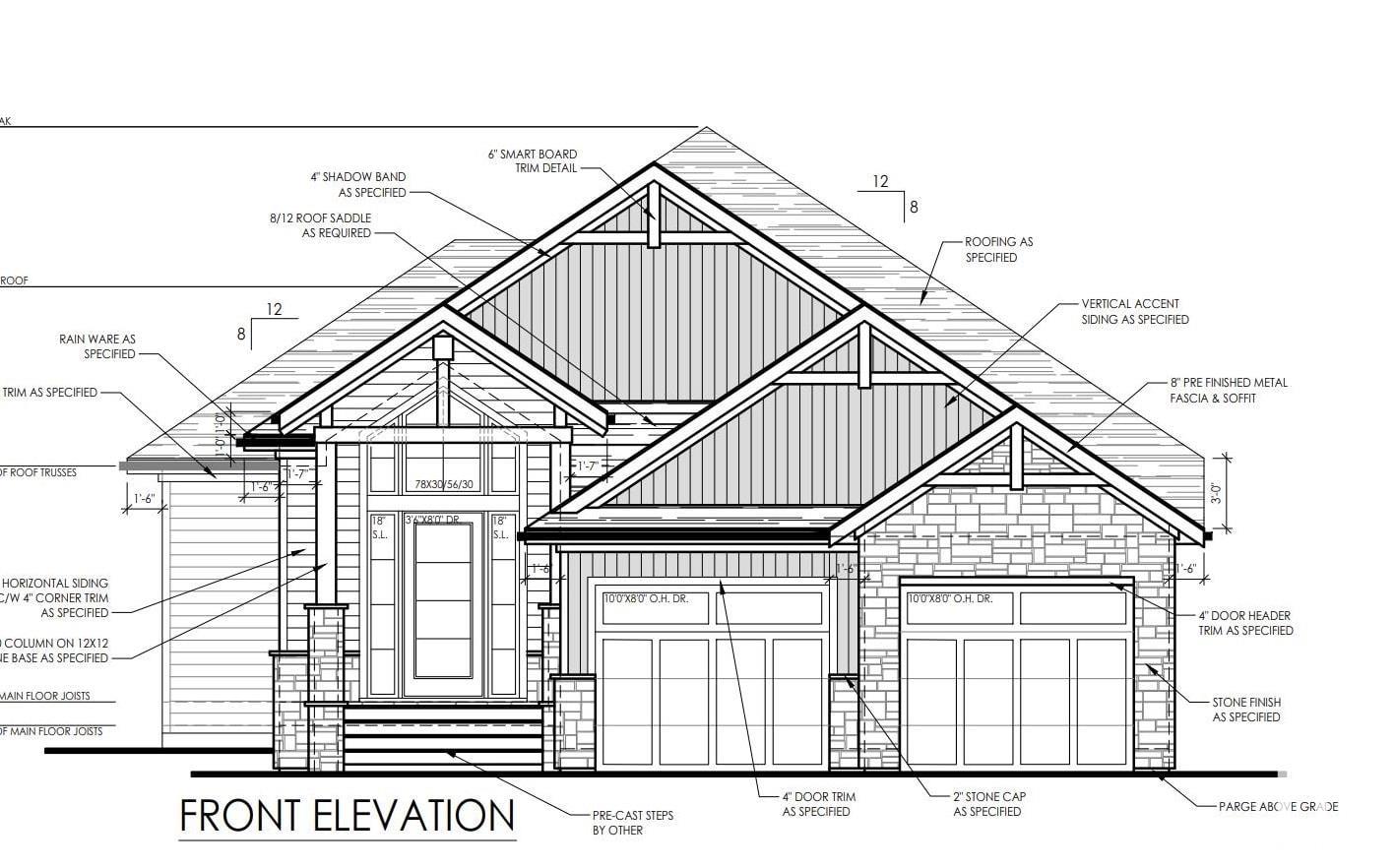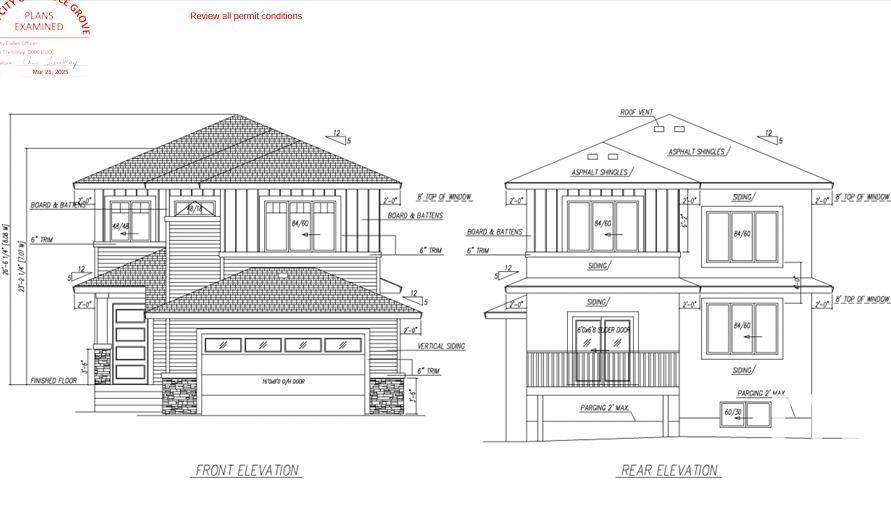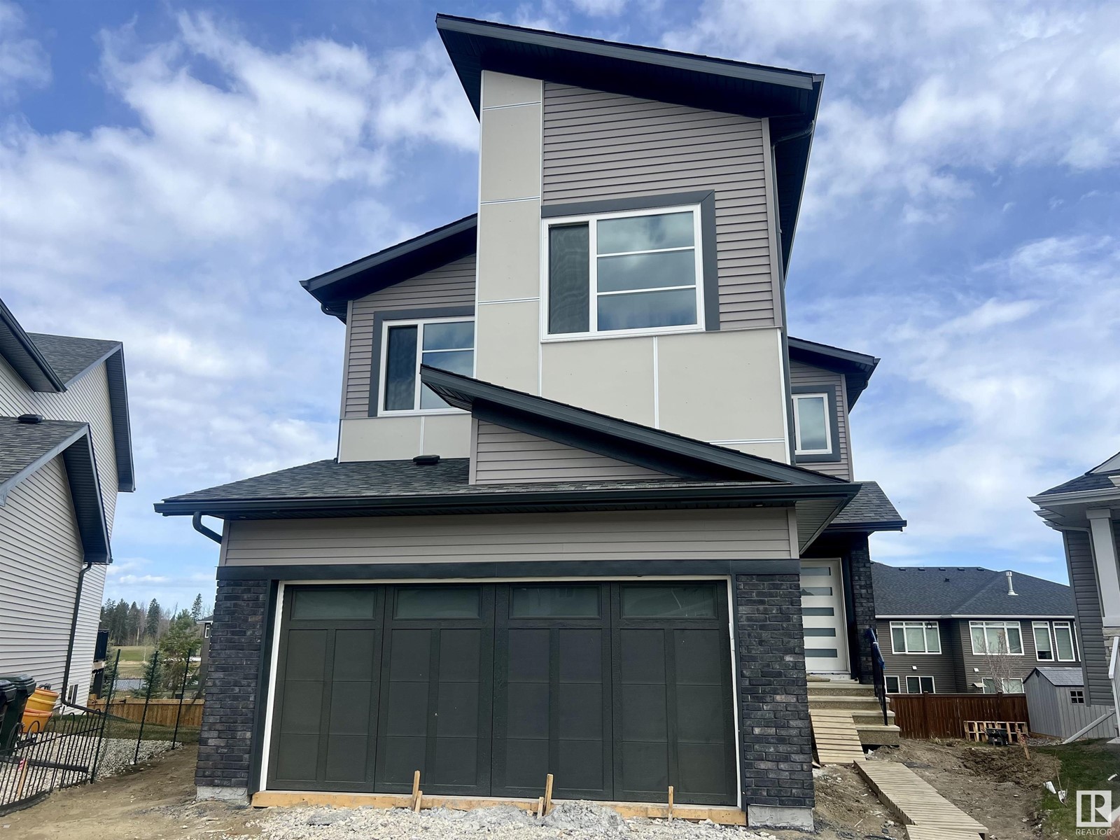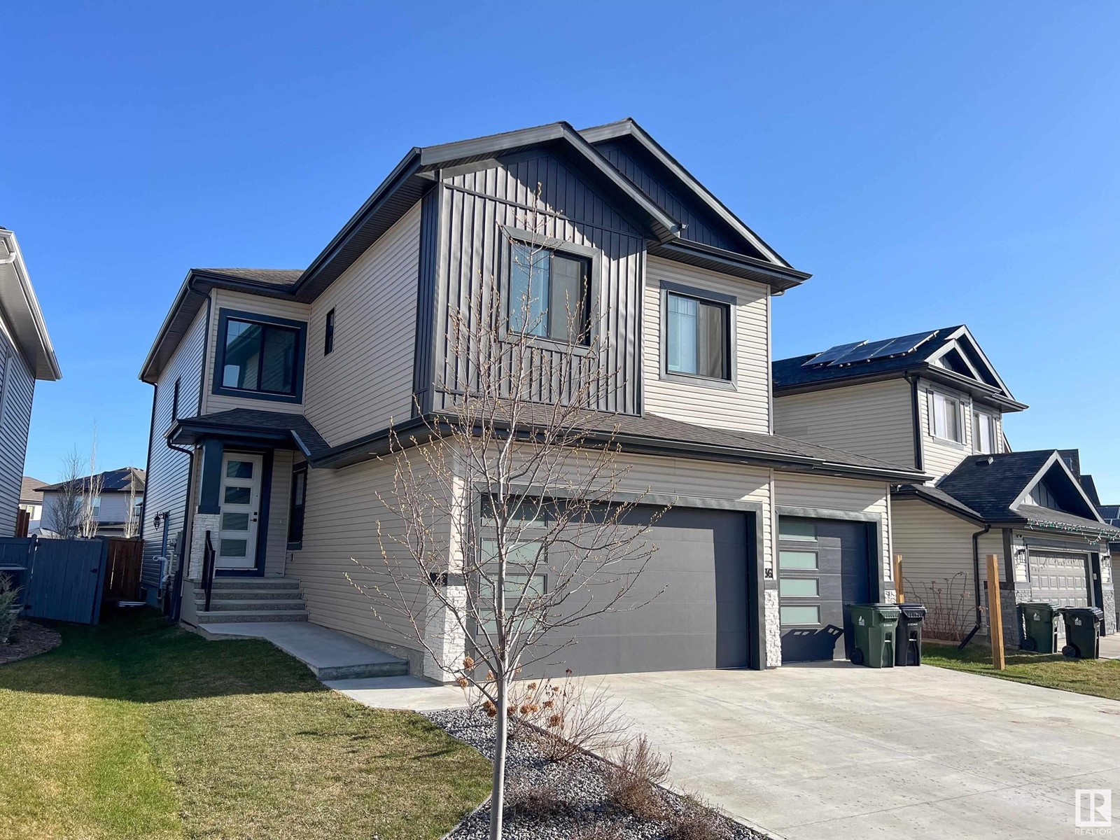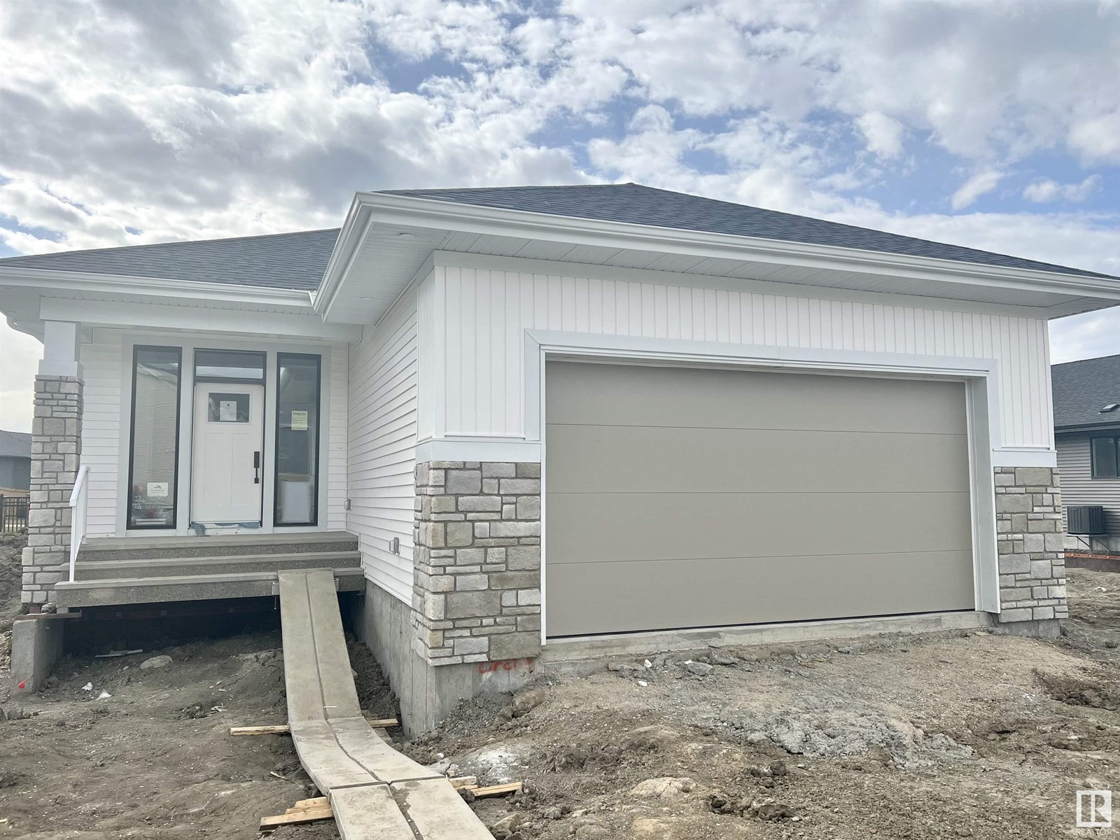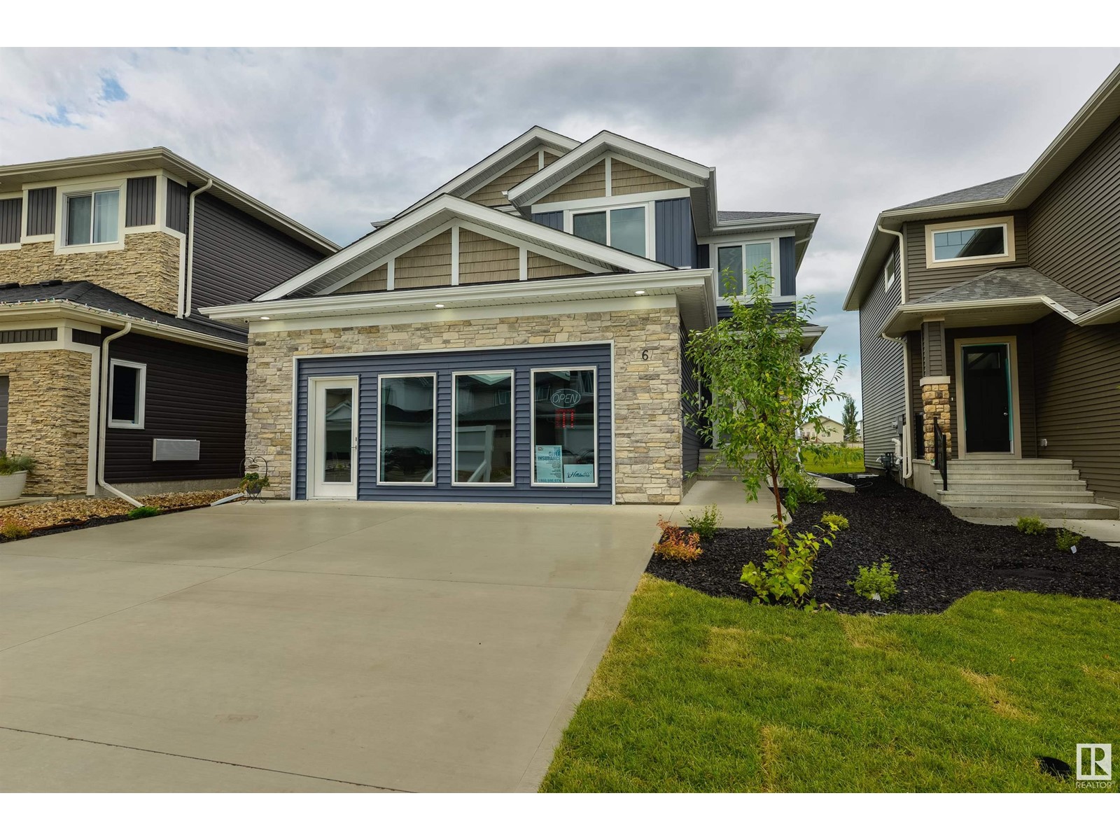Free account required
Unlock the full potential of your property search with a free account! Here's what you'll gain immediate access to:
- Exclusive Access to Every Listing
- Personalized Search Experience
- Favorite Properties at Your Fingertips
- Stay Ahead with Email Alerts
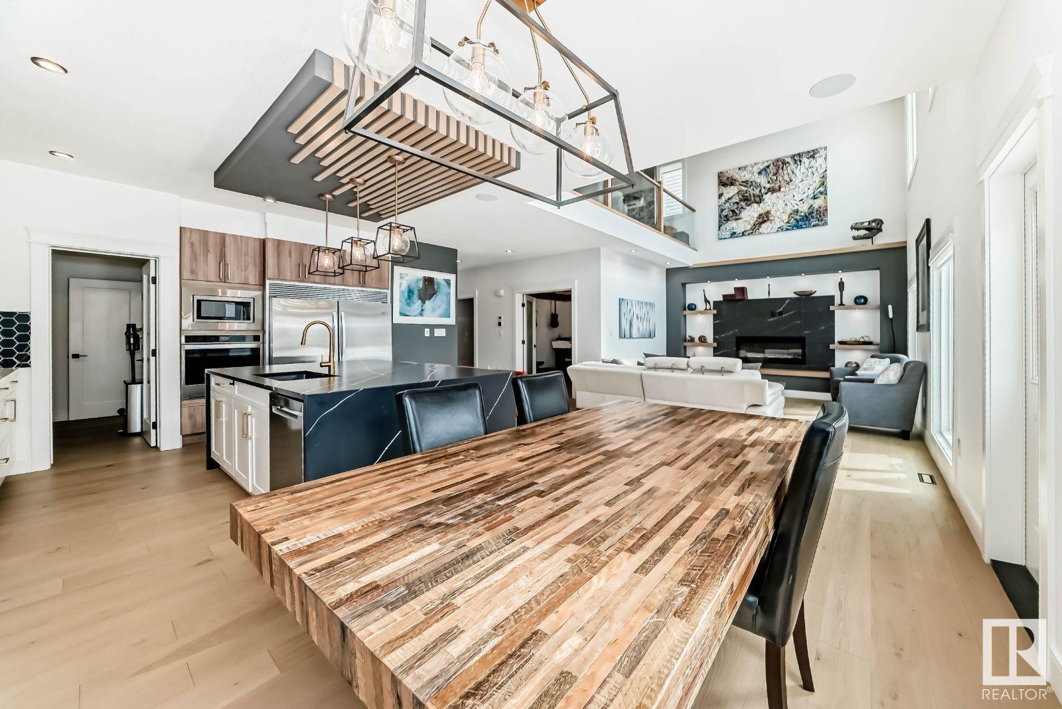
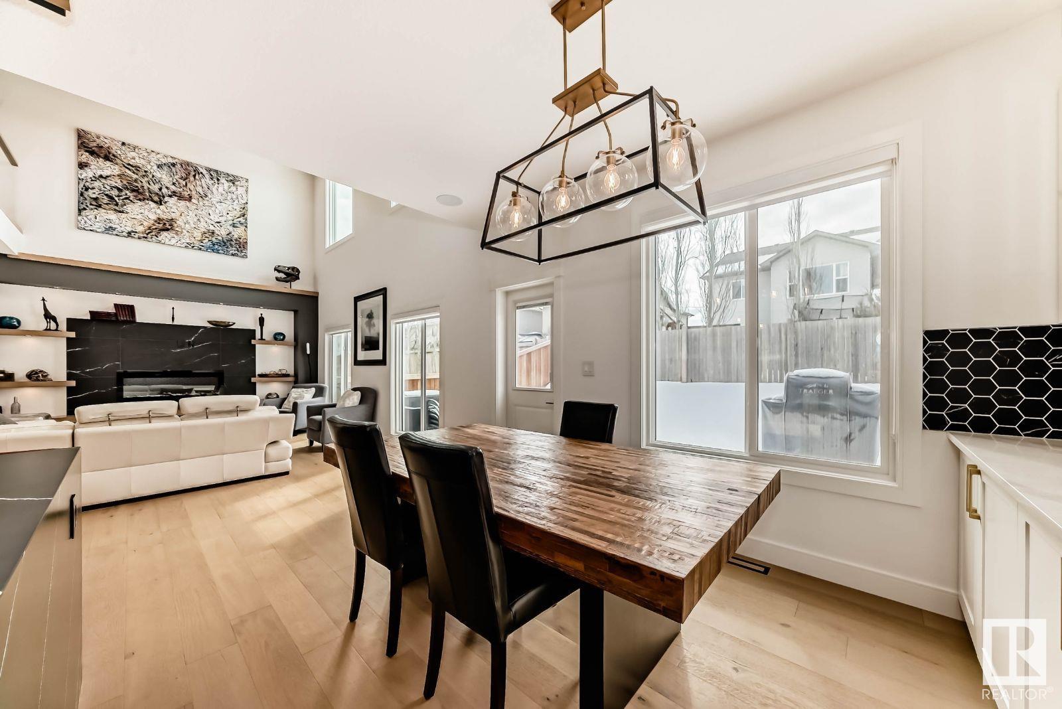
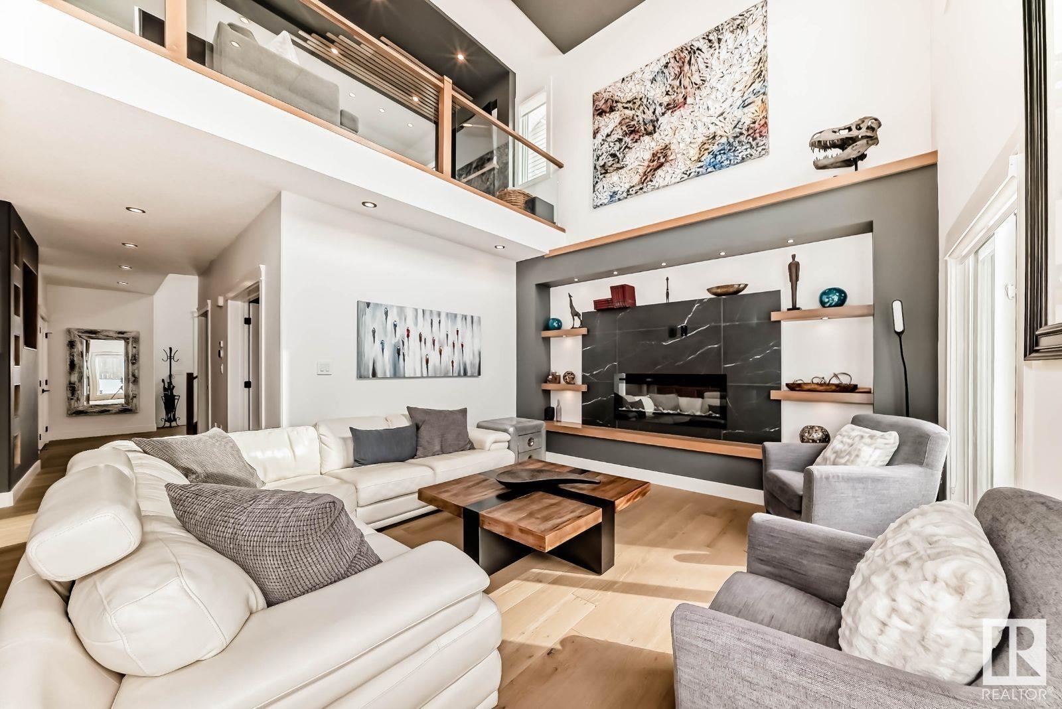
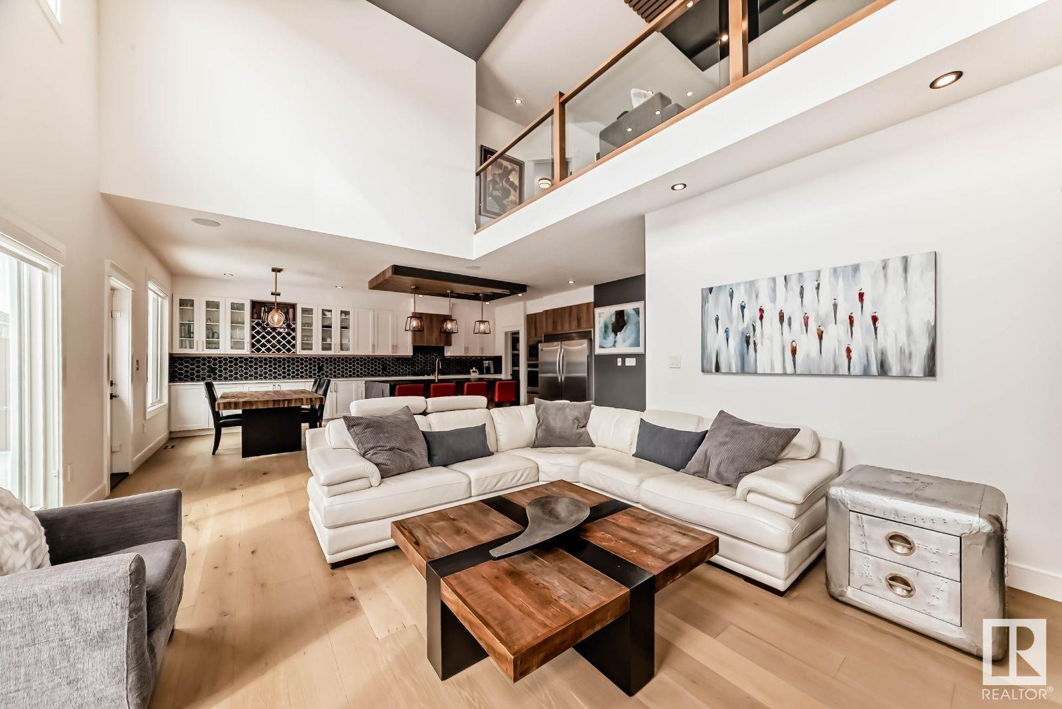
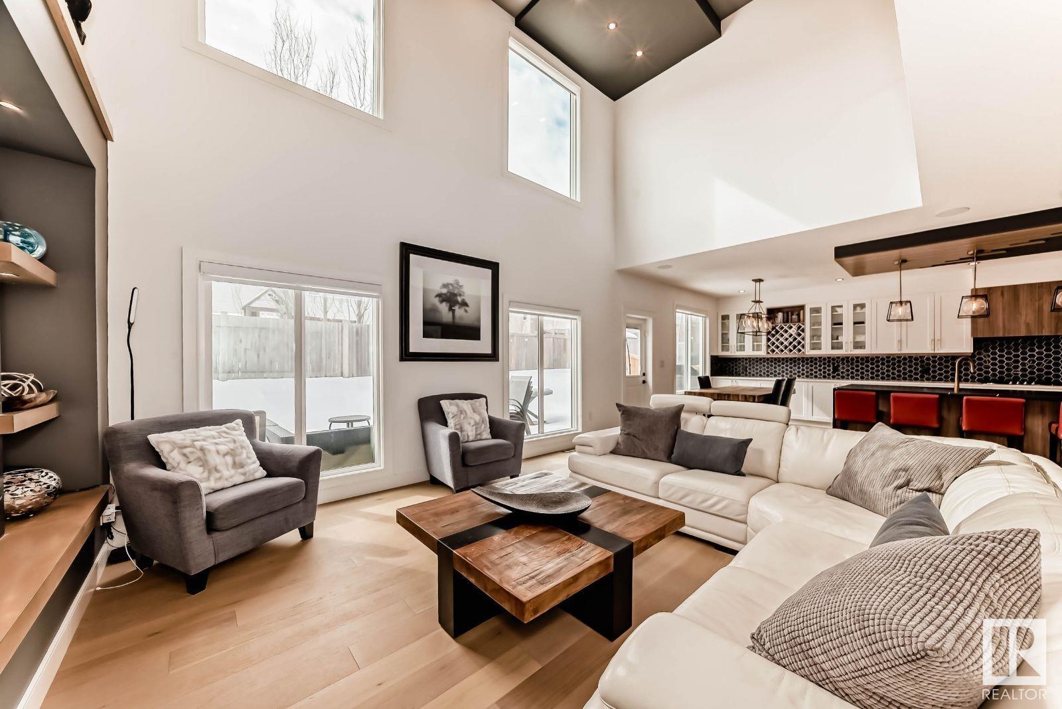
$799,999
79 LILAC BA
Spruce Grove, Alberta, Alberta, T7X0V7
MLS® Number: E4429123
Property description
Visit the Listing Brokerage (and/or listing REALTOR®) website to obtain additional information. Luxury 2818 sq ft 3 bed family home with custom finishes throughout! This home has it all: triple car garage with pull through bay, grand front entrance with 2 story foyer, chef’s kitchen with massive island, built in Bluetooth sound system, 2 story living room, 2 electric fireplaces and ambient lighting throughout. Upstairs has a bright bonus room, huge sunken master bedroom with French doors, walk in closet, 6-piece bathroom (including 2 person oversized tub!), and private sundeck. Completing the second floor is the laundry room separating the master from jack and jill bedrooms with their own 5 piece bath. The basement has 9” ceilings and is the perfect home gym space, or take advantage of the separate side entrance and develop it as a separate living area.
Building information
Type
*****
Amenities
*****
Appliances
*****
Basement Development
*****
Basement Type
*****
Ceiling Type
*****
Constructed Date
*****
Construction Style Attachment
*****
Fireplace Fuel
*****
Fireplace Present
*****
Fireplace Type
*****
Fire Protection
*****
Half Bath Total
*****
Heating Type
*****
Size Interior
*****
Stories Total
*****
Land information
Amenities
*****
Fence Type
*****
Size Irregular
*****
Size Total
*****
Rooms
Upper Level
Laundry room
*****
Bedroom 3
*****
Bedroom 2
*****
Primary Bedroom
*****
Family room
*****
Main level
Pantry
*****
Den
*****
Kitchen
*****
Dining room
*****
Living room
*****
Upper Level
Laundry room
*****
Bedroom 3
*****
Bedroom 2
*****
Primary Bedroom
*****
Family room
*****
Main level
Pantry
*****
Den
*****
Kitchen
*****
Dining room
*****
Living room
*****
Upper Level
Laundry room
*****
Bedroom 3
*****
Bedroom 2
*****
Primary Bedroom
*****
Family room
*****
Main level
Pantry
*****
Den
*****
Kitchen
*****
Dining room
*****
Living room
*****
Courtesy of HonestDoor Inc
Book a Showing for this property
Please note that filling out this form you'll be registered and your phone number without the +1 part will be used as a password.
