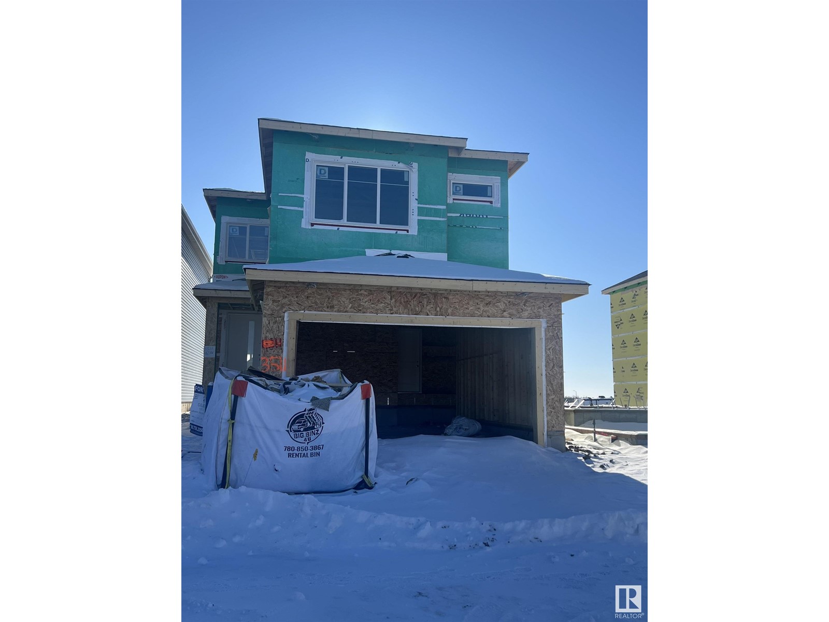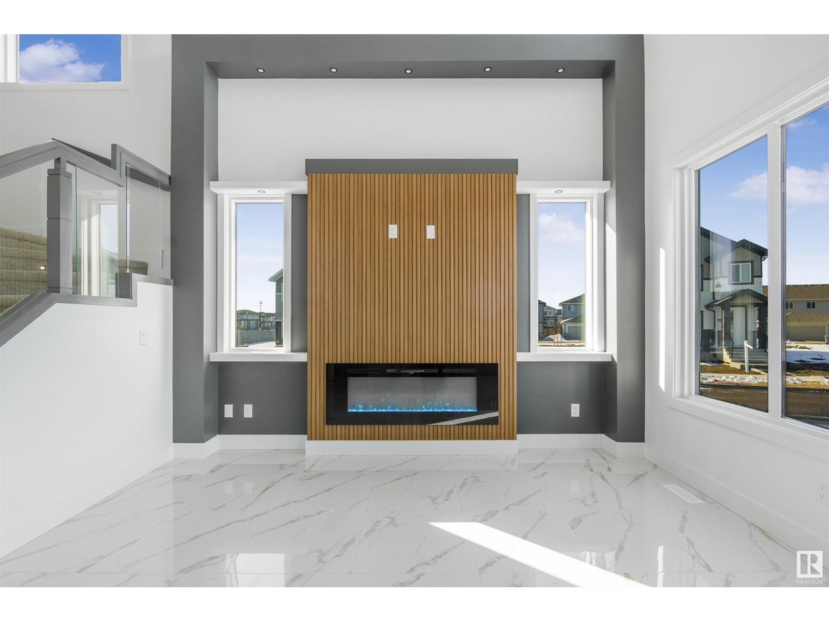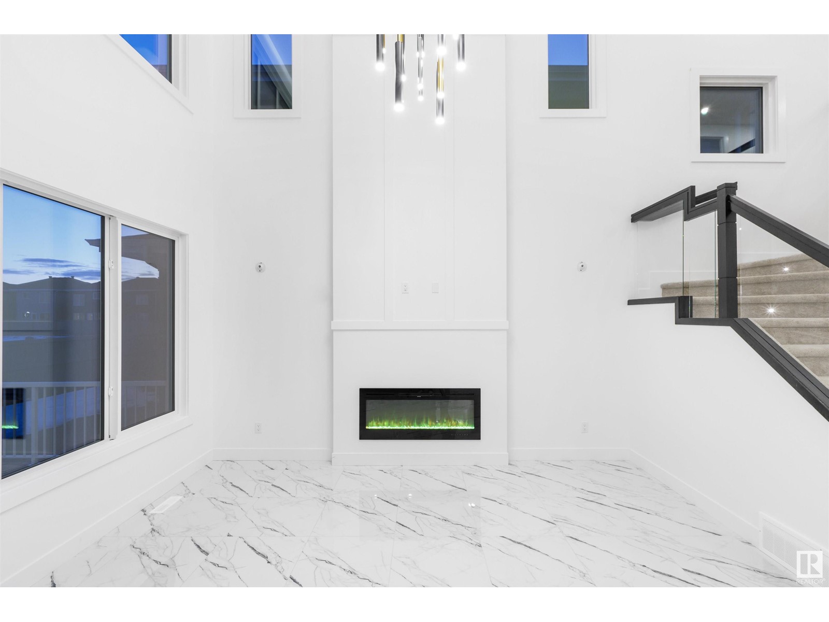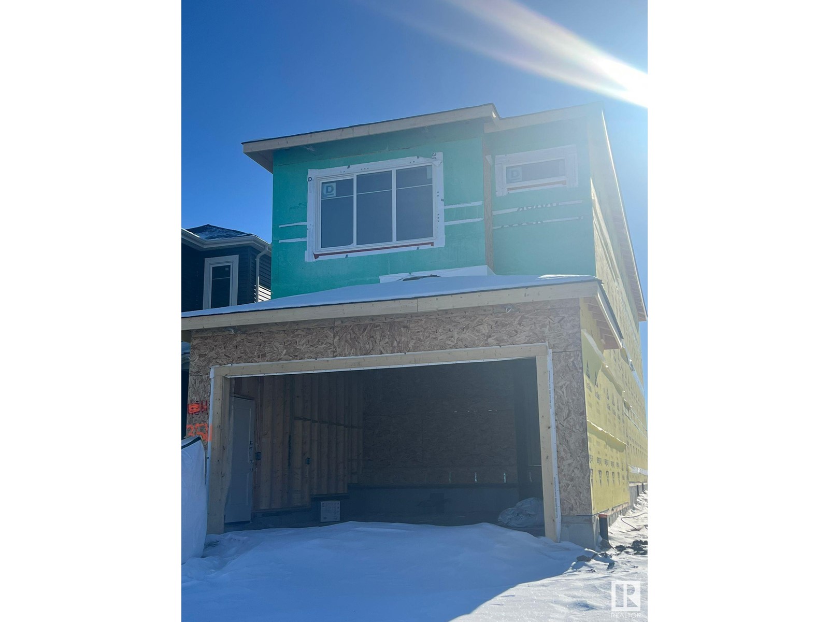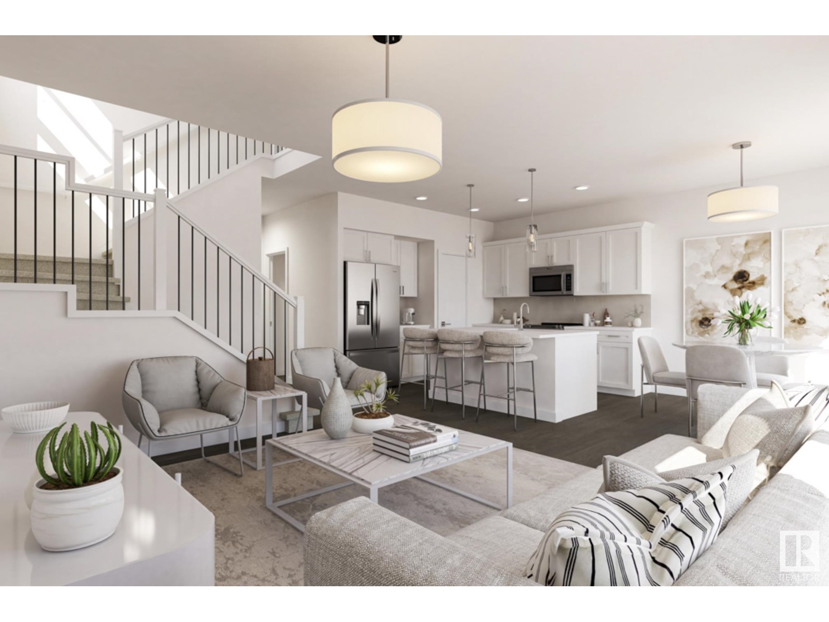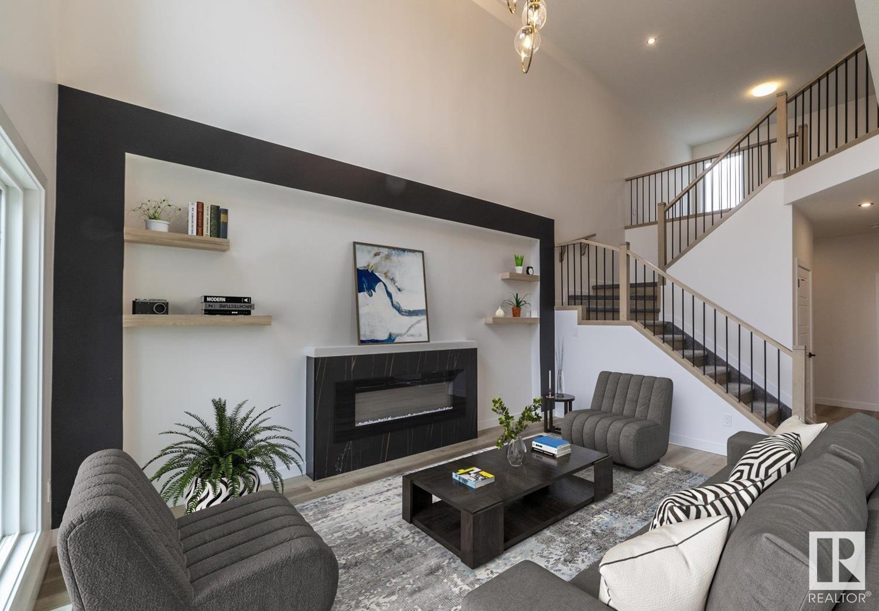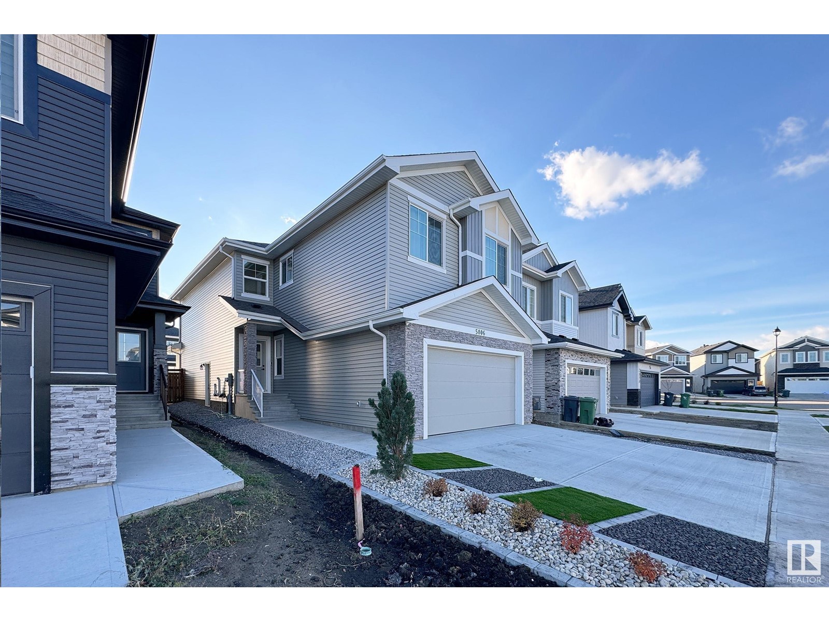Free account required
Unlock the full potential of your property search with a free account! Here's what you'll gain immediate access to:
- Exclusive Access to Every Listing
- Personalized Search Experience
- Favorite Properties at Your Fingertips
- Stay Ahead with Email Alerts
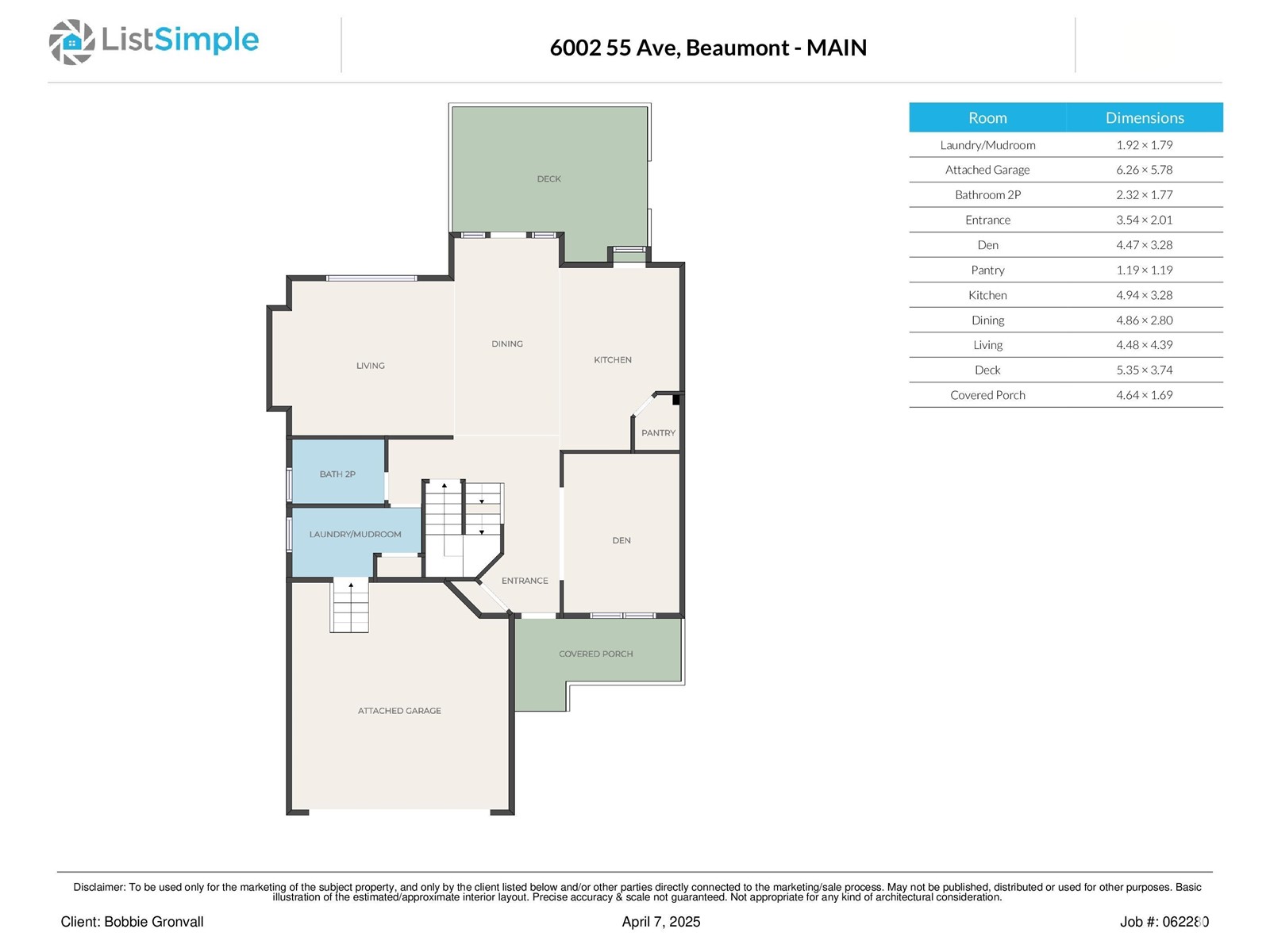
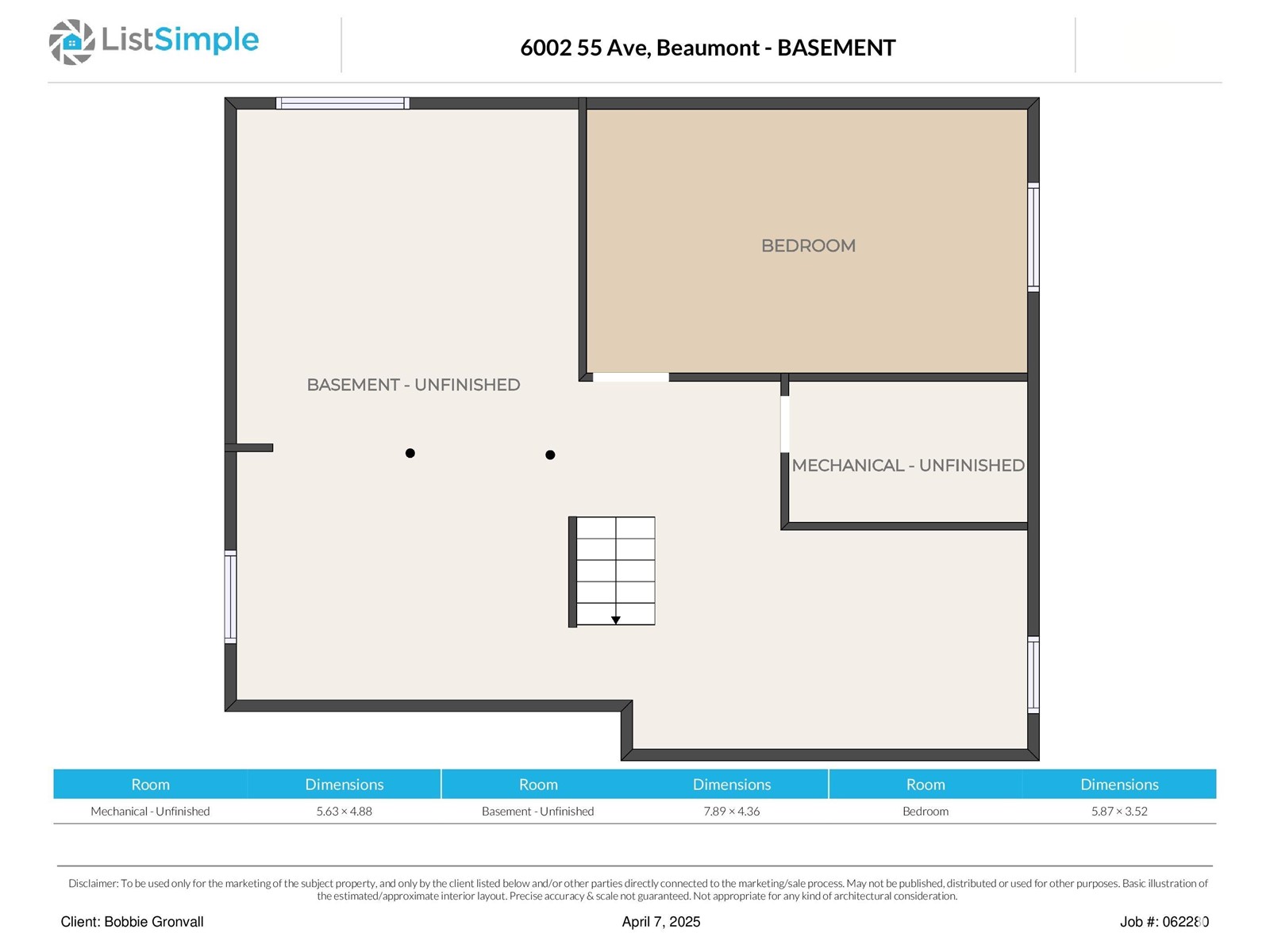
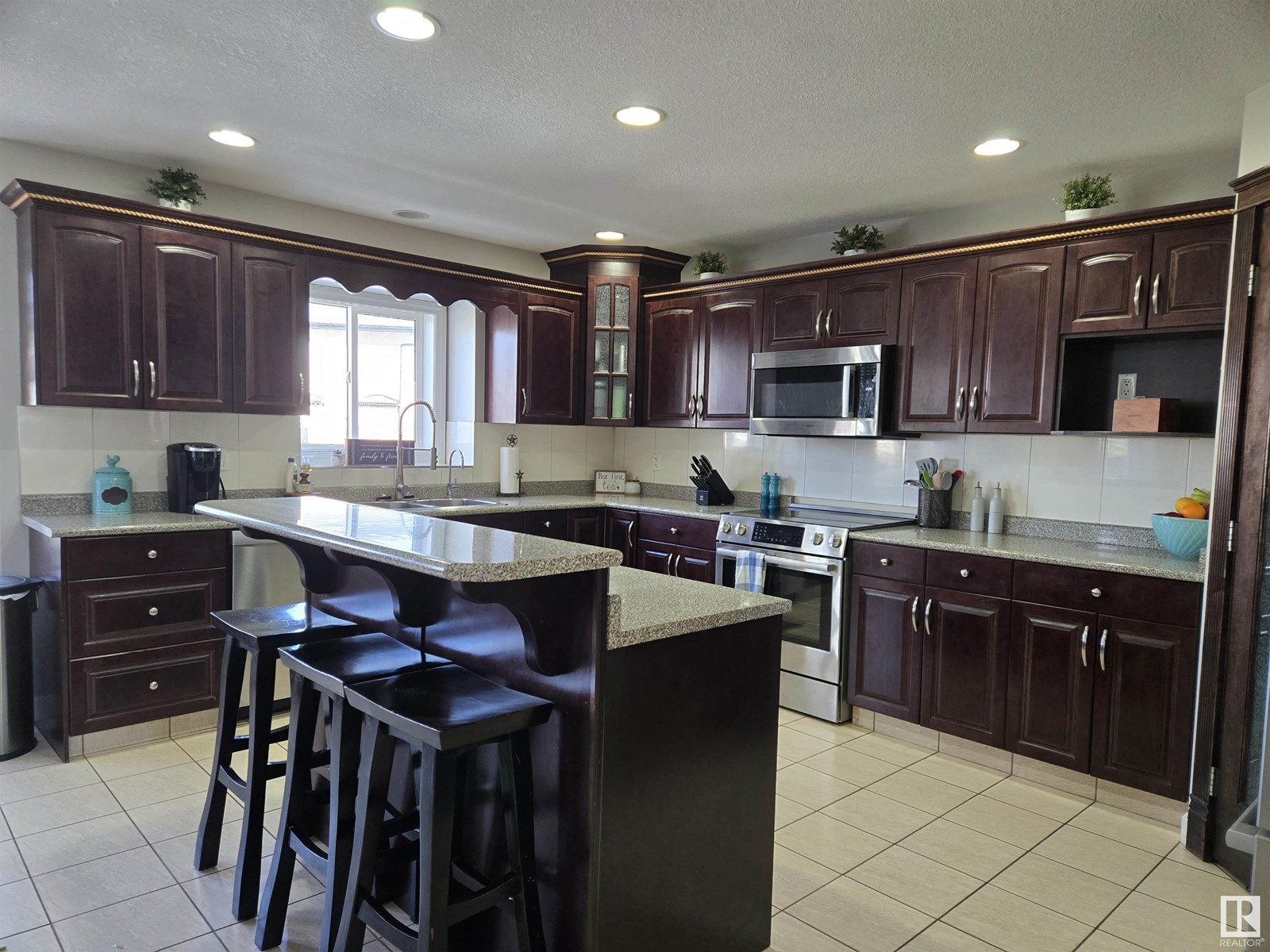
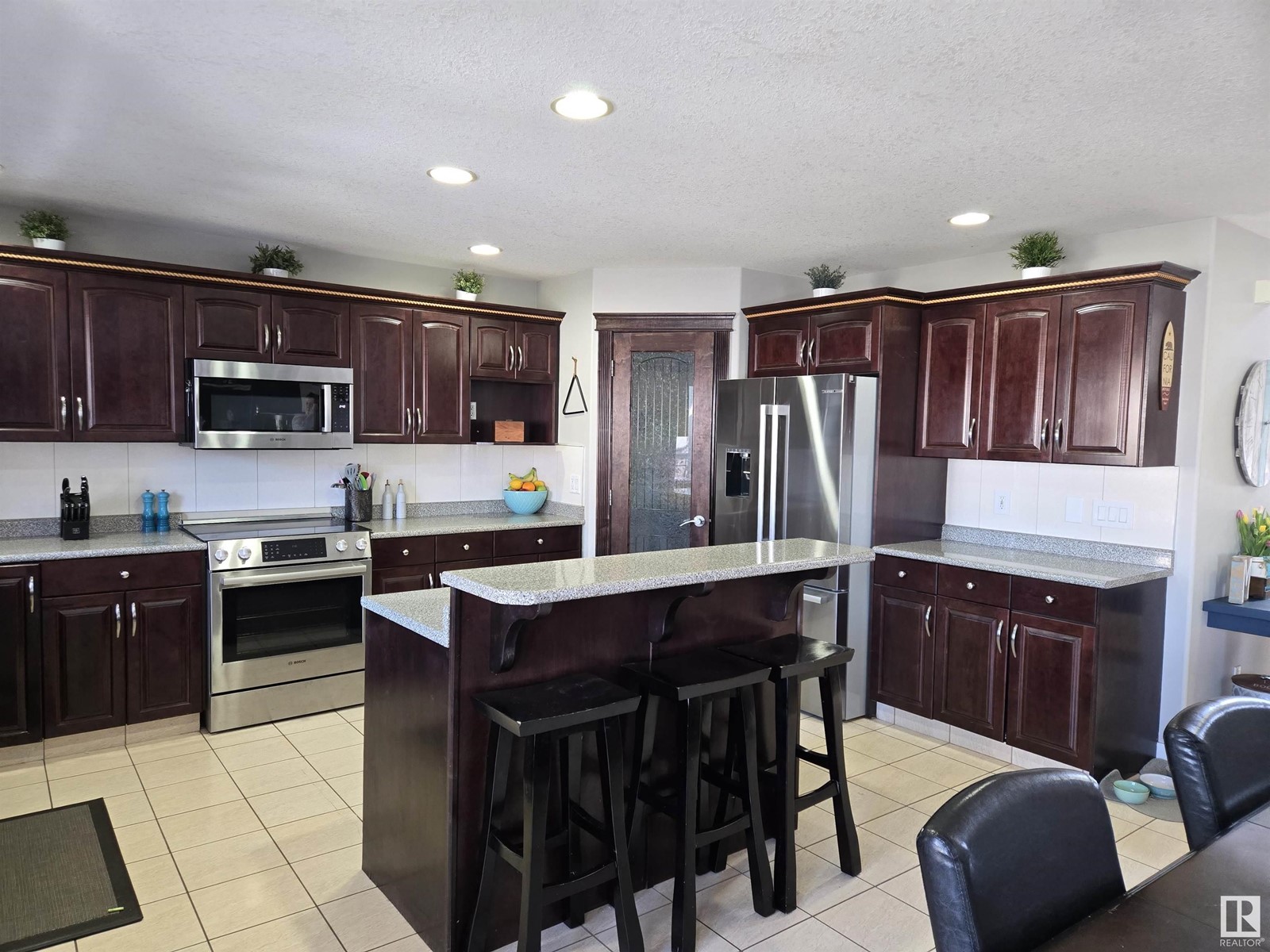
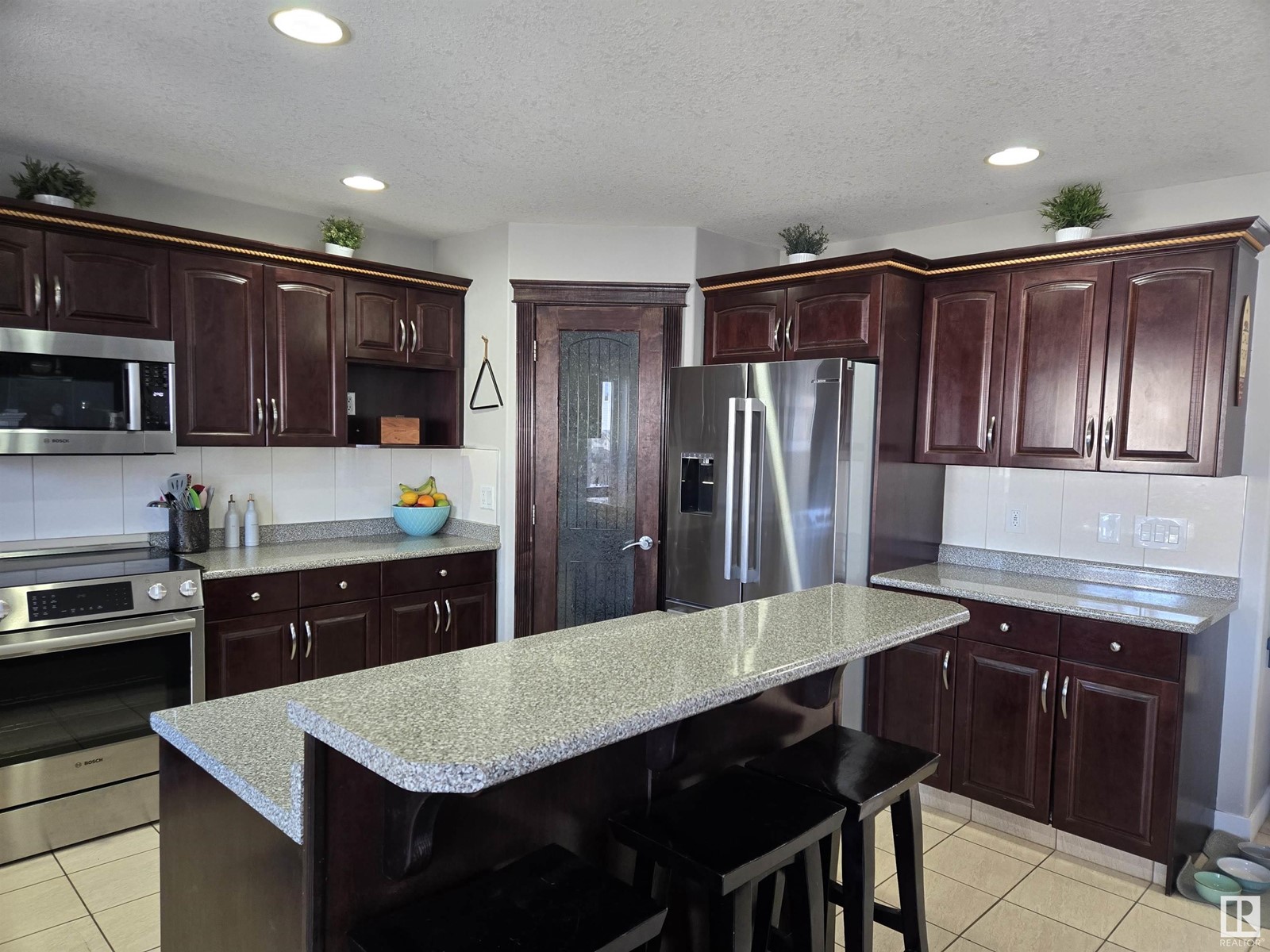
$645,900
6002 55 AV
Beaumont, Alberta, Alberta, T4X0B3
MLS® Number: E4429216
Property description
Need space? Lovely family home with tons of natural light and over 2500 square feet featuring 4 upper level bedrooms plus another bedroom on the lower level, 2.5 baths, a large open concept main floor including living room with a gas fireplace, dining area and huge kitchen with tons of cabinets, a pantry and a moveable island, main floor laundry plus a flex room! Kitchen and living area overlook the large backyard and deck. Upstairs is the south facing bonus room over the garage, a master suite with a large walk in closet and ensuite, 3 more good sized bedrooms and the main bathroom. A great family neighborhood, close to schools, Rec Centre, out door rink and more! New asphalt shingles, newer Bosch kitchen appliances plus central air. A fantastic family home in a great neighborhood.
Building information
Type
*****
Amenities
*****
Appliances
*****
Basement Development
*****
Basement Type
*****
Constructed Date
*****
Construction Style Attachment
*****
Cooling Type
*****
Fireplace Fuel
*****
Fireplace Present
*****
Fireplace Type
*****
Fire Protection
*****
Half Bath Total
*****
Heating Type
*****
Size Interior
*****
Stories Total
*****
Land information
Fence Type
*****
Size Irregular
*****
Size Total
*****
Rooms
Upper Level
Bonus Room
*****
Bedroom 4
*****
Bedroom 3
*****
Bedroom 2
*****
Primary Bedroom
*****
Main level
Den
*****
Kitchen
*****
Dining room
*****
Living room
*****
Upper Level
Bonus Room
*****
Bedroom 4
*****
Bedroom 3
*****
Bedroom 2
*****
Primary Bedroom
*****
Main level
Den
*****
Kitchen
*****
Dining room
*****
Living room
*****
Upper Level
Bonus Room
*****
Bedroom 4
*****
Bedroom 3
*****
Bedroom 2
*****
Primary Bedroom
*****
Main level
Den
*****
Kitchen
*****
Dining room
*****
Living room
*****
Upper Level
Bonus Room
*****
Bedroom 4
*****
Bedroom 3
*****
Bedroom 2
*****
Primary Bedroom
*****
Main level
Den
*****
Kitchen
*****
Dining room
*****
Living room
*****
Upper Level
Bonus Room
*****
Bedroom 4
*****
Bedroom 3
*****
Bedroom 2
*****
Primary Bedroom
*****
Main level
Den
*****
Kitchen
*****
Dining room
*****
Living room
*****
Upper Level
Bonus Room
*****
Bedroom 4
*****
Bedroom 3
*****
Bedroom 2
*****
Primary Bedroom
*****
Courtesy of Homes & Gardens Real Estate Limited
Book a Showing for this property
Please note that filling out this form you'll be registered and your phone number without the +1 part will be used as a password.
