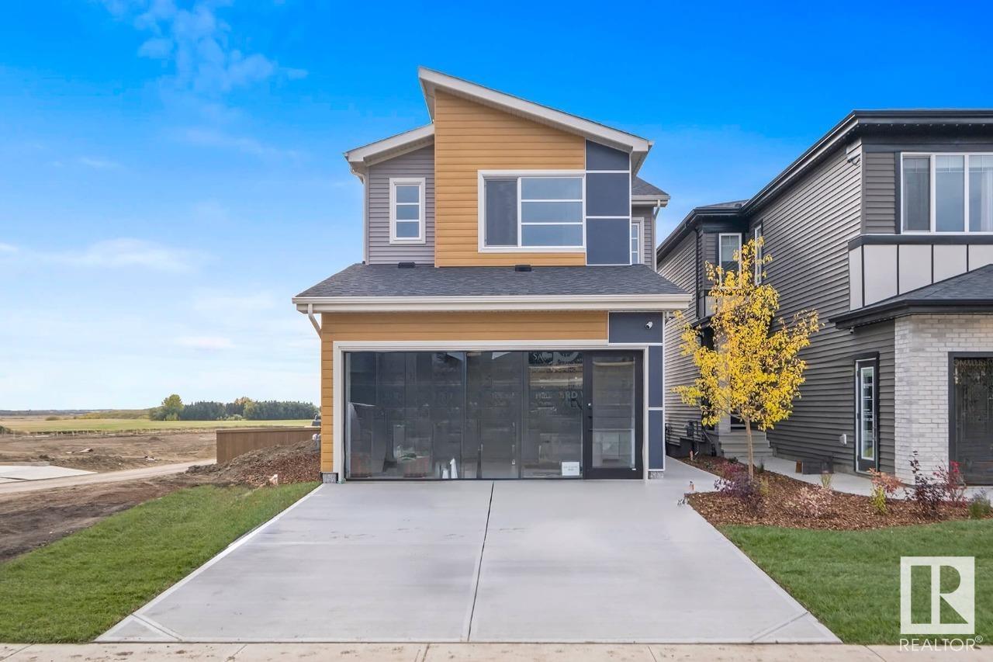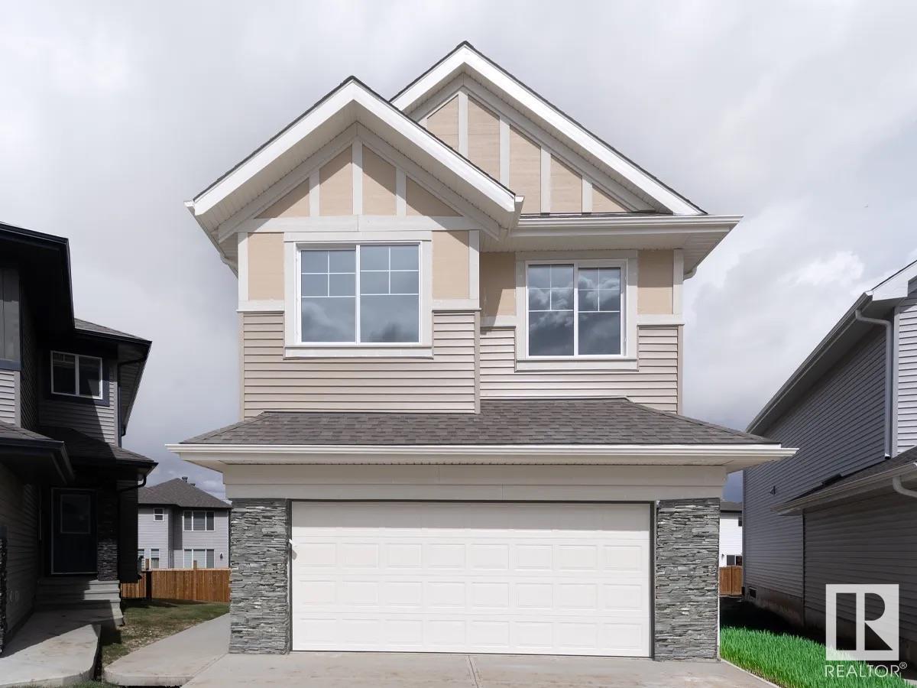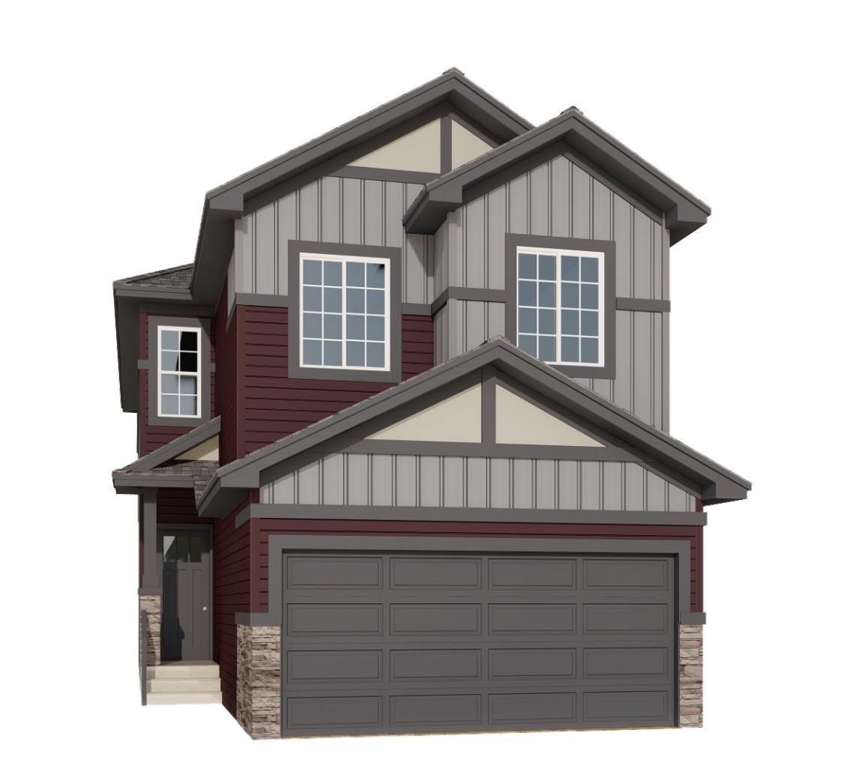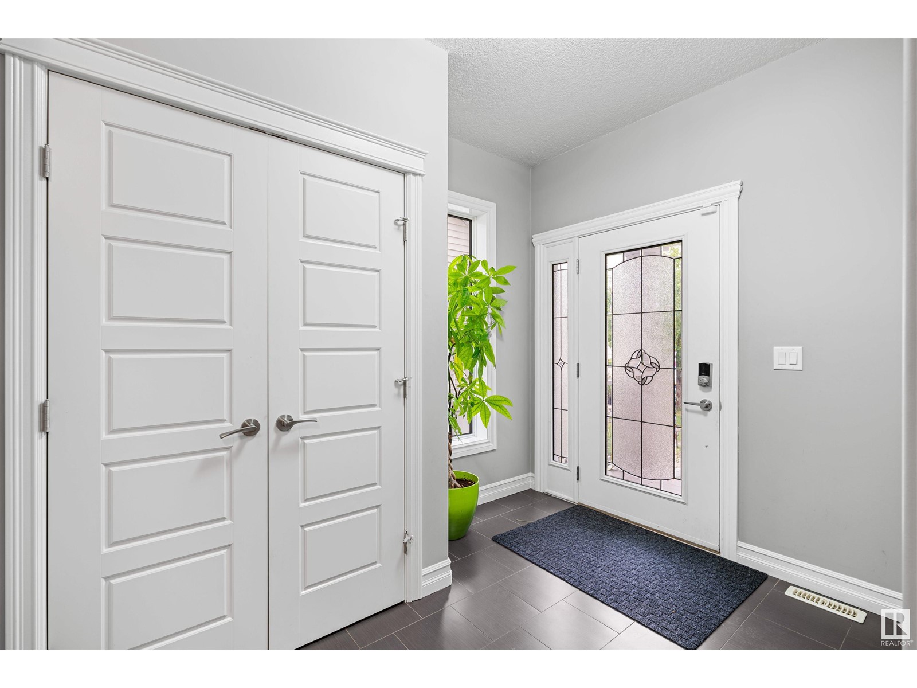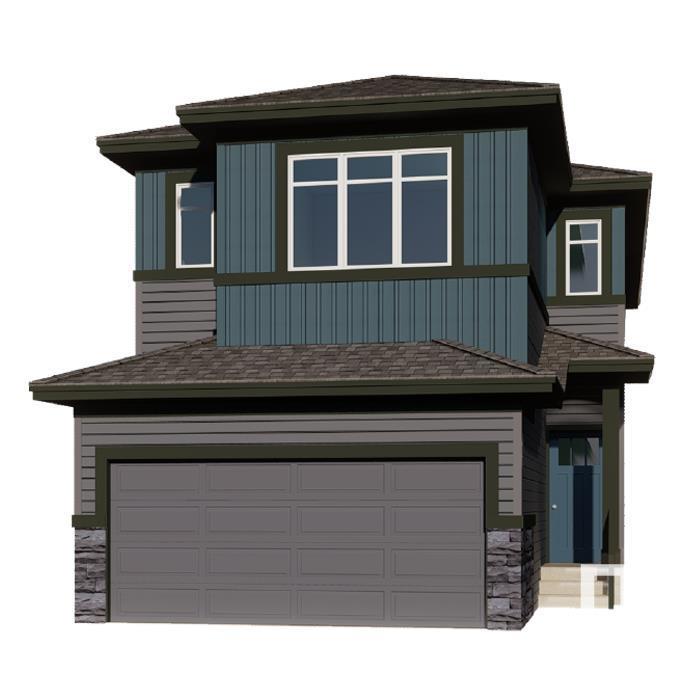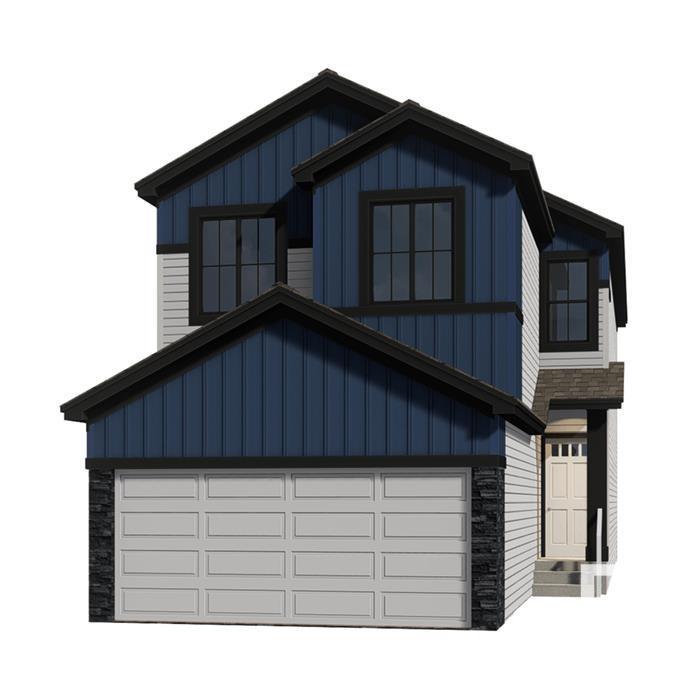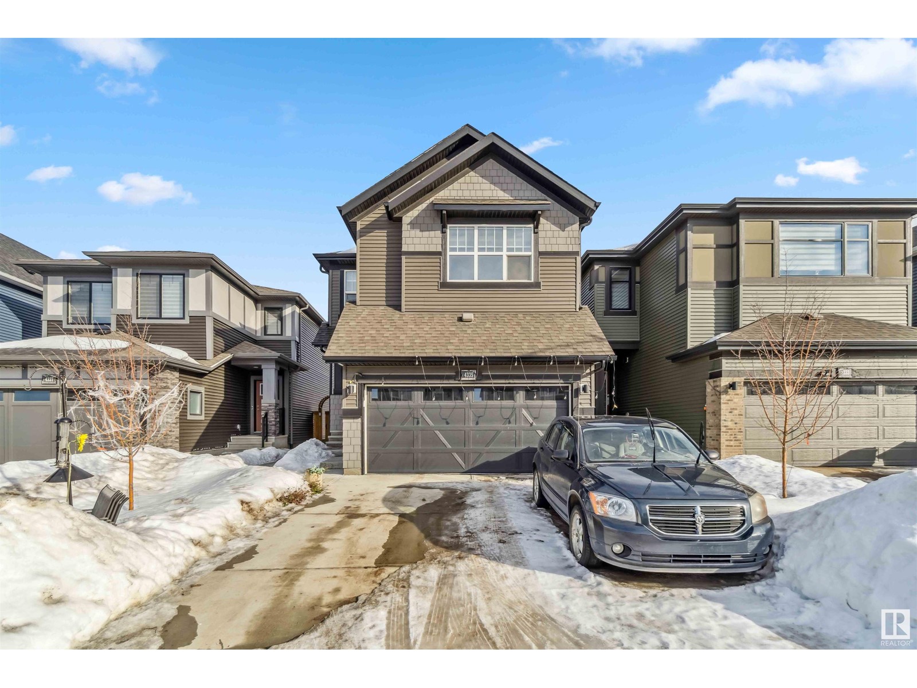Free account required
Unlock the full potential of your property search with a free account! Here's what you'll gain immediate access to:
- Exclusive Access to Every Listing
- Personalized Search Experience
- Favorite Properties at Your Fingertips
- Stay Ahead with Email Alerts
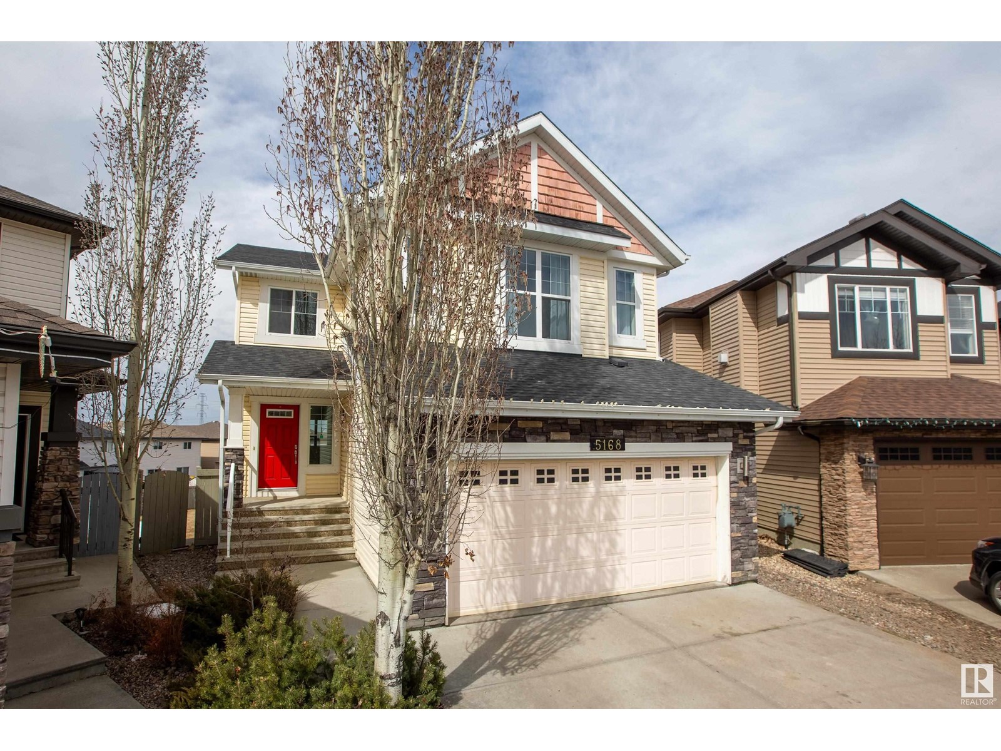
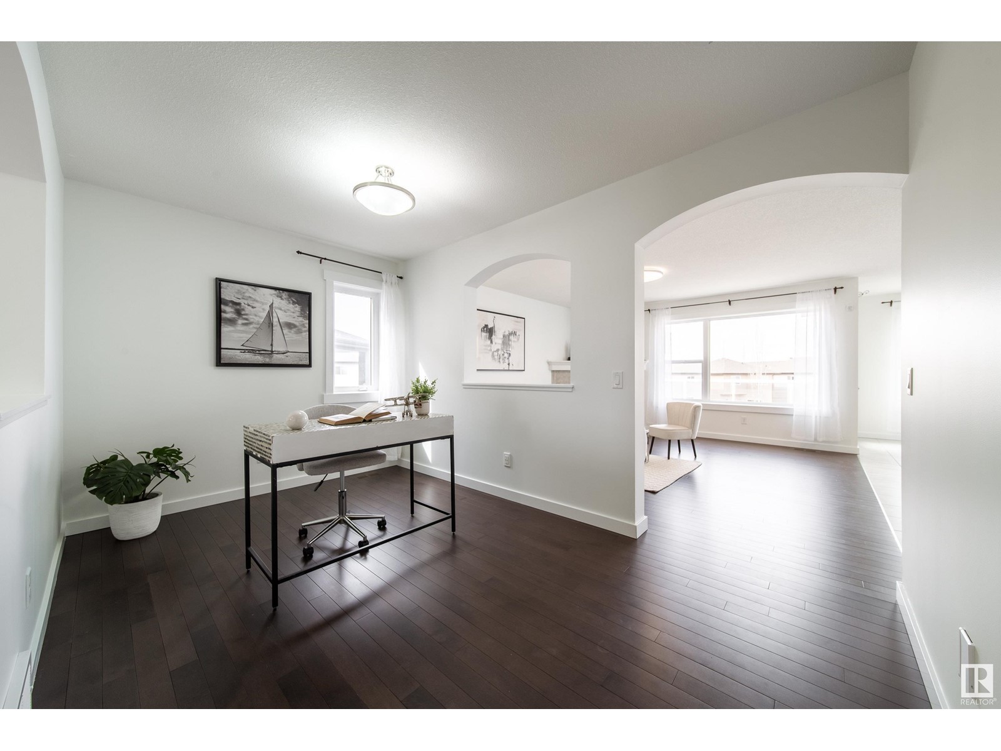
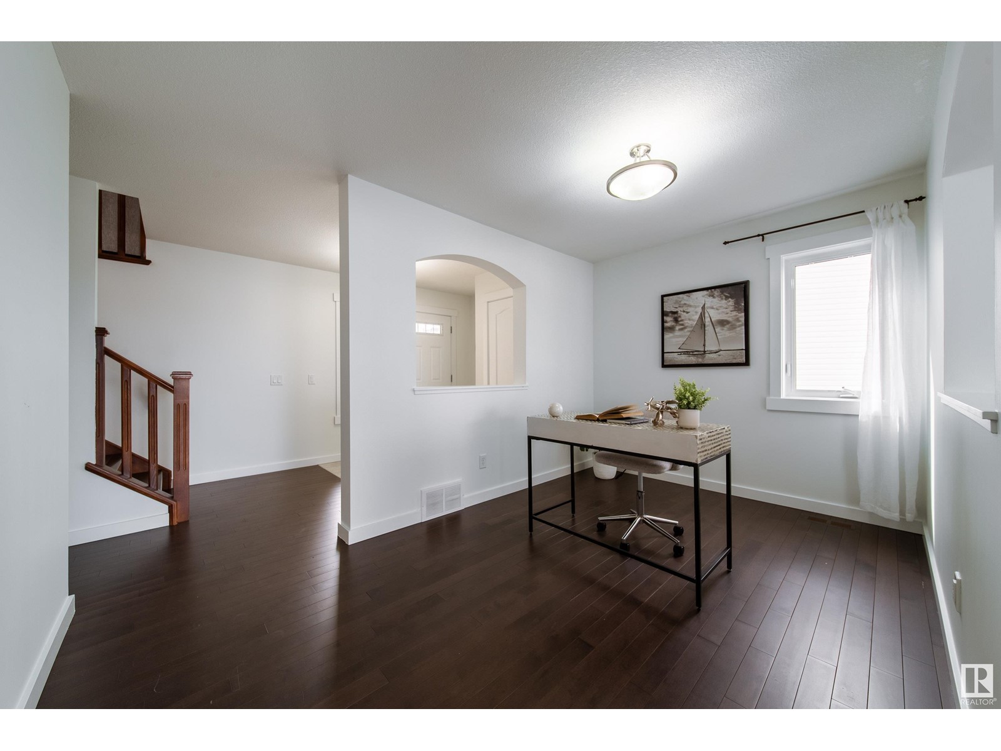
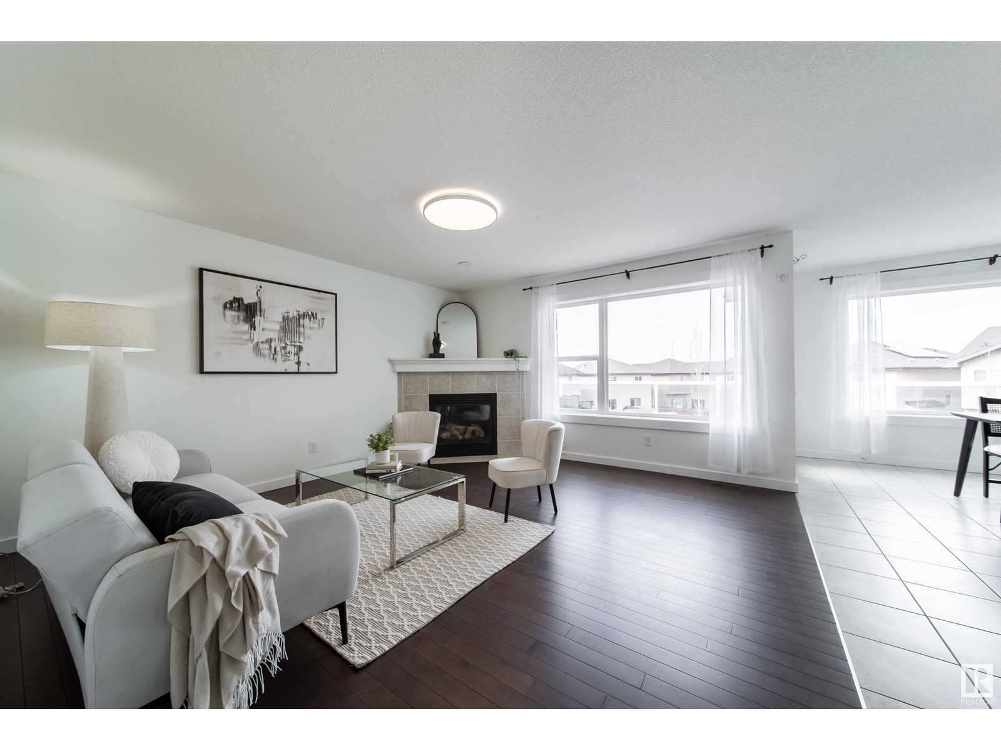
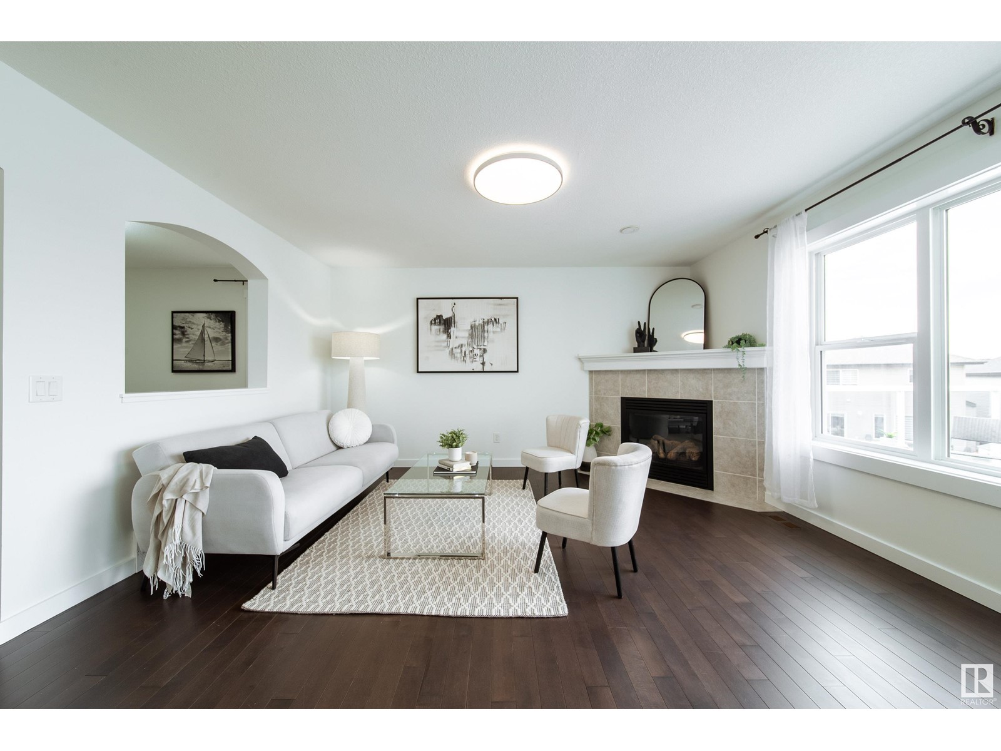
$634,900
5168 2 AV SW
Edmonton, Alberta, Alberta, T6X0R4
MLS® Number: E4429680
Property description
RARE WALKOUT in Charlesworth with DOUBLE KITCHEN! This gorgeous FULLY FINISHED 5 bed + den, 3.5 bath home offers unmatched space, versatility & value on a massive pie-shaped lot! The main floor features a bright living room with gas fireplace, private den, and a sunny dining area off the stylish kitchen with NEW stainless-steel appliances. Step onto the full-width balcony and enjoy expansive views of your fenced yard below. Upstairs boasts a huge bonus room, 2 bedrooms, full bath, and a spacious primary retreat with walk-in closet, 4-pc ensuite, and stunning Downtown views! The freshly finished walkout basement includes a SECOND KITCHEN, living room, 2 beds, full bath, laundry—ideal for extended family or suite potential. Enjoy fresh paint, newer rich hardwood floors, NEW hot water tank, Central A/C, large deck w/stairs, concrete patio, and shed. Double attached garage. PRIME location near schools, shopping, playgrounds, Walmart, Superstore & Anthony Henday. A true GEM—move-in ready and packed with value!
Building information
Type
*****
Amenities
*****
Appliances
*****
Basement Development
*****
Basement Features
*****
Basement Type
*****
Constructed Date
*****
Construction Style Attachment
*****
Cooling Type
*****
Fireplace Fuel
*****
Fireplace Present
*****
Fireplace Type
*****
Half Bath Total
*****
Heating Type
*****
Size Interior
*****
Stories Total
*****
Land information
Amenities
*****
Fence Type
*****
Size Irregular
*****
Size Total
*****
Rooms
Upper Level
Bonus Room
*****
Bedroom 3
*****
Bedroom 2
*****
Primary Bedroom
*****
Main level
Den
*****
Kitchen
*****
Dining room
*****
Living room
*****
Basement
Utility room
*****
Recreation room
*****
Second Kitchen
*****
Recreation room
*****
Bedroom 5
*****
Bedroom 4
*****
Upper Level
Bonus Room
*****
Bedroom 3
*****
Bedroom 2
*****
Primary Bedroom
*****
Main level
Den
*****
Kitchen
*****
Dining room
*****
Living room
*****
Basement
Utility room
*****
Recreation room
*****
Second Kitchen
*****
Recreation room
*****
Bedroom 5
*****
Bedroom 4
*****
Upper Level
Bonus Room
*****
Bedroom 3
*****
Bedroom 2
*****
Primary Bedroom
*****
Main level
Den
*****
Kitchen
*****
Dining room
*****
Living room
*****
Basement
Utility room
*****
Recreation room
*****
Second Kitchen
*****
Recreation room
*****
Bedroom 5
*****
Bedroom 4
*****
Courtesy of Mozaic Realty Group
Book a Showing for this property
Please note that filling out this form you'll be registered and your phone number without the +1 part will be used as a password.
