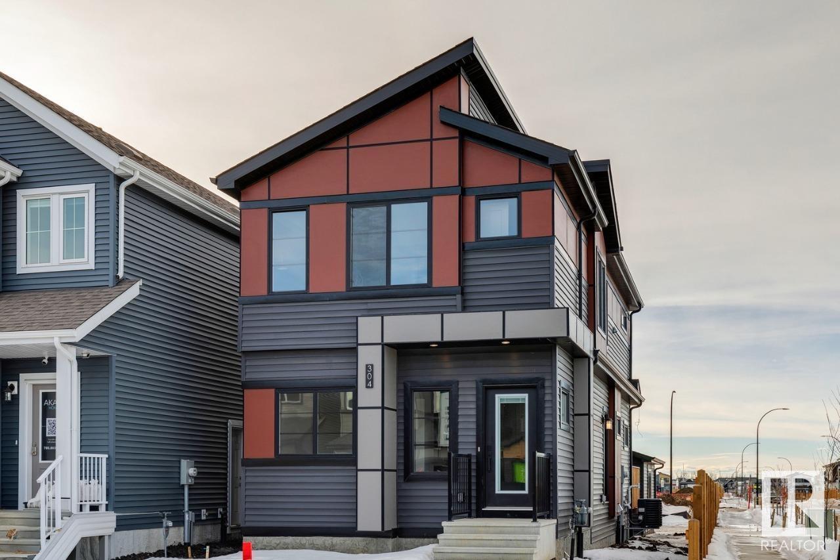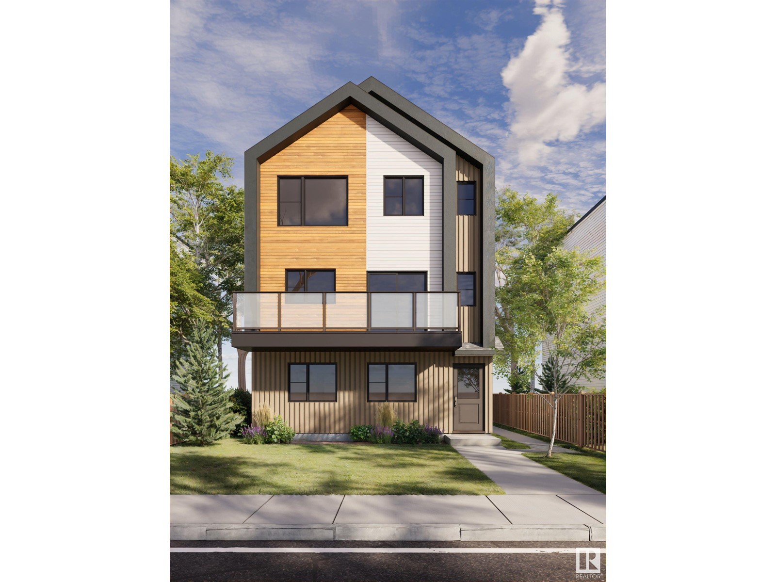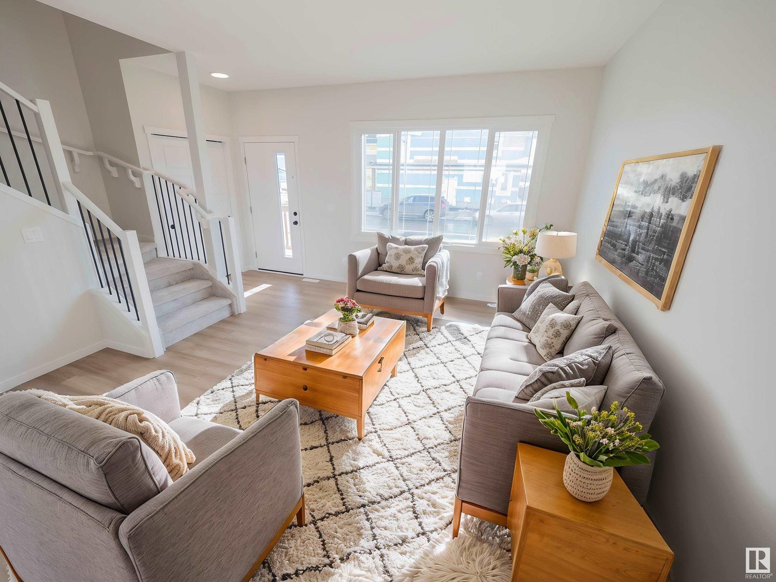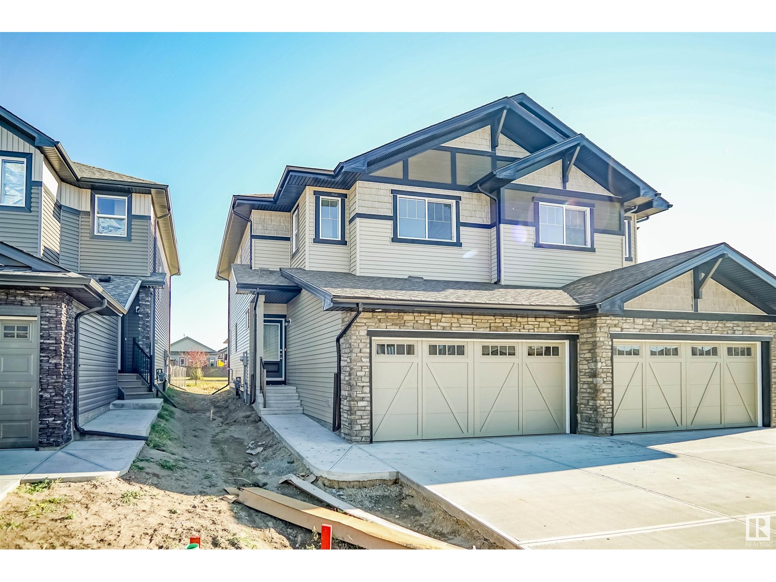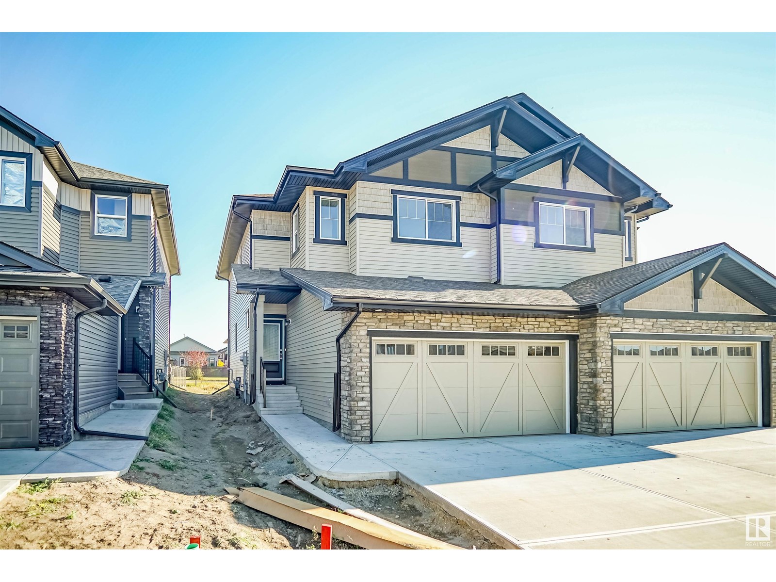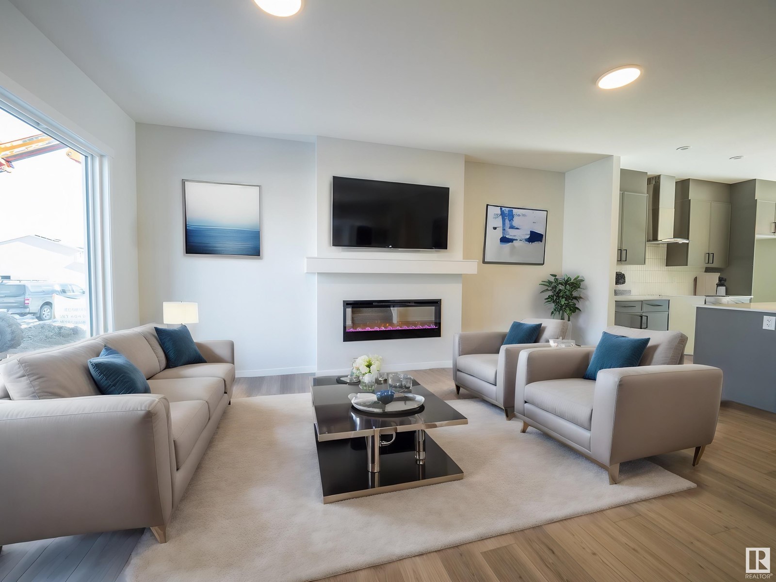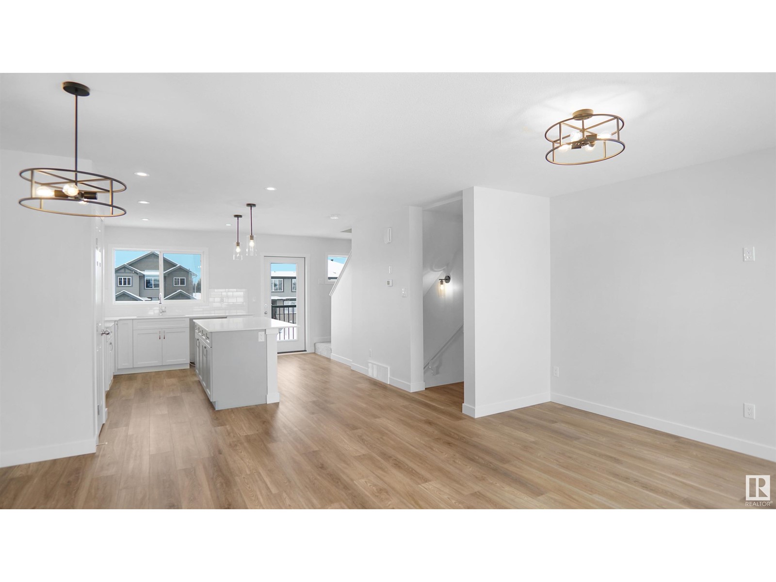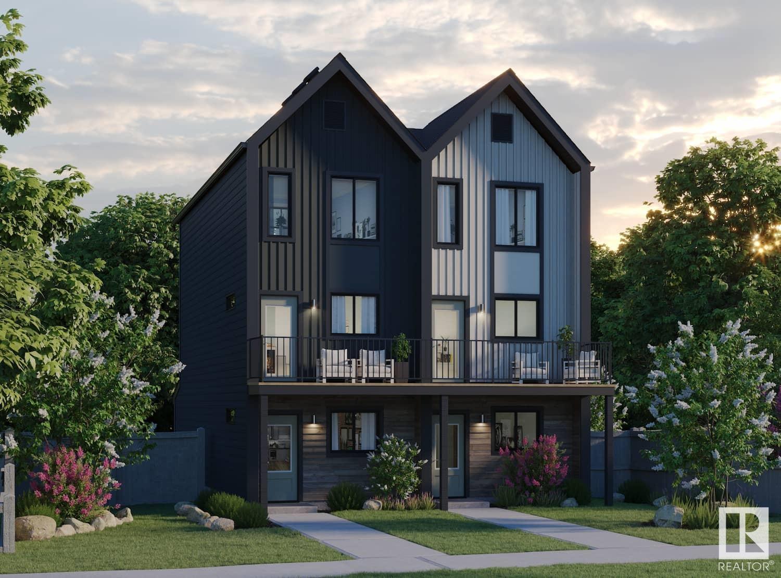Free account required
Unlock the full potential of your property search with a free account! Here's what you'll gain immediate access to:
- Exclusive Access to Every Listing
- Personalized Search Experience
- Favorite Properties at Your Fingertips
- Stay Ahead with Email Alerts
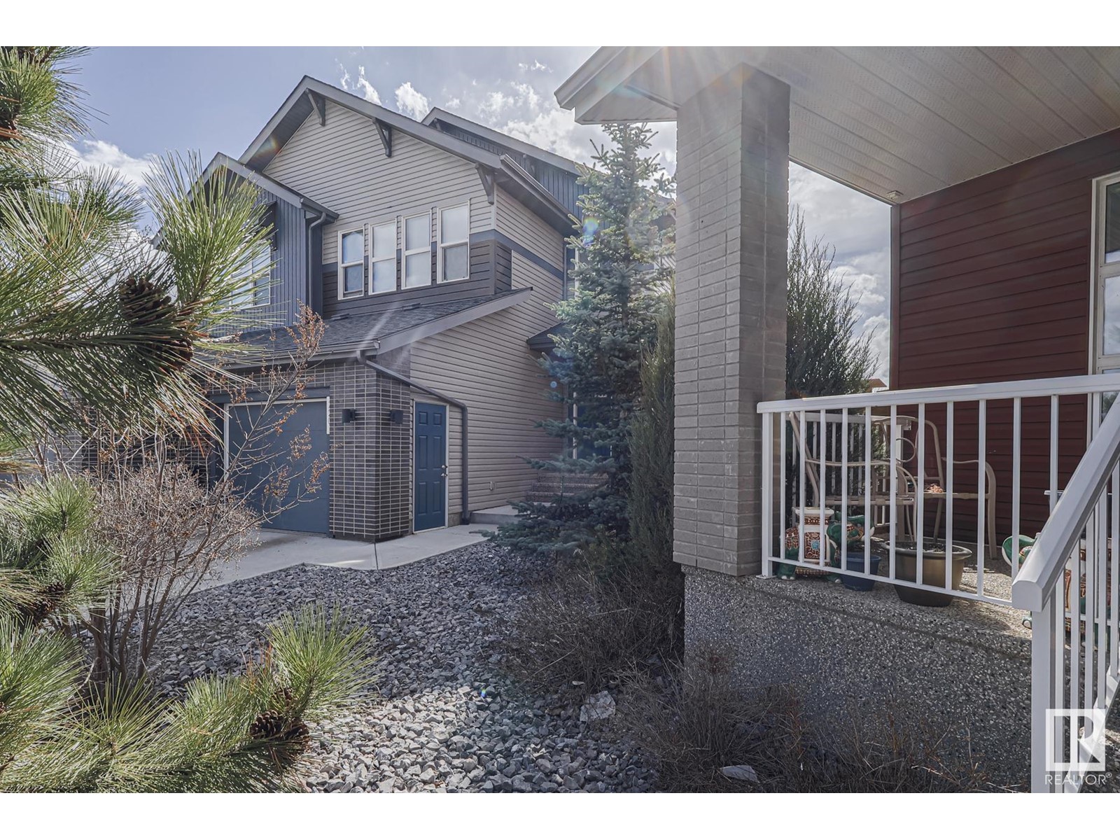

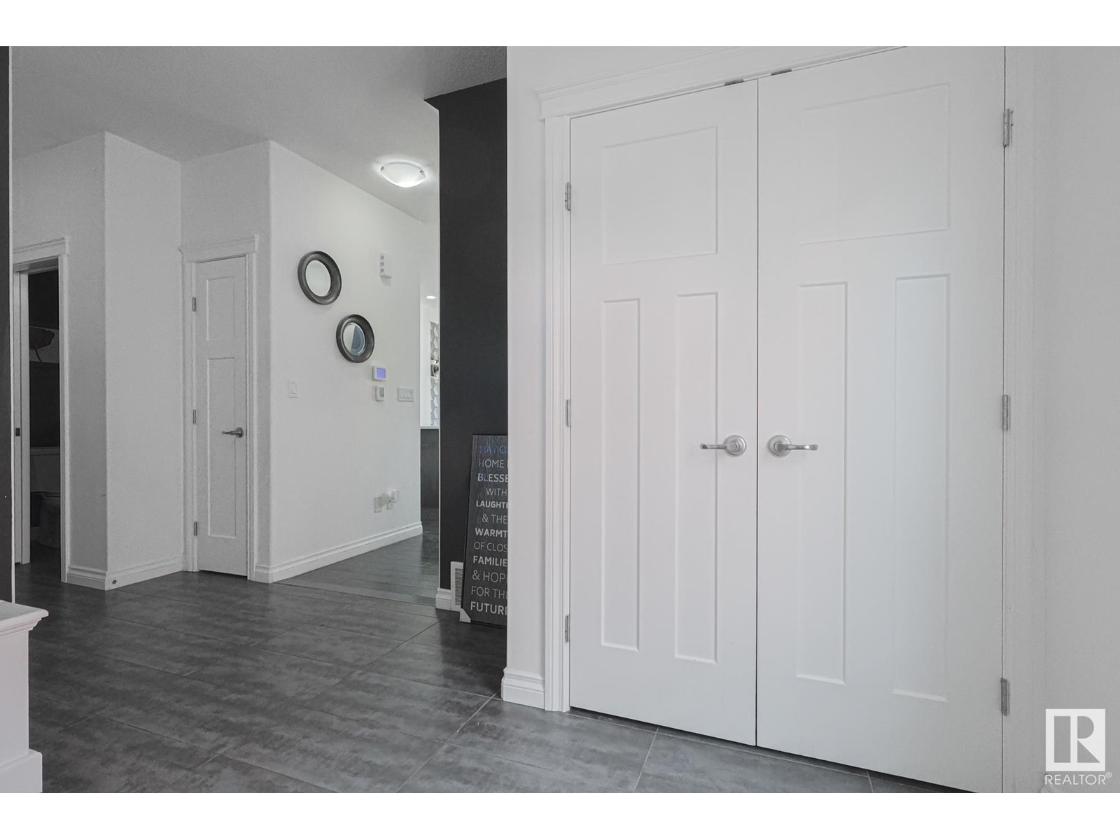
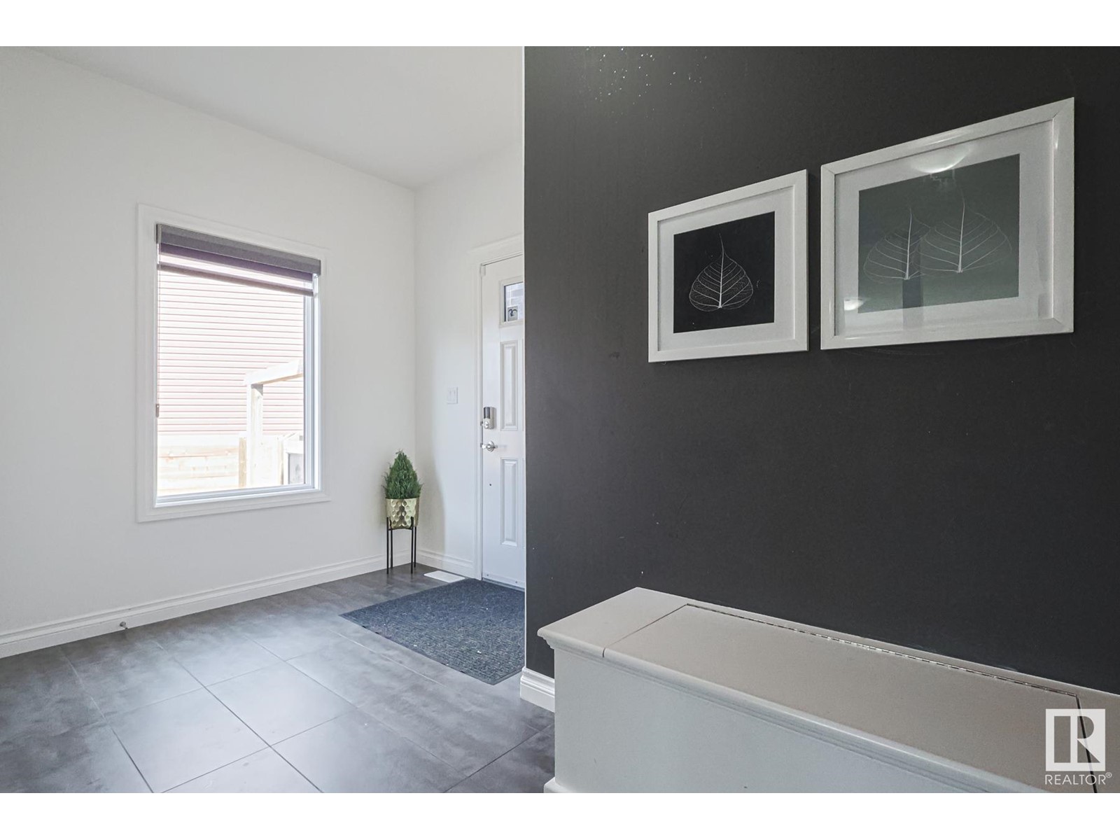
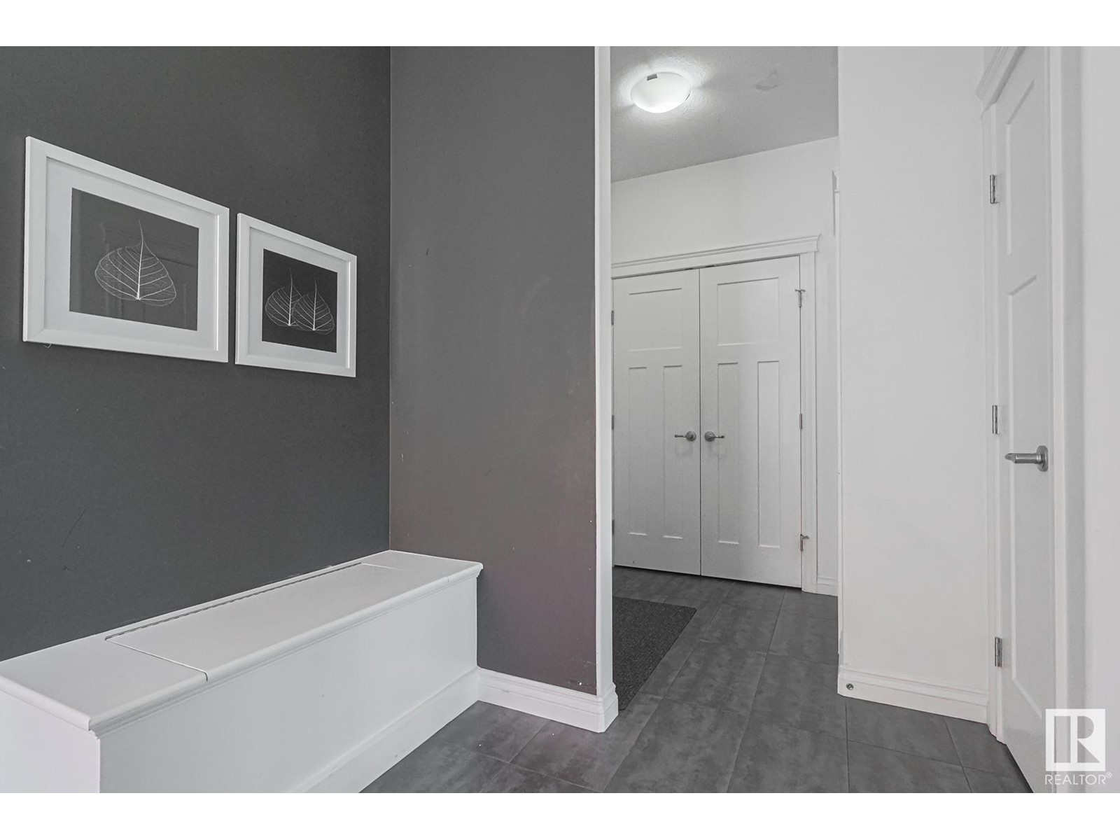
$494,900
720 CHARLESWORTH WY SW
Edmonton, Alberta, Alberta, T6X2E9
MLS® Number: E4430682
Property description
Welcome to 720 Charlesworth WY! This 2 Storey half duplex boosts over 1640 sqft and has both central air-conditioner and a heated oversized single car garage with a side door. The fenced and fully landscaped lot that the home sits on is one of the largest in the area. Upon entering the main floor you're greeted with a spacious kitchen with cabinets finished to the ceiling, quartz countertop & large corner pantry. The living room has large windows allowing the room to fill with natural light showcasing a beautiful gas fireplace with stone and mantle. A garden door will take you out to the deck where you can BBQ with your natural gas hook up and enjoy the peace and quiet. Upstairs you will find a large primary with a walk in closet and ensuite with a stand up shower and double vanity. 2 more great sized bedrooms, full bath & laundry complete the 2nd floor. The basement is untouched and ready to be developed. Can't wait for you to view! Disc course, skating loop, play-ground & plaza are all walking distance.
Building information
Type
*****
Amenities
*****
Appliances
*****
Basement Development
*****
Basement Type
*****
Constructed Date
*****
Construction Style Attachment
*****
Cooling Type
*****
Half Bath Total
*****
Heating Type
*****
Size Interior
*****
Stories Total
*****
Land information
Amenities
*****
Fence Type
*****
Size Irregular
*****
Size Total
*****
Rooms
Upper Level
Bedroom 3
*****
Bedroom 2
*****
Primary Bedroom
*****
Main level
Kitchen
*****
Dining room
*****
Living room
*****
Upper Level
Bedroom 3
*****
Bedroom 2
*****
Primary Bedroom
*****
Main level
Kitchen
*****
Dining room
*****
Living room
*****
Upper Level
Bedroom 3
*****
Bedroom 2
*****
Primary Bedroom
*****
Main level
Kitchen
*****
Dining room
*****
Living room
*****
Upper Level
Bedroom 3
*****
Bedroom 2
*****
Primary Bedroom
*****
Main level
Kitchen
*****
Dining room
*****
Living room
*****
Upper Level
Bedroom 3
*****
Bedroom 2
*****
Primary Bedroom
*****
Main level
Kitchen
*****
Dining room
*****
Living room
*****
Upper Level
Bedroom 3
*****
Bedroom 2
*****
Primary Bedroom
*****
Main level
Kitchen
*****
Dining room
*****
Living room
*****
Upper Level
Bedroom 3
*****
Bedroom 2
*****
Primary Bedroom
*****
Main level
Kitchen
*****
Dining room
*****
Living room
*****
Upper Level
Bedroom 3
*****
Bedroom 2
*****
Primary Bedroom
*****
Main level
Kitchen
*****
Dining room
*****
Living room
*****
Upper Level
Bedroom 3
*****
Bedroom 2
*****
Courtesy of Exp Realty
Book a Showing for this property
Please note that filling out this form you'll be registered and your phone number without the +1 part will be used as a password.

