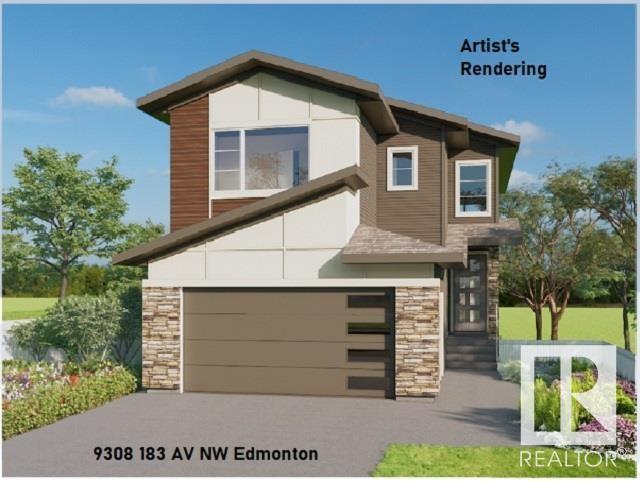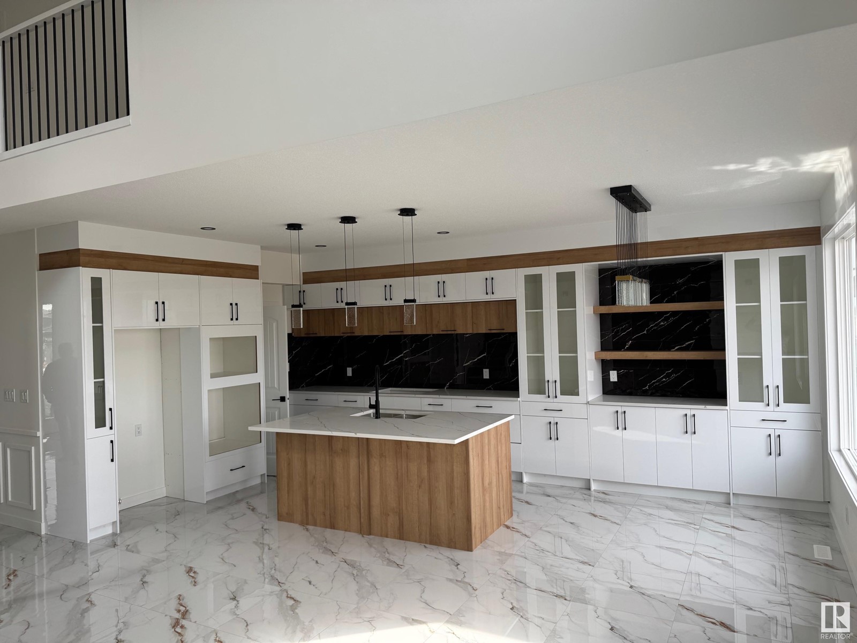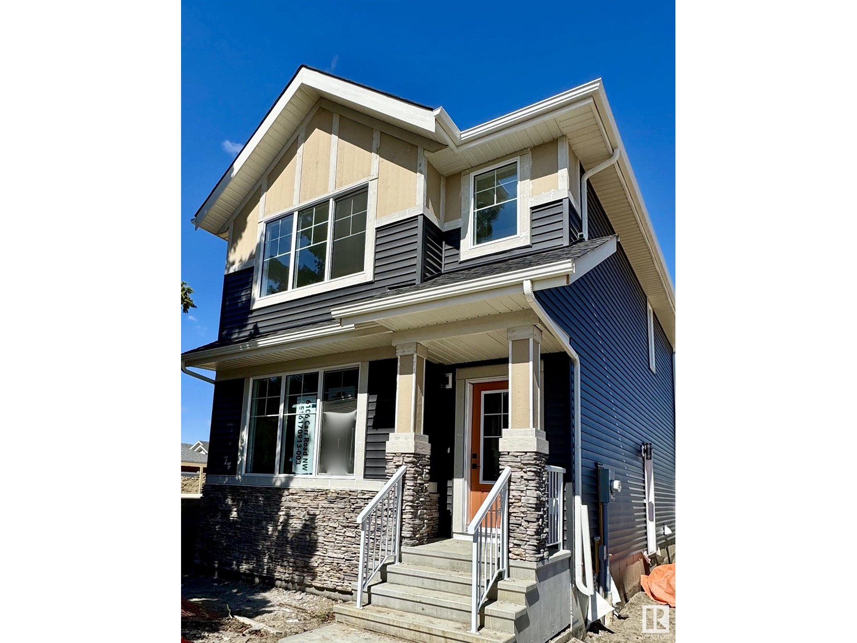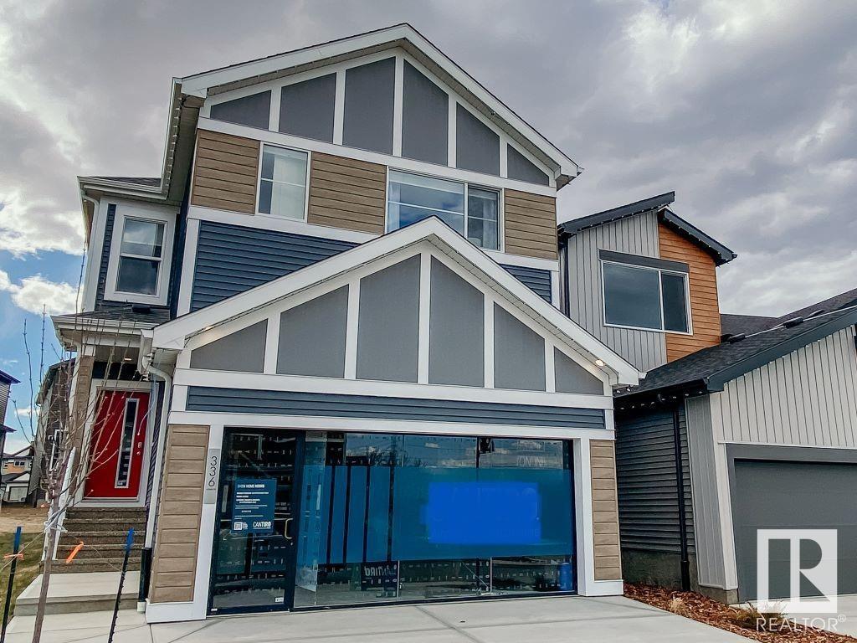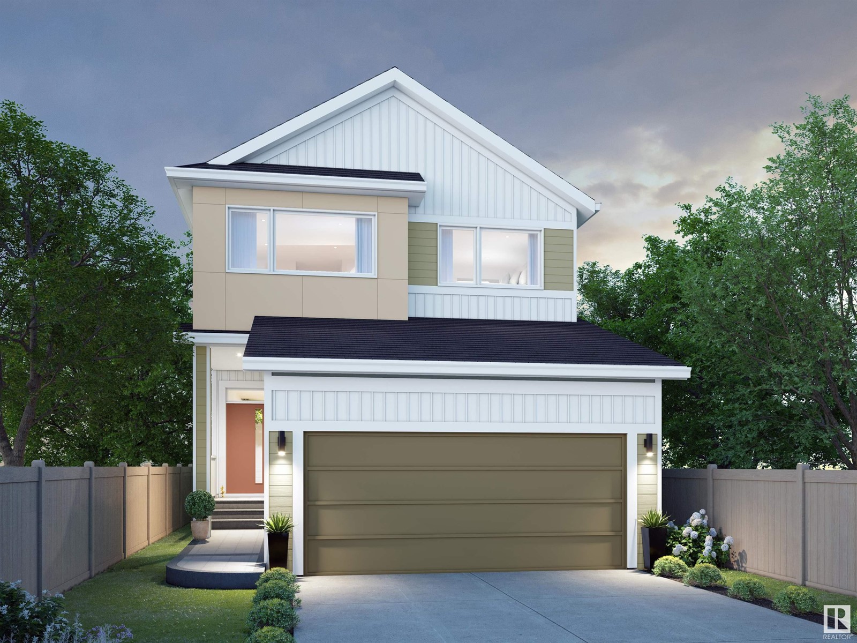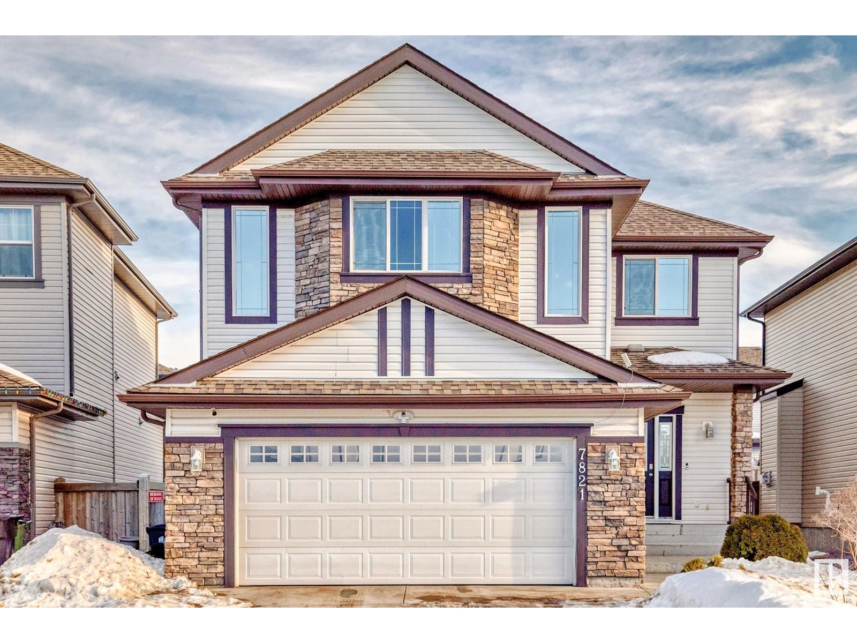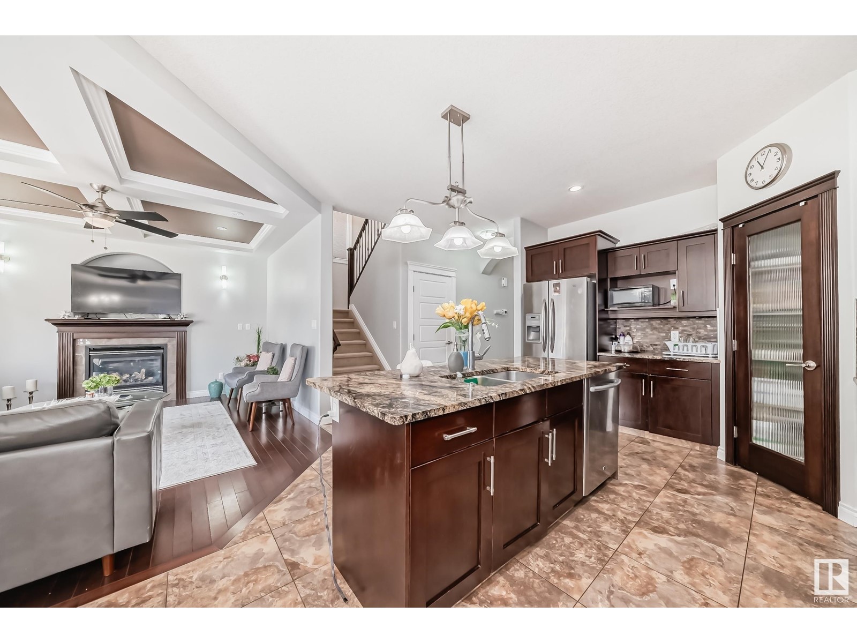Free account required
Unlock the full potential of your property search with a free account! Here's what you'll gain immediate access to:
- Exclusive Access to Every Listing
- Personalized Search Experience
- Favorite Properties at Your Fingertips
- Stay Ahead with Email Alerts
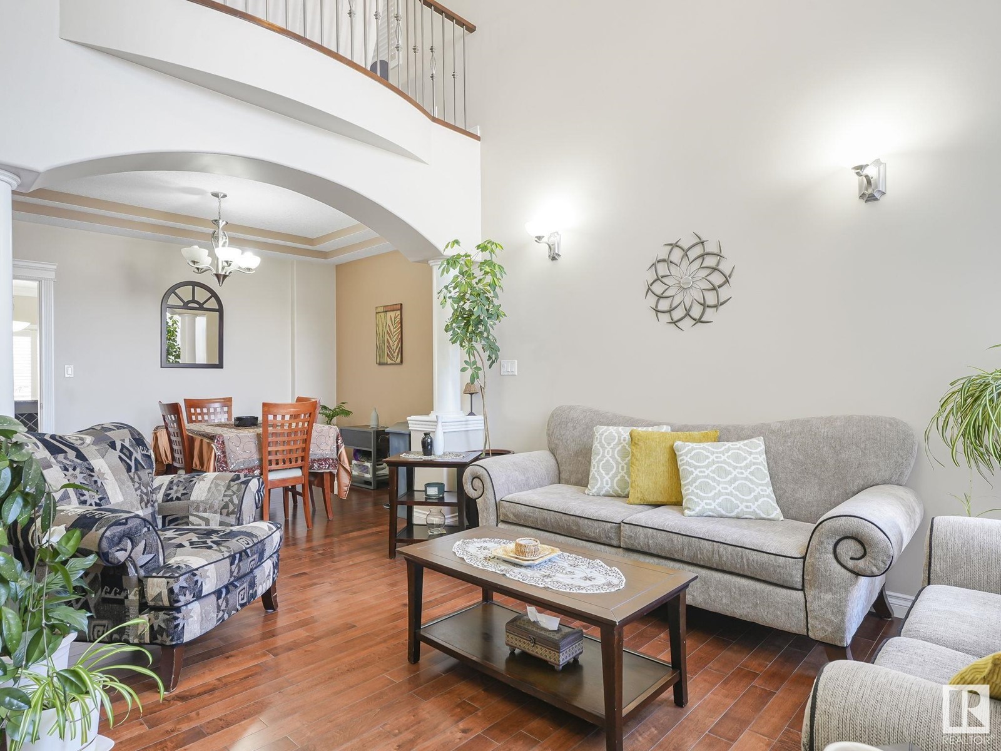
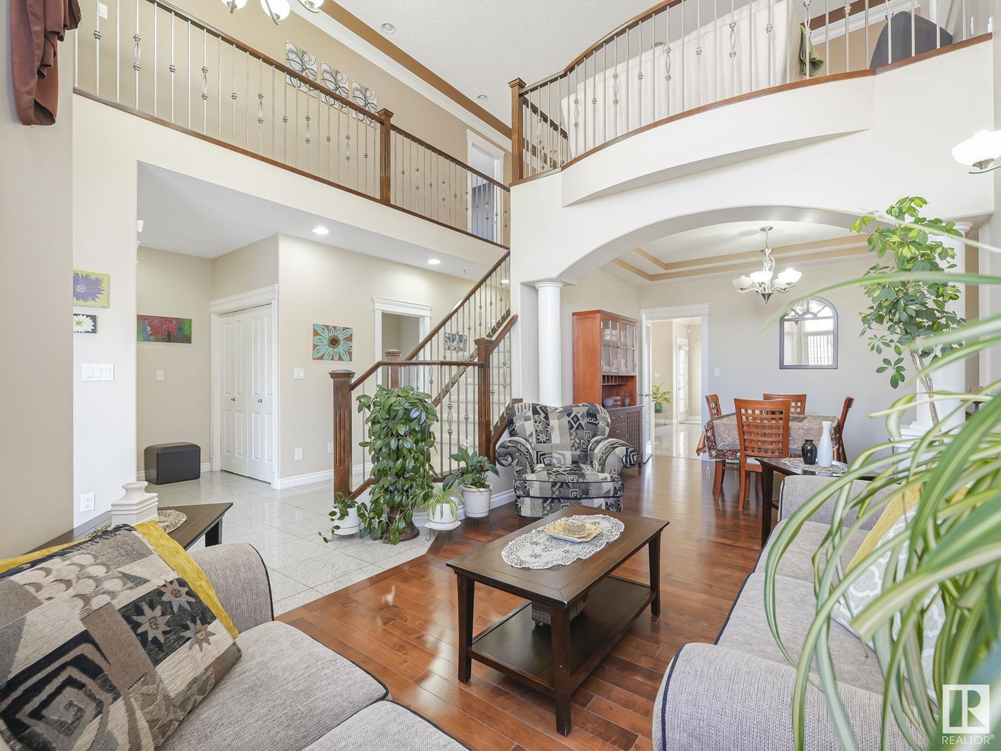
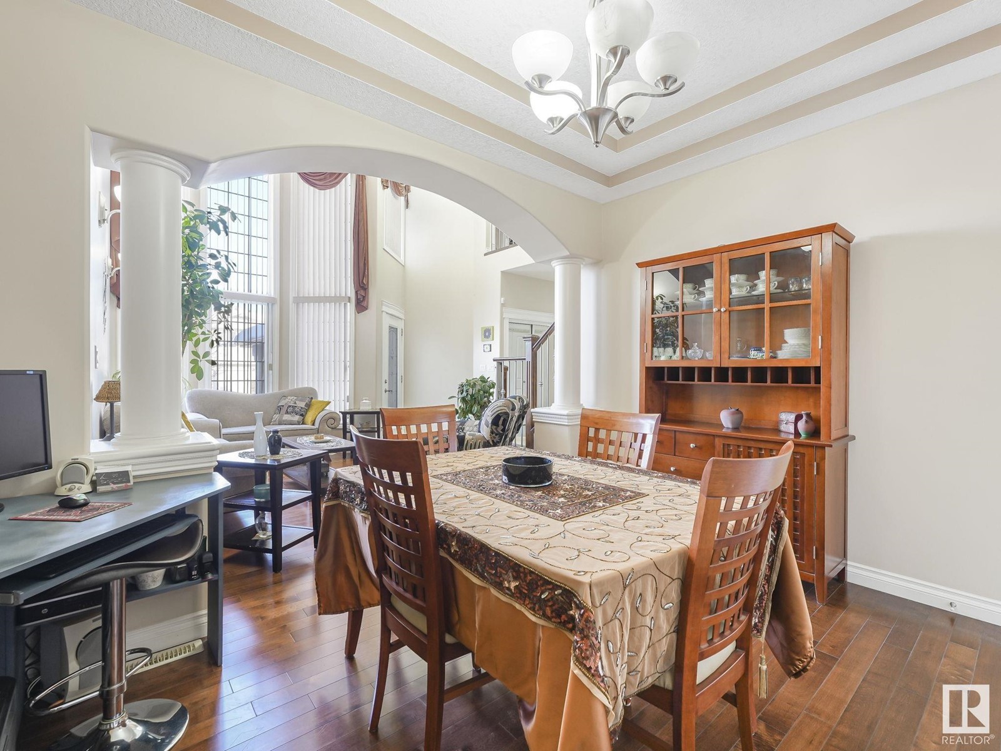
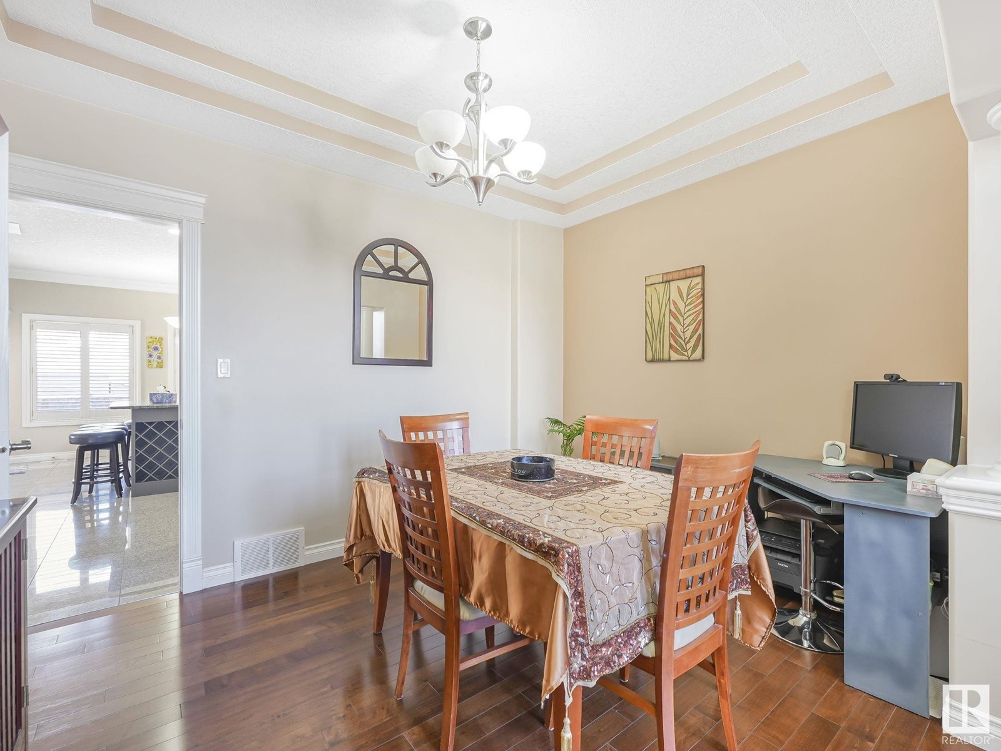
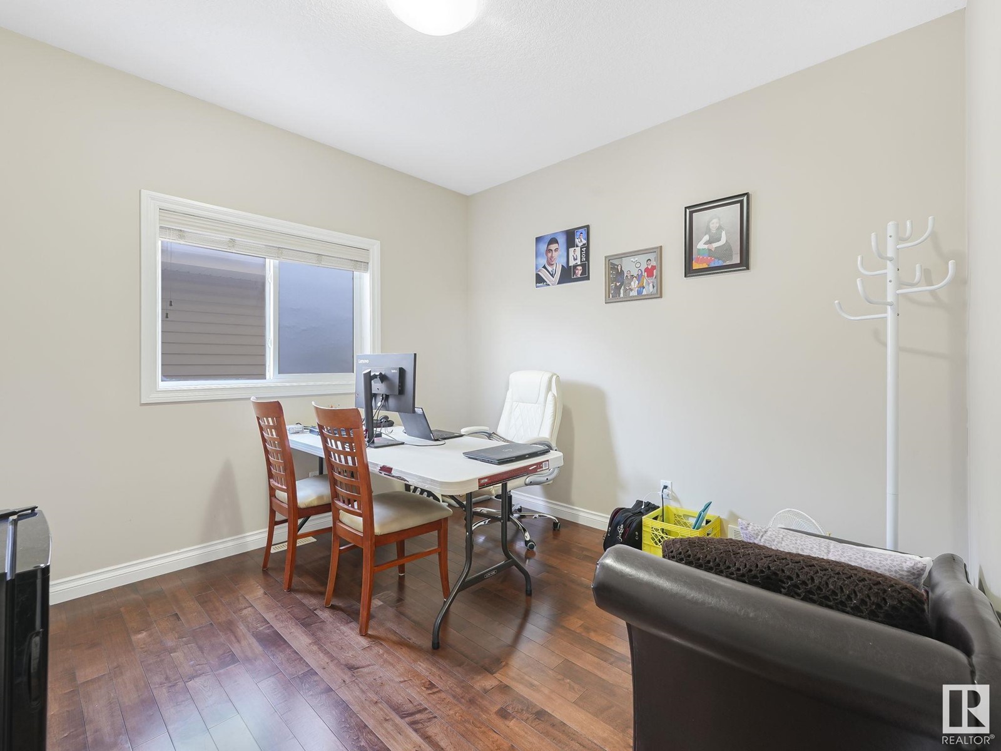
$649,900
15743 95 ST NW
Edmonton, Alberta, Alberta, T5Z0G1
MLS® Number: E4431615
Property description
PREMIUM CUSTOM 2 STOREY! This spacious home, located in desirable Eaux Claires, is absolutely STUNNING! Featuring 4 beds, 3 full baths with loads of high end upgrades including hardwood, marble & granite flooring, coffered ceilings, unique design accents & a fabulous open concept floor plan. The entrance way opens to the living room with soaring 18ft ceilings, huge windows & elegant formal dining room. The chef’s kitchen has granite counters, an abundance of white European style cabinetry, pantry & island overlooking the family room. The main level is completed with a 4 pce bath & den/office. The magnificent stairway leads to the upper level, which is open to below, with quality maple handrails & classic iron spindles. There is a cozy loft area, 4 beds, laundry & family bath. The primary suite is massive, with a w/i closet & luxury ensuite, duel sinks, jacuzzi tub & separate shower. The basement has 9 ft ceilings & offers more potential living space. The garage is insulated & drywalled. SIMPLY GORGEOUS!
Building information
Type
*****
Appliances
*****
Basement Development
*****
Basement Type
*****
Constructed Date
*****
Construction Style Attachment
*****
Fireplace Fuel
*****
Fireplace Present
*****
Fireplace Type
*****
Heating Type
*****
Size Interior
*****
Stories Total
*****
Land information
Amenities
*****
Rooms
Upper Level
Loft
*****
Bedroom 4
*****
Bedroom 3
*****
Bedroom 2
*****
Primary Bedroom
*****
Main level
Den
*****
Family room
*****
Kitchen
*****
Dining room
*****
Living room
*****
Upper Level
Loft
*****
Bedroom 4
*****
Bedroom 3
*****
Bedroom 2
*****
Primary Bedroom
*****
Main level
Den
*****
Family room
*****
Kitchen
*****
Dining room
*****
Living room
*****
Upper Level
Loft
*****
Bedroom 4
*****
Bedroom 3
*****
Bedroom 2
*****
Primary Bedroom
*****
Main level
Den
*****
Family room
*****
Kitchen
*****
Dining room
*****
Living room
*****
Upper Level
Loft
*****
Bedroom 4
*****
Bedroom 3
*****
Bedroom 2
*****
Primary Bedroom
*****
Main level
Den
*****
Family room
*****
Kitchen
*****
Dining room
*****
Living room
*****
Courtesy of RE/MAX Elite
Book a Showing for this property
Please note that filling out this form you'll be registered and your phone number without the +1 part will be used as a password.
